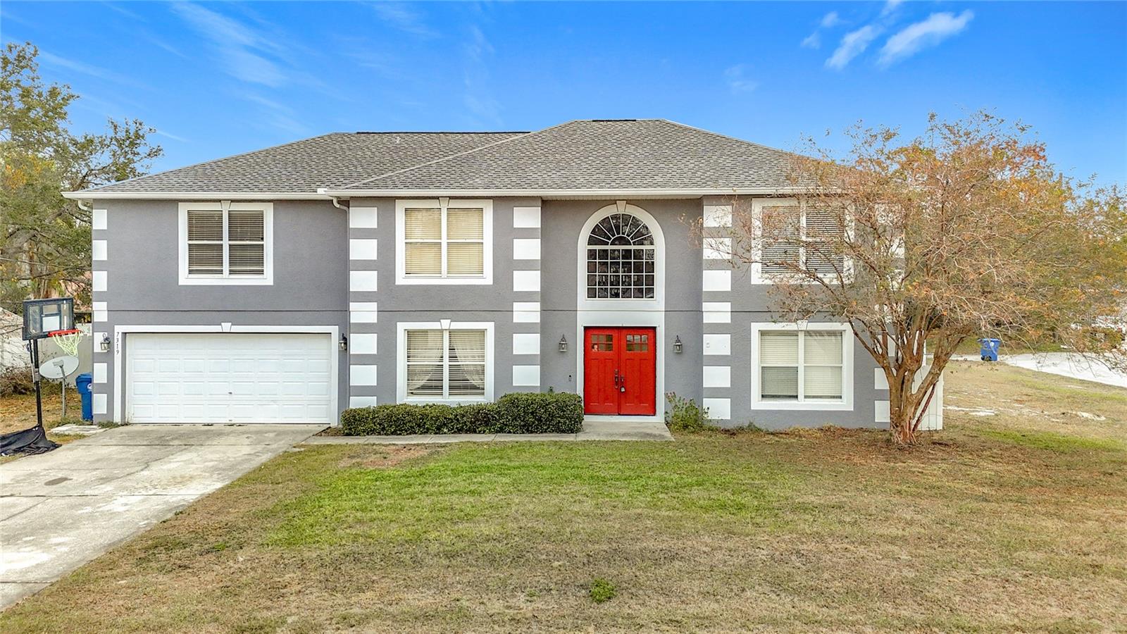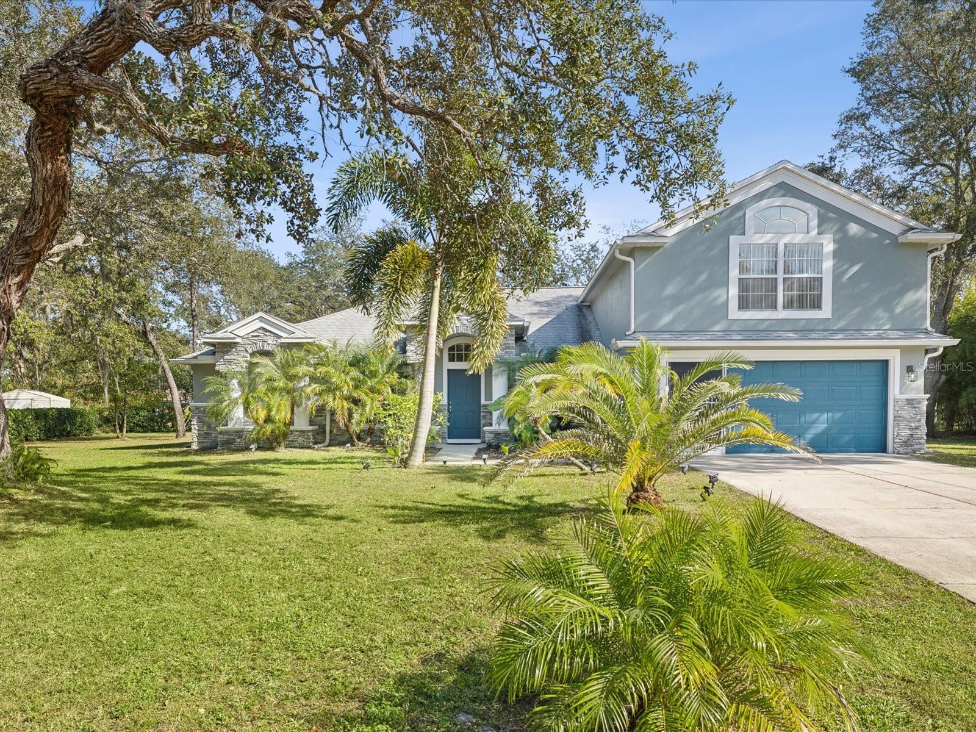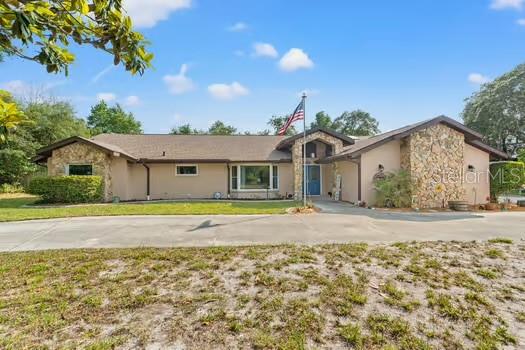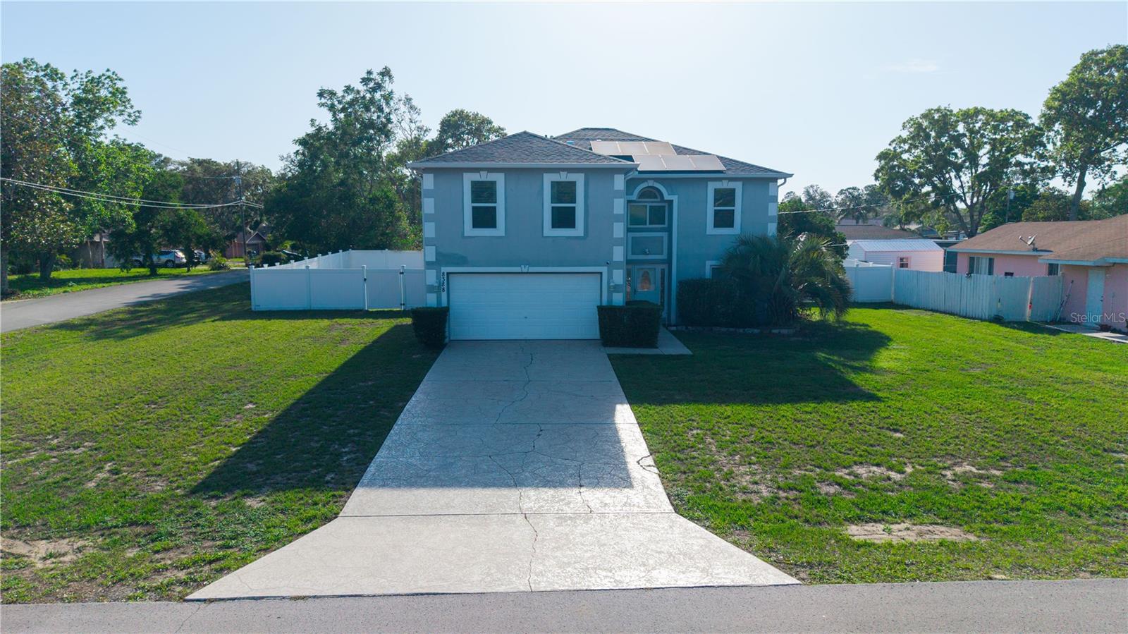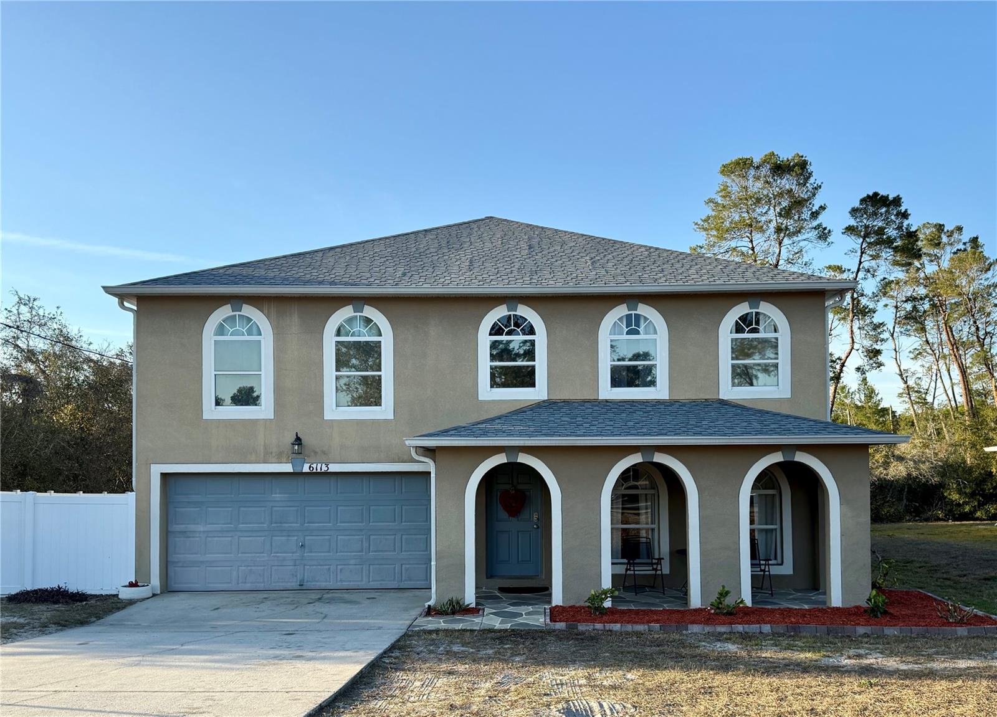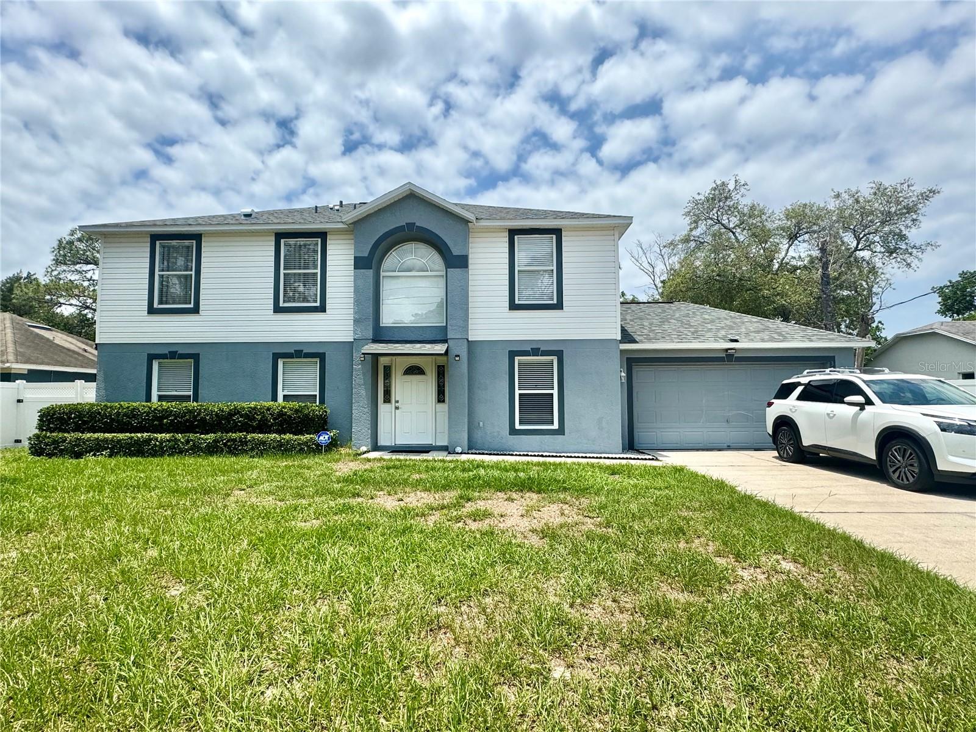5061 Caldwell Street, Spring Hill, FL 34606
Property Photos
Would you like to sell your home before you purchase this one?
Priced at Only: $460,000
For more Information Call:
Address: 5061 Caldwell Street, Spring Hill, FL 34606
Property Location and Similar Properties
- MLS#: W7877626 ( Residential )
- Street Address: 5061 Caldwell Street
- Viewed: 1
- Price: $460,000
- Price sqft: $176
- Waterfront: Yes
- Waterfront Type: Lake Front
- Year Built: 2003
- Bldg sqft: 2613
- Bedrooms: 3
- Total Baths: 2
- Full Baths: 2
- Days On Market: 11
- Additional Information
- Geolocation: 28.435 / -82.6359
- County: HERNANDO
- City: Spring Hill
- Zipcode: 34606
- Subdivision: Spring Hill
- Provided by: RE/MAX ALLIANCE GROUP

- DMCA Notice
-
DescriptionLAKEFRONT with NO HOA.... Completely Remodeled Stunning 3/2/2 Pool Home with the finest quality finishes throughout, No Expense Spared! A commanding curb appeal with a manicured garden is just the beginning with a spacious decking entryway, brand new roof with seamless gutters & gorgeous leaded glass doors. The chefs of the family will be super excited and in love with the brand new spacious kitchen featuring brand new custom cabinetry, Brazilian Quartz Natural Stone 4 x 11 breakfast bar and counters, sleek SS upgrades full appliance package, new light fixtures, sink and faucet, kitchen ceiling trim detail, new & elegant designer back splash and new gleaming porcelain tile floors throughout. BOTH BATHROOMS are FULLY REMODELED. New, New and more New!! Updated fans & light fixtures, custom mirrors, new hardware, gorgeous frameless shower doors, freshly painted interior and exterior, sleek epoxy garage floor and sooooo much more !!!! The master bedroom is super spacious with his & hers walk in closets with access to covered lanai and a massive master retreat features opulence beyond compare with garden Jacuzzi tub, his & hers stone sinks and counter, brand new tiled shower and frameless shower doors & a stunning separate new shower stall. The open floor plan features 10' ceilings, spacious great room and dining room, and a light & bright family room with views of the enchanting lake & pool. The outdoors offers the ultimate privacy with a large pool deck, and a private yard with exotic landscaping on the lake. This home is model perfect and in absolute move in mint condition, friendly neighborhood, close to all commerce and the best Elementary school. This house comes with a REDUCED RATE as low as 5.875 (APR 6.215) as of 08/08/2025 through List & Lock. This is a seller paid rate buydown that reduces the buyers interest rate and monthly payment. Terms apply, see disclosures for more information.
Payment Calculator
- Principal & Interest -
- Property Tax $
- Home Insurance $
- HOA Fees $
- Monthly -
Features
Building and Construction
- Covered Spaces: 0.00
- Exterior Features: Rain Gutters, Sliding Doors
- Flooring: Ceramic Tile
- Living Area: 1880.00
- Roof: Shingle
Land Information
- Lot Features: Paved
Garage and Parking
- Garage Spaces: 2.00
- Open Parking Spaces: 0.00
Eco-Communities
- Pool Features: Gunite, In Ground, Screen Enclosure
- Water Source: Public
Utilities
- Carport Spaces: 0.00
- Cooling: Central Air
- Heating: Central, Electric
- Pets Allowed: Yes
- Sewer: Public Sewer
- Utilities: BB/HS Internet Available, Cable Available
Finance and Tax Information
- Home Owners Association Fee: 0.00
- Insurance Expense: 0.00
- Net Operating Income: 0.00
- Other Expense: 0.00
- Tax Year: 2024
Other Features
- Appliances: Dishwasher, Dryer, Microwave, Range, Refrigerator
- Country: US
- Interior Features: Ceiling Fans(s), Split Bedroom, Walk-In Closet(s)
- Legal Description: SPRING HILL UNIT 5 BLK 208 LOT 14
- Levels: One
- Area Major: 34606 - Spring Hill/Brooksville/Weeki Wachee
- Occupant Type: Owner
- Parcel Number: R32-323-17-5050-0208-0140
- Possession: Close Of Escrow
- Zoning Code: PDP
Similar Properties
Nearby Subdivisions
Berkeley Manor
Berkeley Manor Ph I
Berkeley Manor Phase I
Forest Oaks
Forest Oaks Unit 1
Forest Oaks Unit 4
N/a
Not On List
Spring Hill
Spring Hill Un 4
Spring Hill Unit 1
Spring Hill Unit 1 Repl 1
Spring Hill Unit 1 Repl 2
Spring Hill Unit 15
Spring Hill Unit 15 Hernando S
Spring Hill Unit 2
Spring Hill Unit 21
Spring Hill Unit 22
Spring Hill Unit 25
Spring Hill Unit 26
Spring Hill Unit 3
Spring Hill Unit 4
Spring Hill Unit 5
Spring Hill Unit 6
Timber Pines
Timber Pines Pn Gr Vl Tr 6 1a
Timber Pines Pn Gr Vl Tr 6 2b
Timber Pines Tr 11 Un 1
Timber Pines Tr 11 Un 2
Timber Pines Tr 12 Un 1
Timber Pines Tr 13
Timber Pines Tr 13 Un 1a
Timber Pines Tr 13 Un 2a
Timber Pines Tr 2 Un 1
Timber Pines Tr 20
Timber Pines Tr 21 Un 1
Timber Pines Tr 21 Un 2
Timber Pines Tr 22 Un 1
Timber Pines Tr 23 Un 1
Timber Pines Tr 23 Un 2
Timber Pines Tr 24
Timber Pines Tr 25
Timber Pines Tr 29
Timber Pines Tr 33 Ph 1
Timber Pines Tr 33 Ph 2
Timber Pines Tr 34
Timber Pines Tr 35
Timber Pines Tr 38 Un 1
Timber Pines Tr 39
Timber Pines Tr 40
Timber Pines Tr 43
Timber Pines Tr 45
Timber Pines Tr 46 Ph 1
Timber Pines Tr 47 Un 1
Timber Pines Tr 47 Un 3
Timber Pines Tr 5 Un 1
Timber Pines Tr 5 Un 2
Timber Pines Tr 53
Timber Pines Tr 54
Timber Pines Tr 55
Timber Pines Tr 56
Timber Pines Tr 60-61 U1 Repl1
Timber Pines Tr 61 Un 3 Ph1 Rp
Timber Pines Tr 61 Un 3 Ph2
Timber Pines Tr 8 Un 2a - 3
Timber Pines Tract 35 Lot 3
Tmbr Pines Pn Gr Vl
Weeki Wachee Acres
Weeki Wachee Acres Add
Weeki Wachee Acres Add Un 1
Weeki Wachee Acres Add Un 3
Weeki Wachee Acres Unit 3
Weeki Wachee Heights
Weeki Wachee Heights Unit 1
Weeki Wachee Woodlands
Weeki Wachee Woodlands Un 1


































































































