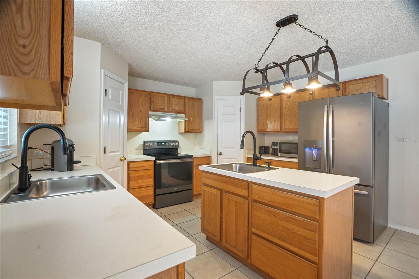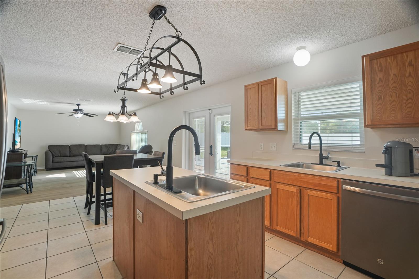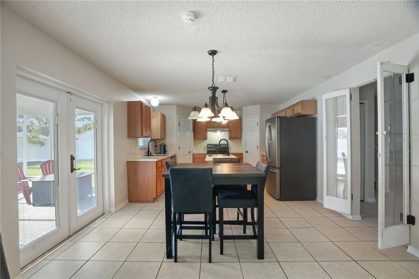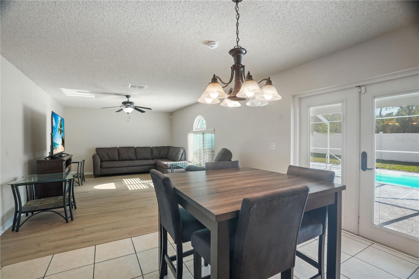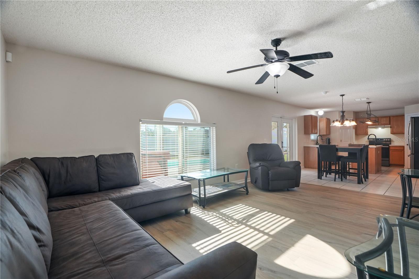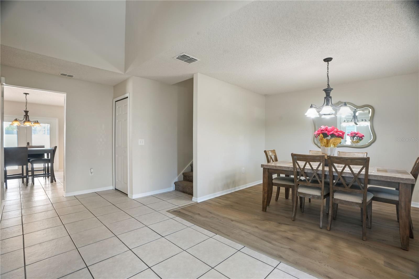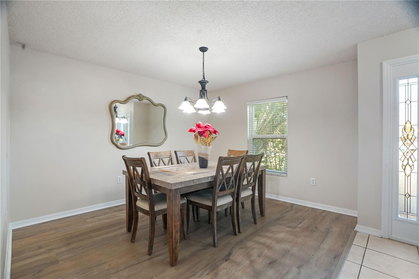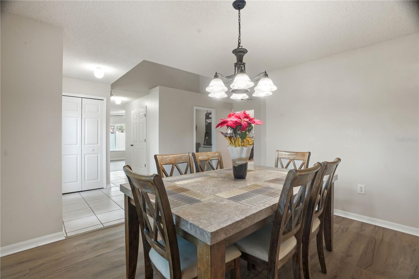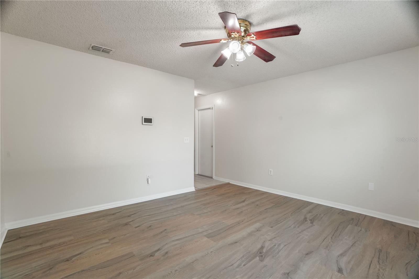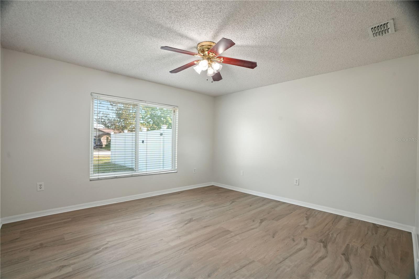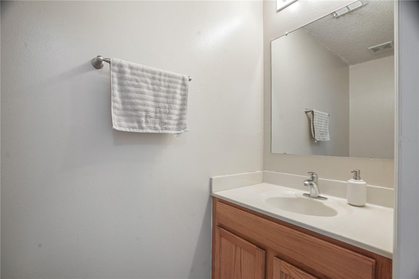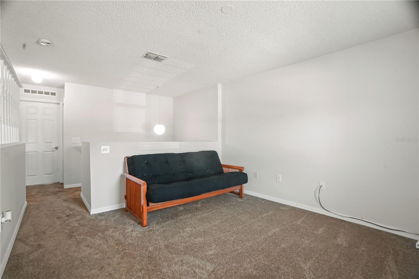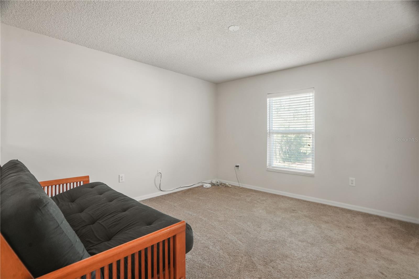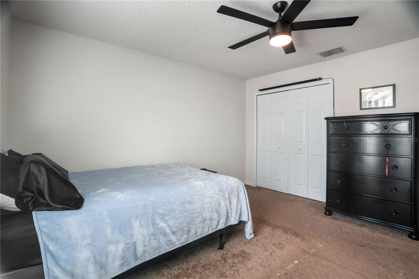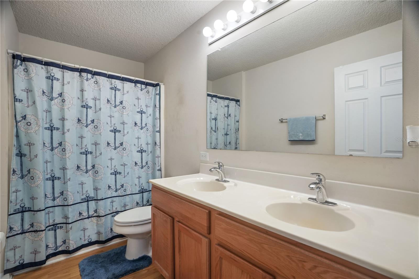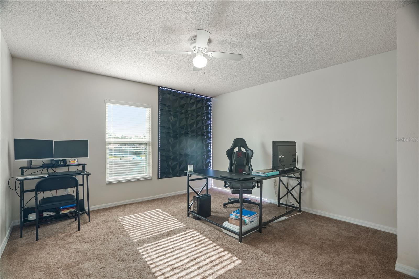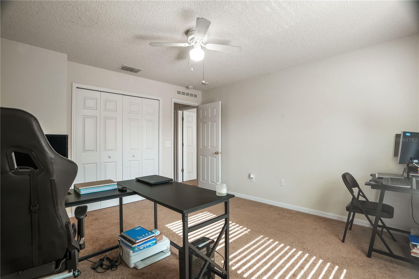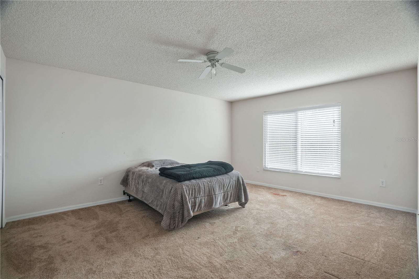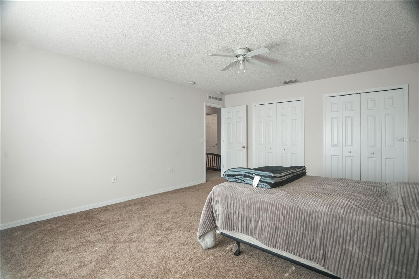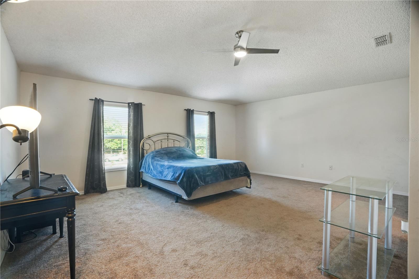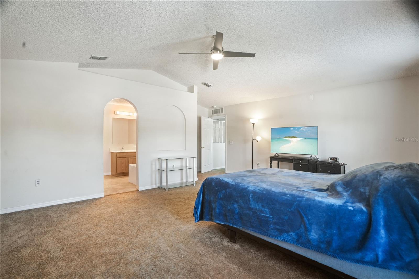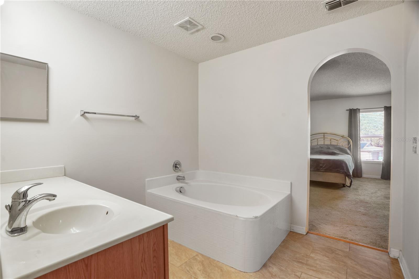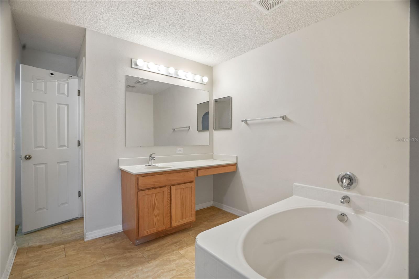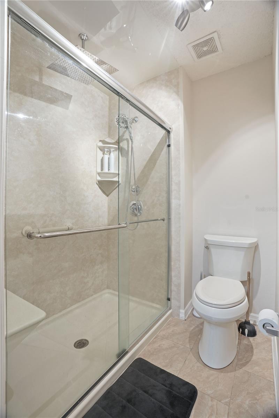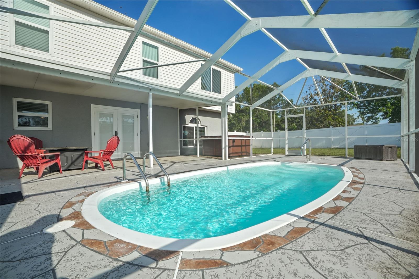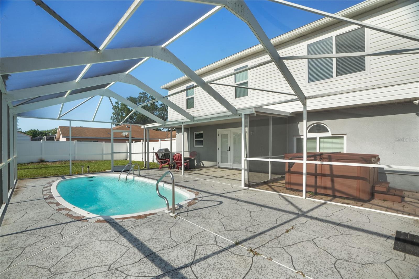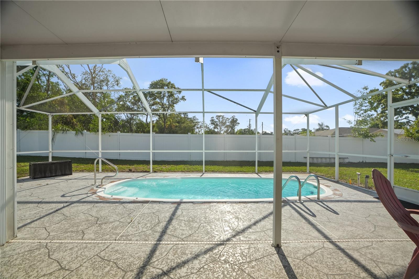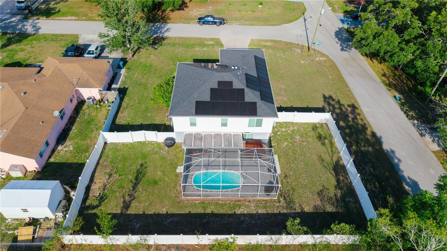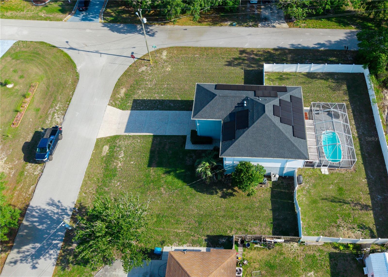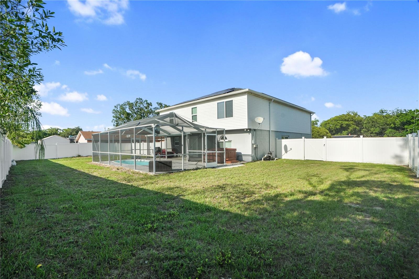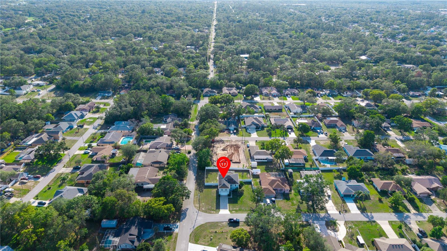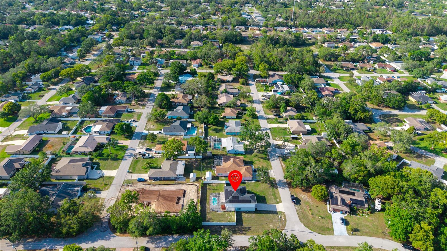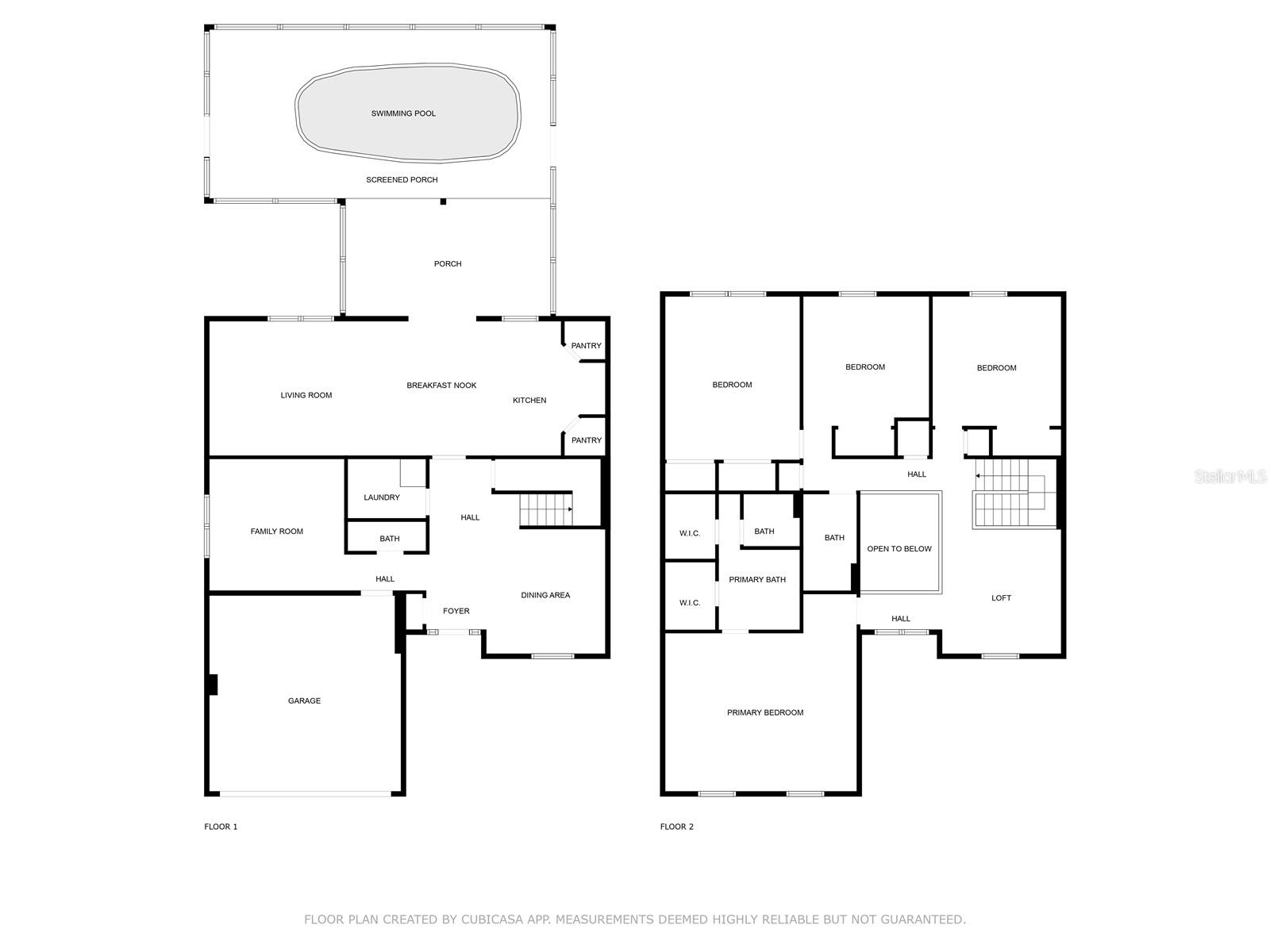8388 Maltby Road, Spring Hill, FL 34606
Property Photos
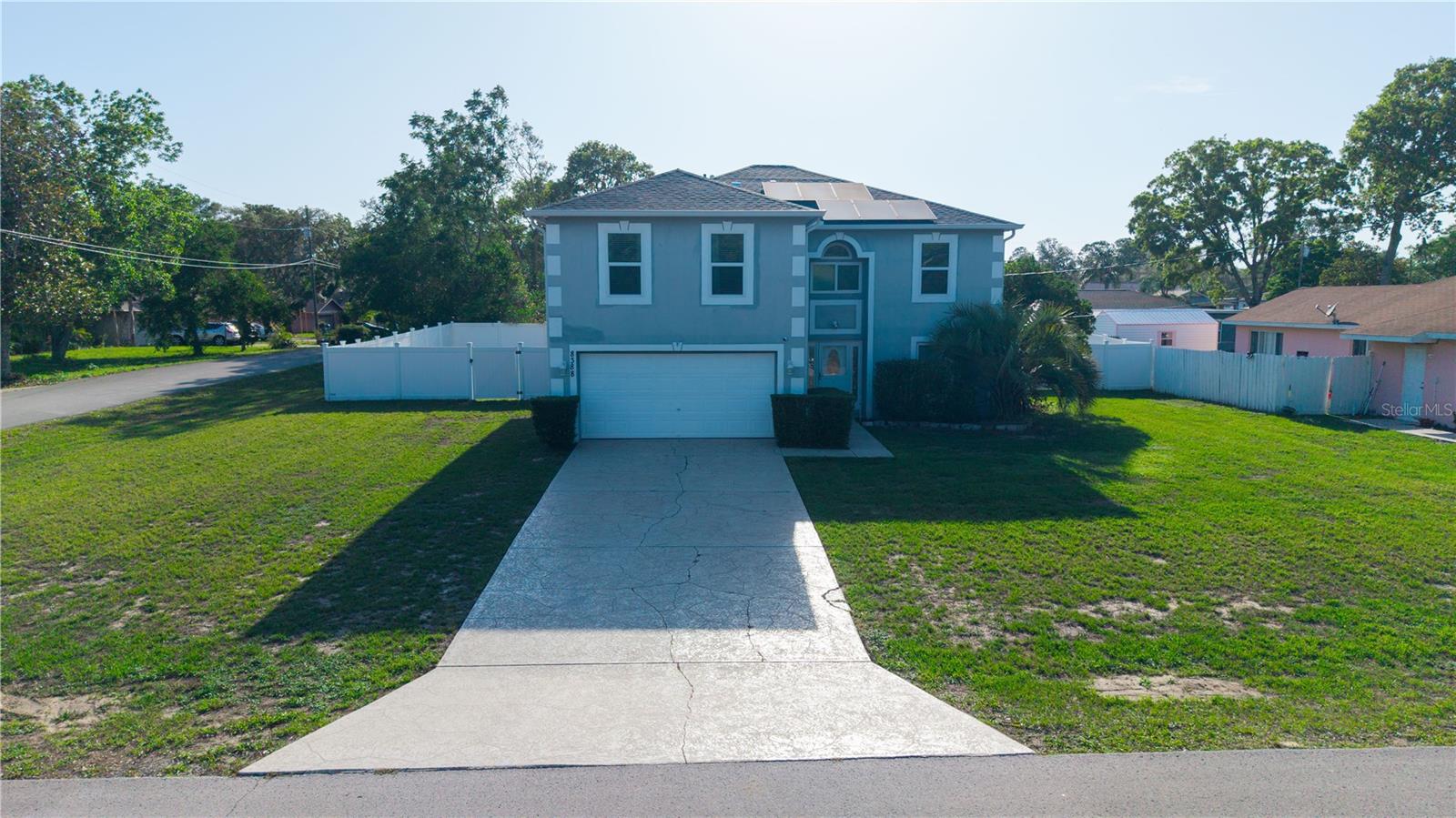
Would you like to sell your home before you purchase this one?
Priced at Only: $437,000
For more Information Call:
Address: 8388 Maltby Road, Spring Hill, FL 34606
Property Location and Similar Properties
- MLS#: W7875564 ( Residential )
- Street Address: 8388 Maltby Road
- Viewed: 62
- Price: $437,000
- Price sqft: $127
- Waterfront: No
- Year Built: 2004
- Bldg sqft: 3430
- Bedrooms: 4
- Total Baths: 3
- Full Baths: 2
- 1/2 Baths: 1
- Garage / Parking Spaces: 2
- Days On Market: 57
- Additional Information
- Geolocation: 28.4817 / -82.5821
- County: HERNANDO
- City: Spring Hill
- Zipcode: 34606
- Subdivision: Spring Hill
- Elementary School: Deltona
- Middle School: Fox Chapel
- High School: Central
- Provided by: RE/MAX CHAMPIONS
- Contact: Connie Lucco
- 727-807-7887

- DMCA Notice
-
DescriptionWelcome to your dream retreat! This beautifully maintained 4 bedroom, 2.5 bathroom home, built in 2004, offers over 2,800 square feet of living space and is situated on a private corner lot in a non deed restricted neighborhood with no HOA. Step inside to find engineered hardwood floors throughout and a semi updated kitchen featuring dual sinks, double pantries, and newer stainless steel appliancesperfect for cooking and entertaining. French doors lead to a spacious covered lanai overlooking your private saltwater pool and spa (3 to 5 feet deep), fully enclosed and ideal for relaxing or hosting guests. The home boasts generously sized bedrooms with walk in closets, an inside laundry room with washer and dryer included, and a versatile bonus room that can serve as a home office, fifth bedroom, or additional living area. Additional features include a stamped concrete driveway with ample parking, new carpeting upstairs, and Goodman A/C units for comfort. Major updates provide peace of mind, including a new roof in 2020, solar panels installed in 2021 (to be fully owned at closing), window and door replacements in 2019, vinyl fencing added in 2017, and the pool and enclosure installed in 2007. Gutters and downspouts were recently added as well. With no HOA restrictions and easy access to Tampa and the Gulf, this home combines privacy, comfort, and styleoffering the perfect place to live, grow, and enjoy the best of Florida living.
Payment Calculator
- Principal & Interest -
- Property Tax $
- Home Insurance $
- HOA Fees $
- Monthly -
Features
Building and Construction
- Builder Name: Maronda Homes
- Covered Spaces: 0.00
- Exterior Features: French Doors, Private Mailbox, Rain Gutters
- Fencing: Vinyl
- Flooring: Carpet, Ceramic Tile, Hardwood
- Living Area: 2800.00
- Roof: Shingle
Property Information
- Property Condition: Completed
Land Information
- Lot Features: Cleared, Corner Lot, Landscaped, Level, Paved
School Information
- High School: Central High School
- Middle School: Fox Chapel Middle School
- School Elementary: Deltona Elementary
Garage and Parking
- Garage Spaces: 2.00
- Open Parking Spaces: 0.00
- Parking Features: Driveway, Garage Door Opener, Ground Level, Guest
Eco-Communities
- Pool Features: Gunite, In Ground, Salt Water
- Water Source: Public
Utilities
- Carport Spaces: 0.00
- Cooling: Central Air
- Heating: Electric
- Pets Allowed: Yes
- Sewer: Public Sewer
- Utilities: BB/HS Internet Available, Cable Connected, Electricity Connected, Other
Finance and Tax Information
- Home Owners Association Fee: 0.00
- Insurance Expense: 0.00
- Net Operating Income: 0.00
- Other Expense: 0.00
- Tax Year: 2024
Other Features
- Appliances: Dishwasher, Dryer, Electric Water Heater, Microwave, Range, Refrigerator, Washer, Water Softener
- Country: US
- Interior Features: Ceiling Fans(s), Eat-in Kitchen, High Ceilings, PrimaryBedroom Upstairs, Split Bedroom, Thermostat, Walk-In Closet(s)
- Legal Description: SPRING HILL UNIT 21 BLK 1462 LOT 9 ORB 343 PG 228
- Levels: Two
- Area Major: 34606 - Spring Hill/Brooksville/Weeki Wachee
- Occupant Type: Owner
- Parcel Number: R32-323-17-5210-1462-0090
- Possession: Close Of Escrow
- View: Trees/Woods
- Views: 62
- Zoning Code: 01
Nearby Subdivisions
Berkeley Manor
Berkeley Manor Ph I
Berkeley Manor Phase I
Forest Oaks
Forest Oaks Unit 4
Markham Court A Condo
N/a
Not On List
Spring Hill
Spring Hill Un 4
Spring Hill Unit 1
Spring Hill Unit 1 Repl 1
Spring Hill Unit 1 Repl 2
Spring Hill Unit 2
Spring Hill Unit 21
Spring Hill Unit 22
Spring Hill Unit 24
Spring Hill Unit 25
Spring Hill Unit 26
Spring Hill Unit 3
Spring Hill Unit 4
Spring Hill Unit 5
Spring Hill Unit 6
Timber Pines
Timber Pines Pn Gr Vl Tr 6 1a
Timber Pines Pn Gr Vl Tr 6 2b
Timber Pines Tr 11 Un 1
Timber Pines Tr 11 Un 2
Timber Pines Tr 13
Timber Pines Tr 13 Un 1a
Timber Pines Tr 13 Un 2a
Timber Pines Tr 2 Un 1
Timber Pines Tr 20
Timber Pines Tr 21 Un 1
Timber Pines Tr 21 Un 2
Timber Pines Tr 22 Un 1
Timber Pines Tr 23 Un 1
Timber Pines Tr 23 Un 2
Timber Pines Tr 24
Timber Pines Tr 25
Timber Pines Tr 26 Ph 2
Timber Pines Tr 29
Timber Pines Tr 32
Timber Pines Tr 33 Ph 1
Timber Pines Tr 33 Ph 2
Timber Pines Tr 34
Timber Pines Tr 35
Timber Pines Tr 37
Timber Pines Tr 38 Un 1
Timber Pines Tr 39
Timber Pines Tr 40
Timber Pines Tr 45
Timber Pines Tr 46 Ph 1
Timber Pines Tr 47 Un 1
Timber Pines Tr 47 Un 3
Timber Pines Tr 48
Timber Pines Tr 5 Un 1
Timber Pines Tr 53
Timber Pines Tr 55
Timber Pines Tr 56
Timber Pines Tr 57
Timber Pines Tr 60-61 U1 Repl1
Timber Pines Tr 61 Un 3 Ph1 Rp
Timber Pines Tr 61 Un 3 Ph2
Timber Pines Tr 8 Un 2a - 3
Tmbr Pines Pn Gr Vl
Unrecorded
Weeki Wachee Acres
Weeki Wachee Acres Add
Weeki Wachee Acres Unit 3
Weeki Wachee Heights Unit 1
Weeki Wachee Woodlands



