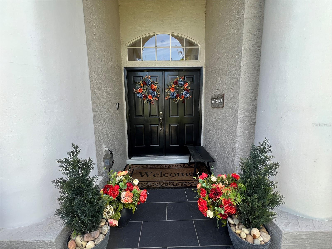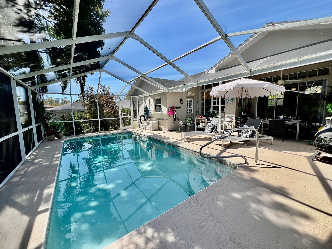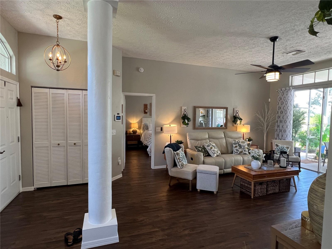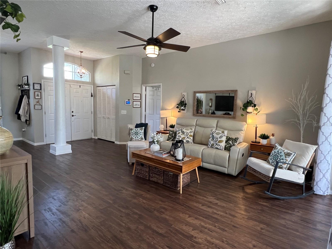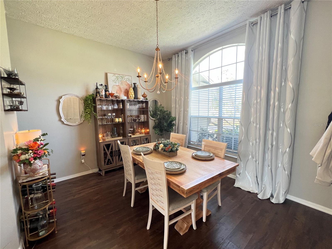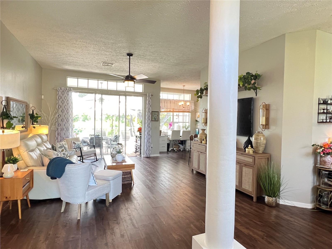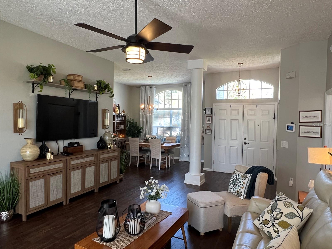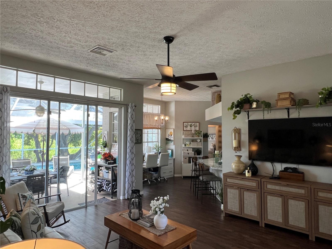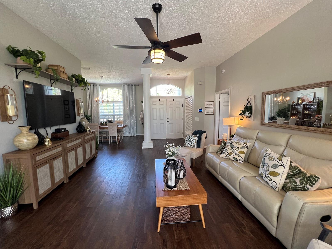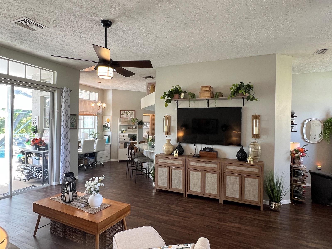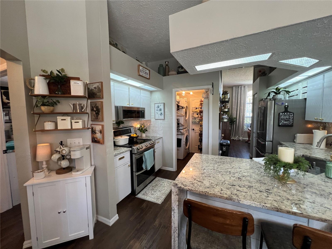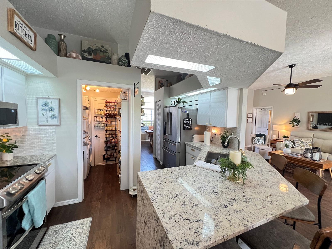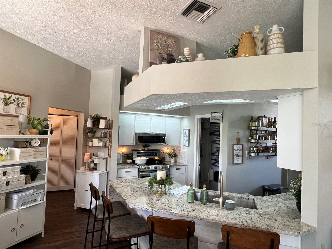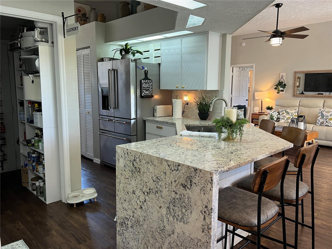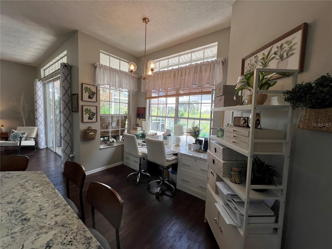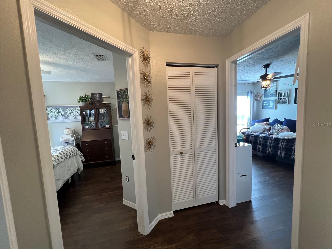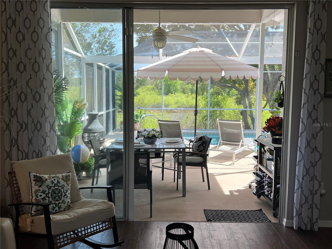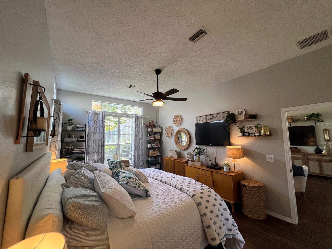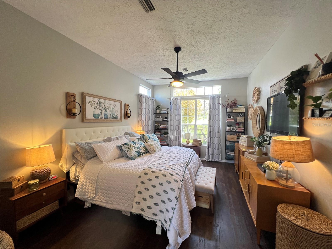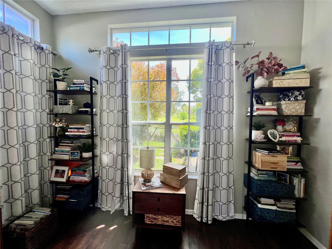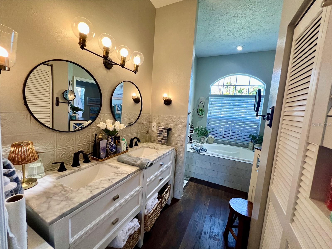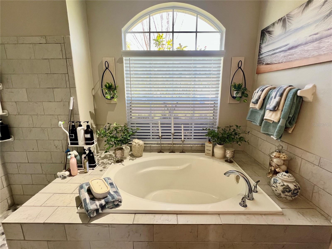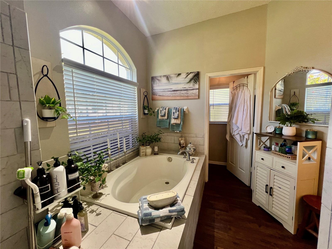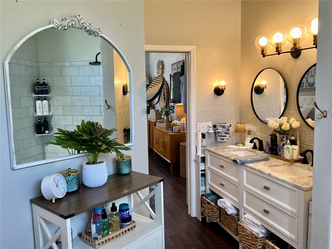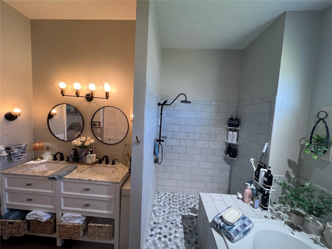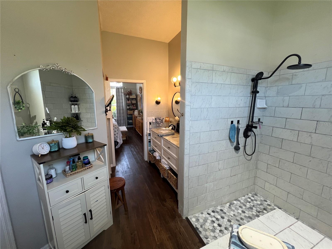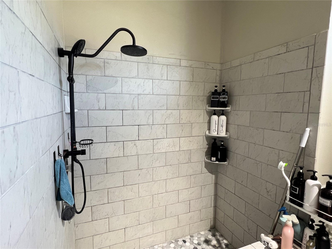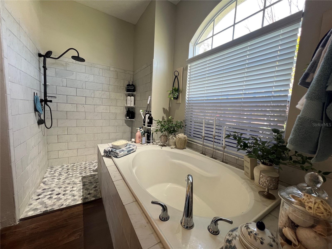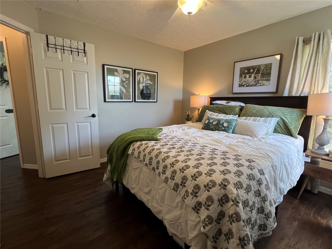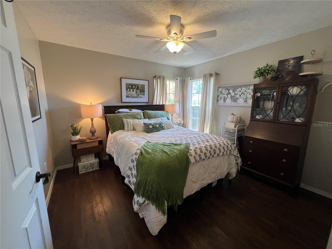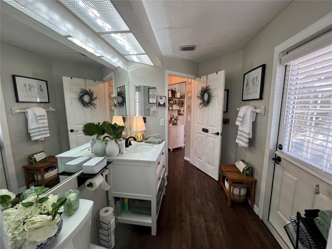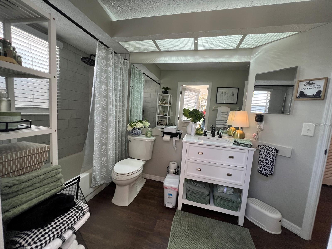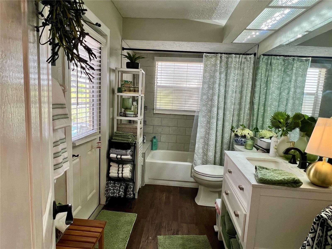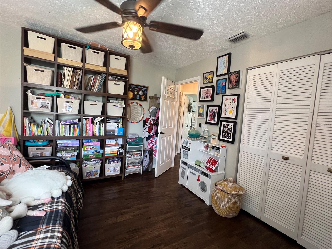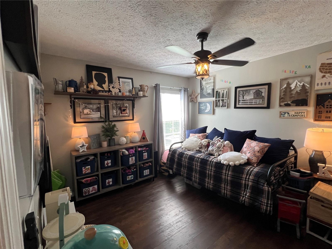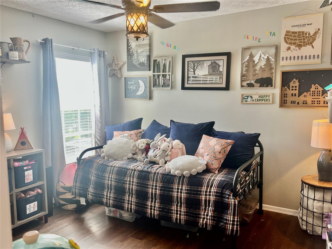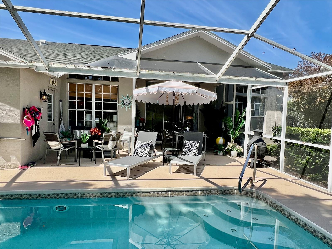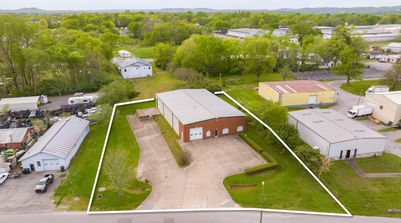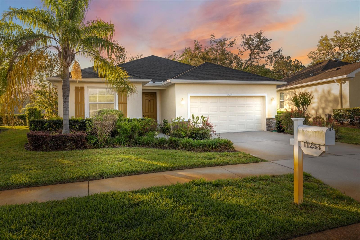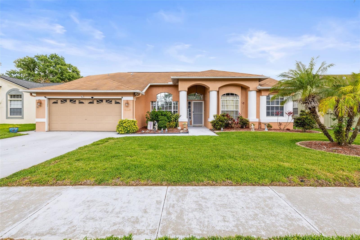7748 Leighton Cir, NEW PORT RICHEY, FL 34654
Property Photos
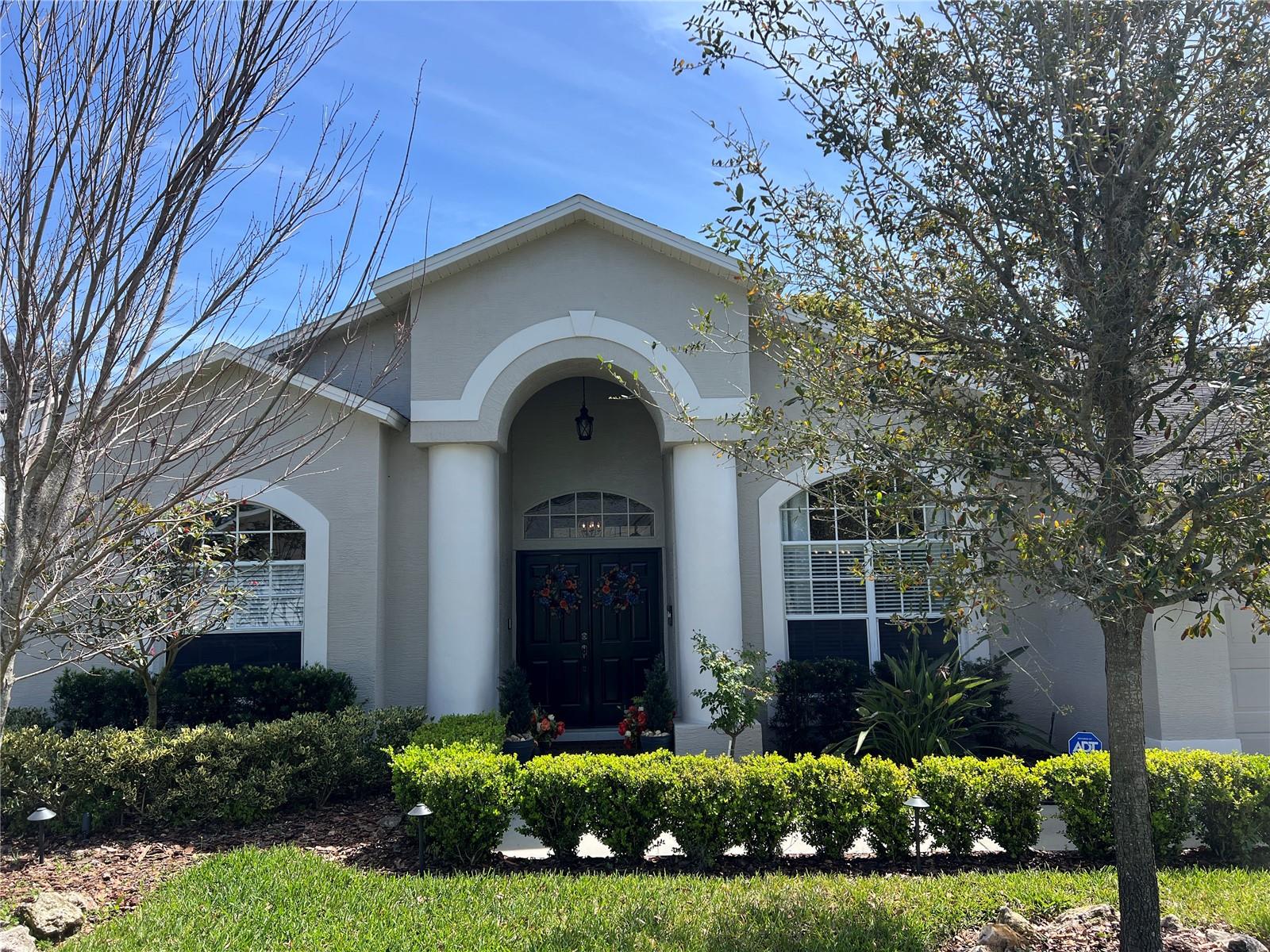
Would you like to sell your home before you purchase this one?
Priced at Only: $389,000
For more Information Call:
Address: 7748 Leighton Cir, NEW PORT RICHEY, FL 34654
Property Location and Similar Properties
- MLS#: W7873541 ( Residential )
- Street Address: 7748 Leighton Cir
- Viewed: 22
- Price: $389,000
- Price sqft: $247
- Waterfront: Yes
- Wateraccess: Yes
- Waterfront Type: Lake Front
- Year Built: 1995
- Bldg sqft: 1575
- Bedrooms: 3
- Total Baths: 2
- Full Baths: 2
- Garage / Parking Spaces: 2
- Days On Market: 54
- Additional Information
- Geolocation: 28.2701 / -82.643
- County: PASCO
- City: NEW PORT RICHEY
- Zipcode: 34654
- Subdivision: Deerwood At River Ridge
- Elementary School: Cypress Elementary PO
- Middle School: River Ridge Middle PO
- High School: River Ridge High PO
- Provided by: FLORIDA LUXURY REALTY INC
- Contact: Maria Demellis
- 727-372-6611

- DMCA Notice
-
DescriptionBack on the Market, Seller looking for an offer, buyers financing fell through! Elegant Lakeside Retreat in Deerwood at River Ridge. Nestled within the prestigious Deerwood community, this exquisite residence offers a harmonious blend of luxury and nature. Surrounded by lush landscaping and a serene bird sanctuary, this home provides a peaceful and private retreat with breathtaking views of the lake and conservation area. As you enter, natural light fills the spacious, open living areas, accentuated by high ceilings and sliding glass doors that seamlessly connect indoor and outdoor living. The formal dining room to the right exudes elegance, while the kitchen boasts stunning waterfall granite countertops and luxury vinyl flooring, perfect for both cooking and entertaining. Step outside to the screened in and pool area, a true outdoor oasis designed for relaxation and entertainment. The pool has been resurfaced and features brand new tile, with a three year old pool pump ensuring effortless upkeep. Whether you're enjoying a morning coffee with a view or hosting gatherings under the covered patio, this space is an entertainer's dream. The expansive master suite offers a luxurious escape, complete with a spacious layout and an updated spa like shower. Throughout the home, freshly interior and exterior paint, a new well and well pump, an irrigation system, and landscape lighting enhance both beauty and functionality. With no rear neighbors, a tranquil lakeside setting, and a private bird sanctuary, this home offers unparalleled privacy and serenity. Dont miss this rare opportunity. Schedule your private showing today!
Payment Calculator
- Principal & Interest -
- Property Tax $
- Home Insurance $
- HOA Fees $
- Monthly -
Features
Building and Construction
- Covered Spaces: 0.00
- Exterior Features: Private Mailbox, Sliding Doors
- Fencing: Chain Link, Fenced, Other
- Flooring: Luxury Vinyl
- Living Area: 1575.00
- Other Structures: Shed(s)
- Roof: Shingle
Land Information
- Lot Features: Cleared, Conservation Area, Flood Insurance Required, FloodZone, Landscaped, Paved
School Information
- High School: River Ridge High-PO
- Middle School: River Ridge Middle-PO
- School Elementary: Cypress Elementary-PO
Garage and Parking
- Garage Spaces: 2.00
- Open Parking Spaces: 0.00
Eco-Communities
- Pool Features: Gunite, In Ground, Screen Enclosure
- Water Source: Public
Utilities
- Carport Spaces: 0.00
- Cooling: Central Air
- Heating: Central
- Pets Allowed: Yes
- Sewer: Public Sewer
- Utilities: Cable Available, Electricity Connected, Sewer Connected, Sprinkler Well, Water Connected
Finance and Tax Information
- Home Owners Association Fee Includes: Common Area Taxes, Trash
- Home Owners Association Fee: 58.33
- Insurance Expense: 0.00
- Net Operating Income: 0.00
- Other Expense: 0.00
- Tax Year: 2024
Other Features
- Appliances: Dishwasher, Disposal, Microwave, Range, Refrigerator
- Association Name: Qualified Property Management
- Association Phone: 727-869-9700
- Country: US
- Furnished: Unfurnished
- Interior Features: Ceiling Fans(s), Eat-in Kitchen, Solid Surface Counters, Split Bedroom, Stone Counters, Walk-In Closet(s)
- Legal Description: DEERWOOD AT RIVER RIDGE PB 25 PG 138-146 LOT 121
- Levels: One
- Area Major: 34654 - New Port Richey
- Occupant Type: Owner
- Parcel Number: 31-25-17-0150-00000-1210
- View: Pool, Trees/Woods, Water
- Views: 22
- Zoning Code: PUD
Similar Properties
Nearby Subdivisions
Arborwood At Summertree
Bass Lake Acres
Bass Lake Estates
Baywood Forest
Baywood Meadows Ph 01
Bear Creek Estates
Colony Lakes
Cranes Roost
Crescent Forest
Deerwood At River Ridge
Forest Acres
Frst Pointe
Glem At The River
Golden Acres
Golden Acres Estates
Gracewood At River Ridge
Griffin Park
Griffin Park Sub
Hampton Village At River Ridge
Hidden Lake Estates
Hunt Ridge
Hunters Lake Ph 02
Lake Worrell Acres
Lexington Commons
Moon Lake
Moon Lake Estates
Not In Hernando
Oaks At River Ridge
Osceola Heights
Port Richey Land Co Sub
Reserve At Golden Acres Ph 09
Reserve/golden Acres Ph 3
Reservegolden Acres Ph 3
River Ridge Country Club Ph 04
Rose Haven
Rose Haven Ph 01
Rose Haven Ph 2
Rosewood At River Ridge Ph 03b
Rosewood At River Ridge Ph 1
Ruxton Village
Sabalwood At River Ridge
Sabalwood At River Ridge Ph 01
Summertree
Summertree 01a Ph 01
Summertree Parcel 3b
Summertree Prcl 03a Ph 01
Summertree Prcl 04
Summertree Prcl 3a Ph 02
Summertree Prcl 3b
Tanglewood East
The Oaks At River Ridge
Valley Wood
Waters Edge
Waters Edge 01
Waters Edge 02
Waters Edge 03
Waters Edge 04
Waters Edge Ph 2
Windsor Place At River Ridge
Woods Of River Ridge
Woods River Ridge



