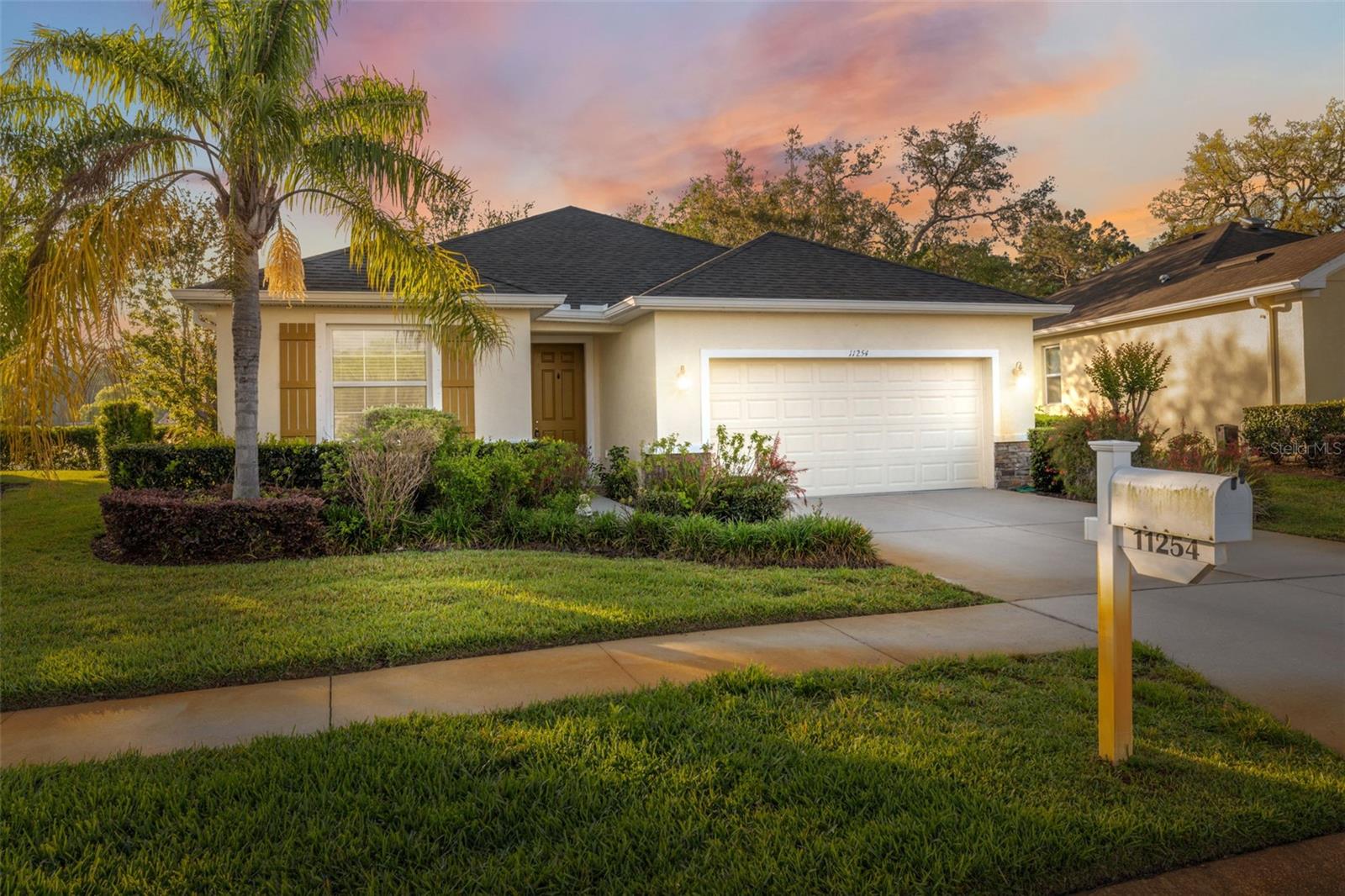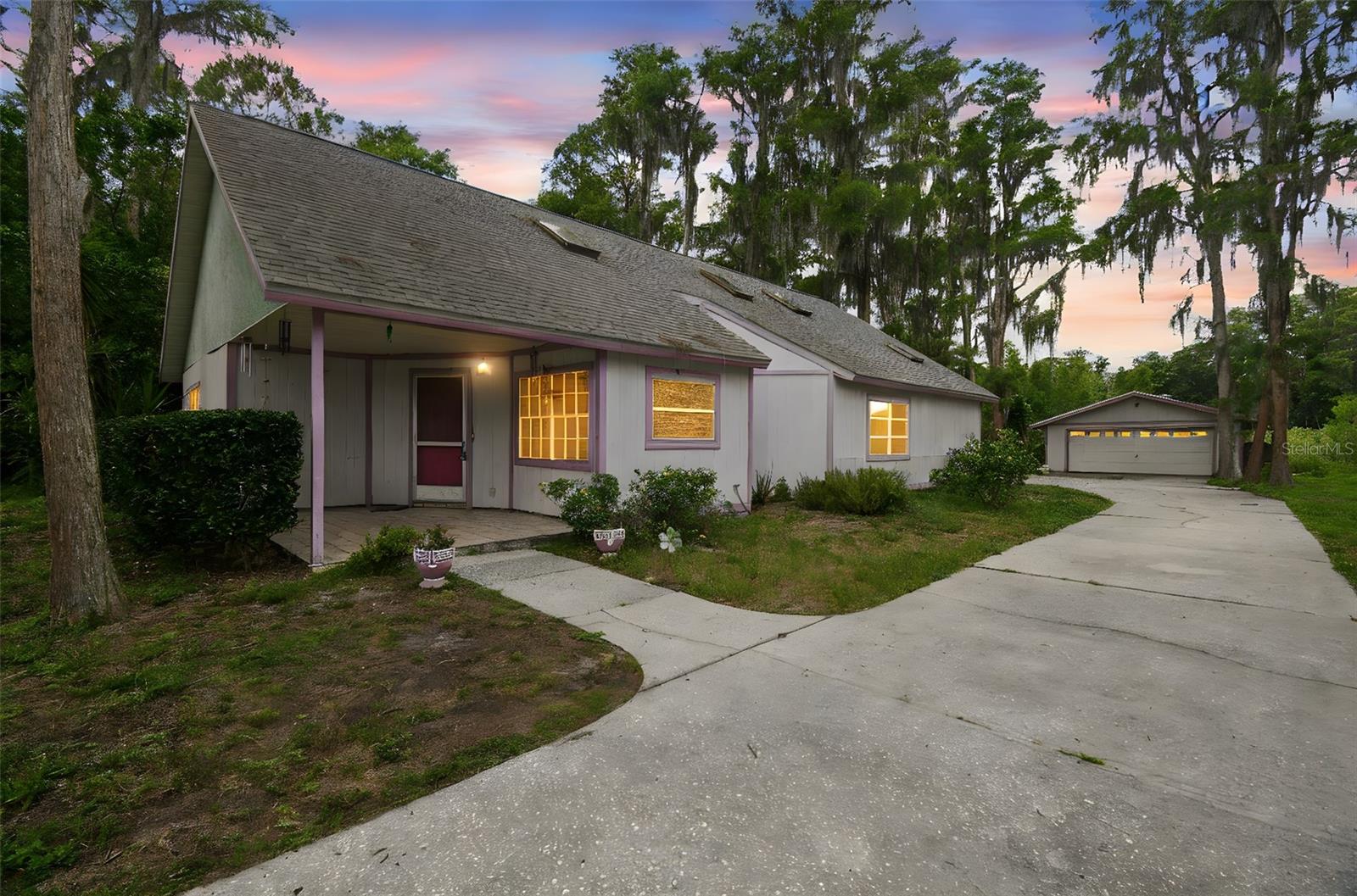11254 Mollymawk Court, NEW PORT RICHEY, FL 34654
Property Photos

Would you like to sell your home before you purchase this one?
Priced at Only: $389,521
For more Information Call:
Address: 11254 Mollymawk Court, NEW PORT RICHEY, FL 34654
Property Location and Similar Properties
- MLS#: W7874634 ( Residential )
- Street Address: 11254 Mollymawk Court
- Viewed: 154
- Price: $389,521
- Price sqft: $142
- Waterfront: No
- Year Built: 2015
- Bldg sqft: 2751
- Bedrooms: 3
- Total Baths: 3
- Full Baths: 2
- 1/2 Baths: 1
- Days On Market: 63
- Additional Information
- Geolocation: 28.3212 / -82.6273
- County: PASCO
- City: NEW PORT RICHEY
- Zipcode: 34654
- Subdivision: Summertree Prcl 3b
- Elementary School: Moon Lake
- Middle School: Bayonet Point
- High School: Fivay
- Provided by: RE/MAX MARKETING SPECIALISTS

- DMCA Notice
-
DescriptionStep into this warm and welcoming 3 bedroom, 2.5 bath Lantana model by D.R. Horton, set in the vibrant 55+ community of Cross Creek at Summertree. The open floor plan creates a seamless connection between the kitchen, dining, and living areas, offering a spacious and airy feel thats perfect for entertaining or relaxing at home. The kitchen is a true centerpiece, featuring 42" upper cabinets, granite countertops, a decorative backsplash, a closet pantry, and a large island ideal for casual dining and social gatherings. A thoughtfully designed split bedroom layout ensures privacy, placing the primary suite apart from the guest rooms. The primary retreat includes tray ceilings, two walk in closets, dual vanities, a walk in shower, and a luxurious garden tub. Two additional bedrooms, connected by a full bath, provide space for guests or hobbies, and a separate flex room makes a great office or cozy den. Step outside to a screened lanai overlooking a peaceful backyard garden that creates the feel of a secluded outdoor havenperfect for morning coffee or evening relaxation. With a combination of durable manufactured wood and ceramic tile flooring throughout, this home is both stylish and practical. The HOA includes exterior maintenance, painting, cable, and WiFi for easy, low stress living. As part of the Summertree community, you'll enjoy access to a clubhouse, heated pool, fitness center, billiards, tennis and pickleball courts, bocce ball, and more. Just 5.3 miles away, Jay B. Starkey Wilderness Park invites exploration with miles of trails and picnic areas. Robert K. Rees Memorial Park, with its scenic beach and wildlife views, is just 10 miles from home, while the lively downtown New Port Richey area is only 8.5 miles away, offering riverfront dining, boutique shopping, and community events throughout the year.
Payment Calculator
- Principal & Interest -
- Property Tax $
- Home Insurance $
- HOA Fees $
- Monthly -
Features
Building and Construction
- Covered Spaces: 0.00
- Exterior Features: Lighting, Rain Gutters, Sidewalk, Sliding Doors, Sprinkler Metered
- Flooring: Ceramic Tile, Hardwood
- Living Area: 2048.00
- Roof: Shingle
Land Information
- Lot Features: Cleared, Cul-De-Sac, Landscaped, Level, Near Golf Course, Near Public Transit, Sidewalk, Paved
School Information
- High School: Fivay High-PO
- Middle School: Bayonet Point Middle-PO
- School Elementary: Moon Lake-PO
Garage and Parking
- Garage Spaces: 2.00
- Open Parking Spaces: 0.00
- Parking Features: Driveway, Garage Door Opener, Ground Level
Eco-Communities
- Water Source: Public
Utilities
- Carport Spaces: 0.00
- Cooling: Central Air
- Heating: Central, Electric
- Pets Allowed: Yes
- Sewer: Public Sewer
- Utilities: BB/HS Internet Available, Cable Available, Electricity Available, Phone Available, Sewer Available, Sprinkler Meter, Sprinkler Well, Underground Utilities, Water Available
Amenities
- Association Amenities: Cable TV, Clubhouse, Fence Restrictions, Fitness Center, Gated, Golf Course, Maintenance, Pickleball Court(s), Pool, Recreation Facilities, Security, Shuffleboard Court, Tennis Court(s), Vehicle Restrictions
Finance and Tax Information
- Home Owners Association Fee Includes: Cable TV, Common Area Taxes, Pool, Internet, Maintenance Structure, Maintenance Grounds, Management, Recreational Facilities, Security, Trash
- Home Owners Association Fee: 694.00
- Insurance Expense: 0.00
- Net Operating Income: 0.00
- Other Expense: 0.00
- Tax Year: 2024
Other Features
- Appliances: Dishwasher, Disposal, Electric Water Heater, Exhaust Fan, Refrigerator, Water Softener
- Association Name: Greenacre Properties Inc/Charles Cordero
- Association Phone: 813-600-1100
- Country: US
- Interior Features: Ceiling Fans(s), Eat-in Kitchen, Kitchen/Family Room Combo, Living Room/Dining Room Combo, Open Floorplan, Primary Bedroom Main Floor, Split Bedroom, Stone Counters, Thermostat, Tray Ceiling(s), Walk-In Closet(s)
- Legal Description: SUMMERTREE PARCEL 3B PB 57 PG 117 LOT 3
- Levels: One
- Area Major: 34654 - New Port Richey
- Occupant Type: Owner
- Parcel Number: 17-25-08-0090-00000-0030
- Possession: Close Of Escrow
- Style: Traditional
- View: Garden, Trees/Woods
- Views: 154
- Zoning Code: MPUD
Similar Properties
Nearby Subdivisions
Arborwood At Summertree
Bass Lake Acres
Bass Lake Estates
Baywood Meadows Ph 01
Bear Creek Estates
Cranes Roost
Crescent Forest
Forest Acres
Glen At The River
Golden Acres
Golden Acres Estates
Golden Acres Unit 11
Griffin Park
Griffin Park Sub
Hampton Village At River Ridge
Hidden Lake Estates
Hunt Ridge
Hunters Lake Ph 01
Lake Worrell Acres
Lexington Commons
Moon Lake
Moon Lake Estates
Moon Lake Estates Unit 15 Pg 6
Not In Hernando
Oaks At River Ridge
Reserve At Golden Acres Ph 01
Reserve At Golden Acres Ph 03
Reserve At Golden Acres Ph 09
River Ridge Country Club Ph 04
River Ridge Country Club Ph 06
Rose Haven
Rose Haven Ph 01
Rose Haven Ph 2
Rosewood At River Ridge Ph 04
Rosewood At River Ridge Ph 1
Ruxton Village
Sabalwood At River Ridge Ph 01
Spring Lake
Summertree
Summertree 01a Ph 01
Summertree Prcl 03a Ph 01
Summertree Prcl 04
Summertree Prcl 3a Ph 02
Summertree Prcl 3b
Tanglewood East
The Glen At River Ridge
The Oaks At River Ridge
Valley Wood
Valley Wood 02
Waters Edge
Waters Edge 01
Waters Edge 02
Waters Edge 03
Waters Edge 04
Waters Edge Ph 2
Woods River Ridge





































































