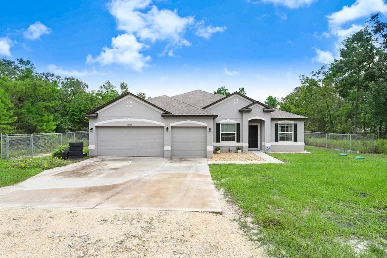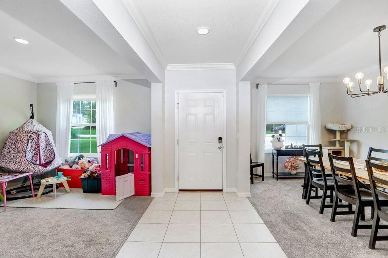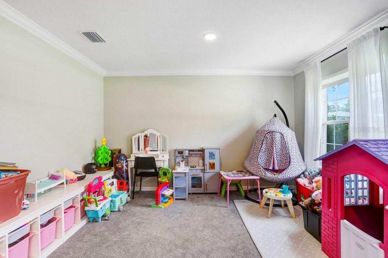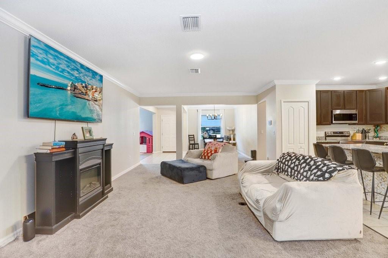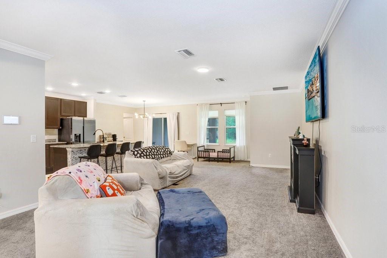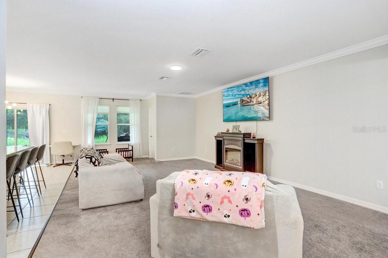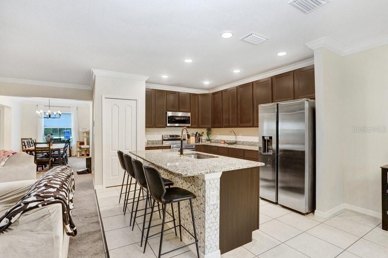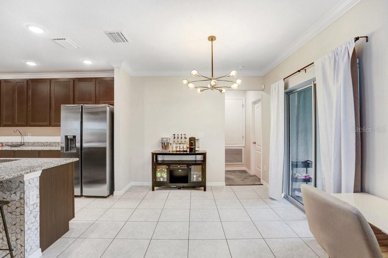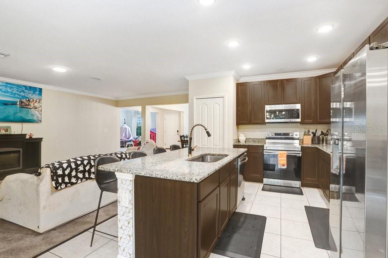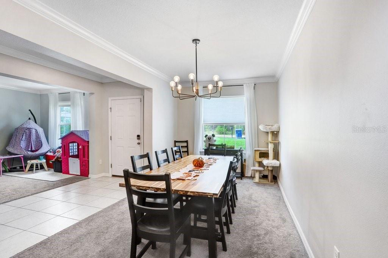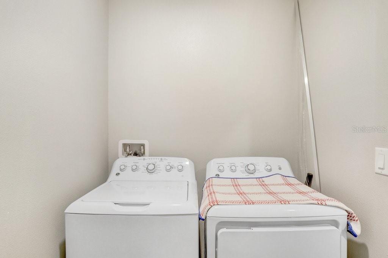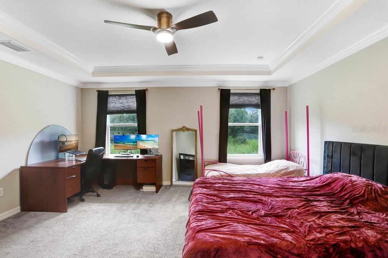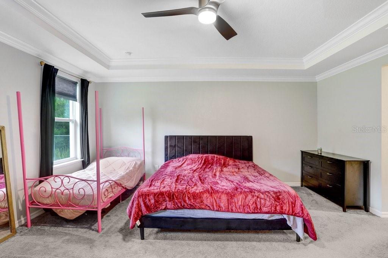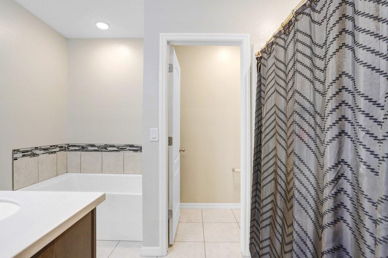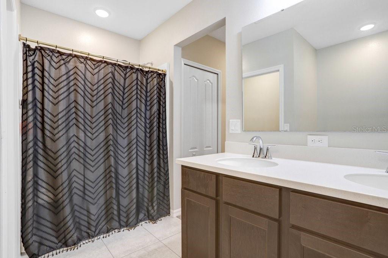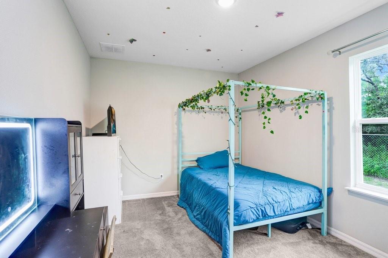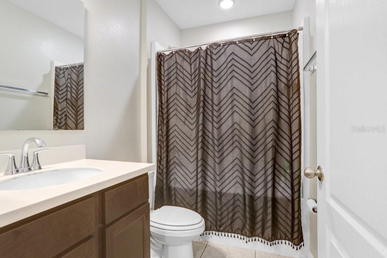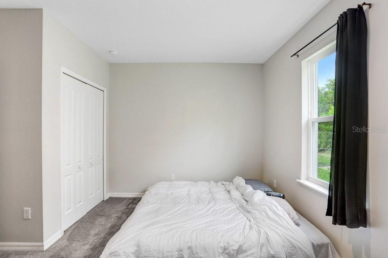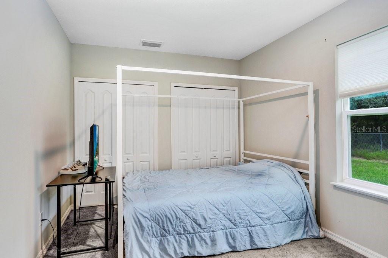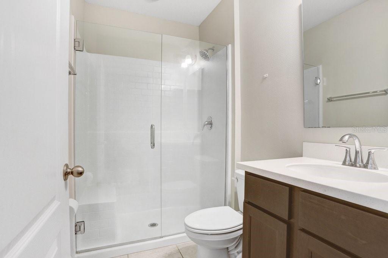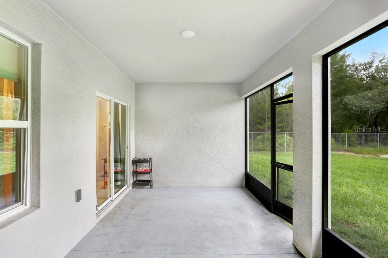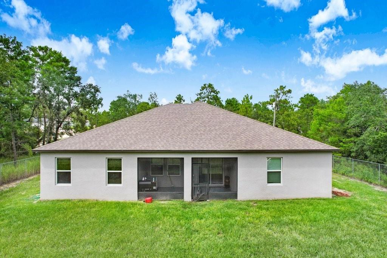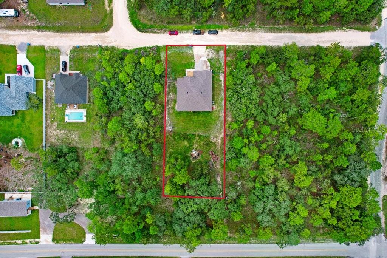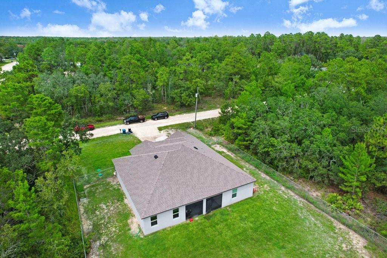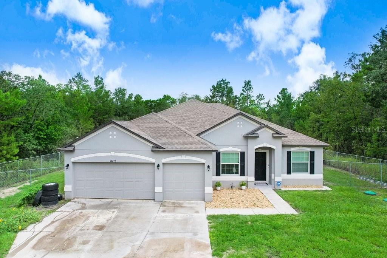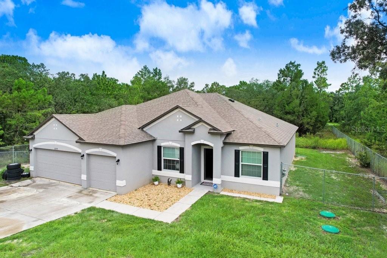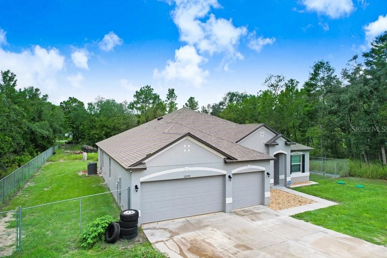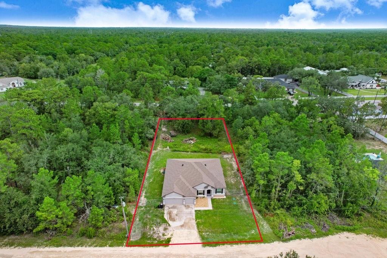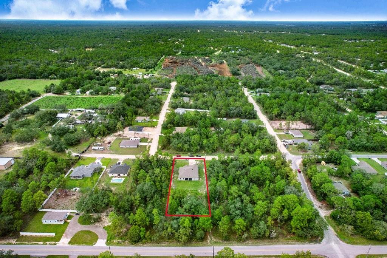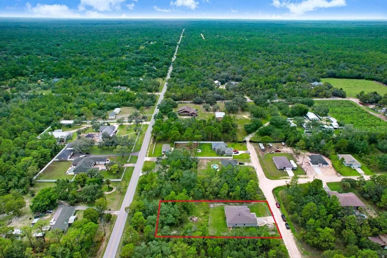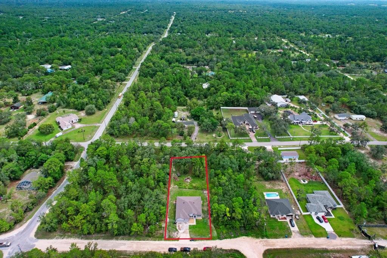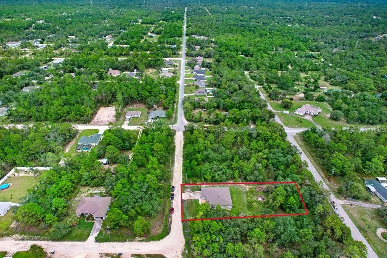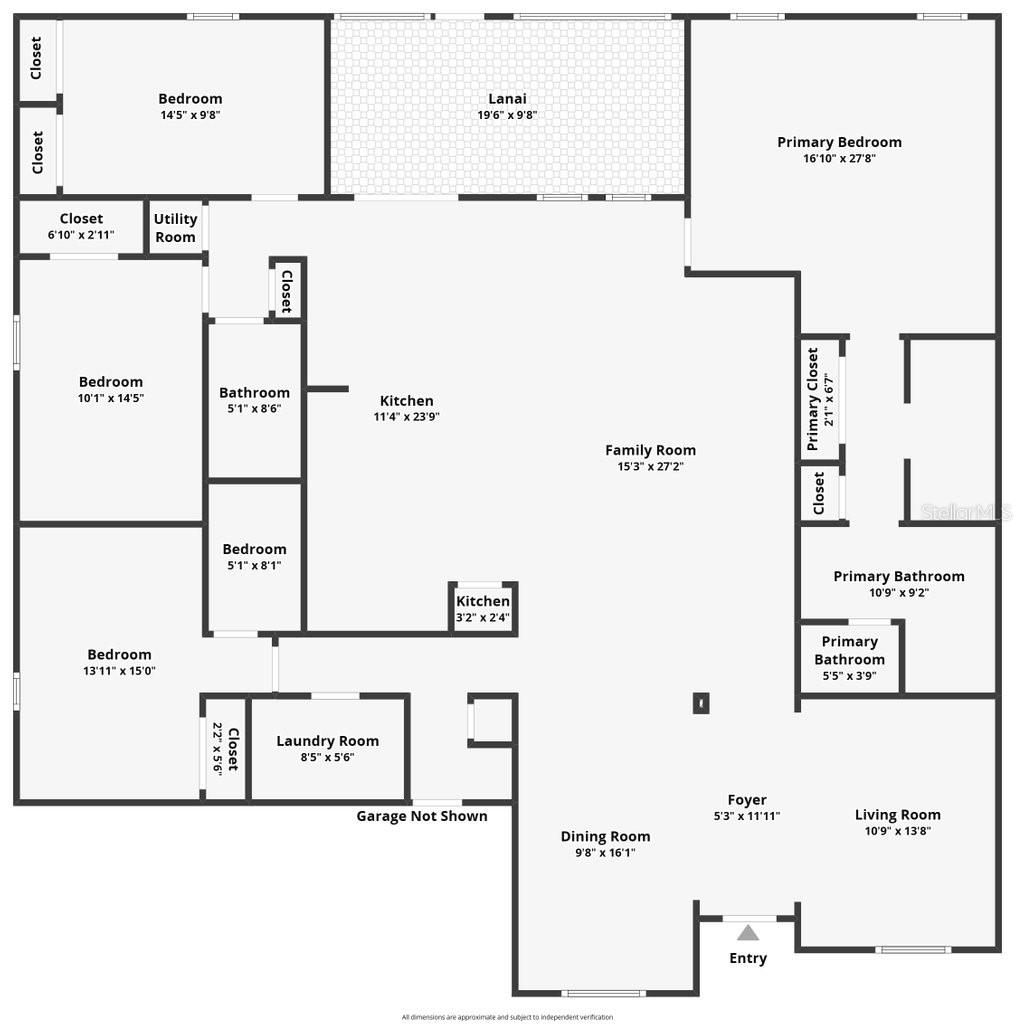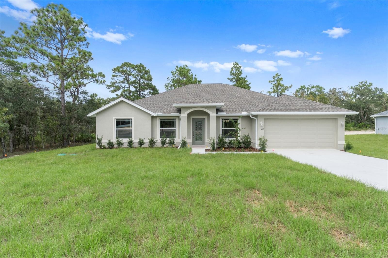12290 Quigley Avenue, BROOKSVILLE, FL 34614
Property Photos
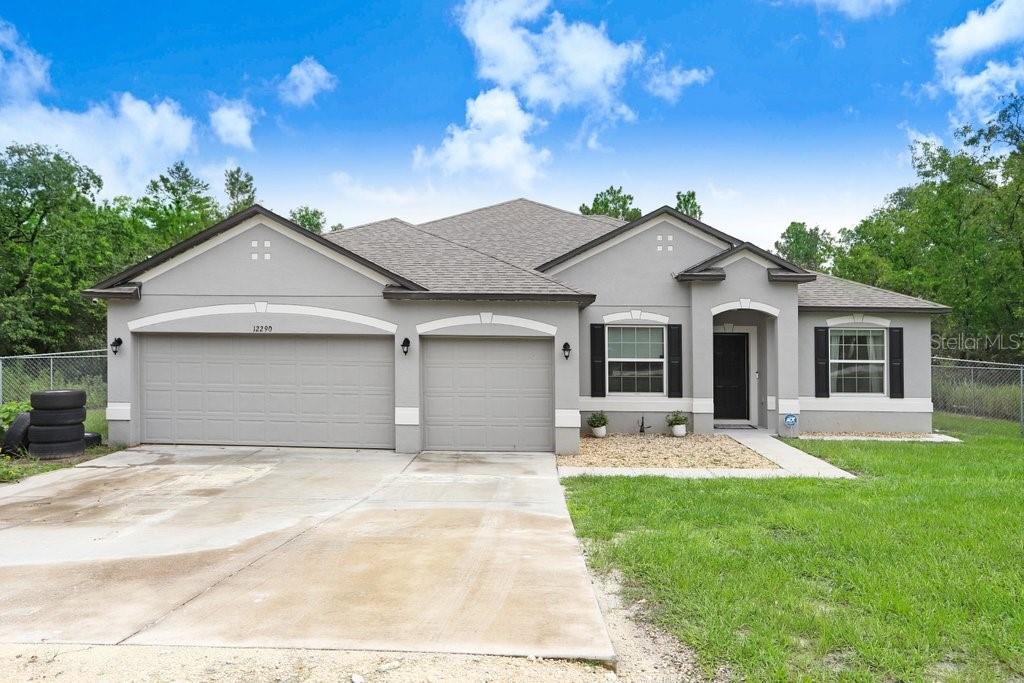
Would you like to sell your home before you purchase this one?
Priced at Only: $414,999
For more Information Call:
Address: 12290 Quigley Avenue, BROOKSVILLE, FL 34614
Property Location and Similar Properties
- MLS#: TB8420523 ( Residential )
- Street Address: 12290 Quigley Avenue
- Viewed: 1
- Price: $414,999
- Price sqft: $171
- Waterfront: No
- Year Built: 2022
- Bldg sqft: 2426
- Bedrooms: 4
- Total Baths: 3
- Full Baths: 3
- Garage / Parking Spaces: 3
- Days On Market: 2
- Additional Information
- Geolocation: 28.6364 / -82.5205
- County: HERNANDO
- City: BROOKSVILLE
- Zipcode: 34614
- Subdivision: Royal Highlands
- Provided by: LPT REALTY, LLC
- Contact: Kristen Comstock
- 877-366-2213

- DMCA Notice
-
DescriptionTucked at the end of a quiet, tree lined street, this move in ready 4BR/3BA, 2,400+ SF home pairs everyday comfort with flexible living. A welcoming foyer opens to a bright, open concept anchored by a large family room and a granite topped island kitchen with stainless appliances, walk in pantry, and breakfast bar seating. Formal dining sits up front, while an adjacent flex room works perfectly as a living room, playroom, or home office. The private primary wing is a true retreatspacious enough for a sitting/desk areawith tray ceiling, walk in closet, and ensuite bath. Three secondary bedrooms and two additional full baths provide excellent separation for guests or multigenerational living. Indoor laundry, abundant storage, crown accents, and easy care tile in high traffic areas add convenience. Outside, a screened lanai overlooks an oversized backyard with no rear neighborsplenty of space to garden, play, or plan a future pool. A 3 car garage offers room for vehicles and gear. Enjoy the privacy of a deep lot and the versatility of a smart split bedroom layoutall in a contemporary single story design ready for its next chapter.
Payment Calculator
- Principal & Interest -
- Property Tax $
- Home Insurance $
- HOA Fees $
- Monthly -
Features
Building and Construction
- Covered Spaces: 0.00
- Exterior Features: Other
- Flooring: Carpet, Tile
- Living Area: 2426.00
- Roof: Shingle
Garage and Parking
- Garage Spaces: 3.00
- Open Parking Spaces: 0.00
Eco-Communities
- Water Source: Public
Utilities
- Carport Spaces: 0.00
- Cooling: Central Air
- Heating: Electric
- Sewer: Public Sewer
- Utilities: Electricity Connected
Finance and Tax Information
- Home Owners Association Fee: 0.00
- Insurance Expense: 0.00
- Net Operating Income: 0.00
- Other Expense: 0.00
- Tax Year: 2024
Other Features
- Appliances: Dryer, Range, Range Hood, Refrigerator, Washer
- Country: US
- Interior Features: Crown Molding, Eat-in Kitchen, High Ceilings, Open Floorplan, Primary Bedroom Main Floor, Solid Surface Counters, Thermostat, Walk-In Closet(s)
- Legal Description: ROYAL HIGHLANDS UNIT 7 BLK 457 LOT 4
- Levels: One
- Area Major: 34614 - Brooksville/Weeki Wachee
- Occupant Type: Owner
- Parcel Number: R01-221-17-3357-0457-0040
- Zoning Code: RESI
Similar Properties
Nearby Subdivisions



