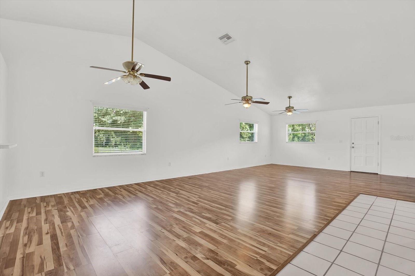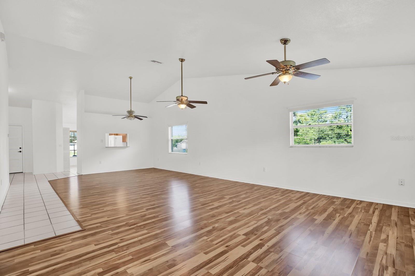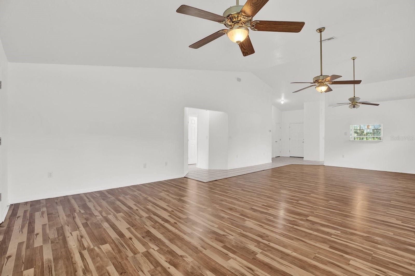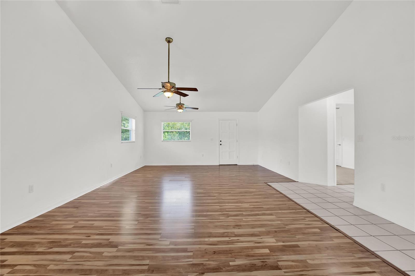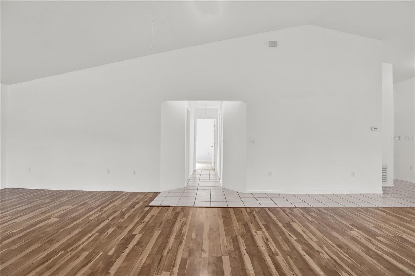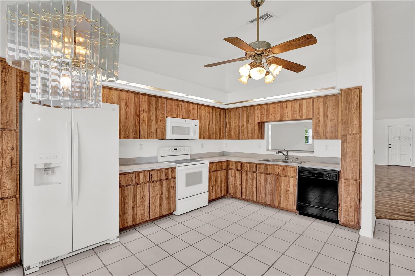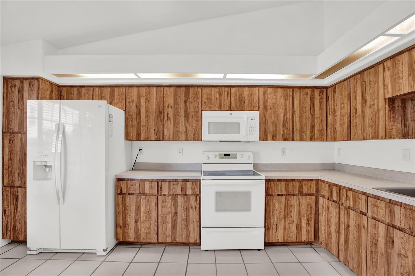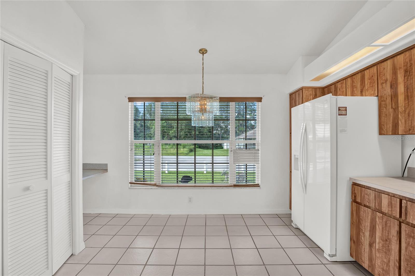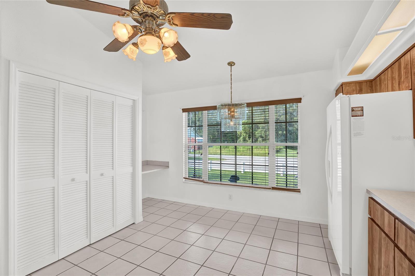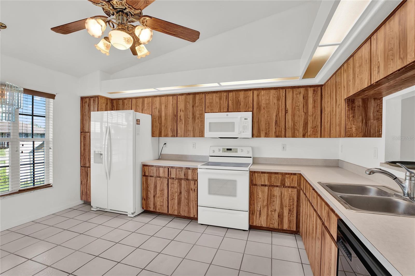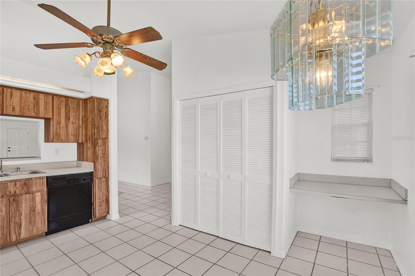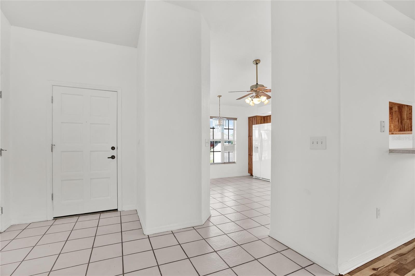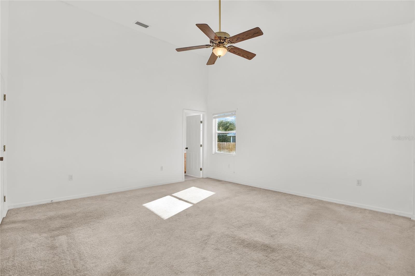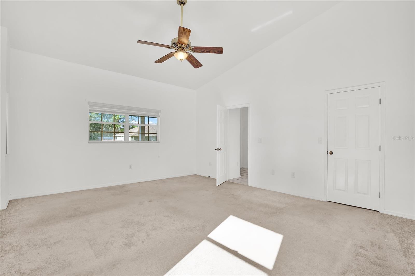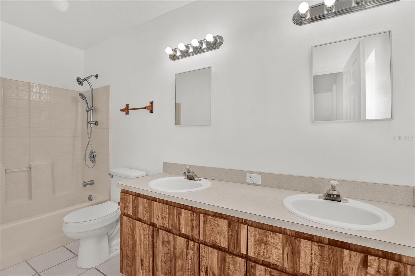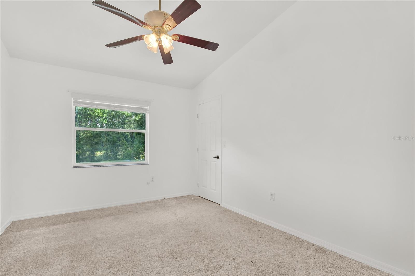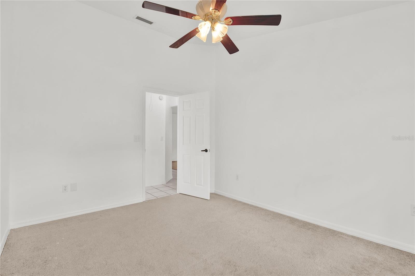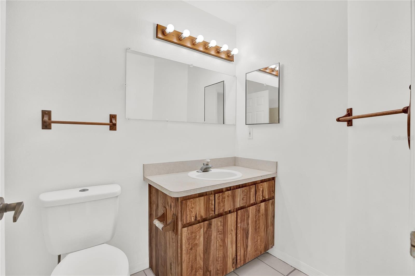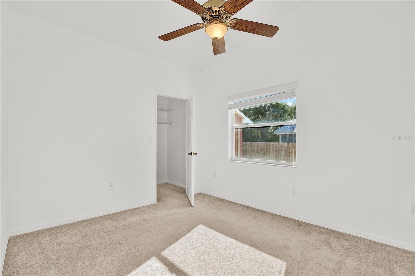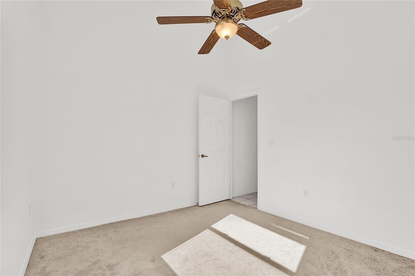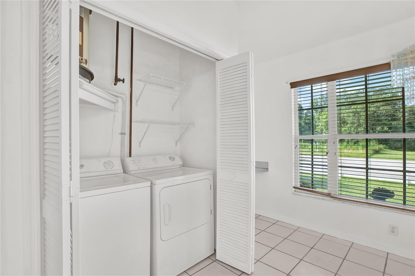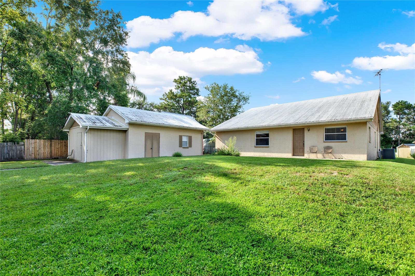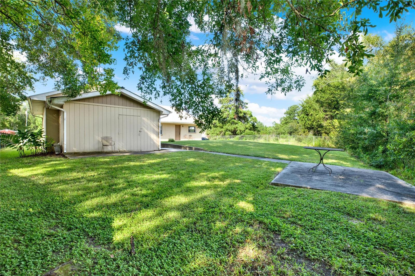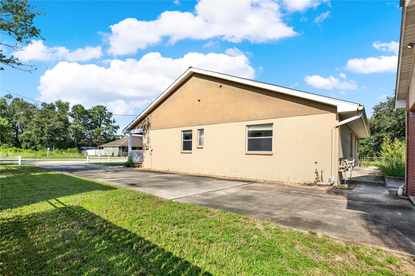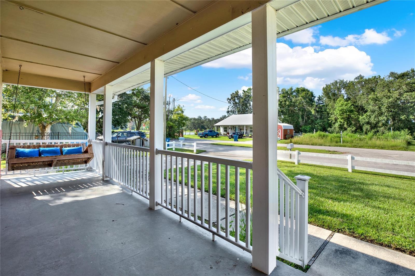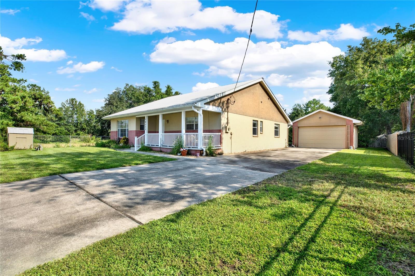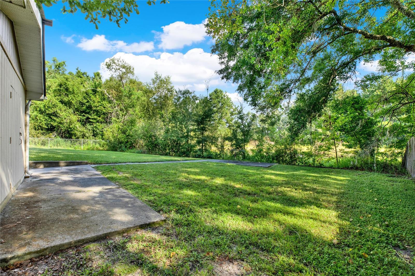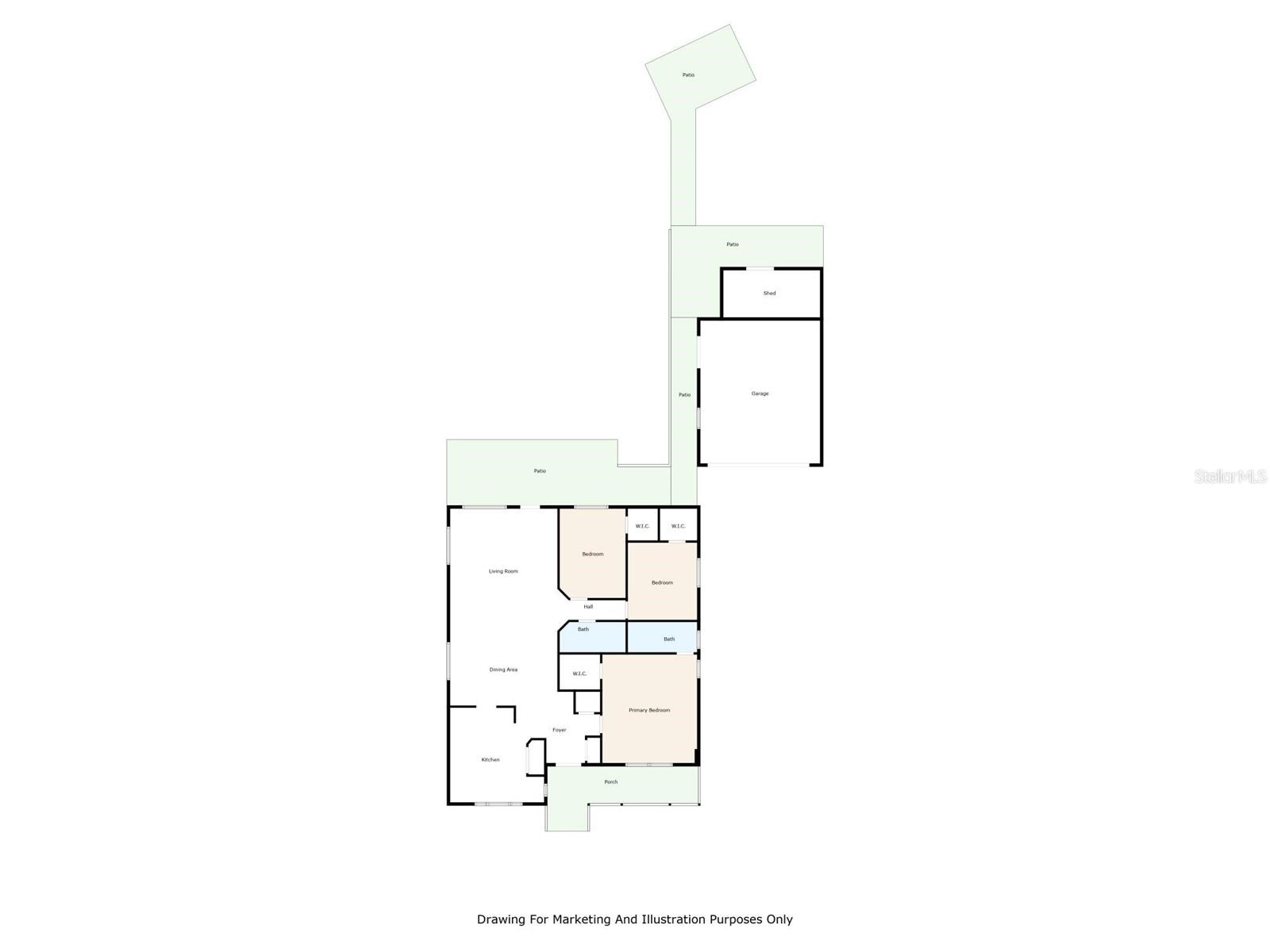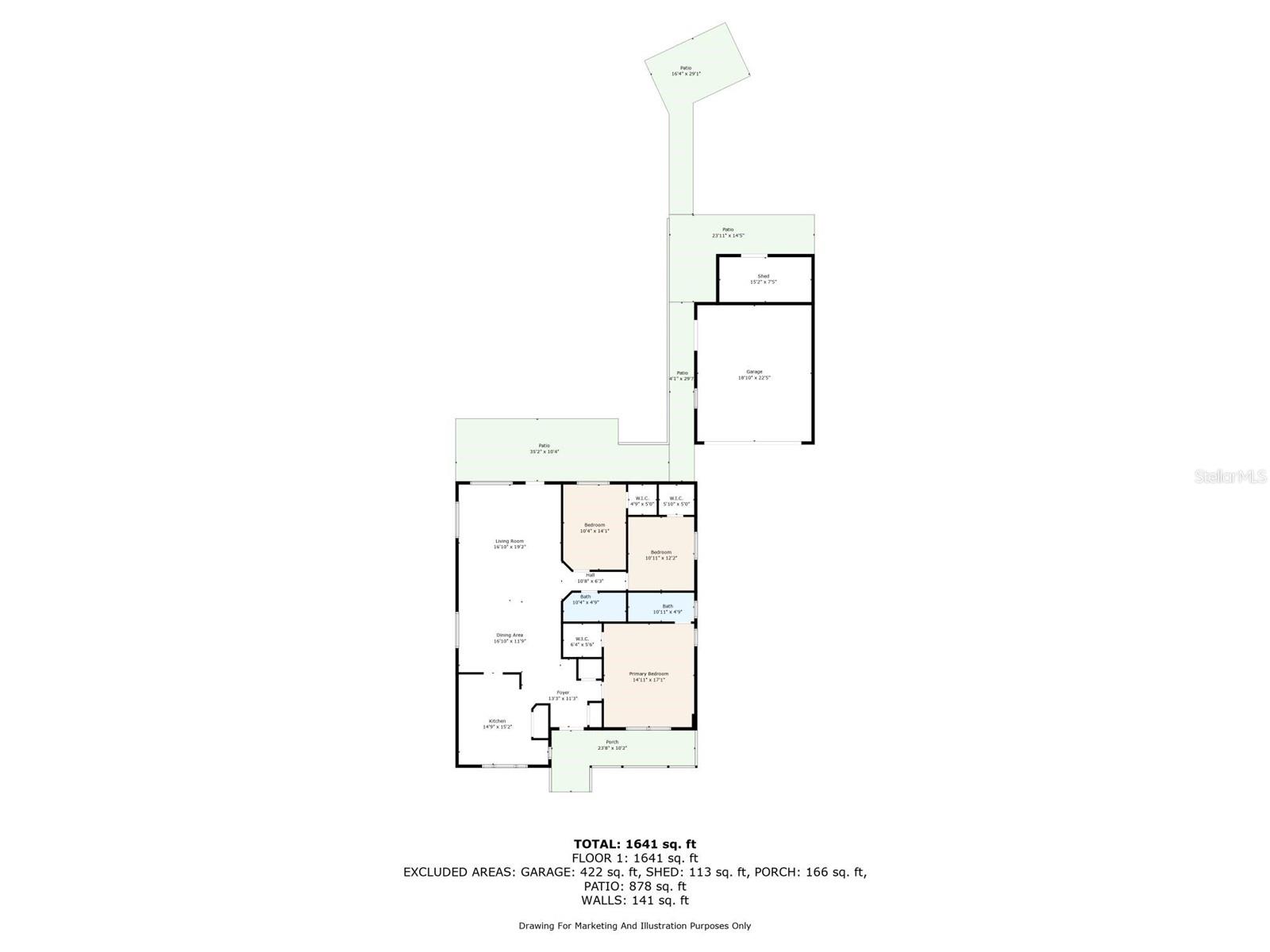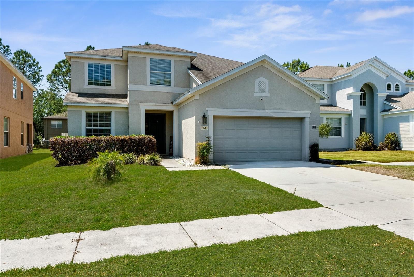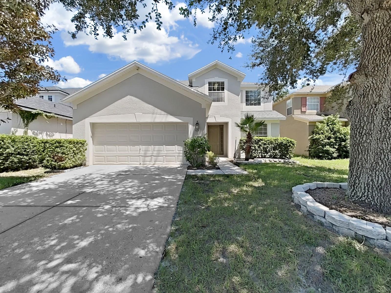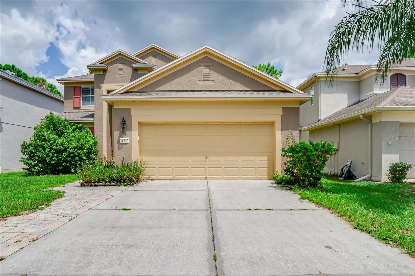18275 Brookhaven Drive, BROOKSVILLE, FL 34604
Property Photos
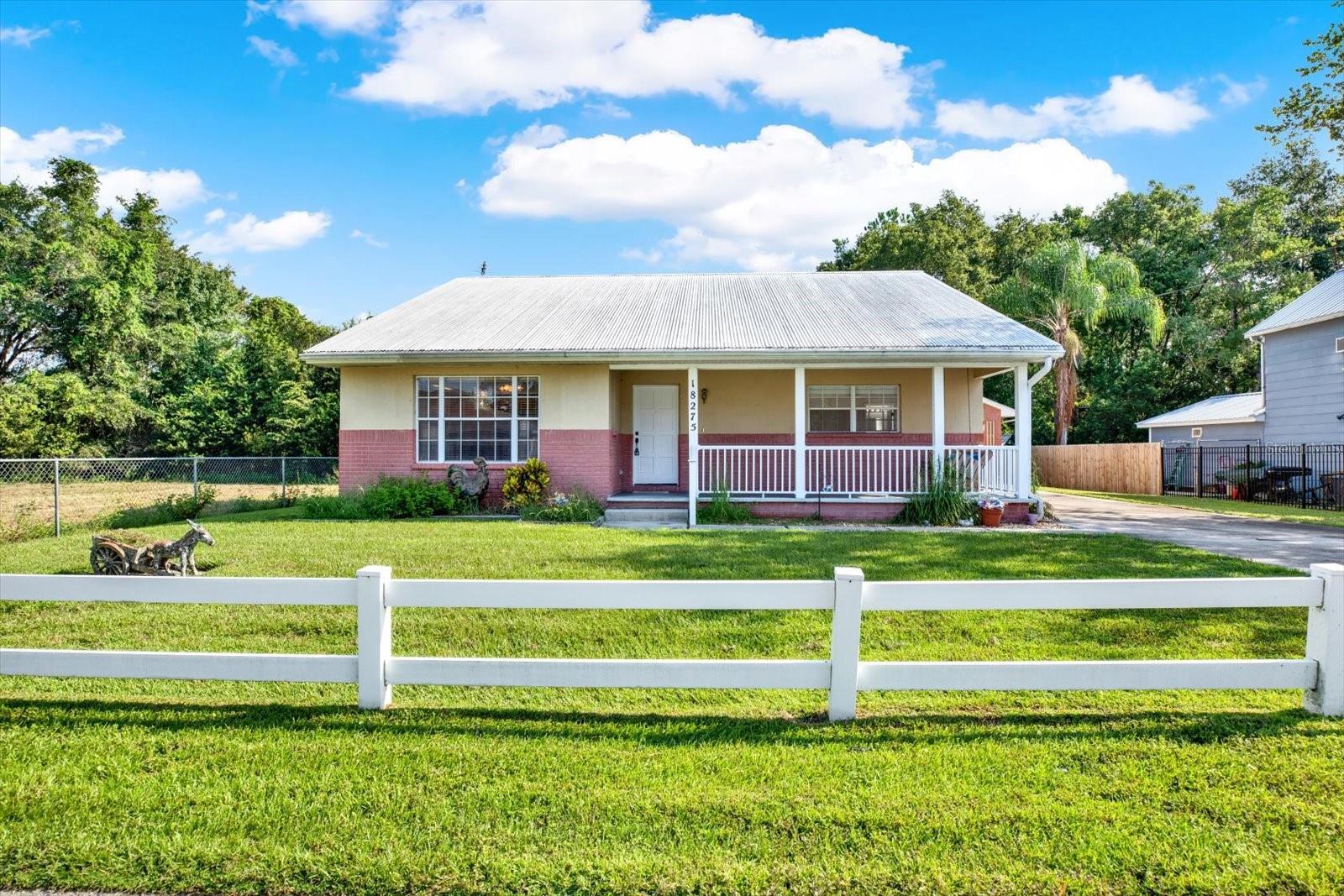
Would you like to sell your home before you purchase this one?
Priced at Only: $300,000
For more Information Call:
Address: 18275 Brookhaven Drive, BROOKSVILLE, FL 34604
Property Location and Similar Properties
- MLS#: TB8419549 ( Residential )
- Street Address: 18275 Brookhaven Drive
- Viewed: 3
- Price: $300,000
- Price sqft: $116
- Waterfront: No
- Year Built: 1994
- Bldg sqft: 2580
- Bedrooms: 3
- Total Baths: 2
- Full Baths: 2
- Garage / Parking Spaces: 2
- Days On Market: 5
- Additional Information
- Geolocation: 28.4984 / -82.4267
- County: HERNANDO
- City: BROOKSVILLE
- Zipcode: 34604
- Subdivision: Brookhaven South
- Provided by: KELLER WILLIAMS SOUTH TAMPA
- Contact: Sue Thomas
- 813-875-3700

- DMCA Notice
-
DescriptionThis block home with some updating could be your CROWN JEWEL! Home is move in ready or add your personal upgrades to make it the perfect home for you and your family. Home is also a great rental opportunity. Features include open concept, eat in kitchen, split bedroom plan, detached two car garage with bonus workshop and an abundance of parking. There is plenty of room for your boat, RV or any other recreational items that you may have plus lots of lawn area for you to put in a pool, plant a vegetable garden and fruit trees. Enjoy views of nature or the pond directly behind your back yard fence. NO rear neighbors. NO HOA or CDD fees. Property is in a no flood zone area and on a non thru street with only a few homes. Call today for your showing!!!
Payment Calculator
- Principal & Interest -
- Property Tax $
- Home Insurance $
- HOA Fees $
- Monthly -
Features
Building and Construction
- Covered Spaces: 0.00
- Exterior Features: Private Mailbox
- Fencing: Chain Link
- Flooring: Carpet, Laminate, Tile
- Living Area: 1752.00
- Roof: Metal
Garage and Parking
- Garage Spaces: 2.00
- Open Parking Spaces: 0.00
- Parking Features: Driveway, Garage Door Opener, Guest, On Street
Eco-Communities
- Water Source: Well
Utilities
- Carport Spaces: 0.00
- Cooling: Central Air
- Heating: Central
- Pets Allowed: Yes
- Sewer: Septic Tank
- Utilities: Private, Public
Finance and Tax Information
- Home Owners Association Fee: 0.00
- Insurance Expense: 0.00
- Net Operating Income: 0.00
- Other Expense: 0.00
- Tax Year: 2024
Other Features
- Appliances: Dishwasher, Dryer, Microwave, Range, Refrigerator, Washer
- Country: US
- Furnished: Unfurnished
- Interior Features: Ceiling Fans(s), Eat-in Kitchen, Living Room/Dining Room Combo, Open Floorplan, Split Bedroom, Walk-In Closet(s), Window Treatments
- Legal Description: BROOKHAVEN SOUTH UNIT 1 BLK A LOT 2
- Levels: One
- Area Major: 34604 - Brooksville/Masaryktown/Spring Hill
- Occupant Type: Vacant
- Parcel Number: R08-223-19-1450-00A0-0020
- View: Water
- Zoning Code: N/A
Similar Properties
Nearby Subdivisions
Ac Ayers Rdwisconpkwy Eac04
Acerage
Acreage
Brookhaven South
Brooksville Gardens
Deerfield Estate Ph 5
Deerfield Estates
Glen Raven Phase 1
Hernando Oaks Ph 1
Hernando Oaks Ph 1a
Hernando Oaks Phase 3
Hidden Oaks Class 1 Sub
Masaryktown
Masaryktown/oak Forest-2690
None
Not In Hernando
Not On List
Oakwood Acres
Potterfield Gdn Ac Jj 1st Add
Quail Meadows Ph 1
Quail Meadows Phase 1
Sea Gate Village
Seagate Village
Silver Ridge
Springwood Estate
Springwood Estates
Suncoast Lndg Ph 1
Tangerine Estates
Thornton - Class 1 Sub
Trails At Rivard Ph 1,2 & 6
Trails At Rivard Ph 12 6
Trails At Rivard Phs 1,2 And 6
Trillium Village A
Trillium Village B
Trillium Village C
Trillium Village C Ph 01
Trillium Village C Ph 1
Trillium Village C Ph 2a
Trillium Village D
Trillium Village E
Trillium Village E Ph 1
Unplatted
Valleybrook
Wavro Heights
Zirkels Estate



