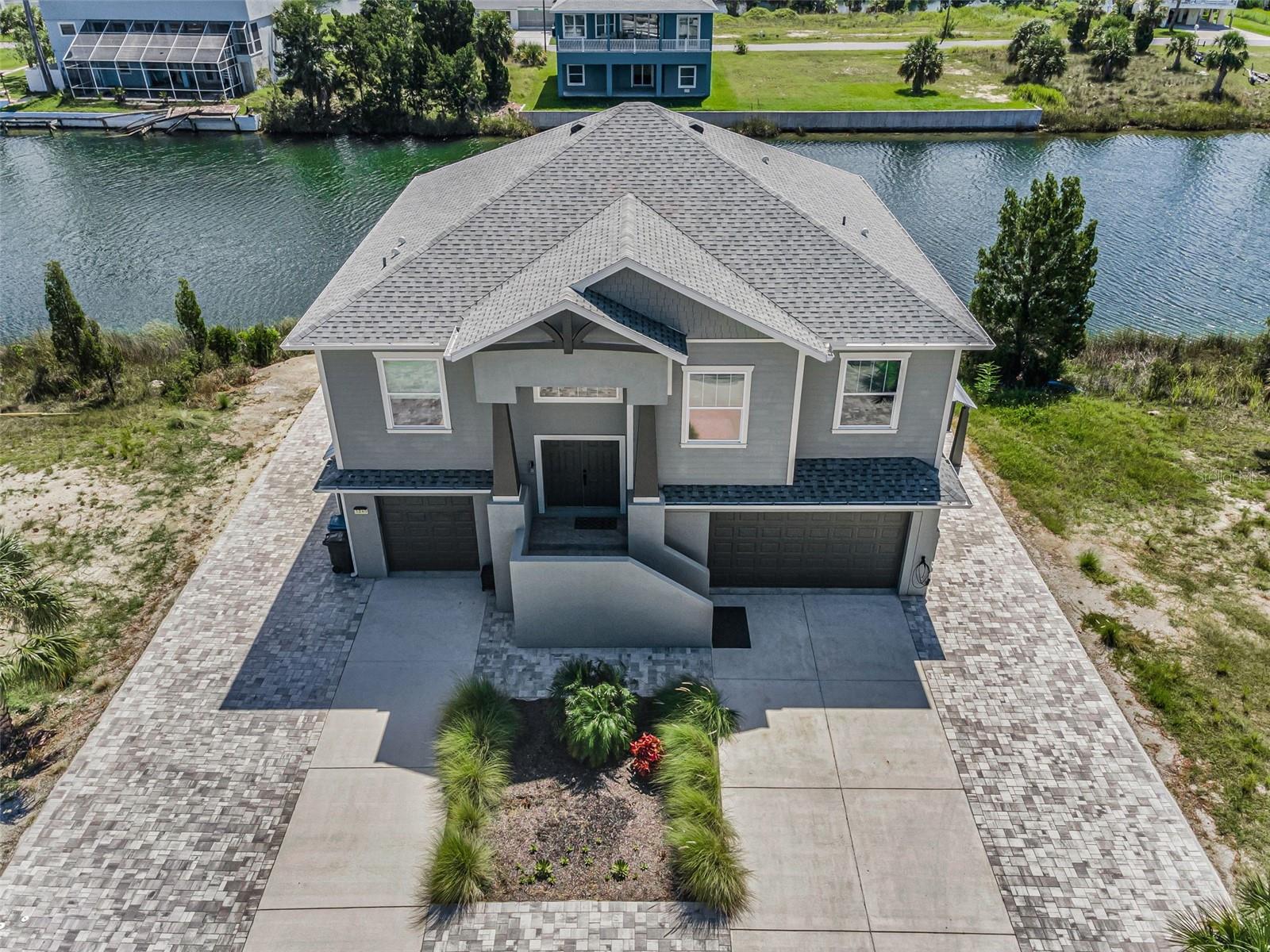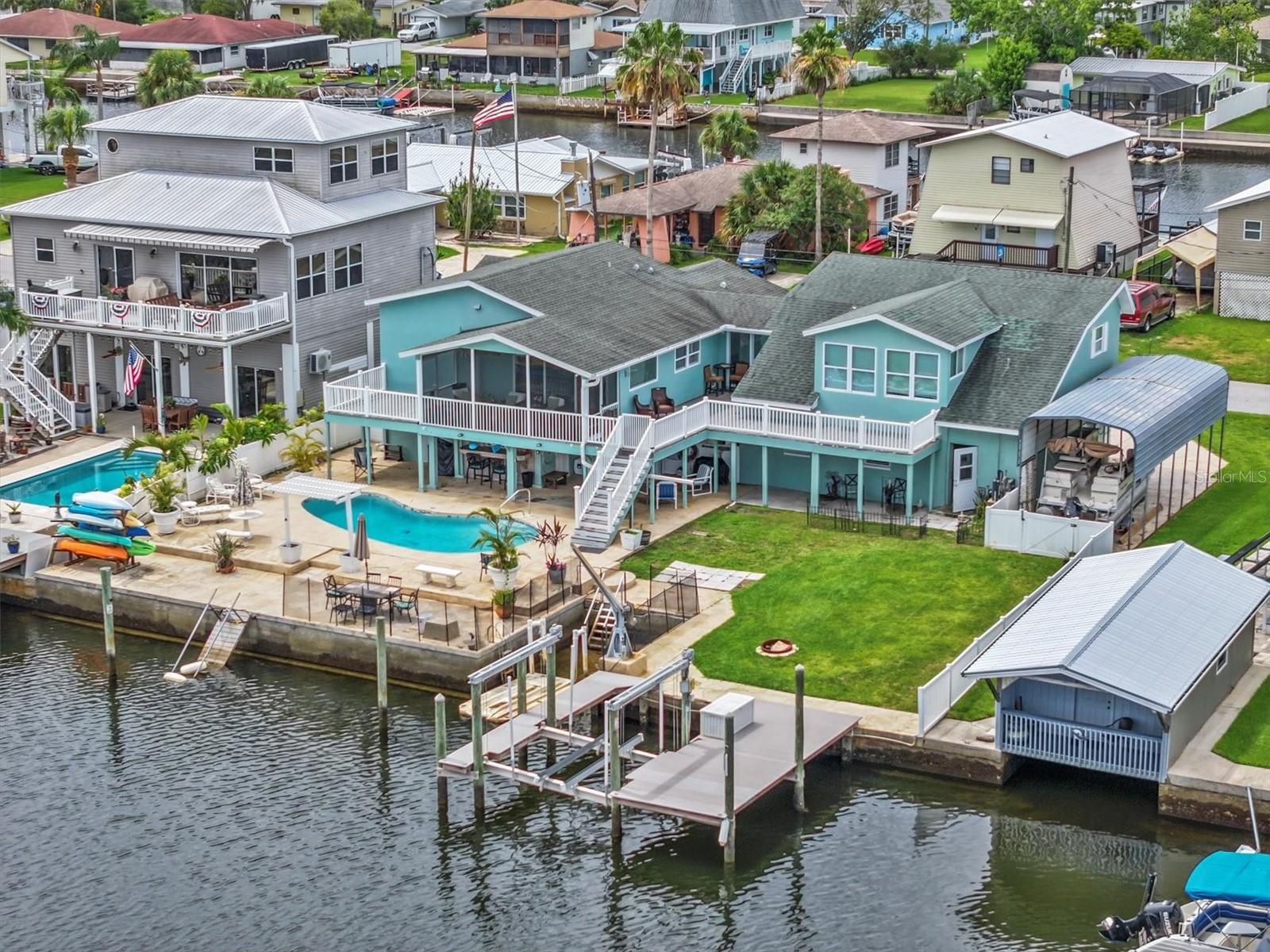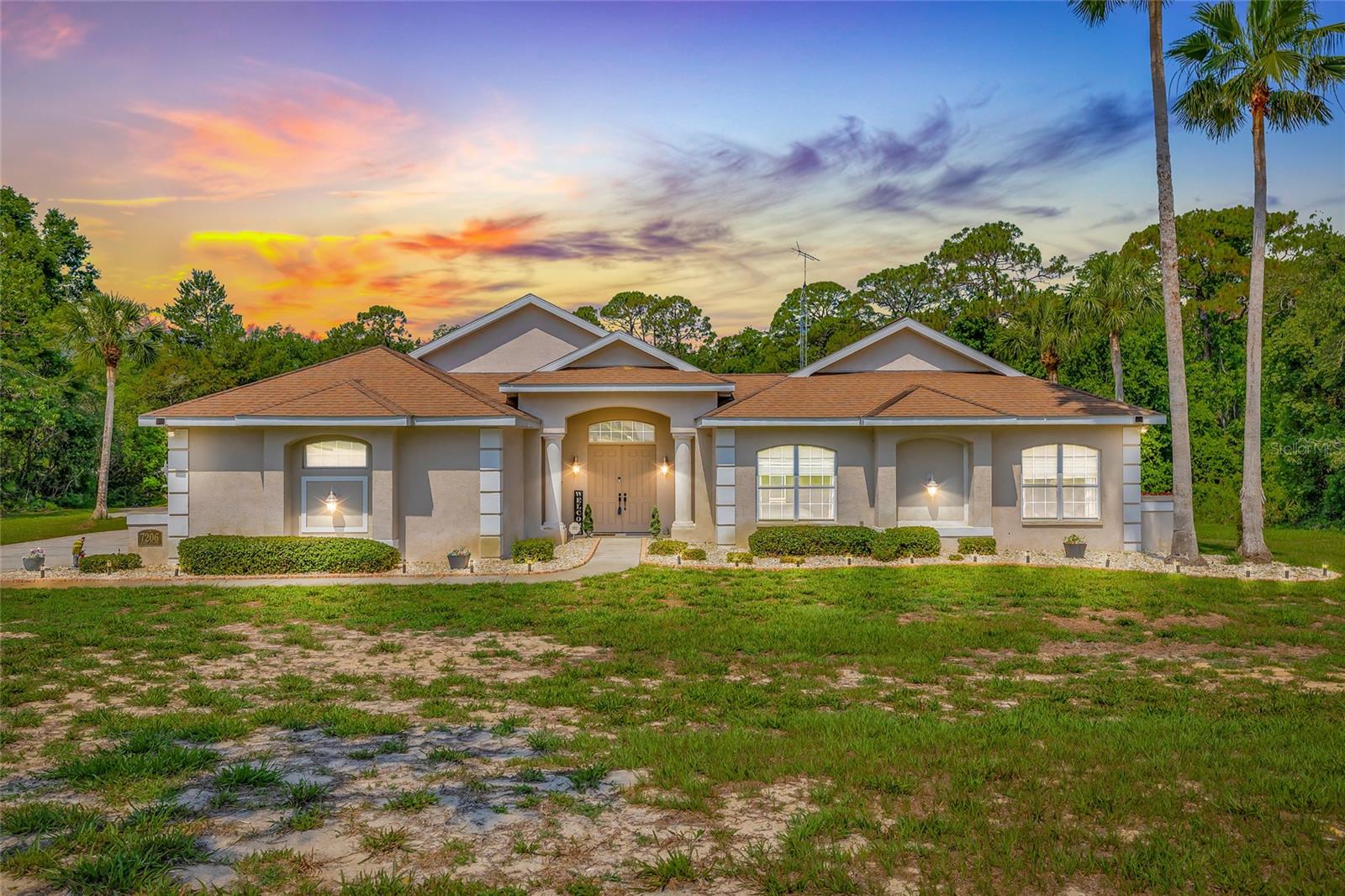3240 Spanish Bayonet Drive, HERNANDO BEACH, FL 34607
Property Photos

Would you like to sell your home before you purchase this one?
Priced at Only: $849,000
For more Information Call:
Address: 3240 Spanish Bayonet Drive, HERNANDO BEACH, FL 34607
Property Location and Similar Properties
- MLS#: TB8417801 ( Residential )
- Street Address: 3240 Spanish Bayonet Drive
- Viewed: 22
- Price: $849,000
- Price sqft: $191
- Waterfront: Yes
- Wateraccess: Yes
- Waterfront Type: Canal - Brackish
- Year Built: 2023
- Bldg sqft: 4442
- Bedrooms: 3
- Total Baths: 3
- Full Baths: 2
- 1/2 Baths: 1
- Garage / Parking Spaces: 3
- Days On Market: 12
- Additional Information
- Geolocation: 28.4799 / -82.6581
- County: HERNANDO
- City: HERNANDO BEACH
- Zipcode: 34607
- Elementary School: Westside
- Middle School: Fox Chapel
- High School: Weeki Wachee
- Provided by: COLDWELL BANKER REALTY
- Contact: Marcy Daniels
- 727-781-3700

- DMCA Notice
-
DescriptionYOUR DREAM HOME IS "MOVE IN READY"! Stunning 2023 built Palmwood, waterfront, custom home in the quaint coastal community of Hernando Beach, features an elevator, expansive outdoor kitchen/bar and exceptional entertaining spaces. Curb appeal shines with paver walkways, tiled stairway, James Hardie fiber cement siding and steel double door entry. Inside, plank style tile, impact windows/doors and a 10 tray ceiling great room with electric fireplace create a modern, light filled space. The "Chefs Kitchen" boasts island seating, navy/gray Sonoma cabinetry with soft close pull outs, granite counters, subway tile backsplash, and premium, KitchenAid, black, stainless appliances, plus a built in Wolf coffee/espresso maker. The "Dining Area" offers panoramic canal views, motorized sheer shades and sunrise vistas. The private "Primary Suite" features motorized shades, a walk in closet with custom cabinetry built by "Create More Space" and spa style bath with soaking tub, stone wall shower and maple cabinetry with granite counters. Two guest bedrooms include one with custom cabinetry, desk, Murphy bed and worktables. The "Garage/Workshop" and optional 4th bedroom (with AC) are on first level. Outdoor extras include a golf cart/carport, large storage unit and a full outdoor kitchen/bar with pizza oven, gas grill, griddle, sink, wood ceiling, fans and heaters. Enjoy fishing and boating from your private, composite dock with step down boat access. Additional upgrades include: a Caldera saltwater spa, two motorized awnings, EV charger and transferable builder warranty. Golf cart friendly, waterfront community with no HOA or CDD fees. HOME MEETS ALL CURRENT HURRICANE CODES where you can just sit back, relax and enjoy boating, fishing and amazing Gulf sunsets!
Payment Calculator
- Principal & Interest -
- Property Tax $
- Home Insurance $
- HOA Fees $
- Monthly -
Features
Building and Construction
- Covered Spaces: 0.00
- Exterior Features: Balcony, Outdoor Grill, Outdoor Kitchen, Sliding Doors
- Flooring: Tile
- Living Area: 1866.00
- Other Structures: Outdoor Kitchen, Storage
- Roof: Shingle
Property Information
- Property Condition: Completed
Land Information
- Lot Features: In County, Landscaped, Paved, Unincorporated
School Information
- High School: Weeki Wachee High School
- Middle School: Fox Chapel Middle School
- School Elementary: Westside Elementary-HN
Garage and Parking
- Garage Spaces: 3.00
- Open Parking Spaces: 0.00
- Parking Features: Oversized
Eco-Communities
- Water Source: Public
Utilities
- Carport Spaces: 0.00
- Cooling: Central Air
- Heating: Central, Electric
- Sewer: Public Sewer
- Utilities: BB/HS Internet Available, Cable Available, Electricity Connected, Fire Hydrant
Finance and Tax Information
- Home Owners Association Fee: 0.00
- Insurance Expense: 0.00
- Net Operating Income: 0.00
- Other Expense: 0.00
- Tax Year: 2024
Other Features
- Appliances: Dishwasher, Disposal, Dryer, Microwave, Range, Refrigerator, Touchless Faucet, Washer
- Country: US
- Furnished: Unfurnished
- Interior Features: Built-in Features, Ceiling Fans(s), Elevator, High Ceilings, Open Floorplan, Solid Wood Cabinets, Split Bedroom, Stone Counters, Tray Ceiling(s), Walk-In Closet(s), Window Treatments
- Legal Description: HERNANDO BEACH UNIT 13 BLK 128 LOT 7
- Levels: Two
- Area Major: 34607 - Spring Hl/Brksville/WeekiWachee/Hernando B
- Occupant Type: Owner
- Parcel Number: R13-223-16-2360-1280-0070
- Possession: Close Of Escrow
- Style: Contemporary
- View: Water
- Views: 22
- Zoning Code: R1B
Similar Properties
Nearby Subdivisions
Gulf Coast Ret
Gulf Coast Ret Unit 1
Gulf Coast Ret Unit 2
Gulf Coast Ret Unit 4
Gulf Coast Ret Unit 6
Gulf Coast Retreats
Hernando Beach
Hernando Beach Unit 10
Hernando Beach Unit 11
Hernando Beach Unit 12
Hernando Beach Unit 13
Hernando Beach Unit 13-b
Hernando Beach Unit 14
Hernando Beach Unit 7
Hernando Beach Unit 9
Not On List




































































