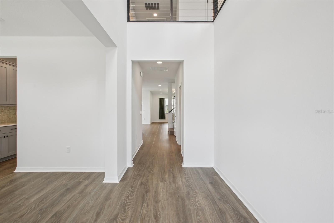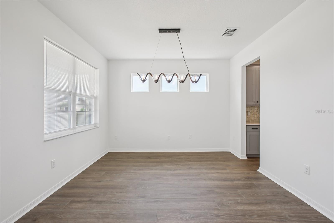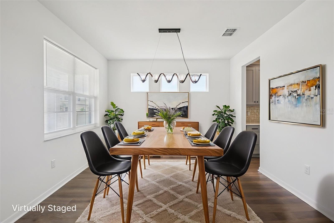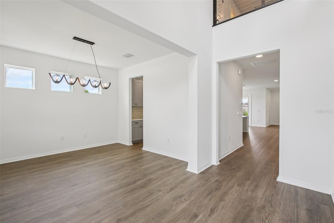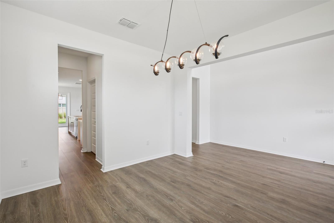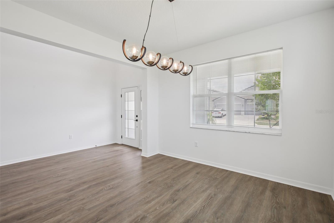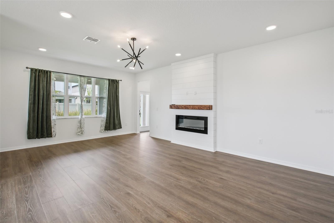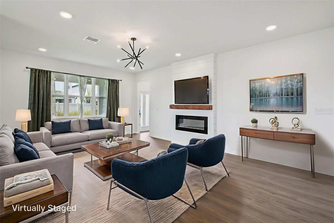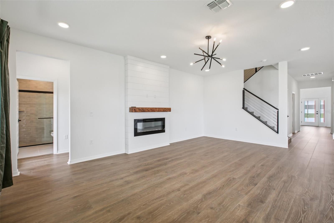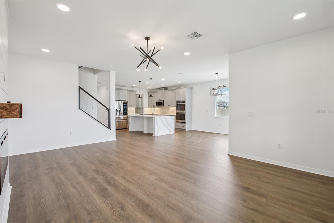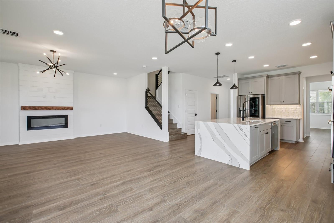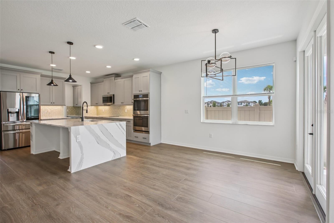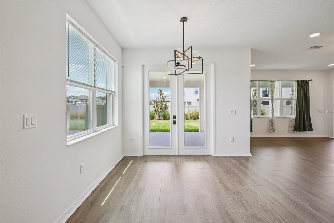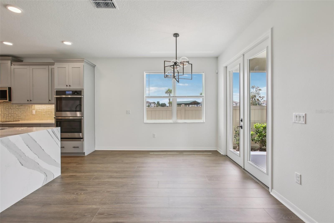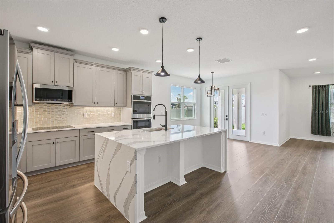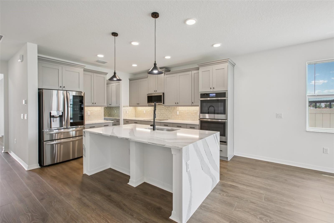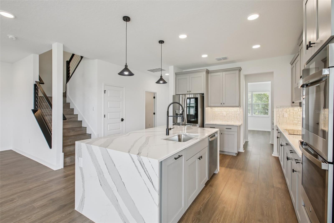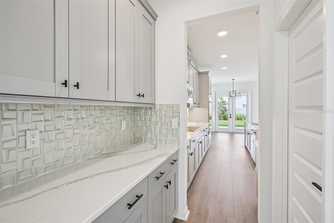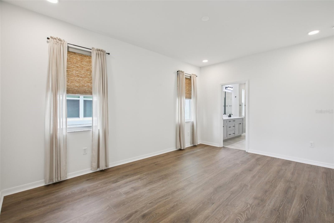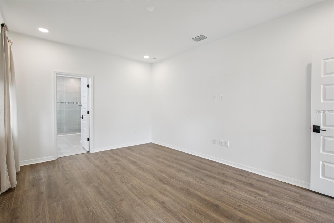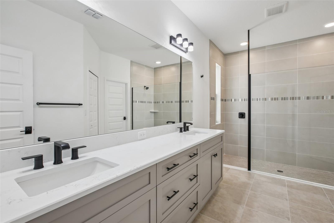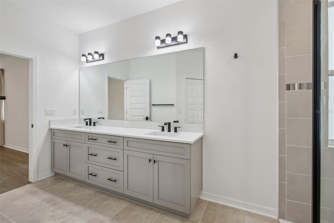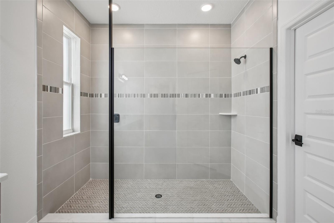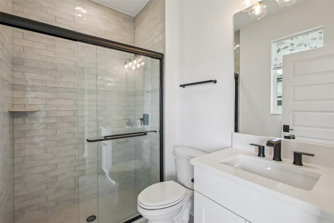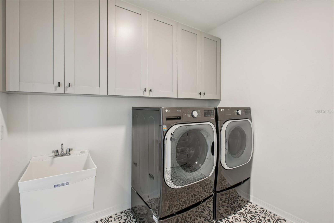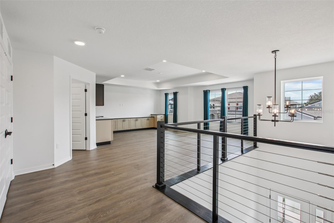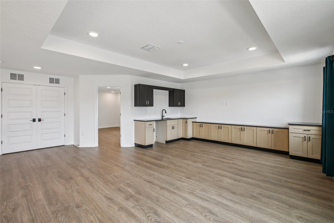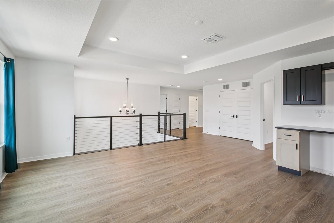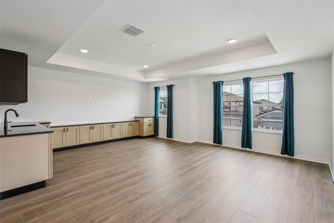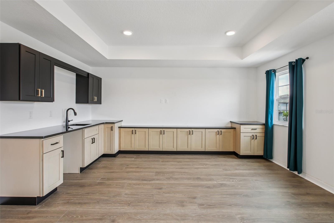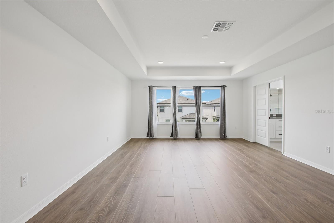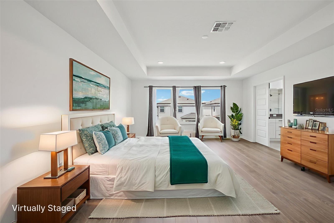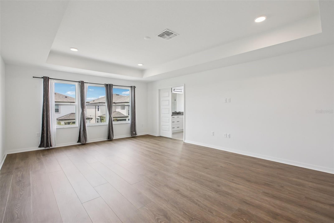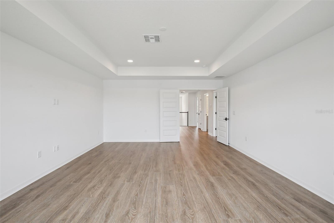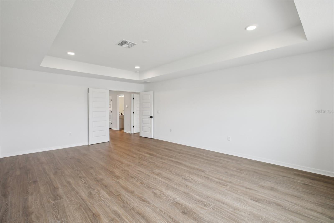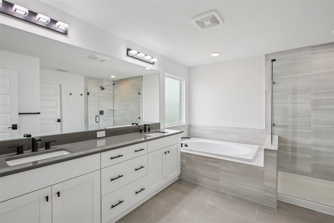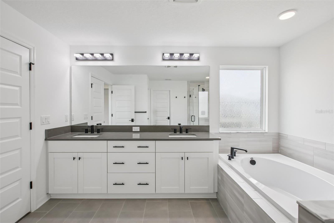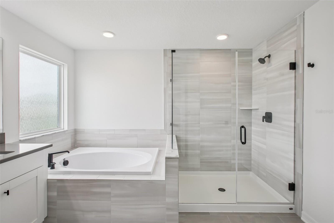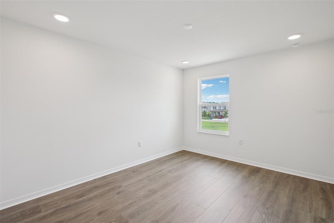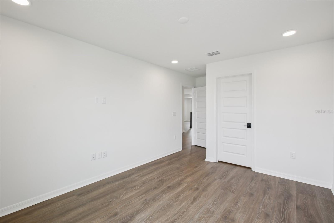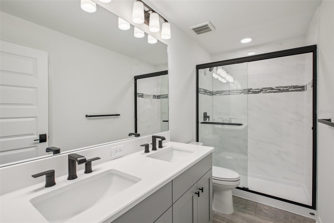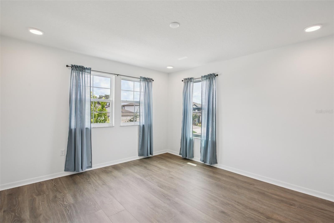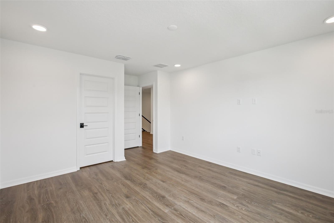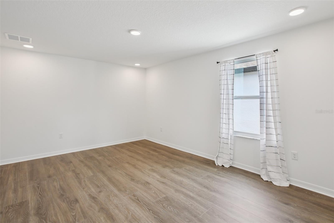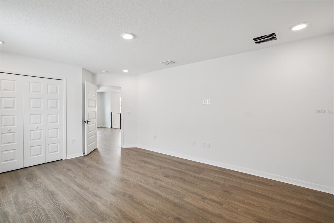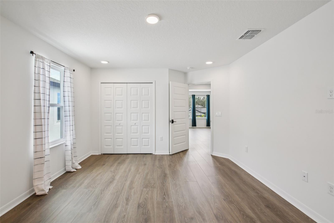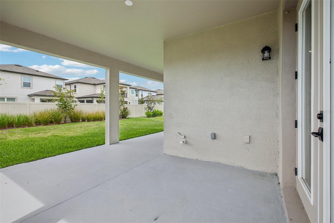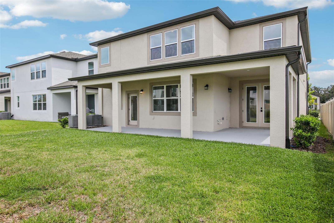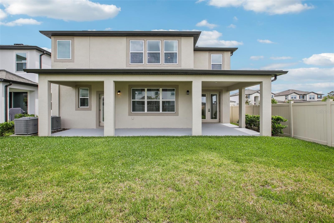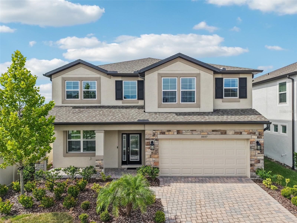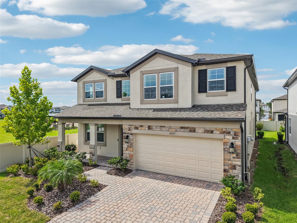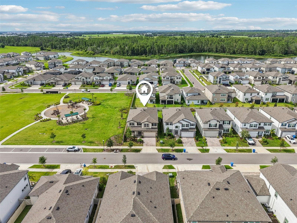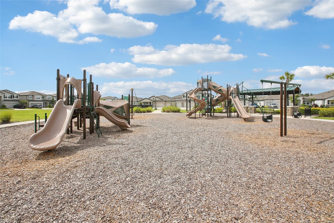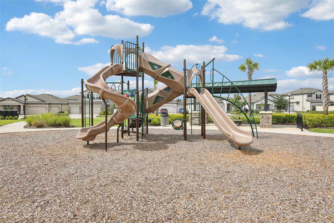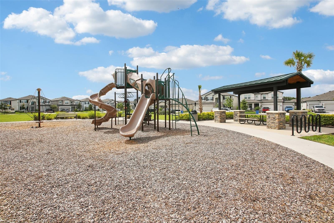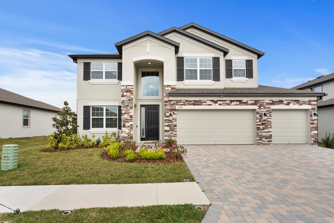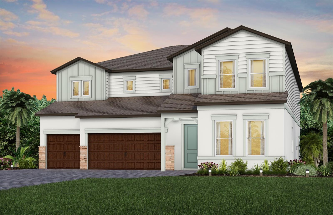33157 Rosewood Bark Way, WESLEY CHAPEL, FL 33545
Property Photos
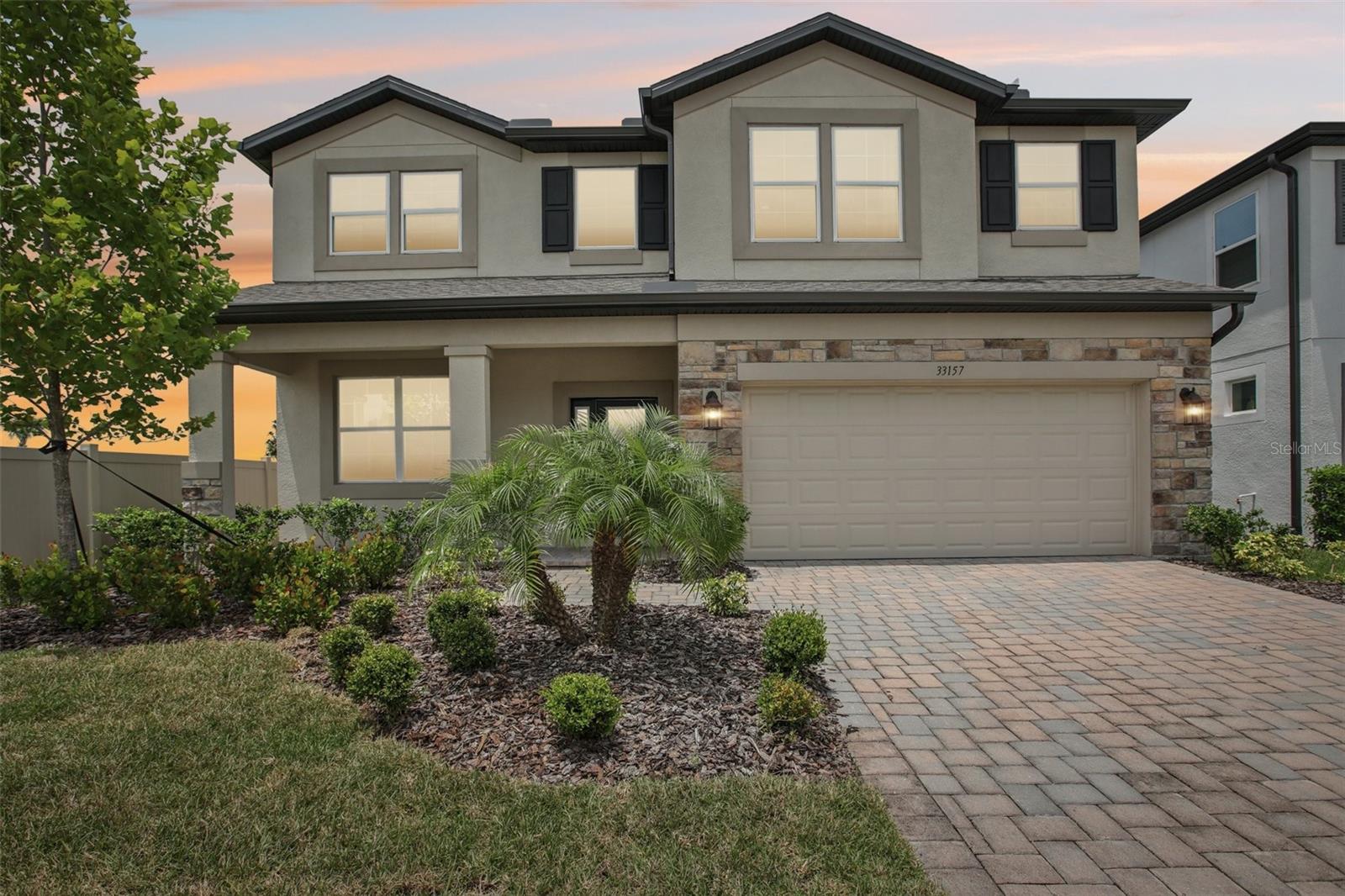
Would you like to sell your home before you purchase this one?
Priced at Only: $659,000
For more Information Call:
Address: 33157 Rosewood Bark Way, WESLEY CHAPEL, FL 33545
Property Location and Similar Properties
- MLS#: TB8405278 ( Residential )
- Street Address: 33157 Rosewood Bark Way
- Viewed: 14
- Price: $659,000
- Price sqft: $140
- Waterfront: No
- Year Built: 2023
- Bldg sqft: 4692
- Bedrooms: 5
- Total Baths: 4
- Full Baths: 4
- Garage / Parking Spaces: 2
- Days On Market: 1
- Additional Information
- Geolocation: 28.2686 / -82.2682
- County: PASCO
- City: WESLEY CHAPEL
- Zipcode: 33545
- Subdivision: Whispering Oaks Preserve Ph 1
- Elementary School: Watergrass Elementary PO
- Middle School: Thomas E Weightman Middle PO
- High School: Wesley Chapel High PO
- Provided by: KELLER WILLIAMS RLTY NEW TAMPA
- Contact: John Hoffman
- 813-994-4422

- DMCA Notice
-
DescriptionOne or more photo(s) has been virtually staged. $140,000 in builder upgrades to this incredible 5 bedroom, 4 bathroom property in the highly sought after, gated watergrass community of whispering pines preserve. From the moment you arrive, the charming pavered driveway and walkway signal that you've found something special. Inside, elegant tile flooring flows throughout the open concept living spaces. The flexible floor plan is brilliantly designed with two primary suitesone conveniently located on the main level and a second upstairs. The downstairs primary bath is a private retreat, featuring dual sinks and a sleek, walk in shower. Host gatherings with grace in the formal dining room, serviced by a chic butler's pantry. The heart of this home is the showstopper gourmet kitchen, where a dramatic granite waterfall island takes center stage. Custom details abound, from the upgraded backsplash and induction cooktop to the double ovens and light gray, 42 soft close cabinetry with crown molding. The adjacent family room invites relaxation with its cozy electric fireplace, framed by stylish shiplap. Ascend the modern staircase with cable spindles to a vast loft/bonus area, an entertainer's dream complete with a built in wet bar, cabinetry, and an elegant tray ceiling. The magnificent upstairs primary suite also boasts a tray ceiling and a spa like ensuite bath, showcasing a large walk in shower with herringbone tile, a garden tub for soaking, and dual sinks. This home is filled with premium features, including a laundry room with built in cabinetry (washer and dryer included) and an epoxied garage floor. Step outside to the extended covered lanai, where the possibilities are endless. This outdoor space is the perfect canvas for your dream oasis, as it comes pre plumbed for a gas grill and pre wired for a future pool, making your vision for outdoor living an easy reality. All this, with the added convenience of being located next to the community playground.
Payment Calculator
- Principal & Interest -
- Property Tax $
- Home Insurance $
- HOA Fees $
- Monthly -
Features
Building and Construction
- Covered Spaces: 0.00
- Exterior Features: Lighting, Sidewalk, Sliding Doors
- Flooring: Ceramic Tile, Luxury Vinyl
- Living Area: 3761.00
- Roof: Shingle
School Information
- High School: Wesley Chapel High-PO
- Middle School: Thomas E Weightman Middle-PO
- School Elementary: Watergrass Elementary-PO
Garage and Parking
- Garage Spaces: 2.00
- Open Parking Spaces: 0.00
- Parking Features: Driveway, Garage Door Opener
Eco-Communities
- Water Source: Public
Utilities
- Carport Spaces: 0.00
- Cooling: Central Air
- Heating: Central, Electric
- Pets Allowed: Number Limit, Yes
- Sewer: Public Sewer
- Utilities: Cable Available, Electricity Connected, Sewer Connected, Underground Utilities, Water Connected
Finance and Tax Information
- Home Owners Association Fee: 94.00
- Insurance Expense: 0.00
- Net Operating Income: 0.00
- Other Expense: 0.00
- Tax Year: 2024
Other Features
- Appliances: Built-In Oven, Cooktop, Dishwasher, Dryer, Electric Water Heater, Microwave, Refrigerator, Washer
- Association Name: Melrose Management/ Andrew Schmidt
- Association Phone: 727-787-3461
- Country: US
- Interior Features: Eat-in Kitchen, High Ceilings, Kitchen/Family Room Combo, Open Floorplan, PrimaryBedroom Upstairs, Stone Counters, Walk-In Closet(s), Window Treatments
- Legal Description: WHISPERING OAKS PRESERVE PHASE 1 PB 88 PG 55 BLOCK 8 LOT 1
- Levels: Two
- Area Major: 33545 - Wesley Chapel
- Occupant Type: Vacant
- Parcel Number: 20-25-36-0090-00800-0010
- Possession: Close Of Escrow
- Views: 14
- Zoning Code: MPUD
Similar Properties
Nearby Subdivisions
0000
Aberdeen Ph 02
Acreage
Avalon Park
Avalon Park West Ph 3
Avalon Park West Prcl E Ph I
Avalon Park West-north Ph 1a &
Avalon Park Westnorth Ph 1a
Avalon Park Westnorth Ph 1a 1b
Avalon Park Westnorth Ph 3
Boyette Oaks
Bridgewater
Bridgewater Ph 01 02
Bridgewater Ph 01 & 02
Bridgewater Ph 03
Bridgewater Ph 04
Bridgewater Ph 1 And 2
Brookfield Estates
Chapel Crossings
Chapel Pines
Chapel Pines Ph 1a
Chapel Pines Ph 1b
Chapel Xings Pcls D H
Chapel Xings Prcl E
Citrus Trace 02
Connected City Area
Epperson North
Epperson North Crystal Lagoon
Epperson North Village
Epperson North Village A1 A2 A
Epperson North Village A1a5
Epperson North Village B
Epperson North Village C-1
Epperson North Village C-2b
Epperson North Village C1
Epperson North Village C2b
Epperson North Village D-1
Epperson North Village D-2
Epperson North Village D1
Epperson North Village D2
Epperson North Village D3
Epperson North Village E-2
Epperson North Village E1
Epperson North Village E2
Epperson North Vlg A4b A4c
Epperson North Vlg C1
Epperson Ranch
Epperson Ranch North Ph
Epperson Ranch North Ph 1 Pod
Epperson Ranch North Ph 6 Pod
Epperson Ranch North Pod F
Epperson Ranch North Pod F Ph
Epperson Ranch Ph 6-2
Epperson Ranch Ph 62
Epperson Ranch South Ph 1
Epperson Ranch South Ph 1d2
Epperson Ranch South Ph 1e2
Epperson Ranch South Ph 2f
Epperson Ranch South Ph 2f-1
Epperson Ranch South Ph 2f1
Epperson Ranch South Ph 2f2
Epperson Ranch South Ph 2h1
Epperson Ranch South Ph 2h2
Epperson Ranch South Ph 3a
Epperson Ranch South Ph 3b
Epperson Ranch South Ph 3b 3
Epperson Ranch South Ph 3b 3c
Epperson Ranch South Ph 3b& 3c
Epperson Ranch South Phase 3a
Hamilton Park
Lakeside Estates Inc
Metes And Bounds King Lake Are
New River Lakes
New River Lakes B2&d
New River Lakes B2d
New River Lakes Ph 01
New River Lakes Ph A B1a C1
New River Lakes Village A8
New River Lakes Villages B2 D
Not In Hernando
Oak Creek Ph 01
Oak Crk A-c Ph 02
Oak Crk Ac Ph 02
Oak Crk Ph 01
Oak Crk Ph 2
Other
Palm Cove Ph 02
Palm Cove Ph 1b
Palm Cove Ph 2
Palm Cove Phase 2
Palm Love Ph 01a
Pendleton
Saddleridge Estates
Towns At Woodsdale
Townswoodsdale Ph 1
Vidas Way Legacy Phase 1a
Villages At Wesley Chapel Ph 0
Watergrass
Watergrass Graybrook Gated Sec
Watergrass Pcls B5 B6
Watergrass Pcls C1 C2
Watergrass Pcls D2 D3 D4
Watergrass Pcls D2 D3 & D4
Watergrass Pcls D2d4
Watergrass Pcls F-1 & F-3
Watergrass Pcls F1 F3
Watergrass Prcl A
Watergrass Prcl B1-b4
Watergrass Prcl B1b4
Watergrass Prcl D 1
Watergrass Prcl E-1
Watergrass Prcl E-3
Watergrass Prcl E1
Watergrass Prcl E2
Watergrass Prcl E3
Watergrass Prcl H-1
Watergrass Prcl H1
Watergrass- Graybrook Gated Se
Wesbridge
Wesbridge Ph 1
Wesbridge Ph 2 2a
Wesbridge Ph 2 & 2a
Wesbridge Ph 4
Wesbridge Phase 1
Westgate
Whispering Oaks Preserve Ph 1
Whispering Oaks Preserve Ph 2
Whispering Oaks Preserve Phs 2



