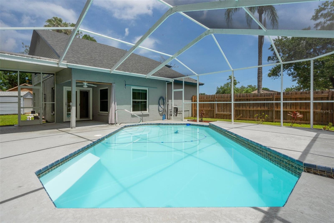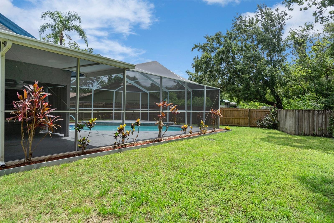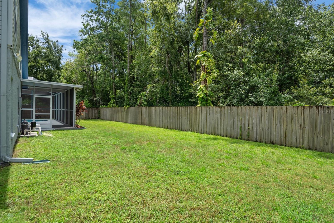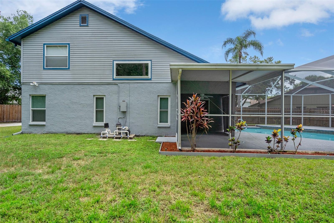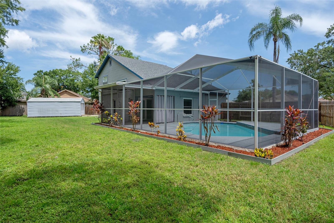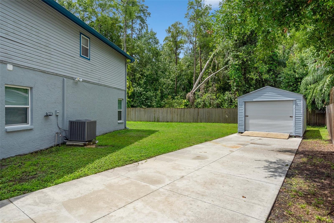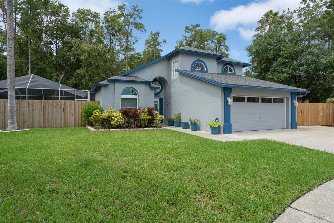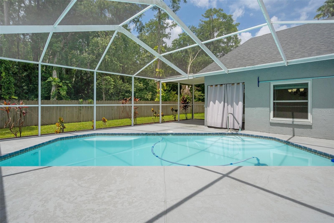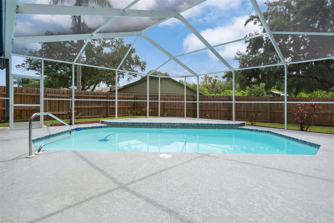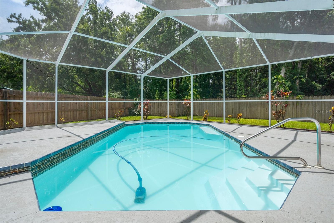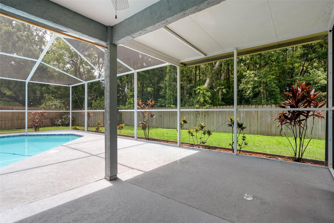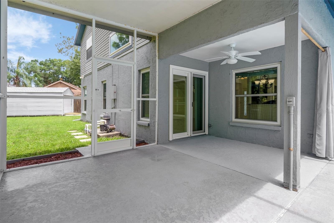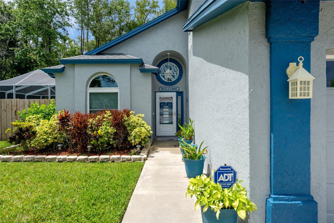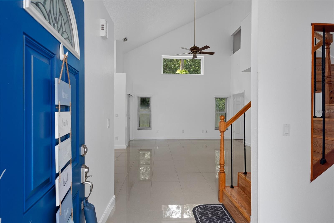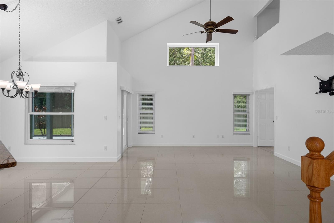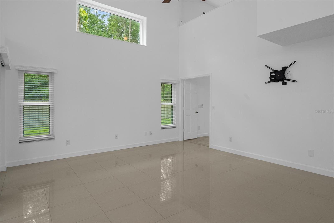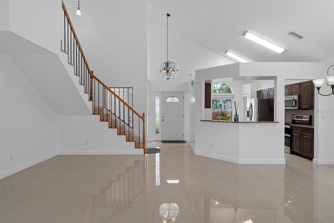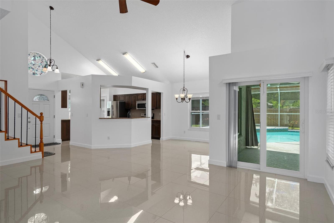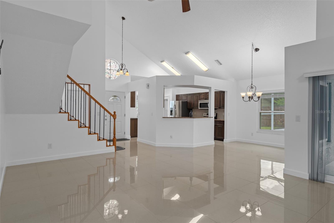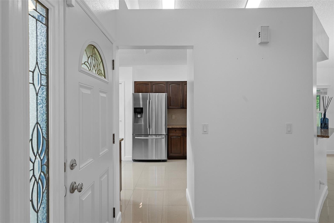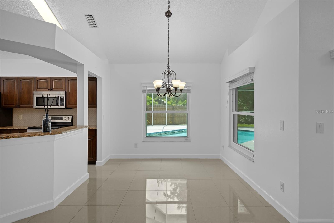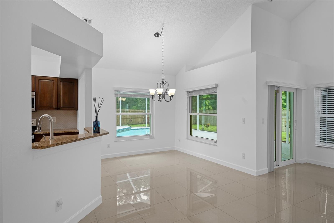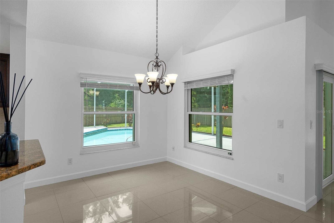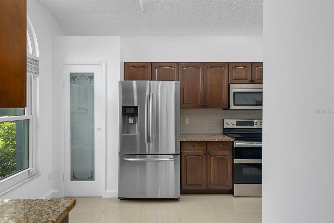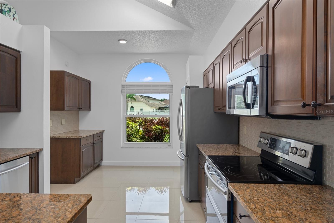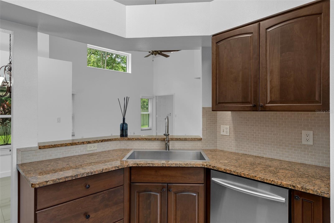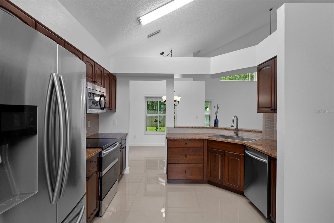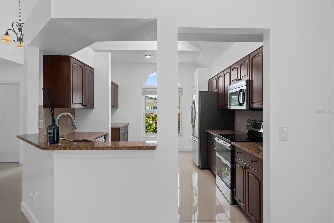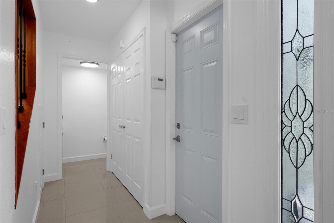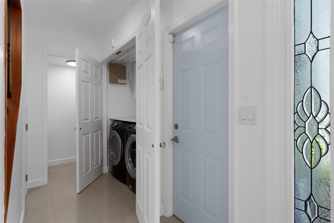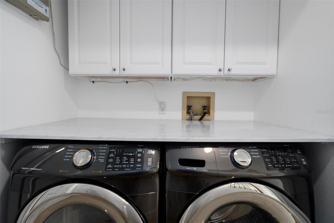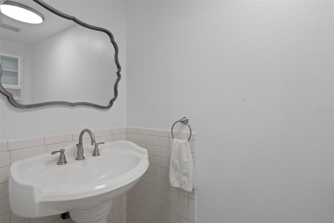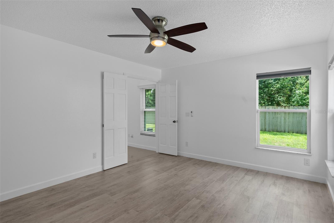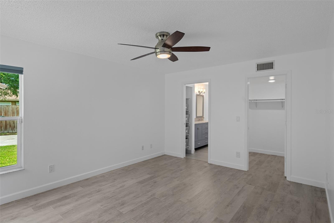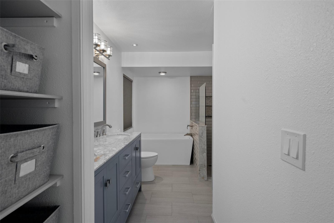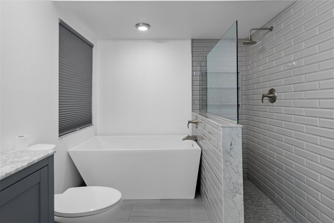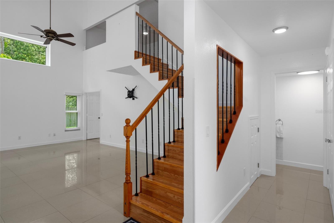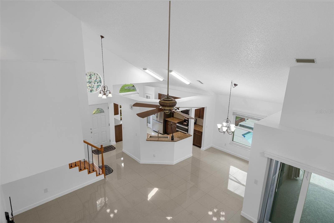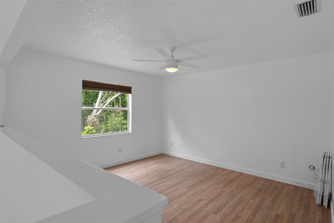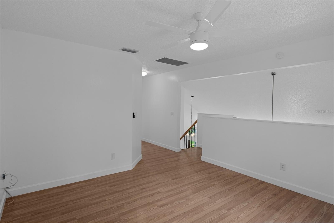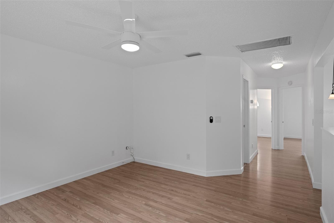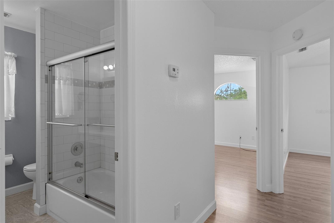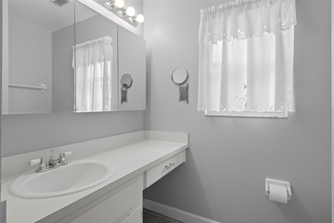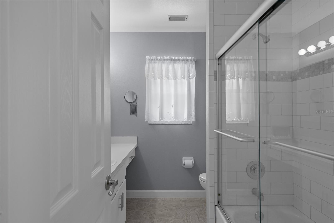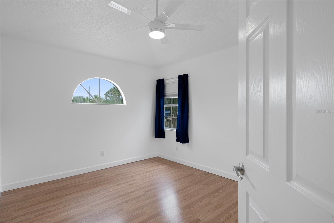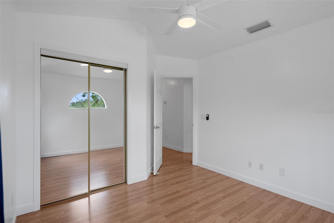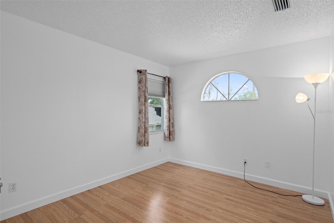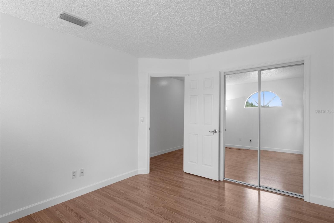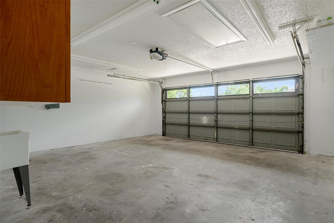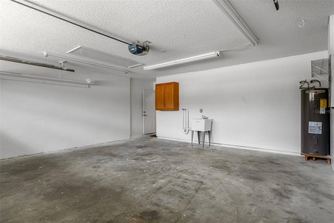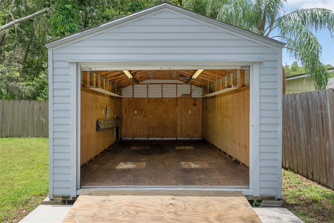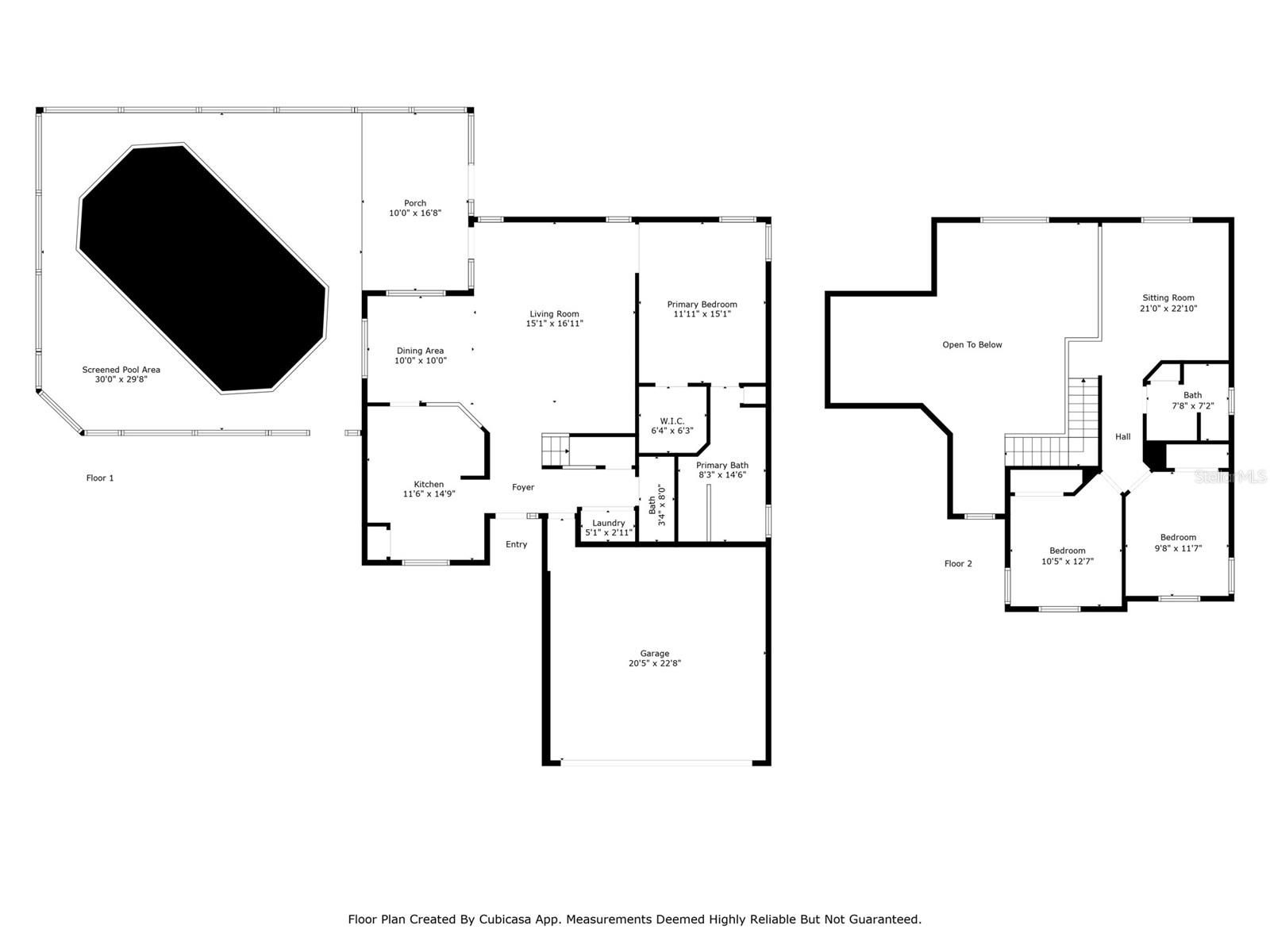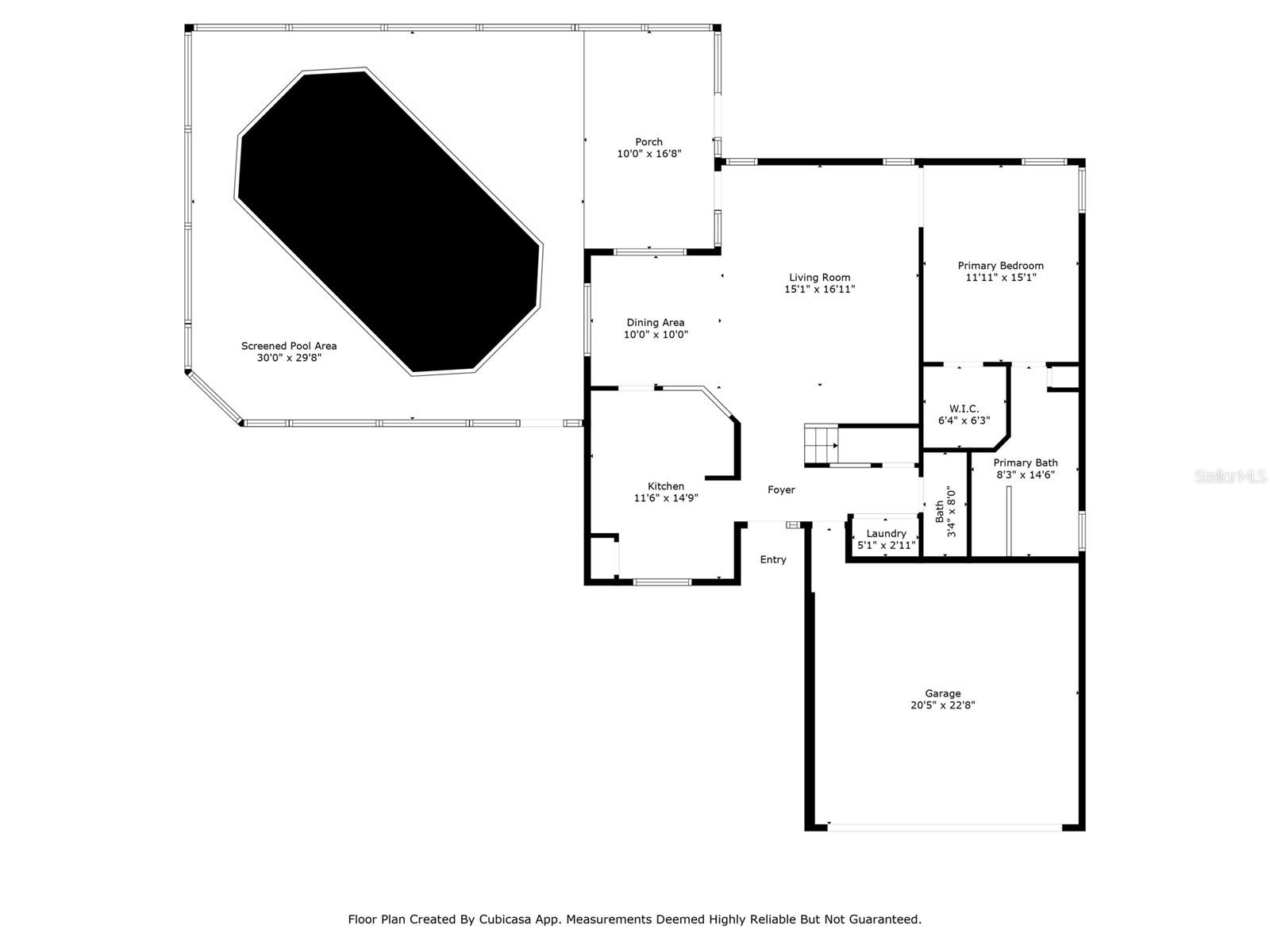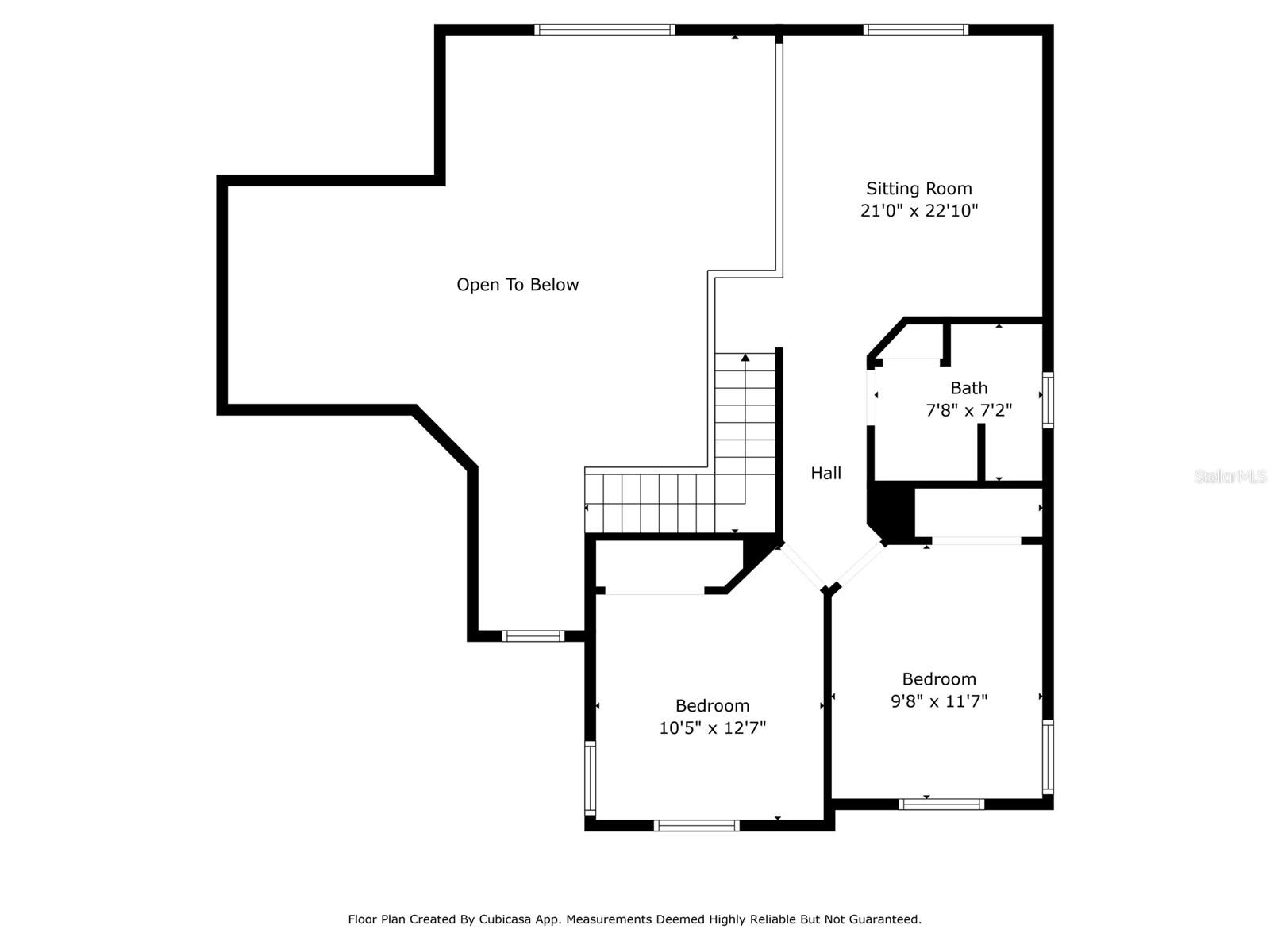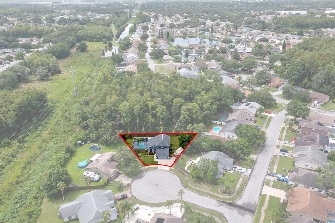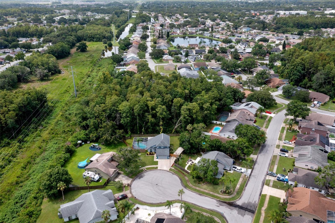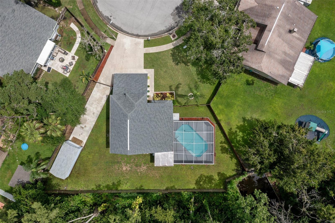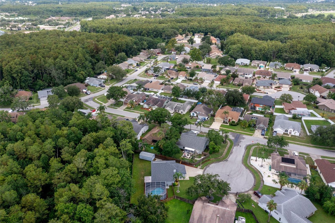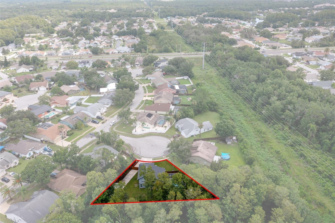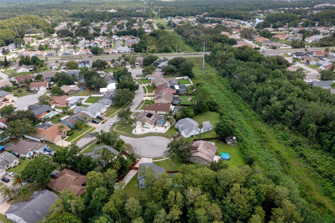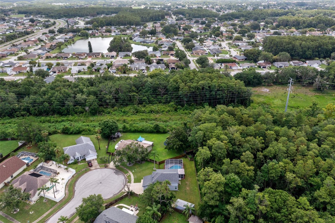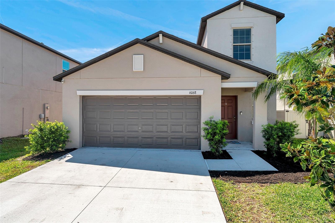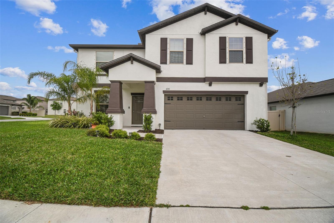7942 Sugar Maple Court, NEW PORT RICHEY, FL 34653
Property Photos
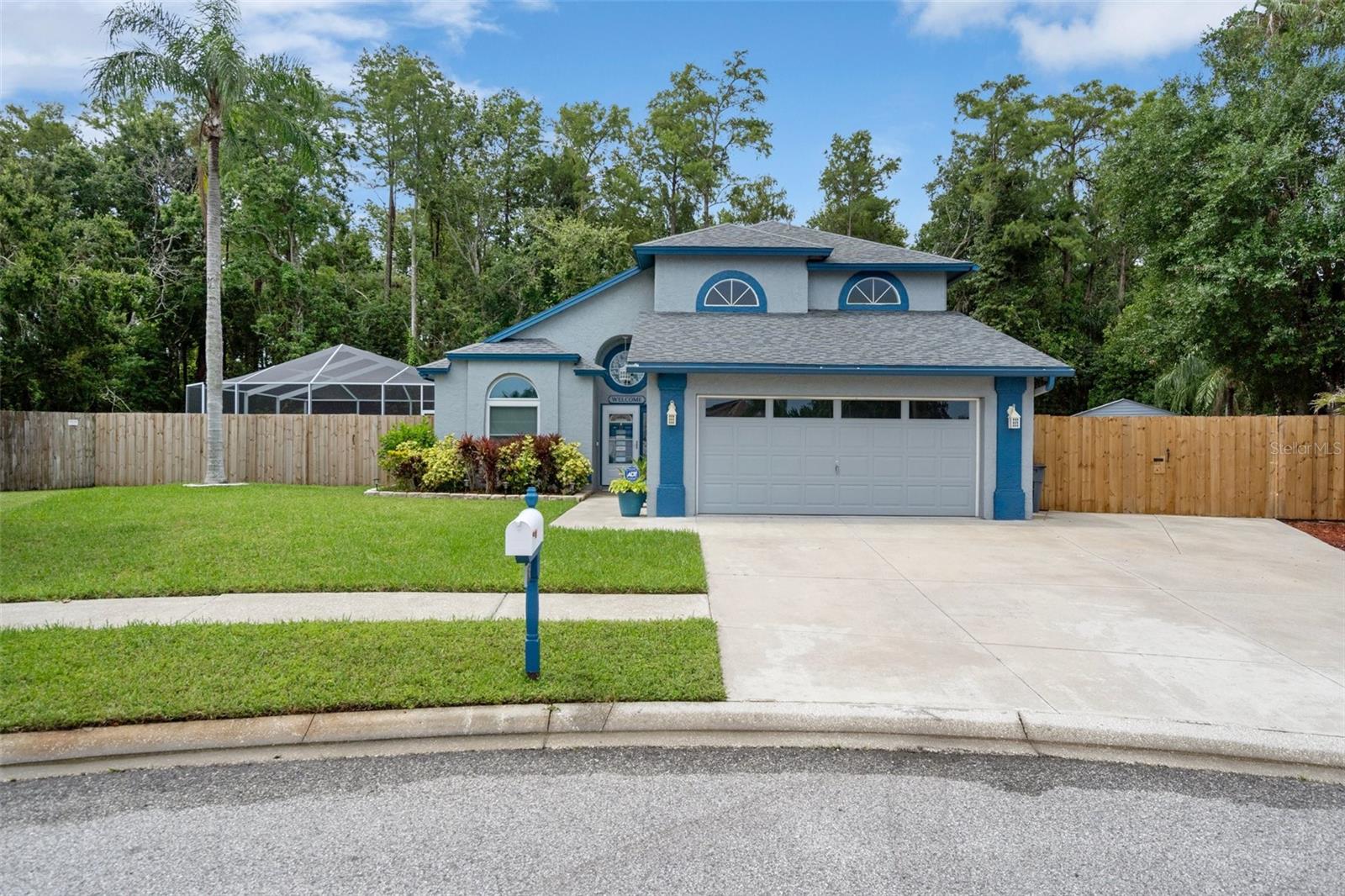
Would you like to sell your home before you purchase this one?
Priced at Only: $460,000
For more Information Call:
Address: 7942 Sugar Maple Court, NEW PORT RICHEY, FL 34653
Property Location and Similar Properties
- MLS#: TB8404712 ( Residential )
- Street Address: 7942 Sugar Maple Court
- Viewed: 5
- Price: $460,000
- Price sqft: $185
- Waterfront: No
- Year Built: 1992
- Bldg sqft: 2484
- Bedrooms: 3
- Total Baths: 3
- Full Baths: 2
- 1/2 Baths: 1
- Garage / Parking Spaces: 2
- Days On Market: 6
- Additional Information
- Geolocation: 28.2273 / -82.6833
- County: PASCO
- City: NEW PORT RICHEY
- Zipcode: 34653
- Subdivision: Mill Run Ph 02
- Elementary School: Deer Park
- Middle School: River Ridge
- High School: River Ridge
- Provided by: EXP REALTY LLC

- DMCA Notice
-
DescriptionWelcome Home! This impeccably maintained pool home has everything you've been looking for: style, space, and a prime location near shopping, dining, entertainment, and top rated schools. Sitting at the end of a peaceful cul de sac surrounded by mature trees, the home's curb appeal is instantly evident with pristine landscaping and a welcoming covered entryway. Step inside to discover gleaming porcelain tile floors, soaring cathedral ceilings, and a thoughtfully designed floorplan that's open, but not too open. Off the foyer, a hallway to your right leads to a convenient half bath, interior laundry room, and access to the two car garage. To the left, your dream kitchen awaits, featuring solid wood, soft close cabinetry, granite countertops, and newer stainless steel appliances. The kitchen flows into the formal dining room, which overlooks the pool and opens to the heart of the home: a spacious living room with dramatic 20 foot ceilings and plenty of natural light. Tucked away for privacy, the first floor primary suite features a spacious walk in closet and a luxurious en suite bathroom with a soaking tub and beautifully tiled walk in shower. Upstairs, you'll find two additional bedrooms, a full bathroom, and a large loft; ideal as a home office, game room, second living area or could be easily made into a 4rth bedroom. Step outside to your own backyard oasis. A 10x16 covered porch opens to the screened in pool area, perfect for outdoor dining and relaxing. The fully fenced yard backs up to a serene nature preserve for added privacy and peaceful views. There's even a 12x24 shed, perfect for hobbies, storage, or a workshop. Recent upgrades include: Impact rated dual pane windows downstairs 2023, New roof on Shed/workshop 2024, Pool regrouted 2025, House roof replacement 2019. Don't miss your chance to own this stunning home in an unbeatable location. Schedule your showing today and make it yours!
Payment Calculator
- Principal & Interest -
- Property Tax $
- Home Insurance $
- HOA Fees $
- Monthly -
Features
Building and Construction
- Covered Spaces: 0.00
- Exterior Features: Lighting, Private Mailbox, Rain Gutters, Shade Shutter(s), Sidewalk, Sliding Doors, Storage
- Fencing: Wood
- Flooring: Ceramic Tile, Laminate
- Living Area: 1982.00
- Other Structures: Shed(s), Workshop
- Roof: Shingle
Land Information
- Lot Features: Conservation Area, Cul-De-Sac, Landscaped, Oversized Lot, Sidewalk, Paved
School Information
- High School: River Ridge High-PO
- Middle School: River Ridge Middle-PO
- School Elementary: Deer Park Elementary-PO
Garage and Parking
- Garage Spaces: 2.00
- Open Parking Spaces: 0.00
Eco-Communities
- Pool Features: In Ground, Screen Enclosure
- Water Source: Public
Utilities
- Carport Spaces: 0.00
- Cooling: Central Air
- Heating: Electric, Heat Pump
- Pets Allowed: Yes
- Sewer: Public Sewer
- Utilities: BB/HS Internet Available, Cable Available, Electricity Connected, Phone Available, Public, Sewer Connected, Water Connected
Finance and Tax Information
- Home Owners Association Fee: 145.00
- Insurance Expense: 0.00
- Net Operating Income: 0.00
- Other Expense: 0.00
- Tax Year: 2024
Other Features
- Appliances: Dishwasher, Disposal, Dryer, Electric Water Heater, Microwave, Range, Refrigerator, Washer
- Association Name: millrunHOA34653@gmail.com
- Country: US
- Interior Features: High Ceilings, Open Floorplan, Primary Bedroom Main Floor, Solid Surface Counters, Solid Wood Cabinets, Split Bedroom, Thermostat, Walk-In Closet(s), Window Treatments
- Legal Description: MILL RUN PHASE TWO PB 28 PGS 100-102 LOT 19 BLOCK D OR 5031 PG 45
- Levels: Two
- Area Major: 34653 - New Port Richey
- Occupant Type: Vacant
- Parcel Number: 16-26-15-006.A-00D.00-019.0
- Possession: Close Of Escrow
- View: Trees/Woods
- Zoning Code: R4
Similar Properties
Nearby Subdivisions
Alaska Sub
Alken Acres
Alken Acres First Add
Anclote River Heights
Beacon Woods Village
Briar Patch
Casson Heights
Cedar Pointe Condo Ph 01
Cedar Pointe Condo Ph 02
Colonial Hills
Conniewood
Copperspring Ph 2
Copperspring Ph 3
Cypress Knolls
Cypress Knolls Sub
Cypress Lakes
Cypress Trace
Deer Park
East Gate Estates
Golden Heights
Hillandale
Holiday Gardens Estates
Lakewood Estates
Lakewood Villas
Magnolia Valley
Meadows
Mill Run Ph 02
Mill Run Ph 04
Millpond Estates
Millpond Lake Villas
Millpond Lakes Villas Condo
New Port Richey
New Port Richey City
Not In Hernando
Not On List
Old Grove Sub
Park Lake Estates
Pines New Port Richey
Port Richey Land Co Sub
Richey Lakes
Ridgewood
Riverside
Riverside Sub
Riverview Terrace Rep
Riverwalk Preserve
Summer Lakes Tr 0305
Summer Lakes Tr 08
Tanglewood Terrace
Taylors Heights
Tropic Shores
Valencia Gardens
Valencia Terrace
Virginia City
Wilds Condo
Wood Trail Village
Woodland Hills
Woodridge Estates
Woodridge Estates A Sub



