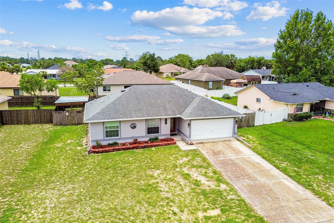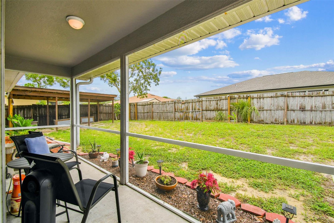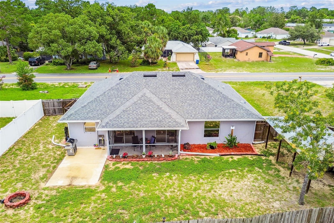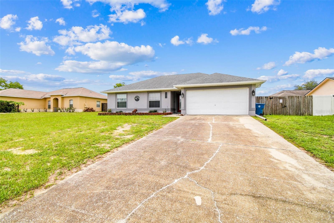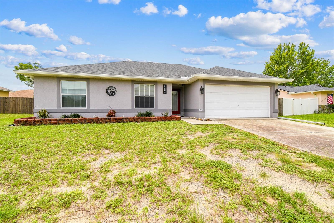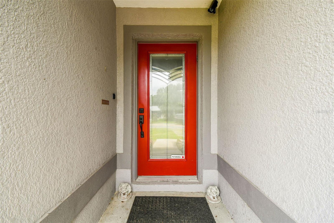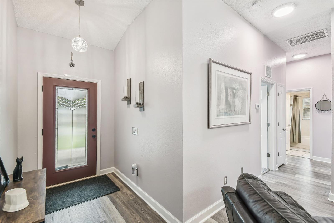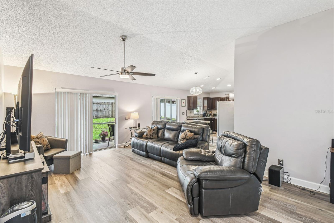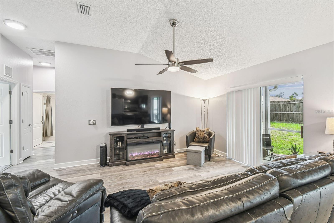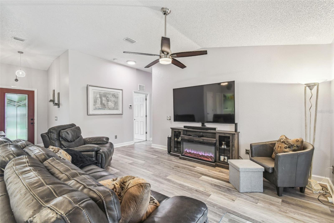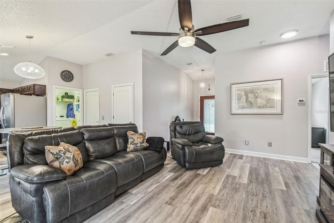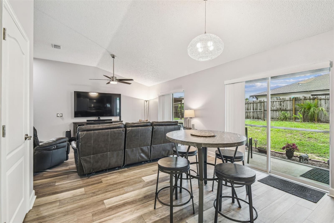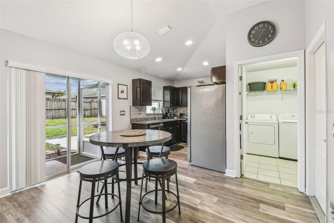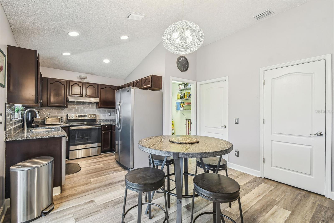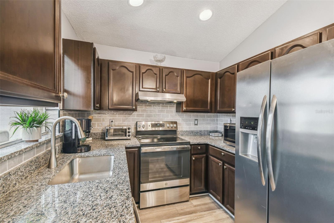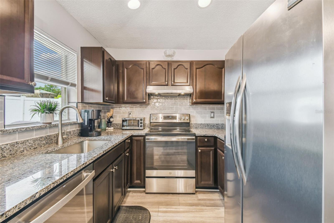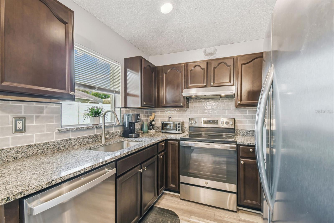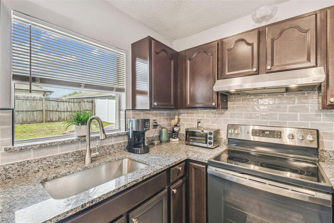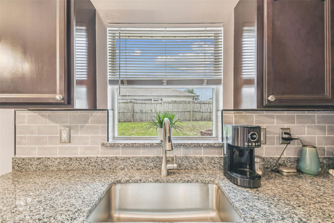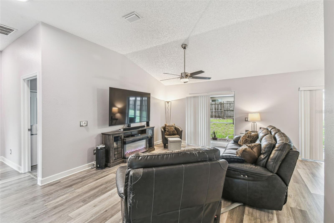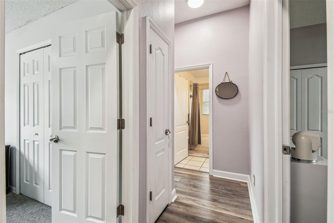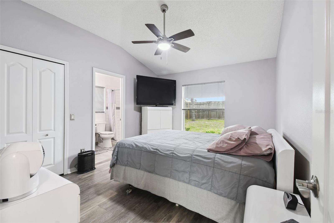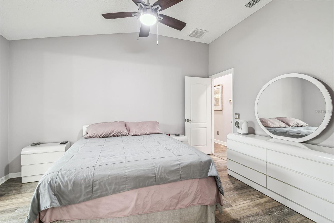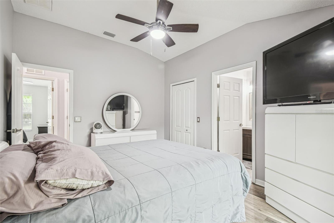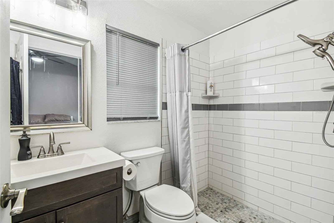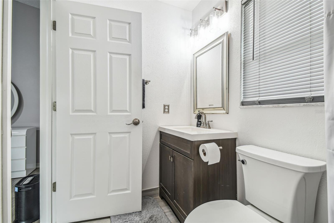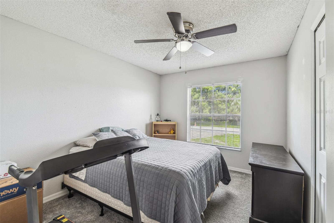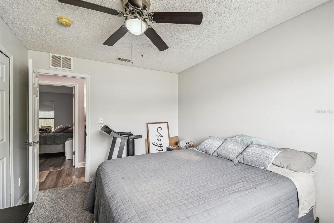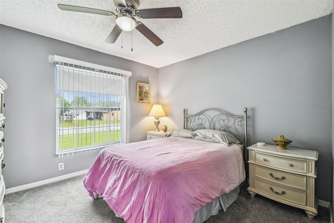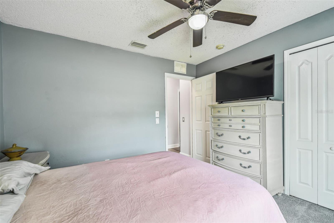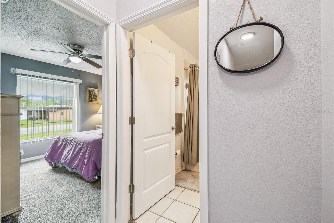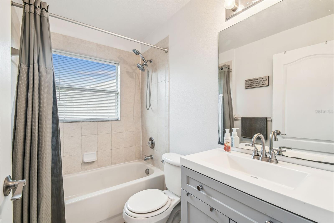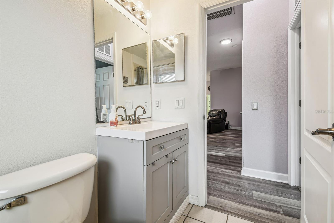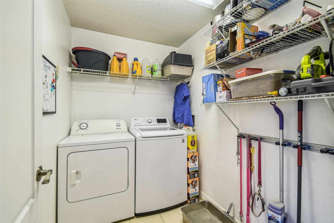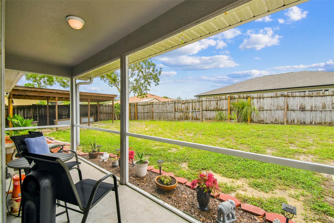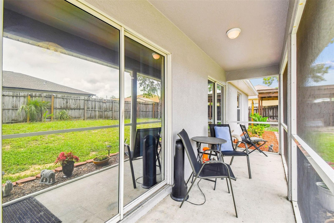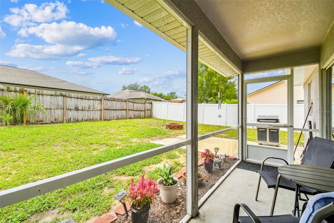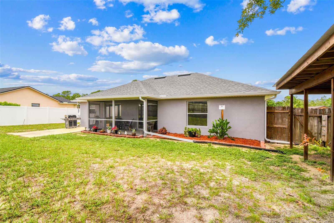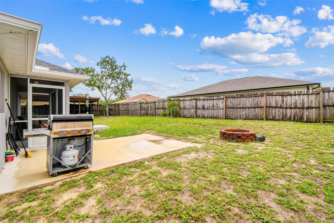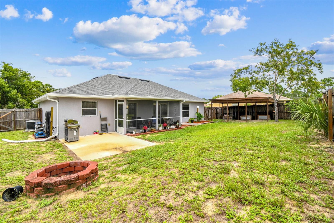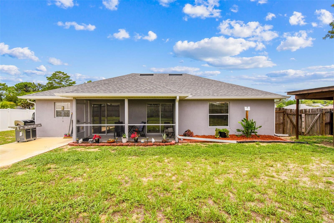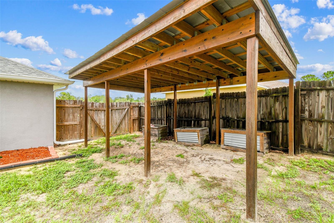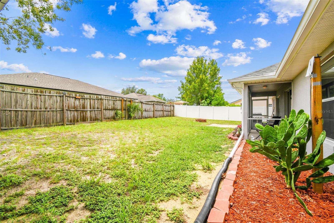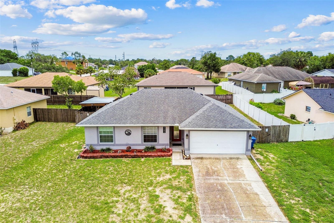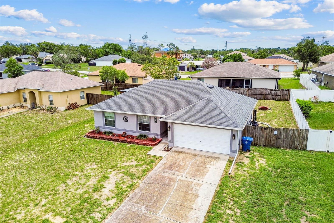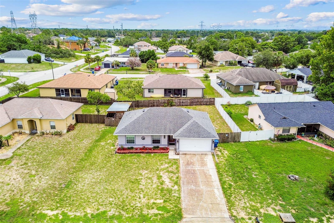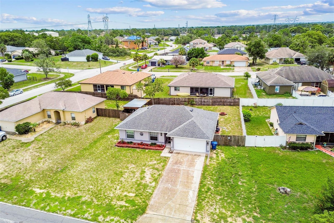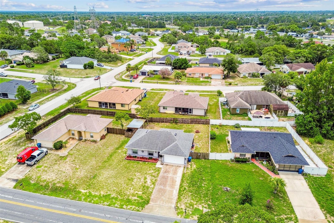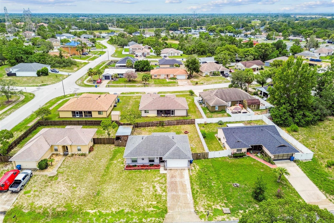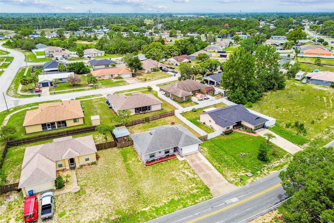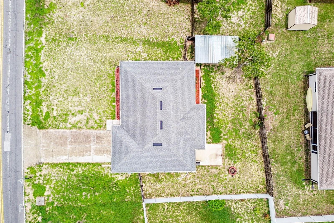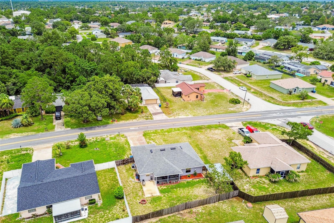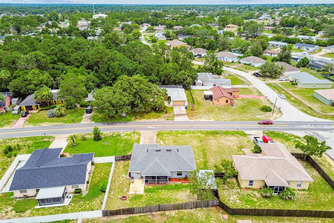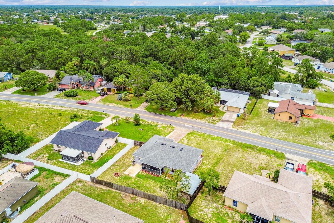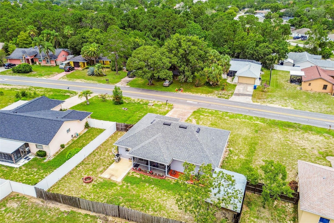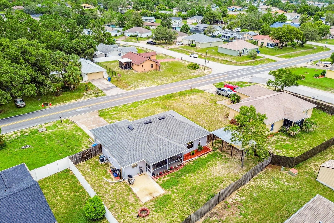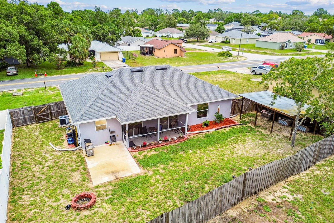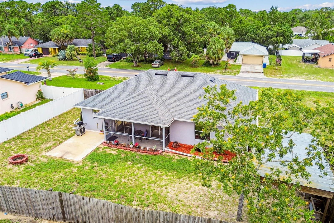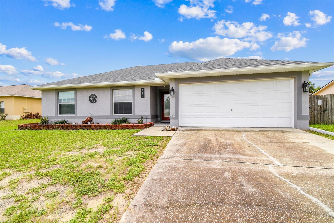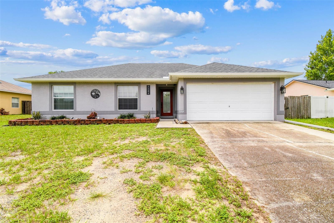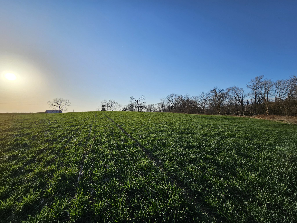5284 Landover Boulevard, SPRING HILL, FL 34609
Property Photos
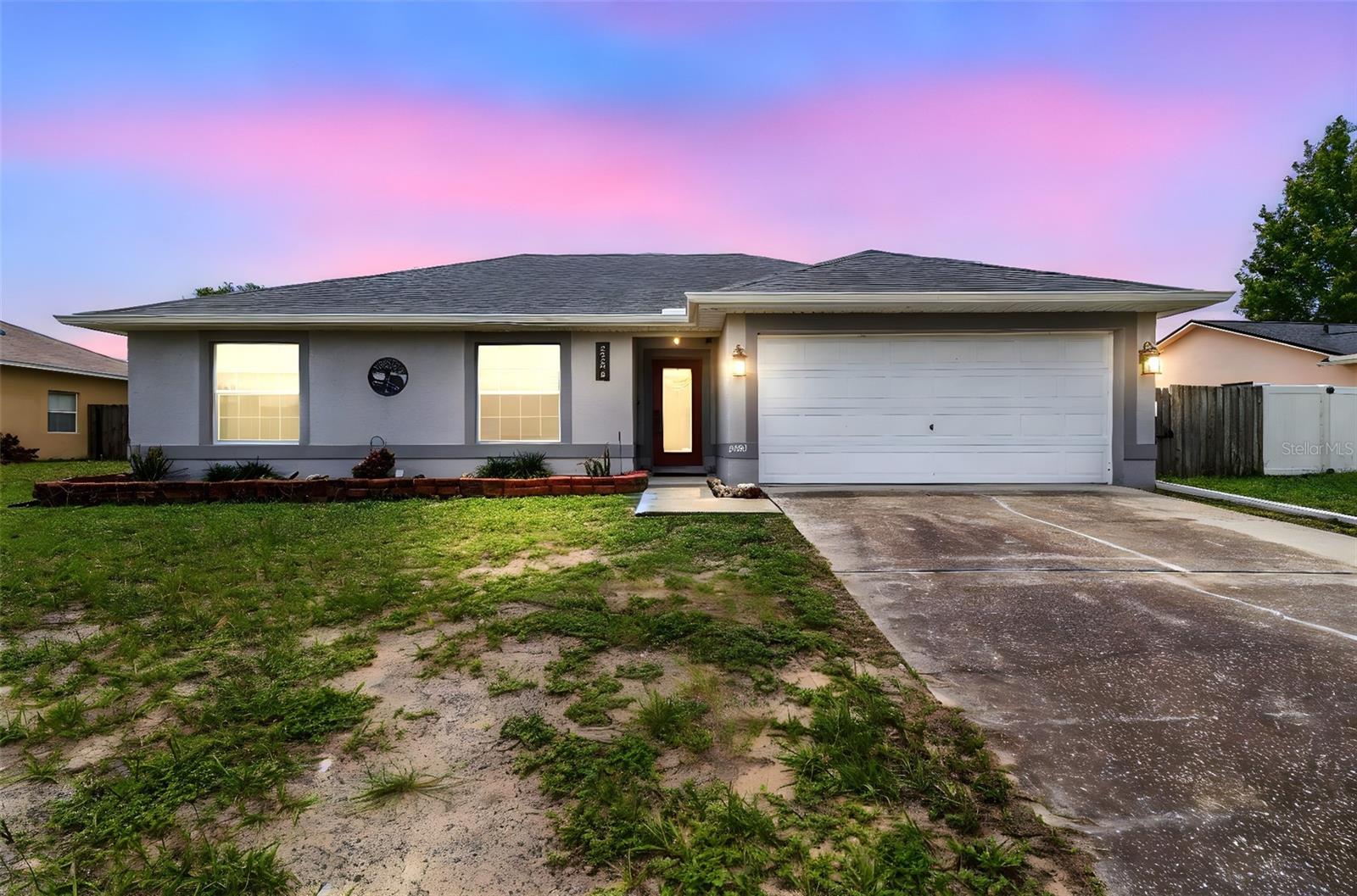
Would you like to sell your home before you purchase this one?
Priced at Only: $315,000
For more Information Call:
Address: 5284 Landover Boulevard, SPRING HILL, FL 34609
Property Location and Similar Properties
- MLS#: TB8404358 ( Residential )
- Street Address: 5284 Landover Boulevard
- Viewed: 3
- Price: $315,000
- Price sqft: $254
- Waterfront: No
- Year Built: 2006
- Bldg sqft: 1239
- Bedrooms: 3
- Total Baths: 2
- Full Baths: 2
- Garage / Parking Spaces: 2
- Days On Market: 3
- Additional Information
- Geolocation: 28.5079 / -82.5141
- County: HERNANDO
- City: SPRING HILL
- Zipcode: 34609
- Subdivision: Spring Hill
- Elementary School: Pine Grove Elementary School
- Middle School: West Hernando Middle School
- High School: Central High School
- Provided by: RE/MAX CHAMPIONS
- Contact: Jamie Gibbons
- 727-807-7887

- DMCA Notice
-
DescriptionTurnkey Spring Hill Gem! Welcome home to this beautifully upgraded, maintained, and move in ready 3 bedroom, 2 bathroom, 2 car garage, single family block home located in the heart of Spring Hill! Featuring 1,239 SqFt of light and bright living space, this home boasts a spacious open floor plan, soaring ceilings, and a host of modern upgrades throughout. Enjoy peace of mind and energy savings with whole home ceramic tinted windows, and an electrical system upgraded with a generator ready lockout and built in surge protector, along with a powerful Westinghouse generator included! Located in a NO FLOOD ZONE, this home combines comfort, peace of mind, and efficiency. Step inside to discover luxury vinyl plank flooring throughout the main living areas, fresh interior paint, and stylish updates like new door handles, hinges, outlet cover plates, AC vents, and upgraded ceiling fans & lighting fixtures. The double sliding glass doors with new inset verticals bathe the space in natural light leading you out to a serene screened in porch and onto an expansive 16ft x 11ft concrete patio, perfect for outdoor entertaining, weekend grilling, or even your hot tub oasis! Out back, you'll also find a spacious covered pergola, an ideal spot to park your toys, store your boat, or create the ultimate outdoor hangout space with plenty of room for your dream pool! The updated kitchen is a showstopper, featuring new granite countertops, tiled backsplash, ample cabinetry, newer stainless steel appliances, A deep oversized single basin undermount sink paired with an upgraded, designer faucet, perfect for both style and functionality, with views of the spacious fenced in backyard. Retreat to the primary bedroom offering luxury vinyl flooring, a large walk in closet, upgraded ceiling fan, custom window treatments, with a beautifully updated & private en suite bath fully equipped with a large stand up shower, and spacious modern vanity. The two additional bedrooms are generous in size, each with plush carpeting, ceiling fans, great closet space, and updated blinds & shades. The second bathroom offers a shower/tub combo, spacious vanity, and nearby linen closet for added storage. Enjoy the freedom of homeownership with NO HOA. Zoned for Top Rated Schools! Additional highlights include: Roof and HVAC 2018, newer water heater, indoor laundry room with washer and dryer included, fully fenced in backyard, outdoor fire pit, with plenty of room to entertain or relax, a fantastic location close to shopping, restaurants, medical facilities, SR 589 Veterans Expressway/ Suncoast Parkway, Tampa International Airport, Weeki Wachee Springs, Hernando Beach, Parks, and less than 4 miles to Walmart, Sams Club, and so much more! Dont miss out, call to schedule your private tour today and make this stunning home yours!
Payment Calculator
- Principal & Interest -
- Property Tax $
- Home Insurance $
- HOA Fees $
- Monthly -
Features
Building and Construction
- Covered Spaces: 0.00
- Exterior Features: Lighting, Private Mailbox, Rain Gutters, Sliding Doors
- Fencing: Fenced
- Flooring: Carpet, Ceramic Tile, Vinyl
- Living Area: 1239.00
- Other Structures: Other
- Roof: Shingle
Land Information
- Lot Features: Paved
School Information
- High School: Central High School
- Middle School: West Hernando Middle School
- School Elementary: Pine Grove Elementary School
Garage and Parking
- Garage Spaces: 2.00
- Open Parking Spaces: 0.00
- Parking Features: Driveway
Eco-Communities
- Water Source: Public
Utilities
- Carport Spaces: 0.00
- Cooling: Central Air
- Heating: Central
- Pets Allowed: Yes
- Sewer: Public Sewer
- Utilities: BB/HS Internet Available, Cable Available, Electricity Connected, Public, Sewer Connected, Water Connected
Finance and Tax Information
- Home Owners Association Fee: 0.00
- Insurance Expense: 0.00
- Net Operating Income: 0.00
- Other Expense: 0.00
- Tax Year: 2024
Other Features
- Appliances: Dishwasher, Disposal, Dryer, Electric Water Heater, Microwave, Other, Range, Refrigerator, Washer
- Country: US
- Interior Features: Ceiling Fans(s), High Ceilings, Living Room/Dining Room Combo, Open Floorplan, Thermostat, Walk-In Closet(s)
- Legal Description: SPRING HILL-2ND REPLAT OF PORTIONS OF UNITS 18, 19, 20 BLK 1838 LOT 24
- Levels: One
- Area Major: 34609 - Spring Hill/Brooksville
- Occupant Type: Owner
- Parcel Number: R32-323-17-5182-1838-0240
- Possession: Close Of Escrow
- Zoning Code: PDP
Similar Properties
Nearby Subdivisions
Acreage
Amber Woods Ph Ii
Amber Woods Ph Iii
Amber Woods Phase Ii
Anderson Snow Estates
Avalon East
Avalon West Ph 1
Ayers Heights
B - S Sub In S 3/4 Unrec
Barony Woods East
Barony Woods Ph 1
Barony Woods Ph 2
Barony Woods Phase 1
Barony Woods Phase 2
Barrington At Sterling Hill
Barrington/sterling Hill Un 2
Barringtonsterling Hill
Barringtonsterling Hill Un 1
Barringtonsterling Hill Un 2
Caldera
Caldera Phases 3 4
Crown Pointe
East Linden Est Un 1
East Linden Est Un 2
East Linden Estate
Hernando Highlands Unrec
Huntington Woods
Lindenwood
Not On List
Oaks (the) Unit 3
Oaks The
Padrons West Linden Estates
Park Ridge Villas
Pine Bluff
Pine Bluff Lot 4
Pine Bluff Lot 59
Plantation Palms
Preston Hollow
Preston Hollow Unit 3
Preston Hollow Unit 4
Pristine Place Ph 1
Pristine Place Ph 2
Pristine Place Ph 3
Pristine Place Ph 5
Pristine Place Phase 1
Pristine Place Phase 2
Pristine Place Phase 3
Pristine Place Phase 4
Pristine Place Phase 5
Pristine Place Phase 6
Rainbow Woods
Sand Ridge Ph 2
Silver Spgs Shores 50
Silverthorn
Silverthorn Ph 1
Silverthorn Ph 2a
Silverthorn Ph 2b
Silverthorn Ph 3
Silverthorn Ph 4 Sterling Run
Silverthorn Ph 4a
Spring Hill
Spring Hill Unit 10
Spring Hill Unit 11
Spring Hill Unit 12
Spring Hill Unit 13
Spring Hill Unit 14
Spring Hill Unit 16
Spring Hill Unit 17
Spring Hill Unit 18
Spring Hill Unit 18 1st Rep
Spring Hill Unit 20
Spring Hill Unit 24
Spring Hill Unit 9
Spring Hillunit 16
Sterling Hill
Sterling Hill Ph 1a
Sterling Hill Ph 1b
Sterling Hill Ph 2a
Sterling Hill Ph 2b
Sterling Hill Ph 3
Sterling Hill Ph1a
Sterling Hill Ph1b
Sterling Hill Ph2a
Sterling Hill Ph2b
Sterling Hill Ph3
Sterling Hill Phase 2b
Sterling Hills Ph3 Un1
Sterling Hills Phase 2b
Sunset Landing
Sunset Landing Lot 7
Tranquil Woods
Unrecorded
Verano
Verano - The Estates
Verano Ph 1
Villages At Avalon
Villages At Avalon 3b-2
Villages At Avalon 3b2
Villages At Avalon 3b3
Villages At Avalon Ph 1
Villages At Avalon Ph 2a
Villages At Avalon Ph 2b East
Villages At Avalon Phase Iv
Villages Of Avalon
Villages Of Avalon Ph 3a
Villagesavalon Ph Iv
Wellington At Seven Hills
Wellington At Seven Hills Ph 1
Wellington At Seven Hills Ph 2
Wellington At Seven Hills Ph 3
Wellington At Seven Hills Ph 4
Wellington At Seven Hills Ph 6
Wellington At Seven Hills Ph 7
Wellington At Seven Hills Ph 8
Wellington At Seven Hills Ph 9
Wellington At Seven Hills Ph10
Wellington At Seven Hills Ph11
Wellington At Seven Hills Ph5a
Wellington At Seven Hills Ph5c
Wellington At Seven Hills Ph5d
Wellington At Seven Hills Ph6
Wellington At Seven Hills Ph7
Whiting Estates
Whiting Estates Phase 2
Wyndsor Place



