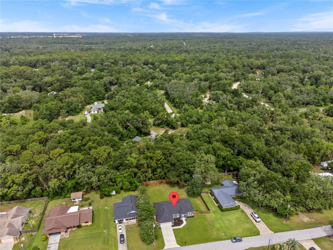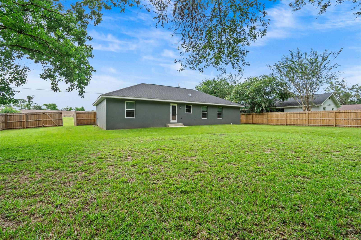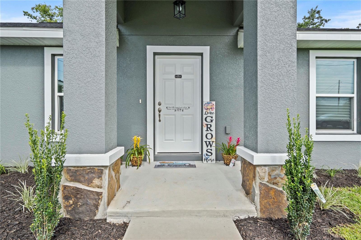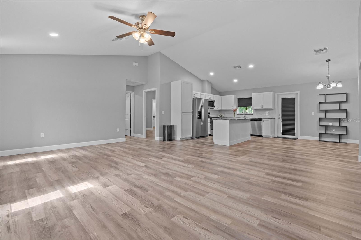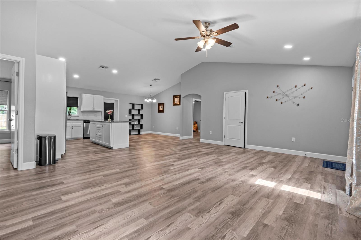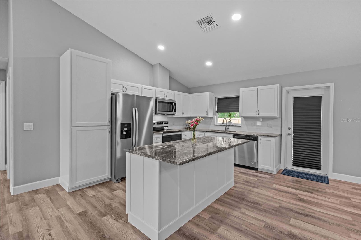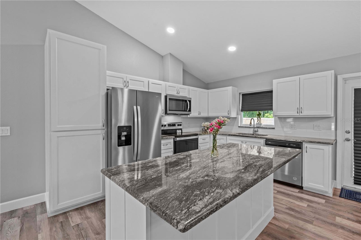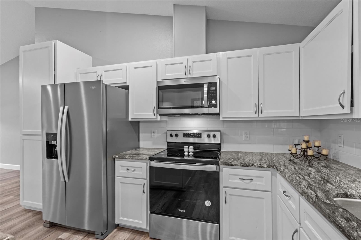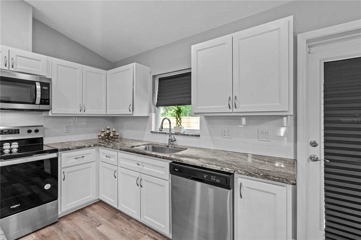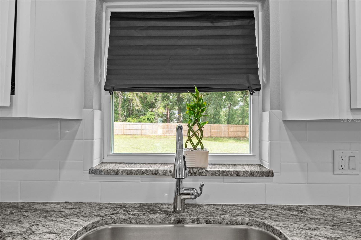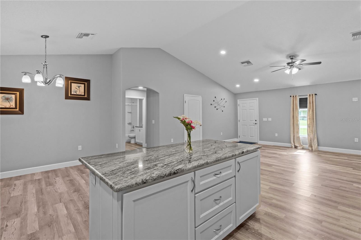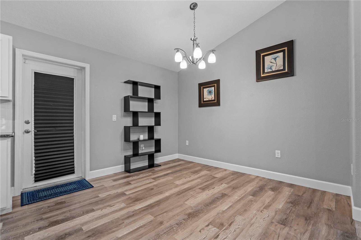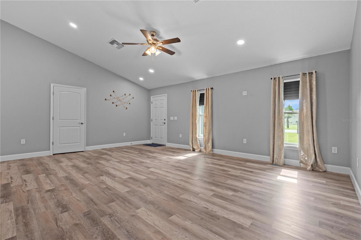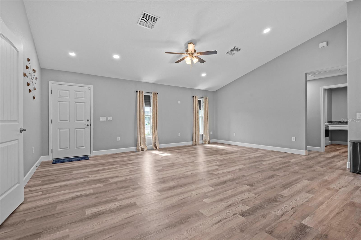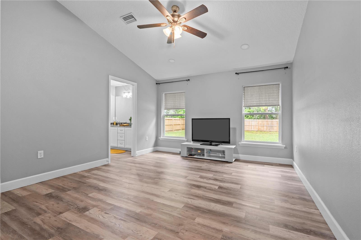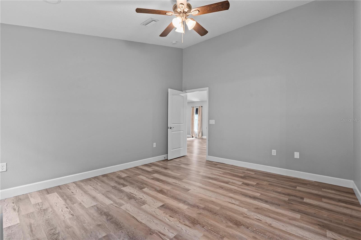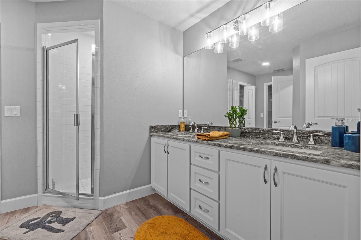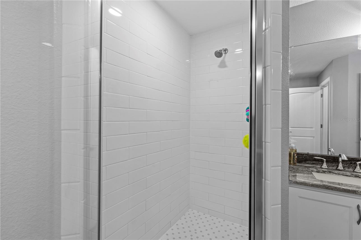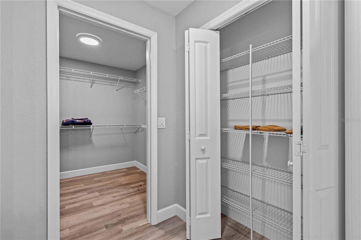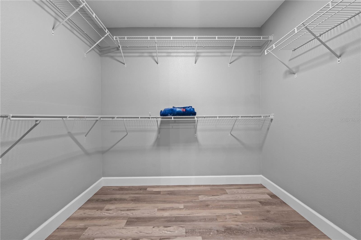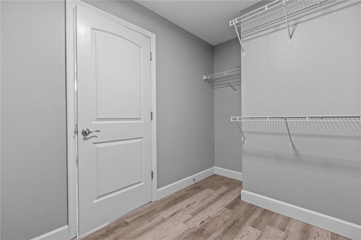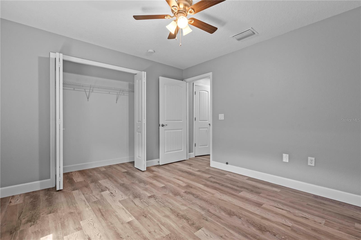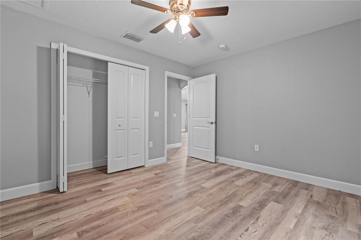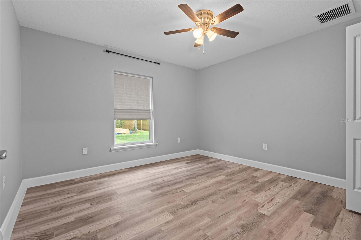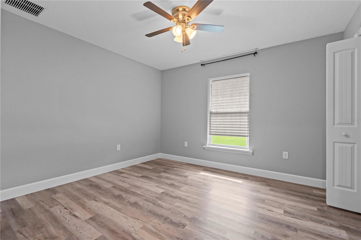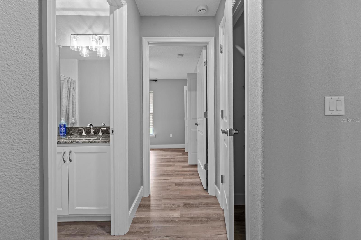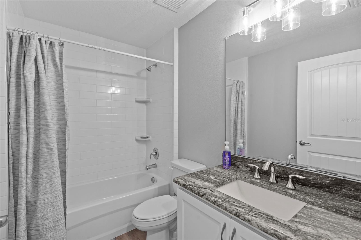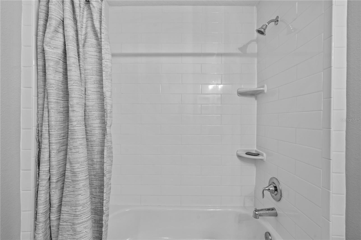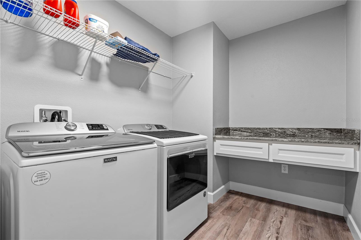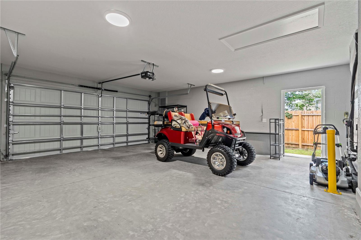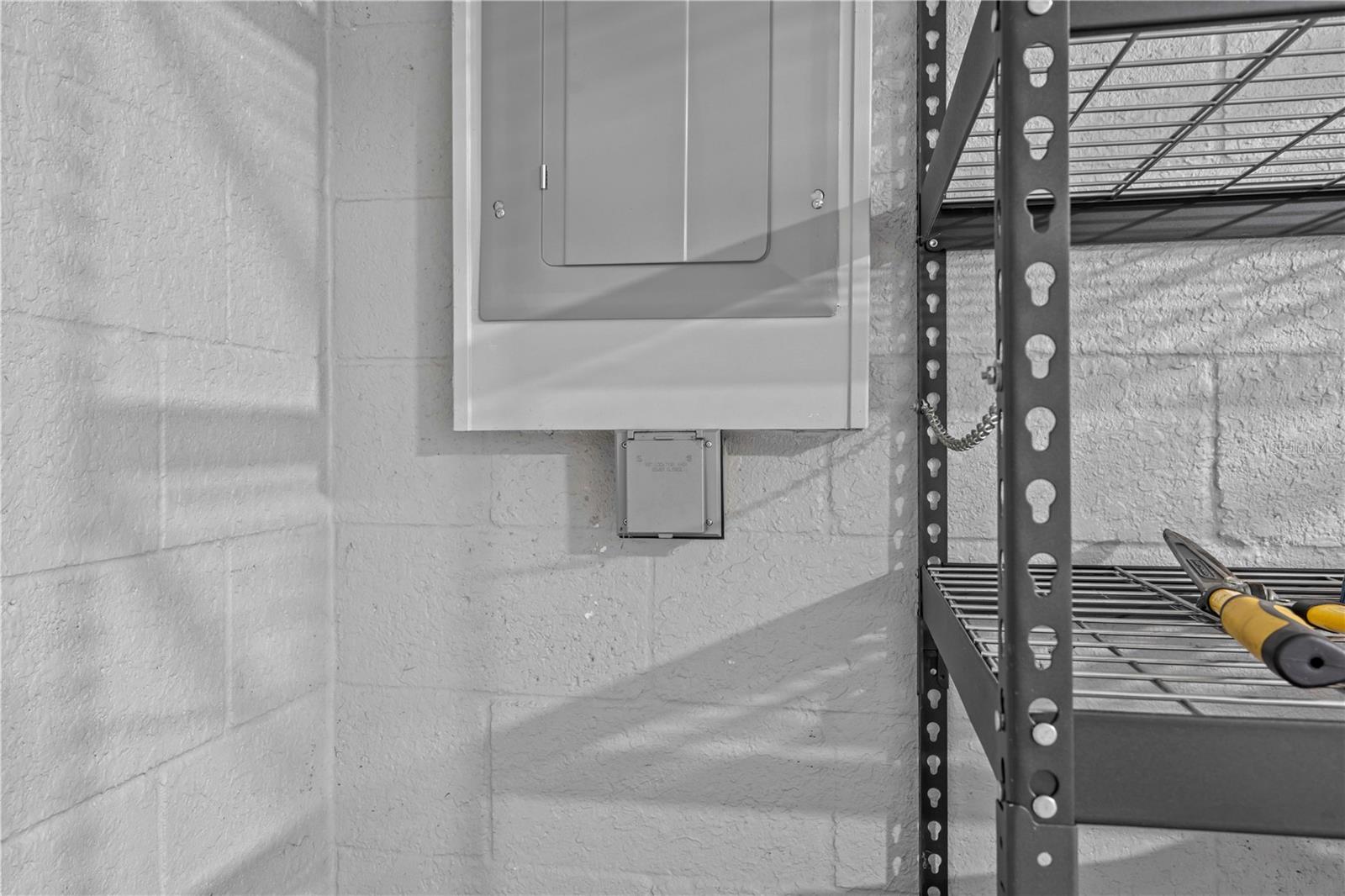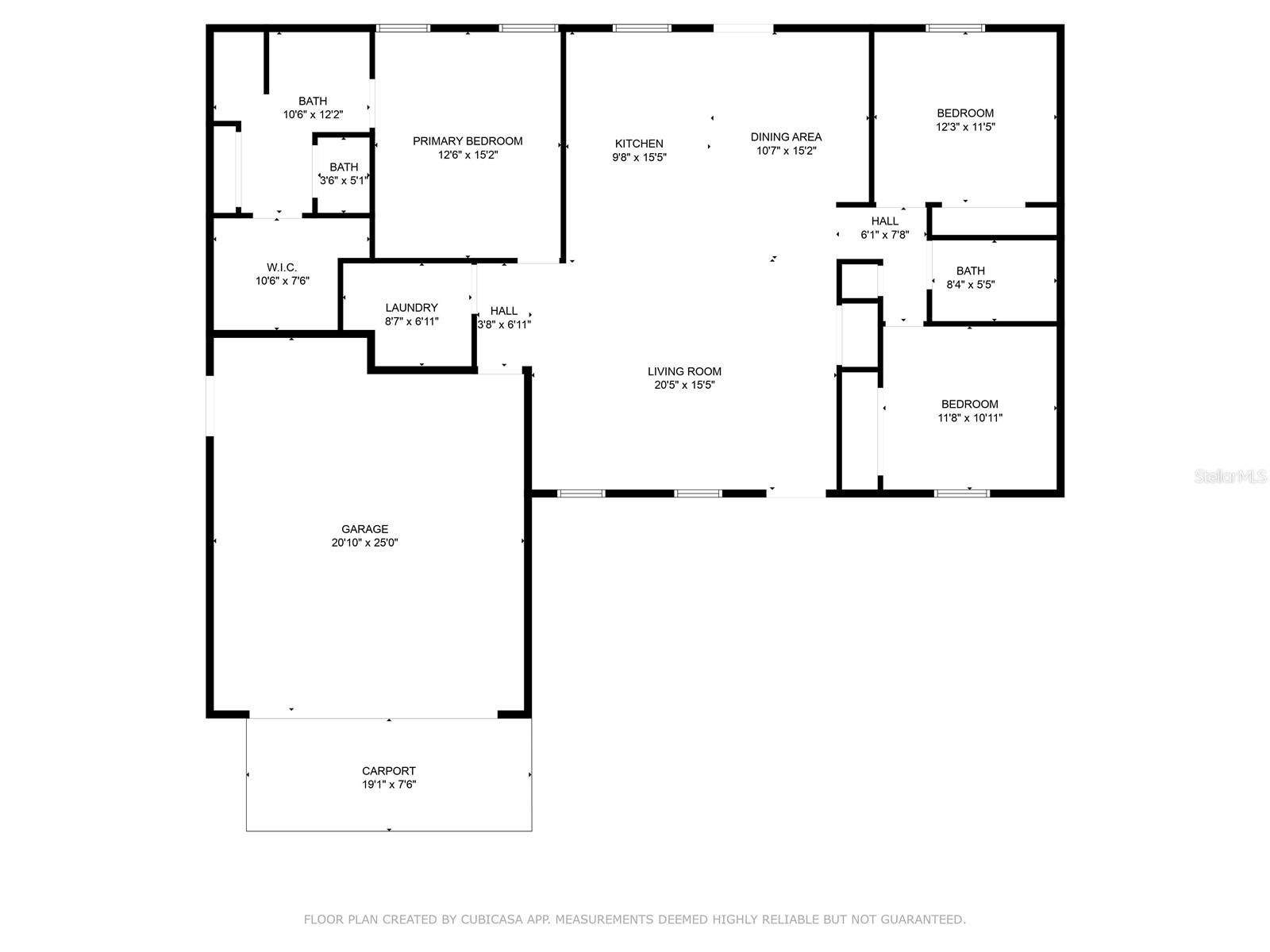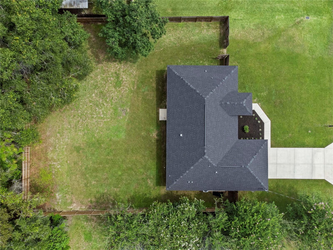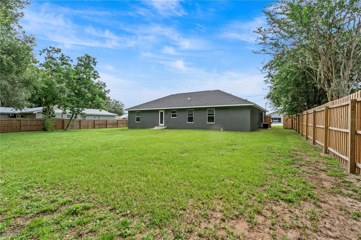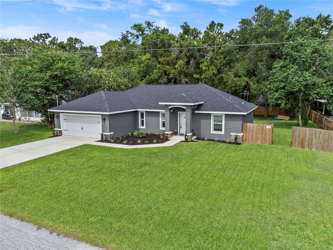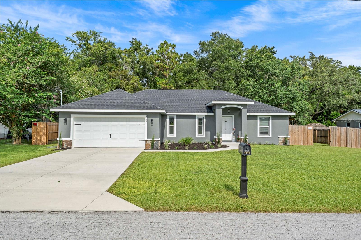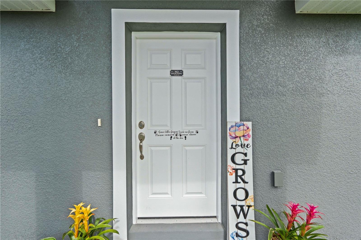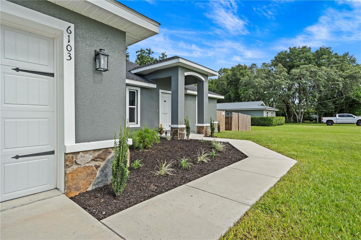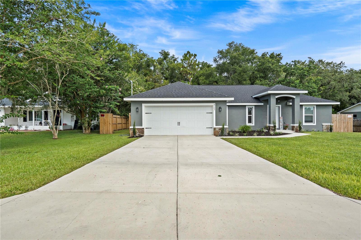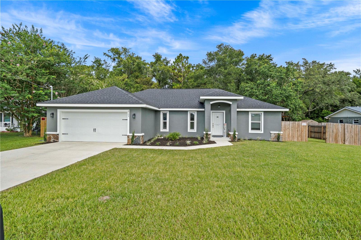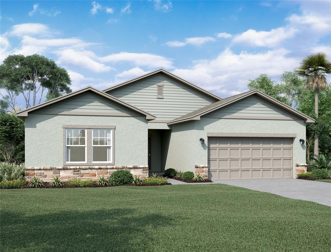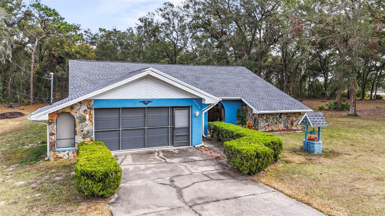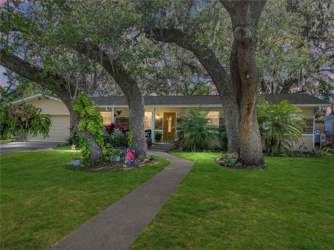6103 Fairway Drive, RIDGE MANOR, FL 33523
Property Photos
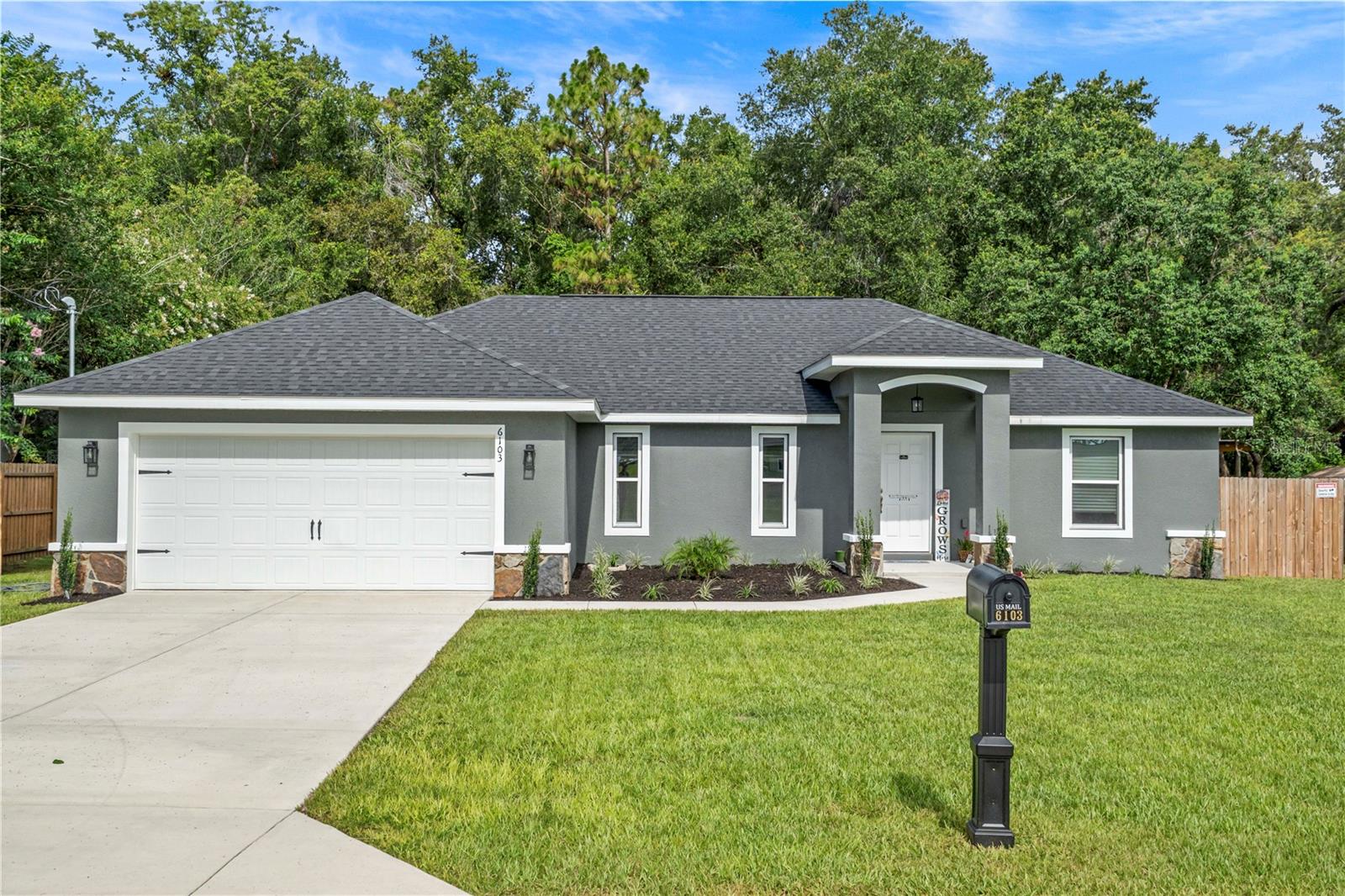
Would you like to sell your home before you purchase this one?
Priced at Only: $340,000
For more Information Call:
Address: 6103 Fairway Drive, RIDGE MANOR, FL 33523
Property Location and Similar Properties
- MLS#: TB8402871 ( Residential )
- Street Address: 6103 Fairway Drive
- Viewed: 25
- Price: $340,000
- Price sqft: $153
- Waterfront: No
- Year Built: 2023
- Bldg sqft: 2226
- Bedrooms: 3
- Total Baths: 2
- Full Baths: 2
- Garage / Parking Spaces: 2
- Days On Market: 10
- Additional Information
- Geolocation: 28.5196 / -82.1786
- County: PASCO
- City: RIDGE MANOR
- Zipcode: 33523
- Subdivision: Ridge Manor Cntry Clb Estate U
- Elementary School: Eastside Elementary School
- Middle School: D.S. Parrot Middle
- High School: Hernando High
- Provided by: REAL BROKER, LLC
- Contact: Robert Johnson
- 855-450-0442

- DMCA Notice
-
DescriptionWelcome to this beautifully crafted 2023 built concrete block home, perfectly situated on a quiet dead end street in a well established neighborhood. Designed with modern living in mind, this 3 bedroom, 2 bathroom residence offers 1,658 square feet of thoughtfully designed living space on a generous 0.30 acre fully fenced lotideal for families, pets, and anyone who enjoys privacy and outdoor living. Inside, the open concept layout seamlessly connects the living, dining, and kitchen areas, creating a bright and airy space perfect for everyday living or entertaining. The kitchen is a true highlight, featuring granite countertops, crisp white cabinetry with soft close doors, stainless steel appliances, a large center island, and a freestanding pantry for added storage. Luxury laminate flooring flows throughout the home, offering both durability and style with no carpet in sight. The owners suite is a peaceful retreat, showcasing vaulted ceilings, an oversized walk in closet, dual vanities, and a spacious walk in shower with a frameless glass door. Two additional bedrooms provide flexible space for family, guests, or a home office, and the secondary bathroom is equally well appointed. A generously sized laundry room adds convenience, while the oversized two car garage provides ample space for parking, storage, or even a small workshop. Garage features a built in electric car charging station for added convenience. This home sits in an X/AE flood zone, and while the builder indicates it is out of AE, buyers are encouraged to verify the status. Best of all, there is no HOA, giving you the freedom to enjoy your property without added restrictions. Step outside into your expansive backyard oasis, perfect for relaxing evenings, weekend barbecues, or space for your pets to roam. Move in ready and filled with modern features, this home offers the perfect blend of style, space, and location. Dont miss your opportunity to make it yoursschedule your private tour today!
Payment Calculator
- Principal & Interest -
- Property Tax $
- Home Insurance $
- HOA Fees $
- Monthly -
Features
Building and Construction
- Covered Spaces: 0.00
- Fencing: Fenced, Wood
- Flooring: Ceramic Tile, Laminate
- Living Area: 1658.00
- Roof: Shingle
Land Information
- Lot Features: In County
School Information
- High School: Hernando High
- Middle School: D.S. Parrot Middle
- School Elementary: Eastside Elementary School
Garage and Parking
- Garage Spaces: 2.00
- Open Parking Spaces: 0.00
- Parking Features: Electric Vehicle Charging Station(s), RV Access/Parking
Eco-Communities
- Water Source: Public
Utilities
- Carport Spaces: 0.00
- Cooling: Central Air
- Heating: Electric
- Pets Allowed: Yes
- Sewer: Septic Tank
- Utilities: Electricity Connected, Water Connected
Finance and Tax Information
- Home Owners Association Fee: 0.00
- Insurance Expense: 0.00
- Net Operating Income: 0.00
- Other Expense: 0.00
- Tax Year: 2024
Other Features
- Appliances: Washer
- Country: US
- Interior Features: Ceiling Fans(s), Eat-in Kitchen, High Ceilings, Kitchen/Family Room Combo, Living Room/Dining Room Combo, Open Floorplan, Primary Bedroom Main Floor, Solid Surface Counters, Solid Wood Cabinets, Split Bedroom, Stone Counters, Vaulted Ceiling(s), Walk-In Closet(s)
- Legal Description: RIDGE MANOR COUNTRY CLUB EST UNIT 2 LOT 110 RESOL #2004-279 ORB 1918 PG 1714
- Levels: One
- Area Major: 33523 - Dade City/Ridge Manor
- Occupant Type: Owner
- Parcel Number: R02-123-21-0840-0000-1100
- Views: 25
- Zoning Code: RES
Similar Properties



