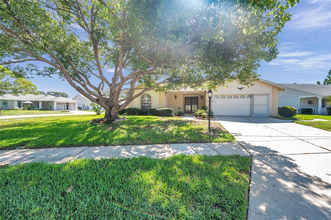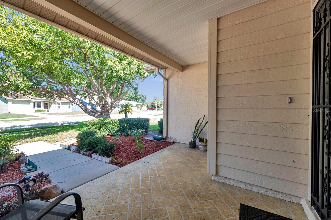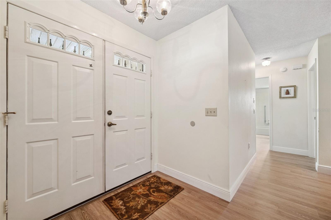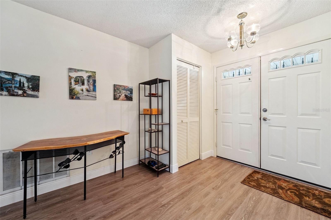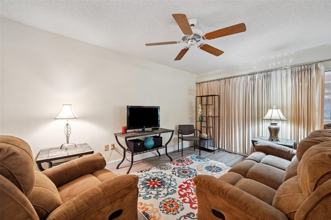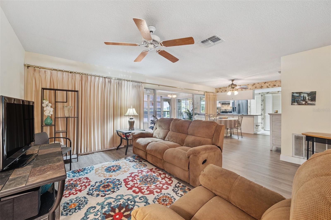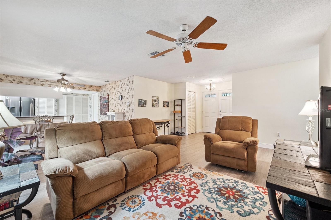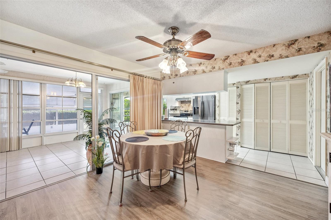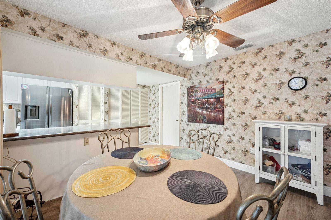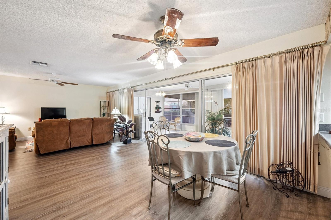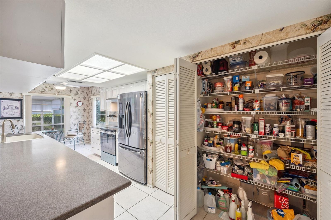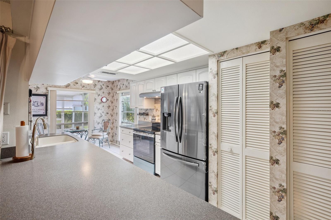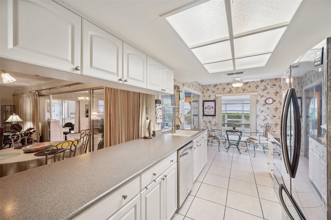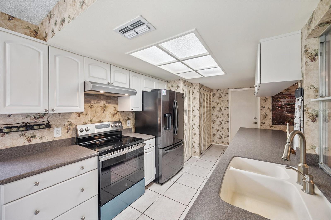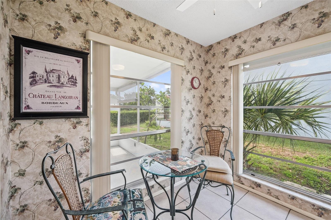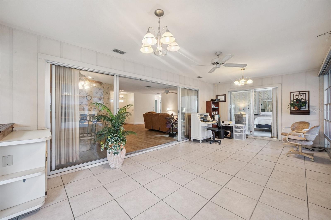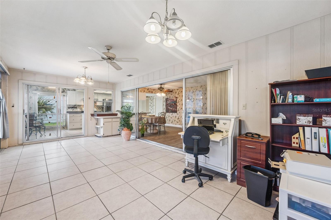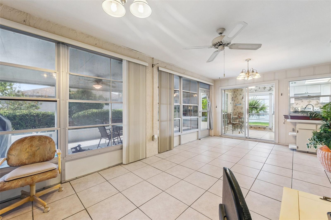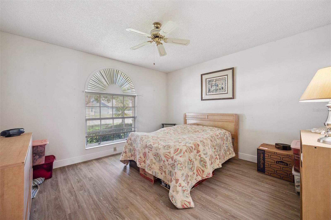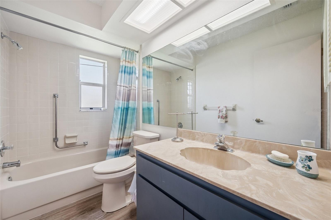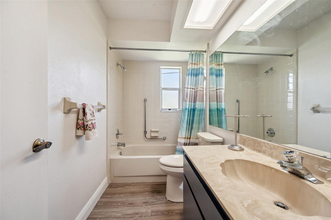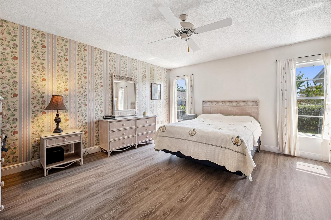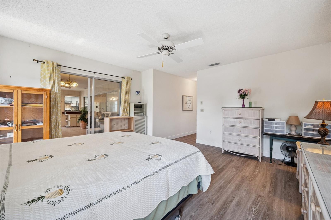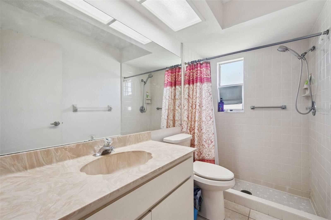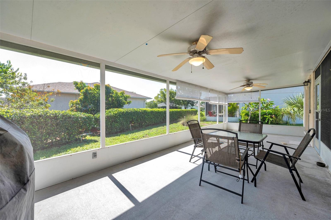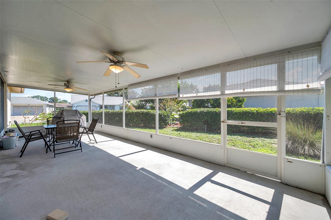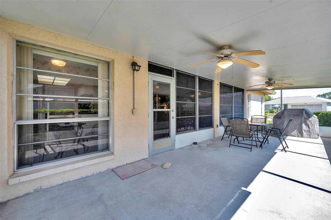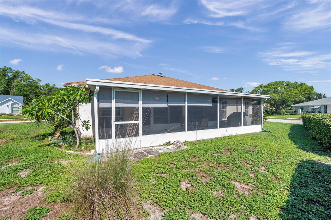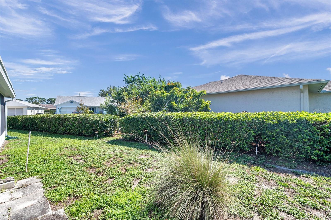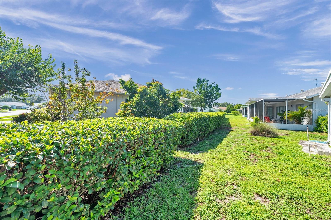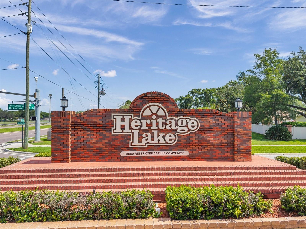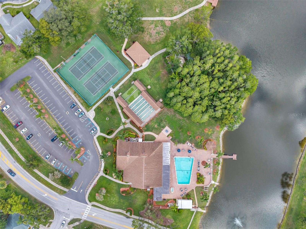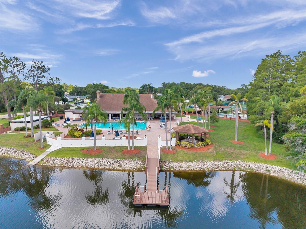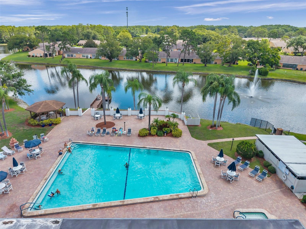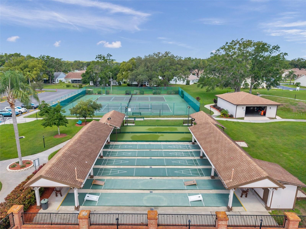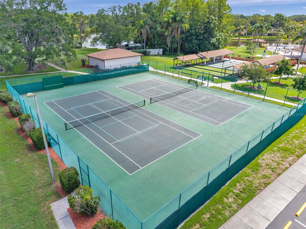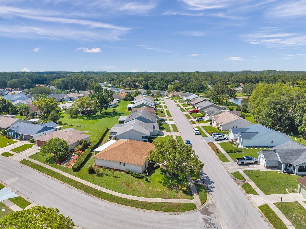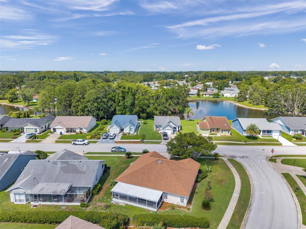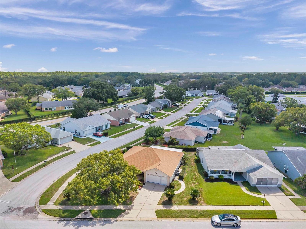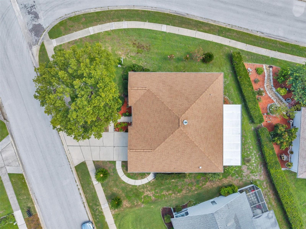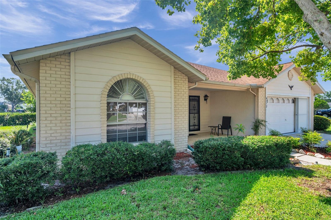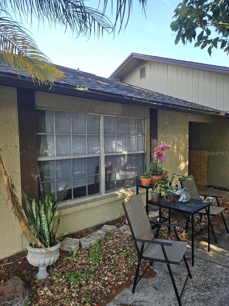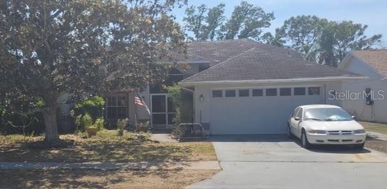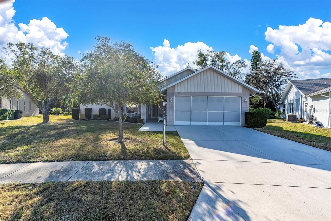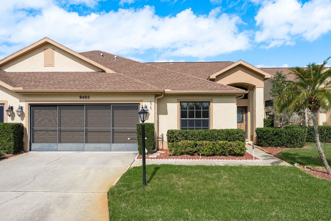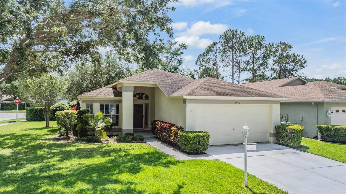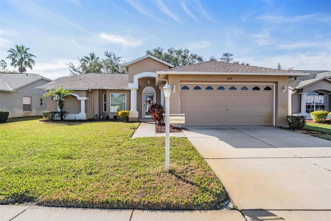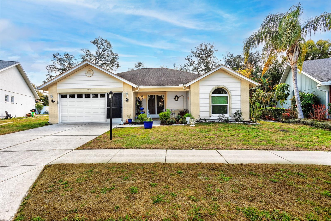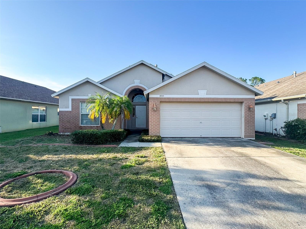4712 Coachmen Road, NEW PORT RICHEY, FL 34655
Property Photos

Would you like to sell your home before you purchase this one?
Priced at Only: $302,000
For more Information Call:
Address: 4712 Coachmen Road, NEW PORT RICHEY, FL 34655
Property Location and Similar Properties
- MLS#: TB8397295 ( Residential )
- Street Address: 4712 Coachmen Road
- Viewed: 12
- Price: $302,000
- Price sqft: $119
- Waterfront: No
- Year Built: 1986
- Bldg sqft: 2538
- Bedrooms: 2
- Total Baths: 2
- Full Baths: 2
- Garage / Parking Spaces: 2
- Days On Market: 18
- Additional Information
- Geolocation: 28.2276 / -82.6609
- County: PASCO
- City: NEW PORT RICHEY
- Zipcode: 34655
- Subdivision: Heritage Lake
- Provided by: CHARLES RUTENBERG REALTY INC
- Contact: Barbara Jackson
- 727-538-9200

- DMCA Notice
-
DescriptionLovely home in the highly desirable 55+ Heritage Lake community! This 2 bedroom, 2 bath residence offers 1,360 sq. ft. of thoughtfully designed living space, plus a year round 286 sq. ft. Florida Room integrated into the main living areaperfect for a home office, family room, or space to relax and entertain. Thats a total of 1,646 sq. ft. under air! The double door entry welcomes you into an open floor plan that effortlessly connects the living room, dining area, and Florida Room, creating a bright and inviting atmosphere. The foyer includes a convenient storage closet. The kitchen features newer cabinets, solid surface countertops, a large closet pantry, and a secondary pantry to handle overflow. The cozy breakfast nook with charming windows is the perfect spot to enjoy your morning coffee. The spacious primary bedroom includes a large walk in closet, an en suite bath with a step in shower, and sliders that open to the Florida Room. The generously sized guest bedroom also offers an oversized walk in closet, while the guest bathroom features a tub/shower combo. The Florida Room serves as a central hub of the home with access to the kitchen, living/dining area, and primary suite. From here, step out to the oversized screened porch/lanai with two ceiling fans and a door to the private backyard. Additional highlights include newer waterproof luxury vinyl plank flooring (with tile in most wet areas and the Florida Room), ceiling fans in every room, and a two car garage. A water softener system, installed in 2022, adds comfort and efficiency. The A/C was replaced in 2016, and the roof was done in 2013. Set on a beautifully landscaped corner lot in an established neighborhood with low HOA fees and no CDD fees, this move in ready home is just waiting for your personal touch. Heritage Lake is ideally located just minutes from shopping, dining, medical facilities, parks, and the public library. This welcoming community offers the perfect blend of convenience and connection. Residents enjoy fantastic amenities, including a heated swimming pool and spa, tennis, pickleball, shuffleboard, and bocce courts, as well as a library, a card room, billiards, and more. Take in the serene lake views from the gazebo or participate in one of the many social opportunities. Heritage Lake offers an active social calendar with clubs, committees, and community eventsperfect for staying engaged and connected.
Payment Calculator
- Principal & Interest -
- Property Tax $
- Home Insurance $
- HOA Fees $
- Monthly -
Features
Building and Construction
- Covered Spaces: 0.00
- Exterior Features: Sidewalk, Sliding Doors
- Flooring: Luxury Vinyl, Tile
- Living Area: 1360.00
- Roof: Shingle
Land Information
- Lot Features: Corner Lot, In County, Landscaped, Level, Sidewalk, Paved
Garage and Parking
- Garage Spaces: 2.00
- Open Parking Spaces: 0.00
- Parking Features: Driveway, Garage Door Opener
Eco-Communities
- Water Source: Public
Utilities
- Carport Spaces: 0.00
- Cooling: Central Air
- Heating: Electric
- Pets Allowed: Cats OK, Dogs OK
- Sewer: Public Sewer
- Utilities: Cable Available, Electricity Connected, Public, Sewer Connected, Water Connected
Amenities
- Association Amenities: Clubhouse, Fence Restrictions, Lobby Key Required, Pickleball Court(s), Pool, Shuffleboard Court, Spa/Hot Tub, Tennis Court(s)
Finance and Tax Information
- Home Owners Association Fee Includes: Pool, Management, Recreational Facilities
- Home Owners Association Fee: 70.00
- Insurance Expense: 0.00
- Net Operating Income: 0.00
- Other Expense: 0.00
- Tax Year: 2024
Other Features
- Appliances: Dishwasher, Dryer, Electric Water Heater, Range, Refrigerator, Washer, Water Softener
- Association Name: Raymond Geroux
- Association Phone: 727.376.0021
- Country: US
- Interior Features: Ceiling Fans(s), Eat-in Kitchen, Living Room/Dining Room Combo, Open Floorplan, Primary Bedroom Main Floor, Solid Surface Counters, Thermostat, Walk-In Closet(s), Window Treatments
- Legal Description: HERITAGE LAKE TRACT 2 PHASE 1 PB 21 PG 126 LOT 45 EXC SELY 1.00 FT THEREOF OR 1609 PG 1981
- Levels: One
- Area Major: 34655 - New Port Richey/Seven Springs/Trinity
- Occupant Type: Owner
- Parcel Number: 16-26-13-0030-00000-0450
- Style: Ranch
- Views: 12
- Zoning Code: PUD
Similar Properties
Nearby Subdivisions
07 Spgs Villas Condo
A Rep Of Fairway Spgs
Alico Estates
Anclote River
Anclote River Acres
Anclote River Estates
Angeline Active Adult
Angeline - Active Adult
Briar Patch Village 07 Spgs Ph
Bryant Square
Fairway Spgs
Fairway Springs
Fox Wood
Golf View Villas 1 Condo
Golf View Villas Condo 01
Golf View Villas Condo 08
Greenbrook Estates
Heritage Lake
Heritage Spgs Village 07
Hills Of San Jose
Hunters Ridge
Hunting Creek
Longleaf Nbrhd 2 Ph 1 3
Longleaf Neighborhood 02
Longleaf Neighborhood 02 Ph 02
Longleaf Neighborhood 03
Longleaf Neighborhood Four Pha
Magnolia Estates
Mitchell 54 West Ph 2
Mitchell 54 West Ph 2 Resident
Mitchell 54 West Ph 3
Mitchell 54 West Ph 3 Resident
Mitchell Ranch South Ph Ii
Mitchell Ranch South Phase 1
Natures Hideaway
Natures Hideaway Ph 04
New Port Corners
Not In Hernando
Oak Ridge
River Crossing
River Oaks Condo Ph 03
River Pkwy Sub
River Side Village
Riverchase
Riverside Estates
Riverside Village
Riviera
Seven Spgs Homes
Seven Springs Homes
Southern Oaks
Timber Greens Ph 01a
Timber Greens Ph 01d
Timber Greens Ph 03a
Timber Greens Ph 04a
Timber Greens Ph 04b
Trinity Preserve Ph 1
Trinity Preserve Ph 2a 2b
Trinity Preserve Ph 2a & 2b
Trinity West
Trinity Woods
Venice Estates
Venice Estates Sub
Veterans Villas Ph 02
Villa Del Rio
Villagestrinity Lakes
Villagetrinity Lakes
Woodgate Sub
Woodlandslongleaf
Wyndtree
Wyndtree Village 11 12



