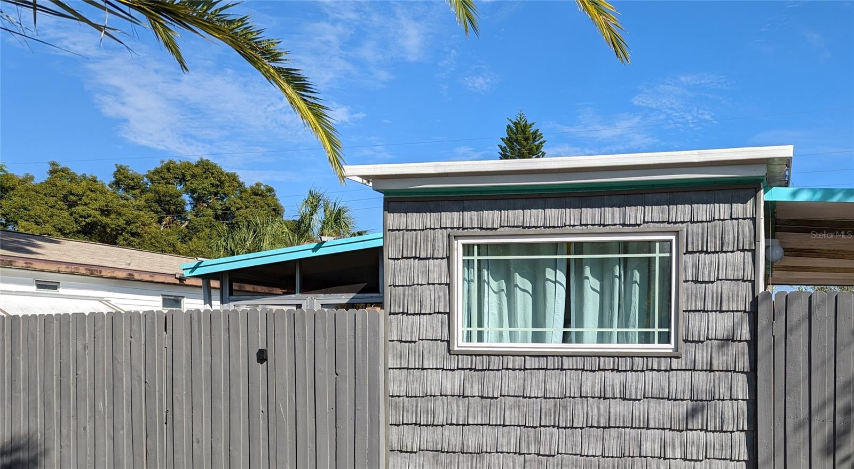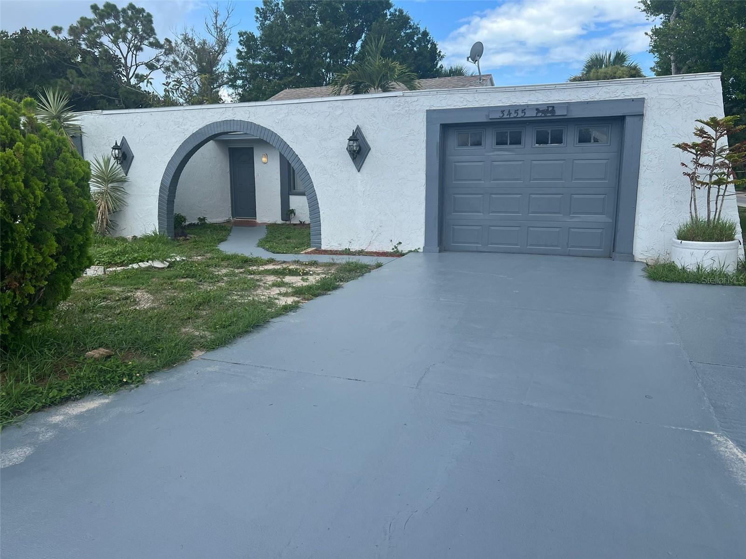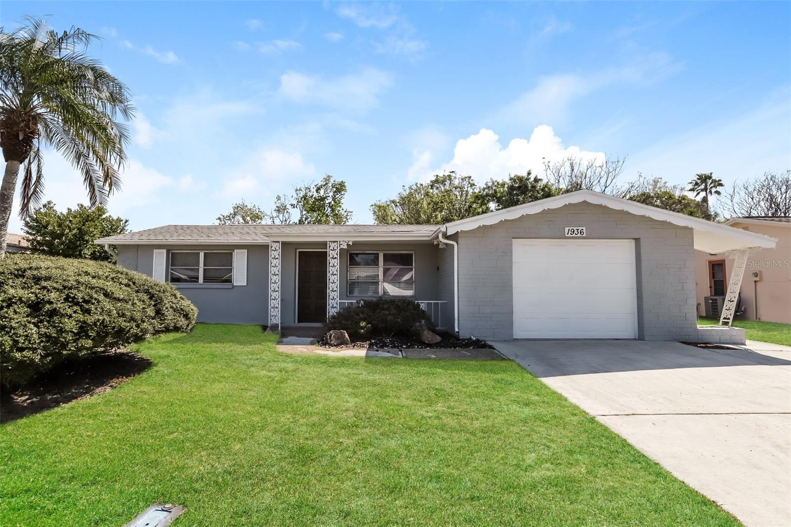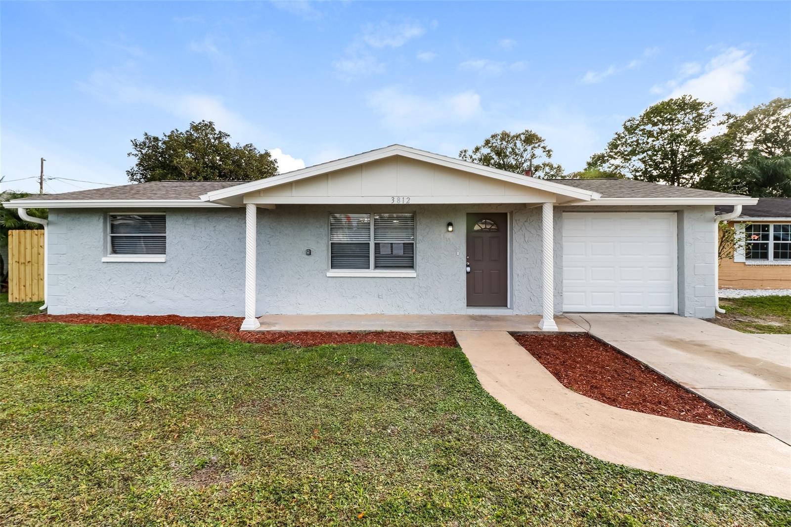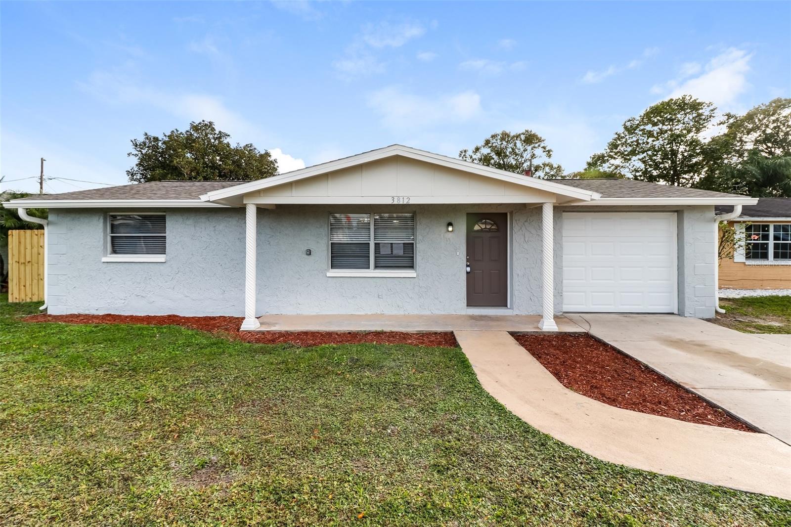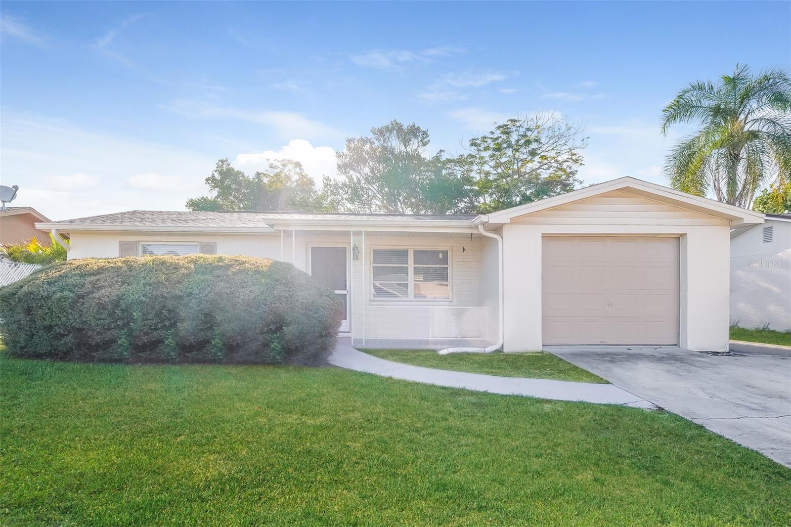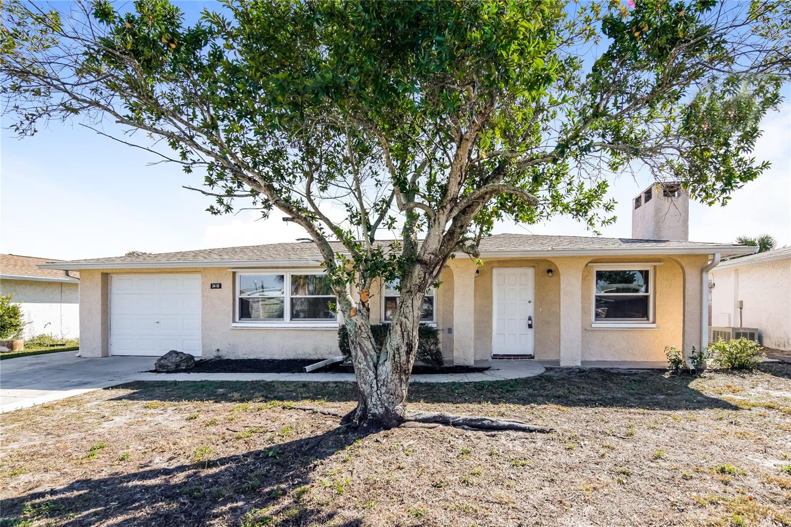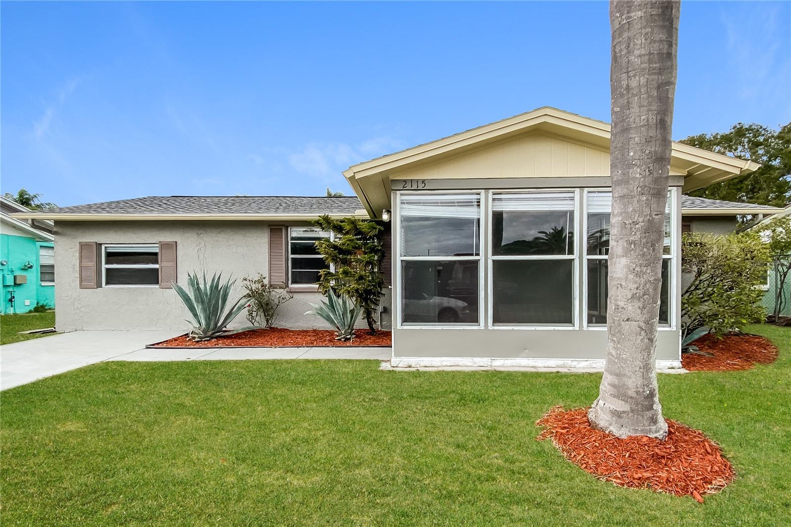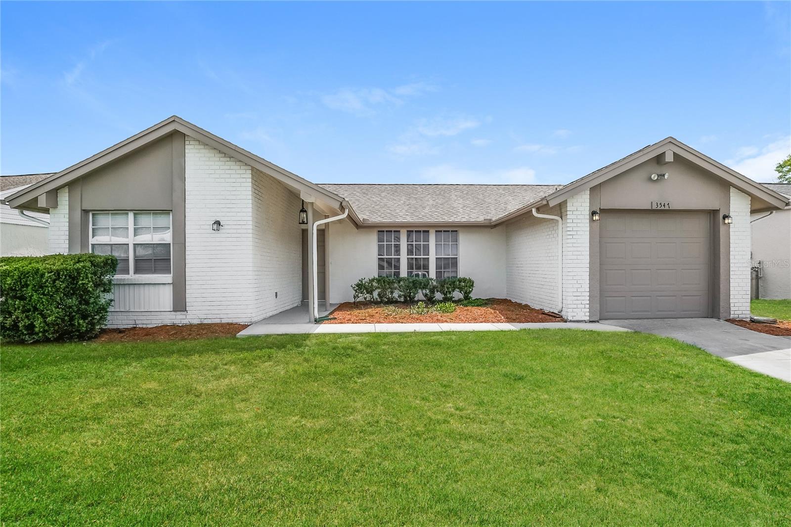2048 Melody Drive, HOLIDAY, FL 34691
Property Photos
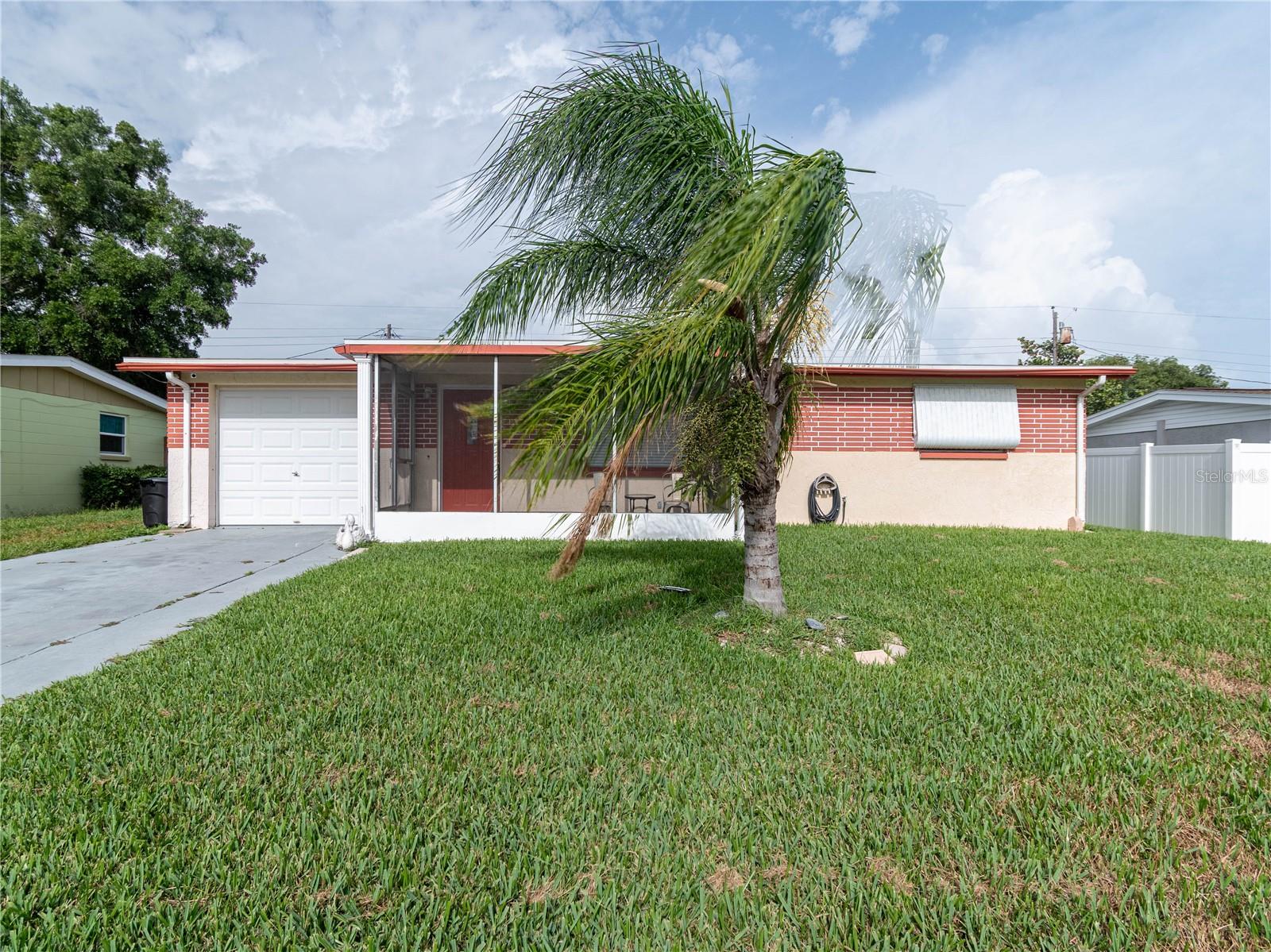
Would you like to sell your home before you purchase this one?
Priced at Only: $1,800
For more Information Call:
Address: 2048 Melody Drive, HOLIDAY, FL 34691
Property Location and Similar Properties
- MLS#: TB8394590 ( Residential Lease )
- Street Address: 2048 Melody Drive
- Viewed: 27
- Price: $1,800
- Price sqft: $1
- Waterfront: No
- Year Built: 1963
- Bldg sqft: 1718
- Bedrooms: 2
- Total Baths: 1
- Full Baths: 1
- Garage / Parking Spaces: 2
- Days On Market: 15
- Additional Information
- Geolocation: 28.1892 / -82.7428
- County: PASCO
- City: HOLIDAY
- Zipcode: 34691
- Subdivision: Ridgewood Gardens 1st Add
- Elementary School: Gulf land
- Middle School: Paul R. Smith
- High School: Anclote
- Provided by: REAL BROKER, LLC

- DMCA Notice
-
DescriptionThis charming 2 bedroom, 1 bathroom home at Melody Dr in Holiday offers a perfect blend of comfort and convenience. With 956 sq ft of living space, the home features an open concept living and dining area, creating a bright and airy atmosphere ideal for both relaxing and entertaining. The functional kitchen is equipped with essential appliances and ample counter space for meal prep. Two generously sized bedrooms offer plenty of natural light and closet space, ensuring a comfortable living environment. An in unit washer and dryer add extra convenience to your daily routine. Outside, the property boasts a detached garage for secure parking and additional storage, along with a private yard on a 5,227 sq ft lot, perfect for outdoor activities. Trash is $82 paid quarterly. Located just minutes from Clearwater Beach and Dunedin Beach, this home offers easy access to local shops, dining, and the historic Tarpon Springs area. With proximity to US Highway 19 and just a 45 minute drive to Tampa International Airport, this location is both accessible and ideal for those seeking a coastal lifestyle. This inviting home provides a fantastic opportunity for anyone looking to enjoy the charm and convenience of Holiday, FL. Come apply for your dream home today!
Payment Calculator
- Principal & Interest -
- Property Tax $
- Home Insurance $
- HOA Fees $
- Monthly -
Features
Building and Construction
- Covered Spaces: 0.00
- Fencing: Fenced
- Flooring: Tile, Wood
- Living Area: 956.00
Property Information
- Property Condition: Completed
School Information
- High School: Anclote High-PO
- Middle School: Paul R. Smith Middle-PO
- School Elementary: Gulf Highland Elementary
Garage and Parking
- Garage Spaces: 1.00
- Open Parking Spaces: 0.00
Eco-Communities
- Water Source: Public
Utilities
- Carport Spaces: 1.00
- Cooling: Central Air
- Heating: Central
- Pets Allowed: Cats OK, Size Limit, Yes
- Sewer: Septic Tank
Finance and Tax Information
- Home Owners Association Fee: 0.00
- Insurance Expense: 0.00
- Net Operating Income: 0.00
- Other Expense: 0.00
Rental Information
- Tenant Pays: Cleaning Fee, Gas, Re-Key Fee
Other Features
- Appliances: Cooktop, Dryer, Microwave, Refrigerator, Washer
- Association Name: Ameritech Community Management
- Association Phone: 727-726-8000
- Country: US
- Furnished: Furnished
- Interior Features: Ceiling Fans(s), Primary Bedroom Main Floor, Walk-In Closet(s)
- Levels: One
- Area Major: 34691 - Holiday/Tarpon Springs
- Occupant Type: Vacant
- Parcel Number: 16-26-30-013.0-000.00-863.G
- Possession: Rental Agreement
- Views: 27
Owner Information
- Owner Pays: Management
Similar Properties
Nearby Subdivisions

















































