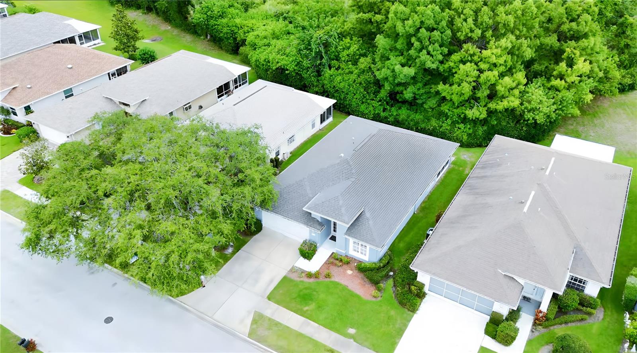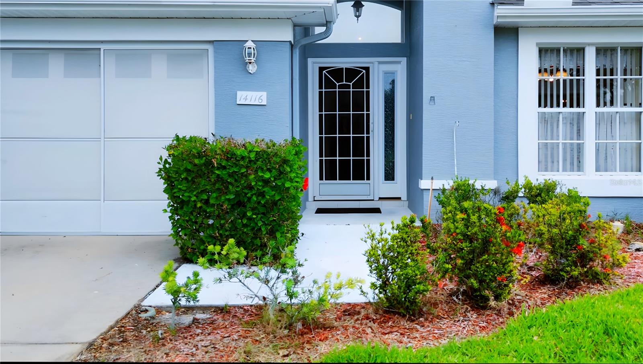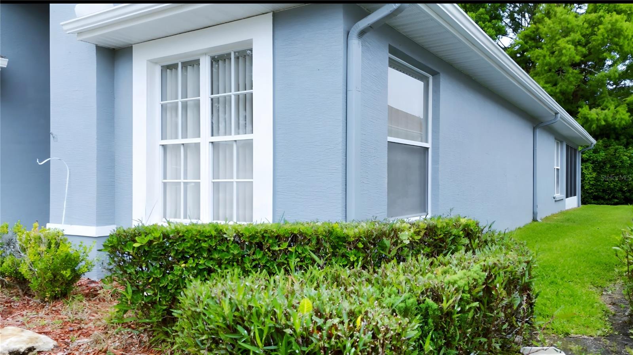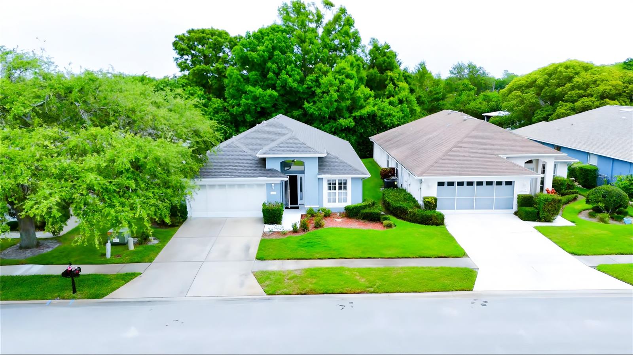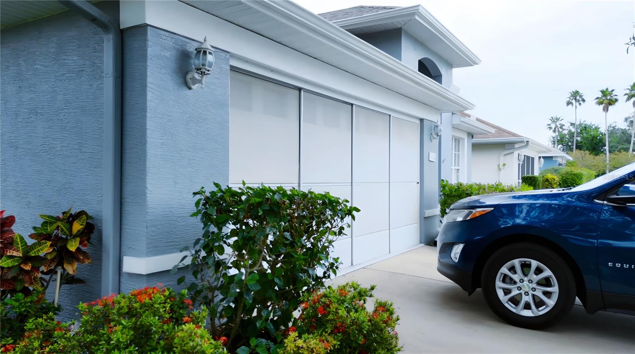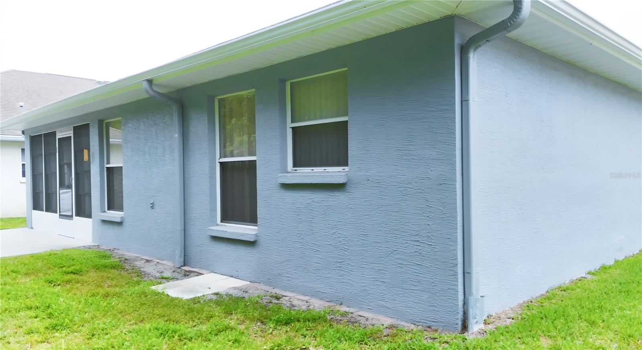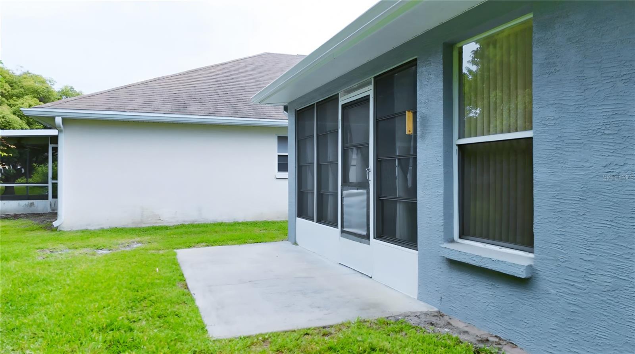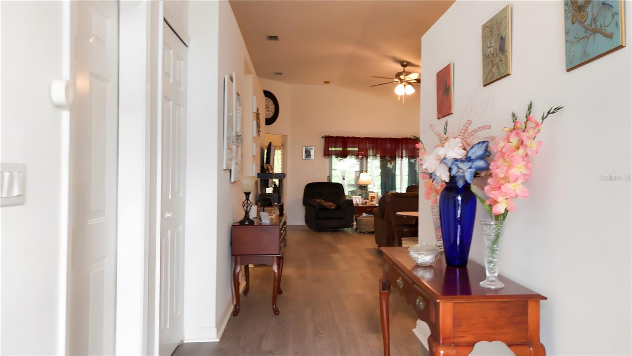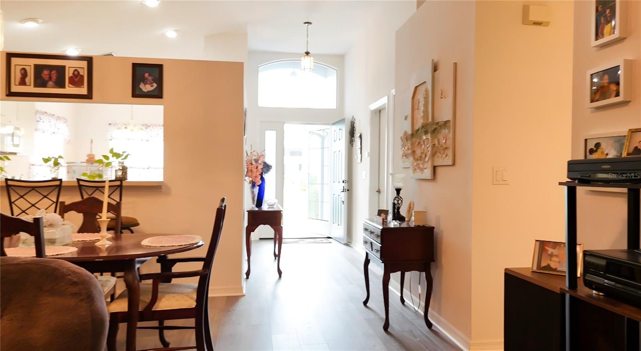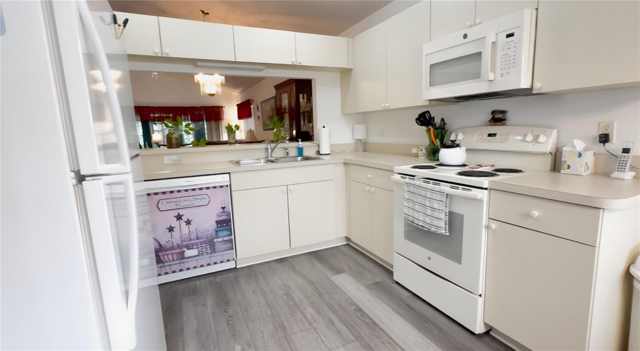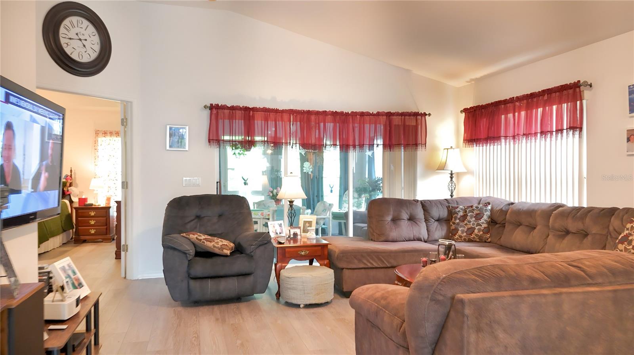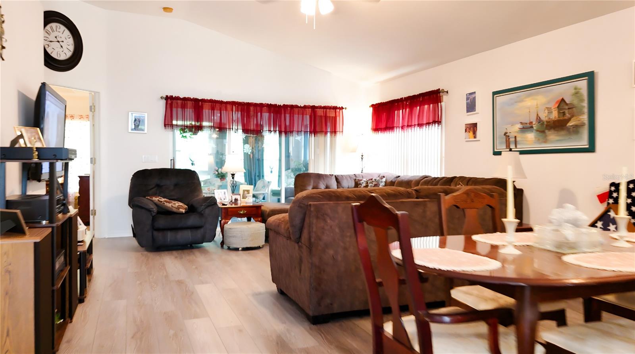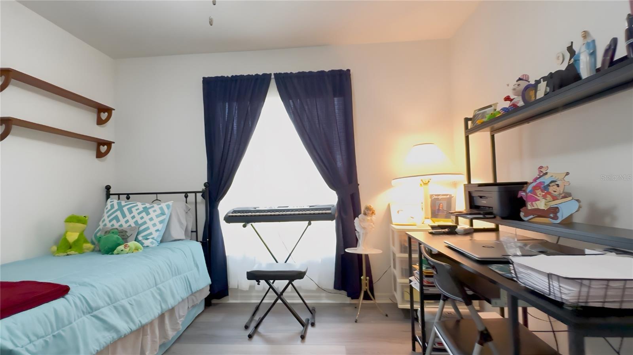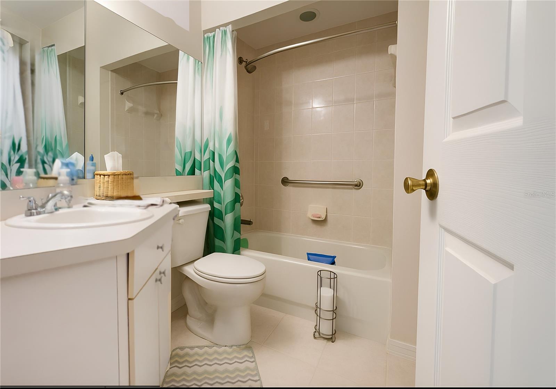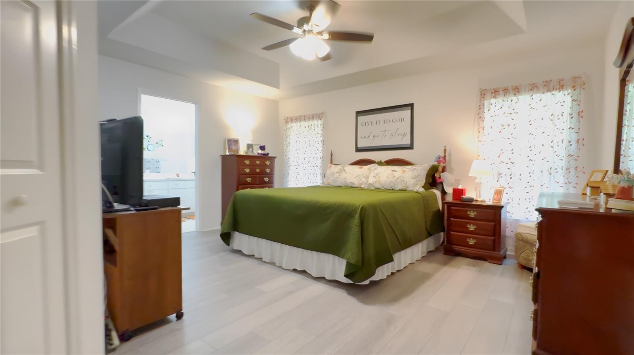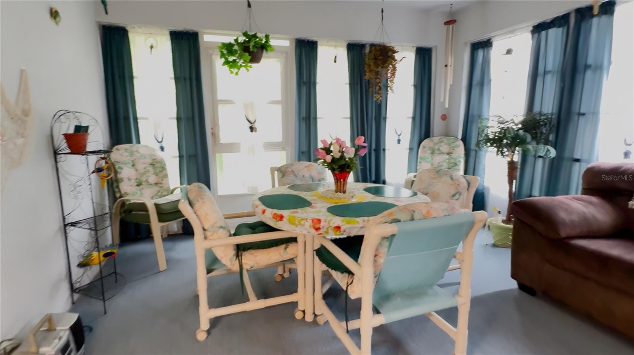14116 Whitecap Avenue, HUDSON, FL 34667
Property Photos
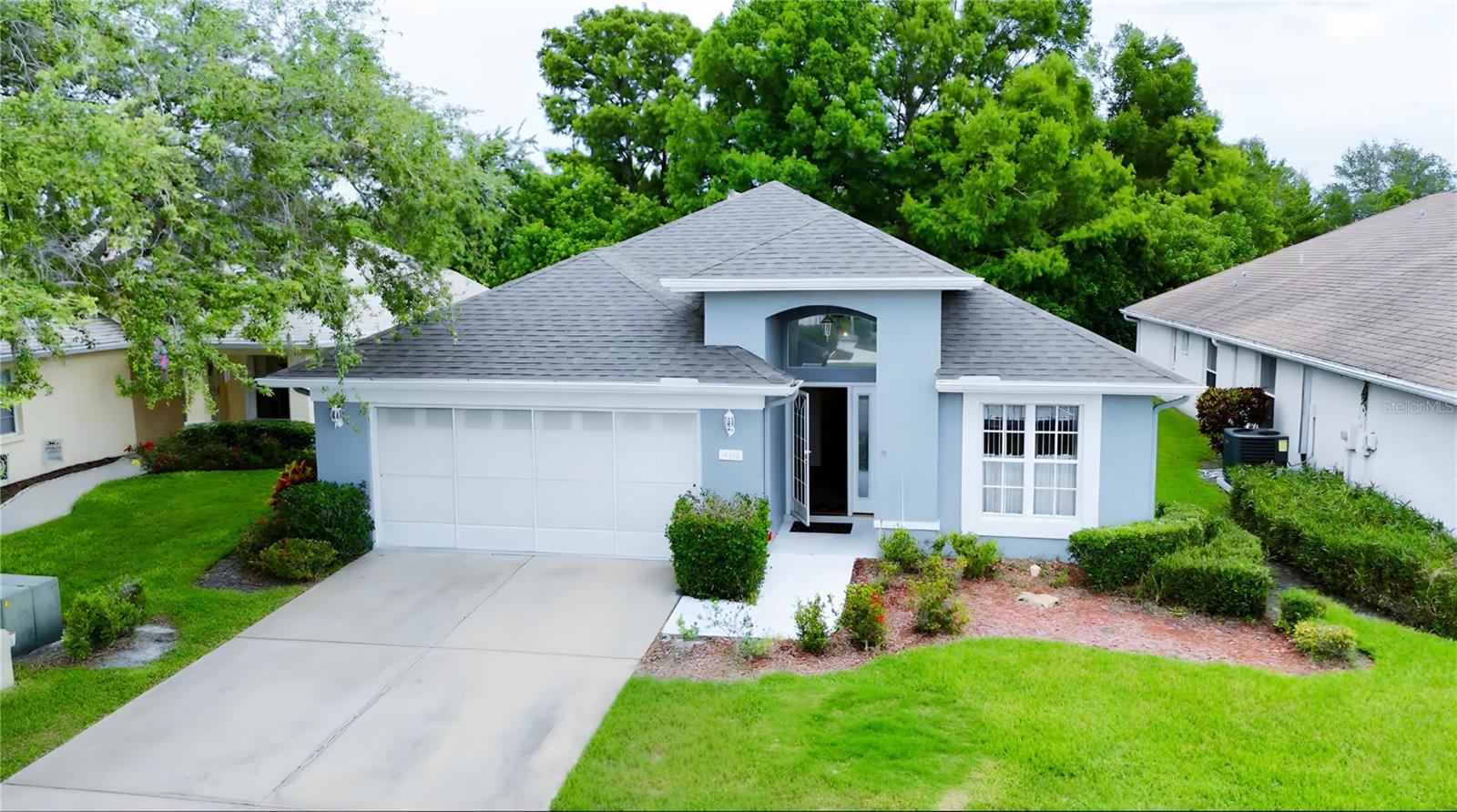
Would you like to sell your home before you purchase this one?
Priced at Only: $311,800
For more Information Call:
Address: 14116 Whitecap Avenue, HUDSON, FL 34667
Property Location and Similar Properties
- MLS#: TB8386547 ( Residential )
- Street Address: 14116 Whitecap Avenue
- Viewed: 139
- Price: $311,800
- Price sqft: $139
- Waterfront: No
- Year Built: 2000
- Bldg sqft: 2246
- Bedrooms: 3
- Total Baths: 2
- Full Baths: 2
- Days On Market: 88
- Additional Information
- Geolocation: 28.3627 / -82.6835
- County: PASCO
- City: HUDSON
- Zipcode: 34667
- Subdivision: Beacon Woods East Villages
- Elementary School: Hudson Primary Academy (K
- Middle School: Hudson
- High School: Hudson

- DMCA Notice
-
DescriptionStep into your Florida dream. Nestled in one of Hudsons most peaceful and well maintained communities, this charming 3 bedroom, 2 bath home offers 1,619 square feet of comfortable living space and over 2,200 total square feet designed for easy living and everyday joy. From the moment you enter, youll feel the warmth of natural light highlighting the luxury vinyl plank flooring throughout and the thoughtful flow of the open layout. The kitchen, with its generous counter space and cozy dining nook, is ready for slow mornings and home cooked favorites. Just beyond, a spacious Florida roomcomplete with ceiling faninvites you to unwind, entertain, or enjoy a quiet cup of coffee as the day begins. The owners suite is a true retreat, offering comfort, space, and privacy. With recent updates including a new roof (2021) and water heater (2020), this home offers not just charm but peace of mind. Located in a community with no CDD and a low monthly HOA that includes exterior maintenance, pest control, cable, internet, and trash service, this property is designed for low maintenance living. Residents enjoy access to two resort style pools, a spa, tennis courts, a clubhouse, and regular community events. The school bus stop is conveniently located within the neighborhood, and the home is less than 10 minutes from Bayonet Point Hospital. Shopping, dining, churches, beaches, and other essential services are all just minutes away. Ideal for seasonal residents, downsizers, or anyone seeking a vibrant yet tranquil lifestyle. Electricity bills here average under $100 a monthmaking comfort truly affordable. Dont miss your chance to experience one of Hudsons most desirable communities. Schedule your private showing today.
Payment Calculator
- Principal & Interest -
- Property Tax $
- Home Insurance $
- HOA Fees $
- Monthly -
Features
Building and Construction
- Covered Spaces: 0.00
- Exterior Features: Lighting, Private Mailbox, Rain Gutters, Sidewalk, Sliding Doors, Sprinkler Metered
- Flooring: Tile, Vinyl
- Living Area: 1619.00
- Roof: Shingle
School Information
- High School: Hudson High-PO
- Middle School: Hudson Middle-PO
- School Elementary: Hudson Primary Academy (K-3)
Garage and Parking
- Garage Spaces: 2.00
- Open Parking Spaces: 0.00
Eco-Communities
- Water Source: Public
Utilities
- Carport Spaces: 0.00
- Cooling: Central Air
- Heating: Central
- Pets Allowed: Breed Restrictions
- Sewer: Public Sewer
- Utilities: Cable Available, Electricity Connected, Water Connected
Amenities
- Association Amenities: Pool, Spa/Hot Tub, Tennis Court(s)
Finance and Tax Information
- Home Owners Association Fee Includes: Cable TV, Pool, Internet, Maintenance Structure, Maintenance Grounds, Pest Control, Private Road, Trash
- Home Owners Association Fee: 308.00
- Insurance Expense: 0.00
- Net Operating Income: 0.00
- Other Expense: 0.00
- Tax Year: 2024
Other Features
- Accessibility Features: Accessible Approach with Ramp, Accessible Bedroom, Accessible Closets, Accessible Common Area, Accessible Doors, Accessible Entrance, Accessible Full Bath, Visitor Bathroom, Accessible Kitchen, Accessible Kitchen Appliances, Accessible Central Living Area, Accessible Washer/Dryer
- Appliances: Dishwasher, Microwave, Range, Refrigerator
- Association Name: Collin Soderland
- Association Phone: 813-433-2003
- Country: US
- Interior Features: Eat-in Kitchen
- Legal Description: BEACON WOODS EAST VILLAGES 16 AND 17 PB 32 PGS 117-121 LOT 31
- Levels: One
- Area Major: 34667 - Hudson/Bayonet Point/Port Richey
- Occupant Type: Owner
- Parcel Number: 27-24-16-0220-00000-0310
- Style: Contemporary
- Views: 139
- Zoning Code: PUD
Similar Properties
Nearby Subdivisions



