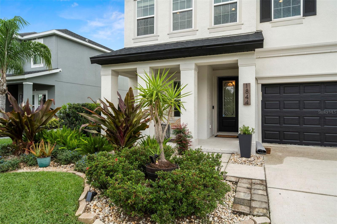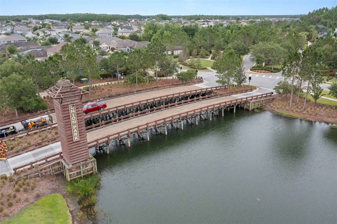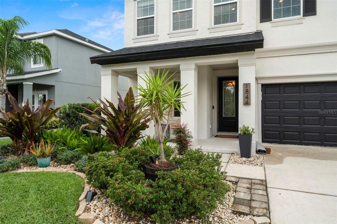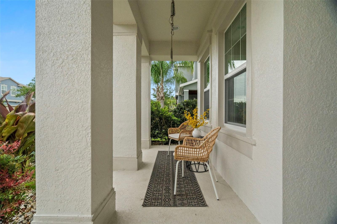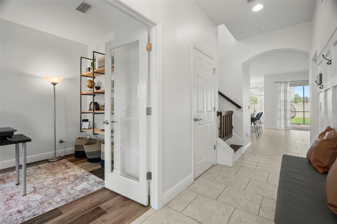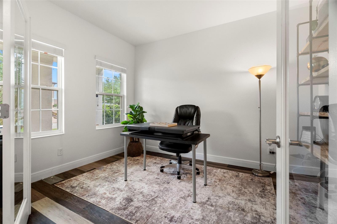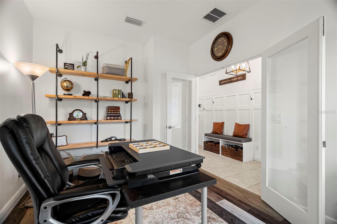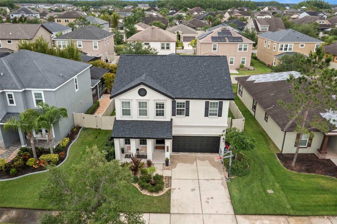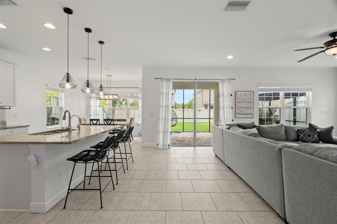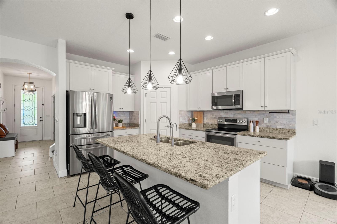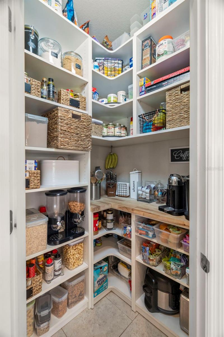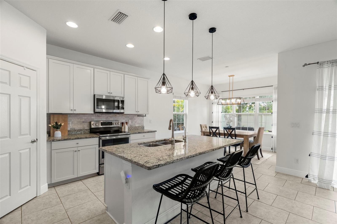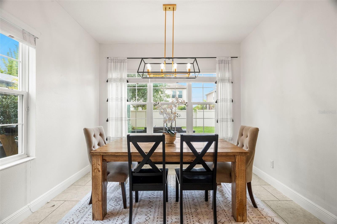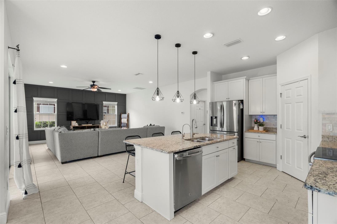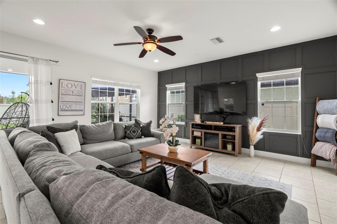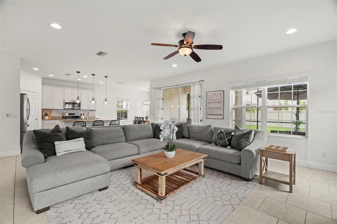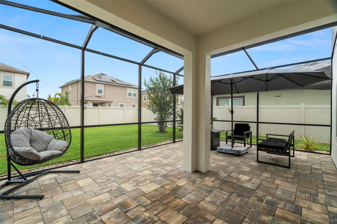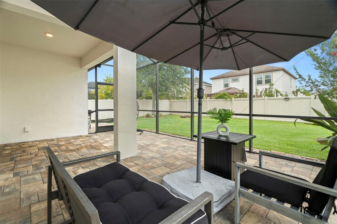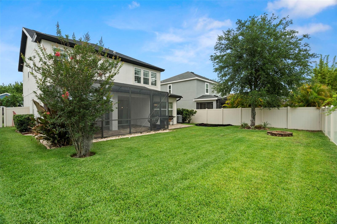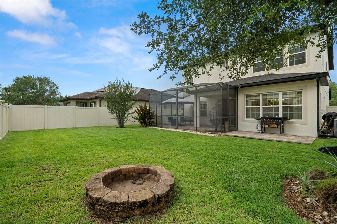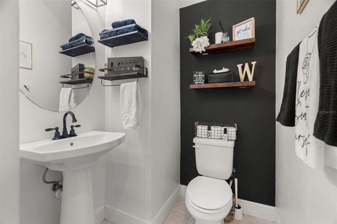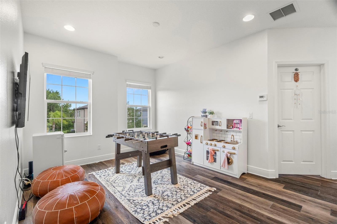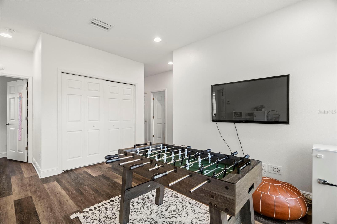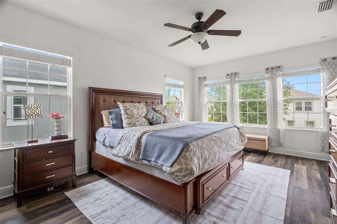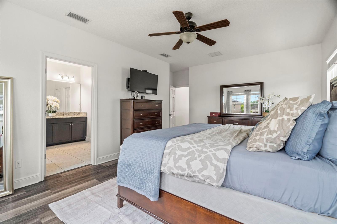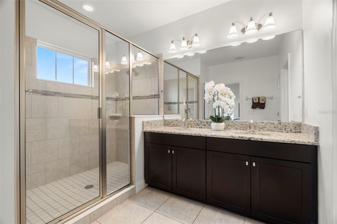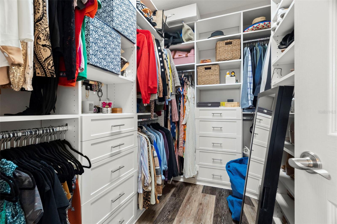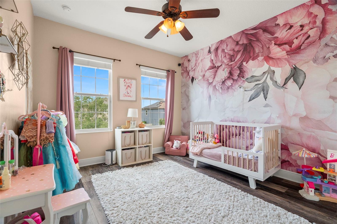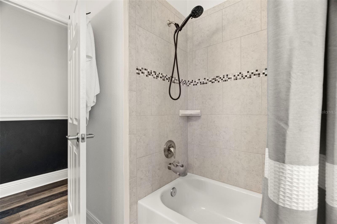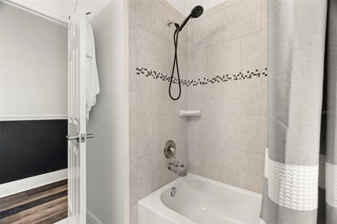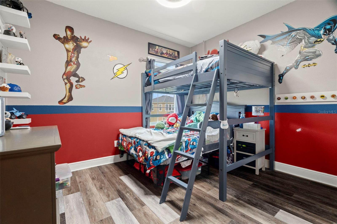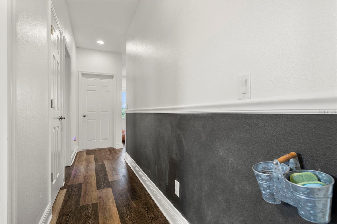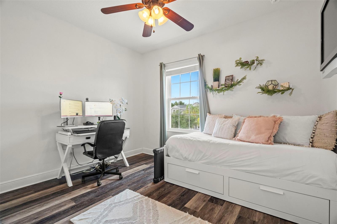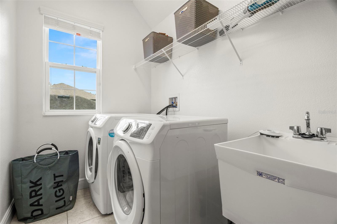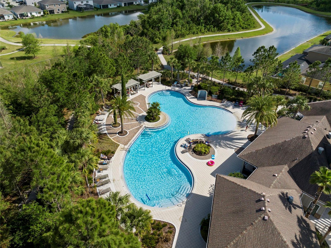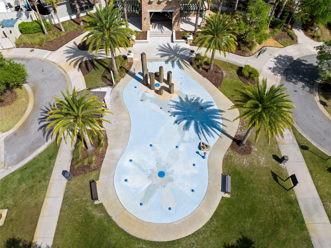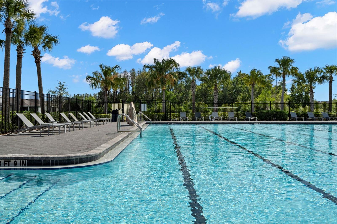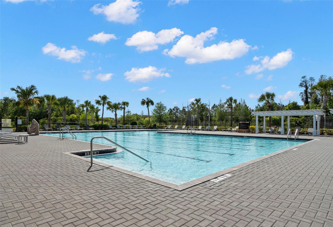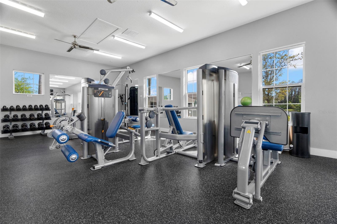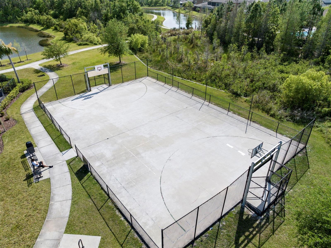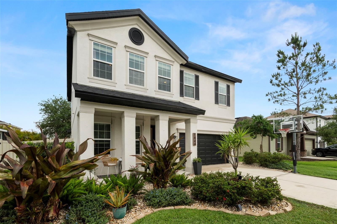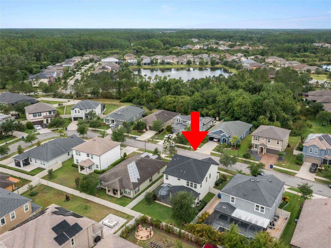1844 Odiorne Point Lane, WESLEY CHAPEL, FL 33543
Property Photos
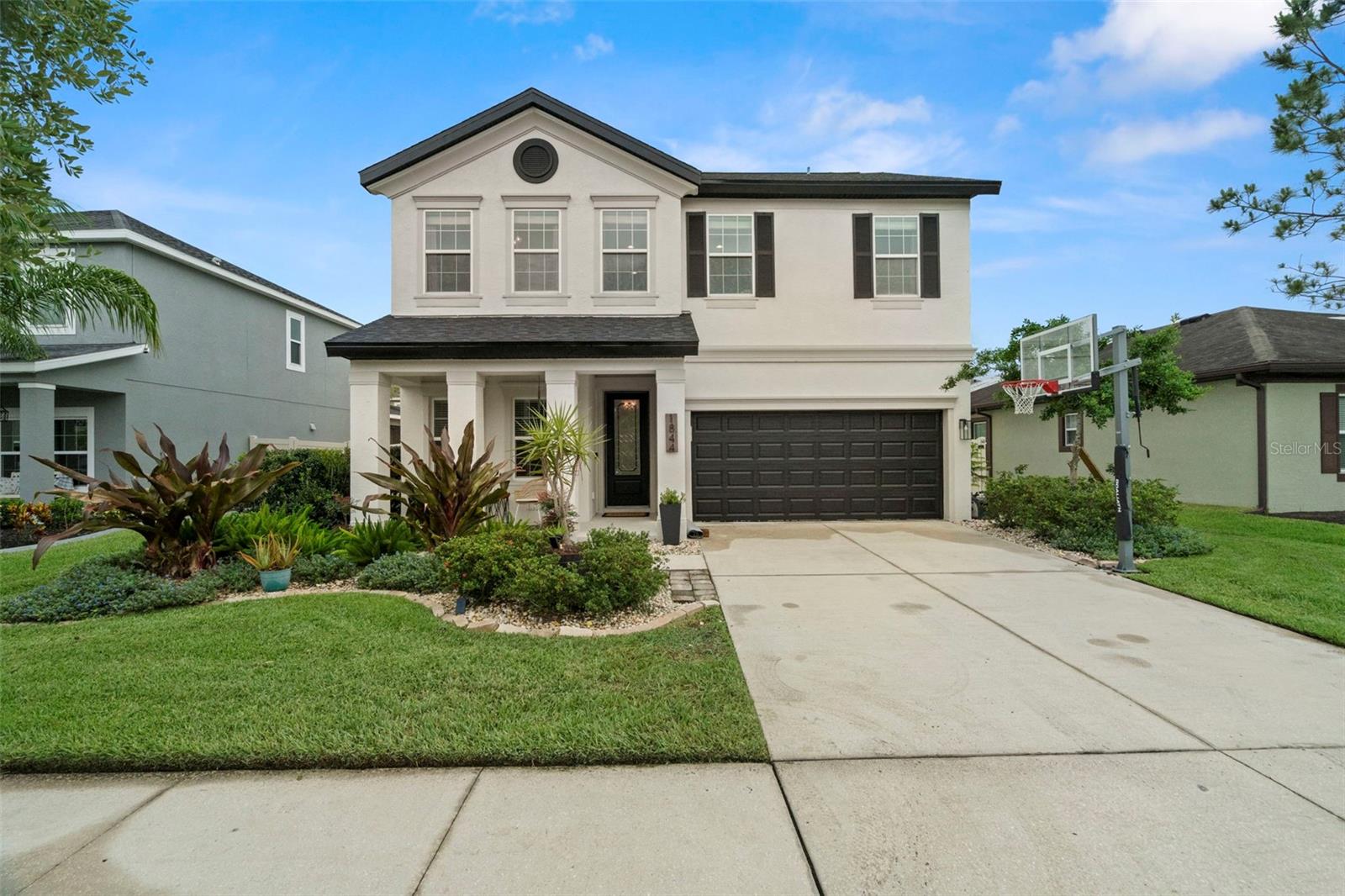
Would you like to sell your home before you purchase this one?
Priced at Only: $499,000
For more Information Call:
Address: 1844 Odiorne Point Lane, WESLEY CHAPEL, FL 33543
Property Location and Similar Properties
- MLS#: TB8386296 ( Residential )
- Street Address: 1844 Odiorne Point Lane
- Viewed: 27
- Price: $499,000
- Price sqft: $169
- Waterfront: No
- Year Built: 2015
- Bldg sqft: 2961
- Bedrooms: 4
- Total Baths: 3
- Full Baths: 2
- 1/2 Baths: 1
- Days On Market: 95
- Additional Information
- Geolocation: 28.1842 / -82.281
- County: PASCO
- City: WESLEY CHAPEL
- Zipcode: 33543
- Subdivision: Union Pk Ph 2a
- Elementary School: Double Branch
- Middle School: John Long
- High School: Wiregrass Ranch

- DMCA Notice
-
DescriptionMove to Wesley Chapel's Union Park for the Florida weather and resort lifestyle living. 1844 Odiorne Point Ln is a 4 bed, 2.5 bath + den Westbay built Heron floor plan features an open concept layout, new 2025 roof, fresh interior paint, and refreshed kitchen cabinets. This home comes with a 2 YEAR HOME WARRANTY for buyer's peace of mind. Enjoy 2 flexible spaces (1 on first floor, 1 on 2nd floor)perfect for a home office, playroom, or gym. The entryway features custom wainscoting and bench, leading into the first floor office/den, which includes new floors and glass doors for privacy. The chefs kitchen boasts granite counters, stainless appliances, walk in pantry, and island with a separate dining area. The great room features a beautiful board and batten wall and sliding glass doors which lead to a large screened lanai and fenced backyard with a fire pit. All bedrooms are on the 2nd floor the primary suite includes an ensuite bathroom featuring dual vanity sinks, walk in shower, private water closet and walk in closet. A large flex space, laundry room with sink, a full bath and three additional bedrooms, which include built in closets, complete the 2nd floor. The 2 car garage includes epoxy flooring, 2 large hanging storage racks and plenty of shelving on the wall. HOA fees include internet and cable and resort style amenities: clubhouse, fitness center, dog park, splash pad, pools, and 11 mile fitness trail. Close to shopping, dining, and major highways. See realtor remarks schedule thru Showingtime.
Payment Calculator
- Principal & Interest -
- Property Tax $
- Home Insurance $
- HOA Fees $
- Monthly -
Features
Building and Construction
- Builder Model: The Heron
- Builder Name: Westbay
- Covered Spaces: 0.00
- Exterior Features: Private Mailbox, Sidewalk, Sliding Doors, Sprinkler Metered
- Fencing: Fenced, Vinyl
- Flooring: Carpet, Ceramic Tile, Epoxy, Luxury Vinyl
- Living Area: 2377.00
- Roof: Shingle
Land Information
- Lot Features: In County, Level, Sidewalk, Paved
School Information
- High School: Wiregrass Ranch High-PO
- Middle School: John Long Middle-PO
- School Elementary: Double Branch Elementary
Garage and Parking
- Garage Spaces: 2.00
- Open Parking Spaces: 0.00
- Parking Features: Driveway, Garage Door Opener
Eco-Communities
- Green Energy Efficient: Insulation
- Water Source: Public
Utilities
- Carport Spaces: 0.00
- Cooling: Central Air
- Heating: Central
- Pets Allowed: Yes
- Sewer: Public Sewer
- Utilities: Cable Available, Electricity Connected, Fiber Optics, Public
Amenities
- Association Amenities: Cable TV, Fitness Center, Maintenance, Park, Playground, Pool, Recreation Facilities, Trail(s)
Finance and Tax Information
- Home Owners Association Fee Includes: Cable TV, Pool, Internet, Maintenance Grounds, Pest Control, Recreational Facilities
- Home Owners Association Fee: 223.47
- Insurance Expense: 0.00
- Net Operating Income: 0.00
- Other Expense: 0.00
- Tax Year: 2024
Other Features
- Appliances: Dishwasher, Dryer, Electric Water Heater, Freezer, Microwave, Range, Refrigerator, Washer
- Association Name: Kai at Union Park
- Association Phone: 813-565-4663
- Country: US
- Interior Features: Ceiling Fans(s), Eat-in Kitchen, In Wall Pest System, Kitchen/Family Room Combo, Open Floorplan, PrimaryBedroom Upstairs, Stone Counters, Walk-In Closet(s)
- Legal Description: UNION PARK PHASE 2A PB 69 PG 016 BLOCK 2 LOT 3 OR 8365 PG 0491
- Levels: Two
- Area Major: 33543 - Zephyrhills/Wesley Chapel
- Occupant Type: Owner
- Parcel Number: 35-26-20-0050-00200-0030
- Views: 27
- Zoning Code: MPUD



