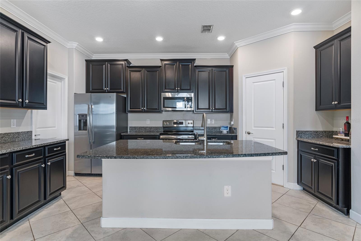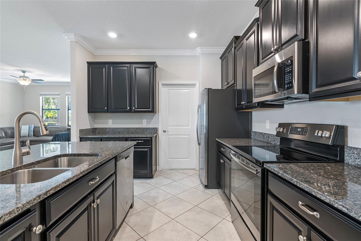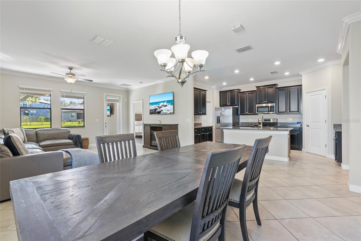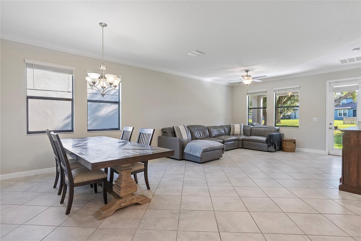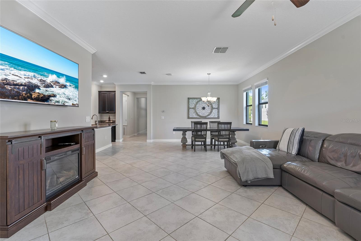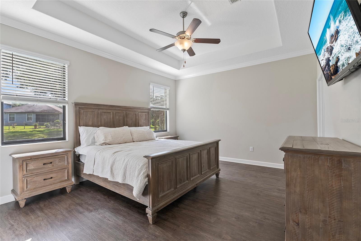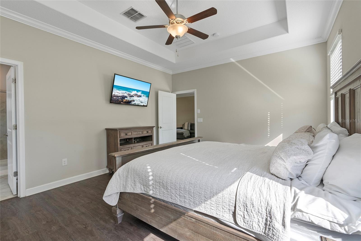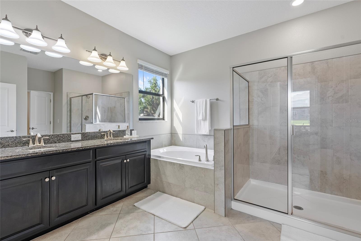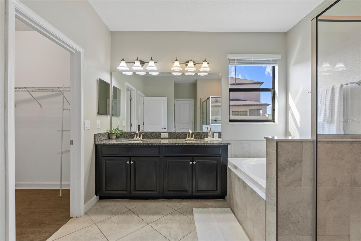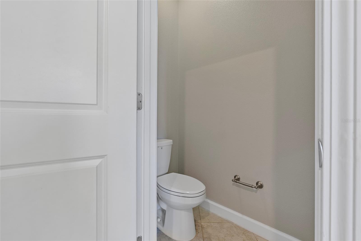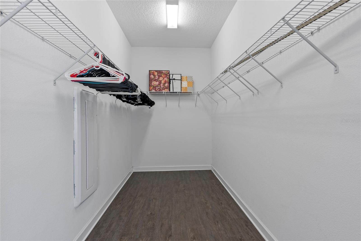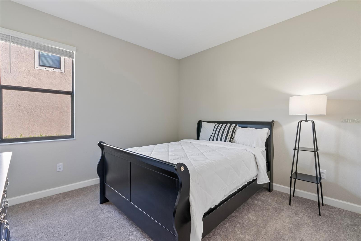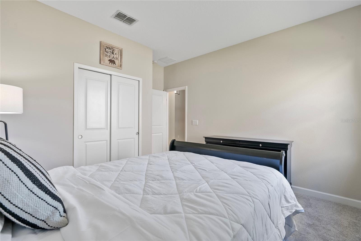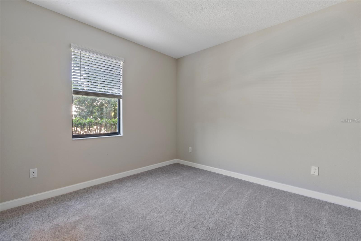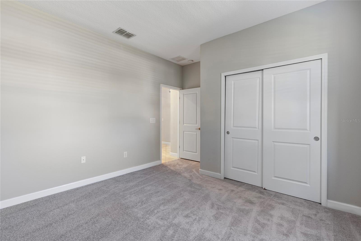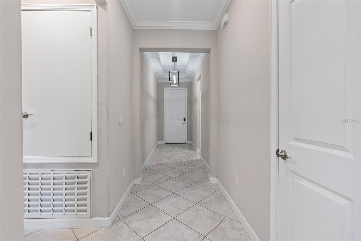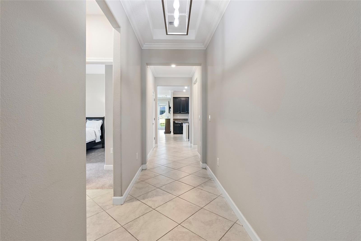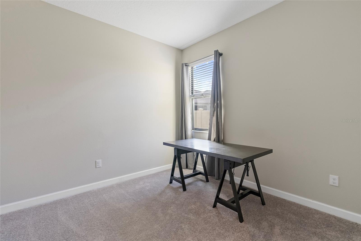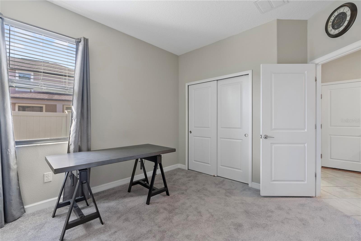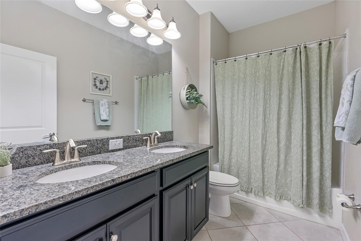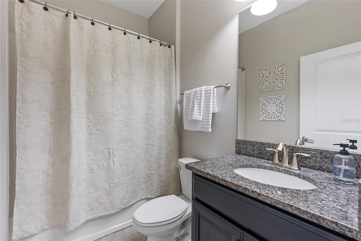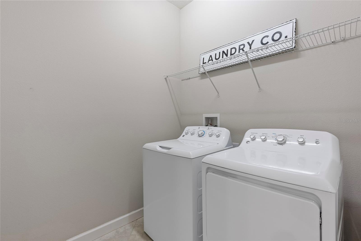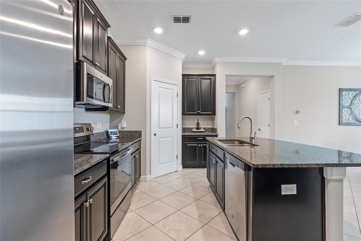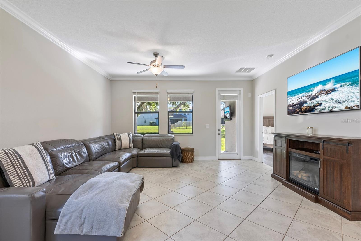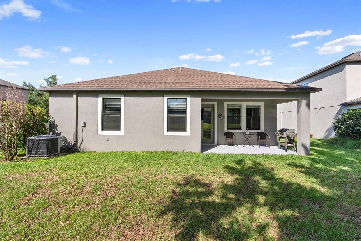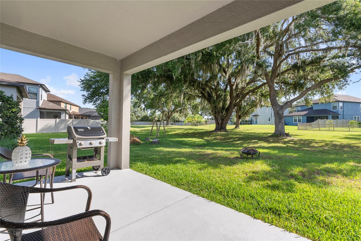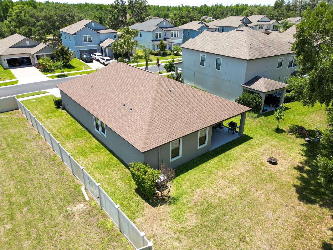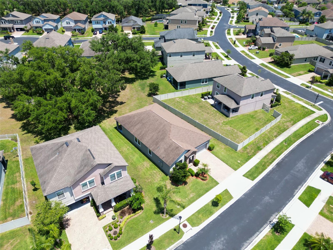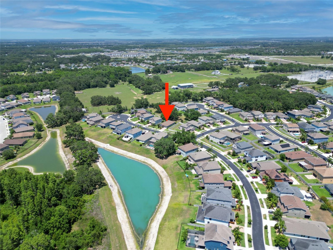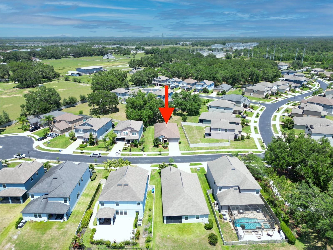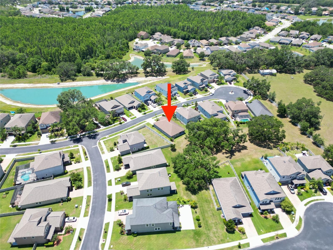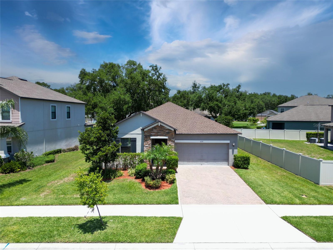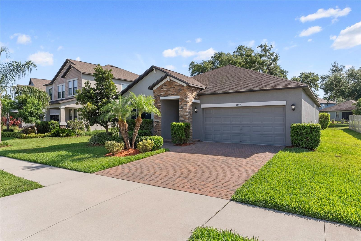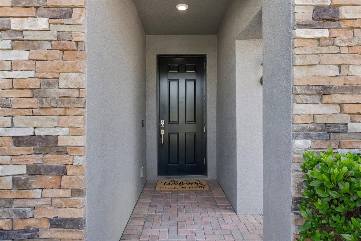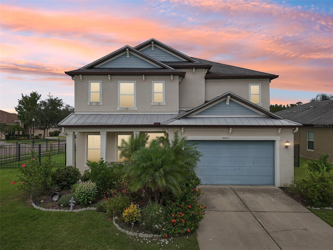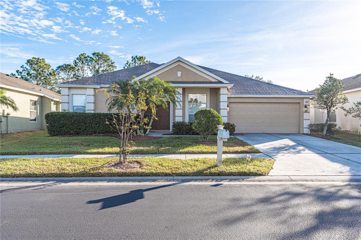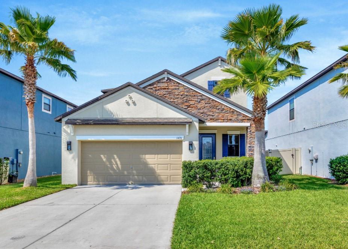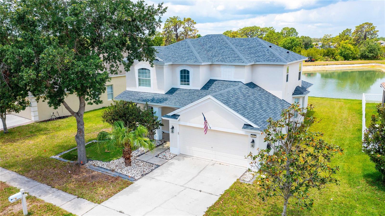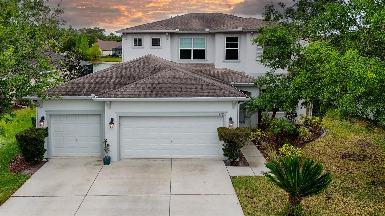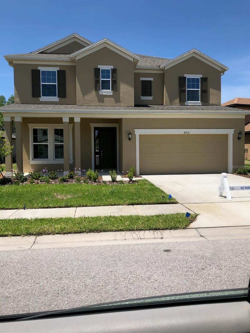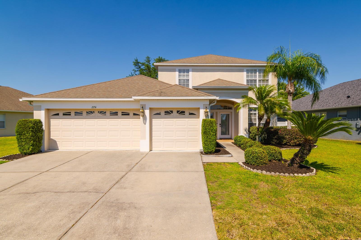4690 Coachford Drive, WESLEY CHAPEL, FL 33543
Property Photos
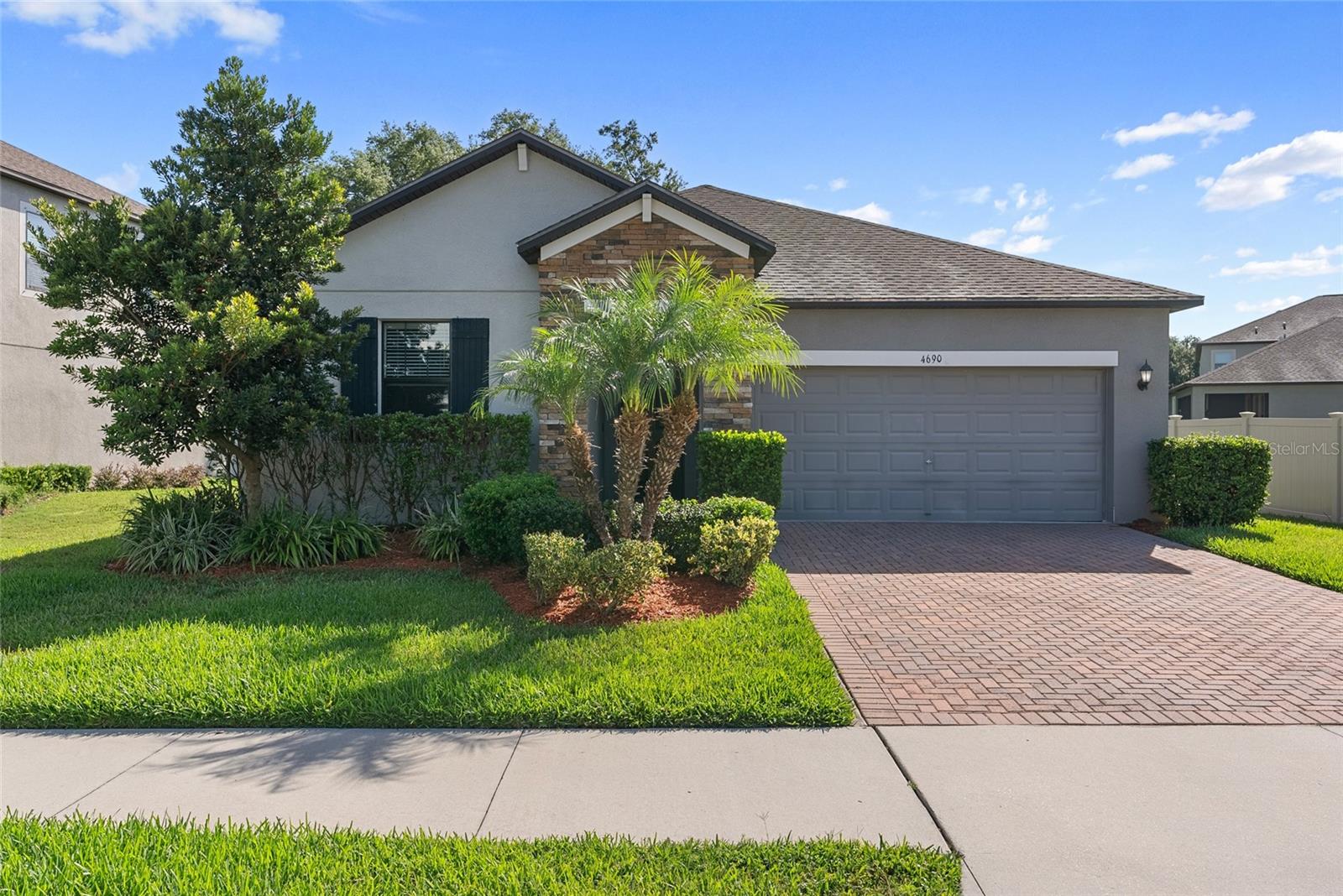
Would you like to sell your home before you purchase this one?
Priced at Only: $475,000
For more Information Call:
Address: 4690 Coachford Drive, WESLEY CHAPEL, FL 33543
Property Location and Similar Properties
- MLS#: TB8386162 ( Residential )
- Street Address: 4690 Coachford Drive
- Viewed: 4
- Price: $475,000
- Price sqft: $191
- Waterfront: No
- Year Built: 2019
- Bldg sqft: 2481
- Bedrooms: 4
- Total Baths: 3
- Full Baths: 3
- Garage / Parking Spaces: 2
- Days On Market: 29
- Additional Information
- Geolocation: 28.2249 / -82.3067
- County: PASCO
- City: WESLEY CHAPEL
- Zipcode: 33543
- Subdivision: Meadow Pointe 4 Prcl E F Prov
- Elementary School: Double Branch
- Middle School: Thomas E Weightman
- High School: Wesley Chapel
- Provided by: THE WILKINS WAY LLC
- Contact: Theresa Roman
- 407-874-0230

- DMCA Notice
-
DescriptionWelcome home! Step Inside this Meticulously Maintained MOVE IN ready 4 bedroom, 3 bathroom home in the desirable gated neighborhood of Meadow Point IV. Step inside to discover an open floor plan with modern finishes and an updated design. The spacious kitchen is a chefs dream, featuring stainless steel appliances, a large kitchen island, granite countertops, and plenty of cabinet and counter space. The open design seamlessly connects the kitchen to the dining and living areas, making it ideal for entertaining guests or spending quality time with family. The primary bedroom serves as a private retreat with its spacious layout, natural lighting, and a luxurious en suite bathroom. The primary bathroom boasts a walk in shower and a large walk in closet. The additional three bedrooms have all new carpeting and are generously sized, offering comfort and flexibility for family and guests. The huge backyard provides plenty of space for the little ones and furry friends to play, while the back patio offers the perfect spot to relax or host outdoor gatherings. The home is equipped with thoughtful and modern features including a newer AC system, roof , and water heater. Smart Home features like Wi Fi certified home design (no more dead spots), prewired for security cameras, in wall pest defense system, double pane windows, and so much more! Located in the exclusive Provence community, this home offers access to top tier amenities, including a luxury community pool, clubhouse, fitness center, dog park, picnic areas, walking trails, playground, and multiple sports courts (tennis, basketball, and volleyball). With its prime location, modern features, and an unbeatable community lifestyle, this home is truly a must see. Schedule your private tour today and discover the perfect place to call home!
Payment Calculator
- Principal & Interest -
- Property Tax $
- Home Insurance $
- HOA Fees $
- Monthly -
Features
Building and Construction
- Covered Spaces: 0.00
- Exterior Features: Sidewalk
- Flooring: Carpet, Luxury Vinyl, Tile
- Living Area: 2061.00
- Roof: Shingle
Land Information
- Lot Features: Corner Lot
School Information
- High School: Wesley Chapel High-PO
- Middle School: Thomas E Weightman Middle-PO
- School Elementary: Double Branch Elementary
Garage and Parking
- Garage Spaces: 2.00
- Open Parking Spaces: 0.00
- Parking Features: Driveway, Garage Door Opener
Eco-Communities
- Water Source: Public
Utilities
- Carport Spaces: 0.00
- Cooling: Central Air
- Heating: Central
- Pets Allowed: Breed Restrictions
- Sewer: Public Sewer
- Utilities: Cable Available, Electricity Available, Electricity Connected, Sewer Available, Sewer Connected, Water Available, Water Connected
Amenities
- Association Amenities: Clubhouse, Fitness Center, Gated, Pool
Finance and Tax Information
- Home Owners Association Fee: 108.00
- Insurance Expense: 0.00
- Net Operating Income: 0.00
- Other Expense: 0.00
- Tax Year: 2024
Other Features
- Appliances: Dishwasher, Disposal, Dryer, Microwave, Range, Refrigerator
- Association Name: Betty Matheus
- Country: US
- Interior Features: Ceiling Fans(s), Chair Rail, Crown Molding, High Ceilings, Open Floorplan, Smart Home, Solid Wood Cabinets, Walk-In Closet(s), Window Treatments
- Legal Description: MEADOW POINTE IV PARCEL E AND F "PROVENCE" PHASE 2 PB 74 PG 038 BLOCK 83 LOT 5
- Levels: One
- Area Major: 33543 - Zephyrhills/Wesley Chapel
- Occupant Type: Vacant
- Parcel Number: 20-26-16-015.0-083.00-005.0
- Zoning Code: MPUD
Similar Properties
Nearby Subdivisions
Anclote River Estates
Arbors At Wiregrass Ranch
Arbors/wiregrass Ranch
Arborswiregrass Ranch
Ashberry Village Ph 1
Ashberry Village Ph 2a
Ashton Oaks Sub
Balyeats
Beacon Square
Brookside
Country Walk
Country Walk Increment A Ph 01
Country Walk Increment B Ph 01
Country Walk Increment B Ph 02
Country Walk Increment C Ph 01
Country Walk Increment C Ph 02
Country Walk Increment D Ph 02
Country Walk Increment E Ph 01
Country Walk Increment F Ph 01
Country Walk Increment F Ph 02
Esplanade/wiregrass Ranch Ph 1
Estancia
Estancia Ravello
Estancia Santeri
Estancia - Ravello
Estancia Ph 1b
Estancia Ph 1d
Estancia Ph 2a
Estancia Ph 2b1
Estancia Ph 31 3b
Estancia Ph 3a 38
Estancia Ph 3a 3b
Estancia Ph 4
Fairway Village
Fairway Village 02
Fairway Village Ii Phase I
Fox Ridge
Meadow Point Iv Prcl M
Meadow Pointe
Meadow Pointe 03 Ph 01
Meadow Pointe 03 Ph 01 Un 01b
Meadow Pointe 03 Ph 01 Unit 2a
Meadow Pointe 03 Ph 01 Unit 2b
Meadow Pointe 03 Prcl Dd Y
Meadow Pointe 03 Prcl Ee Hh
Meadow Pointe 03 Prcl Ee & Hh
Meadow Pointe 03 Prcl Ff Oo
Meadow Pointe 03 Prcl Ff & Oo
Meadow Pointe 03 Prcl Pp Qq
Meadow Pointe 03 Prcl Pp & Qq
Meadow Pointe 03 Prcl Ss
Meadow Pointe 03 Prcl Tt
Meadow Pointe 04 Prcl J
Meadow Pointe 4 Prcl Aa South
Meadow Pointe 4 Prcl E F Prov
Meadow Pointe 4 South Meridian
Meadow Pointe Ii
Meadow Pointe Iii
Meadow Pointe Iii Phase 1
Meadow Pointe Iv
Meadow Pointe Iv Prcl Aa North
Meadow Pointe Prcl 03
Meadow Pointe Prcl 06
Meadow Pointe Prcl 10
Meadow Pointe Prcl 10 Uns 1
Meadow Pointe Prcl 12
Meadow Pointe Prcl 15
Meadow Pointe Prcl 17
Meadow Pointe Prcl 18
Meadow Pointe Prcl 6
Not Applicable
Not In Hernando
Persimmon Park
Persimmon Park Ph 1
Persimmon Park Ph 2a
Persimmon Park Phase 2b
River Landing
River Lndg Ph 1a11a2
River Lndg Ph 1b
River Lndg Ph 2a2b2c2d3a
River Lndg Phs 2a-2b-2c-2d-3a-
River Lndg Phs 2a2b2c2d3a
River's Edge
Rivers Edge
Saddlebrook
Saddlebrook Condo Cl 01
Saddlebrook Fairway Village
Saddlebrook Fairway Village 02
Saddlebrook Fairway Village Bl
Tanglewood Village
Terrace Park 01
Terrace Park 02
The Ridge At Wiregrass
The Ridge At Wiregrass M23ph 2
The Ridge At Wiregrass Ranch
Timber Lake Estates
Union Park
Union Park Ph 3a
Union Park Ph 4a
Union Park Ph 4b 4c
Union Park Ph 4b & 4c
Union Park Ph 5a 5b
Union Park Ph 5a & 5b
Union Park Ph 5c 5d
Union Park Ph 6a 6b 6c
Union Park Ph 6a 6b & 6c
Union Park Ph 6a6c
Union Park Ph 6d 6e
Union Park Ph 6d & 6e
Union Park Ph 8
Union Park Ph 8a
Union Park Ph 8d
Union Pk Ph 2a
Valencia Ridge
Winding Rdg Ph 1 2
Winding Rdg Ph 1 & 2
Winding Rdg Ph 1 2
Winding Rdg Ph 3
Winding Rdg Ph 4
Winding Rdg Ph 5 6
Winding Rdg Ph 5 & 6
Winding Rdg Phs 5 6
Winding Rdg Phs 5 & 6
Winding Ridge
Winding Ridge Ph 5 6
Wiregrass M23 Ph 1a 1b
Wiregrass M23 Ph 1a 1b
Wiregrass M23 Ph 2
Wiregrass M23 Ph 3
Wiregrass M23ph 1a 1b
Wyndfields
Zephyrhills Colony Co



