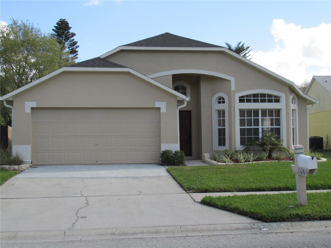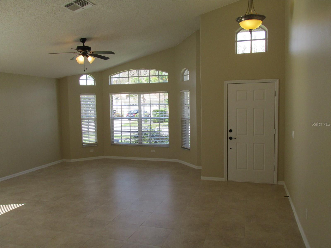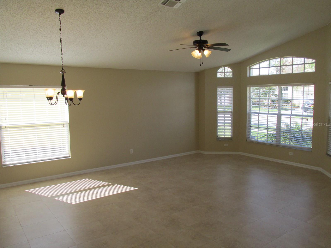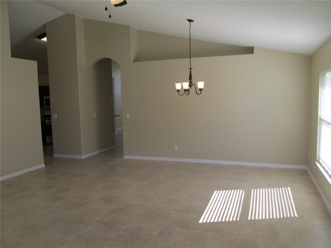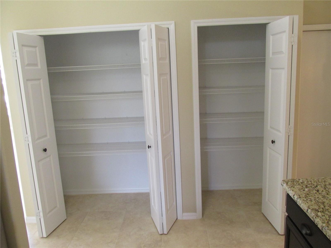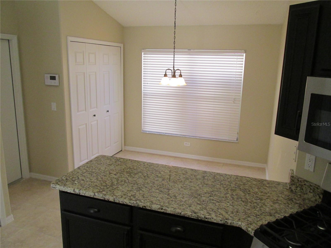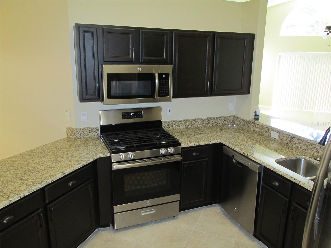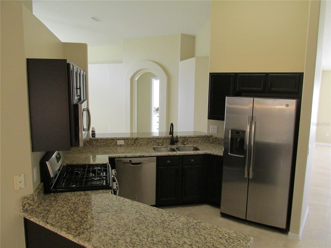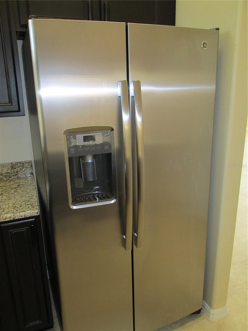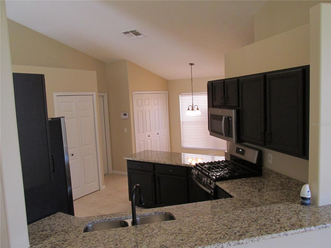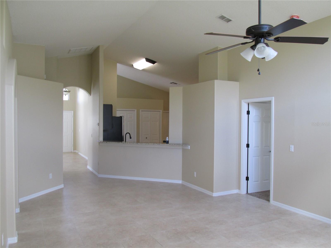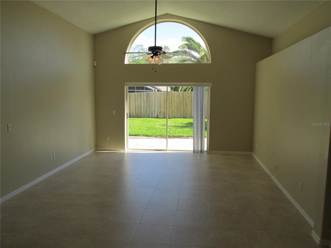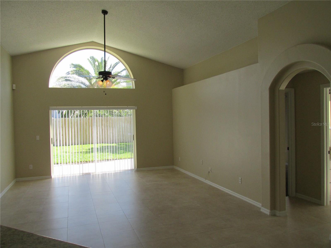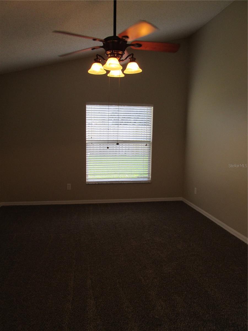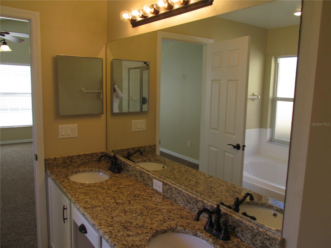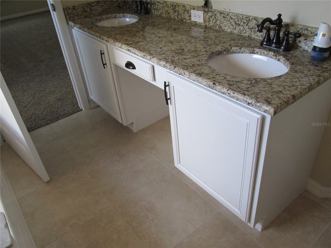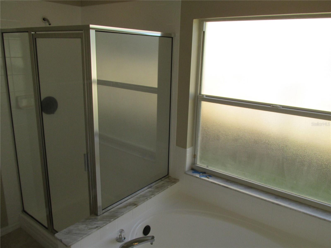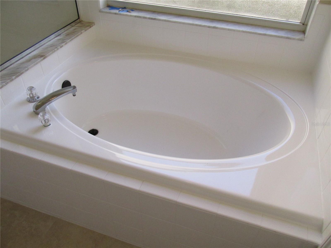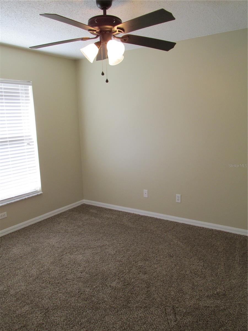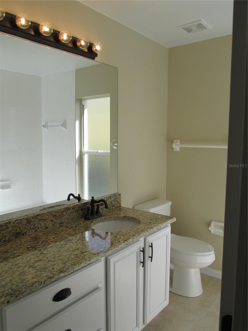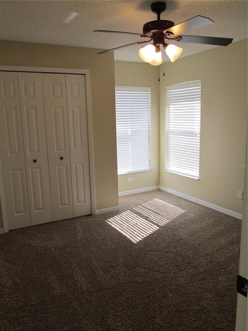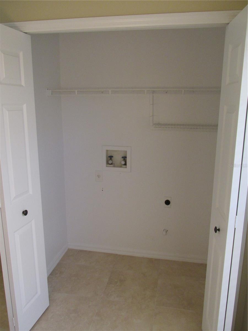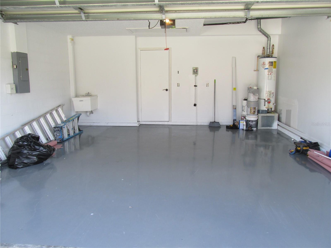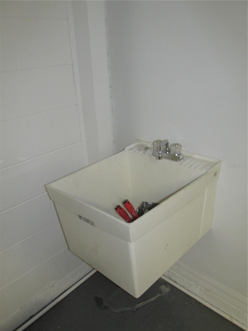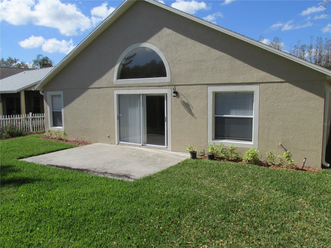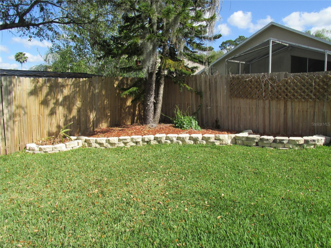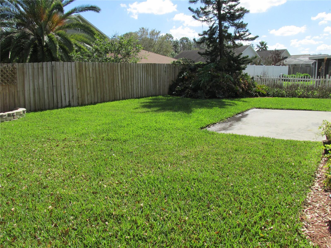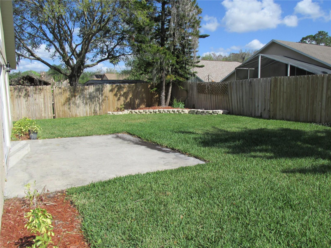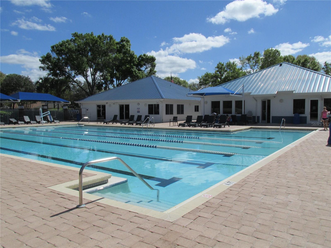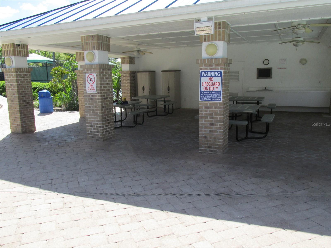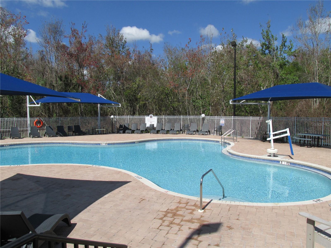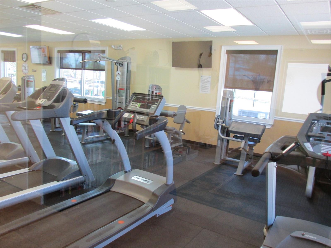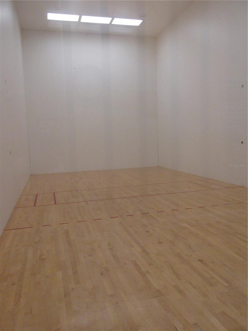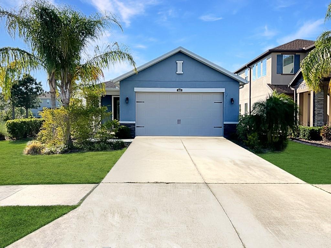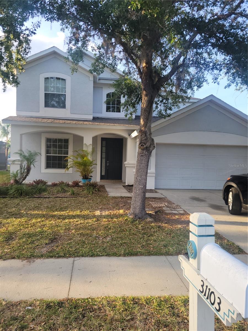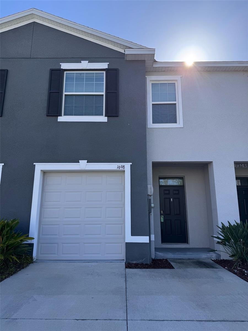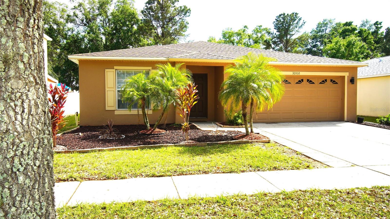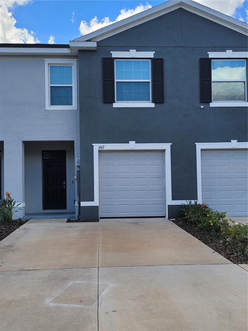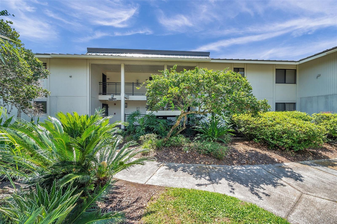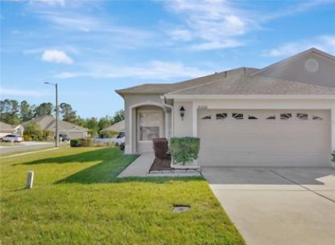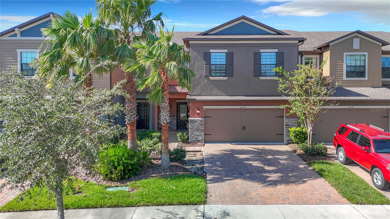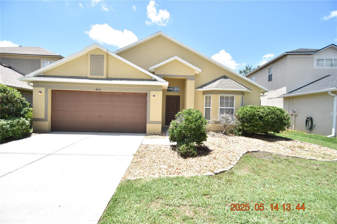1524 Maximilian Drive, WESLEY CHAPEL, FL 33543
Property Photos
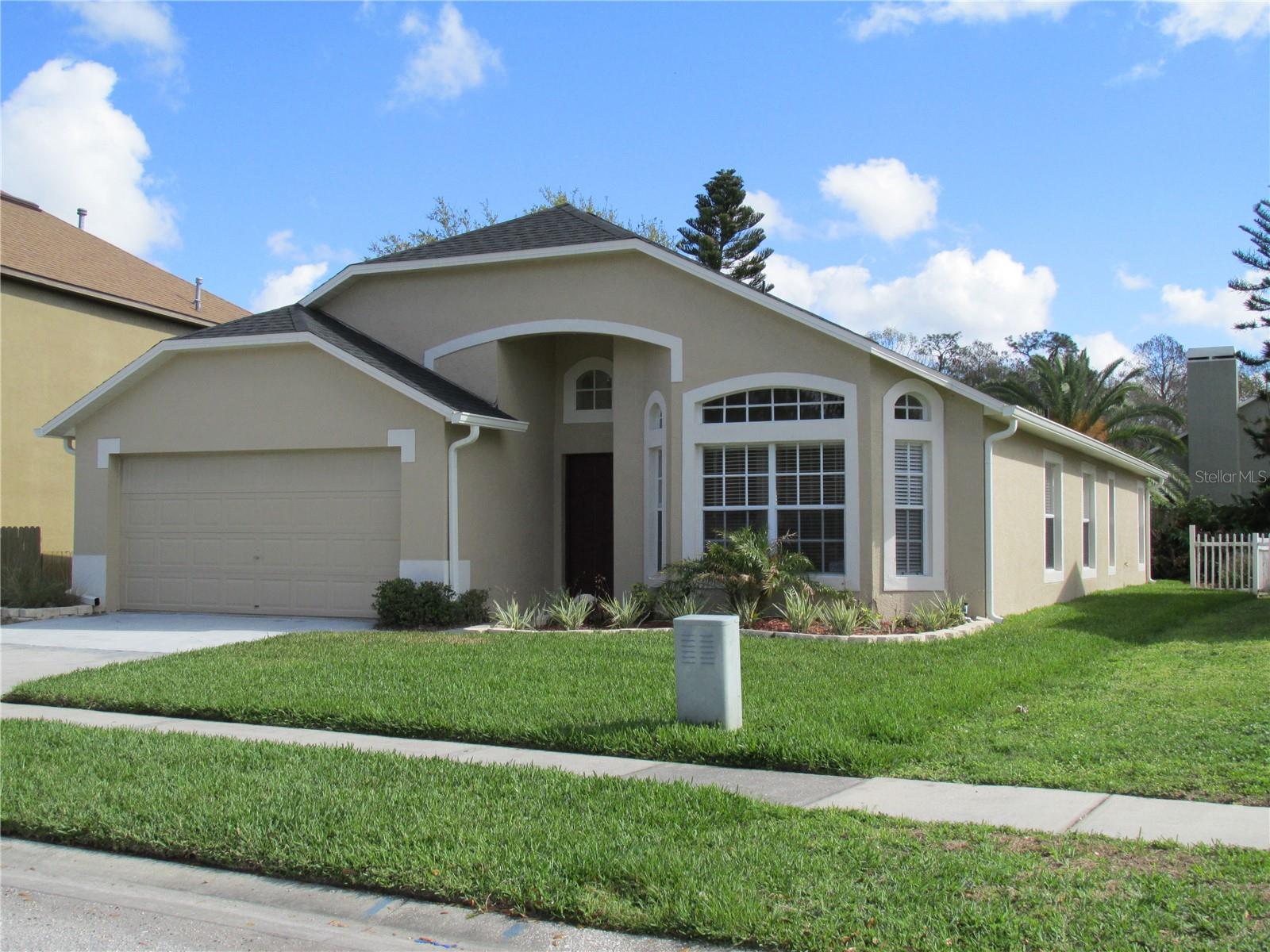
Would you like to sell your home before you purchase this one?
Priced at Only: $2,495
For more Information Call:
Address: 1524 Maximilian Drive, WESLEY CHAPEL, FL 33543
Property Location and Similar Properties
- MLS#: TB8383291 ( Residential Lease )
- Street Address: 1524 Maximilian Drive
- Viewed: 2
- Price: $2,495
- Price sqft: $1
- Waterfront: No
- Year Built: 1996
- Bldg sqft: 2318
- Bedrooms: 3
- Total Baths: 2
- Full Baths: 2
- Garage / Parking Spaces: 2
- Days On Market: 9
- Additional Information
- Geolocation: 28.1795 / -82.3309
- County: PASCO
- City: WESLEY CHAPEL
- Zipcode: 33543
- Subdivision: Beacon Woods Village
- Elementary School: Sand Pine Elementary PO
- Middle School: John Long Middle PO
- High School: Wiregrass Ranch High PO
- Provided by: DENNIS REALTY & INV. CORP.
- Contact: Lisa Henderson
- 813-949-7444

- DMCA Notice
-
DescriptionBeautifully updated & upgraded 3/2/2 house in the amenity rich, meadow pointe community with desirable schools & miles of sidewalks. Home consists of a spacious living/dining combo, a kitchen/family combo and a breakfast nook just off the kitchen! Stainless steel appliances in kitchen including a side by side refrigerator with in door ice/water dispenser, dishwasher, microwave and a gas range/oven with warming drawer. The cabinets are espresso brown which nicely compliment the granite counters. You're sure to love all of the storage space with two closet style pantries in the kitchen! The laundry closet is inside (ac is a must when doing laundry! ) and is located in the breakfast nook. Just bring your w/d. Rounding out the rest of the house is a roomy master suite overlooking the back yard with a full ensuite bath boasting a walk in shower, garden tub & dual sinks with granite countertops. Across the house are 2 more bedrooms, a hall closet and a full bath with tub/shower combo and granite countertops. The backyard is fully fenced in and lawncare is included in rent! This home offers arched doorways, plant shelves and all main living areas have easy care tile flooring and high ceilings. Neutral color interior paint. Carpets professionally cleaned after each tenant. Garage has openers, epoxy floor coating and a utility sink. Tenants of this home will have access to community amenities such as 2 pools, splashpad for toddlers, picnic areas, playgrounds, tennis courts (3), basketball, indoor fully enclosed racquetball court, sand volleyball courts and shuffleboard! Renters insurance required. Dogs ok, no restricted breeds. Petscreening. Com account required for approval. No cats please.
Payment Calculator
- Principal & Interest -
- Property Tax $
- Home Insurance $
- HOA Fees $
- Monthly -
Features
Building and Construction
- Covered Spaces: 0.00
- Exterior Features: Rain Gutters, Sidewalk, Sliding Doors, Sprinkler Metered
- Fencing: Back Yard
- Flooring: Carpet, Tile
- Living Area: 1887.00
Land Information
- Lot Features: Sidewalk, Paved
School Information
- High School: Wiregrass Ranch High-PO
- Middle School: John Long Middle-PO
- School Elementary: Sand Pine Elementary-PO
Garage and Parking
- Garage Spaces: 2.00
- Open Parking Spaces: 0.00
- Parking Features: Garage Door Opener
Eco-Communities
- Water Source: Public
Utilities
- Carport Spaces: 0.00
- Cooling: Central Air
- Heating: Central, Electric, Heat Pump
- Pets Allowed: Breed Restrictions, Dogs OK, Number Limit, Pet Deposit, Size Limit
- Sewer: Public Sewer
- Utilities: BB/HS Internet Available, Electricity Available, Natural Gas Available, Public, Sewer Connected, Sprinkler Meter
Finance and Tax Information
- Home Owners Association Fee: 0.00
- Insurance Expense: 0.00
- Net Operating Income: 0.00
- Other Expense: 0.00
Rental Information
- Tenant Pays: Carpet Cleaning Fee, Cleaning Fee, Gas, Re-Key Fee
Other Features
- Appliances: Dishwasher, Disposal, Gas Water Heater, Microwave, Range, Refrigerator
- Association Name: Meadow Pointe 1 CDD office in community
- Association Phone: 813-973-1671
- Country: US
- Furnished: Unfurnished
- Interior Features: Ceiling Fans(s), Eat-in Kitchen, High Ceilings, Kitchen/Family Room Combo, Living Room/Dining Room Combo, Solid Surface Counters, Split Bedroom, Thermostat, Window Treatments
- Levels: One
- Area Major: 33543 - Zephyrhills/Wesley Chapel
- Occupant Type: Tenant
- Parcel Number: 20-26-32-0050-00200-0180
- Possession: Rental Agreement
Owner Information
- Owner Pays: Grounds Care
Similar Properties
Nearby Subdivisions
Arborswiregrass Ranch
Ashberry Village Ph 1
Ashberry Village Ph 2a
Ashley Pines
Baldwins
Beacon Square
Beacon Woods Village
Country Walk 5 6a 6b 6c 7a 7b
Country Walk Increment D Ph 1
Country Walk Increment F Ph 02
Estancia Ph 1d
Estancia Ph 2a
Estancia Ph 3a 3b
Estancia Ph 4
Haven At Meadow Pointe
Meadow Pointe 03 Ph 01
Meadow Pointe 03 Ph 01 Unit 1c
Meadow Pointe 03 Prcl Cc
Meadow Pointe 03 Prcl Dd Y
Meadow Pointe 04 Prcl K
Meadow Pointe 04 Prcl M
Meadow Pointe 3 Ph 1 Un C1
Meadow Pointe 4 Ph 2 Prcl N O
Meadow Pointe 4 Prcl N O P En
Meadow Pointe 4 Prcl N O Pen
Meadow Pointe Iv Prcl N
Meadow Pointe Prcl 14
Meadow Pointe Prcl 16
Meadow Pointe Prcl 16 Un 2b
Provence Mdw Pointe 4 Ph 2 Prc
River Landing
River Lndg Phs 4 5
Saddlebrook Condo Cl
Saddlebrook Condo Cl 05
Summerstone
Townesveridian
Union Park Ph 3b
Union Park Ph 4b 4c
Union Park Ph 7a Oldwoods Ave
Union Park Ph 7b
Union Park Ph 7f1 7f2
Union Park Ph 8b 8c
Union Park Ph 8b & 8c
Windermere Estates
Winding Rdg Ph 1 2
Winding Rdg Ph 1 & 2
Winding Rdg Ph 5 6
Winding Rdg Ph 5 & 6
Wiregrass M23 Ph 3
Woodcreek



