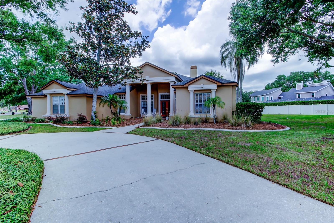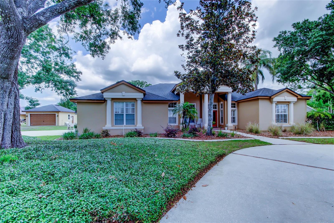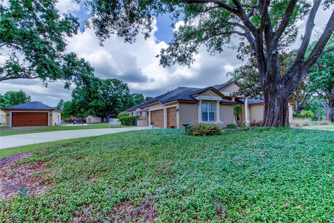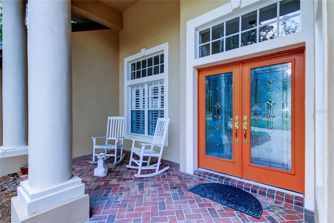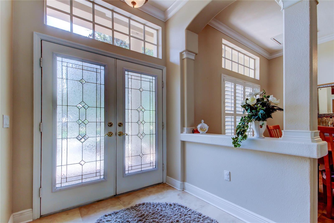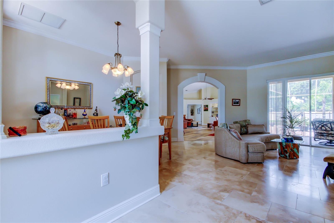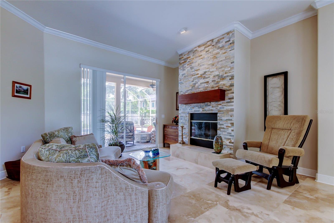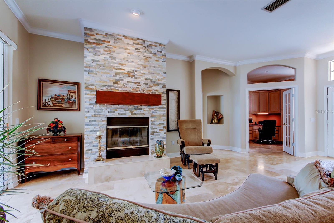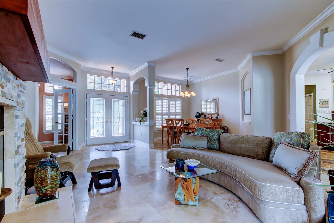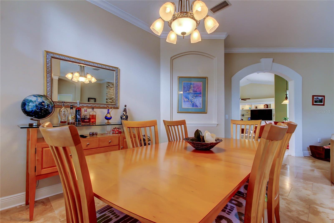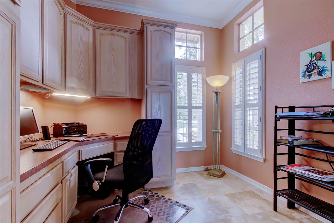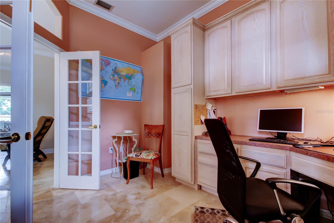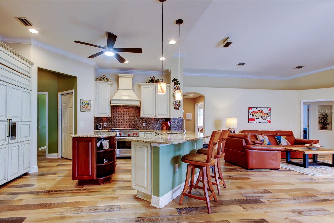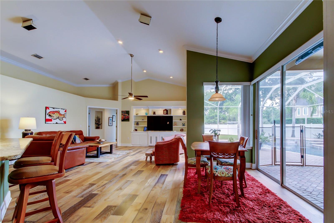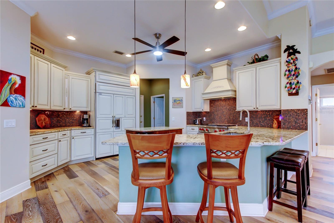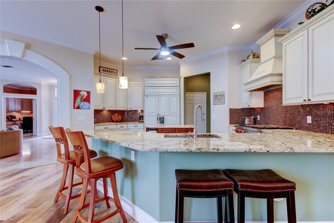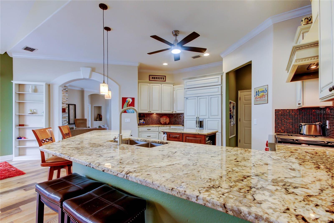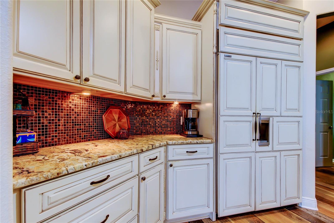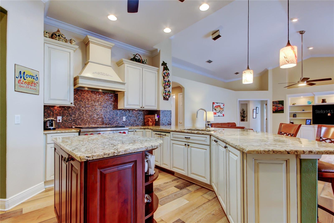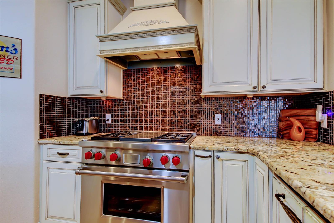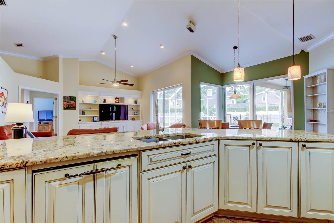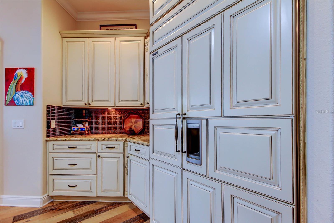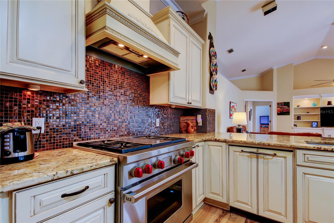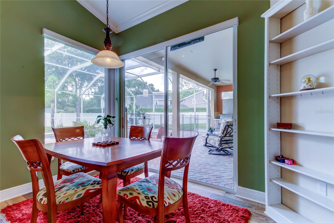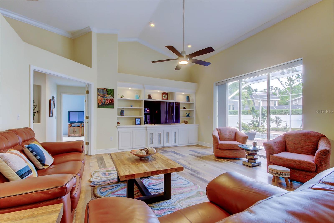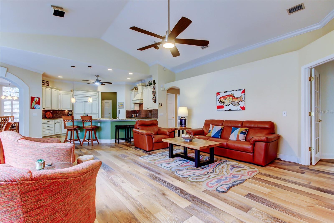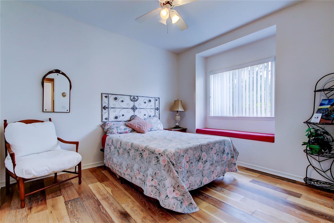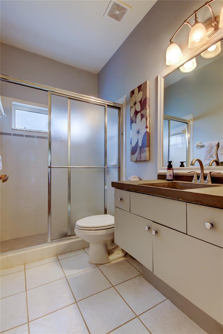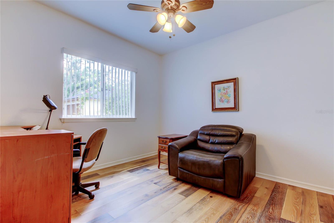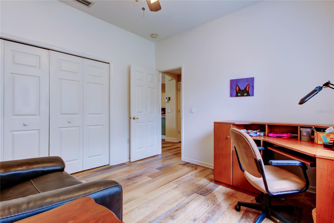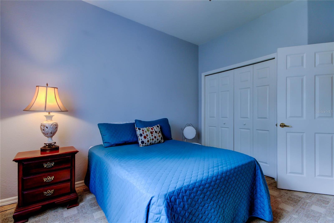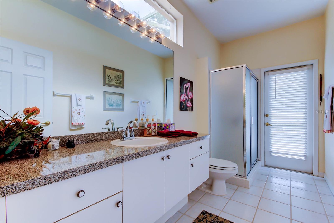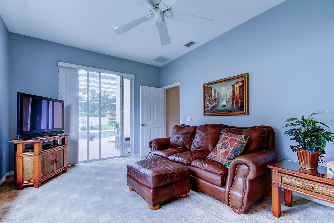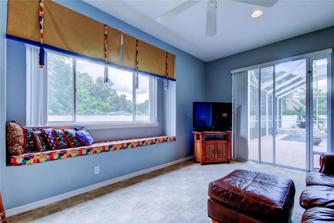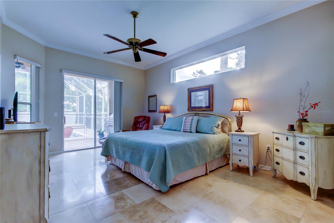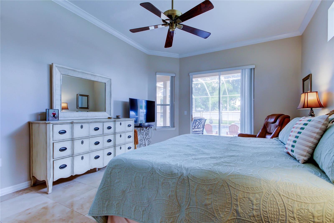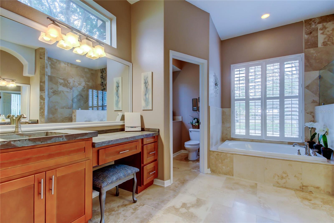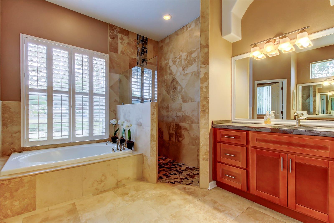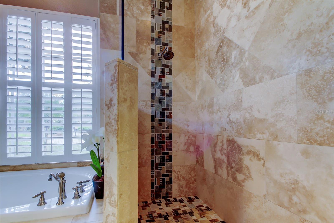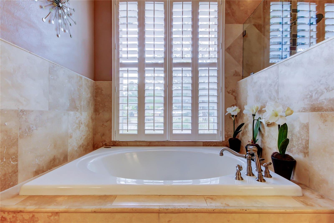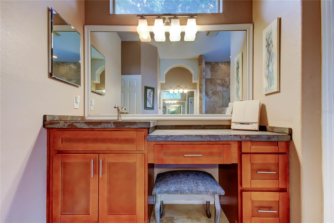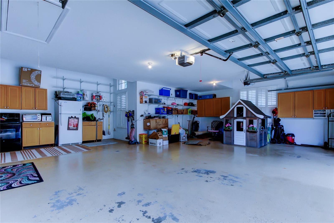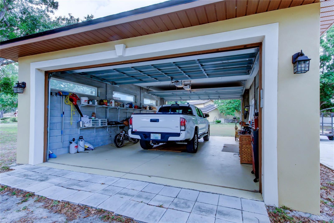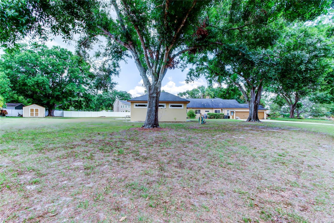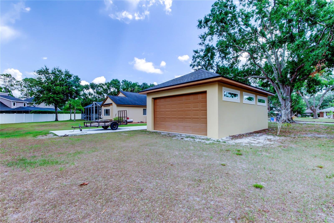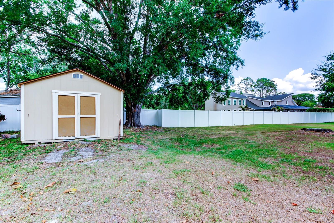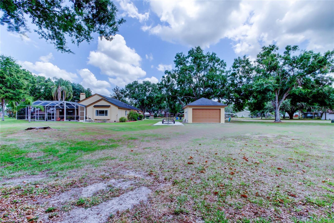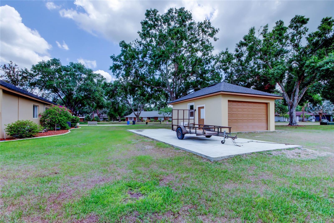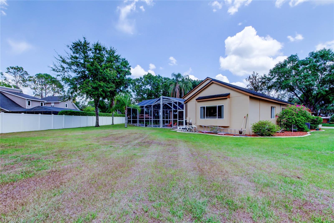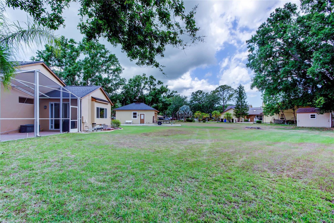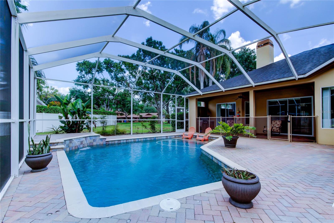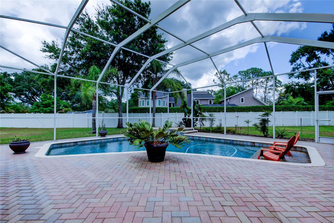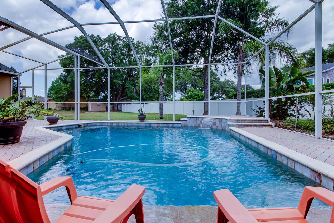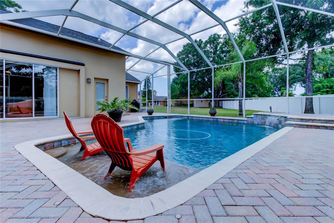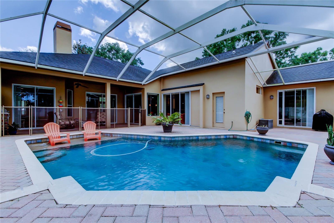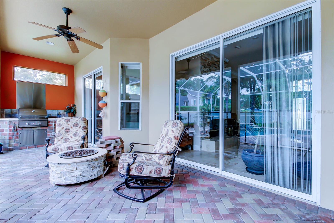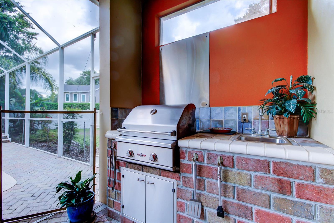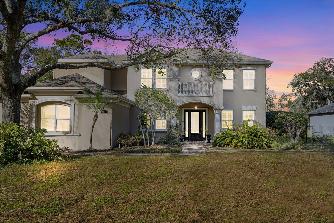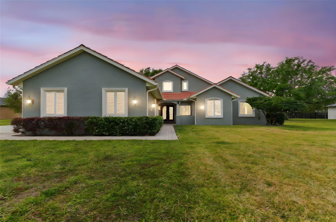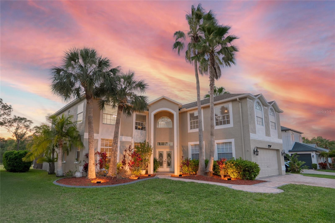15302 Lake Maurine Drive, ODESSA, FL 33556
Property Photos
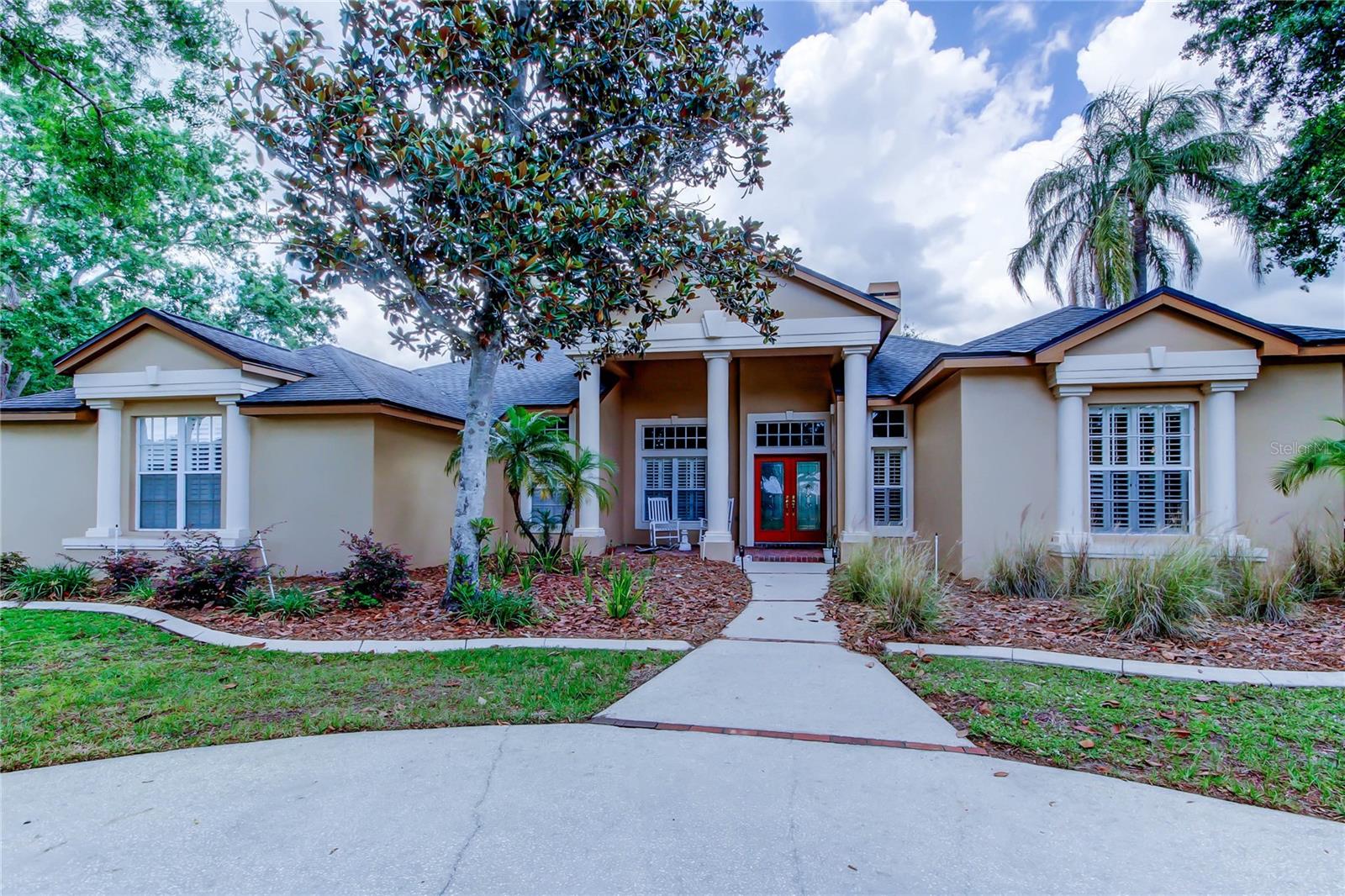
Would you like to sell your home before you purchase this one?
Priced at Only: $975,000
For more Information Call:
Address: 15302 Lake Maurine Drive, ODESSA, FL 33556
Property Location and Similar Properties
- MLS#: TB8383023 ( Residential )
- Street Address: 15302 Lake Maurine Drive
- Viewed: 3
- Price: $975,000
- Price sqft: $205
- Waterfront: No
- Year Built: 1998
- Bldg sqft: 4748
- Bedrooms: 4
- Total Baths: 3
- Full Baths: 3
- Garage / Parking Spaces: 3
- Days On Market: 12
- Additional Information
- Geolocation: 28.0913 / -82.5873
- County: PASCO
- City: ODESSA
- Zipcode: 33556
- Subdivision: Lake Maurine Sub
- Elementary School: Hammond Elementary School
- Middle School: Sergeant Smith Middle HB
- High School: Sickles HB
- Provided by: TAYLORMADE PROPERTIES, INC.
- Contact: Janet Lopez
- 813-855-5858

- DMCA Notice
-
DescriptionWhat a find!!! Tucked away on a quiet tree lined street, this wonderful home sits on nearly (.91) one full acre. Gorgeous, mature trees frame this custom built home which features 4 bedrooms, 3 bathrooms, an office, a bonus room, and a side entry 3 car garage PLUS a separate oversized 2 car garage and RV pad. This home has been beautifully maintained and upgraded with quality finishes throughout including crown molding, 5 1/4 inch baseboards and travertine stone floors. The living room is highlighted by a wood burning fireplace and sliding glass doors which capture the view of the pool, lanai and huge backyard. A private office allows for working from home and has extensive built in cabinets and bookshelves. The main bedroom is spacious with double closets and a primary bathroom featuring double vanities with cement countertops, a walk in shower and a garden tub. The formal dining room is adjacent to the well appointed kitchen which offers a dual fuel Wolfe range, a SubZero refrigerator, an Asko dishwasher and a microwave conveniently tucked out of sight into the center island. The countertops are a gleaming granite and there is pendant lighting and a tiled backsplash. No detail overlooked! There is a large pantry and a sunny breakfast area. The family room offers plenty of gathering space and sliding doors to the lanai. Two bedrooms share a hall bathroom and double french doors off of the family room lead to an ideal mother in law suite with two bedrooms, or one bedroom and a separate sitting (bonus) room with a bathroom that also serves as the pool bath. Another great feature of this home is the extra range, refrigerator and extra cabinets located in the oversized side load garage perfect for large party prep. The lanai has brick pavers, a child safety fence, a salt water pool and an outdoor kitchen. The backyard has all the space one could want! Use the free standing oversized garage to store a boat or make this a workshop or gym the possibilities are endless. A storage shed out back provides even more storage space. This property is that rare combination of luxury and space with a location that is just minutes from great shopping and dining. Lake Maurine Subdivision has no HOA or CDD fees and is beautifully maintained. Enjoy peace, quiet and privacy in this gem of a neighborhood! Roof 2017, AC 2014. No flood insurance required. This home is incredibly efficient with no water bills (well with conditioning system) and low electric bills (average $190/month year round) The irrigation system uses well water. Room sizes are approximate.
Payment Calculator
- Principal & Interest -
- Property Tax $
- Home Insurance $
- HOA Fees $
- Monthly -
Features
Building and Construction
- Covered Spaces: 0.00
- Exterior Features: Lighting, Outdoor Grill, Outdoor Kitchen, Private Mailbox, Rain Gutters, Sliding Doors
- Flooring: Carpet, Ceramic Tile, Hardwood, Travertine
- Living Area: 3054.00
- Roof: Shingle
School Information
- High School: Sickles-HB
- Middle School: Sergeant Smith Middle-HB
- School Elementary: Hammond Elementary School
Garage and Parking
- Garage Spaces: 3.00
- Open Parking Spaces: 0.00
- Parking Features: Garage Door Opener, Garage Faces Side
Eco-Communities
- Pool Features: Gunite
- Water Source: Well
Utilities
- Carport Spaces: 0.00
- Cooling: Central Air
- Heating: Central, Electric
- Pets Allowed: Cats OK, Dogs OK
- Sewer: Septic Tank
- Utilities: BB/HS Internet Available, Electricity Connected, Sprinkler Well, Underground Utilities
Finance and Tax Information
- Home Owners Association Fee: 0.00
- Insurance Expense: 0.00
- Net Operating Income: 0.00
- Other Expense: 0.00
- Tax Year: 2024
Other Features
- Appliances: Dishwasher, Disposal, Dryer, Electric Water Heater, Microwave, Range, Refrigerator, Washer, Water Softener
- Country: US
- Furnished: Unfurnished
- Interior Features: Built-in Features, Ceiling Fans(s), Eat-in Kitchen, Open Floorplan, Primary Bedroom Main Floor, Solid Wood Cabinets, Split Bedroom, Stone Counters, Walk-In Closet(s), Window Treatments
- Legal Description: LAKE MAURINE SUBDIVISION LOT 16 BLOCK 1 AND 1/38 UNDIVIDED INTEREST IN LOT A BLOCK 2
- Levels: One
- Area Major: 33556 - Odessa
- Occupant Type: Owner
- Parcel Number: U-34-27-17-02T-000001-00016.0
- Zoning Code: ASC-1
Similar Properties
Nearby Subdivisions
04 Lakes Estates
Arbor Lakes Ph 1a
Arbor Lakes Ph 2
Ashley Lakes Ph 01
Ashley Lakes Ph 2a
Asturia
Asturia Ph 1a
Asturia Ph 1d & Promenade Park
Asturia Ph 2a 2b
Asturia Ph 3
Canterbury
Canterbury Village
Carencia
Citrus Green Ph 2
Copeland Crk
Cypress Lake Estates
Esplanade At Starkey Ranch
Esplanade/starkey Ranch
Esplanade/starkey Ranch Ph
Esplanade/starkey Ranch Ph 4
Esplanade/starkey Ranch Phases
Farmington
Grey Hawk At Lake Polo Ph 02
Grey Hawk Lake Polo Ph 2
Gunn Highway/mobley Rd Area
Gunn Highwaymobley Rd Area
Hidden Lake Platted Subdivisio
Holiday Club
Innfields Sub
Island Ford Lake Beach
Ivy Lake Estates
Keystone Lake View Park
Keystone Manorminor Sub
Keystone Meadow I
Keystone Park
Keystone Park Colony
Keystone Park Colony Land Co
Keystone Park Colony Sub
Keystone Shores Estates
Lake Armistead Estates
Lake Maurine Sub
Lakeside Point
Larson Prop At The Eagles
Lindawoods Sub
Montreaux Ph 1
Montreaux Phase 1
Montreux Ph Iii
Not In Hernando
Odessa Preserve
Parker Pointe Ph 01
Parker Pointe Ph 1
Prestwick At The Eagles Trct1
Rainbow Terrace
Reserve On Rock Lake
South Branch Preserve
South Branch Preserve 1
South Branch Preserve Ph 2a
South Branch Preserve Ph 2a &
South Branch Preserve Ph 4a 4
Southfork At Van Dyke Farms
St Andrews At The Eagles Un 1
St Andrews At The Eagles Un 2
Starkey Ranch
Starkey Ranch Whitfield Prese
Starkey Ranch - Whitfield Pres
Starkey Ranch Lake Blanche
Starkey Ranch Parcel B1
Starkey Ranch Ph 1 Pcls 8 9
Starkey Ranch Ph 3
Starkey Ranch Prcl 7
Starkey Ranch Prcl A
Starkey Ranch Prcl Bl
Starkey Ranch Prcl C1
Starkey Ranch Prcl D Ph 1
Starkey Ranch Prcl D Ph 2
Starkey Ranch Prcl F Ph 1
Starkey Ranch Prcl F Ph 2
Starkey Ranch Prcl F Ph 3
Starkey Ranch Village
Starkey Ranch Village 1 Ph 1-5
Starkey Ranch Village 1 Ph 15
Starkey Ranch Village 1 Ph 2a
Starkey Ranch Village 1 Ph 2b
Starkey Ranch Village 1 Ph 3
Starkey Ranch Village 1 Ph 4a-
Starkey Ranch Village 1 Ph 4a4
Starkey Ranch Village 2 Ph 1a
Starkey Ranch Village 2 Ph 1b-
Starkey Ranch Village 2 Ph 1b2
Starkey Ranch Village 2 Ph 2a
Starkey Ranch Village 2 Ph 2b
Starkey Ranch Whitfield Preser
Steeplechase
Stillwater Ph 1
Stillwater Ph 2
Tarramor Ph 1
Turnberry At The Eagles
Turnberry At The Eagles Un 2
Unplatted
Victoria Lakes
Warren Estates
Watercrest Ph 1
Waterstone
Whitfield Preserve Ph 2
Windsor Park At The Eaglesfi
Wyndham Lakes Ph 02
Wyndham Lakes Ph 04
Wyndham Lakes Ph 2
Wyndham Lakes Sub Ph One
Zzz Unplatted



