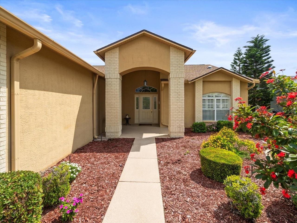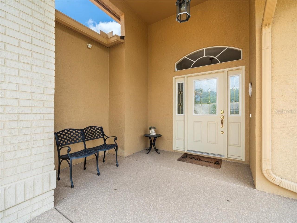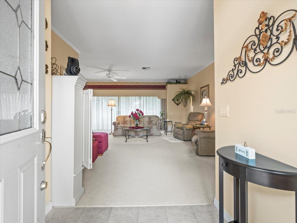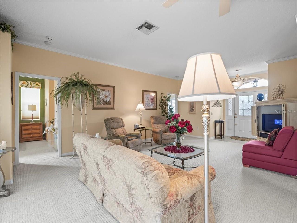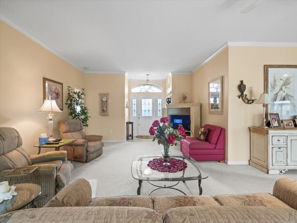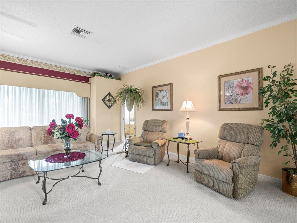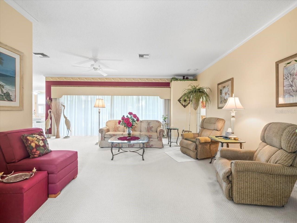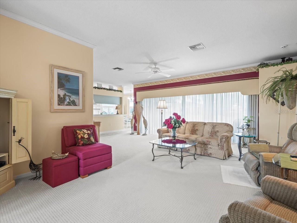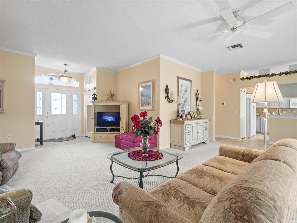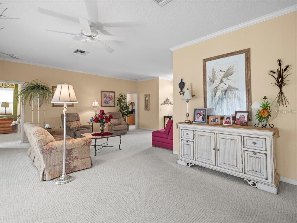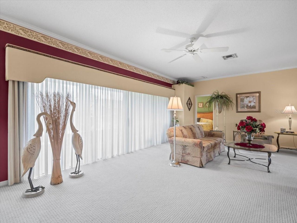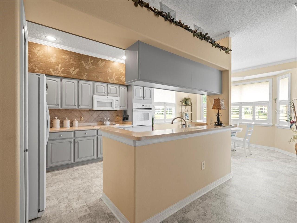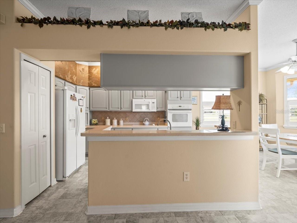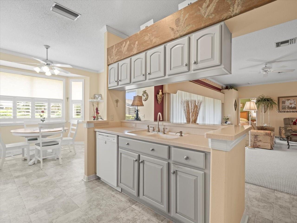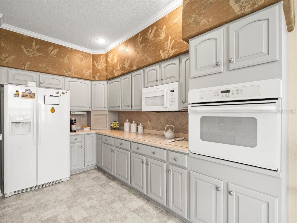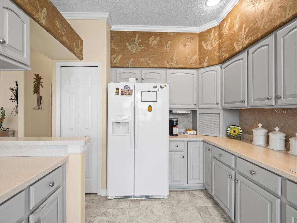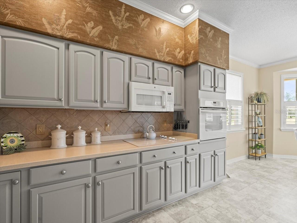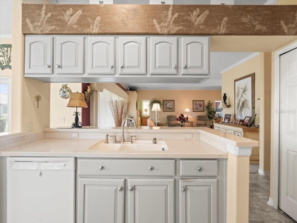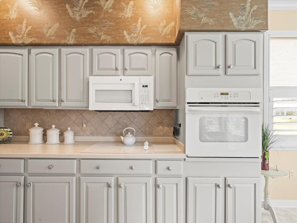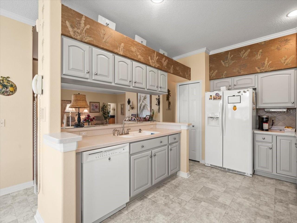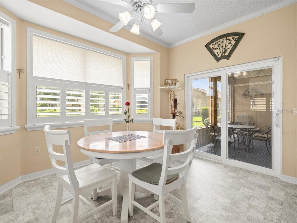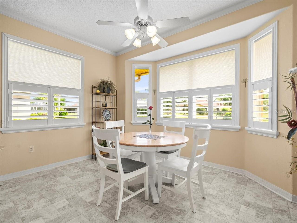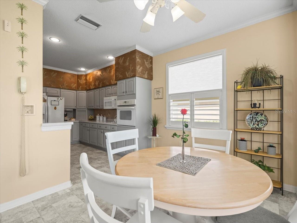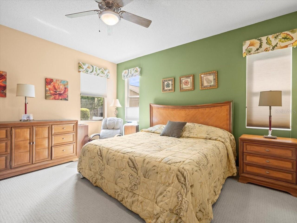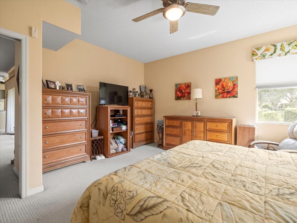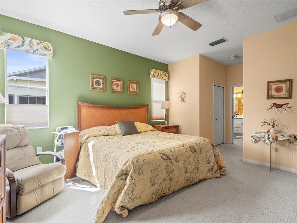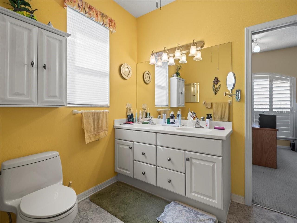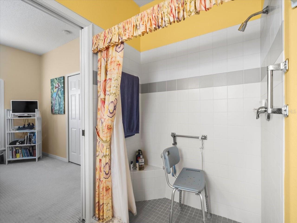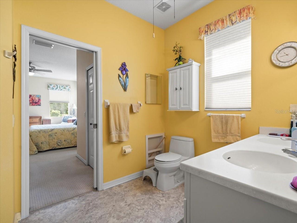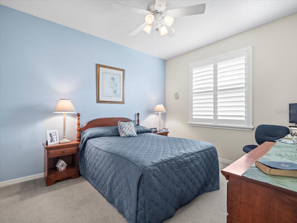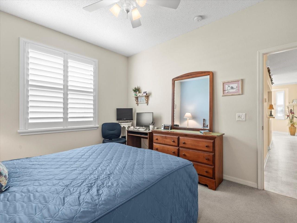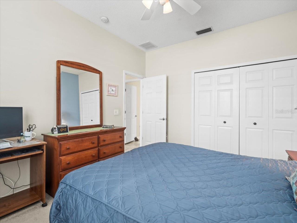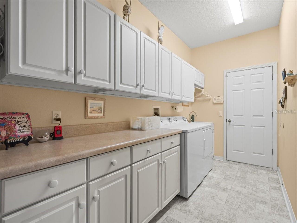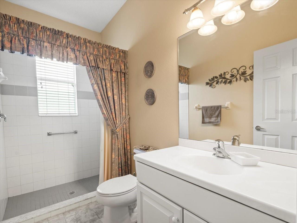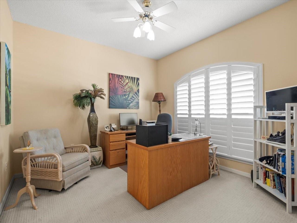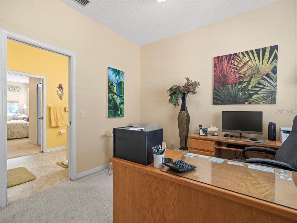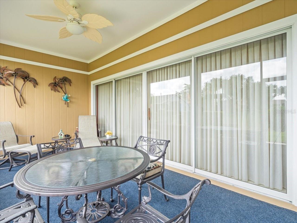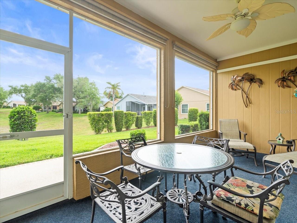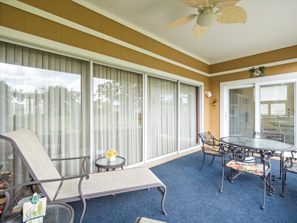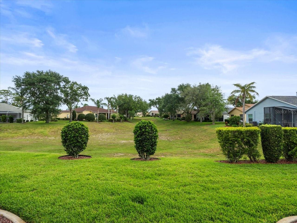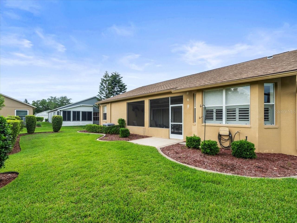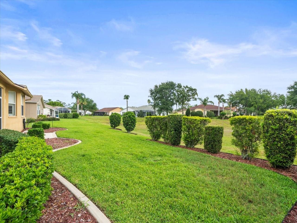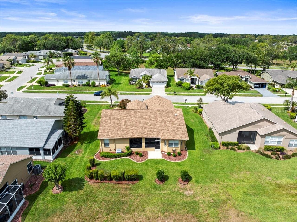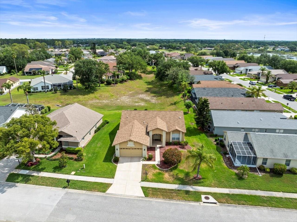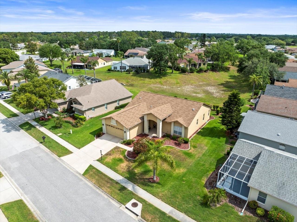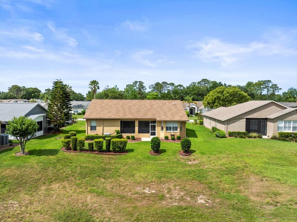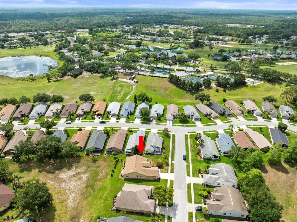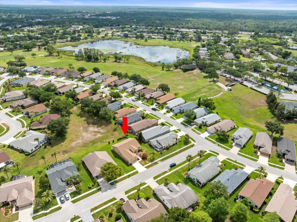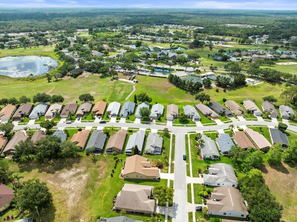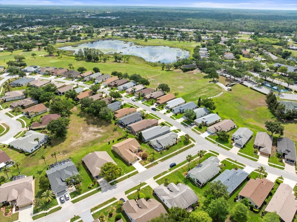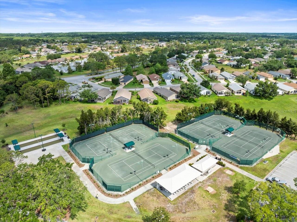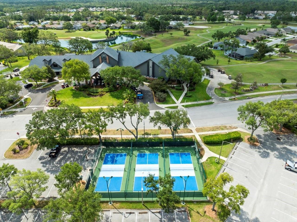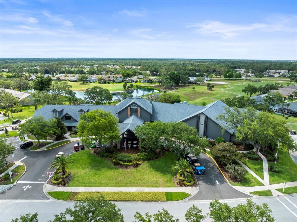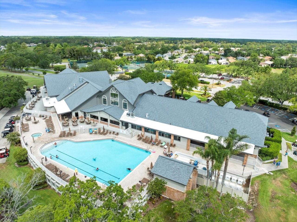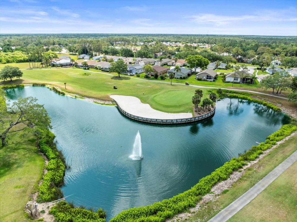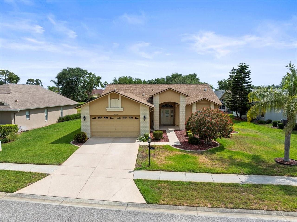18514 Hidden Pines Way, HUDSON, FL 34667
Property Photos
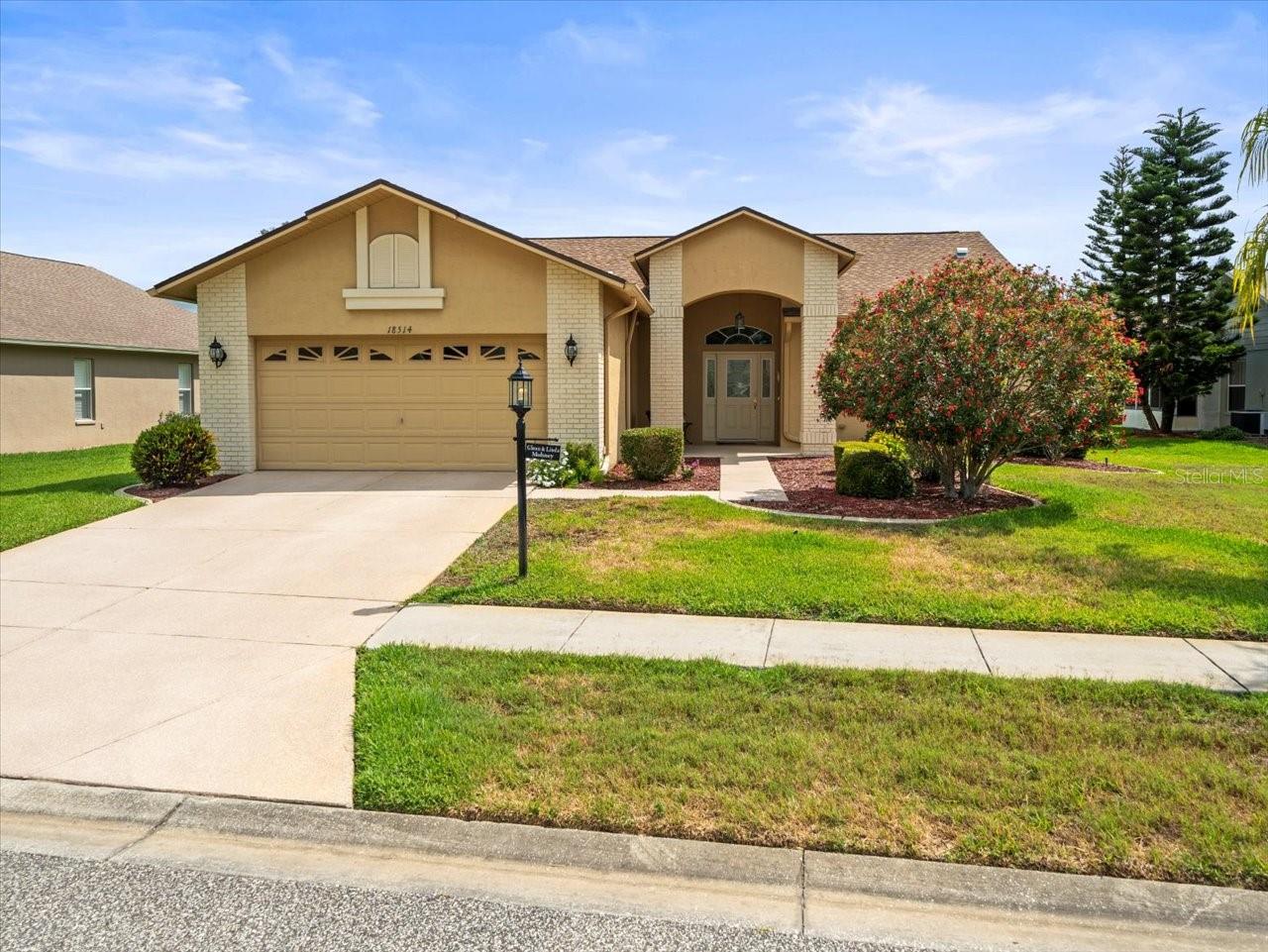
Would you like to sell your home before you purchase this one?
Priced at Only: $345,000
For more Information Call:
Address: 18514 Hidden Pines Way, HUDSON, FL 34667
Property Location and Similar Properties
- MLS#: TB8382280 ( Residential )
- Street Address: 18514 Hidden Pines Way
- Viewed: 70
- Price: $345,000
- Price sqft: $127
- Waterfront: No
- Year Built: 2005
- Bldg sqft: 2707
- Bedrooms: 3
- Total Baths: 2
- Full Baths: 2
- Days On Market: 101
- Additional Information
- Geolocation: 28.4271 / -82.6263
- County: PASCO
- City: HUDSON
- Zipcode: 34667
- Subdivision: Heritage Pines Village 29
- Elementary School: Shady Hills
- Middle School: Crews Lake
- High School: Hudson

- DMCA Notice
-
DescriptionClose to restaurants! Come enjoy luxurious living in Heritage Pines, the highly sought after gated development. Located just off County Line Rd. This appealing 3 bedroom, 2 bathroom charmer offers a Traditional home's ideal proportions and sight lines. The location is just a short drive to shopping and dining options. Low travel commute to Tampa. Across the threshold, nice touches include a splendid entryway, neutral decor, and minimalist flat 10 ft. high ceilings. With ample room for food prep, the kitchen is bright with natural light, Corian counters, and ample pantry space. The serene primary bedroom includes two walk in closets and a full bath with an oversized shower. The other two bedrooms are quiet and designed with plenty of wardrobe storage and a Jack & Jill full bath with an oversized shower. Attached extra deep two car garage that will accommodate most vehicles. A screened back porch is perfect for beverages and conversation. This one is the right house at the right time for you.
Payment Calculator
- Principal & Interest -
- Property Tax $
- Home Insurance $
- HOA Fees $
- Monthly -
Features
Building and Construction
- Covered Spaces: 0.00
- Exterior Features: Lighting
- Flooring: Carpet, Vinyl
- Living Area: 1862.00
- Roof: Shingle
School Information
- High School: Hudson High-PO
- Middle School: Crews Lake Middle-PO
- School Elementary: Shady Hills Elementary-PO
Garage and Parking
- Garage Spaces: 2.00
- Open Parking Spaces: 0.00
Eco-Communities
- Water Source: Public
Utilities
- Carport Spaces: 0.00
- Cooling: Central Air
- Heating: Heat Pump
- Pets Allowed: Yes
- Sewer: Public Sewer
- Utilities: Cable Connected, Electricity Connected, Phone Available, Public, Sewer Connected, Water Connected
Finance and Tax Information
- Home Owners Association Fee: 295.00
- Insurance Expense: 0.00
- Net Operating Income: 0.00
- Other Expense: 0.00
- Tax Year: 2024
Other Features
- Appliances: Built-In Oven, Cooktop, Dishwasher, Disposal, Dryer, Microwave, Refrigerator, Washer
- Association Name: Heritage Pines HOA / Herb Hurley
- Association Phone: 727-861-7784
- Country: US
- Interior Features: Ceiling Fans(s), Solid Surface Counters, Solid Wood Cabinets
- Legal Description: HERITAGE PINES VILLAGE 29 PB 49 PG 109 LOT 18 OR 6763 PG 1632
- Levels: One
- Area Major: 34667 - Hudson/Bayonet Point/Port Richey
- Occupant Type: Owner
- Parcel Number: 05-24-17-0290-00000-0180
- Possession: Close Of Escrow
- Views: 70
- Zoning Code: MPUD
Nearby Subdivisions



