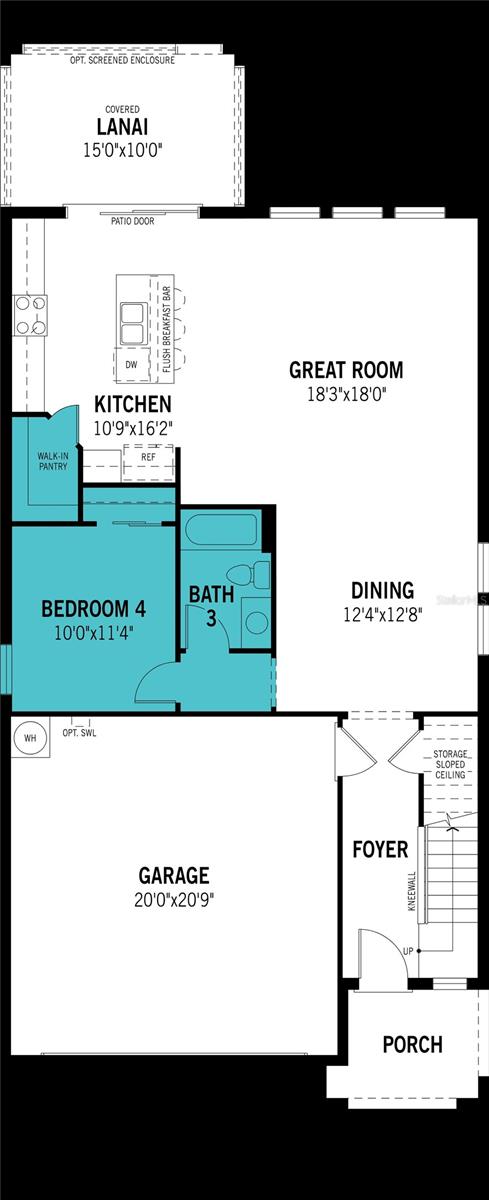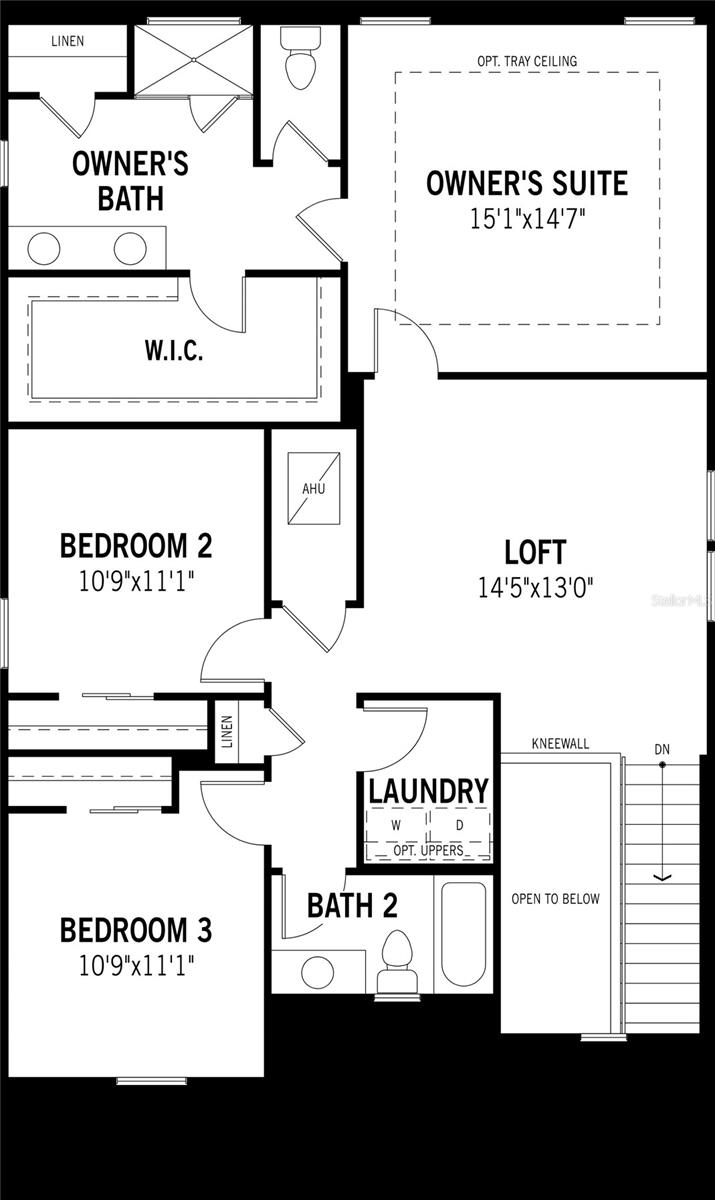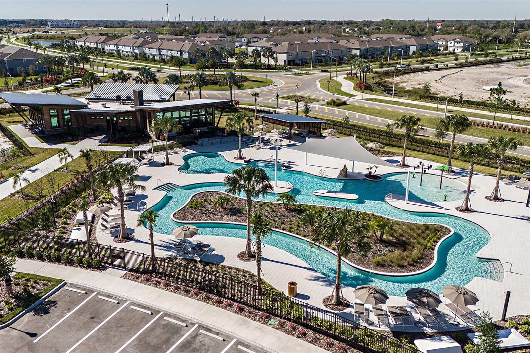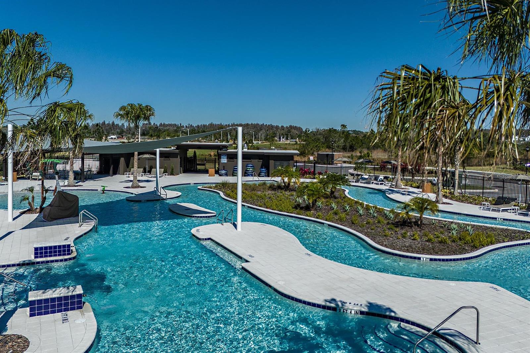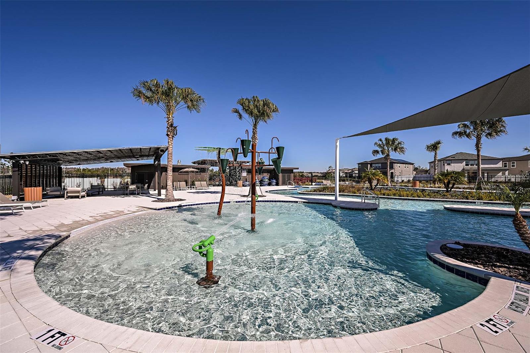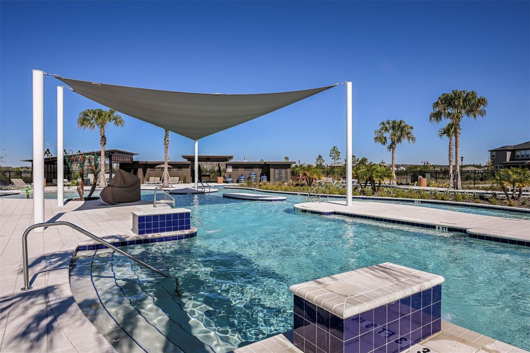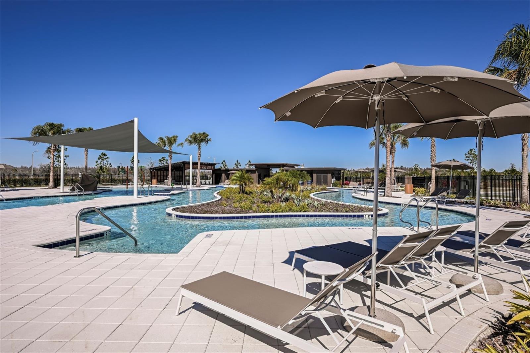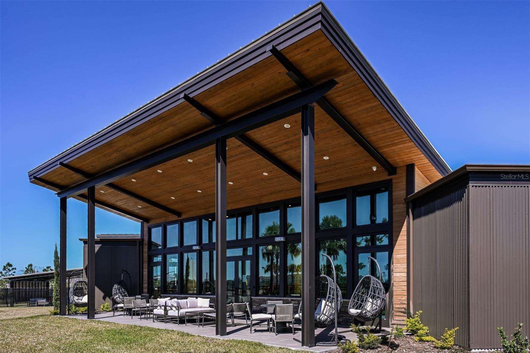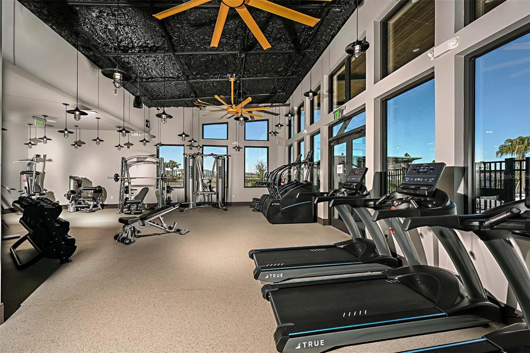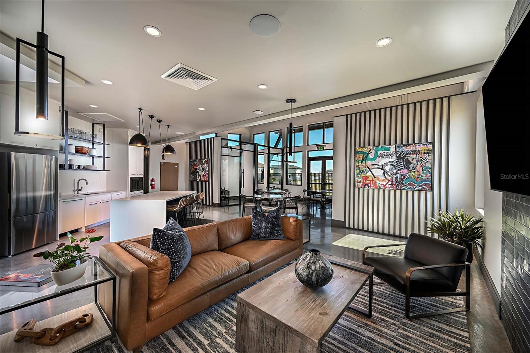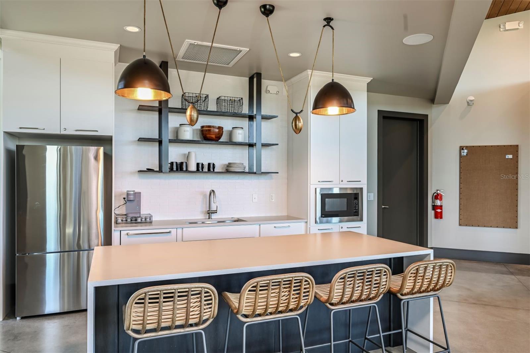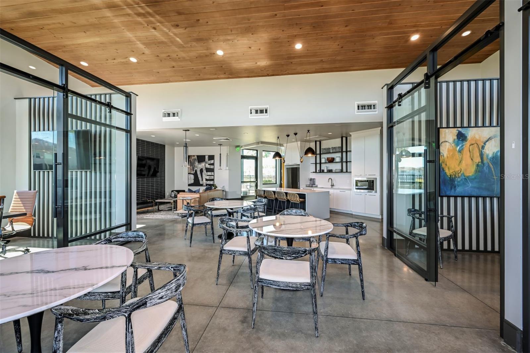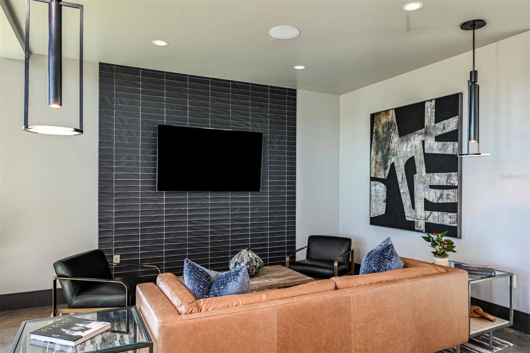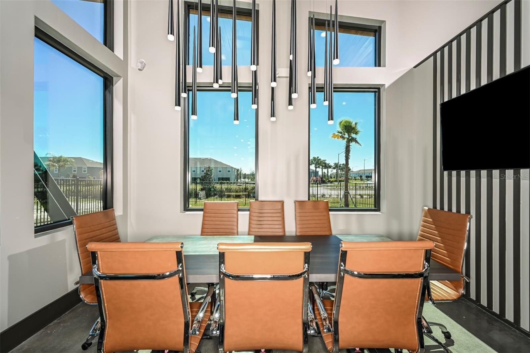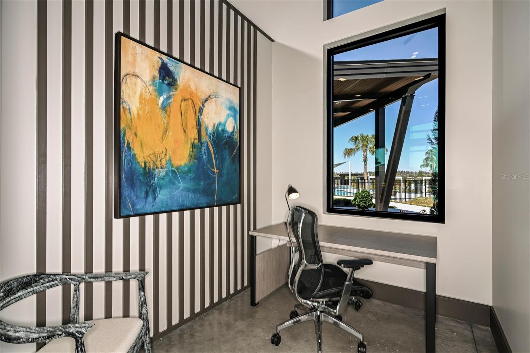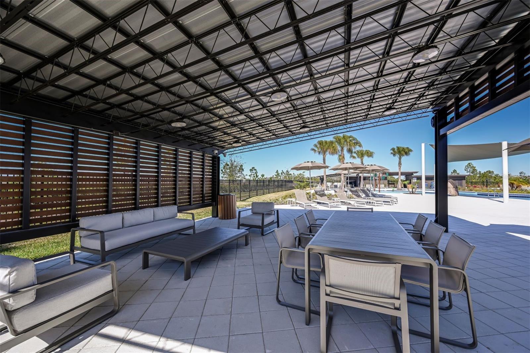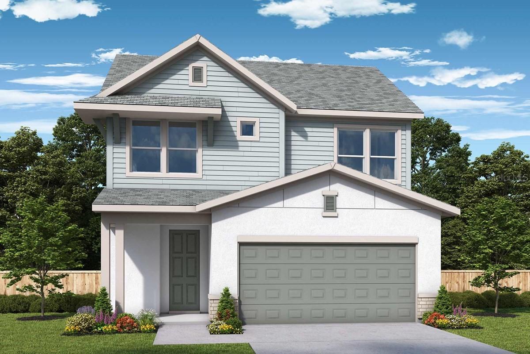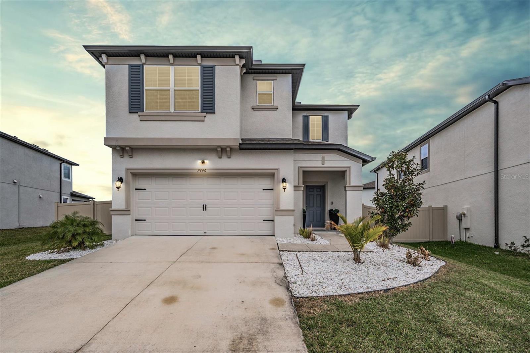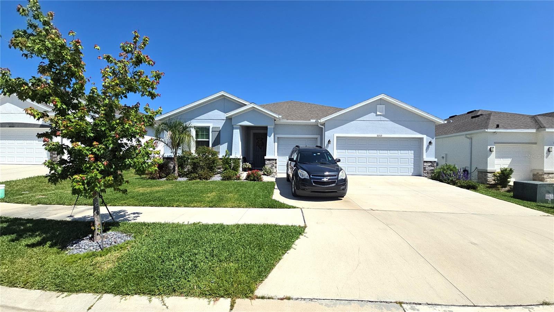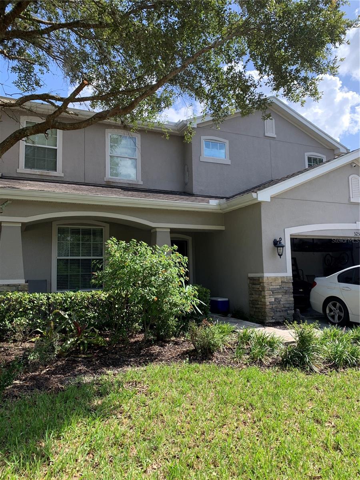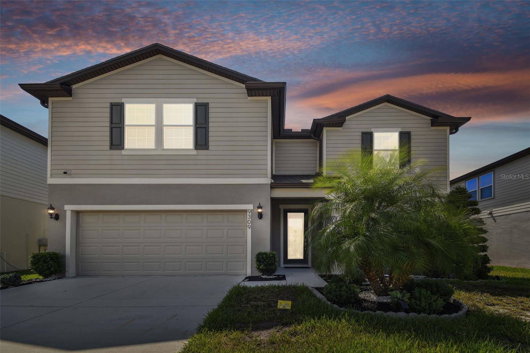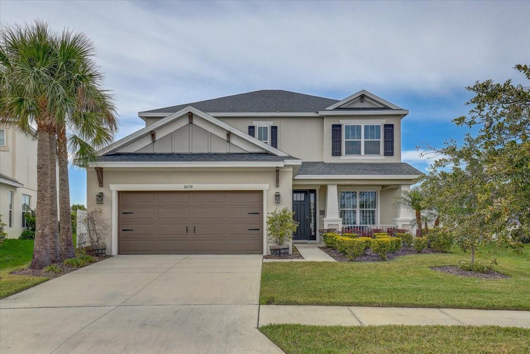31356 Pendleton Landing Circle, WESLEY CHAPEL, FL 33545
Property Photos
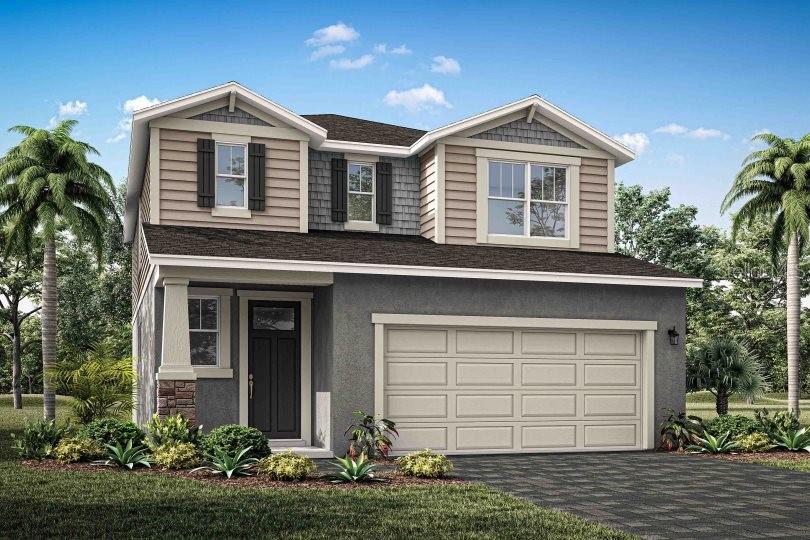
Would you like to sell your home before you purchase this one?
Priced at Only: $496,806
For more Information Call:
Address: 31356 Pendleton Landing Circle, WESLEY CHAPEL, FL 33545
Property Location and Similar Properties
- MLS#: TB8380502 ( Residential )
- Street Address: 31356 Pendleton Landing Circle
- Viewed: 1
- Price: $496,806
- Price sqft: $176
- Waterfront: No
- Year Built: 2025
- Bldg sqft: 2819
- Bedrooms: 4
- Total Baths: 3
- Full Baths: 3
- Garage / Parking Spaces: 2
- Days On Market: 6
- Additional Information
- Geolocation: 28.2376 / -82.3026
- County: PASCO
- City: WESLEY CHAPEL
- Zipcode: 33545
- Subdivision: Pendleton At Chapel Crossing
- Elementary School: New River Elementary
- Middle School: Thomas E Weightman Middle PO
- High School: Wesley Chapel High PO
- Provided by: MATTAMY REAL ESTATE SERVICES
- Contact: Candace Merry
- 215-630-6577

- DMCA Notice
-
DescriptionUnder Construction. Introducing the Woodruff, a beautifully crafted two story home offering just over 2,300 square feet of versatile living space, ideal for growing or multigenerational households. With 4 bedrooms and 3 full baths, including a guest bedroom and bath conveniently located on the main floor, this home offers both comfort and flexibility. The first floor features an open concept design centered around a stunning kitchen, outfitted with two walls of birch burlap shaker style cabinets, creamy quartz countertops with subtle marbling, and a classic white subway tile backsplash laid in an elegant herringbone pattern. A spacious island with a breakfast bar and a walk in pantry provide both functionality and style. The kitchen flows seamlessly into the main living area, where glass sliders lead out to a covered lanai, perfect for outdoor dining or relaxing in the shade. Durable and stylish 7x22 plank style ceramic tile runs throughout the main level main living area. Along with an Energy Star rated stove and refrigerator, the stainless steel appliances bring both efficiency and modern appeal. Upstairs, a cozy loft provides additional living or play space. Two secondary bedrooms share a full bath, while the owners suite is a private retreat featuring an oversized walk in closet and a luxurious en suite with raised dual sink vanity, a glass enclosed shower, and a linen closet. A conveniently located laundry room includes a washer and dryer, with an additional linen closet in the hallway. Outside, the level backyard and Florida friendly landscaping offer low maintenance beauty, while the Craftsman style exterior features plank siding, shake and stone accents, charming shutters, and a two car garage with a paver driveway. The Woodruff seamlessly blends style, practicality, and energy efficiency to create a warm, welcoming home designed for modern living.
Payment Calculator
- Principal & Interest -
- Property Tax $
- Home Insurance $
- HOA Fees $
- Monthly -
Features
Building and Construction
- Builder Model: Woodruff Craftsman
- Builder Name: Mattamy Homes
- Covered Spaces: 0.00
- Exterior Features: Sidewalk, Sliding Doors
- Flooring: Carpet, Tile
- Living Area: 2323.00
- Roof: Shingle
Property Information
- Property Condition: Under Construction
Land Information
- Lot Features: Level, Sidewalk, Paved
School Information
- High School: Wesley Chapel High-PO
- Middle School: Thomas E Weightman Middle-PO
- School Elementary: New River Elementary
Garage and Parking
- Garage Spaces: 2.00
- Open Parking Spaces: 0.00
- Parking Features: Garage Door Opener
Eco-Communities
- Water Source: Public
Utilities
- Carport Spaces: 0.00
- Cooling: Central Air
- Heating: Electric, Heat Pump
- Pets Allowed: Yes
- Sewer: Public Sewer
- Utilities: Cable Available, Phone Available, Public, Sewer Connected, Water Connected
Amenities
- Association Amenities: Clubhouse, Fitness Center, Playground, Pool, Recreation Facilities
Finance and Tax Information
- Home Owners Association Fee Includes: Common Area Taxes, Pool, Recreational Facilities
- Home Owners Association Fee: 0.00
- Insurance Expense: 0.00
- Net Operating Income: 0.00
- Other Expense: 0.00
- Tax Year: 2024
Other Features
- Appliances: Dishwasher, Dryer, Electric Water Heater, Microwave, Range, Range Hood, Refrigerator, Washer
- Country: US
- Interior Features: Eat-in Kitchen, In Wall Pest System, Open Floorplan, Pest Guard System, PrimaryBedroom Upstairs, Solid Surface Counters, Split Bedroom, Thermostat, Walk-In Closet(s)
- Legal Description: CHAPEL CROSSINGS PARCEL A PB 94 PG 102 BLOCK 28 LOT 50
- Levels: Two
- Area Major: 33545 - Wesley Chapel
- Occupant Type: Vacant
- Parcel Number: 09-26-20-0110-02800-0500
- Possession: Close Of Escrow
- Style: Craftsman
- Zoning Code: MPUD
Similar Properties
Nearby Subdivisions
Aberdeen Ph 02
Acreage
Avalon Park West North Ph 1a
Avalon Park West Ph 3
Avalon Park West Prcl E Ph I
Avalon Park West-north Ph 3
Avalon Park Westnorth Ph 1a
Avalon Park Westnorth Ph 1a 1b
Avalon Park Westnorth Ph 3
Boyette Oaks
Bridgewater
Bridgewater Ph 01 02
Bridgewater Ph 03
Brookfield Estates
Chapel Crossings
Chapel Pines Ph 05
Chapel Pines Ph 1a
Chapel Xings Pcls D H
Chapel Xings Pcls D & H
Chapel Xings Pcls G1 G2
Chapel Xings Pcls G1 & G2
Chapel Xings Prcl E
Citrus Trace 03
Connected City Area
Eloian Sub
Epperson North
Epperson North Village
Epperson North Village A1 A2 A
Epperson North Village A1a5
Epperson North Village B
Epperson North Village C-1
Epperson North Village C1
Epperson North Village C2b
Epperson North Village D-1
Epperson North Village D1
Epperson North Village D2
Epperson North Village D3
Epperson North Village E-1
Epperson North Village E-4
Epperson North Village E1
Epperson North Village E2
Epperson North Village E4
Epperson North Vlg A-4b & A-4c
Epperson North Vlg A4b A4c
Epperson North Vlg C1
Epperson Ranch
Epperson Ranch North
Epperson Ranch North Ph
Epperson Ranch North Ph 1 Pod
Epperson Ranch North Ph 2 3
Epperson Ranch North Ph 4 Pod
Epperson Ranch North Ph 5 Pod
Epperson Ranch North Ph 6 Pod
Epperson Ranch North Pod F
Epperson Ranch North Pod F Ph
Epperson Ranch Ph 52
Epperson Ranch Ph 6-1
Epperson Ranch Ph 61
Epperson Ranch Phase 61
Epperson Ranch South
Epperson Ranch South Ph
Epperson Ranch South Ph 1
Epperson Ranch South Ph 1b2
Epperson Ranch South Ph 1c1
Epperson Ranch South Ph 1d-2
Epperson Ranch South Ph 1d2
Epperson Ranch South Ph 2f
Epperson Ranch South Ph 2f1
Epperson Ranch South Ph 3a
Epperson Ranch South Ph 3b
Epperson Ranch South Ph 3b 3
Epperson Ranch South Ph 3b & 3
Epperson Ranch South Ph 3b 3c
Epperson Ranch South Ph 3b& 3c
Epperson Ranch South Phase 3a
Hamilton Park
Hamilton Park Af
Hamilton Pk
Knollwood Acres
Lakeside Estates
Lakeside Estates Inc
Metes And Bounds King Lake Are
New River Lakes
New River Lakes Ph 01
New River Lakes Ph 1 Prcl D
New River Lakes Ph A B1a C1
New River Lakes Village A8
New River Lakes Villages B2 D
New River Lakes Villages B2 &
Not In Hernando
Not On The List
Oak Creek Ph 01
Oak Crk Ac Ph 02
Oak Crk Ad Ph 03
Oak Crk Ph 01
Other
Palm Cove Ph 02
Palm Cove Ph 1b
Palm Cove Ph 2
Palm Love Ph 01a
Pasadena Point
Pasadena Point Ph 1
Pendleton
Pendleton At Chapel Crossing
Saddleridge Estates
Timberdale At Chapel Crossing
Towns At Woodsdale
Vida's Way
Vidas Way
Vidas Way Legacy
Vidas Way Legacy Phase 1a
Villages At Wesley Chapel Ph 0
Watergrass
Watergrass Graybrook Gated Sec
Watergrass Pcls B-1 B-2 B-3 &
Watergrass Pcls B-5 & B-6
Watergrass Pcls B1 B2 B3
Watergrass Pcls B5 B6
Watergrass Pcls C-1 & C-2
Watergrass Pcls C1 C2
Watergrass Pcls D2 D3 D4
Watergrass Pcls D2 D3 & D4
Watergrass Pcls F-1 & F-3
Watergrass Pcls F1 F3
Watergrass Prcl A
Watergrass Prcl B1b4
Watergrass Prcl Dd1
Watergrass Prcl E-2
Watergrass Prcl E-3
Watergrass Prcl E2
Watergrass Prcl E3
Watergrass Prcl F2
Watergrass- Graybrook Gated Se
Wesbridge
Wesbridge Ph 1
Wesbridge Ph 2 2a
Wesbridge Ph 2 & 2a
Wesbridge Ph 4
Wesbridge Ph I
Wesbridge Phase 1
Wesley Pointe Ph 01
Wesley Pointe Ph 2 3
Westgate At Avalon
Westgate At Avalon Park
Whispering Oaks Preserve
Whispering Oaks Preserve Ph 1
Whispering Oaks Preserve Ph 2
Whispering Oaks Preserve Phs 2



