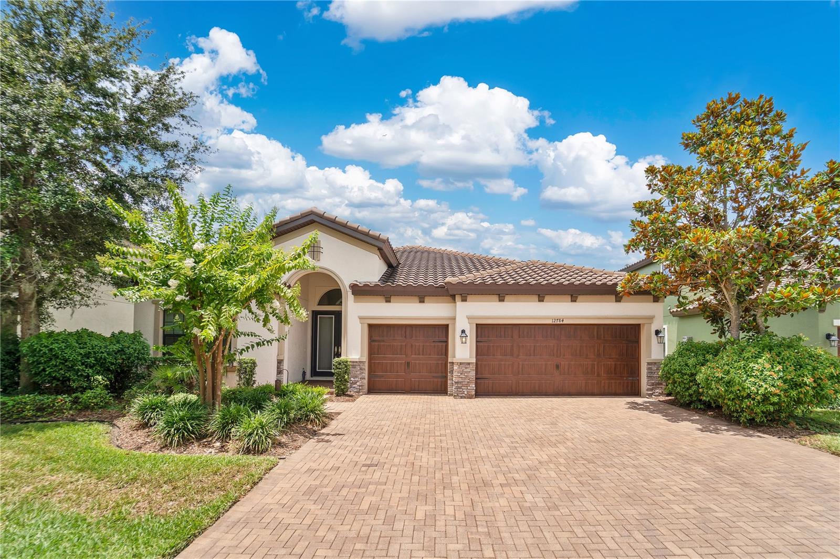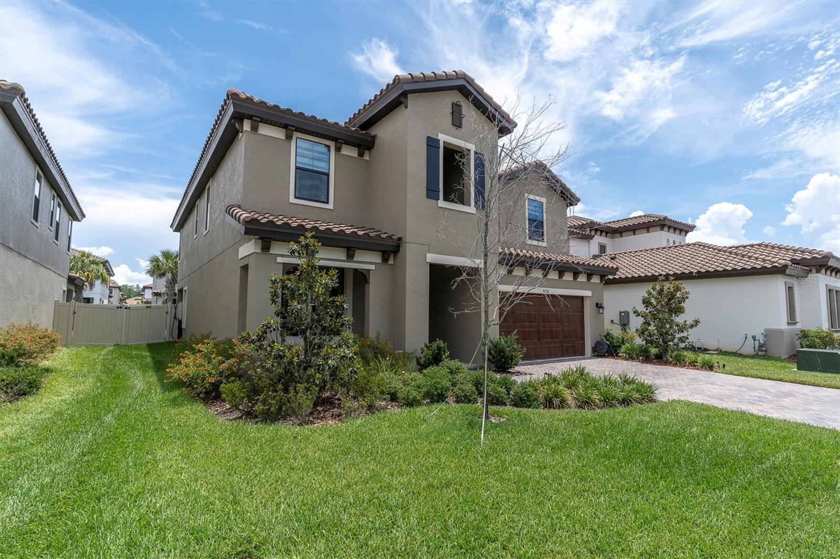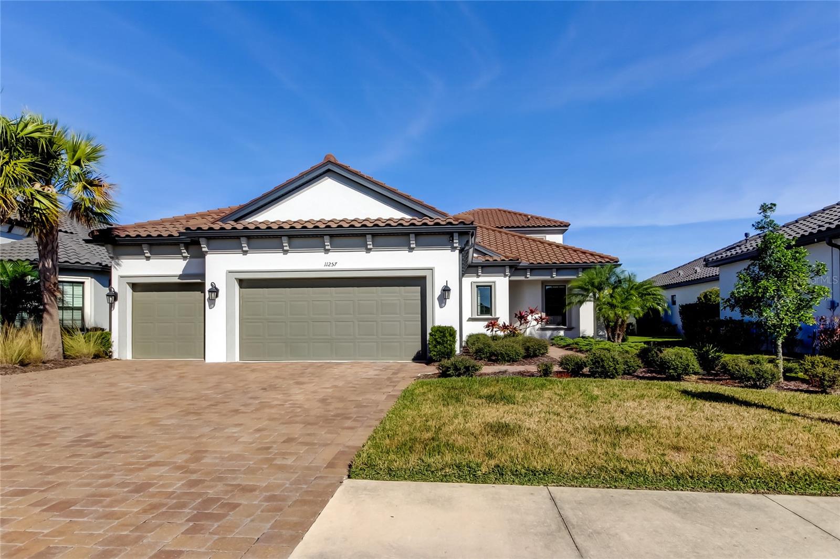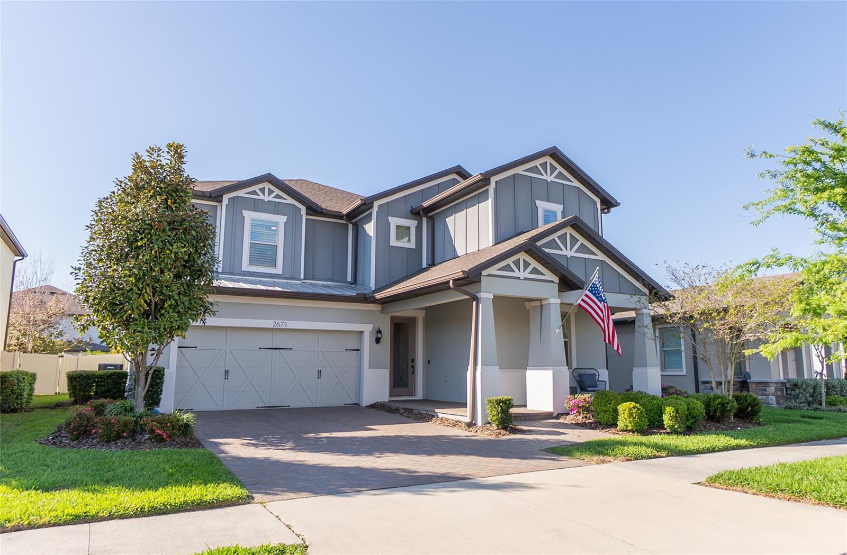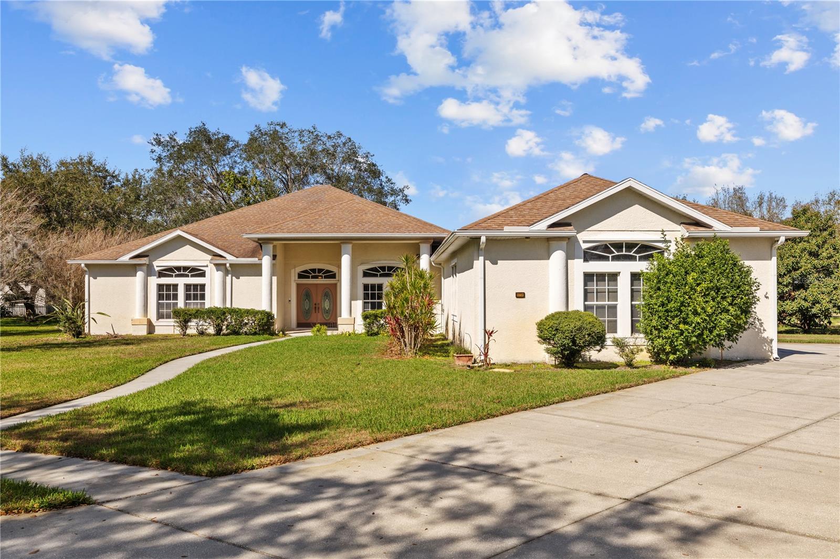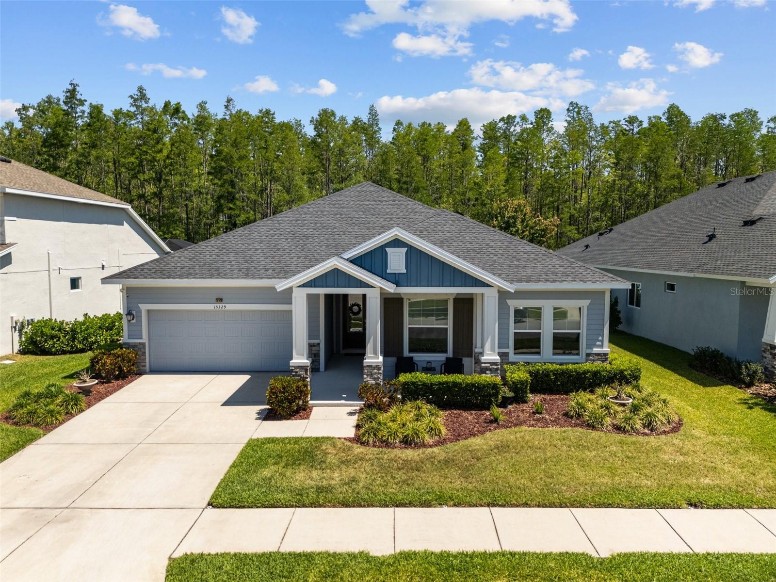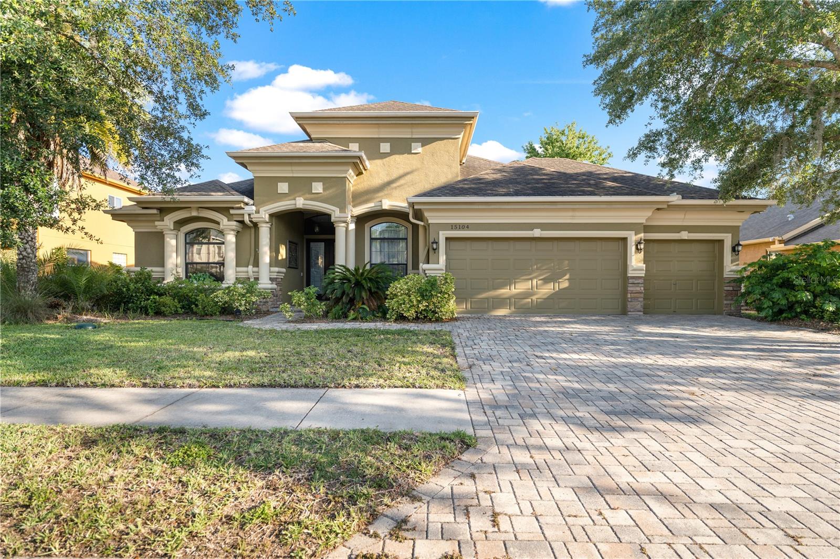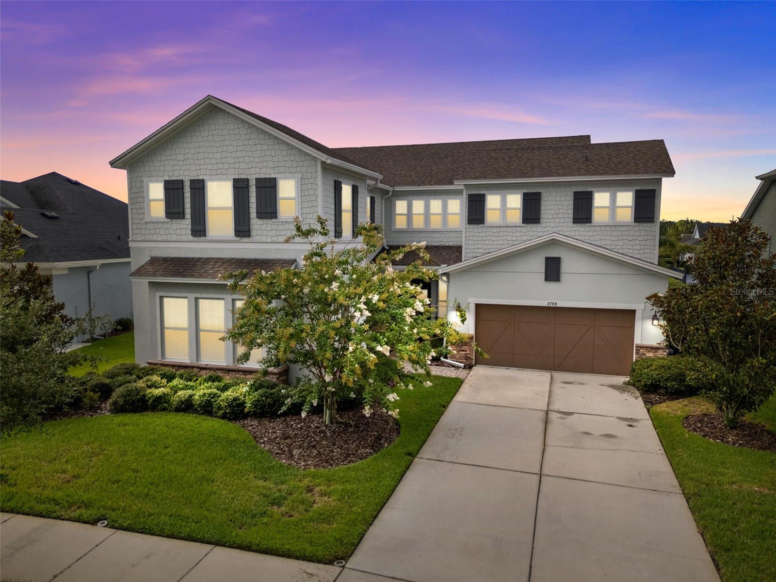14975 Renaissance Ave, ODESSA, FL 33556
Property Photos

Would you like to sell your home before you purchase this one?
Priced at Only: $790,000
For more Information Call:
Address: 14975 Renaissance Ave, ODESSA, FL 33556
Property Location and Similar Properties
- MLS#: TB8378551 ( Residential )
- Street Address: 14975 Renaissance Ave
- Viewed: 80
- Price: $790,000
- Price sqft: $215
- Waterfront: No
- Year Built: 2018
- Bldg sqft: 3681
- Bedrooms: 4
- Total Baths: 3
- Full Baths: 2
- 1/2 Baths: 1
- Garage / Parking Spaces: 3
- Days On Market: 81
- Additional Information
- Geolocation: 28.1959 / -82.5672
- County: PASCO
- City: ODESSA
- Zipcode: 33556
- Elementary School: Odessa
- Middle School: Seven Springs
- High School: J.W. Mitchell
- Provided by: FLORIDA EXECUTIVE REALTY
- Contact: Scott Gray
- 813-908-8500

- DMCA Notice
-
DescriptionLive the lifestyle youve always dreamed of in asturia! Welcome to your private oasis in the heart of asturiaone of the most desirable communities in the tampa bay area! Perfectly located just off route 54, this stunning two story home combines luxury, comfort, and modern convenience in a vibrant, amenity rich neighborhood. From the moment you arrive, you'll be captivated by the charming stone facade, lush landscaping, and elegant curb appeal. But it's whats insideand behindthat truly sets this home apart. Backyard bliss: your personal resort. Step into your private backyard retreat, where every feature is designed for effortless outdoor living and entertaining: sparkling in ground saltwater pool & hot tub with wi fi smart controls for lighting and temperature. Natural gas fire pit & pool heater cozy up with friends and family anytimeno propane tanks needed. Outdoor kitchen ready patio includes tv bracket, natural gas grill, and three lanai heaters for year round enjoyment. Low maintenance hardscape garden spend more time relaxing and less time working on the yard. Breathtaking conservation views no rear neighbors, just peace, privacy, and nature. Inside: elegant upgrades & thoughtful details. This home has been meticulously upgraded for style, functionality, and comfort: chef inspired kitchen with premium viking natural gas range. Luxurious primary suite featuring custom closet organizers & a frameless glass shower. Stylish second bathroom with modern barn door. Upstairs office nook with built in deskperfect for working from home. Laundry room with cabinets and drying racks for extra convenience. Plantation shutters on front and side windows. Under cabinet kitchen lighting for added elegance. Smart, secure & sustainable living. Enjoy peace of mind with high end features that enhance daily living: whole house natural gas generator (briggs & stratton). Tankless hot water heater + reverse osmosis system. Ev charging ready + silent garage door opener. Dual zone wi fi thermostats w/ uv c lights for clean, efficient air. Hurricane storm shutters + in wall pest control system. 3 car tandem garage with overhead storage racks. Underground french drains for optimal drainage. Resort style community amenities. Living in asturia means youre part of an exclusive community with incredible perks: clubhouse with fitness center. Resort style pool. Dog park. Playground. No flood insurance required. This home has it alland it's waiting for you! Dont miss your chance to own this one of a kind property in asturia. Whether you're looking for luxury, functionality, or the perfect place to entertain and unwindthis home delivers it all. Schedule your private tour today and experience the lifestyle you deserve!
Payment Calculator
- Principal & Interest -
- Property Tax $
- Home Insurance $
- HOA Fees $
- Monthly -
Features
Building and Construction
- Builder Model: Milan
- Builder Name: Ashton Woods
- Covered Spaces: 0.00
- Exterior Features: Hurricane Shutters, Outdoor Grill, Sidewalk, Sliding Doors
- Flooring: Carpet, Ceramic Tile, Laminate
- Living Area: 2717.00
- Roof: Shingle
Property Information
- Property Condition: Completed
Land Information
- Lot Features: Conservation Area, Sidewalk, Paved
School Information
- High School: J.W. Mitchell High-PO
- Middle School: Seven Springs Middle-PO
- School Elementary: Odessa Elementary
Garage and Parking
- Garage Spaces: 3.00
- Open Parking Spaces: 0.00
- Parking Features: Tandem
Eco-Communities
- Pool Features: Heated, In Ground, Salt Water, Screen Enclosure
- Water Source: Public
Utilities
- Carport Spaces: 0.00
- Cooling: Central Air
- Heating: Central
- Pets Allowed: Yes
- Sewer: Public Sewer
- Utilities: Public
Amenities
- Association Amenities: Clubhouse, Fence Restrictions, Fitness Center, Playground, Pool, Trail(s)
Finance and Tax Information
- Home Owners Association Fee Includes: Pool, Management
- Home Owners Association Fee: 80.00
- Insurance Expense: 0.00
- Net Operating Income: 0.00
- Other Expense: 0.00
- Tax Year: 2024
Other Features
- Appliances: Bar Fridge, Dishwasher, Disposal, Kitchen Reverse Osmosis System, Microwave, Range, Refrigerator, Tankless Water Heater, Water Softener
- Association Name: Greenacre
- Association Phone: 813-936-4157
- Country: US
- Interior Features: Ceiling Fans(s), Kitchen/Family Room Combo, PrimaryBedroom Upstairs, Solid Surface Counters, Thermostat, Walk-In Closet(s)
- Legal Description: ASTURIA PHASE 1D & PROMENADE PARKWAY PB 72 PG 046 BLOCK 16 LOT 3
- Levels: Two
- Area Major: 33556 - Odessa
- Occupant Type: Owner
- Parcel Number: 25-26-17-0070-01600-0030
- Views: 80
- Zoning Code: MPUD
Similar Properties
Nearby Subdivisions
04 Lakes Estates
Arbor Lakes Ph 02
Arbor Lakes Ph 1a
Arbor Lakes Ph 1b
Arbor Lakes Ph 2
Ashley Lakes Ph 01
Ashley Lakes Ph 2a
Asturia Ph 1b 1c
Asturia Ph 1b & 1c
Asturia Ph 3
Belle Meade
Canterbury
Canterbury North At The Eagles
Canterbury Village
Canterbury Village First Add
Carencia
Citrus Green Ph 2
Clarkmere
Copeland Creek
Cypress Lake Estates
Echo Lake Estates Ph 1
Esplanade/starkey Ranch Ph 1
Esplanade/starkey Ranch Ph 4
Farmington
Grey Hawk At Lake Polo Ph 02
Hammock Woods
Holiday Club
Innfields Sub
Ivy Lake Estates
Keystone Crossings
Keystone Farms Minor Sub
Keystone Lake View Park
Keystone Manorminor Sub
Keystone Meadow I
Keystone Park
Keystone Park Colony
Keystone Park Colony Land Co
Keystone Park Colony Sub
Keystone Shores Estates
Lake Anne Estates
Lake Armistead Estates
Lakeside Point
Larson Nine Eagles
Lindawoods Sub
Northlake Village
Northton Groves Sub
Odessa Gardens
Odessa Preserve
Parker Pointe Ph 01
Prestwick At The Eagles Trct1
Pretty Lake Estates
Rainbow Terrace
Reserve On Rock Lake
Ridgeland Rep
South Branch Preserve
South Branch Preserve 1
South Branch Preserve Ph 2a
South Branch Preserve Ph 2b
South Branch Preserve Ph 4a 4
Southfork At Van Dyke Farms
St Andrews Eagles Uniphases13
Starkey Ranch
Starkey Ranch Whitfield Prese
Starkey Ranch - Whitfield Pres
Starkey Ranch Lake Blanche
Starkey Ranch Ph 1 Pcls 8 9
Starkey Ranch Ph 2 Pcls 8 9
Starkey Ranch Ph 3
Starkey Ranch Prcl A
Starkey Ranch Prcl B2
Starkey Ranch Prcl Bl
Starkey Ranch Prcl C1
Starkey Ranch Prcl C2
Starkey Ranch Prcl D Ph 1
Starkey Ranch Prcl D Ph 2
Starkey Ranch Prcl F Ph 1
Starkey Ranch Village 1 Ph 15
Starkey Ranch Village 1 Ph 2a
Starkey Ranch Village 1 Ph 2b
Starkey Ranch Village 1 Ph 3
Starkey Ranch Village 1 Ph 4a4
Starkey Ranch Village 2 Ph 1a
Starkey Ranch Village 2 Ph 1b-
Starkey Ranch Village 2 Ph 1b1
Starkey Ranch Village 2 Ph 1b2
Starkey Ranch Village 2 Ph 2a
Starkey Ranch Village 2 Ph La
Starkey Ranch Village 2 Phase
Starkey Ranch Whitfield Preser
Steeplechase
Stillwater Ph 2
Tarramor Ph 1
Tarramor Ph 2
The Eagles
The Lakes At Van Dyke Farms
The Nest
The Trails At Van Dyke Farms
Turnberry At The Eagles
Turnberry At The Eagles Un 2
Unplatted
Victoria Lakes
Watercrest Ph 1
Waterstone
Whitfield Preserve Ph 2
Windsor Park At The Eaglesfi
Woods Of Eden Rock
Wyndham Lakes Ph 04
Wyndham Lakes Ph 2
Zzz Unplatted
































































































