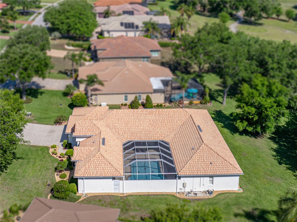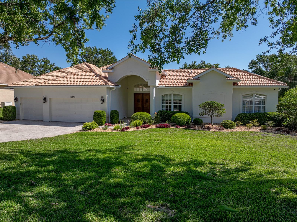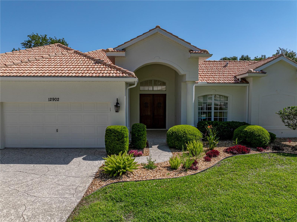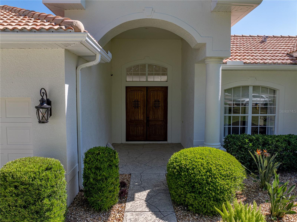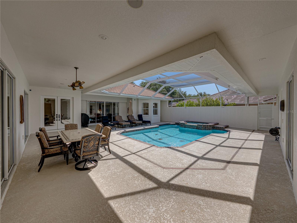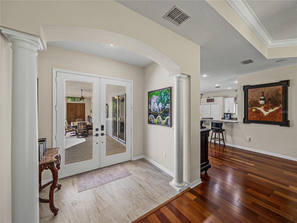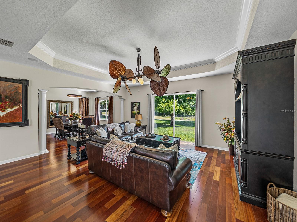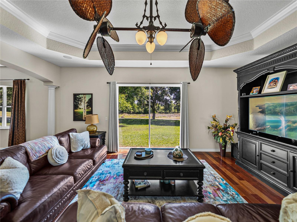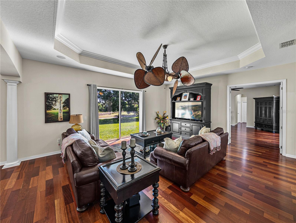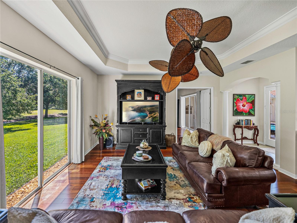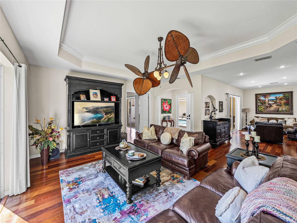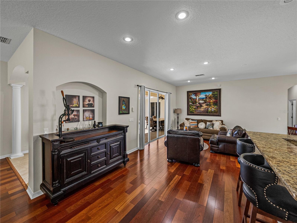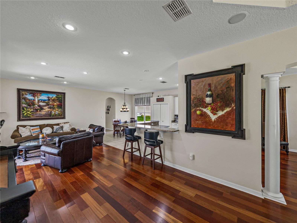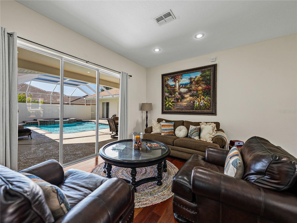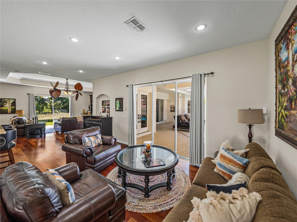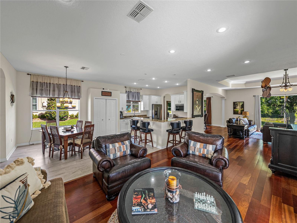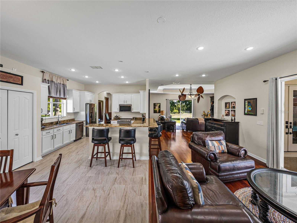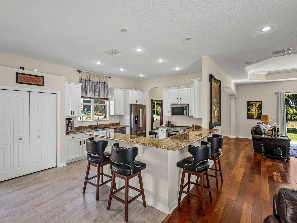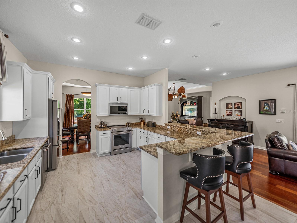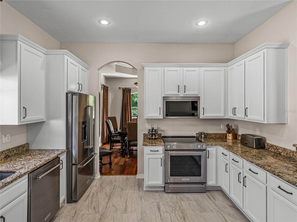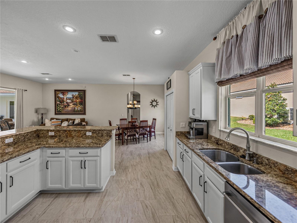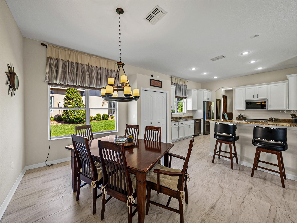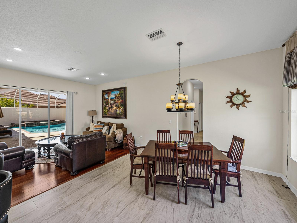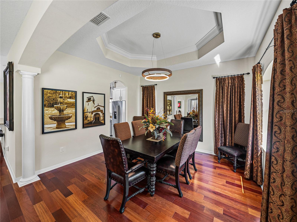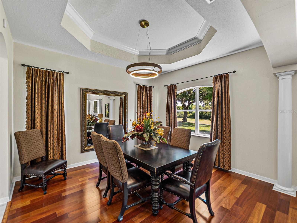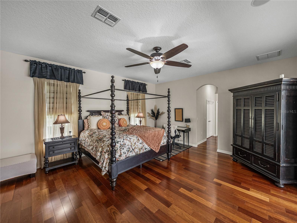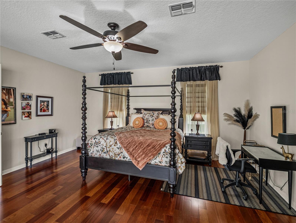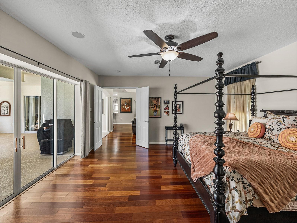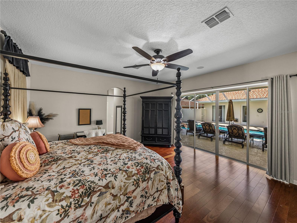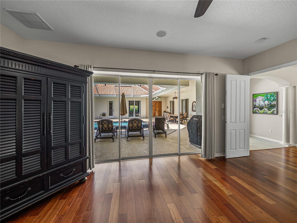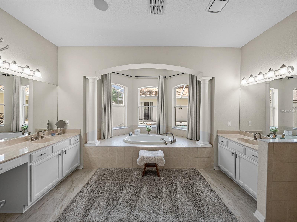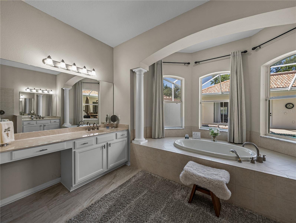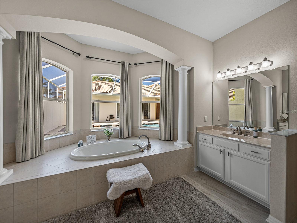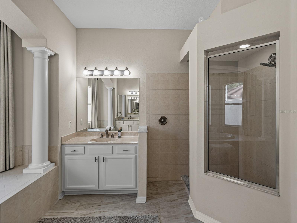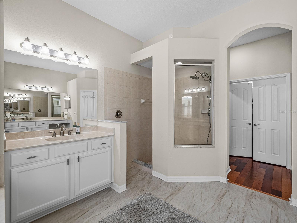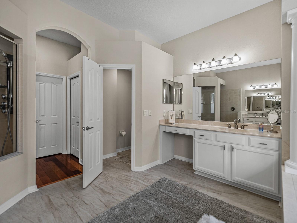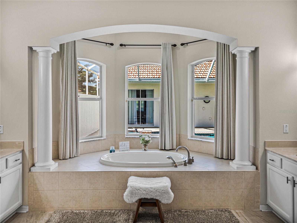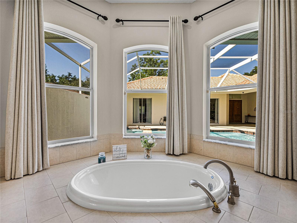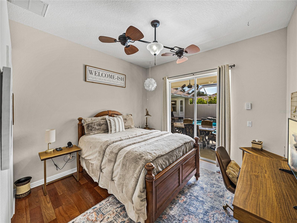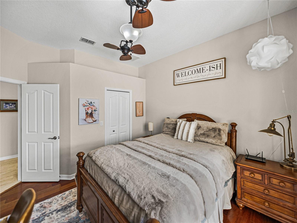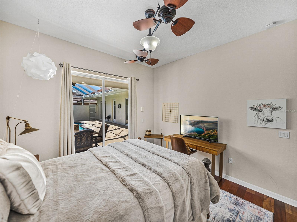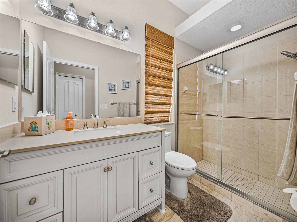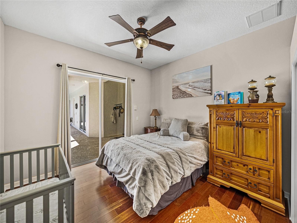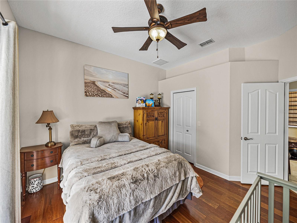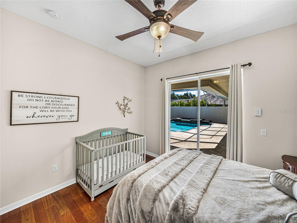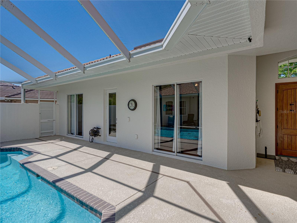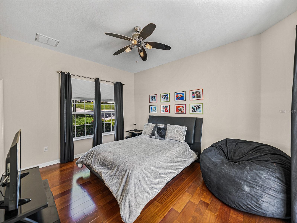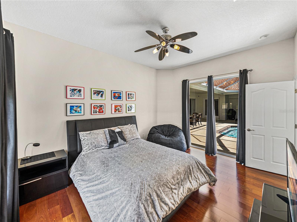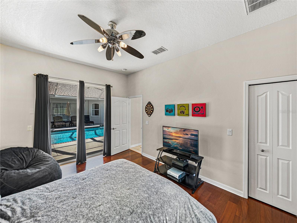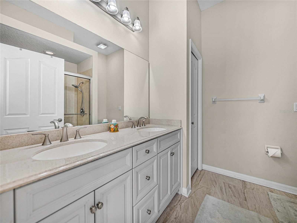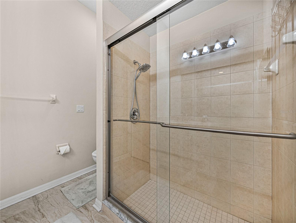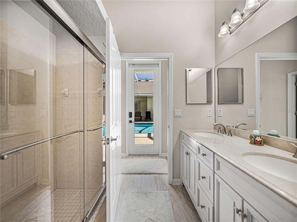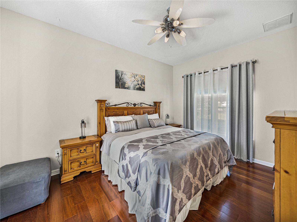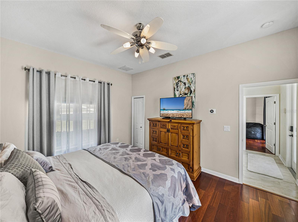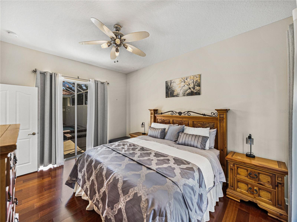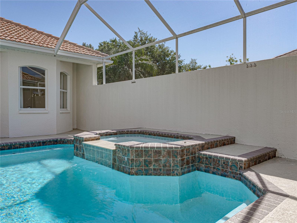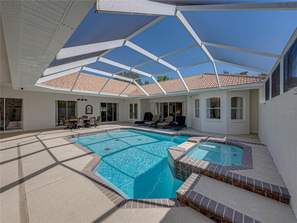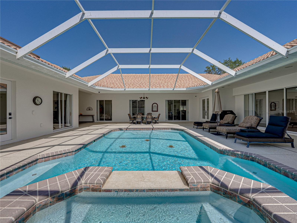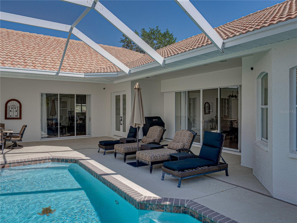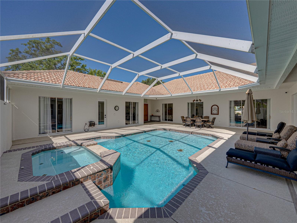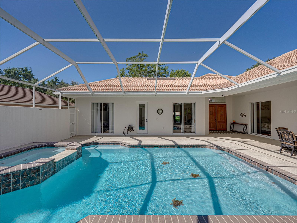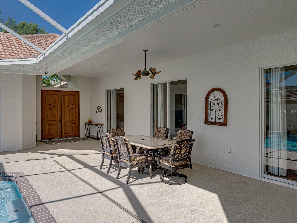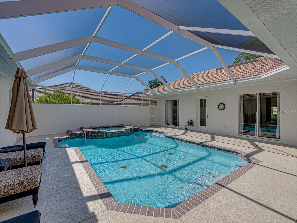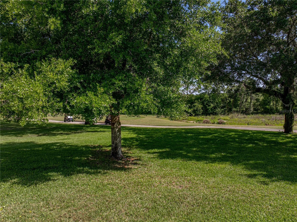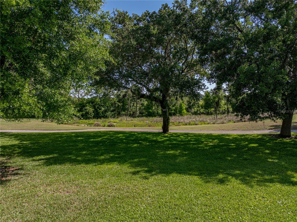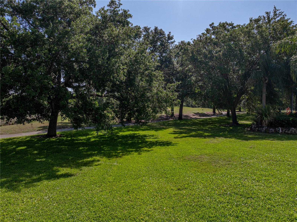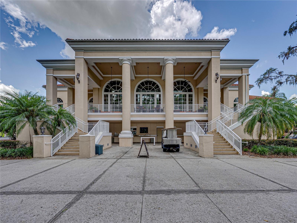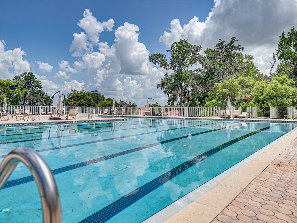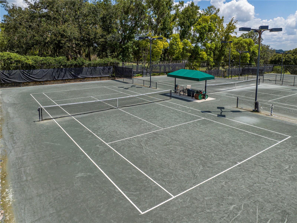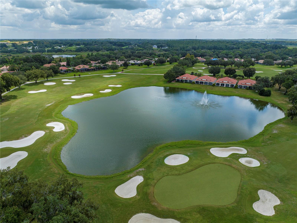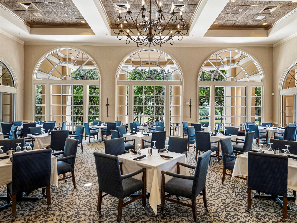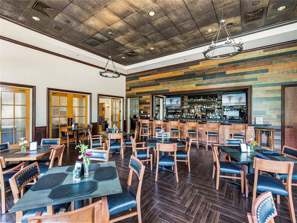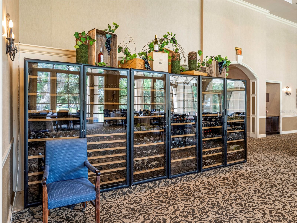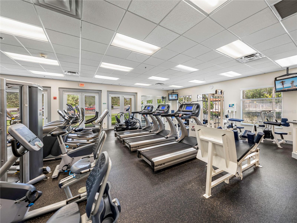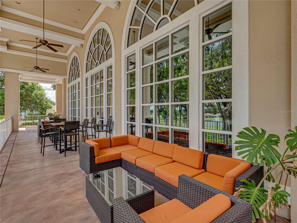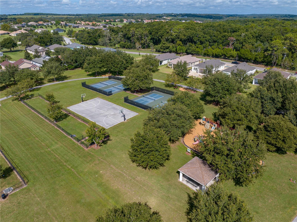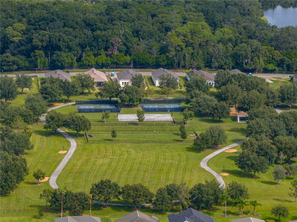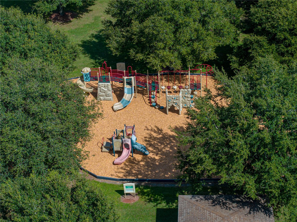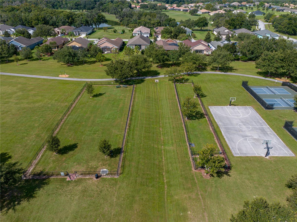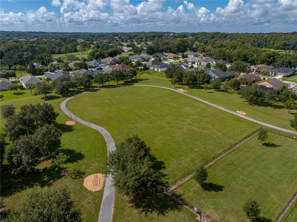12902 Grand Traverse Drive, DADE CITY, FL 33525
Property Photos
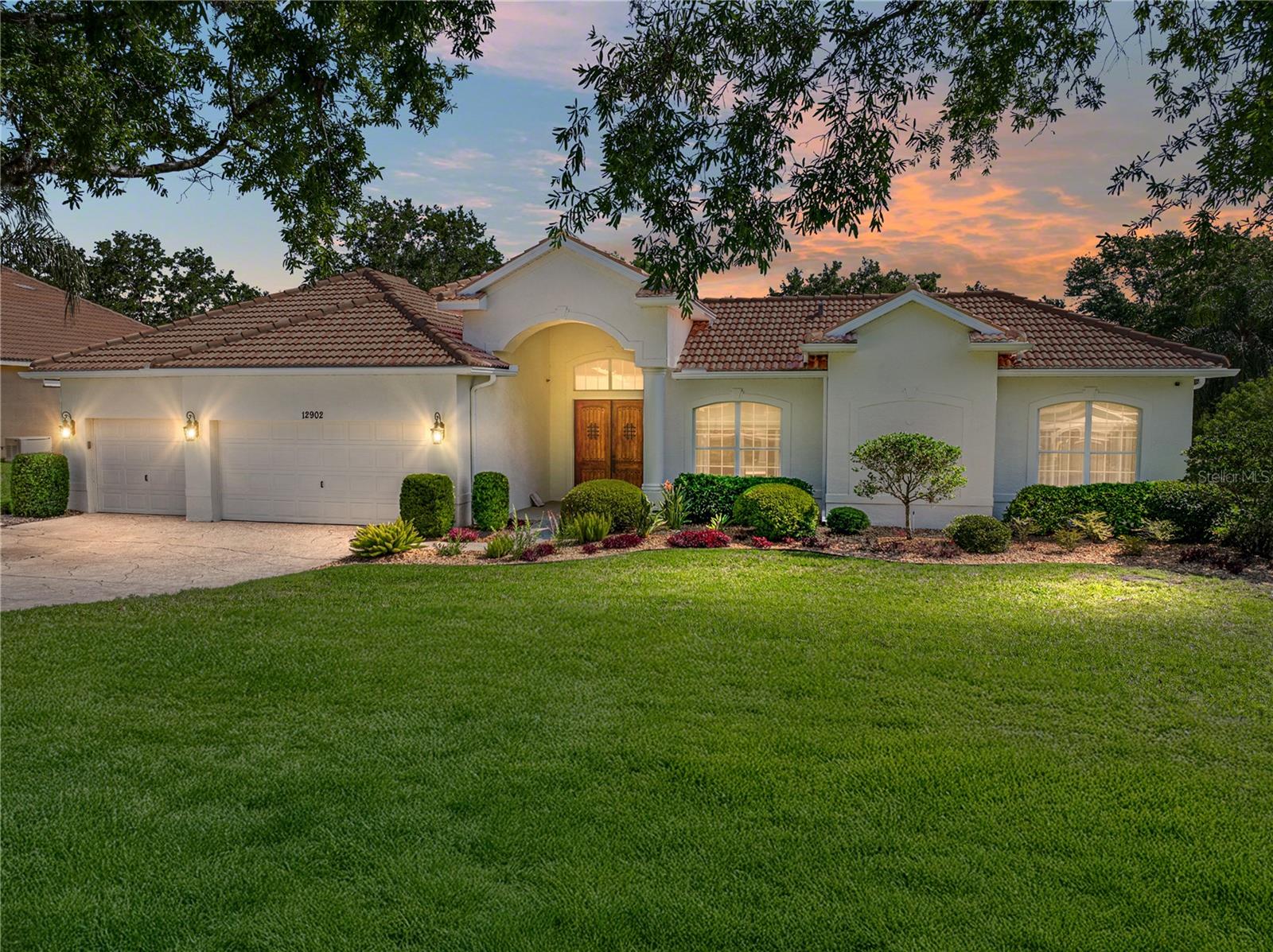
Would you like to sell your home before you purchase this one?
Priced at Only: $769,000
For more Information Call:
Address: 12902 Grand Traverse Drive, DADE CITY, FL 33525
Property Location and Similar Properties
- MLS#: TB8378466 ( Residential )
- Street Address: 12902 Grand Traverse Drive
- Viewed: 4
- Price: $769,000
- Price sqft: $157
- Waterfront: No
- Year Built: 2006
- Bldg sqft: 4883
- Bedrooms: 5
- Total Baths: 3
- Full Baths: 3
- Garage / Parking Spaces: 3
- Days On Market: 12
- Additional Information
- Geolocation: 28.3457 / -82.2444
- County: PASCO
- City: DADE CITY
- Zipcode: 33525
- Subdivision: Lake Jovita Golf Country Club
- Elementary School: San Antonio PO
- Middle School: Pasco Middle PO
- High School: Pasco High PO
- Provided by: KING & ASSOCIATES REAL ESTATE LLC
- Contact: Geri LaFountain
- 352-458-0291

- DMCA Notice
-
DescriptionSELLER IS OFFERING UP TO $5,000 towards golf initiation fees, closing costs or HOA fees! Set on a scenic 1/2 acre with breathtaking golf course views, this beautifully updated, 5 bedroom, 3 bath cabana style residence wraps around a private pool. It offers a unique layout that is ideal for entertaining or multi generational living. Step through custom wood double doors into the serene courtyard, where the pool becomes the centerpiece of this thoughtfully designed home. Inside the main house, you'll find 3 spacious bedrooms, 2 full bathrooms, and 2 inviting living areas. The main living area features beautiful hardwood flooring, soaring ceilings with dual decorative fans, and multiple sets of sliding doors that flood the space with natural light. It flows seamlessly into the formal dining area, creating an open atmosphere perfect for gatherings. The updated kitchen offers granite countertops, breakfast bar seating, 2024 stainless steel appliances, recessed lighting, pantry storage, and a sunny eat in dinette. A second living area nearby adds flexibility for everyday comfort. Privately split from the secondary bedrooms, the primary suite is a retreat of its own with wood flooring, sliding doors to the pool, and an expansive walk in closet. There is new tile flooring in the spa like ensuite bathroom with dual sinks, vanity seating, a soaking tub, and a walk in shower. Bedrooms 2 and 3 are located on the opposite side of the home and share a well appointed guest bath. One of the most desirable features of this floor plan is the detached cabana style guest house. It is a secluded suite with 2 generously sized bedrooms, each offering walk in closets and connected by the full cabana pool bath. It's an ideal setup for a private office, visitors, in laws, or teens! Recent upgrades add style and peace of mind.:There is new tile in the kitchen, primary bath, and living area (2024), new kitchen appliances (2024), and a new washer and dryer (2025), updated flooring in the cabana suite (2024), fresh exterior paint (2024), and interior paint (2021). The heated pool and spa provide a private backdrop for easy alfresco dining, quiet mornings, or fun filled weekends under the sun. Enjoy all the amenities Lake Jovita has to offer, from 24 hour gated security and two championship golf courses, to tennis, pickleball, a fitness center, and optional club memberships. This is refined Florida living in one of the area's most desirable communities. Schedule your private showing today!
Payment Calculator
- Principal & Interest -
- Property Tax $
- Home Insurance $
- HOA Fees $
- Monthly -
Features
Building and Construction
- Covered Spaces: 0.00
- Exterior Features: Courtyard, Lighting, Rain Gutters, Sliding Doors
- Flooring: Tile, Wood
- Living Area: 3345.00
- Roof: Tile
Land Information
- Lot Features: In County, Landscaped, On Golf Course, Paved
School Information
- High School: Pasco High-PO
- Middle School: Pasco Middle-PO
- School Elementary: San Antonio-PO
Garage and Parking
- Garage Spaces: 3.00
- Open Parking Spaces: 0.00
Eco-Communities
- Pool Features: Gunite, In Ground, Screen Enclosure
- Water Source: Public
Utilities
- Carport Spaces: 0.00
- Cooling: Central Air
- Heating: Central
- Pets Allowed: Number Limit, Yes
- Sewer: Public Sewer
- Utilities: BB/HS Internet Available, Electricity Connected, Public, Sewer Connected, Water Connected
Amenities
- Association Amenities: Basketball Court, Gated, Optional Additional Fees, Pickleball Court(s), Playground
Finance and Tax Information
- Home Owners Association Fee: 297.50
- Insurance Expense: 0.00
- Net Operating Income: 0.00
- Other Expense: 0.00
- Tax Year: 2024
Other Features
- Appliances: Dishwasher, Dryer, Microwave, Range, Refrigerator, Washer
- Association Name: Sherri Kleberg
- Association Phone: (352) 567-7000
- Country: US
- Interior Features: Ceiling Fans(s), Crown Molding, Eat-in Kitchen, High Ceilings, Kitchen/Family Room Combo, Living Room/Dining Room Combo, Open Floorplan, Primary Bedroom Main Floor, Solid Wood Cabinets, Split Bedroom, Stone Counters, Tray Ceiling(s), Walk-In Closet(s)
- Legal Description: LAKE JOVITA GOLF AND COUNTRY CLUB PHASE ONE PB 37 PGS 61-71 LOT 71 OR 8288 PG 1406
- Levels: One
- Area Major: 33525 - Dade City/Richland
- Occupant Type: Owner
- Parcel Number: 06-25-21-0020-00000-0710
- Style: Courtyard
- View: Golf Course, Pool
- Zoning Code: MPUD
Nearby Subdivisions
1stj1stj
Abbey Glen
Abbey Glen I A-e
Abbey Glen I Ae
Abbey Glen Ph 2
Abbey Glen Phase 2
Abbey Glen Phase Two
Acreage
Andersons Add
Austin Woods
Auton Woods
Barish Sub
Bellamy Crossings
City Of Dade City
Clinton Ave Heights
Clinton Corner
Clinton Corner Pb 88 Pg 090 Lo
Countryside Sub
Crescent Park
Dcctdcct
Drake Estates Sub
Etheridge Acres
Farmington Hills Sub
Farmington Hills Subdivision
Florida Ave Sub
Ft King Estates
Hampton Court Unrec
Heritage Hills
Hickory Hammock Estates
Hickory Hill Acres
Hidden Park Sub
Hilltop Point
Hilltop Point Rep
Hilltop Point Replat
Lake Jovita
Lake Jovita Golf Country Clu
Lake Jovita Golf Country Club
Lake Jovita Golf & Country Clu
Lake Jovita Golf And Country C
Lakewood
Lynan Estates
Mcminn Add
Mills Estates
Na
Nicie Mobley
None
Not Applicable
Not In Hernando
Not On List
Orange Valley
Relyeas Add
Rivers Add
Shadowlawn
Summerfieid
Summit View
Summit View Ph 2b
Sunburst Hills
Sunburst Hills Sub
Suwannee Lakeside Ph 1
Suwannee Lakeside Ph 2 3
Tara Oaks Plantation
Teri Court Subdivision
Unknown
Victory
West Hill Estates
Zephyrhills Colony Co




