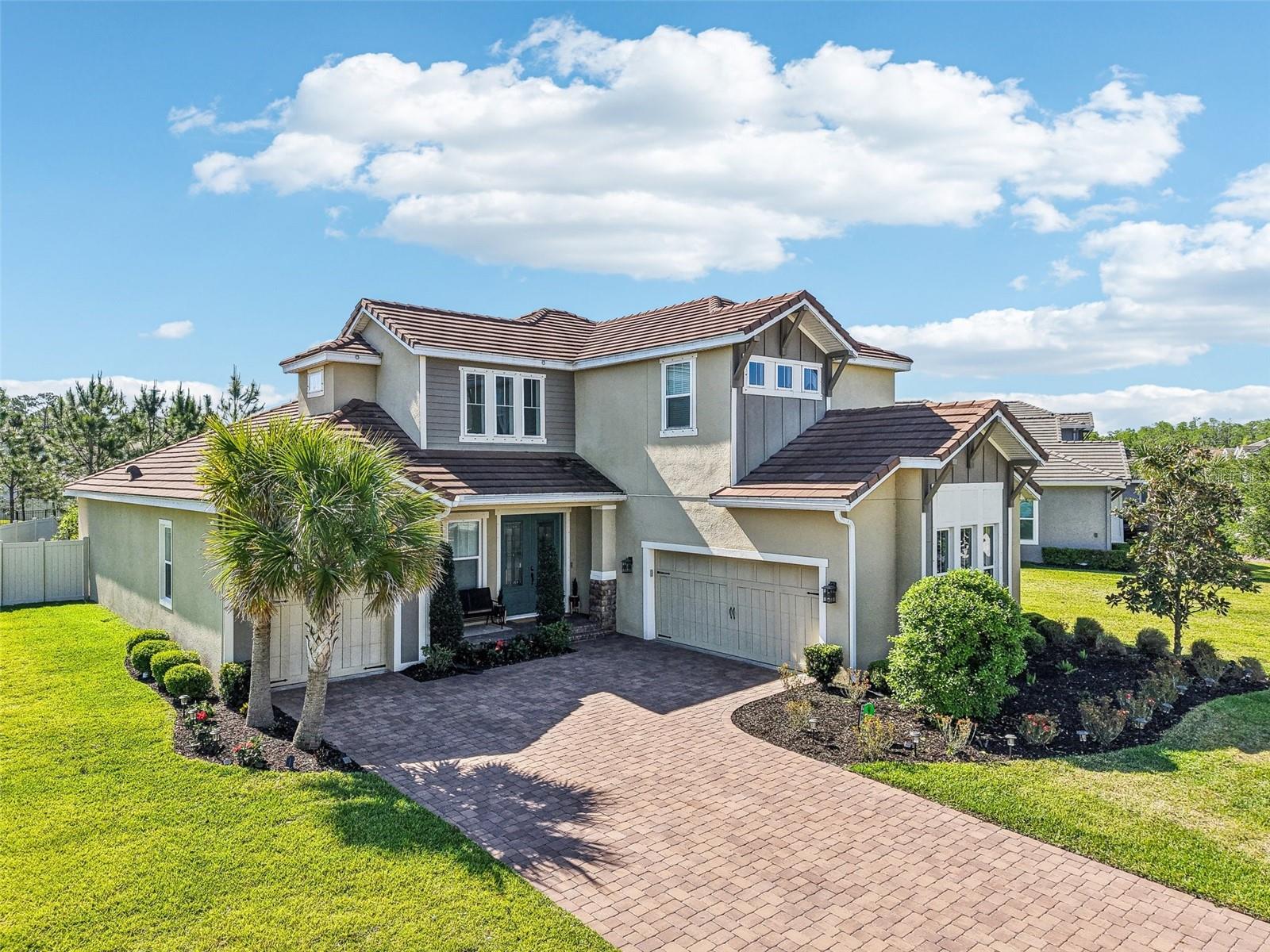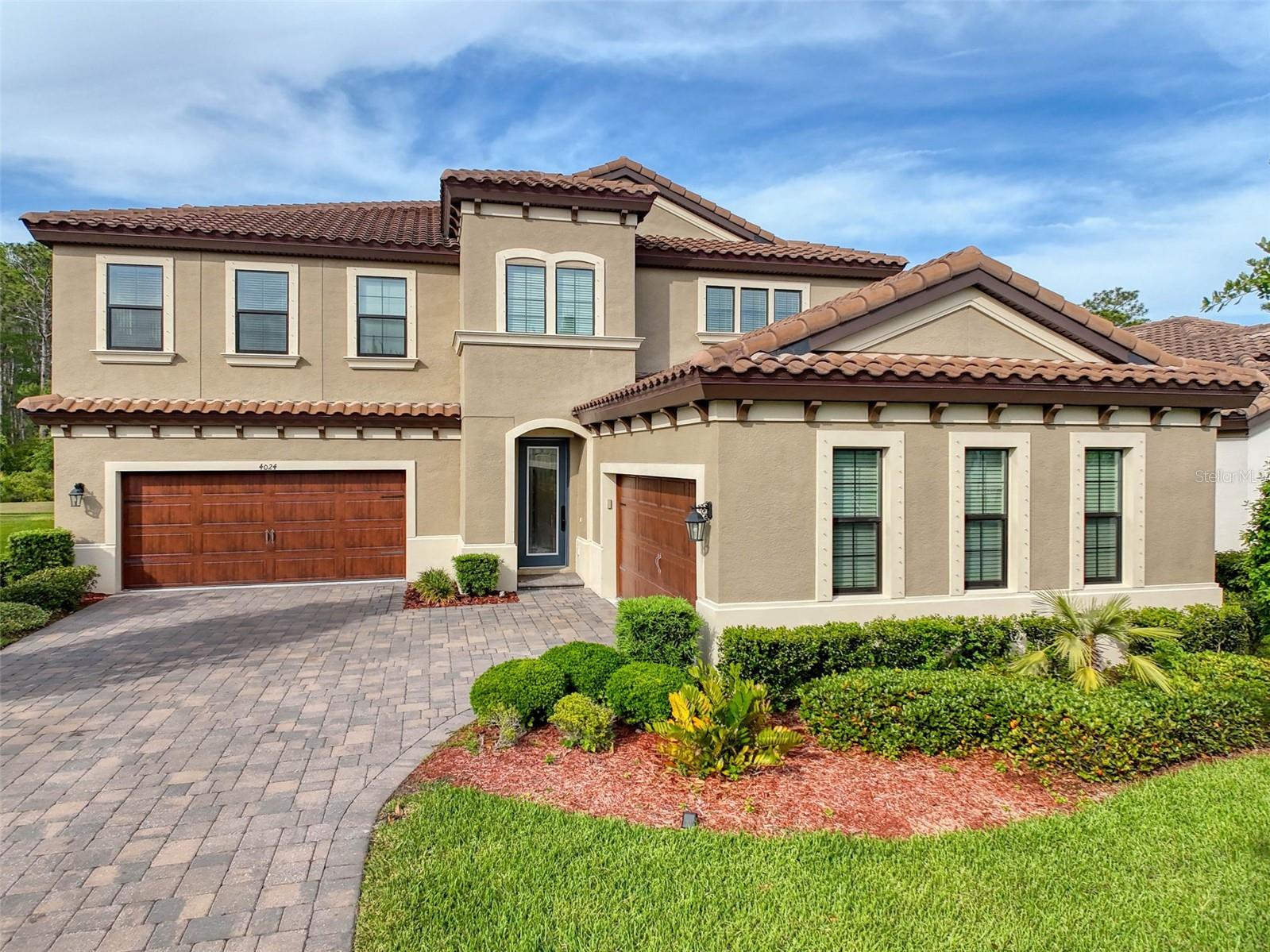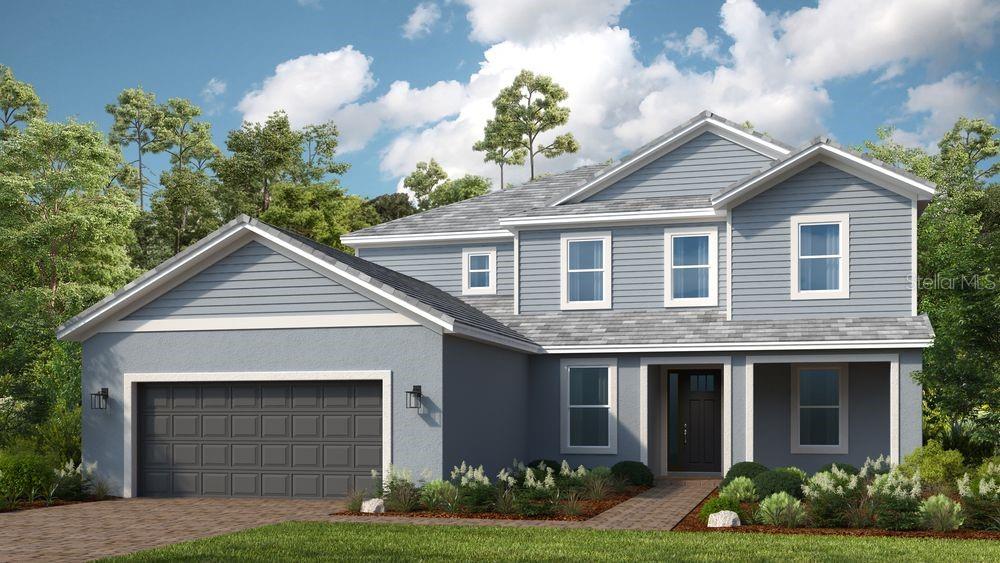3952 Bonfire Drive, ODESSA, FL 33556
Property Photos

Would you like to sell your home before you purchase this one?
Priced at Only: $999,999
For more Information Call:
Address: 3952 Bonfire Drive, ODESSA, FL 33556
Property Location and Similar Properties
- MLS#: TB8376877 ( Residential )
- Street Address: 3952 Bonfire Drive
- Viewed: 101
- Price: $999,999
- Price sqft: $289
- Waterfront: No
- Year Built: 2021
- Bldg sqft: 3457
- Bedrooms: 5
- Total Baths: 5
- Full Baths: 4
- 1/2 Baths: 1
- Garage / Parking Spaces: 3
- Days On Market: 65
- Additional Information
- Geolocation: 28.2158 / -82.6088
- County: PASCO
- City: ODESSA
- Zipcode: 33556
- Subdivision: Whitfield Preserve Ph 2
- Elementary School: Starkey Ranch K
- Middle School: Starkey Ranch K
- High School: River Ridge
- Provided by: QUICKSILVER REAL ESTATE GROUP
- Contact: Alexandros Antonakos
- 813-288-0300

- DMCA Notice
-
DescriptionWelcome to this beautifully maintained 3,457 sq ft estate nestled in the heart of Starkey Ranch, one of Tampa Bays most coveted master planned communities. Situated on a rare, oversized conservation lot with no rear neighbors, this impressive 5 bedroom, 4.5 bath home blends modern infrastructure, privacy, and space with limitless potential for personalization. From the moment you step into the soaring two story foyer, youll feel the possibilities. This estate offers a bright, open floor plan, high ceilings, first floor crown molding, and neutral finishes that serve as the perfect blank canvas for your unique style, whether thats refined and traditional or clean and contemporary. Function Meets Flexibility with a Chefs kitchen with GE Caf appliances and oversized 11x14 Quartz Island, a laundry room with upgraded washtub sink, and a Flexible layout with upstairs bonus loft, perfect for a home theater, office, or playroom. Packed with intelligent upgrades designed for comfort, efficiency, and future forward living Smart Home & Tech Forward Comfort include Built in Frontier fiber optic internet with professionally installed WiFi access points throughout, Smart thermostats and zoned climate control, Smart security system with cameras, hub, and video doorbell, and Gemstone permanent exterior lighting, customizable via app for holidays and ambient lighting. Energy Efficiency & Utility Enhancements include fully paid Solar panels for significant energy savings averaging only $40/mo electric bill, Radiant barrier attic insulation for year round climate control, Upgraded Kohler toilets, and a Water softener and purification system. Outdoor Living with Room to Grow with Gas stub on the back porch for a future outdoor kitchen, a Fully fenced backyard: 6 ft vinyl privacy fencing on sides, 4 ft black iron fencing along the rear to preserve sweeping conservation views, and Ample space for a custom pool, garden, or outdoor entertainment space. Curb appeal shines with a tile roof, paver driveway, rain gutters, and fresh landscaping. This estate is part of the award winning Starkey Ranch community, known for its top rated schools, 20+ miles of trails, multiple parks, pools, and a lifestyle center that fosters connection and convenience. Why settle for someone elses finishes when you can bring your vision to life in a home with the right foundation? Whether youre looking for elegant everyday living or a luxury home you can truly make your own, this estate delivers the rare opportunity to do both in one of Tampa Bays most prestigious neighborhoods.
Payment Calculator
- Principal & Interest -
- Property Tax $
- Home Insurance $
- HOA Fees $
- Monthly -
Features
Building and Construction
- Builder Model: Tortola
- Builder Name: Taylor Morrison
- Covered Spaces: 0.00
- Exterior Features: Hurricane Shutters, Lighting, Rain Gutters, Sidewalk
- Fencing: Vinyl
- Flooring: Carpet, Tile
- Living Area: 3457.00
- Roof: Tile
Property Information
- Property Condition: Completed
Land Information
- Lot Features: Cleared, Conservation Area, Landscaped, Oversized Lot, Sidewalk, Paved
School Information
- High School: River Ridge High-PO
- Middle School: Starkey Ranch K-8
- School Elementary: Starkey Ranch K-8
Garage and Parking
- Garage Spaces: 3.00
- Open Parking Spaces: 0.00
- Parking Features: Driveway, Garage Door Opener, Garage Faces Side
Eco-Communities
- Pool Features: Gunite, In Ground
- Water Source: Public
Utilities
- Carport Spaces: 0.00
- Cooling: Central Air
- Heating: Central, Natural Gas, Solar
- Pets Allowed: Yes
- Sewer: Public Sewer
- Utilities: BB/HS Internet Available, Electricity Connected, Natural Gas Connected, Sewer Connected, Water Connected
Amenities
- Association Amenities: Fence Restrictions, Park, Playground, Pool, Recreation Facilities, Spa/Hot Tub
Finance and Tax Information
- Home Owners Association Fee Includes: Common Area Taxes, Pool, Escrow Reserves Fund, Fidelity Bond, Maintenance Grounds, Management, Recreational Facilities
- Home Owners Association Fee: 85.00
- Insurance Expense: 0.00
- Net Operating Income: 0.00
- Other Expense: 0.00
- Tax Year: 2024
Other Features
- Appliances: Built-In Oven, Cooktop, Dishwasher, Disposal, Dryer, Electric Water Heater, Exhaust Fan, Microwave, Refrigerator, Washer
- Association Name: Stephanie Tirado/Green Acre Properties
- Association Phone: 813-936-4111
- Country: US
- Furnished: Unfurnished
- Interior Features: Ceiling Fans(s), Crown Molding, Eat-in Kitchen, High Ceilings, Kitchen/Family Room Combo, Open Floorplan, Primary Bedroom Main Floor, Smart Home, Solid Surface Counters, Thermostat, Tray Ceiling(s), Walk-In Closet(s), Window Treatments
- Legal Description: WHITFIELD PRESERVE PHASE 2 PB 81 PG 139 BLOCK 2 LOT 15
- Levels: Two
- Area Major: 33556 - Odessa
- Occupant Type: Owner
- Parcel Number: 17-26-21-013.0-002.00-015.0
- Possession: Close Of Escrow
- Style: Florida
- View: Garden, Trees/Woods
- Views: 101
- Zoning Code: MPUD
Similar Properties
Nearby Subdivisions
04 Lakes Estates
Arbor Lakes Ph 02
Arbor Lakes Ph 1a
Arbor Lakes Ph 2
Ashley Lakes Ph 01
Ashley Lakes Ph 2a
Asturia Ph 1a
Asturia Ph 3
Belle Meade
Canterbury North At The Eagles
Canterbury Village First Add
Carencia
Citrus Green Ph 2
Clarkmere
Copeland Creek
Copeland Crk
Cypress Lake Estates
Eagles Canterbury Village
Echo Lake Estates Ph 1
Esplanade/starkey Ranch Ph 2a
Esplanade/starkey Ranch Ph 3
Esplanade/starkey Ranch Ph 4
Farmington
Grey Hawk At Lake Polo Ph 02
Gunn Highway/mobley Rd Area
Gunn Highwaymobley Rd Area
Hammock Woods
Holiday Club
Innfields Sub
Island Ford Lake Beach
Ivy Lake Estates
Keystone Crossings
Keystone Lake View Park
Keystone Manorminor Sub
Keystone Meadow I
Keystone Park
Keystone Park Colony
Keystone Park Colony Land Co
Keystone Park Colony Sub
Keystone Reserve Sub
Keystone Shores Estates
Lake Armistead Estates
Lakeside Point
Lindawoods Sub
Montreaux Phase 1
Montreux Ph Iii
Nine Eagles
Nine Eagles Unit One Sec I
Northlake Village
Northton Groves Sub
Northwest Corner Of Hillsborou
Not In Hernando
Odessa Preserve
Parker Pointe Ph 01
Prestwick At The Eagles Trct1
Pretty Lake Estates
Rainbow Terrace
Reserve On Rock Lake
South Branch Preserve
South Branch Preserve 1
South Branch Preserve Ph 2a
South Branch Preserve Ph 2b
South Branch Preserve Ph 2b &
South Branch Preserve Ph 4a 4
St Andrews At The Eagles Un 1
St Andrews At The Eagles Un 2
Starkey Ranch
Starkey Ranch Whitfield Prese
Starkey Ranch Lake Blanche
Starkey Ranch Ph 1 Pcls 8 9
Starkey Ranch Ph 3
Starkey Ranch Prcl A
Starkey Ranch Prcl B2
Starkey Ranch Prcl Bl
Starkey Ranch Prcl C1
Starkey Ranch Prcl C2
Starkey Ranch Prcl D Ph 1
Starkey Ranch Prcl D Ph 2
Starkey Ranch Village 1 Ph 1-5
Starkey Ranch Village 1 Ph 15
Starkey Ranch Village 1 Ph 2a
Starkey Ranch Village 1 Ph 2b
Starkey Ranch Village 1 Ph 3
Starkey Ranch Village 1 Ph 4a-
Starkey Ranch Village 1 Ph 4a4
Starkey Ranch Village 2 Ph 1a
Starkey Ranch Village 2 Ph 1b-
Starkey Ranch Village 2 Ph 1b1
Starkey Ranch Village 2 Ph 2a
Starkey Ranch Village 2 Phase
Starkey Ranch Whitfield Preser
Steeplechase
Stillwater Ph 1
Stillwater Ph 2
Tarramor
Tarramor Ph 1
The Eagles
The Lakes At Van Dyke Farms
The Trails At Van Dyke Farms
Turnberry At The Eagles
Turnberry At The Eagles Un 2
Unplatted
Victoria Lakes
Watercrest Ph 1
Waterstone
Whitfield Preserve Ph 2
Windsor Park At The Eaglesfi
Wyndham Lakes Ph 04
Wyndham Lakes Ph 2
Wyndham Lakes Sub Ph One
Zzz Unplatted








































































