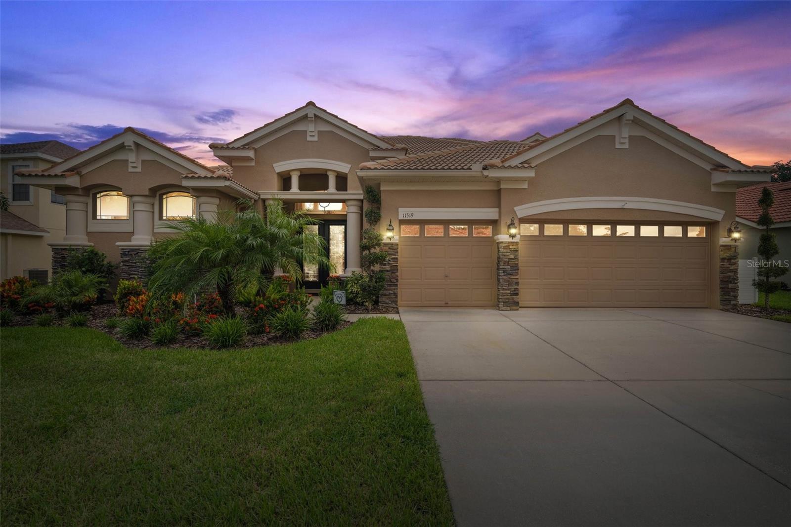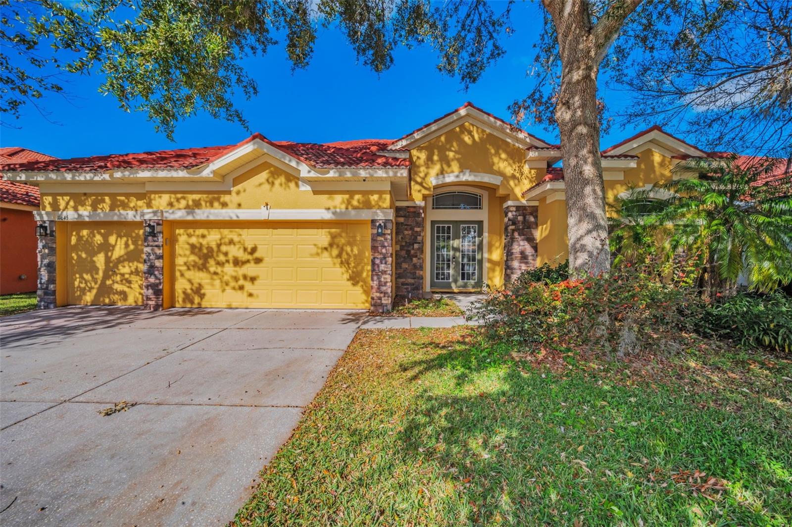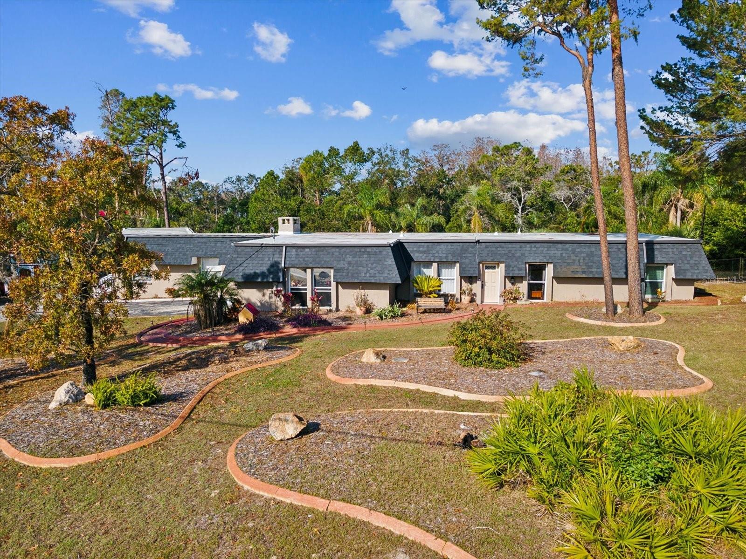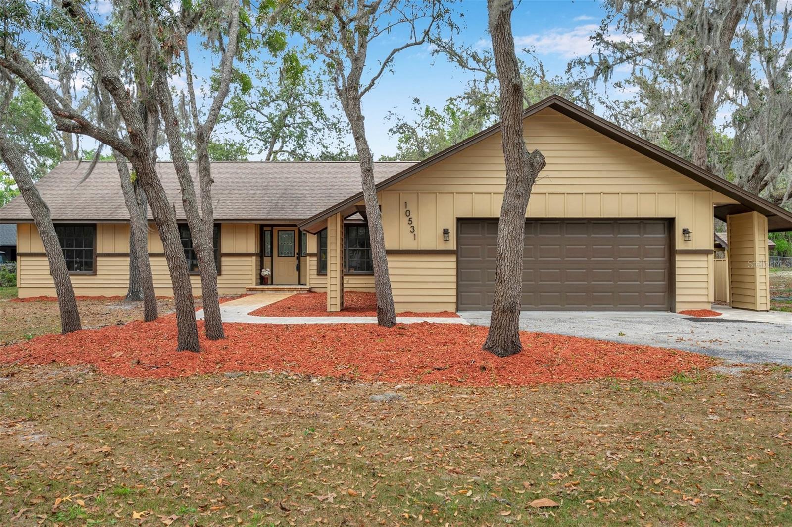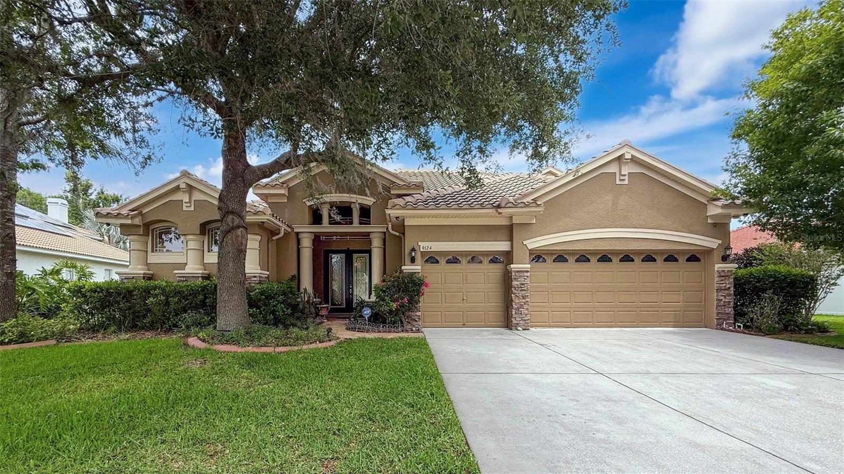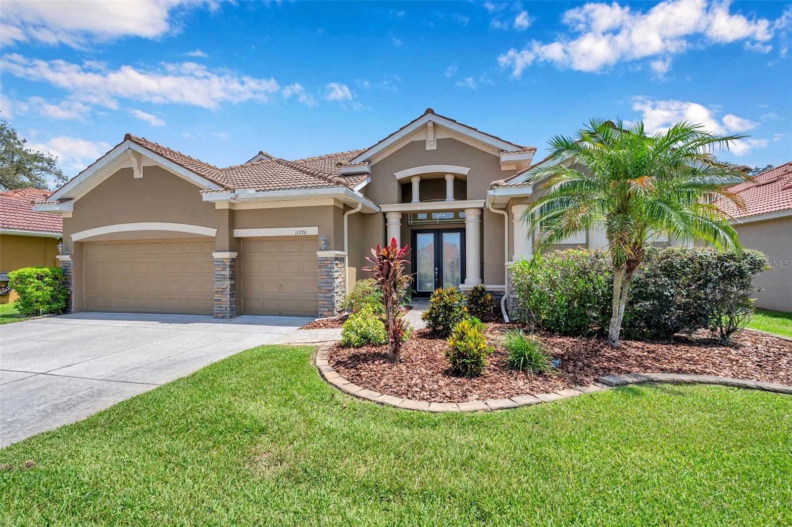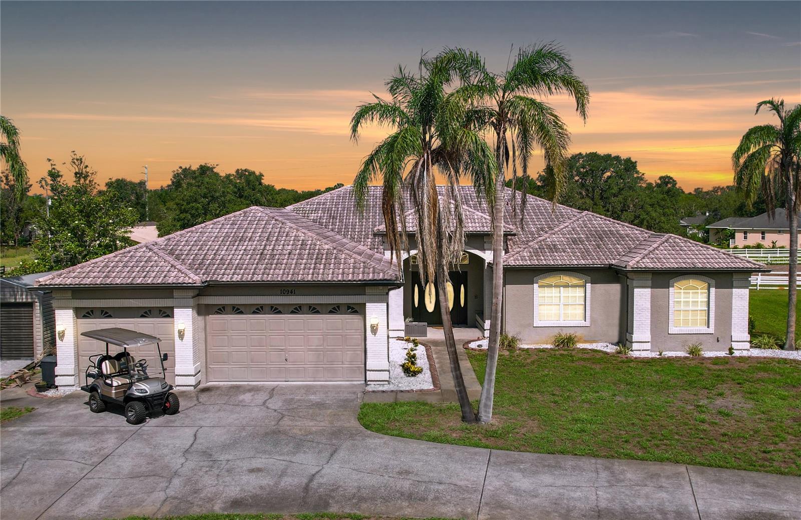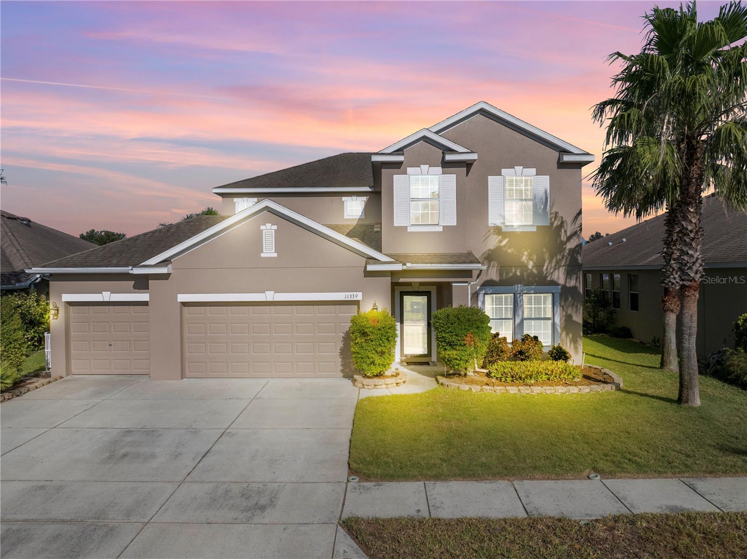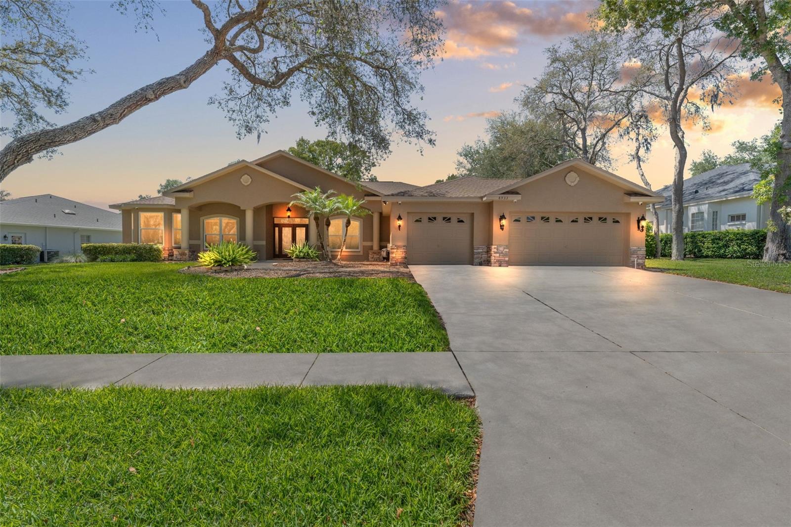10726 Miracle Lane, NEW PORT RICHEY, FL 34654
Property Photos

Would you like to sell your home before you purchase this one?
Priced at Only: $600,000
For more Information Call:
Address: 10726 Miracle Lane, NEW PORT RICHEY, FL 34654
Property Location and Similar Properties
- MLS#: TB8374586 ( Residential )
- Street Address: 10726 Miracle Lane
- Viewed: 151
- Price: $600,000
- Price sqft: $179
- Waterfront: No
- Year Built: 2003
- Bldg sqft: 3360
- Bedrooms: 3
- Total Baths: 3
- Full Baths: 2
- 1/2 Baths: 1
- Garage / Parking Spaces: 3
- Days On Market: 70
- Additional Information
- Geolocation: 28.3106 / -82.6272
- County: PASCO
- City: NEW PORT RICHEY
- Zipcode: 34654
- Subdivision: Reserve At Golden Acres Ph 09
- Provided by: EXP REALTY LLC

- DMCA Notice
-
DescriptionWelcome to the Reserve at Golden Acres, where luxury meets tranquility in one of Pasco Countys most sought after gated communities. This stunning 3 bedroom, 2.5 bathroom home with a separate office/nursery, heated & cooled 2,488 sq ft, and a 3 car garage sits on an impressive 2.57 acre lot, offering the perfect blend of privacy, space, and elegance. Located on a quiet cul de sac, this property offers peace and seclusion from the moment you arrive. Youll be captivated by the beautiful landscaping, impeccable curb appeal, and stately double door entry. Inside, rich wood flooring flows throughout the main living areas, setting a warm and sophisticated tone. The home features formal living and dining rooms, ideal for entertaining, and multiple sliders that open to the show stopping outdoor space. At the heart of the home, the large kitchen is a chefs dream, complete with 42 upper cabinets, a center island with breakfast bar, stainless steel appliances (New microwave 2025), pantry, and a sunny casual dining nook. The kitchen overlooks a spacious family room adorned with tray ceiling, crown molding, plantation shutters, and beautiful French doors that lead to the pool area. The primary suite is a true retreat, featuring a bay window with serene views of the pool and wooded backyard. The en suite bath is equally impressive with double vanities, a walk through shower, private toilet room, and a jetted garden tub perfect for relaxing after a long day. The two additional bedrooms are generously sized and share a well appointed full bathroom with a tub/shower combo. The third half bath also serves as a convenient pool bathno need to track water through the house! The laundry room is outfitted with cabinets, a hanging area, closet, and even space for the extra freezer (included). Washer & dryer were bought new in 2024 and stay with the home. Theres a long list of recent upgrades to this home, including a Bosch 5 Ton, 18 Seer A/C system (2023), new water heater (2023), new water softener (2024), plank flooring (2020), and exterior paint (2020), to name just a few. Step outside and discover what Florida living is all about: a newer (2020) heated, salt water pool with spillover spa surrounded by a spacious screened lanai and birdcageperfect for relaxing or hosting. The large fenced area in the backyard provides extra room for pets or play. Plus, a storage shed is included, adding even more functionality to this already incredible property. With a 3 car garage offering plenty of storage and easy access to major roads, shopping, dining, schools, and golf, this home truly has it all. Dont miss your chance to own a piece of paradise in the Reserve at Golden Acres. Schedule your private tour today!
Payment Calculator
- Principal & Interest -
- Property Tax $
- Home Insurance $
- HOA Fees $
- Monthly -
Features
Building and Construction
- Covered Spaces: 0.00
- Exterior Features: French Doors, Sidewalk, Sliding Doors
- Flooring: Ceramic Tile, Laminate
- Living Area: 2488.00
- Roof: Shingle
Land Information
- Lot Features: Cul-De-Sac, City Limits
Garage and Parking
- Garage Spaces: 3.00
- Open Parking Spaces: 0.00
Eco-Communities
- Pool Features: Chlorine Free, Heated, In Ground, Salt Water, Screen Enclosure
- Water Source: Public
Utilities
- Carport Spaces: 0.00
- Cooling: Central Air
- Heating: Central, Electric
- Pets Allowed: Yes
- Sewer: Public Sewer
- Utilities: Electricity Connected, Public, Sewer Connected, Water Connected
Finance and Tax Information
- Home Owners Association Fee: 380.00
- Insurance Expense: 0.00
- Net Operating Income: 0.00
- Other Expense: 0.00
- Tax Year: 2024
Other Features
- Appliances: Dishwasher, Disposal, Dryer, Electric Water Heater, Microwave, Range, Refrigerator, Washer, Water Softener
- Association Name: Parklane Real estate
- Association Phone: 727-232-1173
- Country: US
- Interior Features: Ceiling Fans(s), Crown Molding, Eat-in Kitchen, High Ceilings, Kitchen/Family Room Combo, Primary Bedroom Main Floor, Solid Surface Counters, Split Bedroom, Thermostat, Tray Ceiling(s), Walk-In Closet(s), Window Treatments
- Legal Description: RESERVE AT GOLDEN ACRES PHASE 9 PB 43 PG 138 LOT 106 OR 5158 PG 262
- Levels: One
- Area Major: 34654 - New Port Richey
- Occupant Type: Owner
- Parcel Number: 17-25-17-022.0-000.00-106.0
- View: Pool, Trees/Woods
- Views: 151
- Zoning Code: MPUD
Similar Properties
Nearby Subdivisions
Arborwood At Summertree
Bass Lake Acres
Bass Lake Estates
Baywood Meadows Ph 01
Bear Creek Estates
Cranes Roost
Crescent Forest
Forest Acres
Glen At The River
Golden Acres
Golden Acres Estates
Golden Acres Unit 11
Griffin Park
Griffin Park Sub
Hampton Village At River Ridge
Hidden Lake Estates
Hunt Ridge
Hunters Lake Ph 01
Lake Worrell Acres
Lexington Commons
Moon Lake
Moon Lake Estates
Moon Lake Estates Unit 15 Pg 6
Not In Hernando
Oaks At River Ridge
Reserve At Golden Acres Ph 01
Reserve At Golden Acres Ph 03
Reserve At Golden Acres Ph 09
River Ridge Country Club Ph 04
River Ridge Country Club Ph 06
Rose Haven
Rose Haven Ph 01
Rose Haven Ph 2
Rosewood At River Ridge Ph 04
Rosewood At River Ridge Ph 1
Ruxton Village
Sabalwood At River Ridge Ph 01
Spring Lake
Summertree
Summertree 01a Ph 01
Summertree Prcl 03a Ph 01
Summertree Prcl 04
Summertree Prcl 3a Ph 02
Summertree Prcl 3b
Tanglewood East
The Glen At River Ridge
The Oaks At River Ridge
Valley Wood
Valley Wood 02
Waters Edge
Waters Edge 01
Waters Edge 02
Waters Edge 03
Waters Edge 04
Waters Edge Ph 2
Woods River Ridge




















































