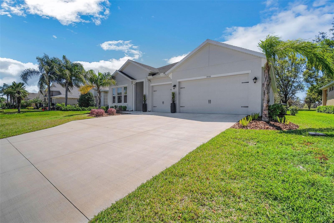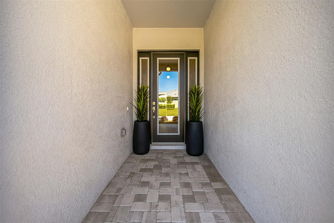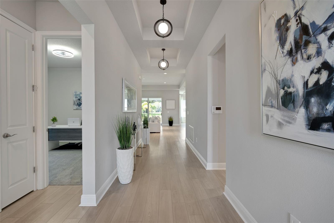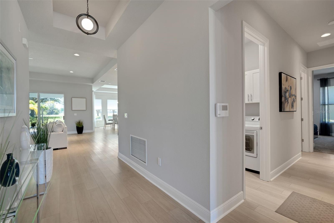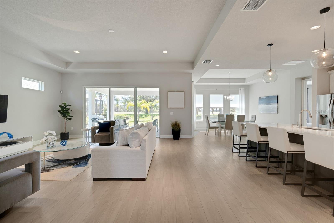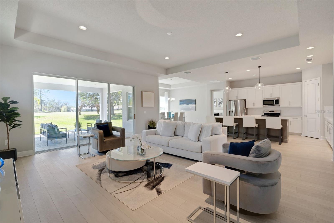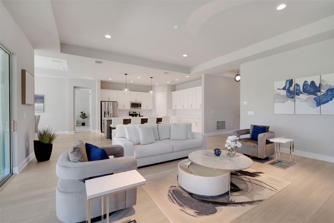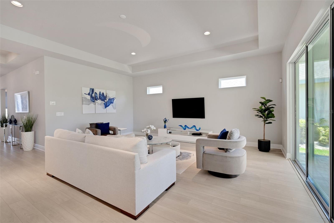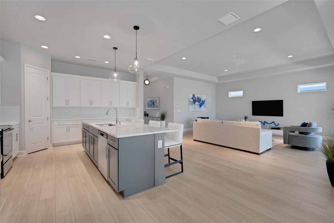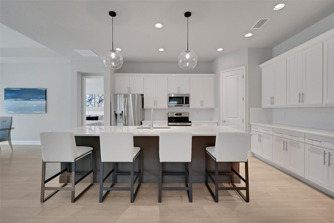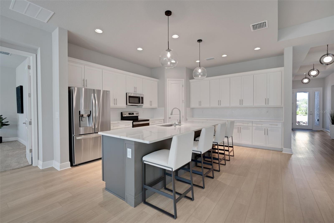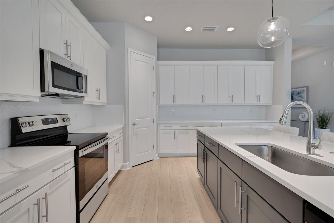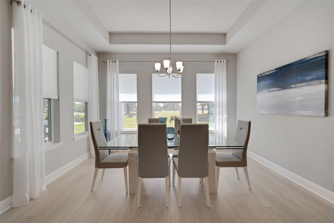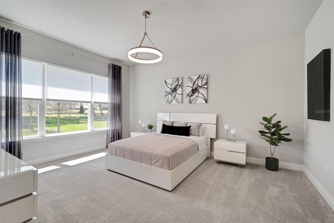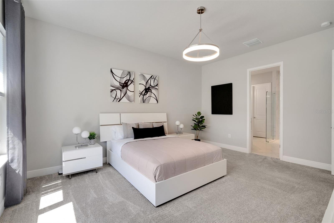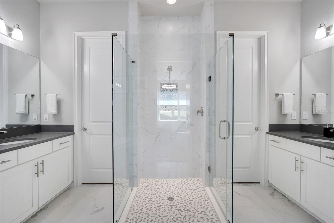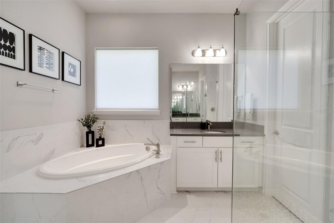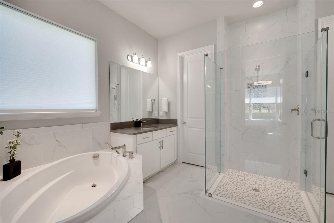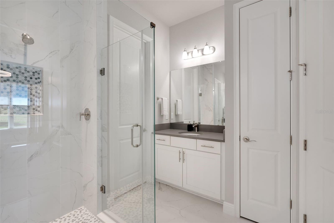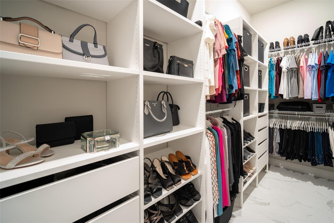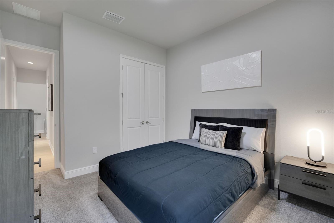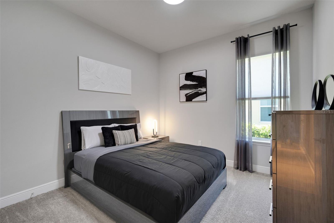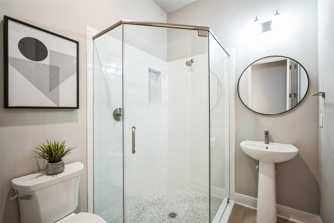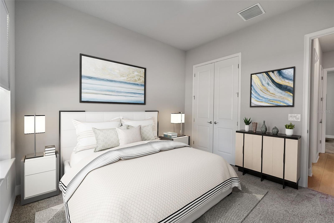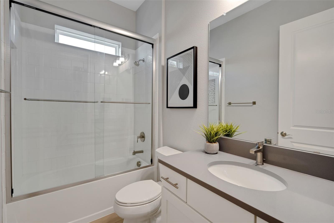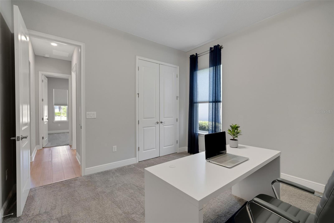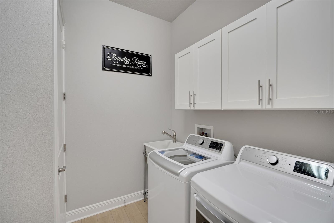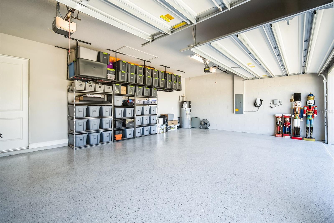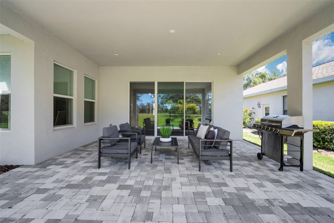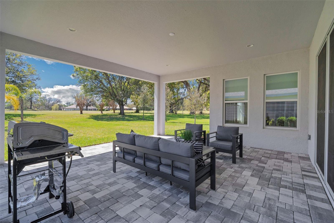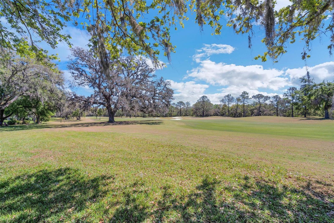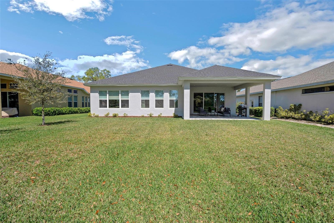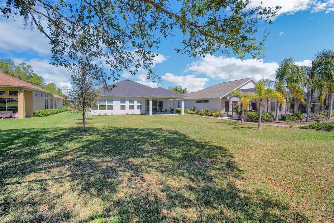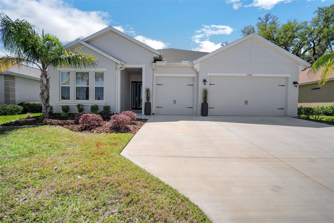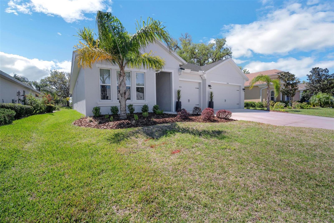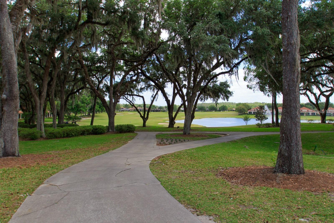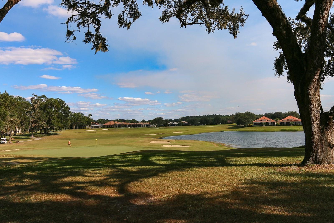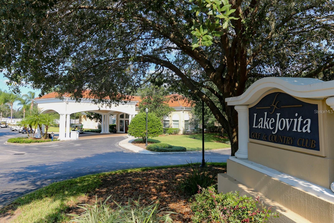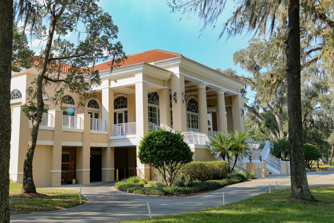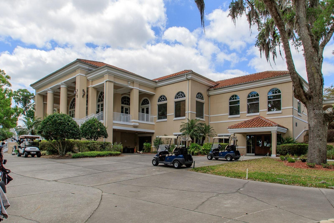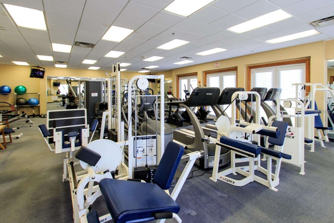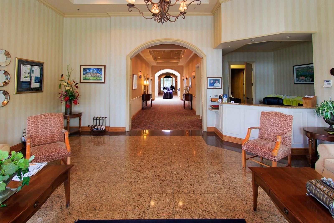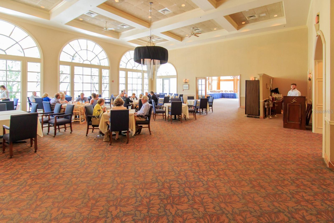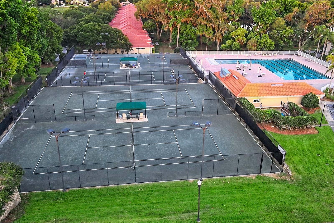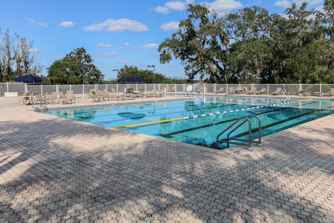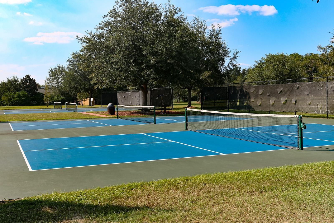34516 Heavenly Lane, DADE CITY, FL 33525
Property Photos
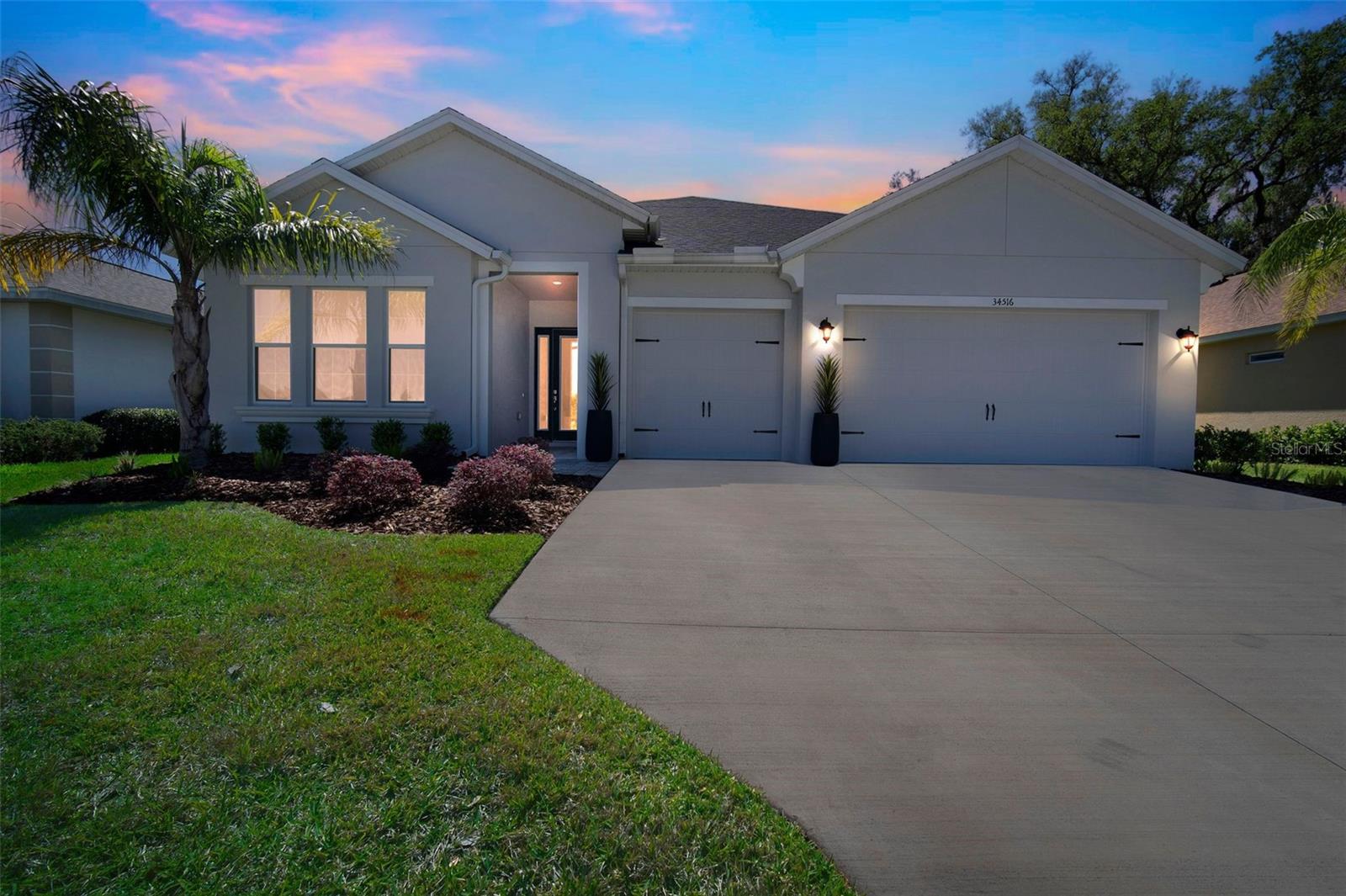
Would you like to sell your home before you purchase this one?
Priced at Only: $725,000
For more Information Call:
Address: 34516 Heavenly Lane, DADE CITY, FL 33525
Property Location and Similar Properties
- MLS#: TB8373931 ( Residential )
- Street Address: 34516 Heavenly Lane
- Viewed: 122
- Price: $725,000
- Price sqft: $205
- Waterfront: No
- Year Built: 2022
- Bldg sqft: 3533
- Bedrooms: 4
- Total Baths: 3
- Full Baths: 3
- Days On Market: 138
- Additional Information
- Geolocation: 28.3507 / -82.2449
- County: PASCO
- City: DADE CITY
- Zipcode: 33525
- Subdivision: Lake Jovita Golf Country Club
- Elementary School: San Antonio
- Middle School: Pasco
- High School: Pasco

- DMCA Notice
-
DescriptionCONTEMPORARY. IMMACULATE. MOVE IN READY. This 2022 ICI home in Lake Jovita Golf and Country Club shows like a model and blends modern luxury with everyday ease. Escape the traffic and enjoy a newer build tucked inside a beautifully established community. Soaring tray ceilings and elegant lighting set the stage for a bright, modern open layout. Triple sliders frame golf course views, while the chefs kitchen stuns with quartz counters, stainless steel appliances, soft close cabinetry, under cabinet lighting, and a 10 ft island built for entertaining. Your spacious primary suite is a peaceful retreat with a picture window overlooking the fairway and a spa like en suite bath. Outside, unwind on the extended covered patio with peaceful views of the tee box. This home is packed with premium upgrades, including FULL IMPACT WINDOWS AND DOORS for energy efficiency, lower insurance costs, and added peace of mind, plus professionally designed closet systems, Sparc Tek garage flooring, overhead storage, and an EV charger. The low $86/month HOA includes Blue Stream Fiber internet, 24/7 guard gated entry, pickleball courts, and scenic walking trails, with OPTIONAL golf and country club memberships for access to the championship course, tennis courts, resort style pool, clubhouse, and on site restaurant.
Payment Calculator
- Principal & Interest -
- Property Tax $
- Home Insurance $
- HOA Fees $
- Monthly -
Features
Building and Construction
- Builder Model: Arden
- Builder Name: ICI Homes
- Covered Spaces: 0.00
- Exterior Features: Lighting, Rain Gutters, Sidewalk, Sliding Doors
- Flooring: Carpet, Ceramic Tile, Luxury Vinyl
- Living Area: 2376.00
- Roof: Shingle
Property Information
- Property Condition: Completed
Land Information
- Lot Features: In County, Landscaped, On Golf Course, Sidewalk, Paved
School Information
- High School: Pasco High-PO
- Middle School: Pasco Middle-PO
- School Elementary: San Antonio-PO
Garage and Parking
- Garage Spaces: 3.00
- Open Parking Spaces: 0.00
- Parking Features: Driveway, Electric Vehicle Charging Station(s), Garage Door Opener, Ground Level, Oversized
Eco-Communities
- Water Source: Public
Utilities
- Carport Spaces: 0.00
- Cooling: Central Air
- Heating: Central
- Pets Allowed: Cats OK, Dogs OK, Number Limit
- Sewer: Public Sewer
- Utilities: Cable Available, Electricity Available, Phone Available, Sewer Available, Sewer Connected, Water Available, Water Connected
Amenities
- Association Amenities: Basketball Court, Clubhouse, Fitness Center, Gated, Golf Course, Optional Additional Fees, Park, Pickleball Court(s), Playground, Pool, Recreation Facilities, Tennis Court(s), Trail(s)
Finance and Tax Information
- Home Owners Association Fee Includes: Guard - 24 Hour, Pool, Maintenance Grounds, Private Road, Recreational Facilities
- Home Owners Association Fee: 258.75
- Insurance Expense: 0.00
- Net Operating Income: 0.00
- Other Expense: 0.00
- Tax Year: 2024
Other Features
- Appliances: Dishwasher, Dryer, Electric Water Heater, Microwave, Range, Refrigerator, Washer
- Association Name: Sherri Kleberg
- Association Phone: 352-567-7000
- Country: US
- Furnished: Unfurnished
- Interior Features: Eat-in Kitchen, High Ceilings, In Wall Pest System, Kitchen/Family Room Combo, Living Room/Dining Room Combo, Open Floorplan, Primary Bedroom Main Floor, Solid Surface Counters, Solid Wood Cabinets, Split Bedroom, Thermostat, Tray Ceiling(s), Walk-In Closet(s), Window Treatments
- Legal Description: LAKE JOVITA GOLF AND COUNTRY CLUB PHASE FOUR - C PB 53 PG 060 LOT 637
- Levels: One
- Area Major: 33525 - Dade City/Richland
- Occupant Type: Owner
- Parcel Number: 21-24-31-0060-00000-6370
- Possession: Close Of Escrow
- Style: Custom
- View: Golf Course
- Views: 122
- Zoning Code: MPUD



