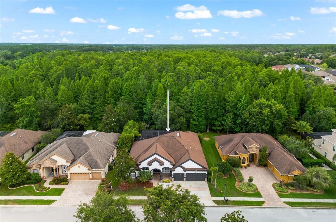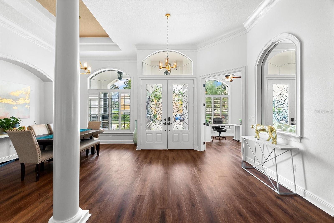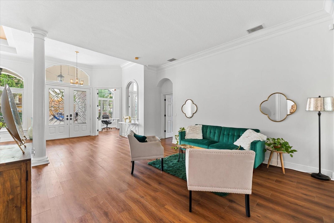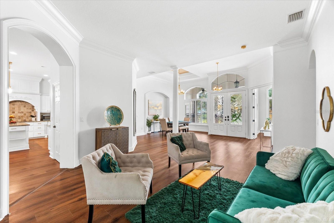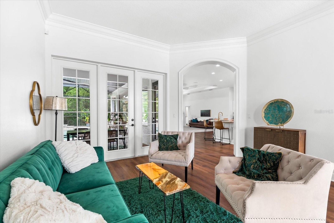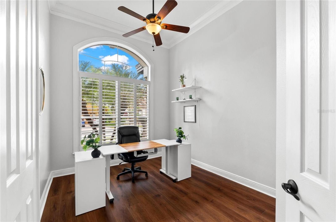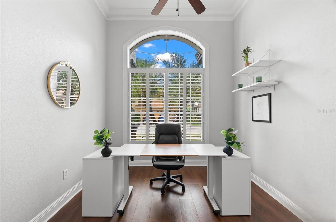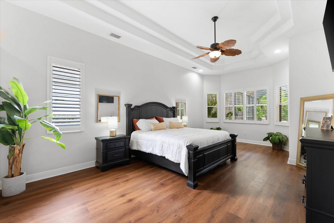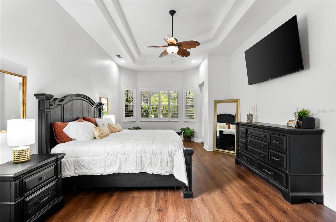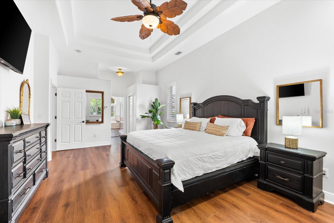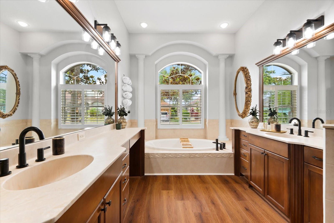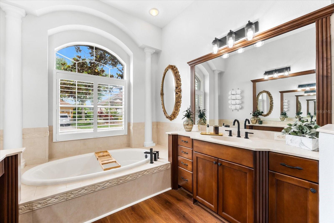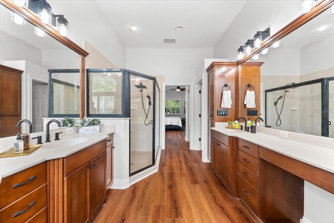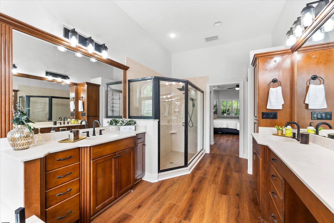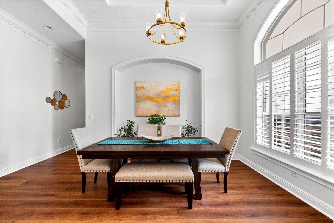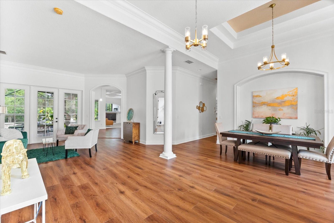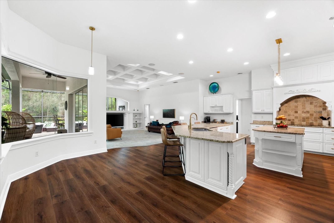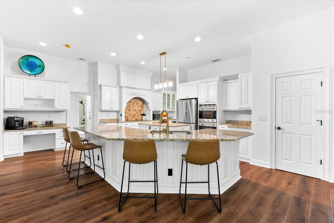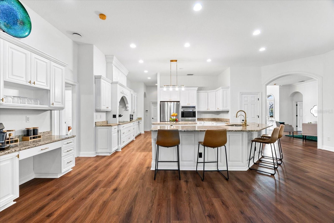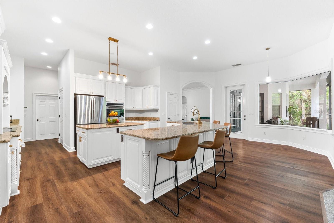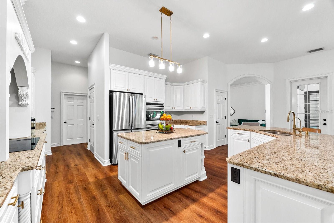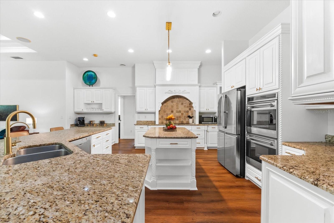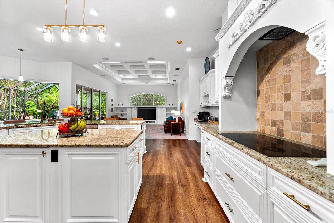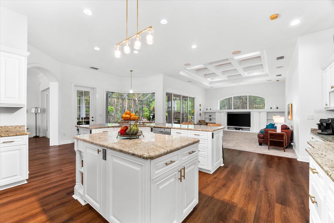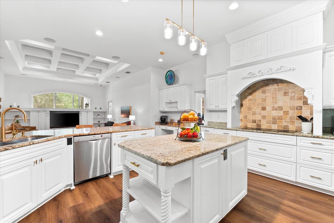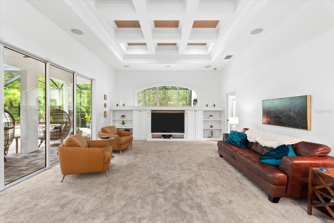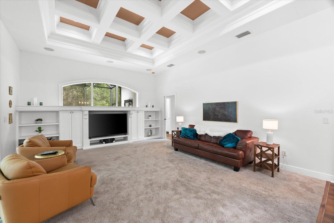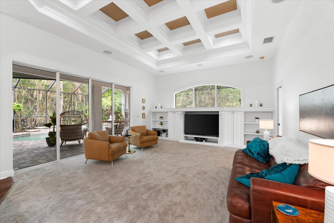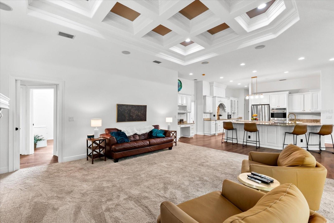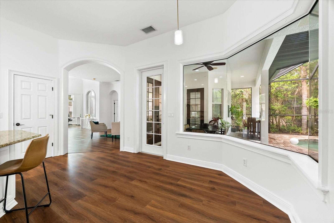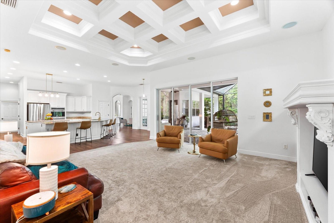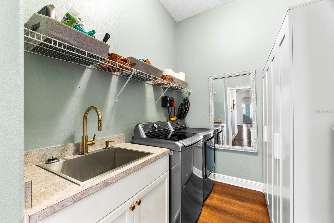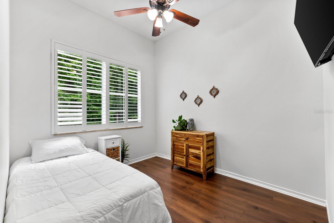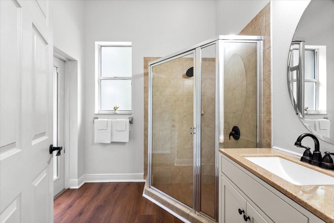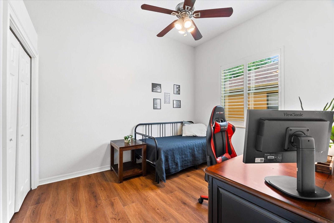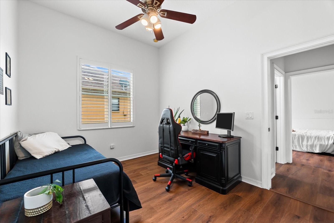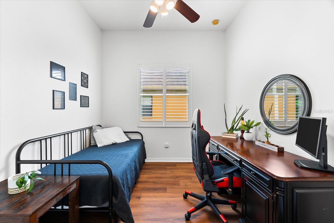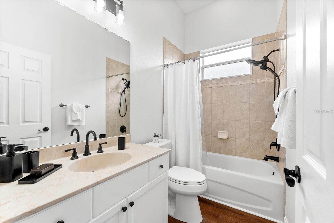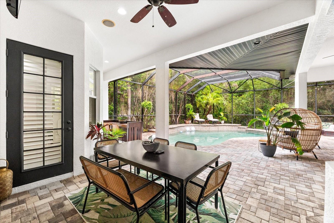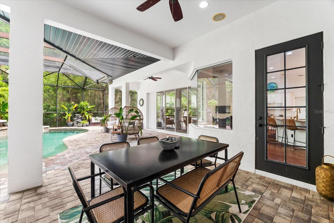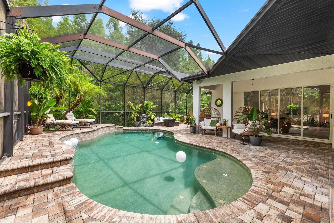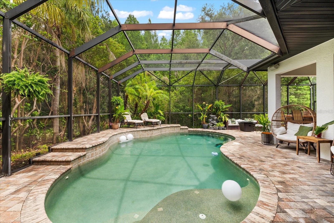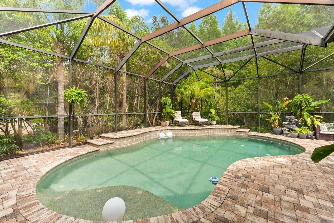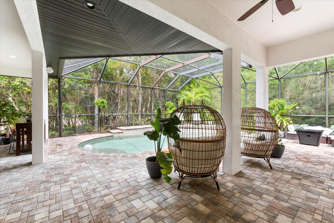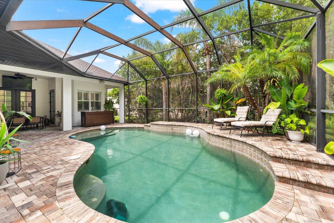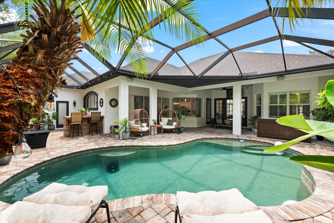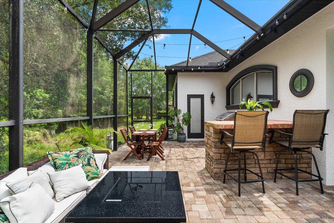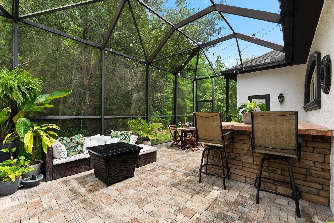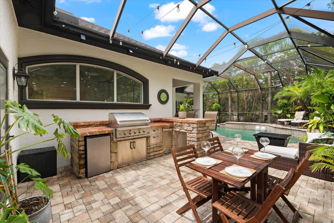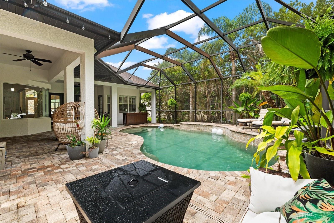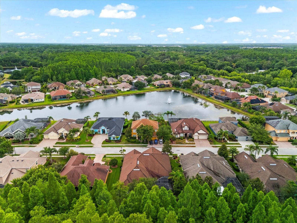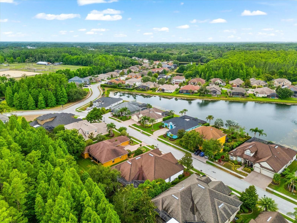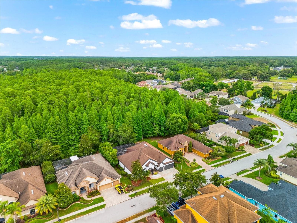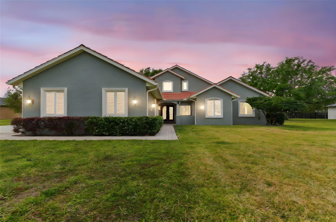15045 Wind Whisper Drive, ODESSA, FL 33556
Property Photos
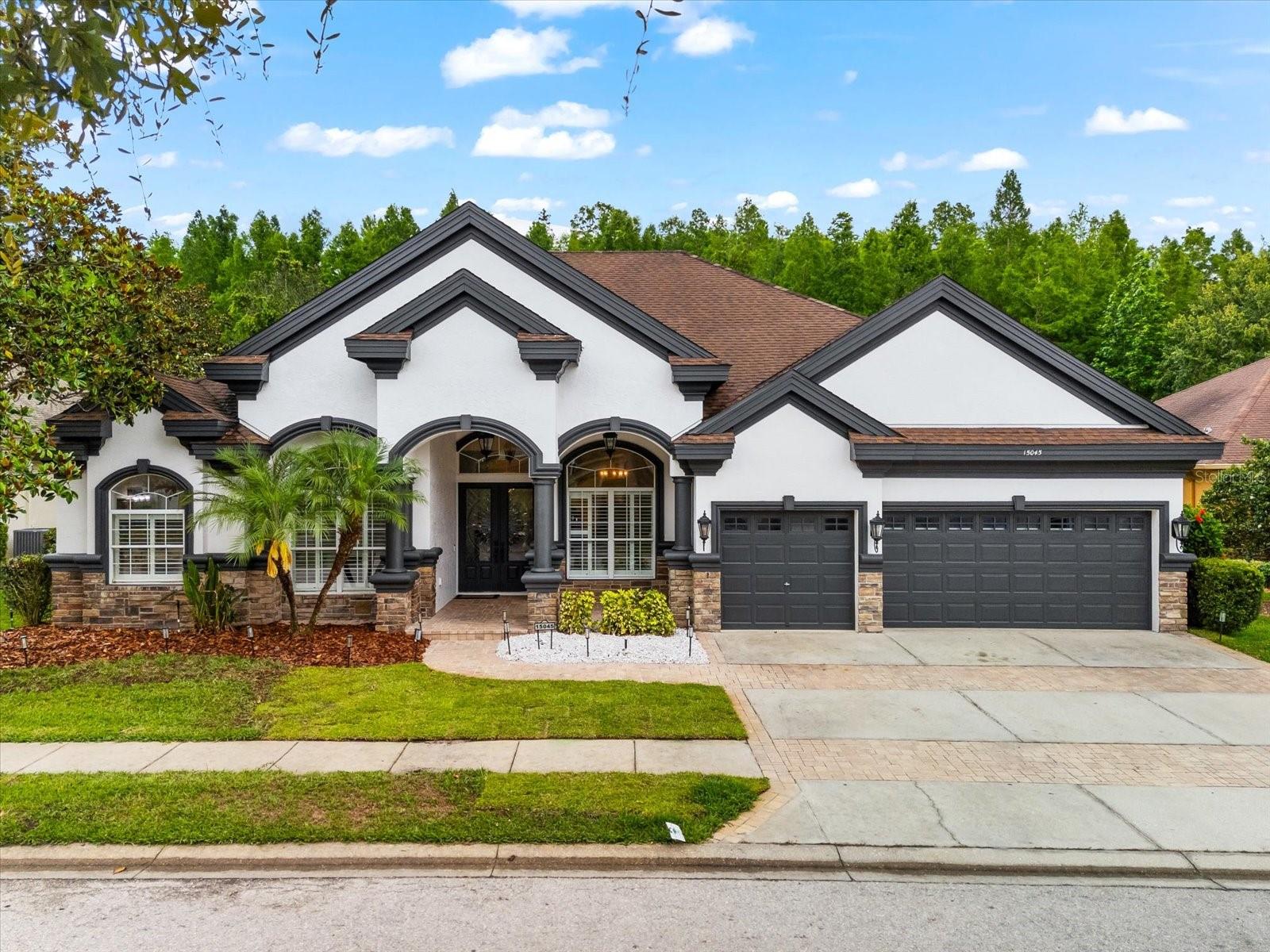
Would you like to sell your home before you purchase this one?
Priced at Only: $1,000,000
For more Information Call:
Address: 15045 Wind Whisper Drive, ODESSA, FL 33556
Property Location and Similar Properties
- MLS#: TB8372308 ( Residential )
- Street Address: 15045 Wind Whisper Drive
- Viewed: 1
- Price: $1,000,000
- Price sqft: $187
- Waterfront: No
- Year Built: 2006
- Bldg sqft: 5353
- Bedrooms: 4
- Total Baths: 3
- Full Baths: 3
- Garage / Parking Spaces: 3
- Days On Market: 4
- Additional Information
- Geolocation: 28.1819 / -82.5643
- County: PASCO
- City: ODESSA
- Zipcode: 33556
- Subdivision: Grey Hawk At Lake Polo Ph 02
- Elementary School: Odessa Elementary
- Middle School: Seven Springs Middle PO
- High School: James Irvin Education Ctr PO
- Provided by: EXP REALTY LLC
- Contact: Tanner Tillung
- 888-883-8509

- DMCA Notice
-
DescriptionNestled within the highly sought after, guard gated community of Grey Hawk at Lake Polo, this magnificent Samuelsen Custom Home offers an unmatched lifestyle of luxury and tranquility. Set on a serene conservation lot, this stunning Oslo model presents an impeccable 4 bedroom, 3 bathroom layout, enhanced by a dedicated office with French doors, an additional bonus room/den, and an expansive 3 car garage. Designed for those who appreciate the finest in craftsmanship, the gourmet kitchen has been thoughtfully updated with a full sized double oven, ideal for chefs and bakers alike. Complementing the kitchen's elegance are top of the line stainless steel appliances, pristine granite countertops, custom cabinetry, an oversized walk in pantry, and a wine closet that offers versatility for extra refrigeration or storage. The inviting family room boasts custom built in shelving, a coffered ceiling, and integrated media speakers, while the newly installed carpeting adds warmth and sophistication. The master suite is a true retreat, featuring dual walk in closets, tray ceilings, and a luxurious en suite bathroom with separate his and her vanities, a garden tub, and a shower. Throughout the home, attention to detail is evident with custom plantation shutters, crown molding, 10 foot ceilings, and elegant 5 1/4" baseboards. Interior laundry: laundry sink, washer & dryer with cabinet storage. Step outside to the extensive paver pool patio & covered lanai, where you can unwind by the sparkling in ground pool, heated for year round enjoyment. The outdoor kitchen, complete with a fridge, provides the perfect setting for entertaining guests in true Florida style. A new pool pump was installed in 2019, ensuring the pool remains in pristine condition. With its thoughtful design, exceptional features, A/C 2021, and prime location, this home truly stands as a one of a kind treasure. Schedule your private showing today and experience the unparalleled beauty of 15045 Wind Whisper Dr, Odessa, FL.
Payment Calculator
- Principal & Interest -
- Property Tax $
- Home Insurance $
- HOA Fees $
- Monthly -
Features
Building and Construction
- Builder Model: Oslo
- Builder Name: Samuelsen
- Covered Spaces: 0.00
- Exterior Features: Lighting, Outdoor Grill, Outdoor Kitchen, Private Mailbox, Sliding Doors
- Flooring: Carpet, Recycled/Composite Flooring, Vinyl
- Living Area: 3203.00
- Roof: Shingle
Property Information
- Property Condition: Completed
Land Information
- Lot Features: Level, Near Golf Course, Near Marina, Near Public Transit, Sidewalk, Paved
School Information
- High School: James Irvin Education Ctr-PO
- Middle School: Seven Springs Middle-PO
- School Elementary: Odessa Elementary
Garage and Parking
- Garage Spaces: 3.00
- Open Parking Spaces: 0.00
- Parking Features: Driveway, Garage Door Opener, Oversized
Eco-Communities
- Pool Features: Child Safety Fence, Gunite, Heated, In Ground, Outside Bath Access, Salt Water, Screen Enclosure
- Water Source: Public
Utilities
- Carport Spaces: 0.00
- Cooling: Central Air
- Heating: Central, Electric
- Pets Allowed: Yes
- Sewer: Public Sewer
- Utilities: Cable Connected, Electricity Connected, Fire Hydrant, Phone Available, Sewer Connected, Water Connected
Amenities
- Association Amenities: Basketball Court, Gated, Park, Pickleball Court(s), Playground, Security, Tennis Court(s)
Finance and Tax Information
- Home Owners Association Fee Includes: Guard - 24 Hour
- Home Owners Association Fee: 171.00
- Insurance Expense: 0.00
- Net Operating Income: 0.00
- Other Expense: 0.00
- Tax Year: 2024
Other Features
- Appliances: Bar Fridge, Built-In Oven, Convection Oven, Cooktop, Dishwasher, Disposal, Dryer, Electric Water Heater, Exhaust Fan, Range, Range Hood, Refrigerator, Washer, Water Softener
- Association Name: Terra Management Services
- Association Phone: 813-374-2363
- Country: US
- Furnished: Unfurnished
- Interior Features: Built-in Features, Ceiling Fans(s), Coffered Ceiling(s), Eat-in Kitchen, High Ceilings, Primary Bedroom Main Floor, Solid Wood Cabinets, Split Bedroom, Stone Counters, Thermostat, Tray Ceiling(s), Walk-In Closet(s), Wet Bar
- Legal Description: GREY HAWK AT LAKE POLO PHASE TWO PB 57 PG 004 BLOCK 4 LOT 6
- Levels: One
- Area Major: 33556 - Odessa
- Occupant Type: Owner
- Parcel Number: 36-26-17-0190-00400-0060
- Possession: Close Of Escrow
- Style: Traditional
- View: Trees/Woods
- Zoning Code: M-PUD
Similar Properties
Nearby Subdivisions
04 Lakes Estates
Arbor Lakes Ph 1a
Arbor Lakes Ph 2
Ashley Lakes Ph 01
Ashley Lakes Ph 2a
Asturia
Asturia Ph 1a
Asturia Ph 1d & Promenade Park
Asturia Ph 2a 2b
Asturia Ph 3
Canterbury
Canterbury Village
Carencia
Citrus Green Ph 2
Copeland Crk
Cypress Lake Estates
Esplanade At Starkey Ranch
Esplanade/starkey Ranch
Esplanade/starkey Ranch Ph 4
Esplanade/starkey Ranch Phases
Farmington
Grey Hawk At Lake Polo Ph 02
Grey Hawk Lake Polo Ph 2
Gunn Highway/mobley Rd Area
Gunn Highwaymobley Rd Area
Hidden Lake Platted Subdivisio
Holiday Club
Innfields Sub
Island Ford Lake Beach
Ivy Lake Estates
Keystone Lake View Park
Keystone Manorminor Sub
Keystone Meadow I
Keystone Park
Keystone Park Colony
Keystone Park Colony Land Co
Keystone Park Colony Sub
Keystone Shores Estates
Lake Armistead Estates
Lake Maurine Sub
Lakeside Point
Larson Prop At The Eagles
Lindawoods Sub
Montreaux Ph 1
Montreaux Phase 1
Montreux Ph Iii
Not In Hernando
Odessa Preserve
Parker Pointe Ph 01
Parker Pointe Ph 1
Prestwick At The Eagles Trct1
Rainbow Terrace
Reserve On Rock Lake
South Branch Preserve
South Branch Preserve 1
South Branch Preserve Ph 2a
South Branch Preserve Ph 2a &
South Branch Preserve Ph 4a 4
Southfork At Van Dyke Farms
St Andrews At The Eagles Un 1
St Andrews At The Eagles Un 2
Starkey Ranch
Starkey Ranch Whitfield Prese
Starkey Ranch - Whitfield Pres
Starkey Ranch Lake Blanche
Starkey Ranch Parcel B1
Starkey Ranch Ph 1 Pcls 8 9
Starkey Ranch Ph 3
Starkey Ranch Prcl 7
Starkey Ranch Prcl A
Starkey Ranch Prcl Bl
Starkey Ranch Prcl C1
Starkey Ranch Prcl D Ph 1
Starkey Ranch Prcl D Ph 2
Starkey Ranch Prcl F Ph 1
Starkey Ranch Prcl F Ph 2
Starkey Ranch Prcl F Ph 3
Starkey Ranch Village
Starkey Ranch Village 1 Ph 1-5
Starkey Ranch Village 1 Ph 15
Starkey Ranch Village 1 Ph 2a
Starkey Ranch Village 1 Ph 2b
Starkey Ranch Village 1 Ph 3
Starkey Ranch Village 1 Ph 4a-
Starkey Ranch Village 1 Ph 4a4
Starkey Ranch Village 2 Ph 1a
Starkey Ranch Village 2 Ph 1b-
Starkey Ranch Village 2 Ph 1b2
Starkey Ranch Village 2 Ph 2a
Starkey Ranch Village 2 Ph 2b
Starkey Ranch Whitfield Preser
Steeplechase
Stillwater Ph 1
Stillwater Ph 2
Tarramor Ph 1
Turnberry At The Eagles
Turnberry At The Eagles Un 2
Unplatted
Victoria Lakes
Warren Estates
Watercrest Ph 1
Waterstone
Whitfield Preserve Ph 2
Windsor Park At The Eaglesfi
Wyndham Lake Sub Ph One
Wyndham Lakes Ph 02
Wyndham Lakes Ph 04
Wyndham Lakes Ph 2
Zzz Unplatted



