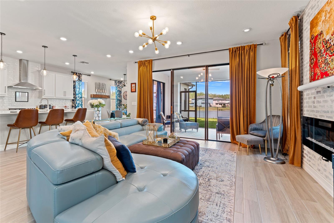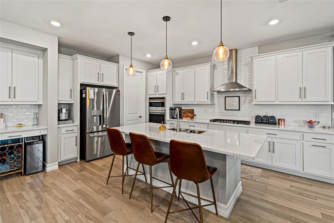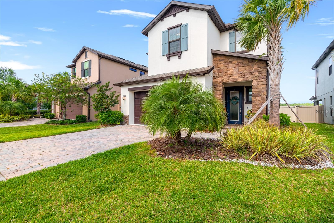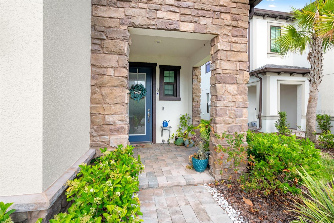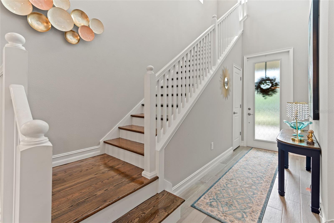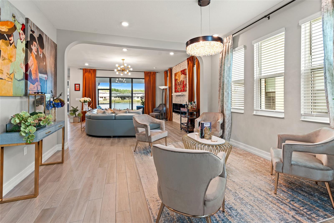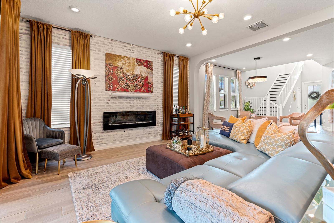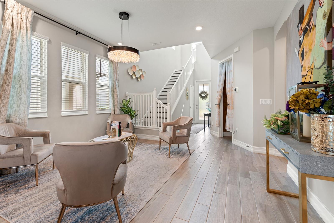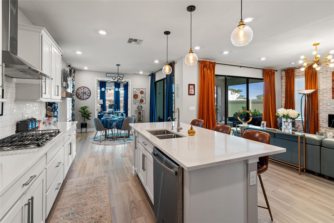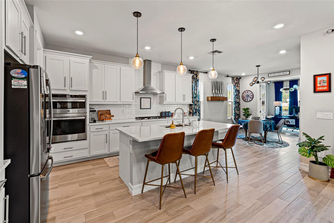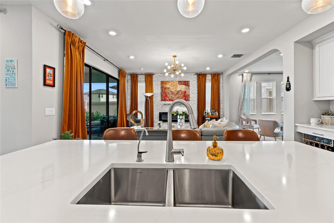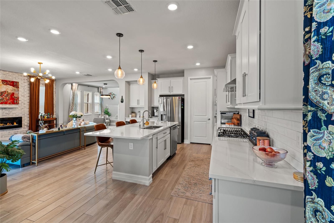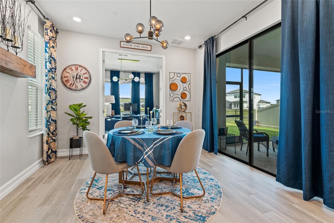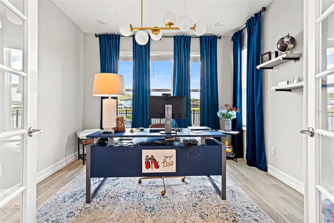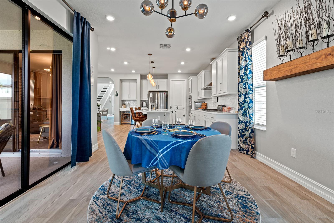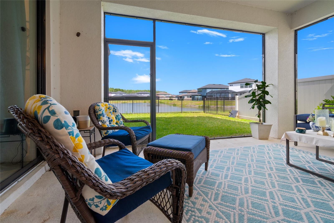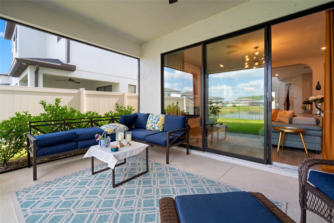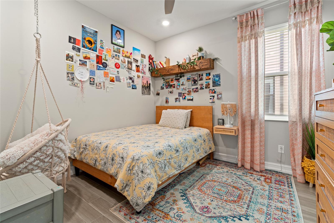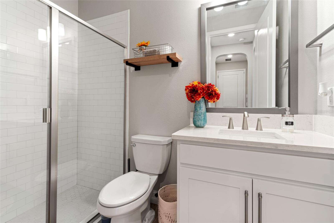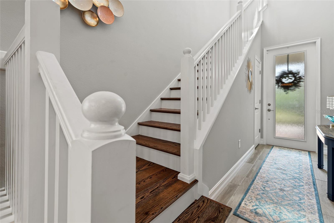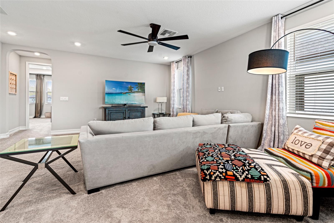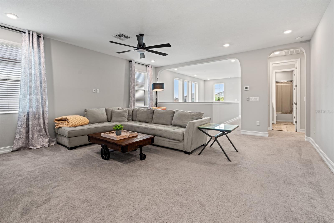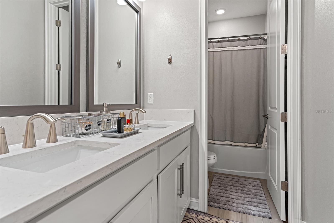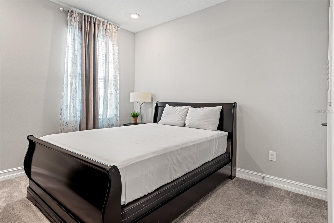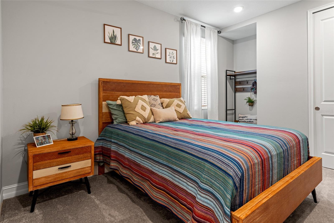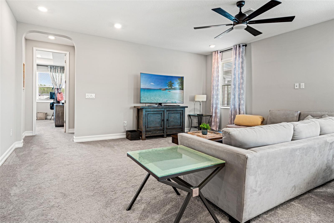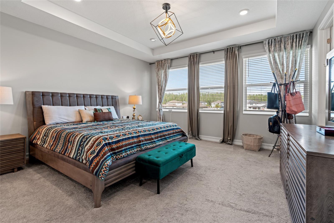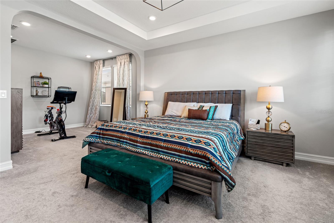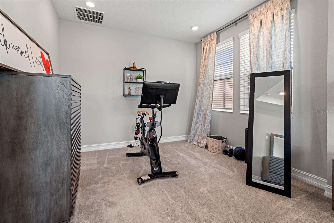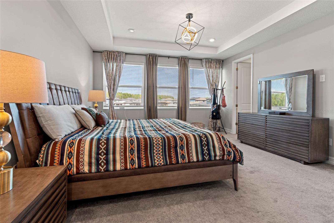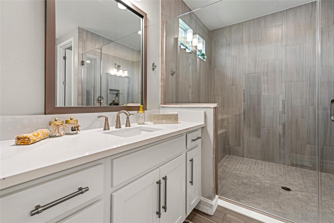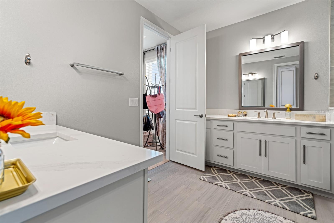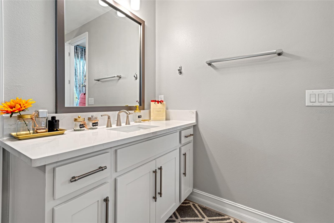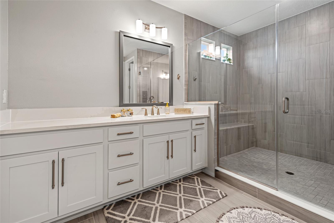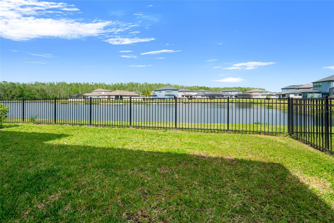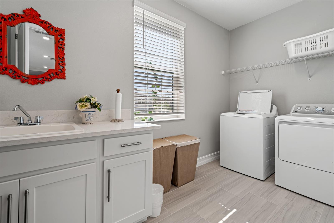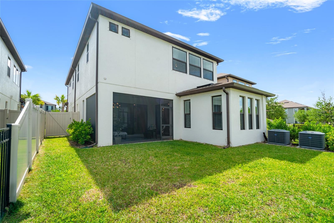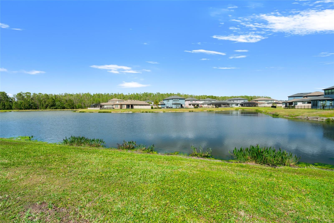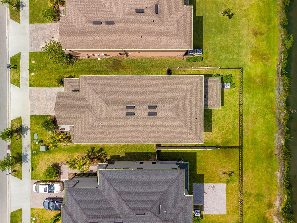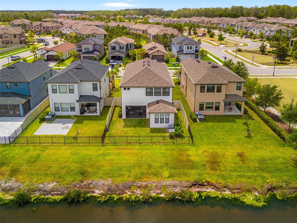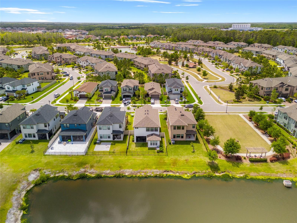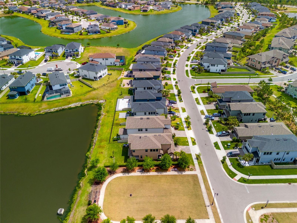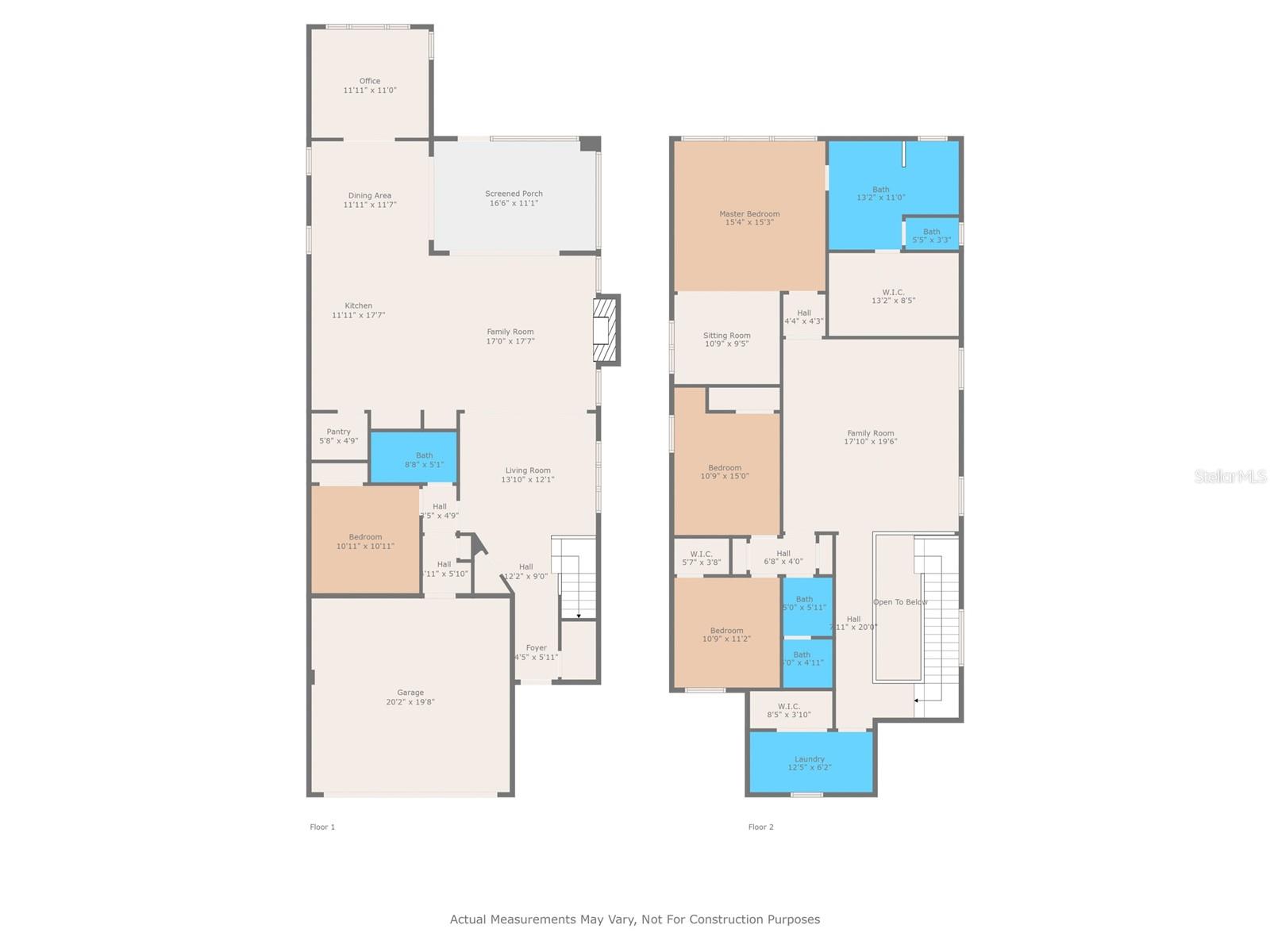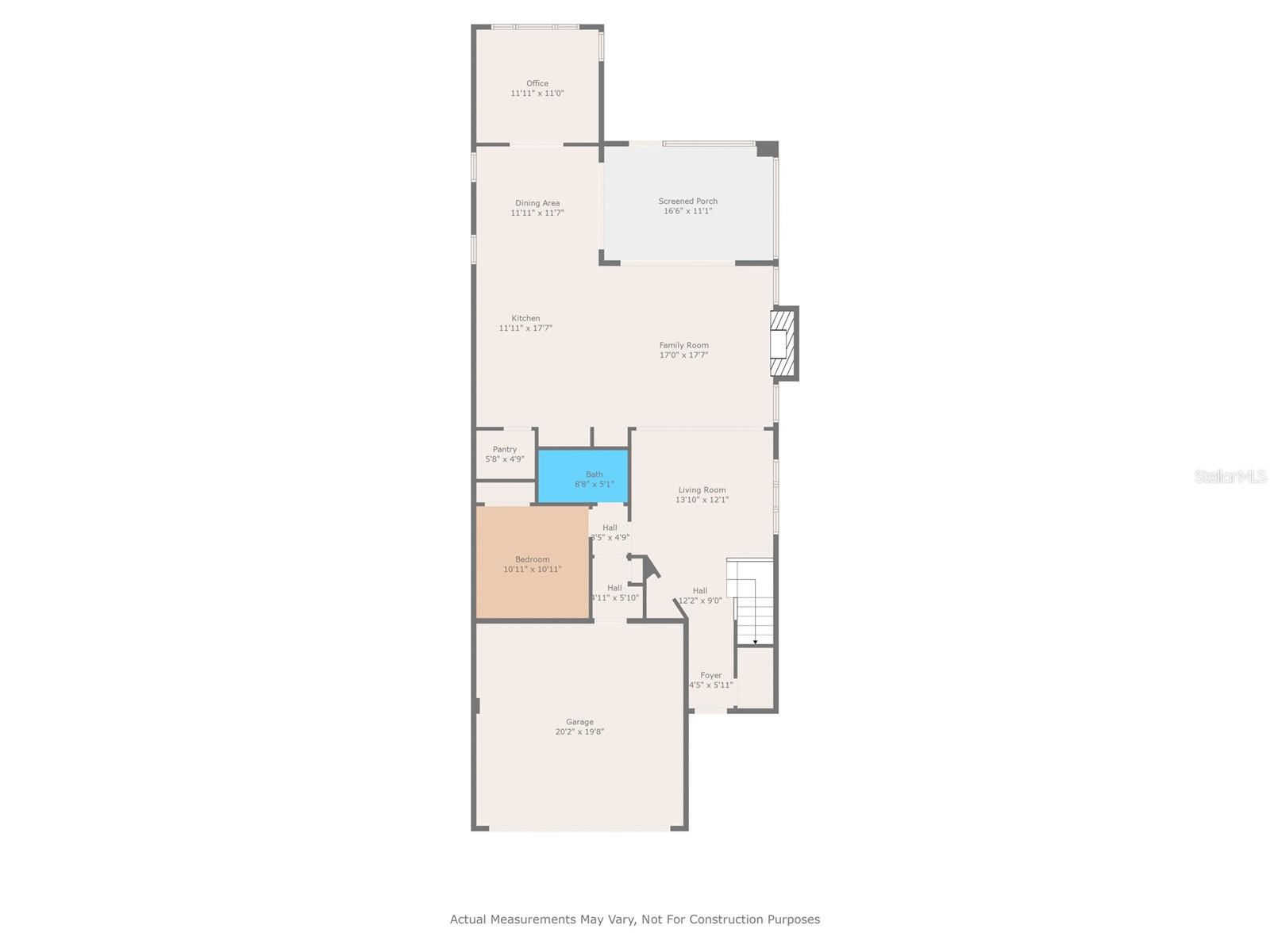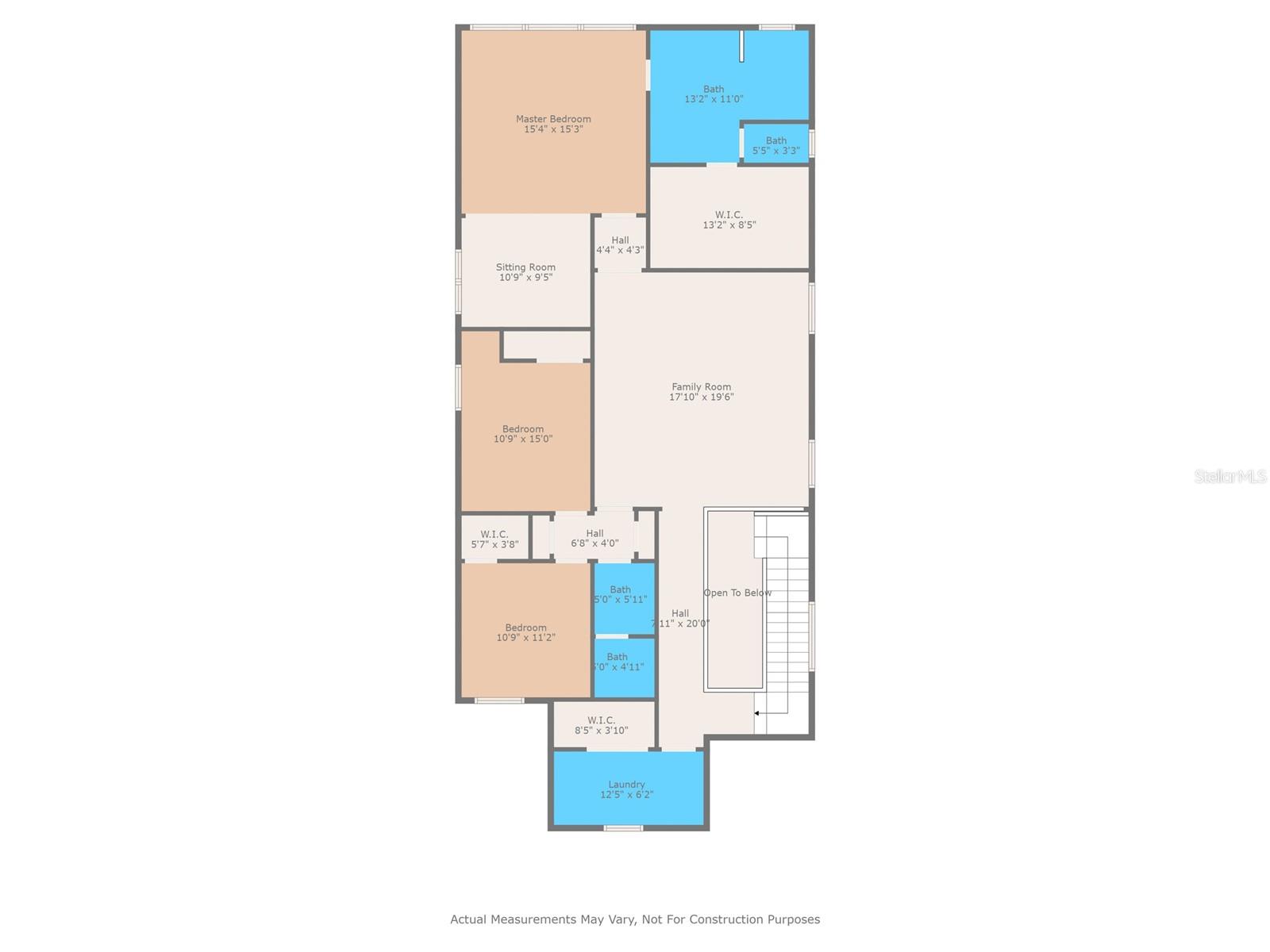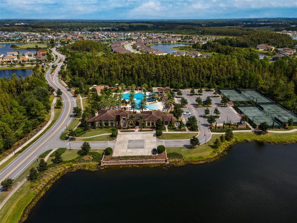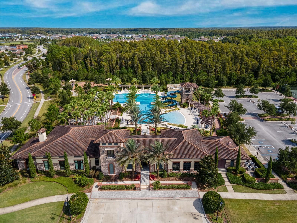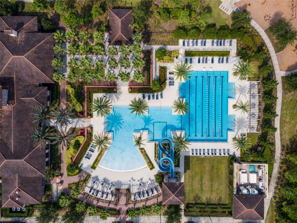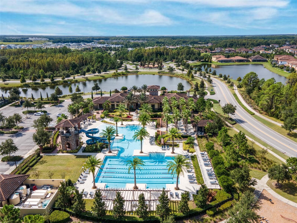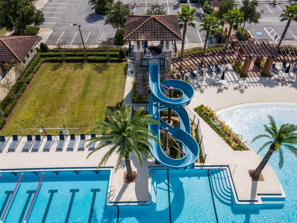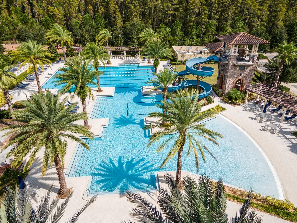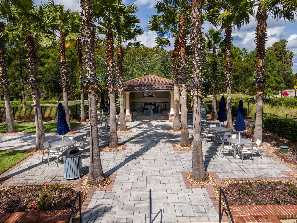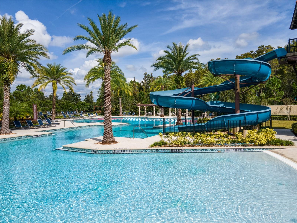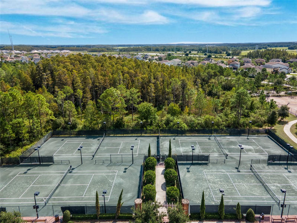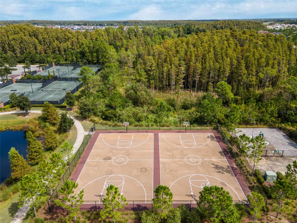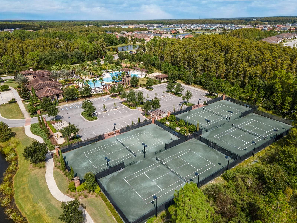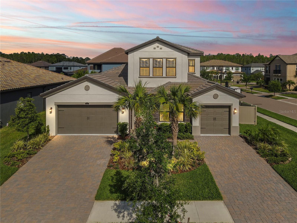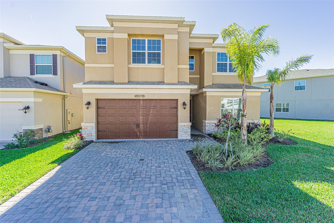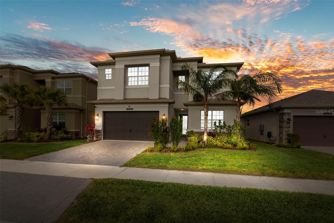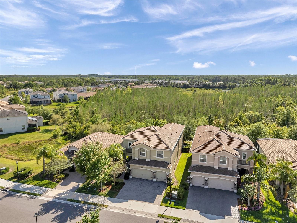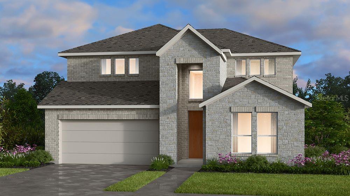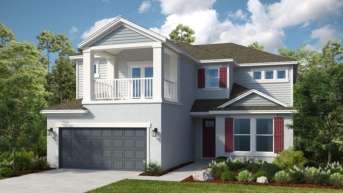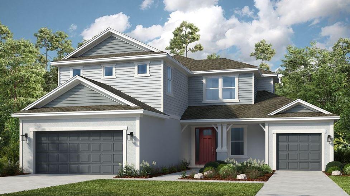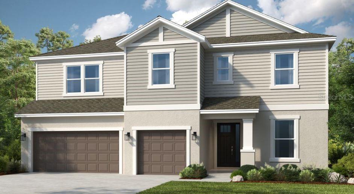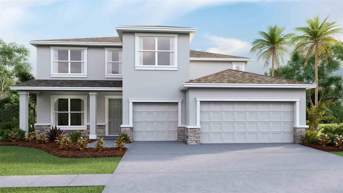4784 San Martino Drive, WESLEY CHAPEL, FL 33543
Property Photos
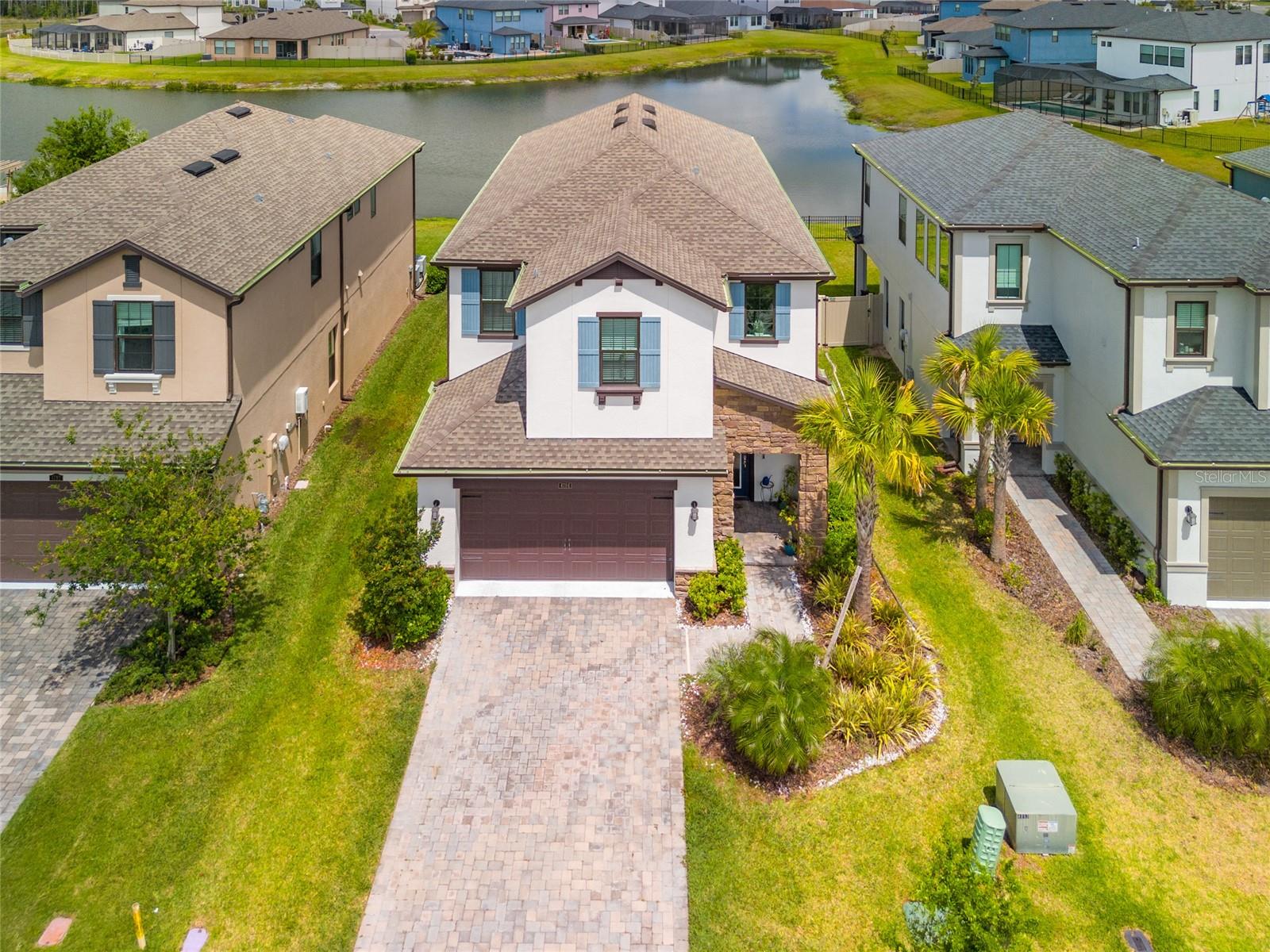
Would you like to sell your home before you purchase this one?
Priced at Only: $725,000
For more Information Call:
Address: 4784 San Martino Drive, WESLEY CHAPEL, FL 33543
Property Location and Similar Properties
- MLS#: TB8371528 ( Residential )
- Street Address: 4784 San Martino Drive
- Viewed: 11
- Price: $725,000
- Price sqft: $187
- Waterfront: No
- Year Built: 2022
- Bldg sqft: 3867
- Bedrooms: 4
- Total Baths: 3
- Full Baths: 3
- Garage / Parking Spaces: 2
- Days On Market: 40
- Additional Information
- Geolocation: 28.2261 / -82.3439
- County: PASCO
- City: WESLEY CHAPEL
- Zipcode: 33543
- Subdivision: Estancia Ph 4
- Elementary School: Wiregrass Elementary
- Middle School: John Long Middle PO
- High School: Wiregrass Ranch High PO
- Provided by: RE/MAX PREMIER GROUP
- Contact: Shelly Sidhu
- 813-929-7600

- DMCA Notice
-
DescriptionThis stunning 4 bedroom, 3 bathroom home with a flex room/ office, spacious loft, and 2 car garage offers 3,176 sq ft of high end living space with tranquil water views and premier finishes throughout. Located in the exclusive Estancia community, 2022 built, the home looks like a model with luxurious stunning updates. The main floor features an open concept layout with generous living & dining areas. The gourmet kitchen is a showstopper, boasting 42" cabinetry with crown molding, quartz countertops, beautiful backsplash, stainless steel GE appliances, a double oven, gas cooktop, and a large walk in pantry. Porcelain wood look tile flows throughout the downstairs living areas. Downstairs also features a private home office with French doors offering tranquil water views, and a full guest suite with adjacent bath. Step through the elegant two story foyer and ascend the grand staircase to find a spacious open loft, flanked by secondary bedrooms and an oversized laundry room. The owners suite is positioned at the rear of the home to maximize privacy and breathtaking pond views. It features a large sitting area or flex space, a massive walk in closet, and a spa inspired bath with a super shower, dual vanities, and quartz countertops. Additional upgrades include a tankless water heater, newer water softener, matching cabinetry and quartz in all bathrooms, upgraded window coverings, and upgraded accent light fixtures. The covered, screened in lanai overlooks a fully fenced backyard with beautiful pond views. Estancia offers luxury resort style amenities including a pool with waterslide, state of the art fitness center, tennis and basketball courts, playgrounds, dog parks, scenic walking trails, and a 7,000+ sq ft clubhouse with ongoing resident events. Zoned for top rated Wiregrass schools and conveniently located near I 75, Wiregrass Mall, Tampa Premium Outlets, Advent Health Center Ice, and two major hospitals. Schedule your private tour today
Payment Calculator
- Principal & Interest -
- Property Tax $
- Home Insurance $
- HOA Fees $
- Monthly -
Features
Building and Construction
- Covered Spaces: 0.00
- Exterior Features: Hurricane Shutters, Sidewalk
- Flooring: Carpet, Ceramic Tile, Tile
- Living Area: 3176.00
- Roof: Shingle
School Information
- High School: Wiregrass Ranch High-PO
- Middle School: John Long Middle-PO
- School Elementary: Wiregrass Elementary
Garage and Parking
- Garage Spaces: 2.00
- Open Parking Spaces: 0.00
Eco-Communities
- Water Source: Public
Utilities
- Carport Spaces: 0.00
- Cooling: Central Air
- Heating: Central, Electric, Heat Pump
- Pets Allowed: Breed Restrictions, Cats OK, Dogs OK
- Sewer: Public Sewer
- Utilities: Electricity Available, Public
Finance and Tax Information
- Home Owners Association Fee: 300.00
- Insurance Expense: 0.00
- Net Operating Income: 0.00
- Other Expense: 0.00
- Tax Year: 2024
Other Features
- Appliances: Built-In Oven, Cooktop, Dishwasher, Disposal, Dryer, Gas Water Heater, Microwave, Range Hood, Refrigerator, Washer
- Association Name: Associa Gulf Coat/Amy Herrick
- Association Phone: 877-322-1560
- Country: US
- Interior Features: Kitchen/Family Room Combo, Living Room/Dining Room Combo, Open Floorplan, PrimaryBedroom Upstairs, Stone Counters, Thermostat, Walk-In Closet(s), Window Treatments
- Legal Description: ESTANCIA PHASE 4 PB 77 PG 032 BLOCK 61 LOT 31
- Levels: Two
- Area Major: 33543 - Zephyrhills/Wesley Chapel
- Occupant Type: Owner
- Parcel Number: 20-26-18-008.0-061.00-031.0
- Views: 11
- Zoning Code: MPUD
Similar Properties
Nearby Subdivisions
Anclote River Estates
Arbors At Wiregrass Ranch
Arborswiregrass Ranch
Ashberry Village
Ashberry Village Ph 1
Ashberry Village Ph 2a
Ashton Oaks Sub
Beacon Square
Brookside
Country Walk Increment A Ph 01
Country Walk Increment B Ph 01
Country Walk Increment B Ph 02
Country Walk Increment B Ph 2
Country Walk Increment C Ph 01
Country Walk Increment C Ph 02
Country Walk Increment D Ph 02
Country Walk Increment F Ph 01
Country Walk Increment F Ph 02
Esplanade/wiregrass Ranch Ph 1
Estancia
Estancia Ravello
Estancia Santeri
Estancia - Ravello
Estancia Ph 1a
Estancia Ph 1b
Estancia Ph 1d
Estancia Ph 2a
Estancia Ph 2b1
Estancia Ph 31 3b
Estancia Ph 31 & 3b
Estancia Ph 3a 38
Estancia Ph 3a 3b
Estancia Ph 3a & 3b
Estancia Ph 4
Fairway Village
Fairway Village 02
Fairway Village 02 Laurelwood
Fairway Village Ii Phase I
Meadow Point Ii
Meadow Point Iv Prcl M
Meadow Pointe
Meadow Pointe 03 Ph 01
Meadow Pointe 03 Ph 01 Un 01b
Meadow Pointe 03 Ph 01 Unit 1a
Meadow Pointe 03 Ph 01 Unit 1c
Meadow Pointe 03 Prcl Dd Y
Meadow Pointe 03 Prcl Dd & Y
Meadow Pointe 03 Prcl Ff Oo
Meadow Pointe 03 Prcl Pp Qq
Meadow Pointe 03 Prcl Pp & Qq
Meadow Pointe 03 Prcl Ss
Meadow Pointe 03 Prcl Tt
Meadow Pointe 04 Prcl J
Meadow Pointe 4 Prcl Aa South
Meadow Pointe 4 Prcl E F Prov
Meadow Pointe 4 Prcl E & F Pro
Meadow Pointe 4 South Meridian
Meadow Pointe Ii
Meadow Pointe Iii
Meadow Pointe Iii Parcel Ff
Meadow Pointe Iv
Meadow Pointe Parcel 17
Meadow Pointe Prcl 03
Meadow Pointe Prcl 04
Meadow Pointe Prcl 06
Meadow Pointe Prcl 10
Meadow Pointe Prcl 10 Uns 1
Meadow Pointe Prcl 12
Meadow Pointe Prcl 15
Meadow Pointe Prcl 17
Meadow Pointe Prcl 18
Meadow Pointe Prcl 4a
Meadow Pointe Prcl 6
Not Applicable
Not In Hernando
Persimmon Park
Persimmon Park Ph 1
Persimmon Park Ph 2a
River Landing
River Lndg Ph 1a11a2
River Lndg Ph 1b
River Lndg Ph 2a-2b-2c-2d-3a-
River Lndg Ph 2a2b2c2d3a
River Lndg Phs 2a2b2c2d3a
River's Edge
Rivers Edge
Saddlebrook
Saddlebrook Condo Cl 01
Saddlebrook Fairway Village
Saddlebrook Fairway Village 02
Saddlebrook Fairway Village Bl
Seven Oaks Parcels S11 And
Tanglewood Village
The Ridge At Wiregrass
The Ridge At Wiregrass M23ph 2
The Ridge At Wiregrass Ranch
The Ridge Wiregrass M23 Phase
Timber Lake Estates
Union Park
Union Park Ph 3a
Union Park Ph 4a
Union Park Ph 4b 4c
Union Park Ph 4b & 4c
Union Park Ph 5c 5d
Union Park Ph 5c & 5d
Union Park Ph 6a 6b 6c
Union Park Ph 8
Union Park Ph 8a
Union Park Ph 8d
Union Park Phase 3a
Union Pk Ph 2a
Valencia Ridge
Winding Rdg Ph 1 2
Winding Rdg Ph 1 & 2
Winding Rdg Ph 3
Winding Rdg Ph 4
Winding Rdg Ph 5 6
Winding Rdg Phs 5 6
Winding Rdg Phs 5 & 6
Winding Ridge
Winding Ridge Ph 5 6
Winding Ridge Ph 5 & 6
Wiregrass M23 Ph 1a 1b
Wiregrass M23 Ph 1a & 1b
Wiregrass M23 Ph 1a 1b
Wiregrass M23 Ph 2
Woodcreek
Zephyrhills Colony Co



