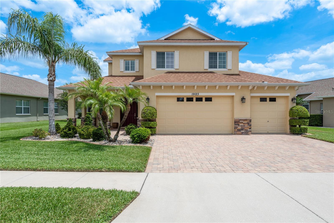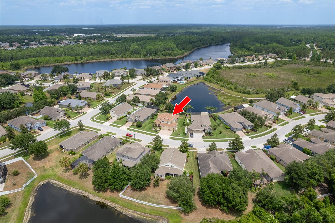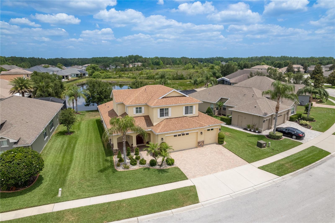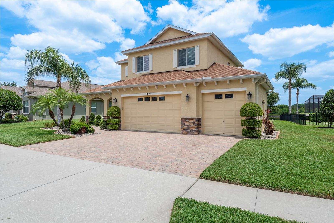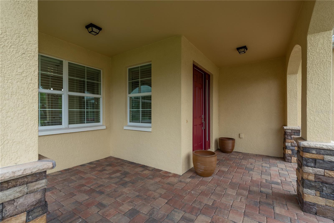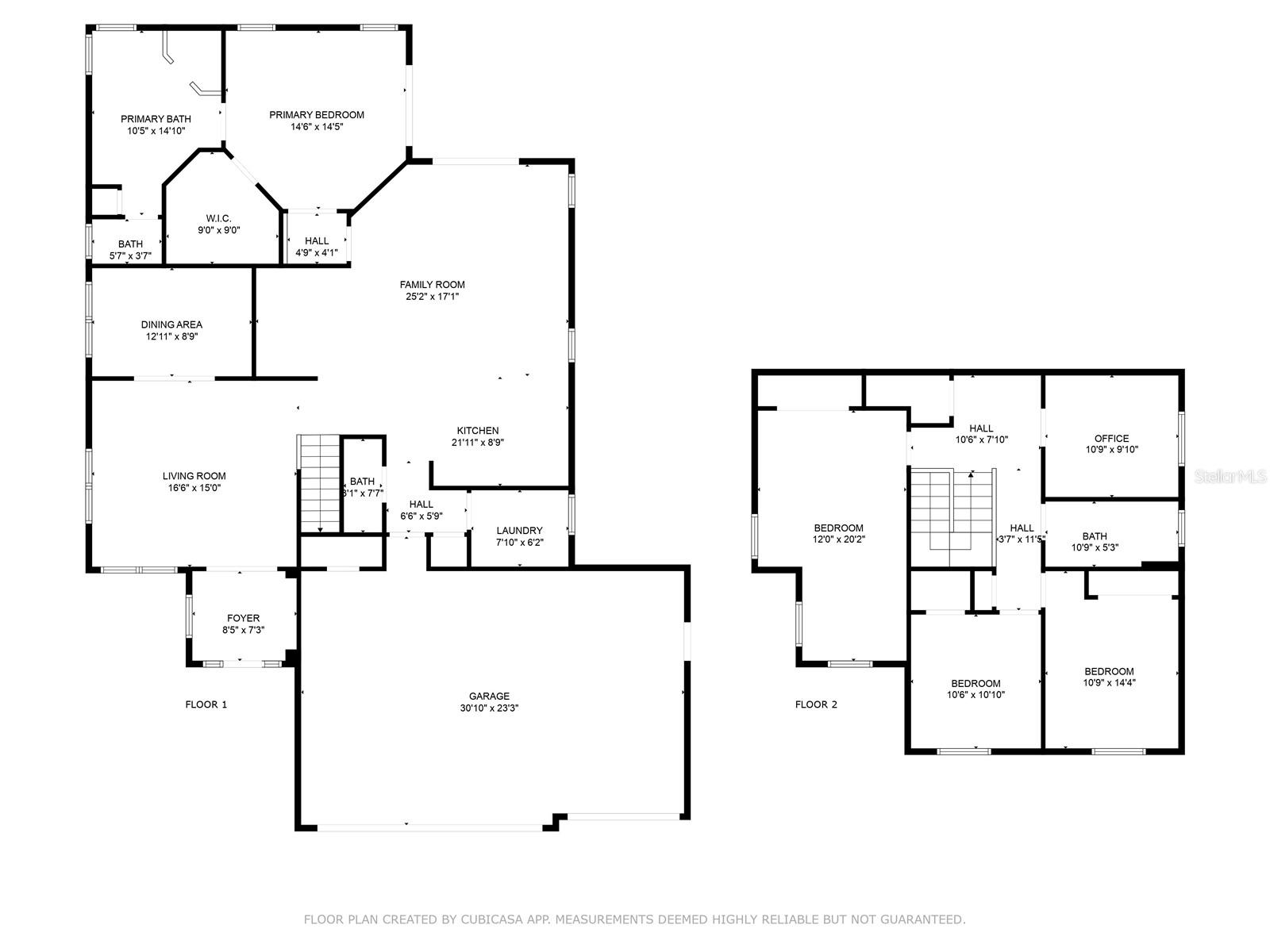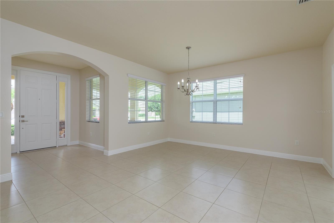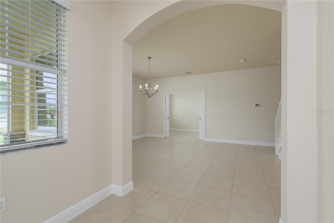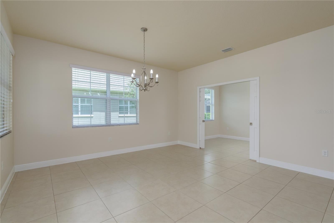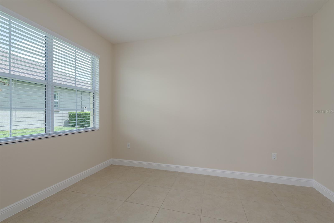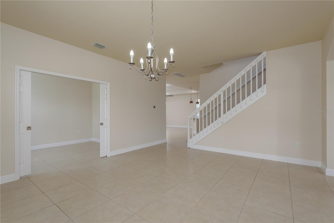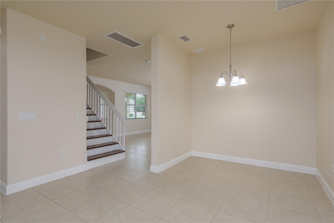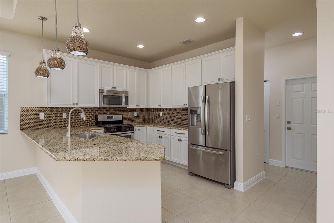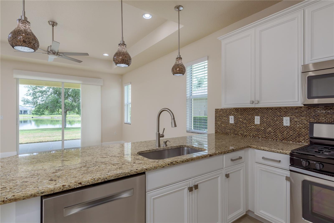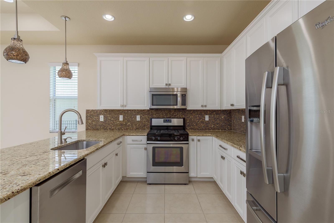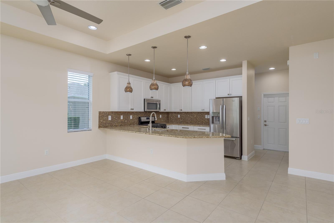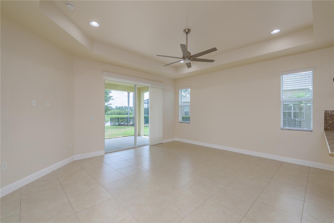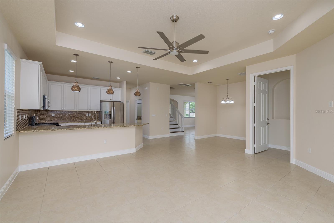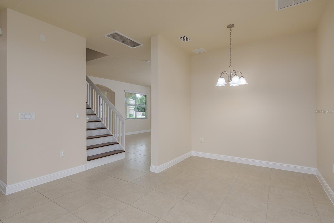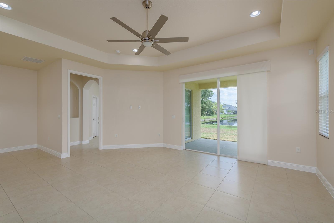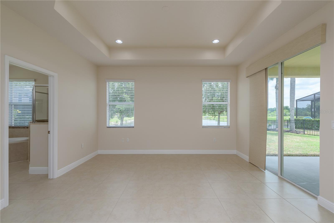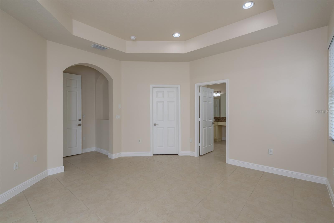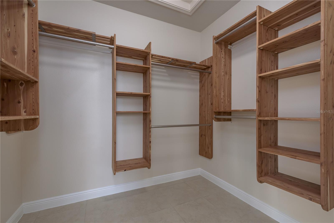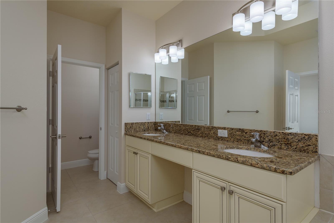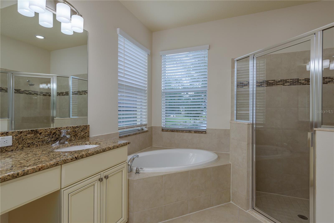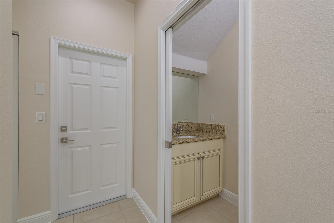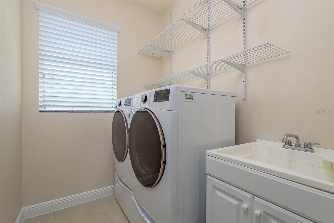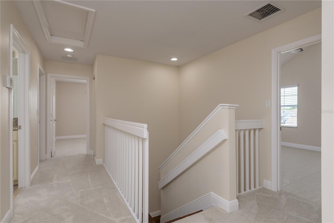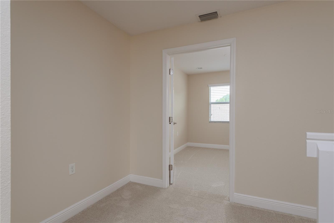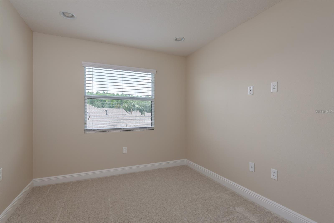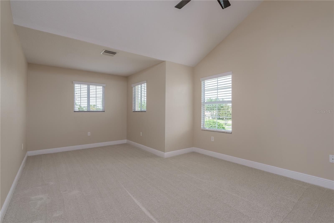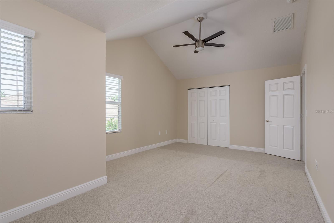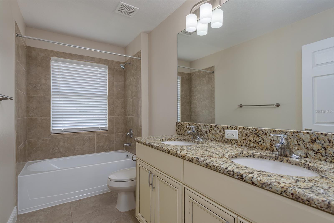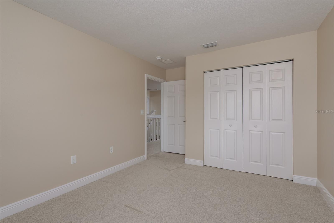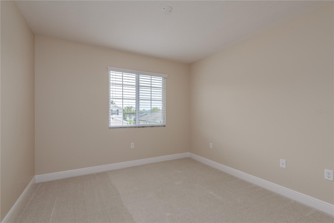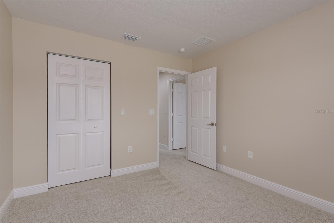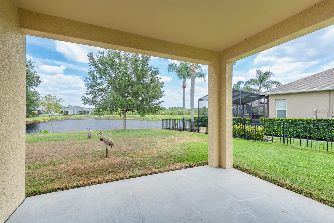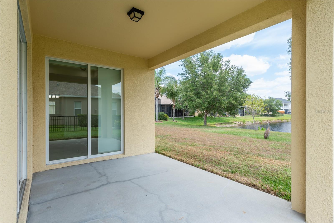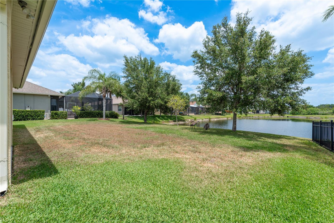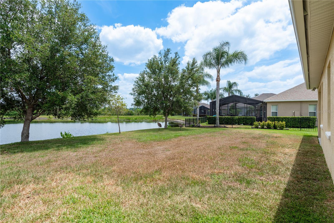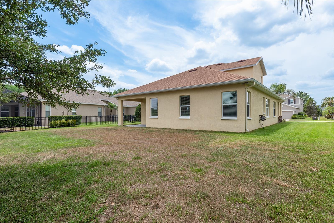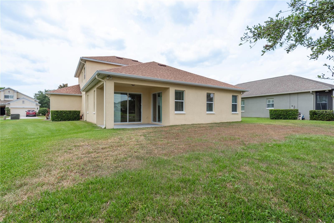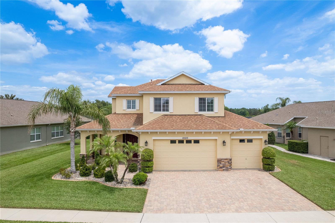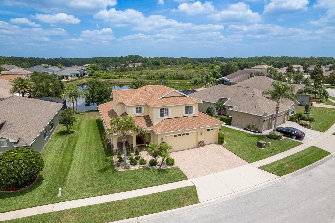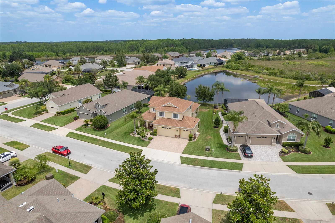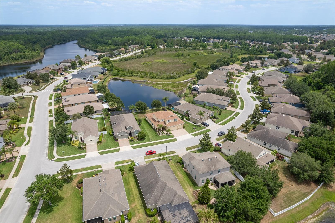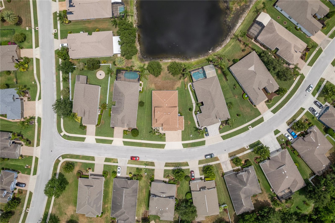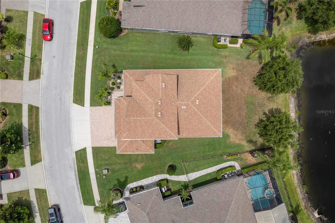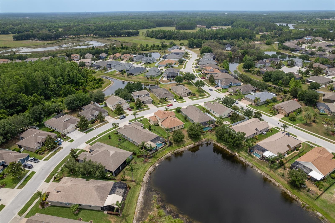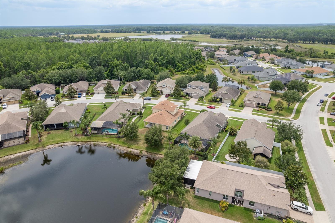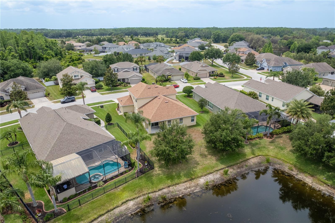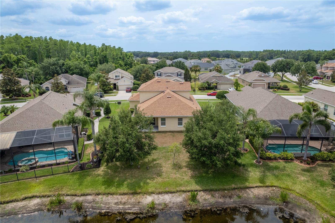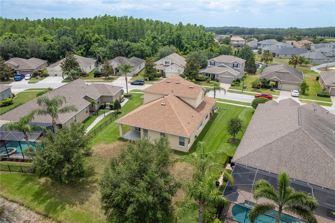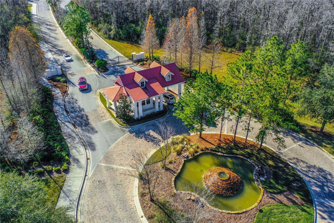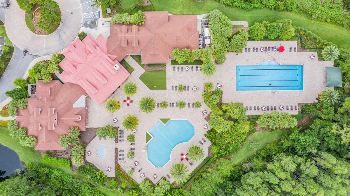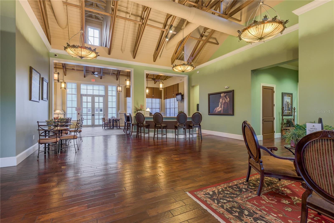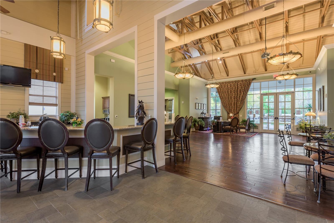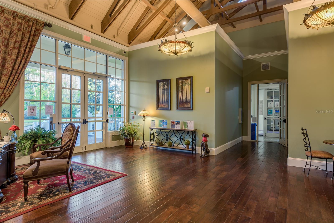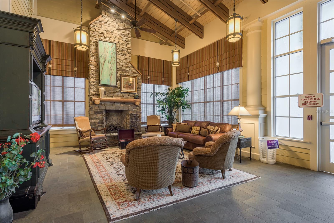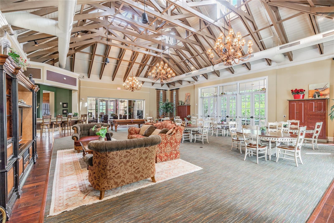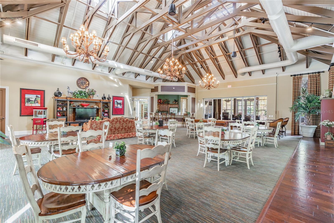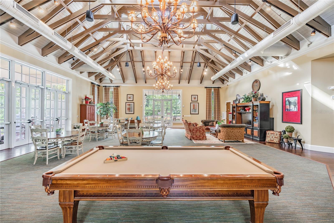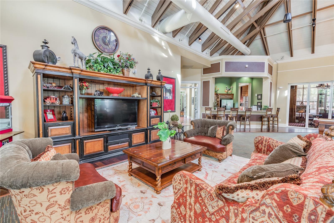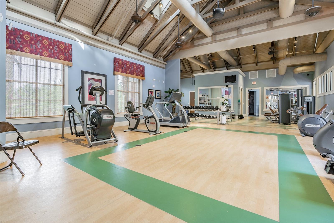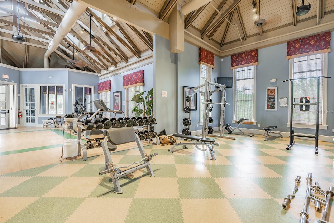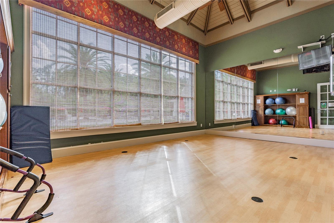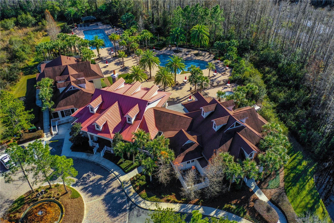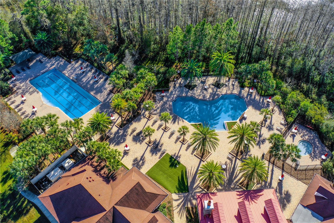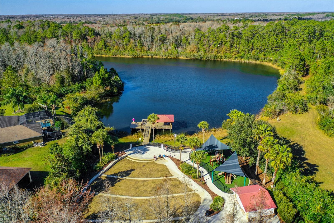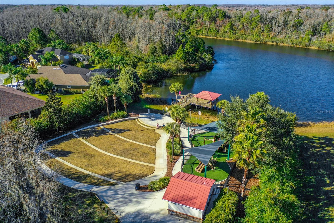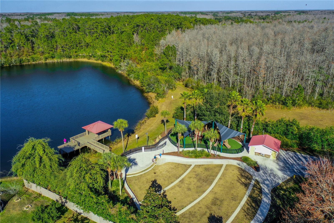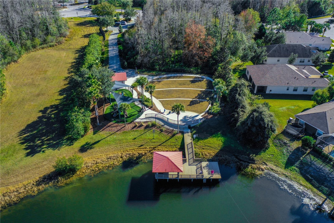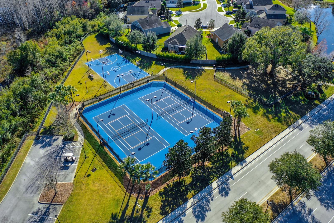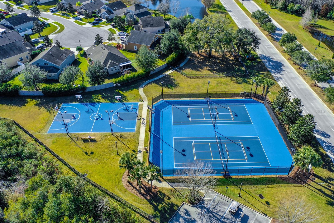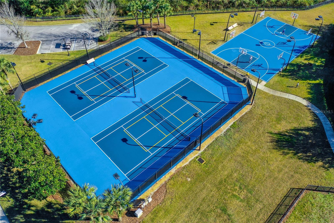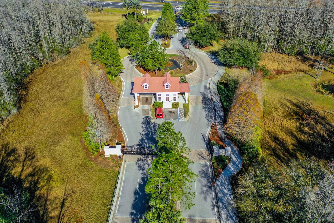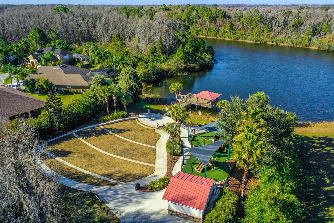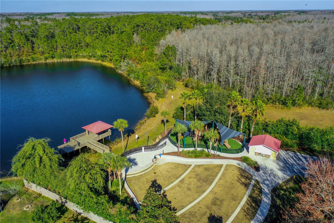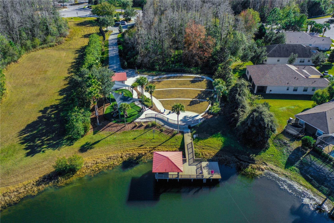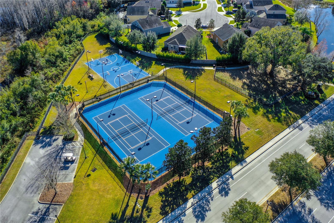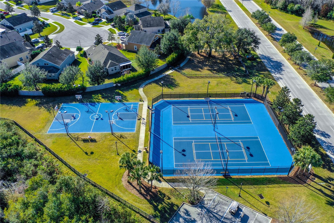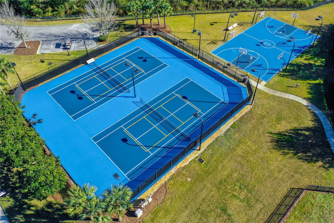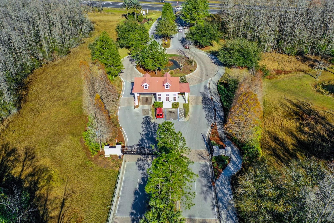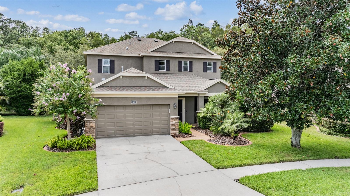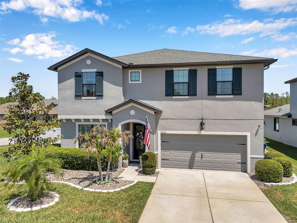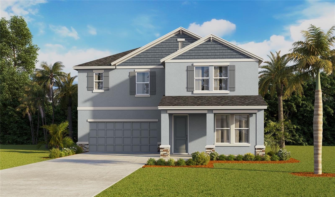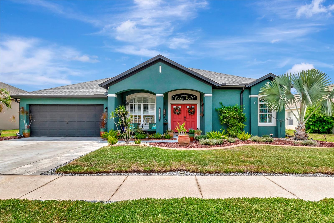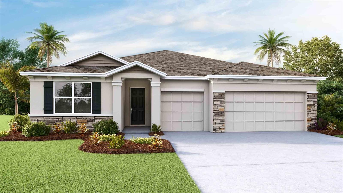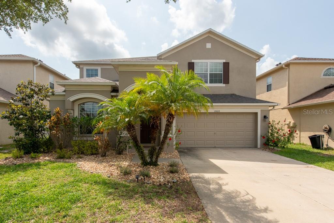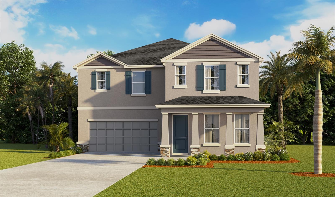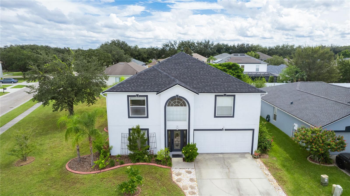19123 Sunset Bay Drive, LAND O LAKES, FL 34638
Property Photos
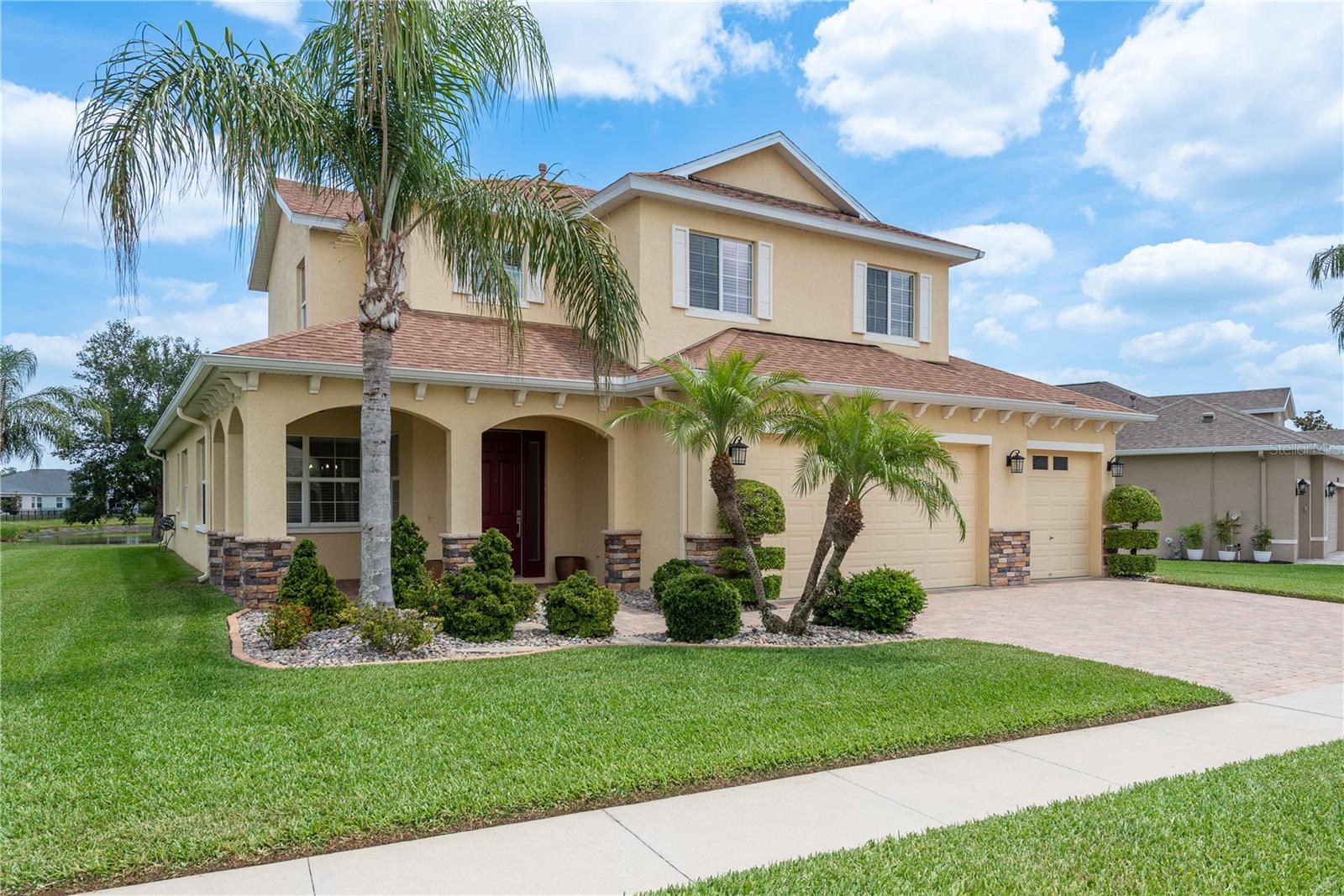
Would you like to sell your home before you purchase this one?
Priced at Only: $510,000
For more Information Call:
Address: 19123 Sunset Bay Drive, LAND O LAKES, FL 34638
Property Location and Similar Properties
- MLS#: TB8366665 ( Residential )
- Street Address: 19123 Sunset Bay Drive
- Viewed: 6
- Price: $510,000
- Price sqft: $141
- Waterfront: No
- Year Built: 2014
- Bldg sqft: 3620
- Bedrooms: 4
- Total Baths: 3
- Full Baths: 2
- 1/2 Baths: 1
- Garage / Parking Spaces: 3
- Days On Market: 14
- Additional Information
- Geolocation: 28.2838 / -82.4986
- County: PASCO
- City: LAND O LAKES
- Zipcode: 34638
- Subdivision: Lakeshore Ranch Ph I
- Elementary School: Connerton Elem
- Middle School: Pine View Middle PO
- High School: Land O' Lakes High PO
- Provided by: FUTURE HOME REALTY INC
- Contact: Brian Wilson
- 813-855-4982

- DMCA Notice
-
DescriptionOne or more photo(s) has been virtually staged. "Seller offering $10,000 concession towards buyer's closing costs or rate buy down or price reduction!" Explore Endless Possibilities in This Thoughtfully Designed Home Discover the perfect balance of functionality and flexibility in this meticulously maintained four bedroom, two and a half bathroom home, offering many options to suit your lifestyle. On the first floor, you'll find a formal living room and dining room, both versatile spaces that can adapt to your needs. The dining room features two pocket sliding doors, making it an ideal candidate for a private office. In contrast, the living room could easily serve as a secondary dining area or sitting space. The first floor also includes the master suite, complete with a luxurious ensuite, ensuring a private retreat for rest and relaxation. Upstairs, the home continues to impress, and has all new carpet. Three spacious bedrooms plus a dedicated office to accommodate the growing demand for work from home spaces. One of the bedrooms is large enough to transform into a bonus room, perfect for entertainment, play, or additional privacy. Designed with connectivity in mind, the heart of the home boasts an open concept layout, seamlessly connecting the kitchen, dinette, family room, and your choice of living or dining area. Sliding Doors in the family room and Master Bedroom provide serene views of the large pond, creating a picturesque backdrop to your daily life. Step outside to a sprawling backyard, offering ample space for outdoor activities or the addition of a custom pool. The three car garage completes this home's exceptional offerings, providing ample storage and convenience. This vibrant community features an impressive multi million dollar clubhouse with outstanding amenities, including three swimming pools: a resort style pool for relaxation, a heated lap pool for fitness enthusiasts, and a kiddie pool for younger residents. Additional amenities include a state of the art 24 hour fitness center, a massage room, and spaces for recreation, such as a billiards and ping pong area. Sports lovers will appreciate the basketball court and the versatility of the tennis/pickleball facilities. Nature enthusiasts can enjoy the fishing dock, while families will love the playground, which features an amphitheater. For furry friends, theres a dedicated dog park. Residents of all ages can participate in various community activities throughout the year. The HOA fees include cable and high speed internet, ensuring modern conveniences are taken care of. This 24 hour gated community provides added security and peace of mind, with the convenience of mailboxes located within the clubhouse, accessible at any time of day. This property invites you to let your imagination take over and create the perfect living experience for your unique needs. Don't miss the opportunity to own this remarkable home! Schedule a showing today and start envisioning the possibilities.
Payment Calculator
- Principal & Interest -
- Property Tax $
- Home Insurance $
- HOA Fees $
- Monthly -
Features
Building and Construction
- Covered Spaces: 0.00
- Exterior Features: Rain Gutters, Sidewalk, Sliding Doors
- Flooring: Carpet, Ceramic Tile
- Living Area: 2588.00
- Roof: Shingle
Land Information
- Lot Features: Sidewalk, Paved
School Information
- High School: Land O' Lakes High-PO
- Middle School: Pine View Middle-PO
- School Elementary: Connerton Elem
Garage and Parking
- Garage Spaces: 3.00
- Open Parking Spaces: 0.00
- Parking Features: Garage Door Opener
Eco-Communities
- Water Source: Public
Utilities
- Carport Spaces: 0.00
- Cooling: Central Air, Attic Fan
- Heating: Natural Gas
- Pets Allowed: Yes
- Sewer: Public Sewer
- Utilities: BB/HS Internet Available, Cable Connected, Electricity Connected, Natural Gas Connected, Public, Sewer Connected, Underground Utilities, Water Connected
Amenities
- Association Amenities: Basketball Court, Cable TV, Clubhouse, Fitness Center, Gated, Pickleball Court(s), Playground, Pool, Tennis Court(s)
Finance and Tax Information
- Home Owners Association Fee Includes: Cable TV, Internet, Trash
- Home Owners Association Fee: 300.00
- Insurance Expense: 0.00
- Net Operating Income: 0.00
- Other Expense: 0.00
- Tax Year: 2024
Other Features
- Appliances: Dishwasher, Disposal, Dryer, Gas Water Heater, Microwave, Range, Refrigerator, Washer, Water Softener
- Association Name: Greenacre Properties/Dawn Archambault
- Association Phone: 813-936-4149
- Country: US
- Furnished: Unfurnished
- Interior Features: Ceiling Fans(s), Eat-in Kitchen, Kitchen/Family Room Combo, Primary Bedroom Main Floor, Solid Wood Cabinets, Tray Ceiling(s), Walk-In Closet(s)
- Legal Description: LAKESHORE RANCH PHASE I PB 62 PG 001 LOT 227 OR 9007 PG 865
- Levels: Two
- Area Major: 34638 - Land O Lakes
- Occupant Type: Vacant
- Parcel Number: 27-25-18-0020-00000-2270
- Zoning Code: MPUD
Similar Properties
Nearby Subdivisions
Angeline
Angeline Active Adult
Angeline - Active Adult
Angeline -active Adult
Angeline Active Adult
Angeline Ph 1a 1b 1c 1d
Angeline Ph 1a 1b 1c & 1d
Angus Valley
Arden Preserve
Asbel Creek
Asbel Creek Ph 02
Asbel Creek Ph 03
Asbel Creek Ph 04
Asbel Creek Ph 05
Asbel Crk Ph 01
Asbel Crk Ph 2
Asbel Estates
Ballantrae Village 03a 03b
Ballantrae Village 05
Ballantrae Village 06
Ballantrae Village 2a
Ballantrae Villages 3a 3b
Bexley
Bexley South 4-4 & North 3-1 P
Bexley South 44 North 31 P
Bexley South 44 And North 31 P
Bexley South Ph 2a
Bexley South Ph 3a Prcl 4
Bexley South Ph 3b Prcl 4
Bexley South Prcl 3 Ph 1
Bexley South Prcl 4 Ph 1
Bexley South Prcl 4 Ph 2a
Bexley South Prcl 4 Ph 2b
Concord Station
Concord Station Ph 01
Concord Station Ph 02
Concord Station Ph 04 Uns A B
Concord Station Ph 04 Uns A &
Concord Station Ph 1 Uns A B
Concord Station Phase 4
Concord Station Phase 4 Units
Concord Stn Ph 2 Un A Sec 3
Concord Stn Ph 5 Uns A1 A2
Cypress Preserve
Cypress Preserve Ph 1a
Cypress Preserve Ph 2a
Cypress Preserve Ph 2b 1 2b
Cypress Preserve Ph 3a 4a
Cypress Preserve Ph 3a & 4a
Cypress Preserve Ph 3b 2b 3
Cypress Preserve Ph 3c
Deerbrook
Del Webb Bexley
Del Webb Bexley Ph 1
Del Webb Bexley Ph 2
Del Webb Bexley Ph 3a
Del Webb Bexley Ph 3b
Del Webb Bexley Ph 4
Devonwood Residential
Ivelmar Estates
Lake Sharon Estates
Lake Talia Ph 01
Lake Talia Ph 02
Lake Thomas Pointe
Lakeshore Ranch
Lakeshore Ranch Ph 1
Lakeshore Ranch Ph I
Medly Angeline
N/a
Non Sub
Oakstead
Oakstead Prcl 05
Oakstead Prcl 06
Oakstead Prcl 06 Unit 01 Prcl
Oakstead Prcl 08
Oakstead Prcl 10
Pasco Sunset Lakes
Pine Glen
Riverstone
Stonegate Ph 01
Stonegate Ph 02
Stonegate Ph I
Suncoast Lakes Ph 01
Suncoast Lakes Ph 02
Suncoast Lakes Ph 03
Suncoast Lakes Ph 2
Suncoast Meadows
Suncoast Meadows Increment 02
Suncoast Pointe Villages 1a 1
The Preserve At Lake Thomas
Tierra Del Sol
Tierra Del Sol Ph 01
Tierra Del Sol Ph 02
Tierra Del Sol Ph 2
Vagts Deep Lake Sub
Whispering Pines
Whispering Pines Ph 1



