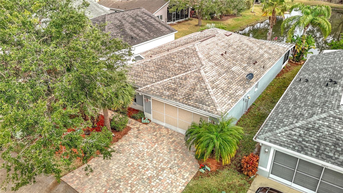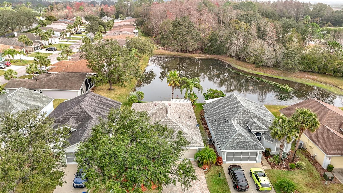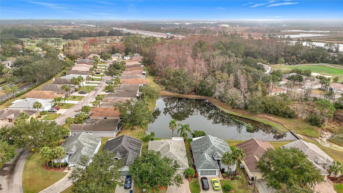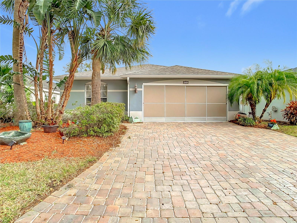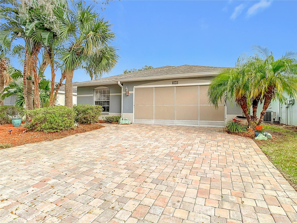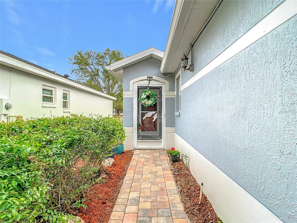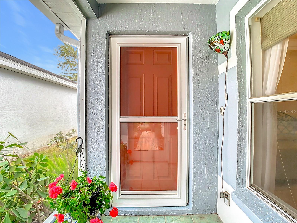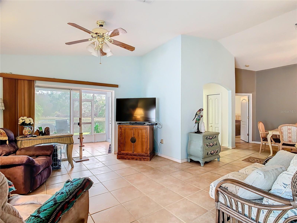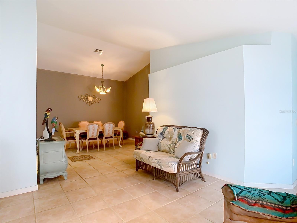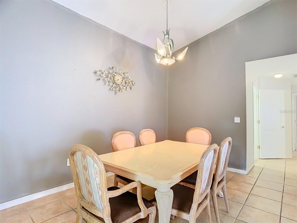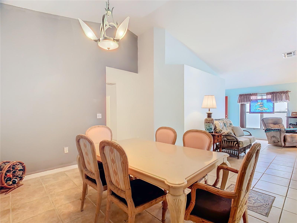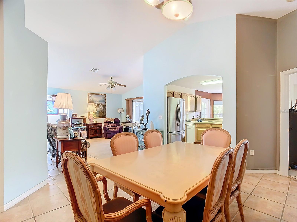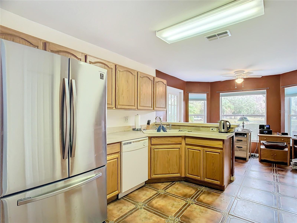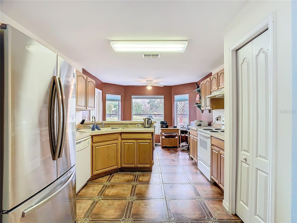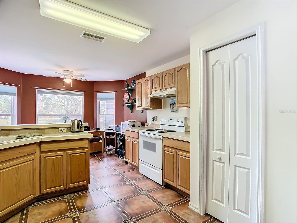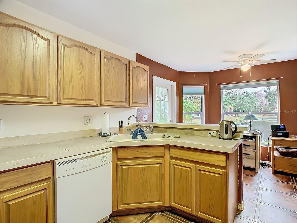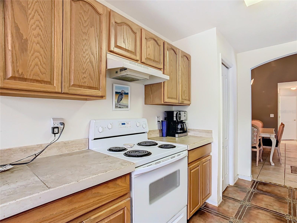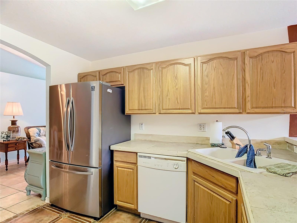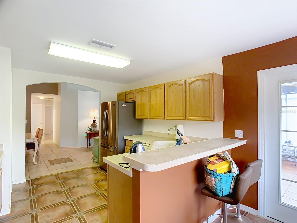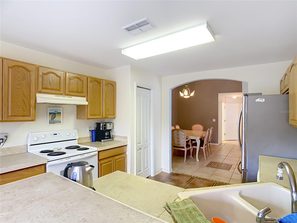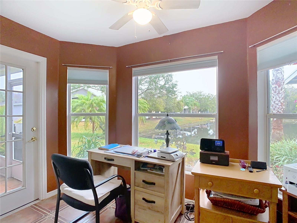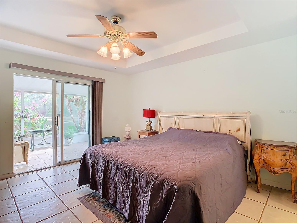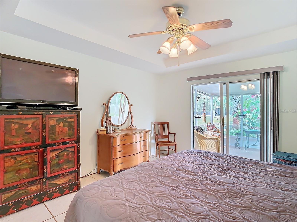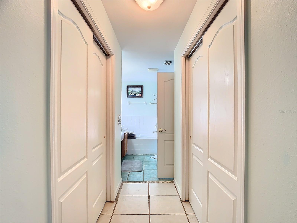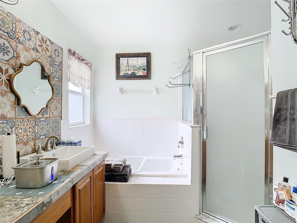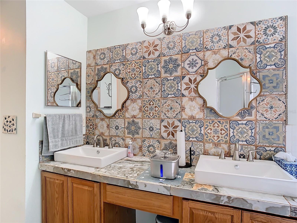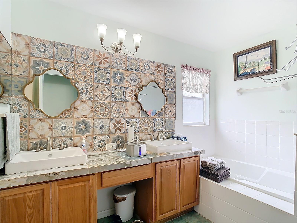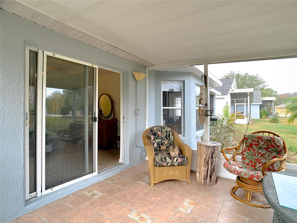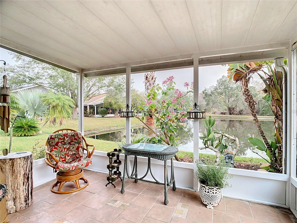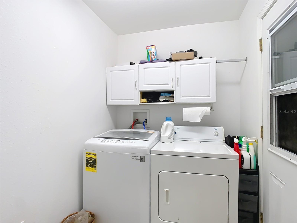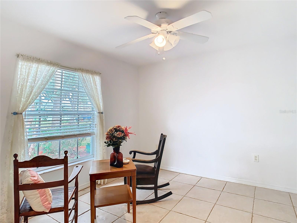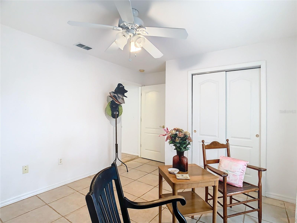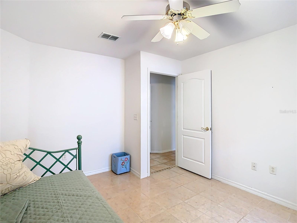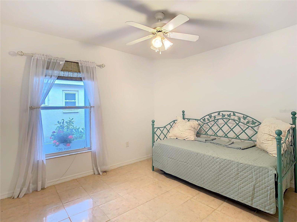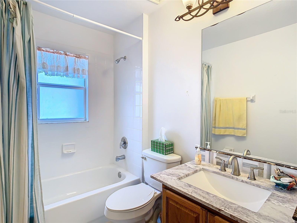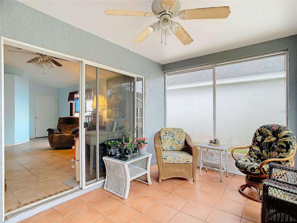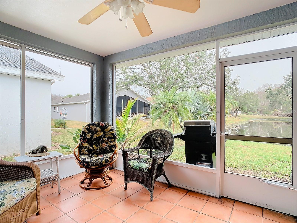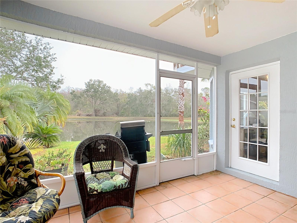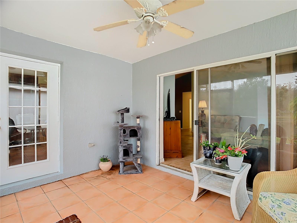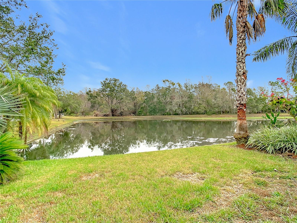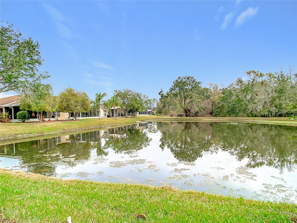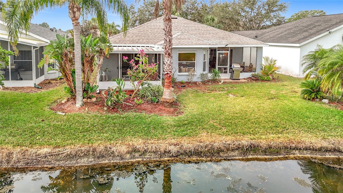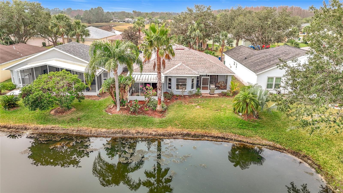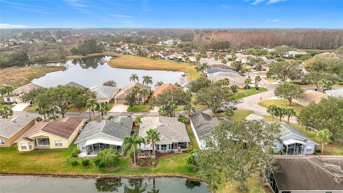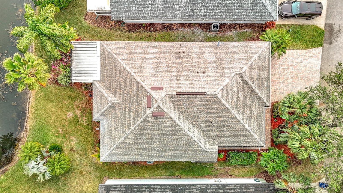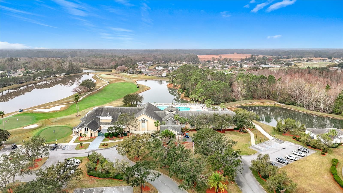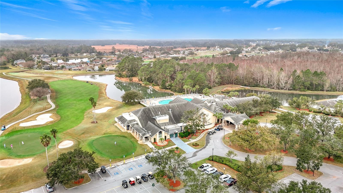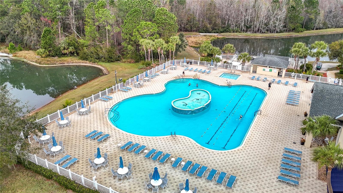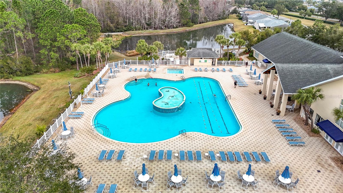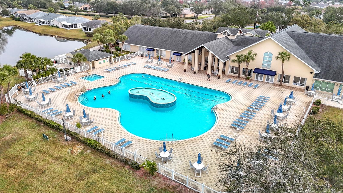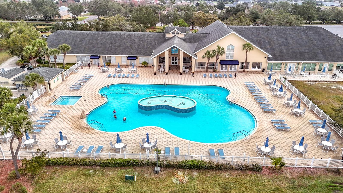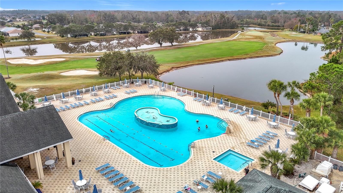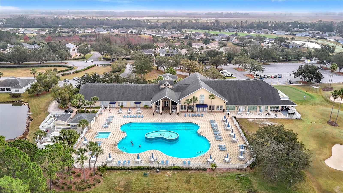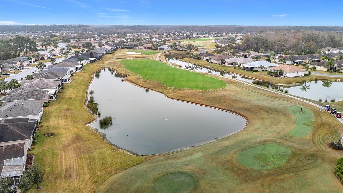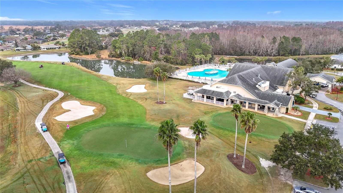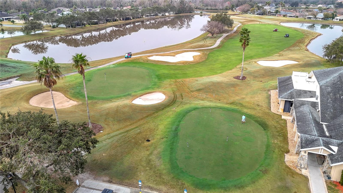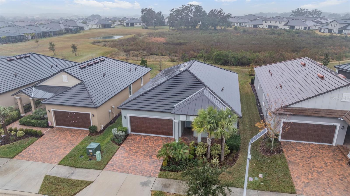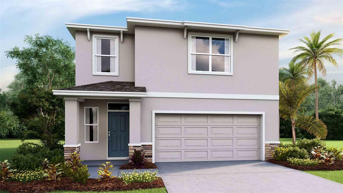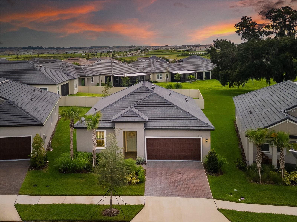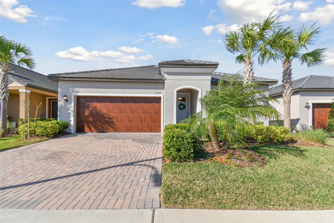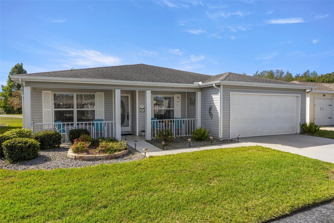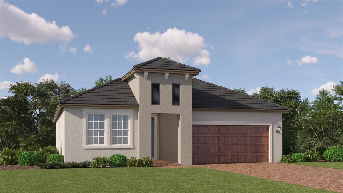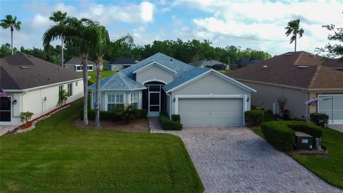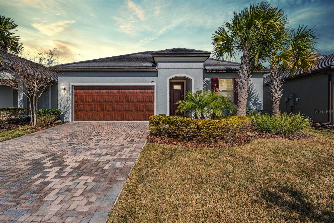29523 Waggle Drive, SAN ANTONIO, FL 33576
Property Photos
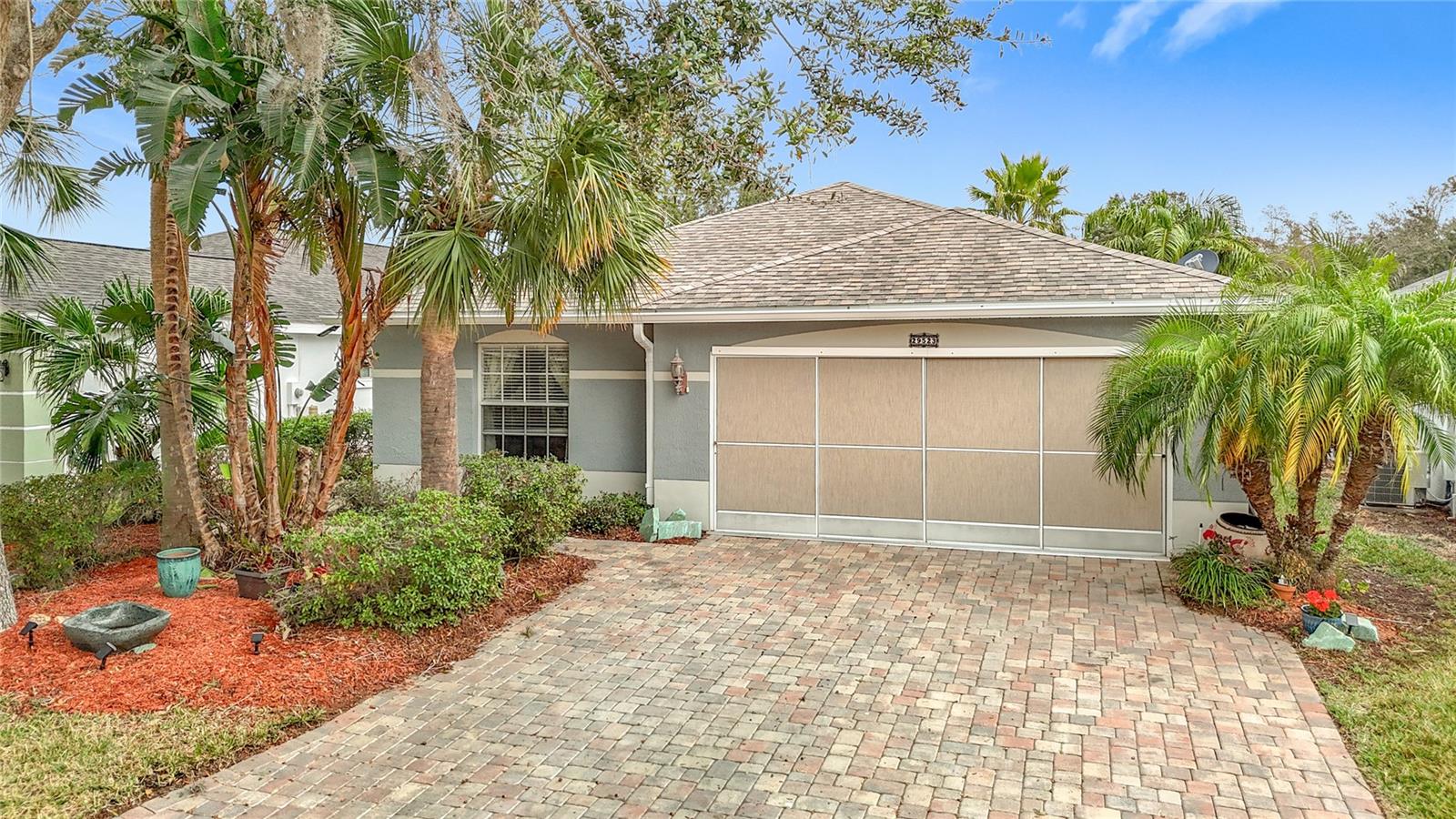
Would you like to sell your home before you purchase this one?
Priced at Only: $299,000
For more Information Call:
Address: 29523 Waggle Drive, SAN ANTONIO, FL 33576
Property Location and Similar Properties
- MLS#: TB8348137 ( Residential )
- Street Address: 29523 Waggle Drive
- Viewed: 1
- Price: $299,000
- Price sqft: $129
- Waterfront: Yes
- Wateraccess: Yes
- Waterfront Type: Pond
- Year Built: 2000
- Bldg sqft: 2314
- Bedrooms: 2
- Total Baths: 2
- Full Baths: 2
- Garage / Parking Spaces: 2
- Days On Market: 85
- Additional Information
- Geolocation: 28.3169 / -82.3281
- County: PASCO
- City: SAN ANTONIO
- Zipcode: 33576
- Subdivision: Tampa Bay Golf Tennis Club Ph
- Provided by: LPT REALTY, LLC
- Contact: Melissa Minck
- 877-366-2213

- DMCA Notice
-
DescriptionNew price! Welcome to this beautiful 2 bedroom, 2 bathroom home with a gorgeous pond view located in the Egret Landing section of the sought after Tampa Bay Golf & Tennis Club community for those active 55+ folks. With a wealth of amenities, including a clubhouse, two lush 18 hole AND 9 hole golf courses, community center, two refreshing pools, and an array of activities, this vibrant neighborhood provides the perfect place for relaxation and socializing. With an access controlled gate operated by attendants, this community truly offers everything you need plus extra peace of mind. This home is being sold by the original owners who had it built in 2001 and they have never had a renter so you're getting a well maintained home that's only had one owner for 24 years! Step inside to discover a well maintained home featuring an office, spacious living areas, and an inside laundry room for convenience. Ceramic tile flooring flows throughout the home, ensuring easy maintenance with no carpet in sight. Along with a freshly painted exterior, this home has been thoughtfully updated in many rooms. The primary bedroom suite is a true retreat, with double closets, a sliding glass door leading to a private screened lanai, and a luxurious ensuite bathroom featuring a double sink vanity, garden tub, and separate shower. Relax in comfort while enjoying views of the tranquil pond that graces the backyard, home to daily visits from local wildlife. The open living space with high ceilings between the living room and dining room with the main screened lanai through the sliding door overlooking the pond offer serene outdoor space perfect for unwinding or entertaining. The kitchen includes a cozy dinette area with direct access to the main lanai, creating an ideal spot for casual meals or enjoying the peaceful surroundings. Additional features include a 2 year old architectural shingle roof, a garage with a screen door for relaxing breezes, and freshly cleaned front pavers with updated landscaping with irrigation system and mulch. A screened entryway adds an extra layer of charm and comfort to this inviting home. The internet and cable are included in the HOA fees as an added perk! Don't miss out on the opportunity to live in this highly desirable community with all the amenities and comforts you deserve!
Payment Calculator
- Principal & Interest -
- Property Tax $
- Home Insurance $
- HOA Fees $
- Monthly -
Features
Building and Construction
- Covered Spaces: 0.00
- Exterior Features: Irrigation System, Rain Gutters, Sidewalk, Sliding Doors
- Flooring: Ceramic Tile, Tile
- Living Area: 1578.00
- Roof: Shingle
Property Information
- Property Condition: Completed
Land Information
- Lot Features: In County, Landscaped, Near Golf Course, Sidewalk, Paved
Garage and Parking
- Garage Spaces: 2.00
- Open Parking Spaces: 0.00
- Parking Features: Driveway, Garage Door Opener
Eco-Communities
- Water Source: Public
Utilities
- Carport Spaces: 0.00
- Cooling: Central Air
- Heating: Central, Electric
- Pets Allowed: Cats OK, Dogs OK
- Sewer: Public Sewer
- Utilities: BB/HS Internet Available, Cable Connected, Electricity Connected, Phone Available, Sewer Connected
Finance and Tax Information
- Home Owners Association Fee Includes: Cable TV, Pool, Internet, Maintenance Grounds, Management, Private Road, Recreational Facilities, Security
- Home Owners Association Fee: 307.00
- Insurance Expense: 0.00
- Net Operating Income: 0.00
- Other Expense: 0.00
- Tax Year: 2023
Other Features
- Appliances: Dishwasher, Electric Water Heater, Range, Refrigerator
- Association Name: Debra Ramos
- Association Phone: 352-588-9266
- Country: US
- Interior Features: Ceiling Fans(s), Eat-in Kitchen, High Ceilings, Living Room/Dining Room Combo, Open Floorplan, Primary Bedroom Main Floor, Split Bedroom, Stone Counters, Thermostat, Walk-In Closet(s)
- Legal Description: TAMPA BAY GOLF AND TENNIS CLUB PHASE III A PB 38 PGS 1-6 LOT 86 OR 4671 PG 1752
- Levels: One
- Area Major: 33576 - San Antonio
- Occupant Type: Owner
- Parcel Number: 20-25-17-0030-00000-0860
- Style: Contemporary
- View: Trees/Woods, Water
- Zoning Code: MPUD
Similar Properties
Nearby Subdivisions
Meadow View
Medley At Mirada
Mirada
Mirada Active Adult
Mirada - Active Adult
Mirada -active Adult
Mirada Active Adult
Mirada Active Adult (gated)
Mirada Active Adult Gated
Mirada Active Adult Ph 1a 1c
Mirada Active Adult Ph 1b
Mirada Active Adult Ph 1e
Mirada Active Adult Ph 1f
Mirada Active Adult Ph 2a 2c
Mirada Active Adult Ph 2a-1
Mirada Active Adult Ph 2a1
Mirada Active Adult Ph 2b
Mirada Active Adult Phase 1b
Mirada Parcel 1
Mirada Pcl 6
Mirada Pcls 8a 8b
Mirada Pcls 8a & 8b
Mirada Prcl 17-1
Mirada Prcl 171
Mirada Prcl 172
Mirada Prcl 181
Mirada Prcl 19-2
Mirada Prcl 191
Mirada Prcl 192
Mirada Prcl 2
Mirada Prcl 20-2
Mirada Prcl 202
Mirada Prcl 222
Mirada Prcl 5
Mirada Prcl 6
Miranda Prcl 191
N/a
San Ann
San Antonio Station
Tampa Bay Golf Tennis Club
Tampa Bay Golf Tennis Club P
Tampa Bay Golf Tennis Club Ph
Tampa Bay Golf & Tennis Club P
Tampa Bay Golf And Country Cl
Tampa Bay Golf And Country Clu
Tampa Bay Golf And Tennis Club
Tampa Bay Golf Tennis Club
Tampa Bay Golf Tennis Club Ph
Tampa Bay Golftennis Clb Ph V



