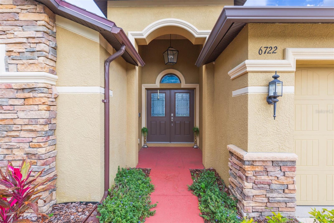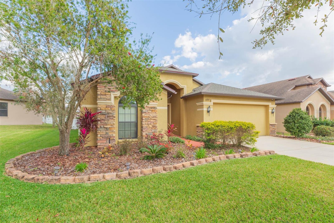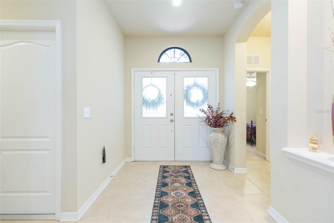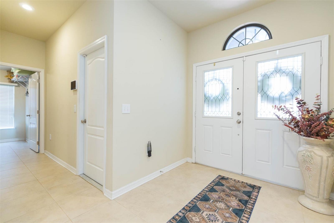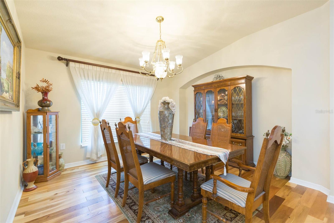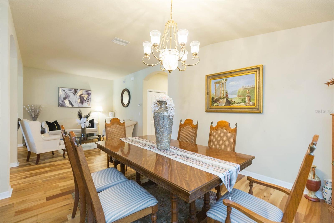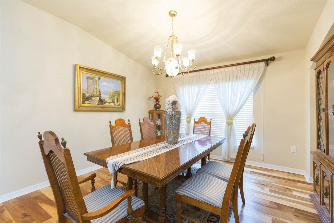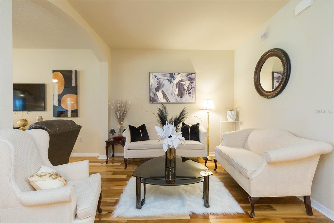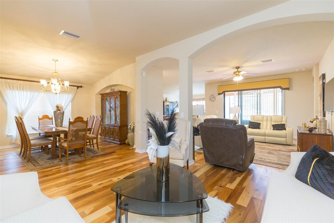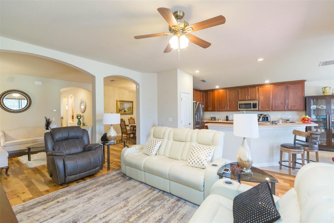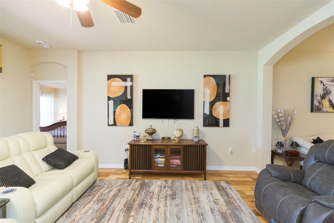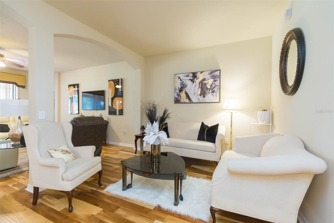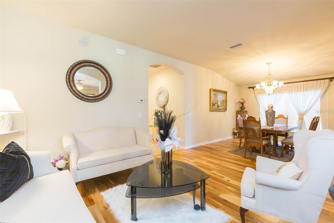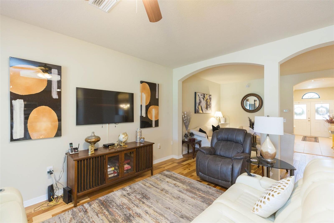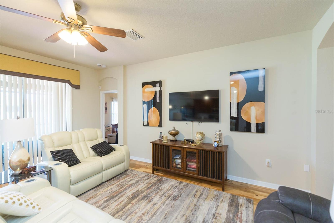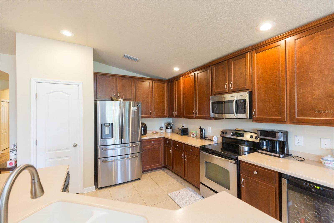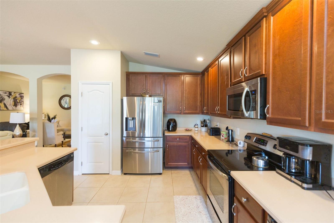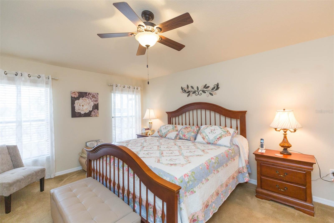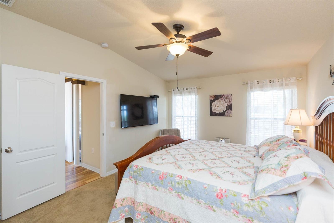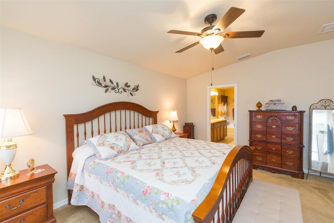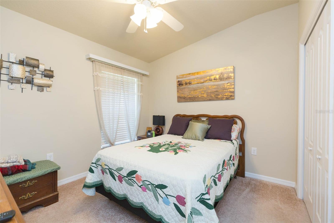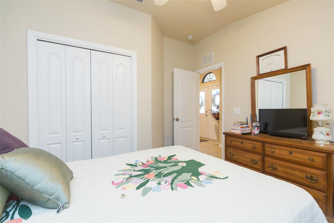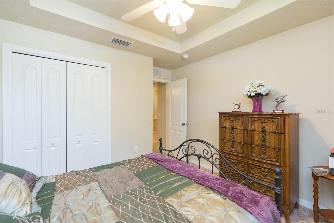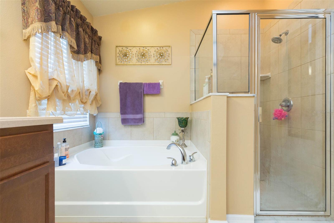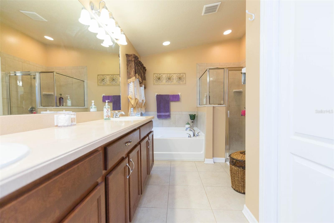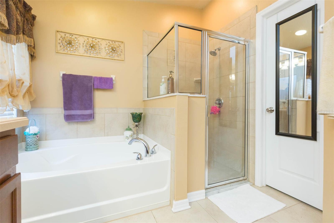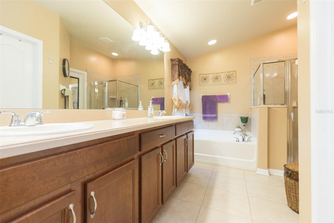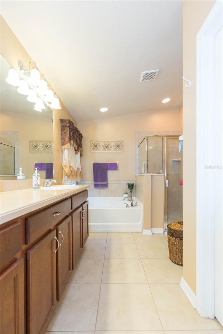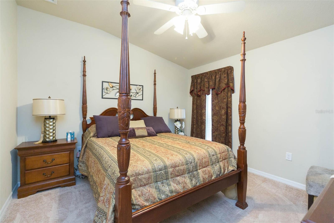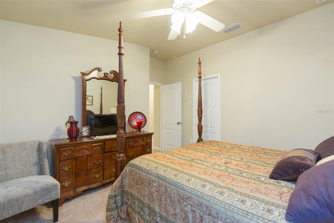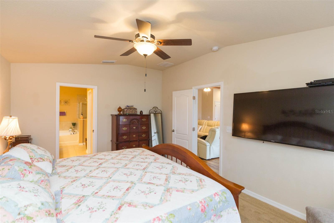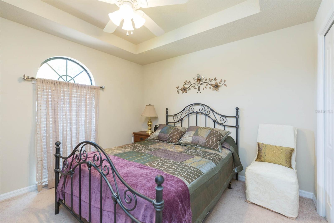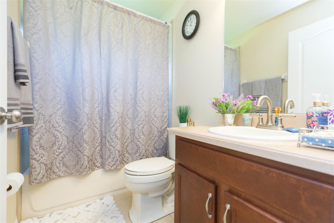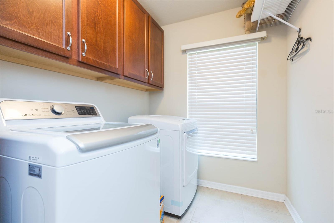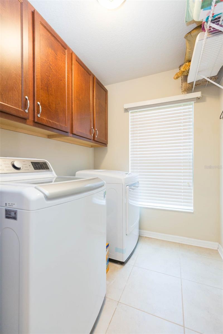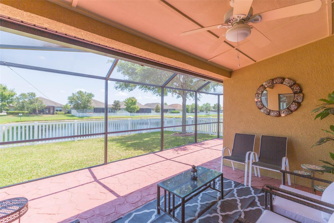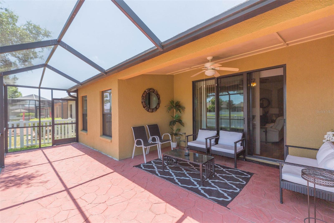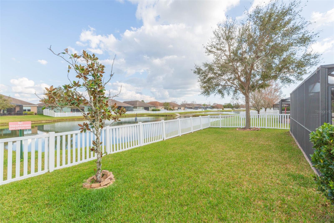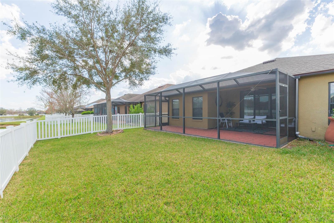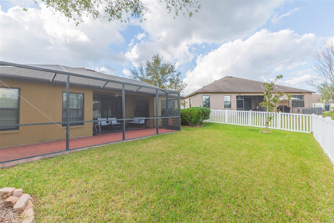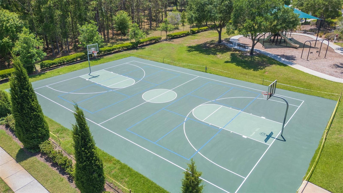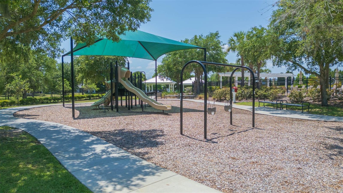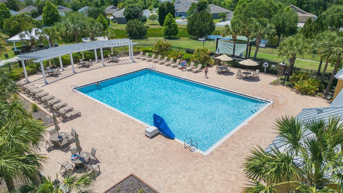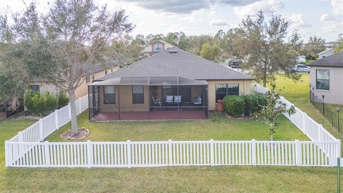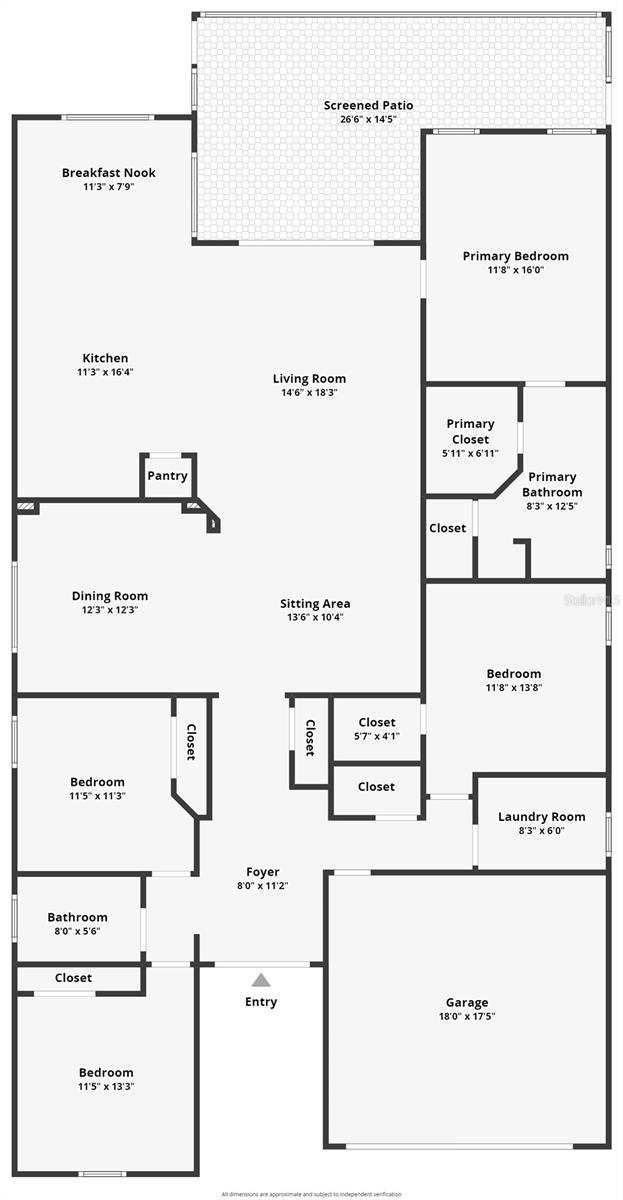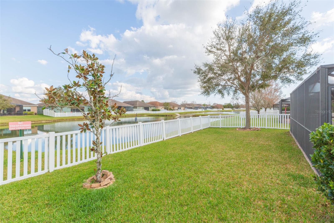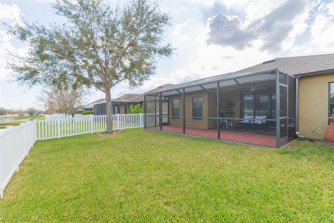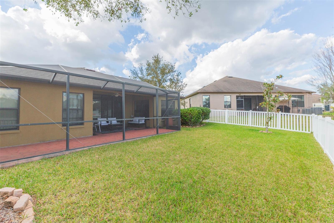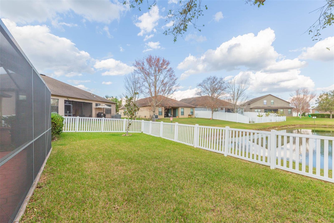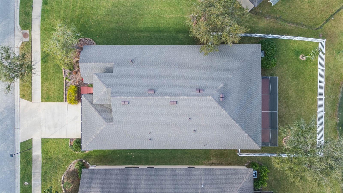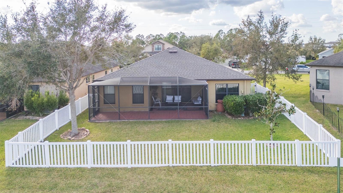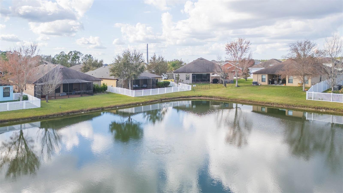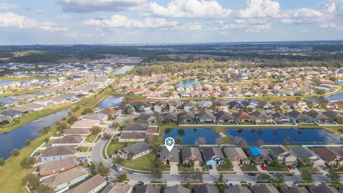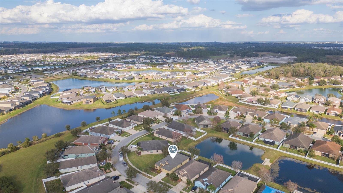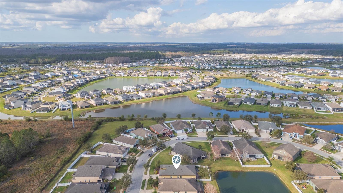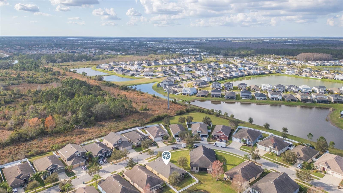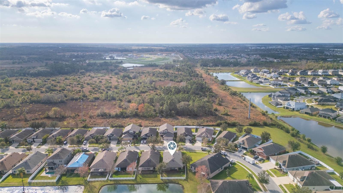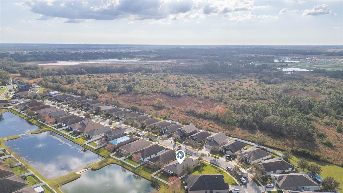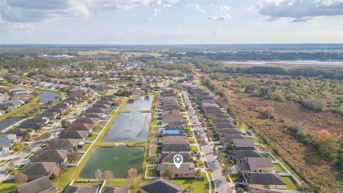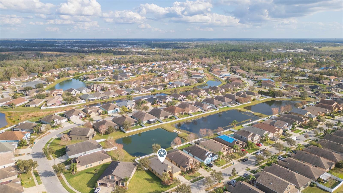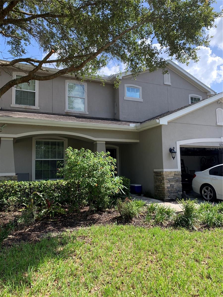6722 Boulder Run Loop, WESLEY CHAPEL, FL 33545
Property Photos
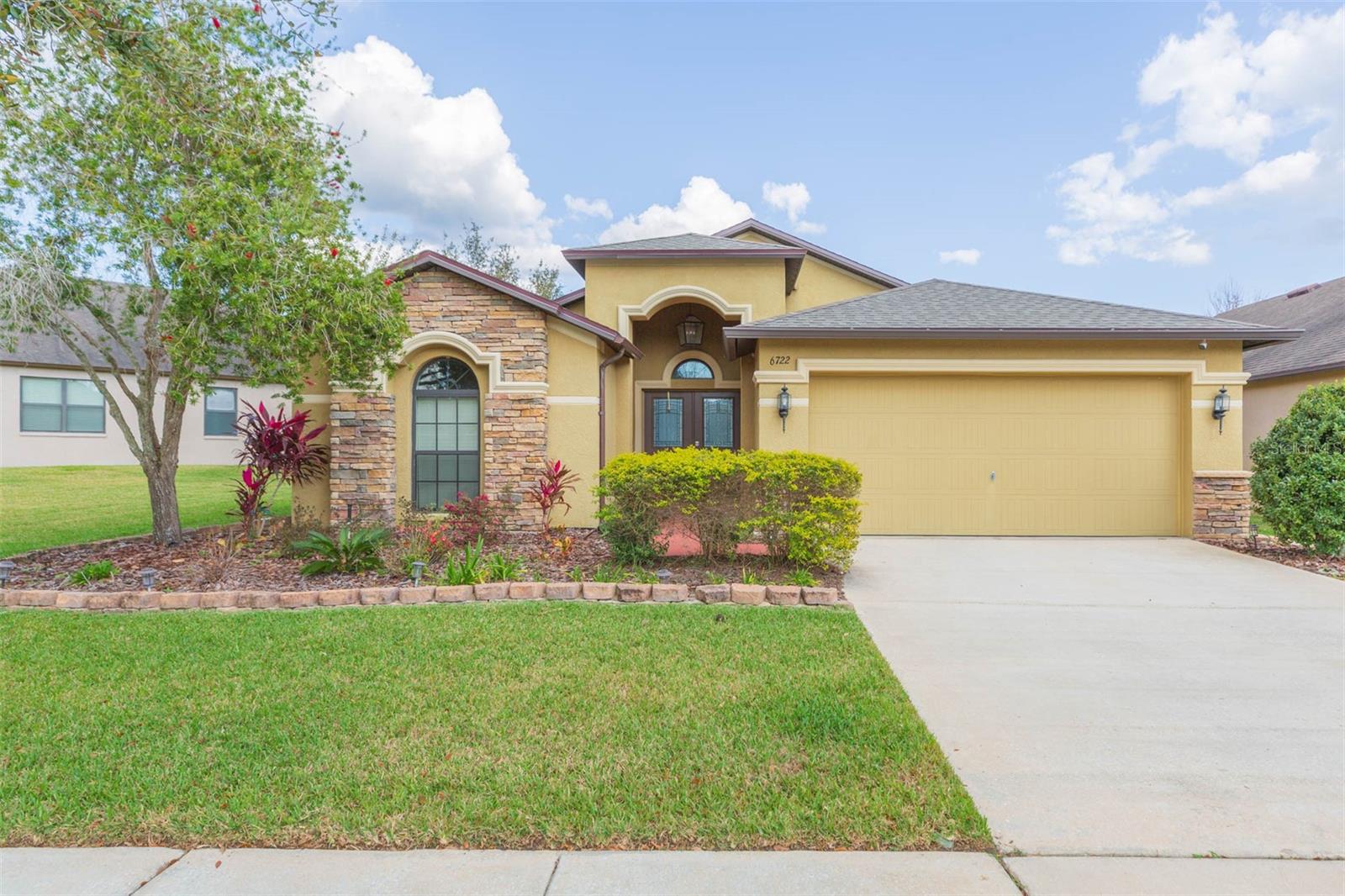
Would you like to sell your home before you purchase this one?
Priced at Only: $435,000
For more Information Call:
Address: 6722 Boulder Run Loop, WESLEY CHAPEL, FL 33545
Property Location and Similar Properties
- MLS#: TB8345437 ( Residential )
- Street Address: 6722 Boulder Run Loop
- Viewed: 6
- Price: $435,000
- Price sqft: $174
- Waterfront: No
- Year Built: 2011
- Bldg sqft: 2497
- Bedrooms: 4
- Total Baths: 2
- Full Baths: 2
- Garage / Parking Spaces: 2
- Days On Market: 148
- Additional Information
- Geolocation: 28.2581 / -82.2534
- County: PASCO
- City: WESLEY CHAPEL
- Zipcode: 33545
- Subdivision: Oak Crk Ac Ph 02
- Elementary School: New River Elementary
- Middle School: Raymond B Stewart Middle PO
- High School: Zephryhills High School PO
- Provided by: LPT REALTY, LLC
- Contact: Lee Bennett, Jr.
- 877-366-2213

- DMCA Notice
-
DescriptionPrice Improvement + Seller Concessions to Buy Down Your Rate Your Dream Home Awaits in Oak Creek! NEW ROOF (Dec. 2024) $5,000 Seller Credit Toward Your Closing Costs with Full Price Offer. CDD Bond Paid Off. Youve been searching for the perfect placecomfortable, stylish, and budget friendlyin a community where you can thrive. But too many homes either feel cramped, outdated, or come with hidden costs. Thats why this 4 bedroom, 2 bathroom Woodvine model by Suarez Homes in Oak Creek is exactly what youve been waiting for. Spacious and thoughtfully designed with a split bedroom floor plan, this home gives everyone their own space while keeping you connected: A private owners suite with walk in closet, dual sinks, garden tub, and separate shower. Three additional bedrooms to suit your family, guests, or even a home office. The open concept design invites connection perfect for hosting friends and family: Kitchen, family room, and casual dining area flow seamlessly together. Formal dining and living rooms offer even more space for gatherings. The kitchen is a chefs dream: 42 cabinets with crown molding, solid surface countertops, stainless steel appliances, and a center island. Step outside through triple sliding glass doors to your screened lanai with serene pond views perfect for morning coffee, quiet evenings, or lively BBQs. Save on Energy & Costs Energy efficient windows & attic radiant barrier help lower your monthly bills. The CDD bond portion is already paid off, saving you $61/month through 2035. Seller is offering $5,000 toward your closing costs to buy down your mortgage rate. Extra Features Youll Love: Vaulted ceilings, recessed lighting, and engineered wood floors. A coffered ceiling in one bedroom, extra laundry storage, and built in alarm system. New roof installed December 2024 for peace of mind. Why Oak Creek? Low HOA, close to top rated schools, shopping, dining, and everything Wesley Chapel has to offer. This isnt just a house its a lifestyle. Take the First Step Toward Home. Dont settle for less than the comfort, style, and savings you deserve. Schedule a tour today and see how this home in Oak Creek can help you live your best life.
Payment Calculator
- Principal & Interest -
- Property Tax $
- Home Insurance $
- HOA Fees $
- Monthly -
Features
Building and Construction
- Covered Spaces: 0.00
- Exterior Features: Lighting, Private Mailbox
- Flooring: Hardwood
- Living Area: 2161.00
- Roof: Shingle
School Information
- High School: Zephryhills High School-PO
- Middle School: Raymond B Stewart Middle-PO
- School Elementary: New River Elementary
Garage and Parking
- Garage Spaces: 2.00
- Open Parking Spaces: 0.00
Eco-Communities
- Water Source: Public
Utilities
- Carport Spaces: 0.00
- Cooling: Central Air
- Heating: Central
- Pets Allowed: Yes
- Sewer: Public Sewer
- Utilities: Cable Available, Electricity Available, Phone Available
Amenities
- Association Amenities: Clubhouse, Pool
Finance and Tax Information
- Home Owners Association Fee: 110.00
- Insurance Expense: 0.00
- Net Operating Income: 0.00
- Other Expense: 0.00
- Tax Year: 2023
Other Features
- Appliances: Cooktop, Dishwasher, Disposal, Exhaust Fan, Range, Refrigerator, Wine Refrigerator
- Association Name: Misty Gordon
- Association Phone: 813-991-1116
- Country: US
- Interior Features: Ceiling Fans(s)
- Legal Description: OAK CREEK PHASE TWO PB 62 PG 031 LOT 356 OR 8642 PG 1244
- Levels: One
- Area Major: 33545 - Wesley Chapel
- Occupant Type: Owner
- Parcel Number: 06 26 21 0030 00000 3560
- Zoning Code: MPUD
Similar Properties
Nearby Subdivisions
0000
Aberdeen Ph 02
Acreage
Avalon Park
Avalon Park West Ph 3
Avalon Park West Prcl E Ph I
Avalon Park West-north Ph 1a &
Avalon Park Westnorth Ph 1a
Avalon Park Westnorth Ph 1a 1b
Avalon Park Westnorth Ph 3
Boyette Oaks
Bridgewater
Bridgewater Ph 01 02
Bridgewater Ph 01 & 02
Bridgewater Ph 03
Bridgewater Ph 04
Bridgewater Ph 1 And 2
Brookfield Estates
Chapel Crossings
Chapel Pines
Chapel Pines Ph 1a
Chapel Pines Ph 1b
Chapel Xings Pcls D H
Chapel Xings Prcl E
Citrus Trace 02
Connected City Area
Epperson North
Epperson North Crystal Lagoon
Epperson North - Crystal Lagoo
Epperson North Village
Epperson North Village A-1 A-2
Epperson North Village A-1-a-5
Epperson North Village A1 A2 A
Epperson North Village A1a5
Epperson North Village B
Epperson North Village C-1
Epperson North Village C-2b
Epperson North Village C1
Epperson North Village C2b
Epperson North Village D-1
Epperson North Village D-2
Epperson North Village D1
Epperson North Village D2
Epperson North Village D3
Epperson North Village E-2
Epperson North Village E1
Epperson North Village E2
Epperson North Vlg A4b A4c
Epperson North Vlg C1
Epperson Ranch
Epperson Ranch North Ph
Epperson Ranch North Ph 1 Pod
Epperson Ranch North Ph 6 Pod
Epperson Ranch North Pod F
Epperson Ranch North Pod F Ph
Epperson Ranch Ph 6-2
Epperson Ranch Ph 62
Epperson Ranch South Ph 1
Epperson Ranch South Ph 1d2
Epperson Ranch South Ph 1e2
Epperson Ranch South Ph 2f
Epperson Ranch South Ph 2f-1
Epperson Ranch South Ph 2f-2
Epperson Ranch South Ph 2f1
Epperson Ranch South Ph 2f2
Epperson Ranch South Ph 2h-1
Epperson Ranch South Ph 2h1
Epperson Ranch South Ph 2h2
Epperson Ranch South Ph 3a
Epperson Ranch South Ph 3b
Epperson Ranch South Ph 3b 3
Epperson Ranch South Ph 3b 3c
Epperson Ranch South Ph 3b& 3c
Epperson Ranch South Phase 3a
Esplanade At Wiregrass Ranch
Hamilton Park
Lakeside Estates Inc
Metes And Bounds King Lake Are
New River Lakes
New River Lakes B2&d
New River Lakes B2d
New River Lakes Ph 01
New River Lakes Ph A B1a C1
New River Lakes Village A8
New River Lakes Villages B2 D
Not In Hernando
Oak Creek Ph 01
Oak Crk A-c Ph 02
Oak Crk Ac Ph 02
Oak Crk Ph 01
Oak Crk Ph 2
Other
Palm Cove Ph 02
Palm Cove Ph 1b
Palm Cove Ph 2
Palm Cove Phase 2
Palm Love Ph 01a
Pendleton
Saddleridge Estates
Towns At Woodsdale
Towns/woodsdale Ph 1
Townswoodsdale Ph 1
Vidas Way Legacy Phase 1a
Villages At Wesley Chapel Ph 0
Watergrass
Watergrass Graybrook Gated Sec
Watergrass Pcls B5 B6
Watergrass Pcls C1 C2
Watergrass Pcls D-2 D-3 & D-4
Watergrass Pcls D2 D3 D4
Watergrass Pcls D2 D3 & D4
Watergrass Pcls D2d4
Watergrass Pcls F-1 & F-3
Watergrass Pcls F1 F3
Watergrass Prcl A
Watergrass Prcl B1-b4
Watergrass Prcl B1b4
Watergrass Prcl D 1
Watergrass Prcl E-1
Watergrass Prcl E-3
Watergrass Prcl E1
Watergrass Prcl E2
Watergrass Prcl E3
Watergrass Prcl H-1
Watergrass Prcl H1
Watergrass- Graybrook Gated Se
Wesbridge
Wesbridge Ph 1
Wesbridge Ph 2 2a
Wesbridge Ph 2 & 2a
Wesbridge Ph 4
Wesbridge Phase 1
Westgate
Whispering Oaks Preserve Ph 1
Whispering Oaks Preserve Ph 2
Whispering Oaks Preserve Phs 2



