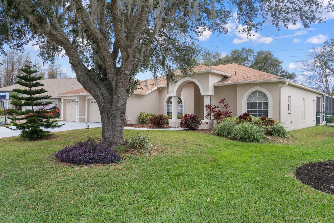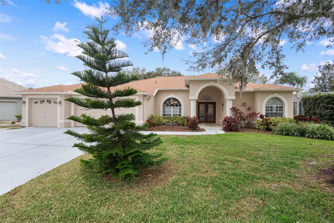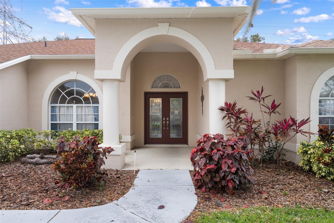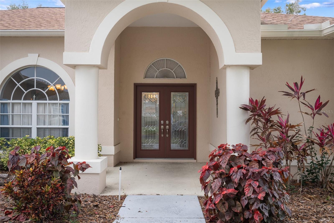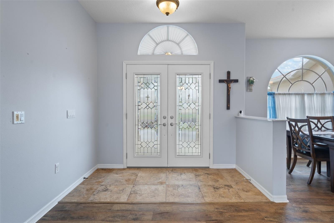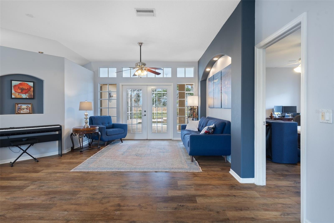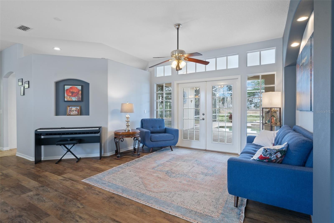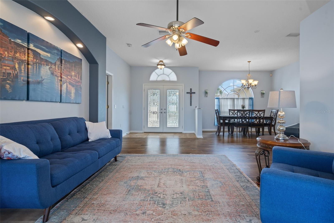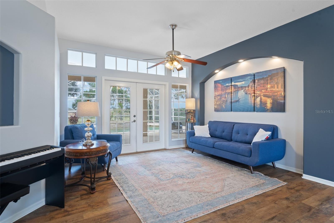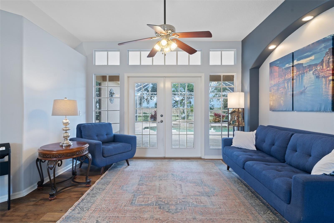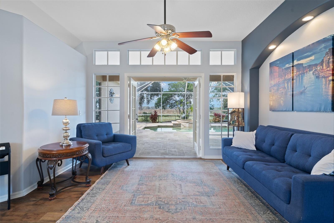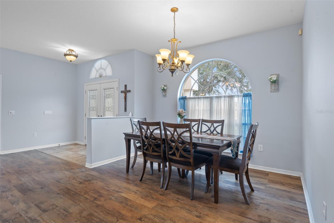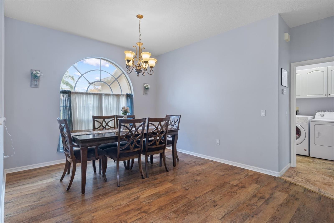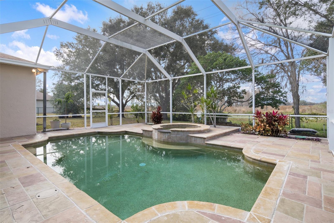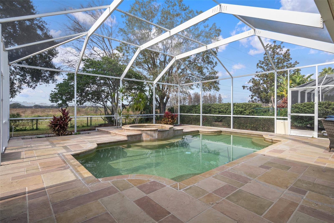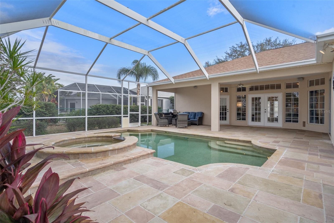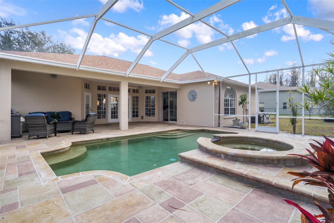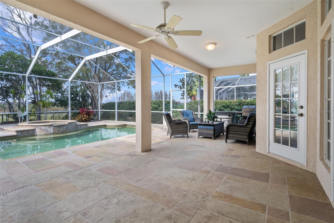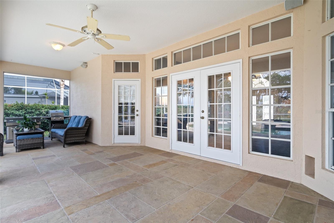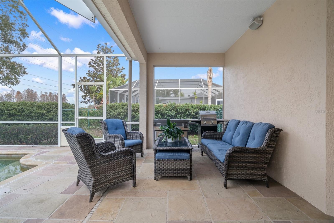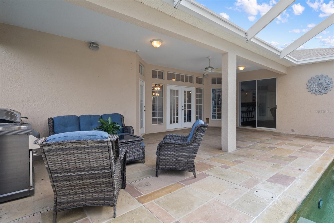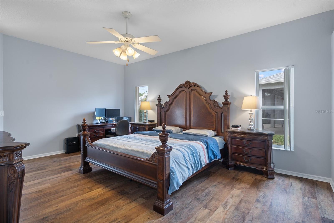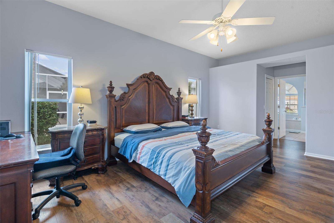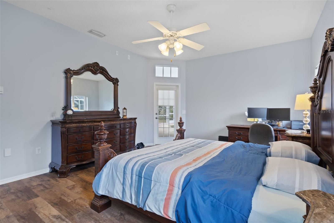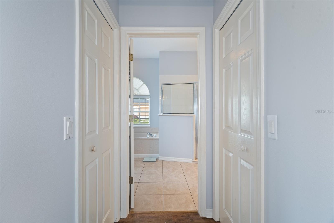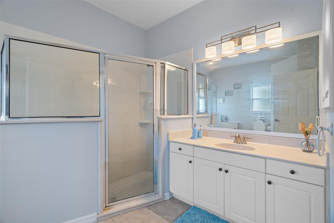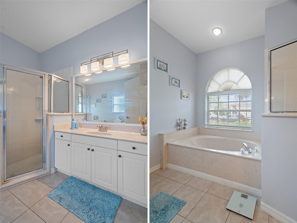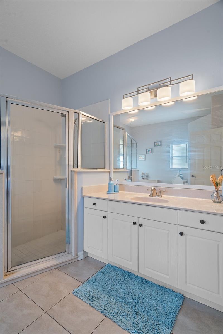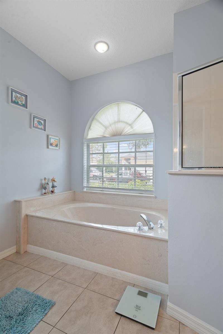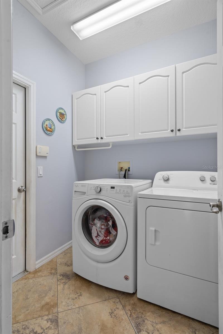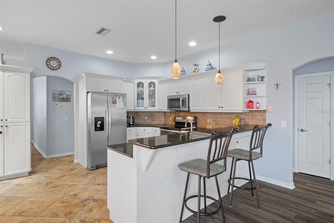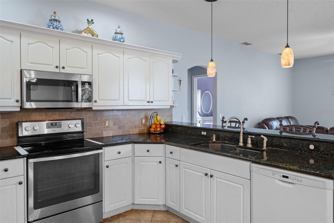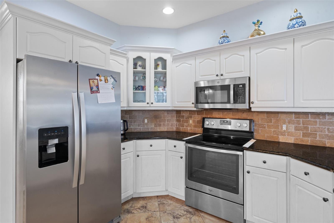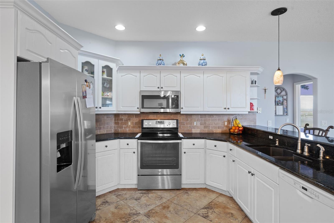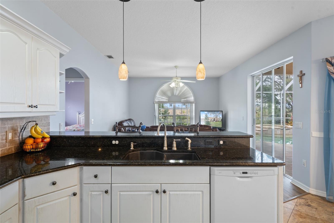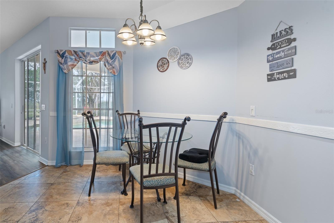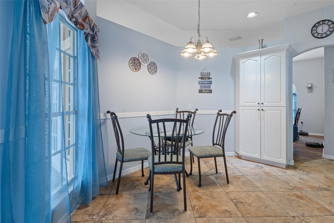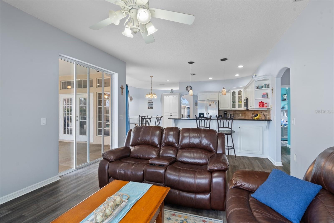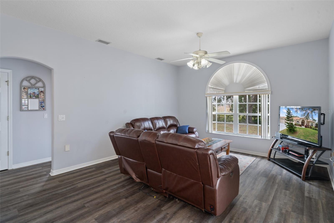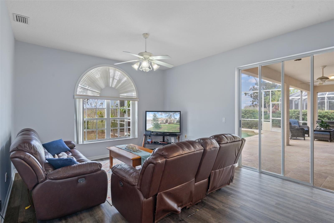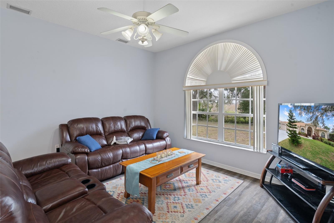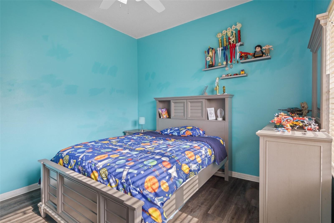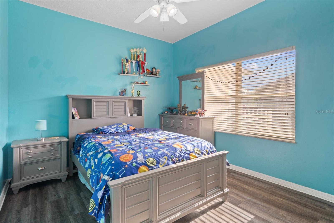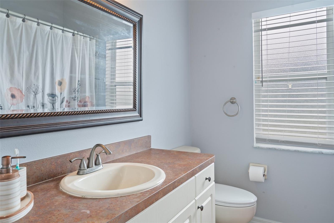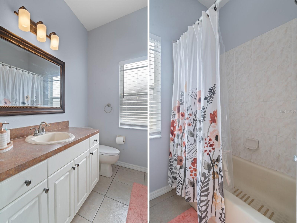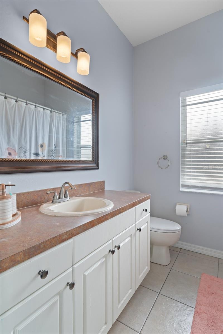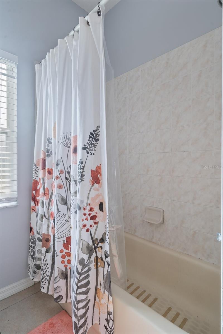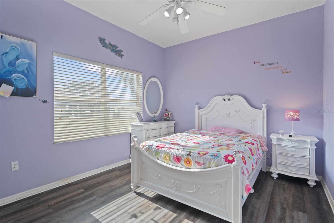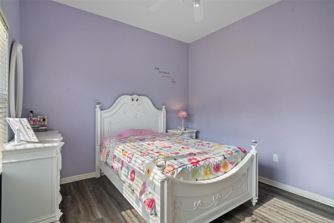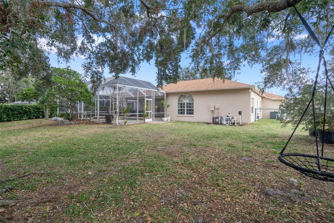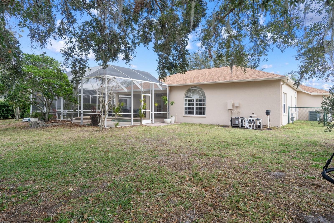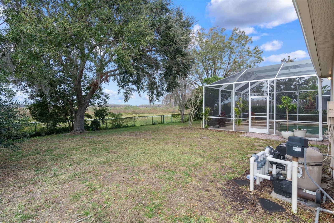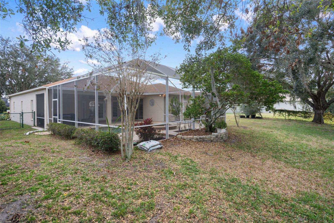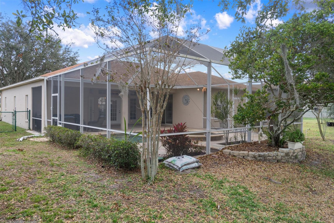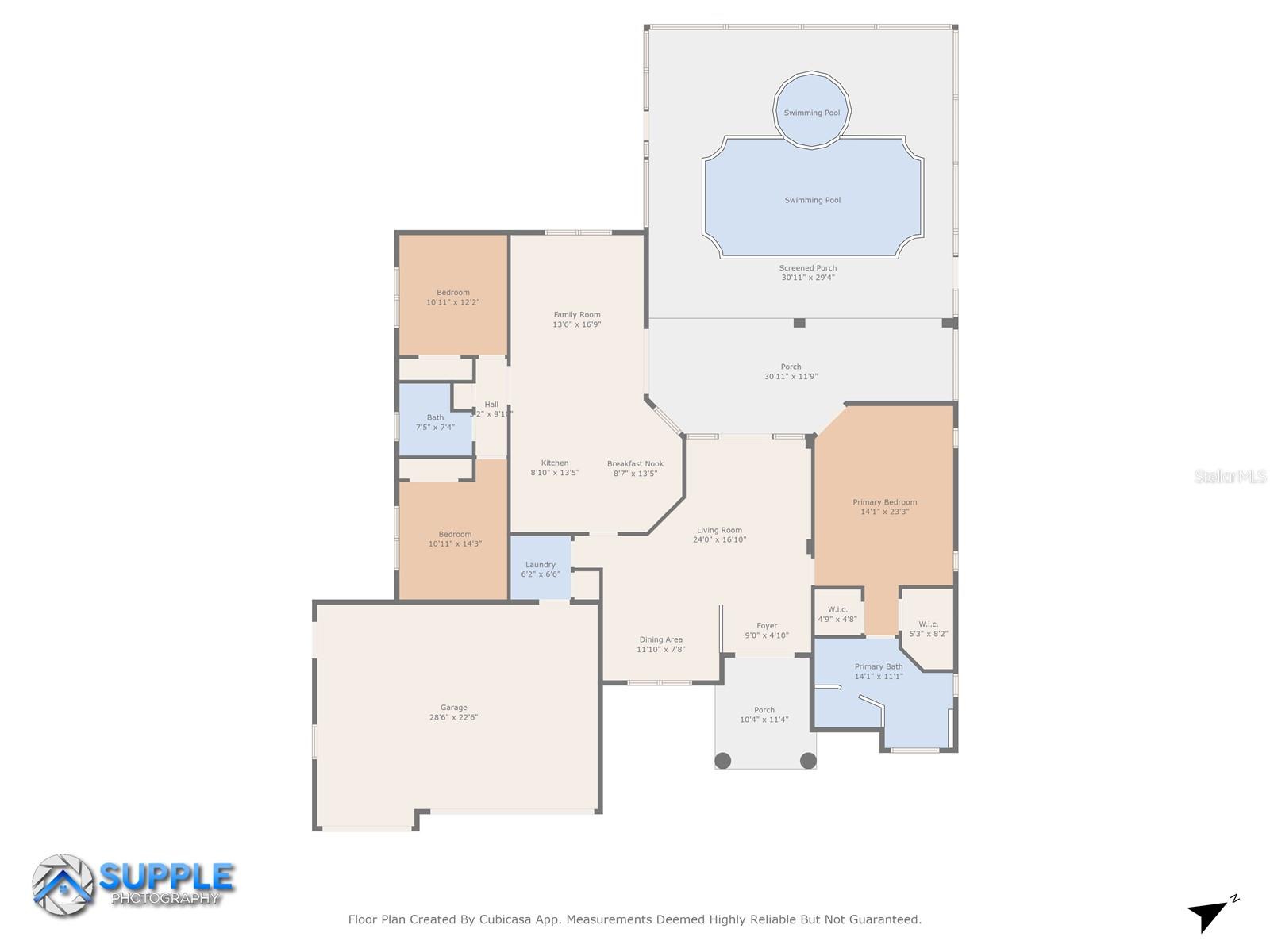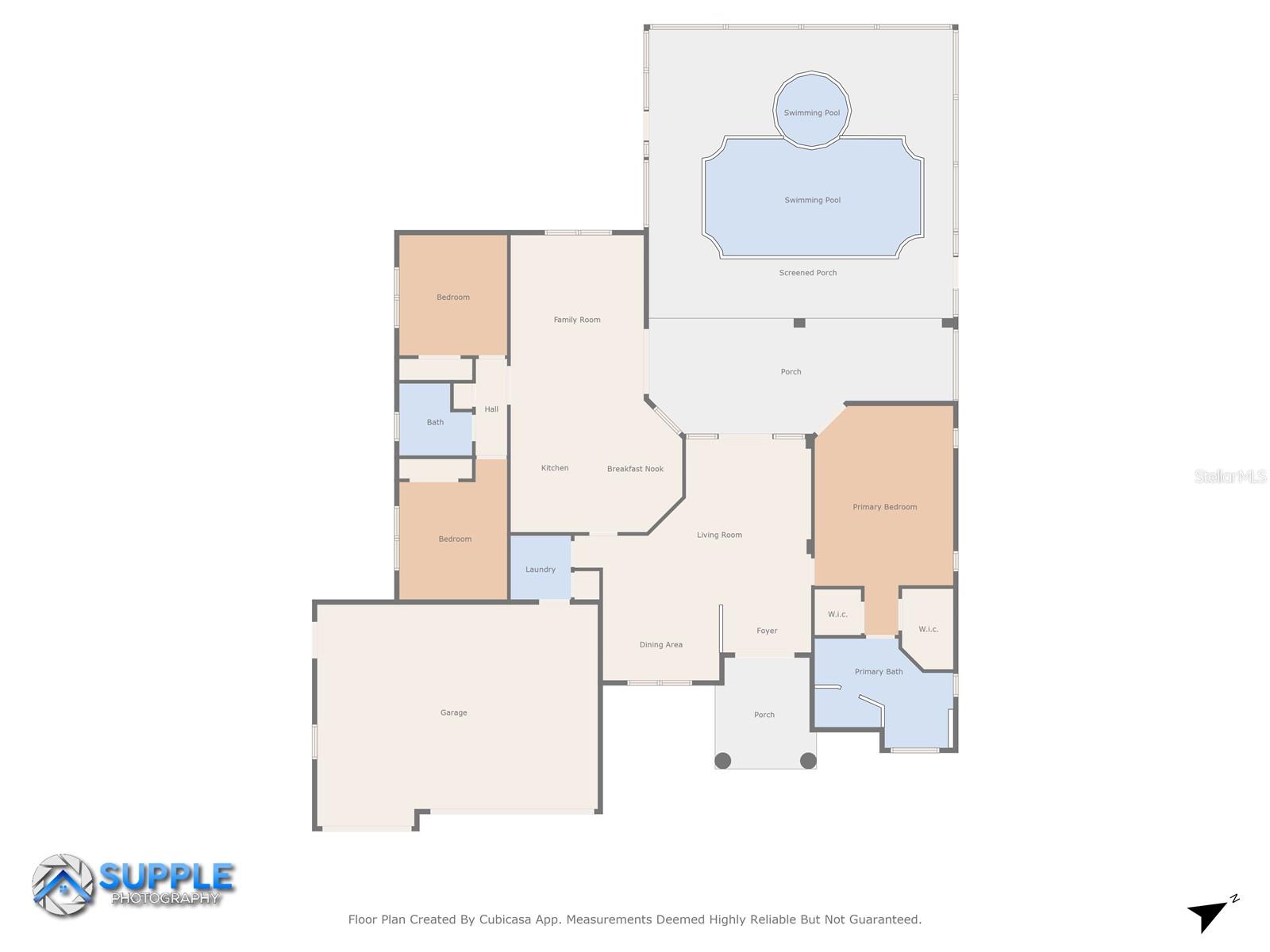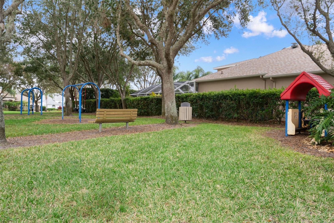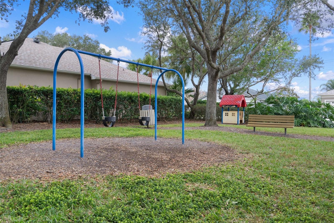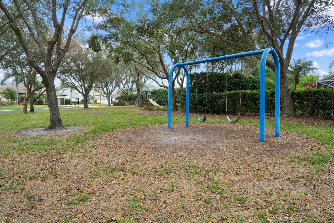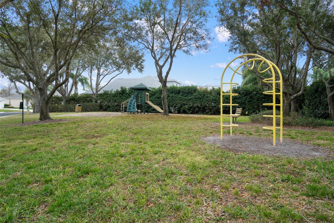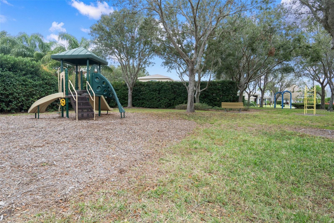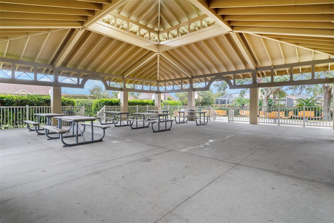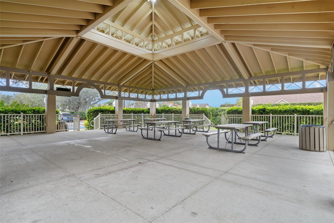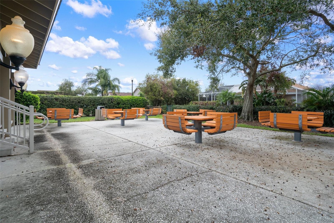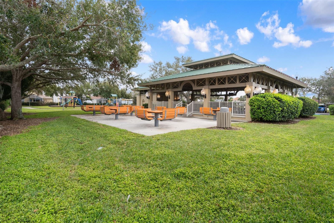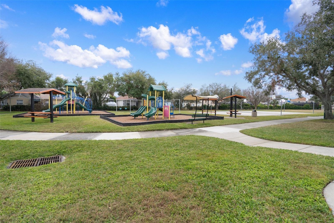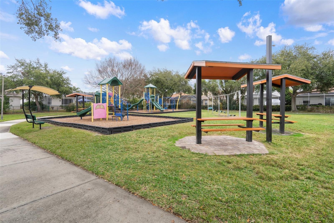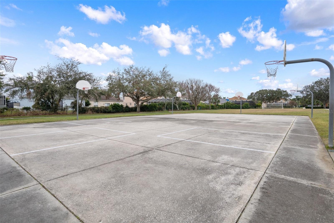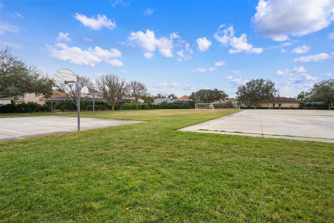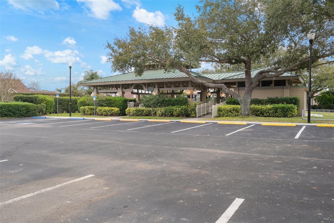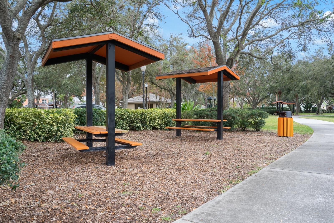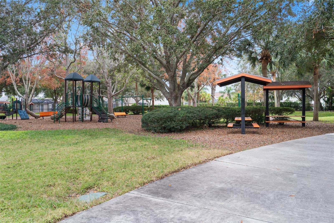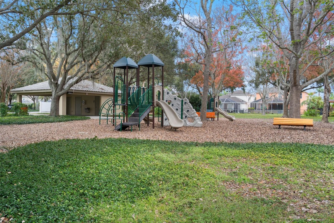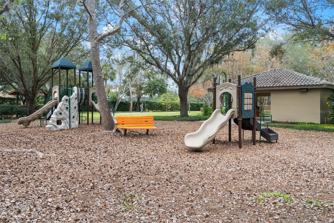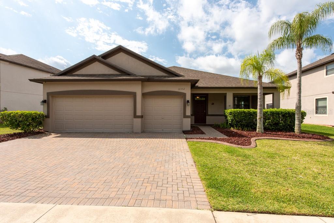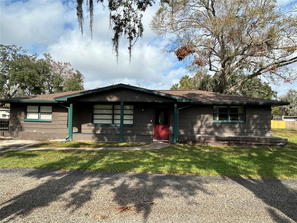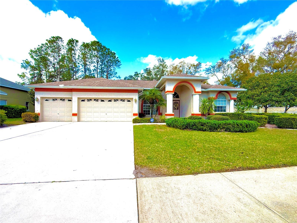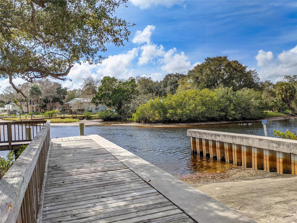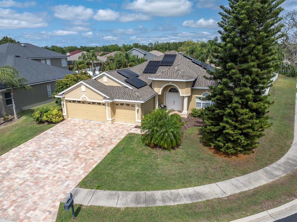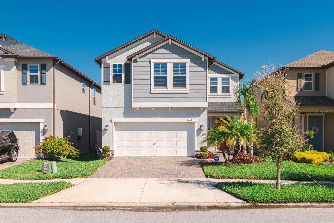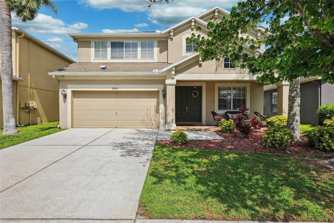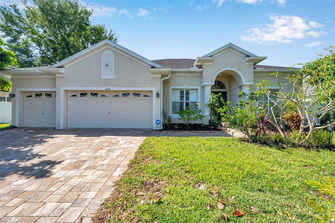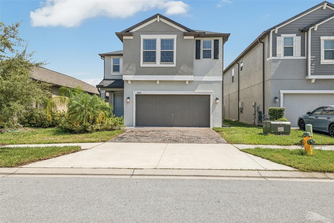2342 Edelweiss Loop, TRINITY, FL 34655
Property Photos
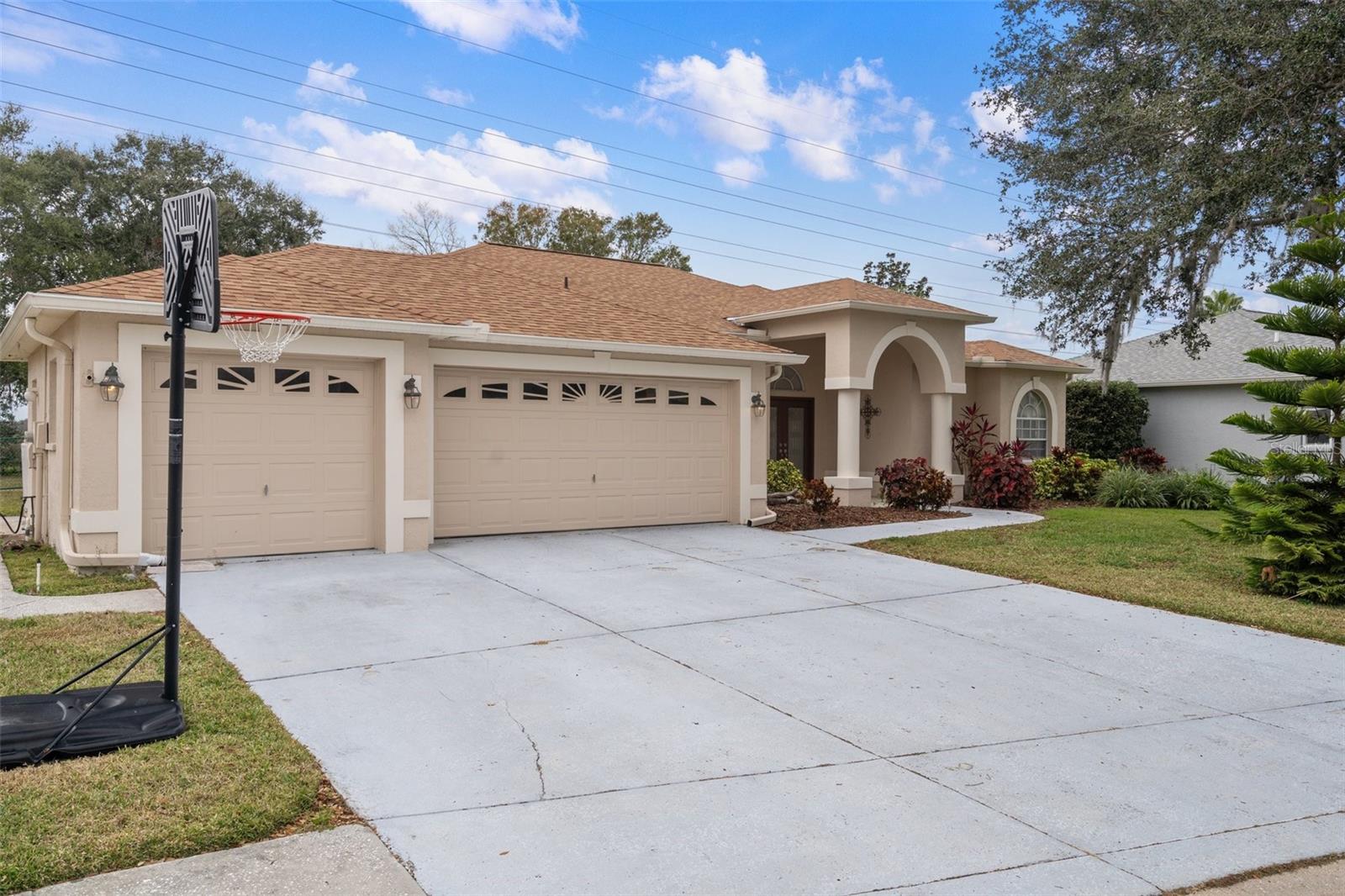
Would you like to sell your home before you purchase this one?
Priced at Only: $499,000
For more Information Call:
Address: 2342 Edelweiss Loop, TRINITY, FL 34655
Property Location and Similar Properties
- MLS#: TB8338890 ( Residential )
- Street Address: 2342 Edelweiss Loop
- Viewed: 6
- Price: $499,000
- Price sqft: $166
- Waterfront: No
- Year Built: 2000
- Bldg sqft: 3006
- Bedrooms: 3
- Total Baths: 2
- Full Baths: 2
- Garage / Parking Spaces: 3
- Days On Market: 114
- Additional Information
- Geolocation: 28.1897 / -82.6507
- County: PASCO
- City: TRINITY
- Zipcode: 34655
- Subdivision: Fox Wood Ph 02
- Elementary School: Trinity
- Middle School: Seven Springs
- High School: J.W. Mitchell
- Provided by: DENNIS REALTY & INV. CORP.
- Contact: Nadia Heinz
- 813-949-7444

- DMCA Notice
-
DescriptionNestled within the gated community of Fox Wood in Trinity, discover your move in ready home at 2342 Edelweiss Loop! This residence boasts 3 bedrooms, 2 full bathrooms, and a desirable split floor plan, all complemented by a spacious 3 car garage and a private screened in saltwater pool with spa the perfect setting for Florida living and entertaining. As you approach, a beautiful double door entry welcomes you into the formal living area, where high ceilings and elegant French doors create an immediate sense of grandeur. These doors lead directly to your outdoor oasis: a screened in pool and spa area designed for ultimate enjoyment, from lively pool parties to relaxed weekend barbecues. Just off the living room, a formal dining area awaits, ready to host memorable holiday gatherings and accommodate a large table for all your loved ones. The master suite is a true retreat, offering generous space, his and hers closets, and an en suite bathroom complete with a separate shower and a luxurious Jacuzzi tub your personal haven for unwinding after a long day. The heart of the home, the kitchen, is open and flows seamlessly into the inviting family room. Here, you'll find beautiful granite countertops and newer stainless steel appliances, making meal preparation a joy. On the opposite side of the family room, two large secondary bedrooms share a full bathroom, providing comfortable and private spaces for family or guests. The convenience continues with an inside laundry area. A significant bonus for those with allergies or a preference for easy maintenance, this home features NO carpet throughout. Step outside to your private fenced in backyard, offering a secure and serene space for relaxation and play. Peace of mind comes with knowing that the roof with gutters was replaced in 2021, the exterior was painted in 2022, and the water heater was recently replaced in 2024. Living in Fox Wood means enjoying a wealth of community amenities, including a covered pavilion, basketball courts, and several playgrounds. One of these delightful playgrounds is conveniently located within walking distance right on Edelweiss Loop! Beyond the community, you'll appreciate the prime location with close proximity to a wide array of retail shops, diverse restaurants, and various recreational options. Families will also benefit from being located in an A+ rated school district, covering all levels from elementary to high school. Don't miss the opportunity to experience the exceptional lifestyle offered by this Fox Wood gem. Call today to schedule your private showing and make 2342 Edelweiss Loop your new address!
Payment Calculator
- Principal & Interest -
- Property Tax $
- Home Insurance $
- HOA Fees $
- Monthly -
Features
Building and Construction
- Covered Spaces: 0.00
- Exterior Features: French Doors, Rain Gutters, Sidewalk, Sliding Doors
- Fencing: Chain Link, Fenced
- Flooring: Ceramic Tile, Laminate
- Living Area: 1884.00
- Roof: Shingle
Land Information
- Lot Features: Sidewalk, Paved
School Information
- High School: J.W. Mitchell High-PO
- Middle School: Seven Springs Middle-PO
- School Elementary: Trinity Elementary-PO
Garage and Parking
- Garage Spaces: 3.00
- Open Parking Spaces: 0.00
- Parking Features: Driveway, Ground Level, Oversized
Eco-Communities
- Pool Features: Gunite, Heated, In Ground, Salt Water, Screen Enclosure
- Water Source: Public
Utilities
- Carport Spaces: 0.00
- Cooling: Central Air
- Heating: Central
- Pets Allowed: Yes
- Sewer: Public Sewer
- Utilities: Cable Available, Electricity Available, Electricity Connected, Water Available, Water Connected
Amenities
- Association Amenities: Gated
Finance and Tax Information
- Home Owners Association Fee Includes: Recreational Facilities
- Home Owners Association Fee: 315.00
- Insurance Expense: 0.00
- Net Operating Income: 0.00
- Other Expense: 0.00
- Tax Year: 2023
Other Features
- Appliances: Dishwasher, Dryer, Electric Water Heater, Microwave, Range, Refrigerator, Washer
- Association Name: Mgmt & Assoc/Resource Property Mgmt
- Country: US
- Interior Features: Ceiling Fans(s), Primary Bedroom Main Floor
- Legal Description: FOX WOOD PHASE THREE PB 37 PGS 130-139 LOT 295
- Levels: One
- Area Major: 34655 - New Port Richey/Seven Springs/Trinity
- Occupant Type: Owner
- Parcel Number: 16-26-25-0020-00000-2950
- Possession: Close Of Escrow
- Zoning Code: MPUD
Similar Properties
Nearby Subdivisions
Champions Club
Cielo At Champions Club
Florencia At Champions Club
Floresta At Champions Club
Fox Wood Ph 01
Fox Wood Ph 02
Fox Wood Ph 05
Fox Wood Ph 06
Fox Wood Ph 1
Heritage Spgs Village 01
Heritage Spgs Village 02
Heritage Spgs Village 05
Heritage Spgs Village 11
Heritage Spgs Village 12 Un
Heritage Spgs Village 14
Heritage Spgs Village 18
Magnolia Estates
Mirasol At Champions Club
Thousand Oaks East Ph 04
Thousand Oaks Multi Family
Trinity East Rep
Trinity Oaks
Trinity Preserve Ph 1
Trinity Preserve Ph 2a 2b
Trinity West Ph 02
Villages At Fox Hollow West
Villagesfox Hollow West
Wyndtree Ph 05 Village 08
Wyndtree Ph 05 Village 8
Wyndtree Village 11 12



