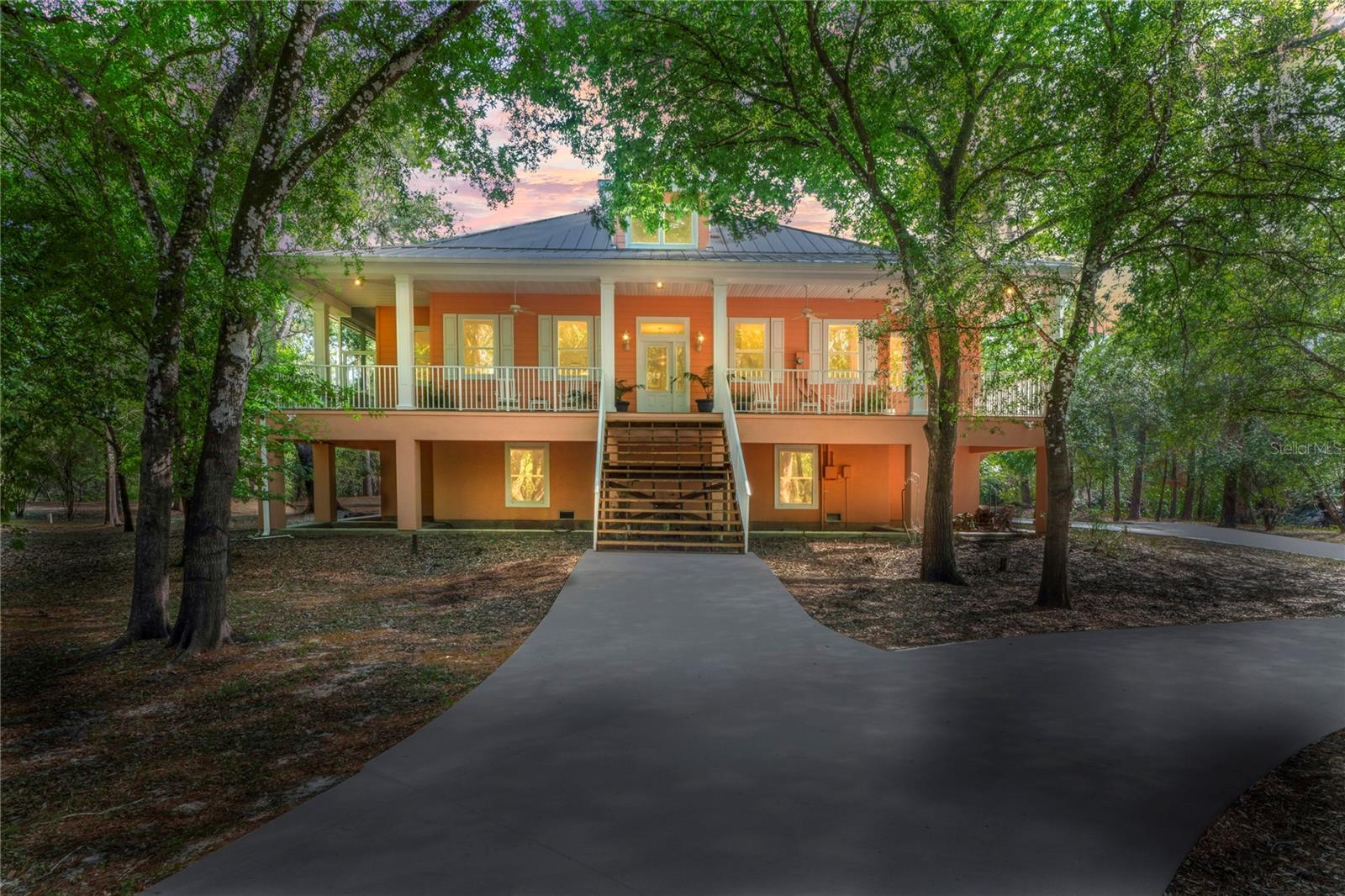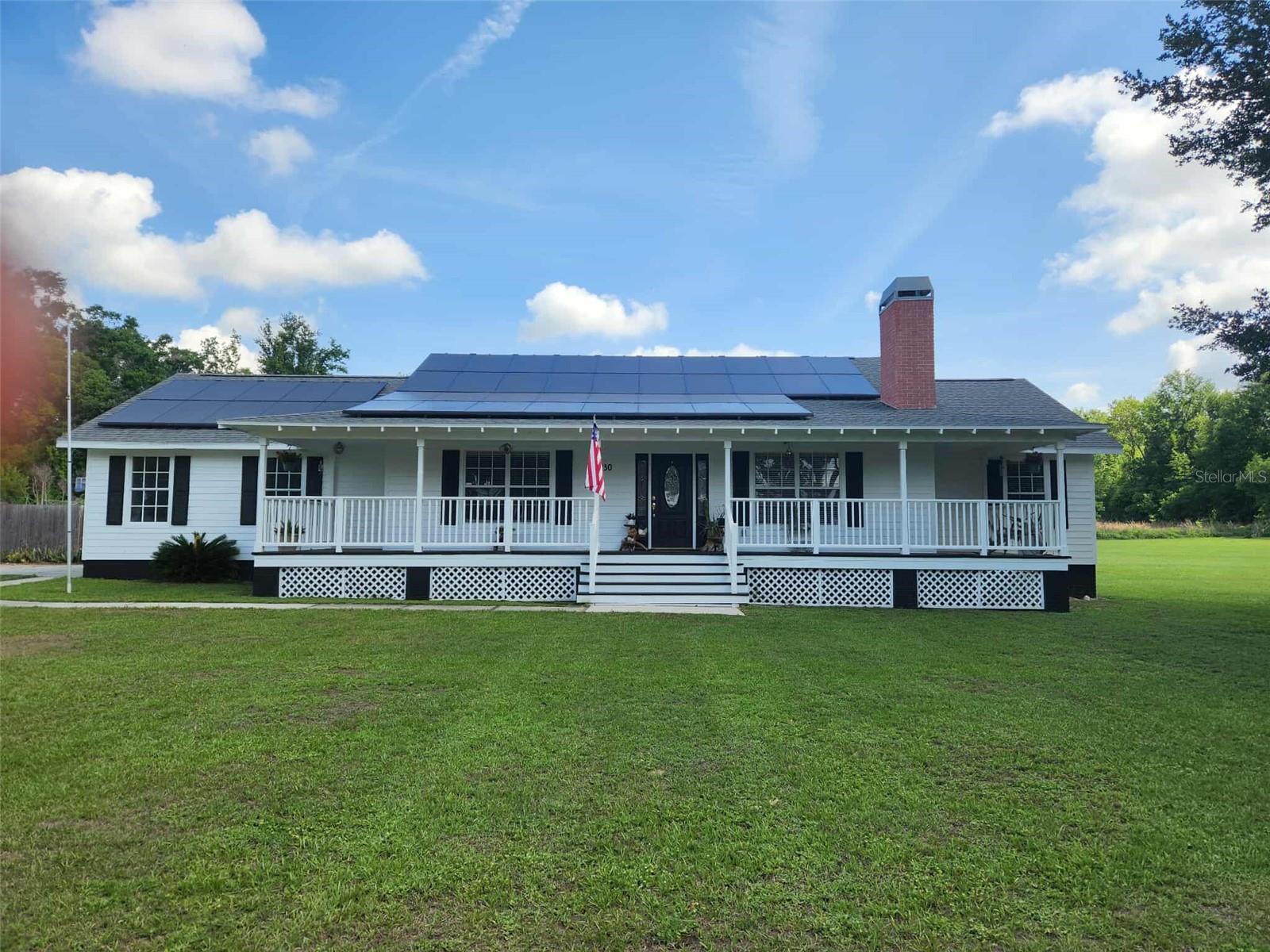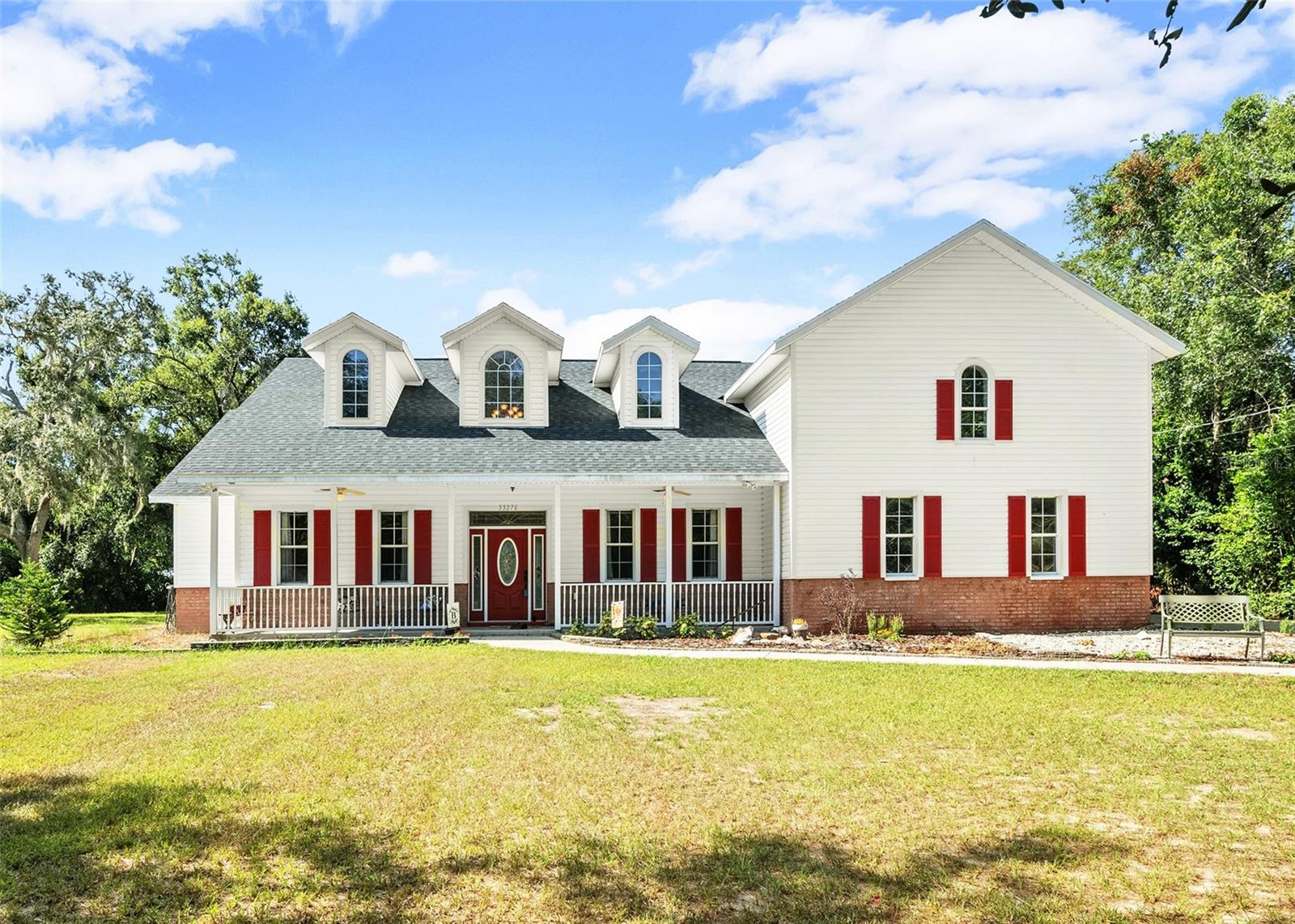3431 Riderwood Drive, Dade City, FL 33523
Property Photos

Would you like to sell your home before you purchase this one?
Priced at Only: $569,000
For more Information Call:
Address: 3431 Riderwood Drive, Dade City, FL 33523
Property Location and Similar Properties
- MLS#: 2253229 ( Residential )
- Street Address: 3431 Riderwood Drive
- Viewed: 135
- Price: $569,000
- Price sqft: $228
- Waterfront: No
- Year Built: 2008
- Bldg sqft: 2493
- Bedrooms: 3
- Total Baths: 2
- Full Baths: 2
- Garage / Parking Spaces: 8
- Additional Information
- Geolocation: 28 / -82
- County: PASCO
- City: Dade City
- Zipcode: 33523
- Subdivision: Riverdale Section 2
- Elementary School: Eastside
- Middle School: Parrott
- High School: Hernando
- Provided by: BHHS Florida Properties Group

- DMCA Notice
-
DescriptionTucked away at the end of a quiet cul de sac on the eastern edge of Hernando County, this extraordinary waterfront retreat offers rare peace, privacy, and direct access to nature. Now offered at a new price, the seller is highly motivated. So don't miss this opportunity! Set on 1.5 acres with an incredible 780 feet of frontage along the Withlacoochee River, the property blends luxury, sustainability, and function in one impressive package. This custom built home was constructed using Insulated Concrete Forms (ICF) and is LEED Certified, ensuring exceptional energy efficiency and long term durability. Designed for both comfort and eco conscious living, the interior features high ceilings, expansive living spaces, and serene river views from multiple rooms. Car enthusiasts will appreciate the oversized garage with space for up to eight vehicles! Outdoors, enjoy morning coffee on the screened wraparound porch, or launch a kayak right from your backyard. Located in the Riverdale community with no HOA fees or deed restrictions, this secluded haven is positioned conveniently between Dade City and Ridge Manor, with easy access to I 75 for a smooth commute. Whether you're seeking a primary residence or a weekend escape, this riverside home is a unique opportunity to embrace Florida living in its most tranquil form.
Payment Calculator
- Principal & Interest -
- Property Tax $
- Home Insurance $
- HOA Fees $
- Monthly -
Features
Building and Construction
- Exterior Features: Balcony
- Flooring: Carpet, Tile, Wood
- Roof: Metal
Land Information
- Lot Features: Cul-De-Sac, Wooded
School Information
- High School: Hernando
- Middle School: Parrott
- School Elementary: Eastside
Garage and Parking
- Parking Features: Attached, Garage, Garage Door Opener
Eco-Communities
- Water Source: Public
Utilities
- Cooling: Central Air, Electric
- Heating: Central, Electric, Heat Pump
- Sewer: Septic Tank
- Utilities: Cable Connected, Electricity Connected, Water Connected
Finance and Tax Information
- Tax Year: 2024
Other Features
- Appliances: Dishwasher, Disposal, Dryer, Electric Range, Electric Water Heater, Microwave, Refrigerator, Washer
- Furnished: Negotiable
- Interior Features: Breakfast Bar, Built-in Features, Ceiling Fan(s), Central Vacuum, Double Vanity, Entrance Foyer, Kitchen Island, Open Floorplan, Walk-In Closet(s)
- Legal Description: RIVERDALE SECTION NO 2 BLK M LOTS 5 6 & 7 ORB 290 PG 257
- Levels: Three Or More
- Style: Stilt
- Views: 135
- Zoning Code: R1B
Similar Properties
Nearby Subdivisions
Acreage
Blanton
Clear View
Ft Dade Mobile Home Park
Hillcrest Manor
Hilltop Horizons
Iola Woods
Lacoochee Weems Add
Lakeview Xing Ph 2
Lakewood
Lakewood Un 3
M Tucker Sub
Maryland Manor
N/a
None
Not In Hernando
Oak Manor
Ridge Manor Farms
Ridge Manor Farms Unit 2
Ridge Manor Leisure Home
Ridge Mnr Leisure Home Un 1
Ridge River Retreats
River Heights Est
River Heights Estate
River Heights Estate First Add
River Heights Estate Sec Add
River Heights Estate Small Far
Riverdale
Riverdale Sec 2
Riverdale Section 2
Rolling Pines
Talisman Estates
Talisman North
Unknown
Vista Walk
Westlake
Westlake Unit 1
Whisp Oaks Estate Ph 1d
Whisp Oaks Estate Ph 1i
Whisp Oaks Estate Ph 4
Whisp Oaks Estate Ph 5a
Whisp Oaks Estate Ph 6-a
Whisp Oaks Estate Ph 6a
Whisp Oaks Estate Phase 6a
Whispering Oaks Estates Phase




























































































