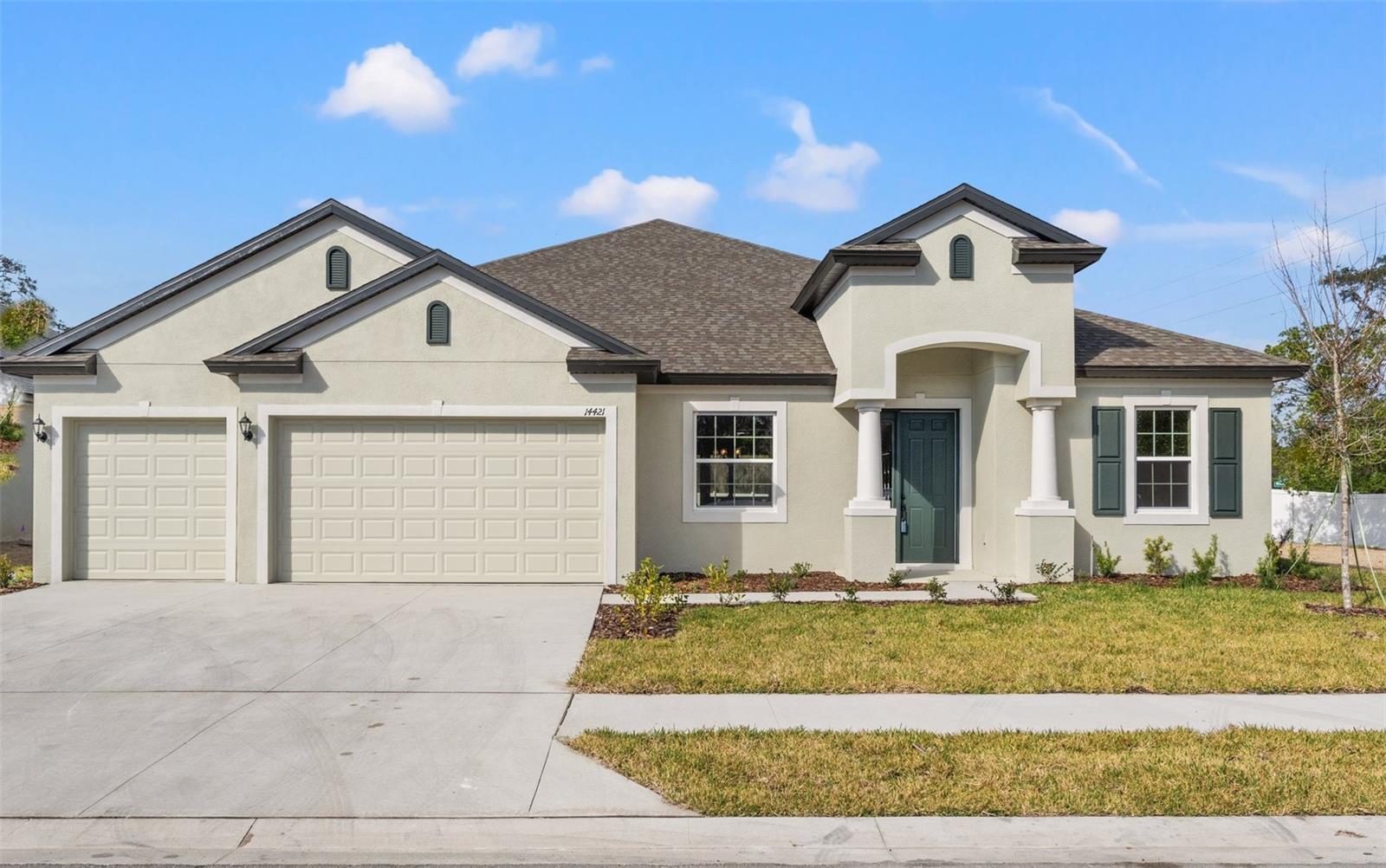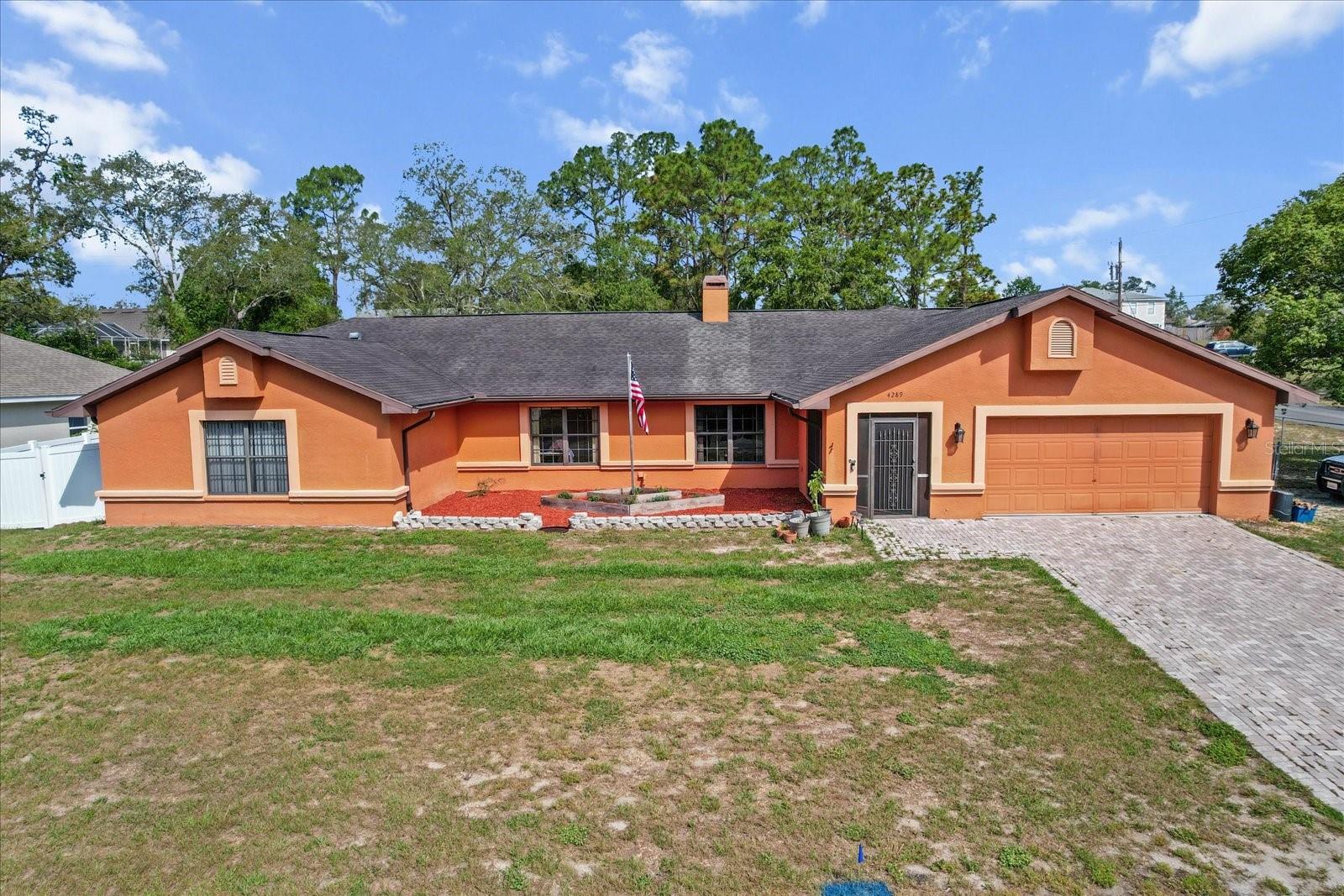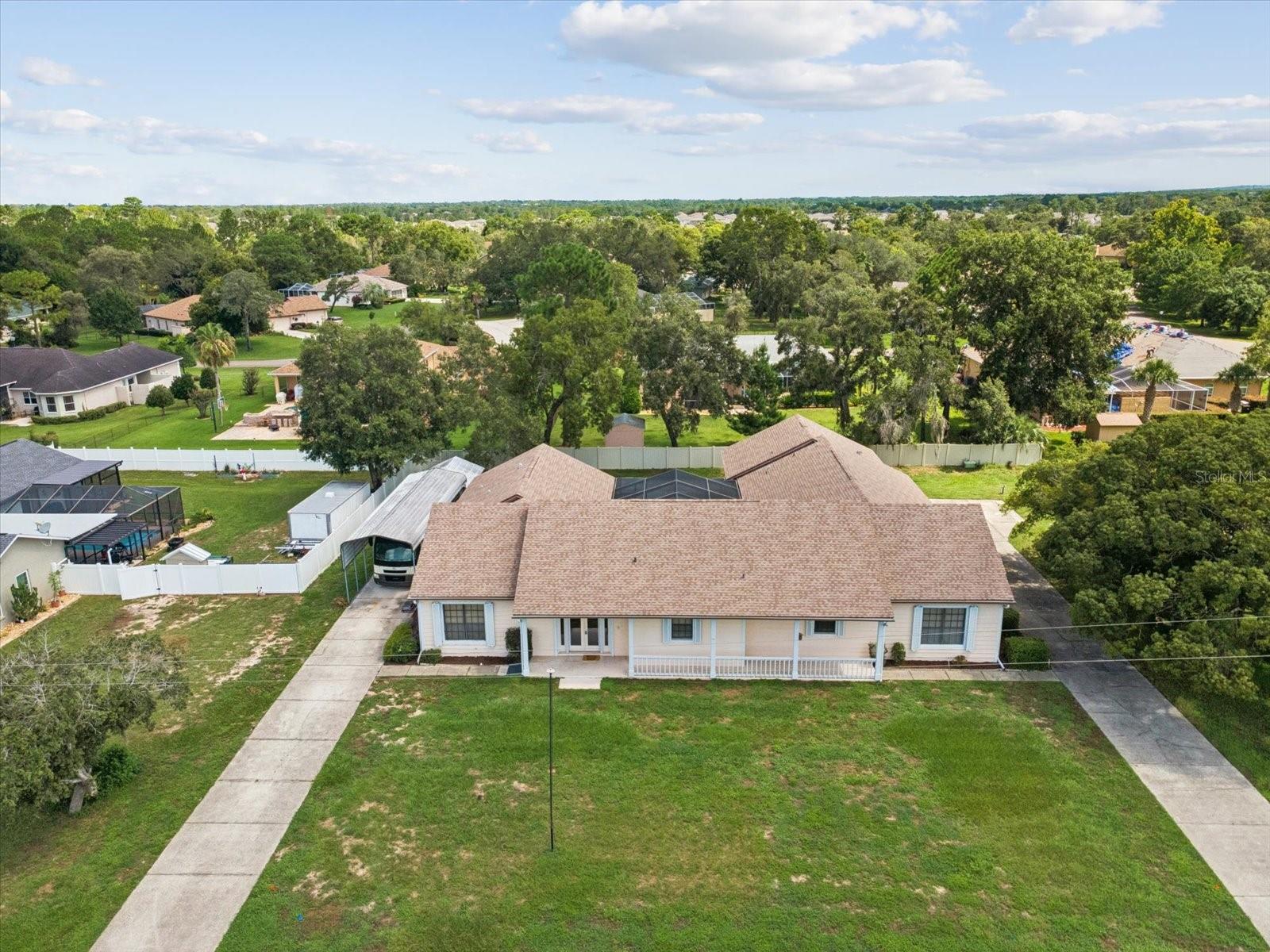3464 Misty View Drive, Spring Hill, FL 34609
Property Photos

Would you like to sell your home before you purchase this one?
Priced at Only: $555,000
For more Information Call:
Address: 3464 Misty View Drive, Spring Hill, FL 34609
Property Location and Similar Properties
- MLS#: 2253162 ( Residential )
- Street Address: 3464 Misty View Drive
- Viewed: 194
- Price: $555,000
- Price sqft: $196
- Waterfront: No
- Year Built: 2005
- Bldg sqft: 2833
- Bedrooms: 4
- Total Baths: 3
- Full Baths: 3
- Garage / Parking Spaces: 3
- Additional Information
- Geolocation: 28 / -83
- County: HERNANDO
- City: Spring Hill
- Zipcode: 34609
- Subdivision: Pristine Place Phase 5
- Elementary School: Pine Grove
- Middle School: Powell
- High School: Central
- Provided by: Meridian Real Estate

- DMCA Notice
-
DescriptionIncredible saltwater pool home with built in table, chef's kitchen, & 3 car garage this one has it all!! Beyond ordinary this home checks every box... And then some!! 4 bedrooms + office in the gated community of pristine place with a heated saltwater pool that's pure florida fun!! From the moment you walk in, you'll be wowed by the coffered ceiling in the formal living room and the double sided gas fireplace that adds cozy vibes to both the living room and the spacious family room!! Imagine chilly evenings by the fire with friends and family gathered around pure magic!! Love to entertain? Check this out → the kitchen is a dream with a gas cooktop, custom range hood, tons of counter space, and room for everyone to hang out while you cook up something delicious. Privacy galore thanks to the split floor plan, and the primary suite even has its own dual zone ac control keep it cool just how you like it!! But wait... The real showstopper is outside!! Your heated saltwater pool sparkles in the sunshine with a relaxing waterfall, gorgeous brick paver decking, and yes a built in table right in the pool!! Picture sipping your favorite drink or watching the big game without even getting out of the water... Who needs a resort?! Plus, this home is loaded with smart updates: new roof (2021), newer hot water heater, sprinkler system, security system, and an intercom system so you can stay connected from room to room!! Need parking for all the toys and guests? Check!! You've got a 3 car garage plus an extra wide brick paver driveway that fits up to six cars!! Low hoa fees, no cdd fees, and tons of community perks including a community pool and tennis courts!! And get this → pristine place is adding even more fun with a new multi use sports court and upgraded recreation areas on the way!! This home is the total package luxury, fun, and peace of mind all wrapped into one!! Are you ready to dive in (literally)? Call today you've got to see this one in person!! No flood zone, no cdd fees and low hoa.
Payment Calculator
- Principal & Interest -
- Property Tax $
- Home Insurance $
- HOA Fees $
- Monthly -
Features
Building and Construction
- Flooring: Laminate, Tile, Vinyl
- Roof: Shingle
Land Information
- Lot Features: Dead End Street, Few Trees
School Information
- High School: Central
- Middle School: Powell
- School Elementary: Pine Grove
Garage and Parking
- Parking Features: Attached, Garage, Garage Door Opener
Eco-Communities
- Pool Features: Heated, In Ground, Screen Enclosure
- Water Source: Public
Utilities
- Cooling: Central Air
- Heating: Central
- Sewer: Public Sewer
- Utilities: Cable Available
Amenities
- Association Amenities: Clubhouse, Fitness Center, Gated, Playground, Tennis Court(s)
Finance and Tax Information
- Home Owners Association Fee Includes: Cable TV
- Home Owners Association Fee: 230
- Tax Year: 2024
Other Features
- Appliances: Dishwasher, Electric Oven, Gas Cooktop, Gas Range, Microwave, Refrigerator, Washer
- Association Name: Greenacre -Kim Pennington
- Furnished: Unfurnished
- Interior Features: Breakfast Bar, Breakfast Nook, Built-in Features, Ceiling Fan(s), In-Law Floorplan, Open Floorplan, Pantry, Primary Bathroom -Tub with Separate Shower, Split Bedrooms, Walk-In Closet(s), Split Plan
- Legal Description: Pristine Place Phase 5 Lot 21
- Levels: One
- Parcel Number: R15 223 18 3264 0000 0210
- Style: Contemporary
- Views: 194
- Zoning Code: PDP
Similar Properties
Nearby Subdivisions
Amber Woods Ph Ii
Amber Woods Ph Iii
Amber Woods Phase Ii
Arkays Park
Avalon East
Avalon West
Avalon West Ph 1
Ayers Heights
Barony Woods East
Barony Woods Ph 1
Barony Woods Ph 3
Barony Woods Phase 1
Barony Woods Phase 3
Barrington At Sterling Hill
Barrington Sterling Hill
Barrington/sterling Hill
Barrington/sterling Hills Ph3
Barringtonsterling Hill
Barringtonsterling Hill Un 1
Barringtonsterling Hill Un 2
Barringtonsterling Hills Ph3 U
Caldera
Caldera Phases 3 4
Caldera Phases 3 & 4
Crown Pointe
East Linden Est Un 2
East Linden Est Un 4
East Linden Est Un 6
East Linden Estate
East Linden Estates
Hernando Highlands Unrec
Huntington Woods
Lindenwood
N/a
Not On List
Oaks (the) Unit 2
Oaks (the) Unit 3
Oaks (the) Unit 5
Oaks The
Padrons West Linden Estates
Park Rdg Villas
Park Ridge Villas
Pine Bluff
Pine Bluff Lot 59
Plantation Palms
Preston Hollow
Preston Hollow Unit 3
Preston Hollow Unit 4
Pristine Place Ph 1
Pristine Place Ph 2
Pristine Place Ph 3
Pristine Place Ph 5
Pristine Place Ph 6
Pristine Place Phase 1
Pristine Place Phase 2
Pristine Place Phase 3
Pristine Place Phase 4
Pristine Place Phase 5
Pristine Place Phase 6
Rainbow Woods
Sand Ridge Ph 2
Silver Spgs Shores 50
Silverthorn
Silverthorn Ph 1
Silverthorn Ph 2a
Silverthorn Ph 2b
Silverthorn Ph 3
Silverthorn Ph 4 Sterling Run
Silverthorn Ph 4a
Spring Hill
Spring Hill Unit 10
Spring Hill Unit 11
Spring Hill Unit 12
Spring Hill Unit 13
Spring Hill Unit 14
Spring Hill Unit 15
Spring Hill Unit 16
Spring Hill Unit 17
Spring Hill Unit 18
Spring Hill Unit 18 1st Rep
Spring Hill Unit 20
Spring Hill Unit 22
Spring Hill Unit 24
Spring Hill Unit 9
Sterling Hill
Sterling Hill Ph 1a
Sterling Hill Ph 1b
Sterling Hill Ph 2a
Sterling Hill Ph 2b
Sterling Hill Ph 3
Sterling Hill Ph1a
Sterling Hill Ph1b
Sterling Hill Ph2a
Sterling Hill Ph2b
Sterling Hill Ph3
Sterling Hill Phase 2b
Sterling Hills Ph3 Un1
Sterling Hills Phase 2b
Sterling Hills Un1 Repl
Sunset Landing
Sunset Landing Lot 7
Sunset Lndg
The Oaks
Unrecorded
Verano
Verano - The Estates
Verano Ph 1
Village Of Avalon
Villages At Avalon
Villages At Avalon 3b-2
Villages At Avalon 3b-3
Villages At Avalon 3b2
Villages At Avalon 3b3
Villages At Avalon Ph 1
Villages At Avalon Ph 2a
Villages At Avalon Ph 2b East
Villages At Avalon Phase Iv
Villages Of Avalon
Villages Of Avalon Ph 3a
Villages Of Avalon Ph 3b1
Villages/avalon Ph Iv
Villagesavalon Ph Iv
Wellington At Seven Hills
Wellington At Seven Hills Ph 1
Wellington At Seven Hills Ph 2
Wellington At Seven Hills Ph 3
Wellington At Seven Hills Ph 4
Wellington At Seven Hills Ph 6
Wellington At Seven Hills Ph 7
Wellington At Seven Hills Ph 8
Wellington At Seven Hills Ph 9
Wellington At Seven Hills Ph10
Wellington At Seven Hills Ph11
Wellington At Seven Hills Ph5a
Wellington At Seven Hills Ph5c
Wellington At Seven Hills Ph5d
Wellington At Seven Hills Ph6
Wellington At Seven Hills Ph7
Wellington At Seven Hills Ph8
Wellington At Seven Hills Ph9
Whiting Estates
Whiting Estates Phase 2
Wyndsor Place






















































