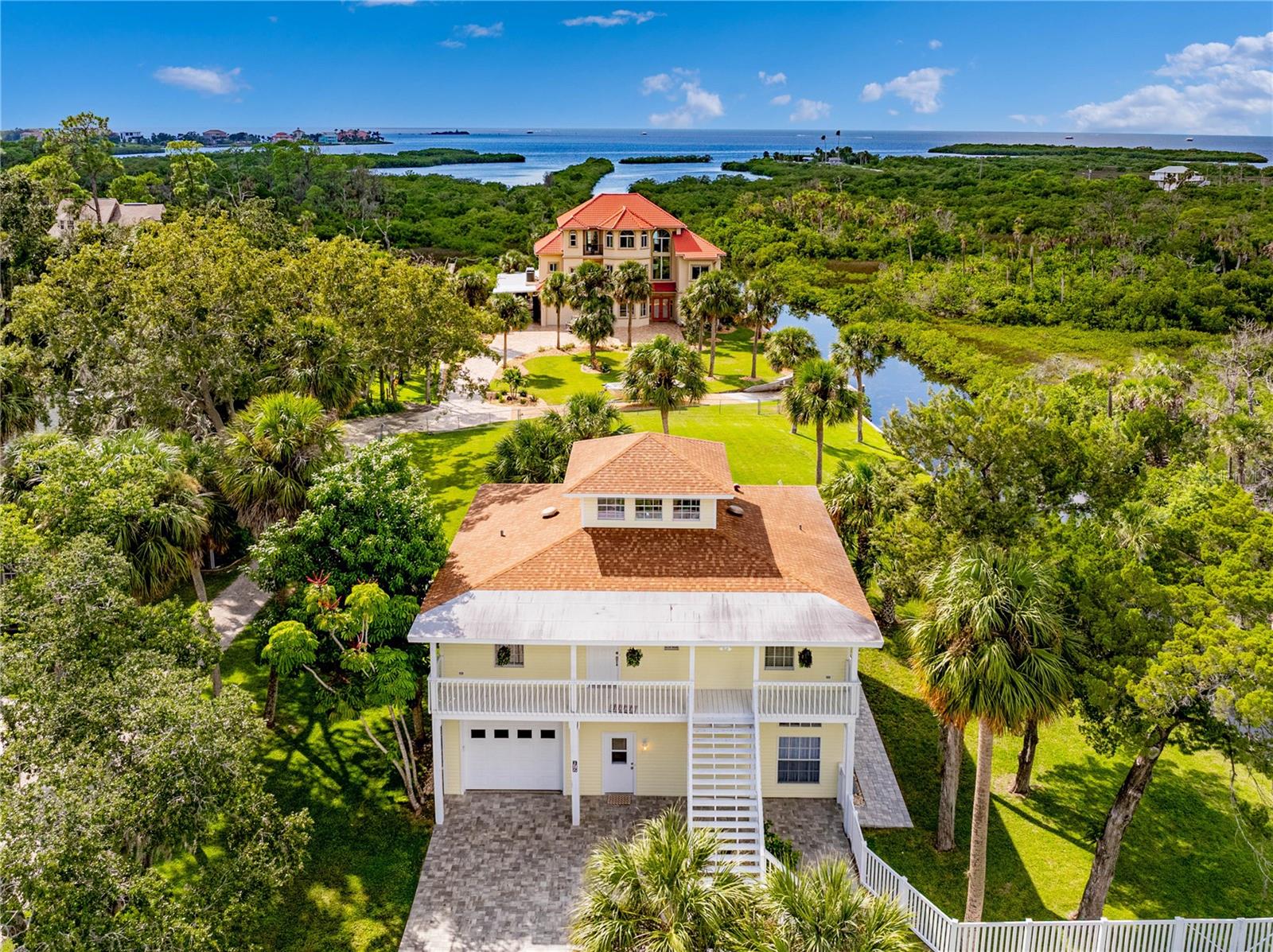8731 Betty Street, Port Richey, FL 34668
Property Photos

Would you like to sell your home before you purchase this one?
Priced at Only: $1,650,000
For more Information Call:
Address: 8731 Betty Street, Port Richey, FL 34668
Property Location and Similar Properties
- MLS#: 2251286 ( Residential )
- Street Address: 8731 Betty Street
- Viewed: 468
- Price: $1,650,000
- Price sqft: $358
- Waterfront: No
- Year Built: 2009
- Bldg sqft: 4608
- Bedrooms: 5
- Total Baths: 3
- Full Baths: 3
- Garage / Parking Spaces: 4
- Additional Information
- Geolocation: 28 / -83
- County: PASCO
- City: Port Richey
- Zipcode: 34668
- Subdivision: Not In Hernando
- Elementary School: Not Zoned for Hernando
- Middle School: Not Zoned for Hernando
- High School: Not Zoned for Hernando
- Provided by: Homan Realty Group Inc

- DMCA Notice
-
DescriptionIf you dream of living on the water in a stunning, fully updated home without sacrificing privacy, this rare opportunity could be your future. Offering 4,608 sq ft of heated and cooled living space (6,918 total sq ft), this custom built estate features 4 bedrooms, a possible 5th bedroom on the first floor, 3 full baths, and 2 half baths, thoughtfully spread across three levels of luxurious design. This estate features a 4 car, tandem garage, and it includes a carport perfect for storing your boat or RV. Situated on .66 acres with direct Gulf access and no deed restrictions, this nature lover's retreat shares a semi private boat ramp with just four neighboring properties, all while being minutes from US 19, shopping, dining, and conveniences. This estate also features a boat dock and two jet ski lifts. Built in 2009 with enduring craftsmanship, the home boasts a 50 year metal tile roof, fire and termite resistant construction, impact resistant doors and windows, and a whole house security system with 14 cameras, providing the perfect blend of elegance and peace of mind. Inside, you'll find stunning marble floors, a chef's kitchen, custom crown molding with integrated lighting, 10 ft ceilings, an elevator, and integrated home audio throughout. The primary suite is a true retreat, offering 15 ft cathedral ceilings, a wet bar, two custom walk in closets, a jetted spa tub, and a rain shower, plus an in room coffee bar. Entertainment spaces abound, including a media room, cocktail lounge, and gym, all with spectacular Gulf views. Outdoor living is just as extraordinary with a second story screened balcony, a serene lanai with a wet bar, a back porch ideal for al fresco dining, and a third floor serenity room where you can enjoy breathtaking sunrises and sunsets. The finished garage/man cave adds extra lifestyle appeal with epoxy flooring and built in cabinetry. Tucked among lush tropical landscaping, this home offers a peaceful escape for you or your visitors. Custom lighting creates a tranquil, resort like ambiance at night, while the state of the art irrigation system ensures year round lush landscaping. From private balconies and thrilling boating excursions to tranquil moments under the stars, this estate provides endless opportunities for luxury, relaxation, and adventure.
Payment Calculator
- Principal & Interest -
- Property Tax $
- Home Insurance $
- HOA Fees $
- Monthly -
Features
Building and Construction
- Exterior Features: Balcony, Boat Ramp - Private, Dock, Impact Windows, Outdoor Kitchen
- Flooring: Tile
- Other Structures: Guest House, Workshop, Other
- Roof: Metal
Land Information
- Lot Features: Many Trees
School Information
- High School: Not Zoned for Hernando
- Middle School: Not Zoned for Hernando
- School Elementary: Not Zoned for Hernando
Garage and Parking
- Parking Features: Attached, Garage, RV Access/Parking
Eco-Communities
- Water Source: Public
Utilities
- Cooling: Central Air
- Heating: Central
- Sewer: Septic Tank
- Utilities: Cable Available, Electricity Available
Finance and Tax Information
- Tax Year: 2024
Other Features
- Appliances: Dishwasher, Disposal, Electric Range, Refrigerator
- Interior Features: Built-in Features, Ceiling Fan(s), Guest Suite, His and Hers Closets, Open Floorplan, Pantry, Walk-In Closet(s), Wet Bar
- Legal Description: PORTION OF NORTH 250.00 FT OF W1/2 OF SE1/4 OF NW1/4 OF SEC DESC AS COM AT NE COR OF W1/2 OF SE1/4 OF NW1/4 TH ALG NORTH BOUNDARY LINE OF N1/2 OF SE1/4 OF NW1/4 OF SEC N89DEG 40'45''W 250.00 FT TO POB TH S06DEG54'48''E 151.20 FT TH N89DEG40'45''W 208.15 FT TH N00DEG06'12''E 150.00 FT TH S89DEG40'45''E 189.68 FT TO POB SUBJECT TO WATER ACCESS ESMT PER OR 7088 PG 1236 TOGETHER WITH PERPETUAL RIGHTS
- Levels: Three Or More
- Style: Contemporary, Other
- Views: 468
- Zoning Code: Other
Similar Properties
Nearby Subdivisions
02 Capri Village Condo
Aristida Ph 02b
Bay Park Estates
Bayou Vista Sub
Bear Creek
Bear Creek Sub
Behm's Subdivision
Behms
Behms Sub
Behms Subdivision
Brown Acres
Coopers Sub
Coventry
Driftwood Village
Embassy Hills
Embassy Hills Unit 16
Executive Woods
Forest Lake Estates
Forestwood
Golden Acres
Gulf Highlands
Harbor Isles
Harbor Isles 2nd Add
Harborpointe
Heritage Village
Holiday Hill
Holiday Hill Estates
Holiday Hills
Jasmine Estates
Jasmine Lakes
Jasmine Lakes Sub
Jasmine Trails Ph 03
Lake To Gulf Estates
Marthas Vineyard
Nicks York Rep
Not Applicable
Not In Hernando
Not On List
Orchards Radcliffe
Orchards Radcliffe Condo
Orchid Lake Villag
Orchid Lake Village
Orchid Lake Village East
Palm Lake
Palm Sub
Palm Terrace Estates
Palm Terrace Gardens
Port Richey Acres Sub
Radcliffe Estates
Regency Park
Richey Cove 1st Addition
Richey Cove Add 01
Richey Cove First Add
Ridge Crest Gardens
Ridge Crest Gardens Add 02
River Gulf Point Add
San Clemente E
San Clemente East
San Clemente Village
Schroters Point
The Lakes
Timber Oaks
Timber Oaks San Clemente Villa
West Port
West Port Sub






































































































































































