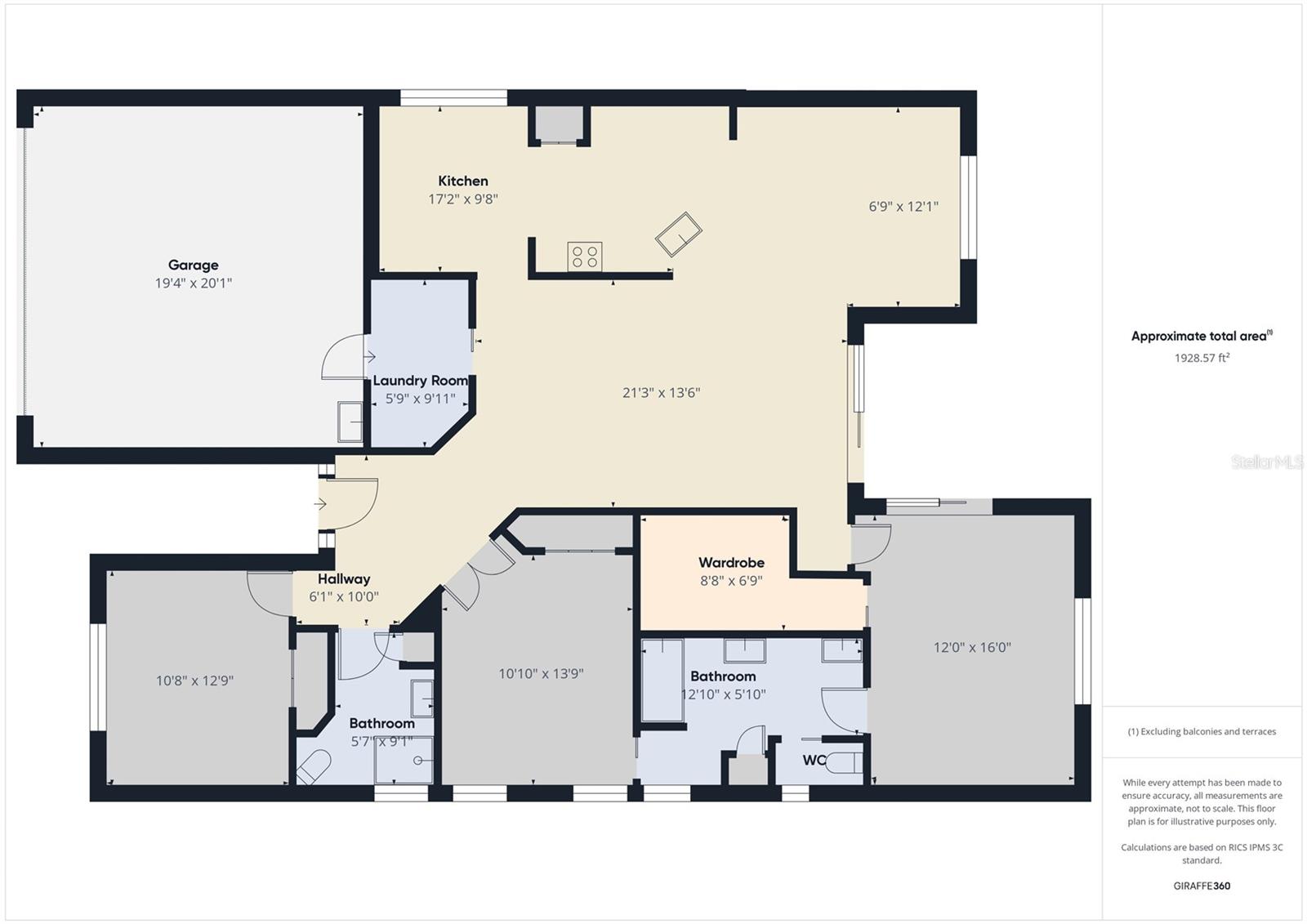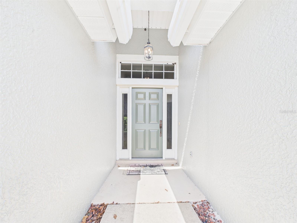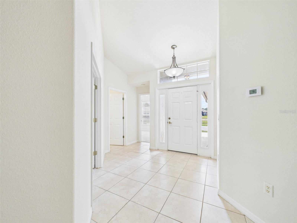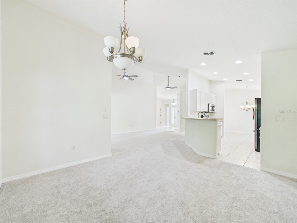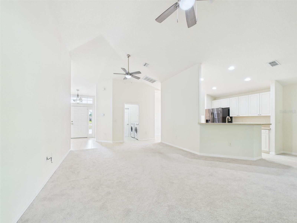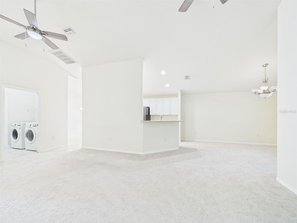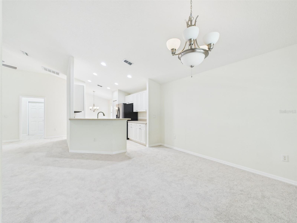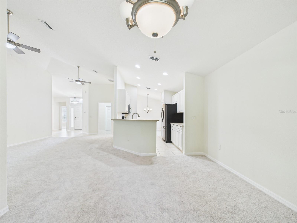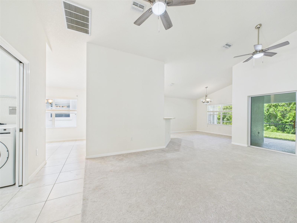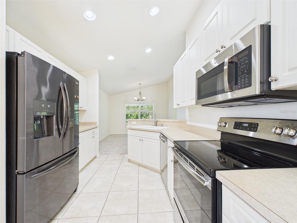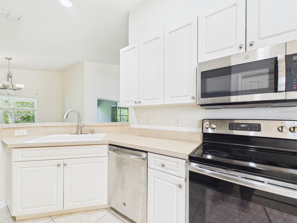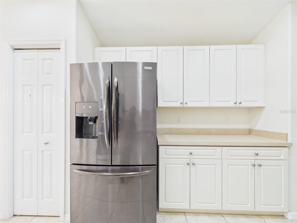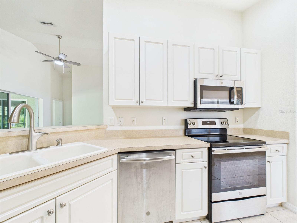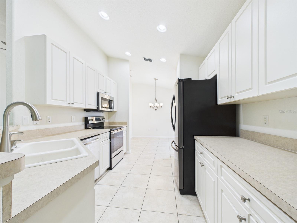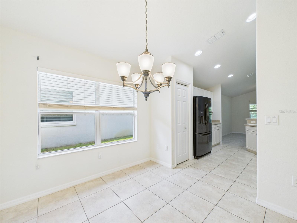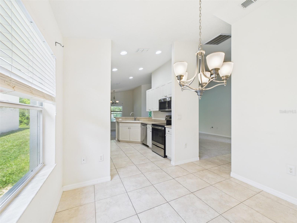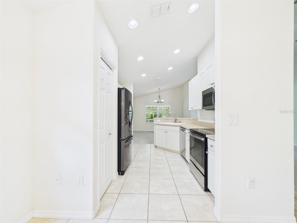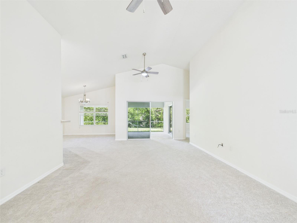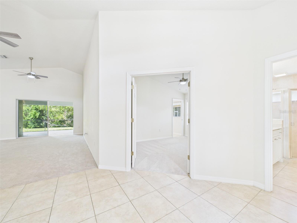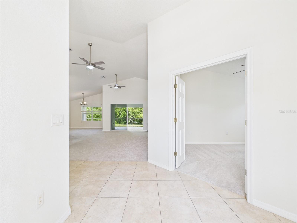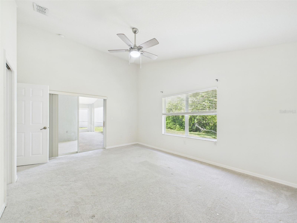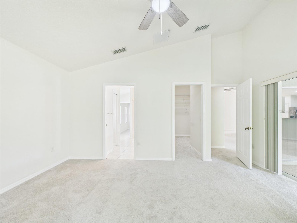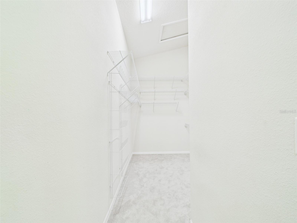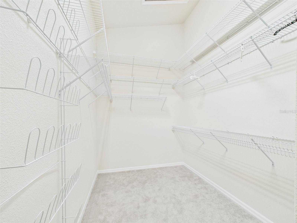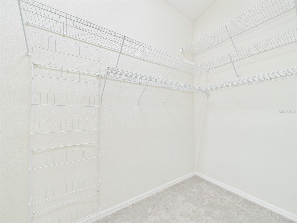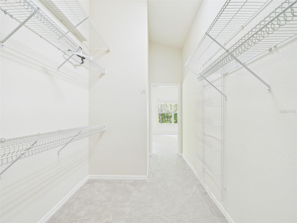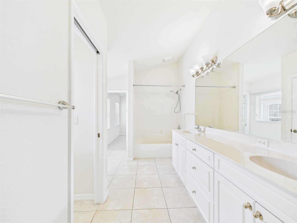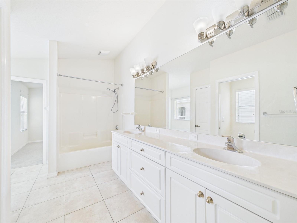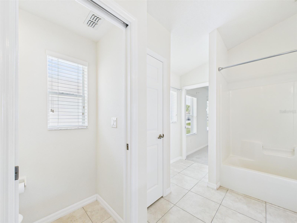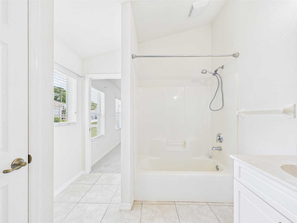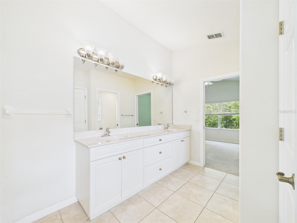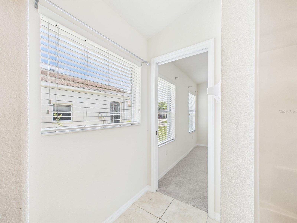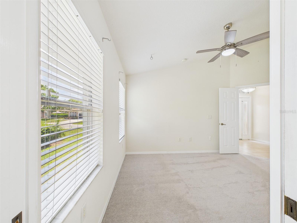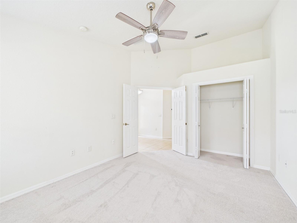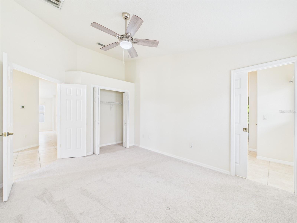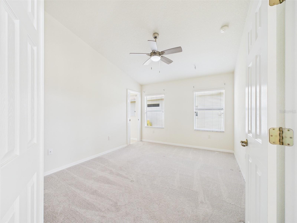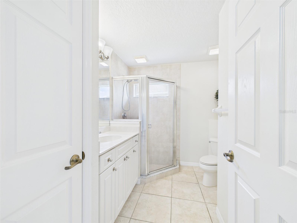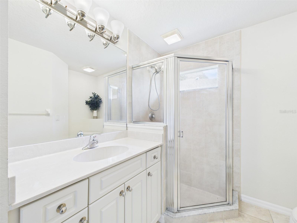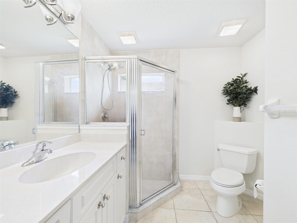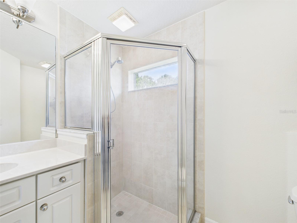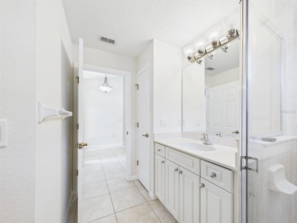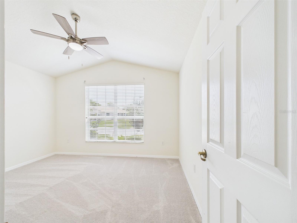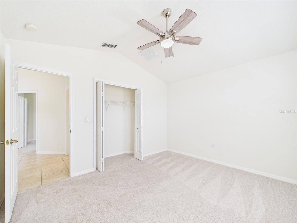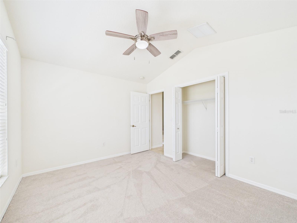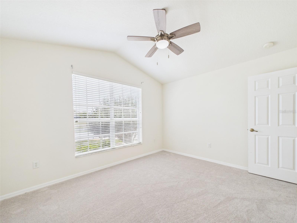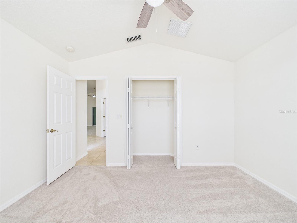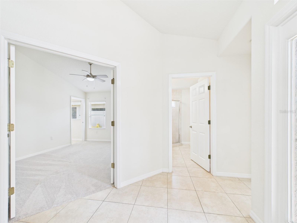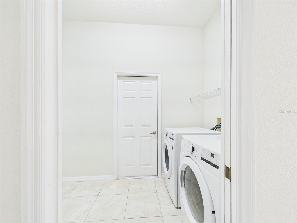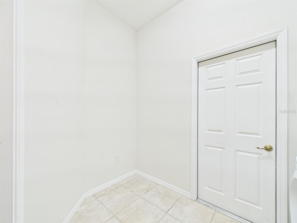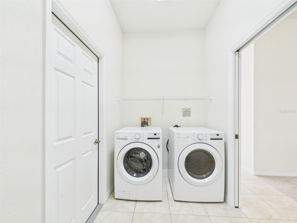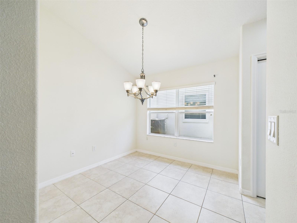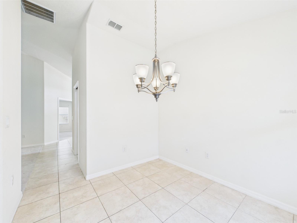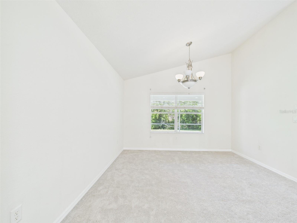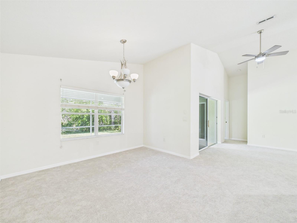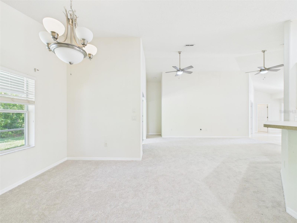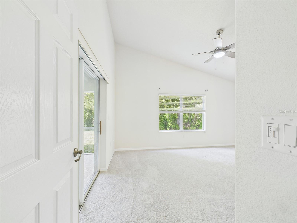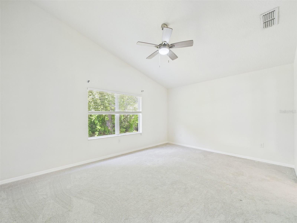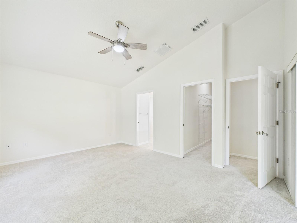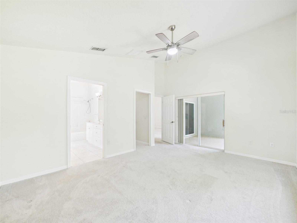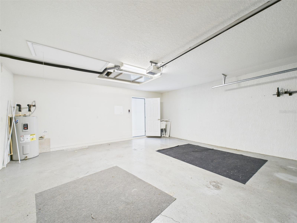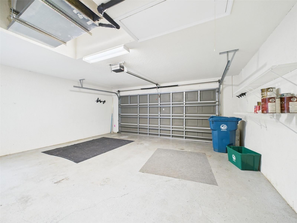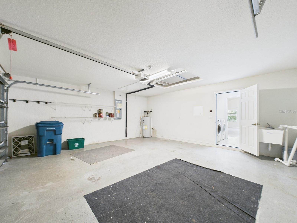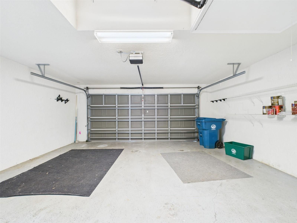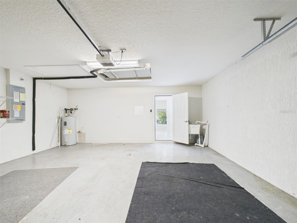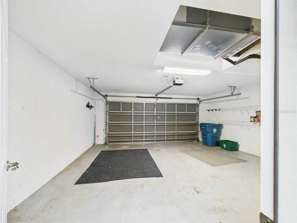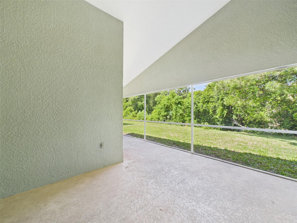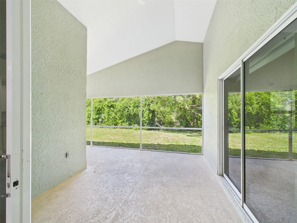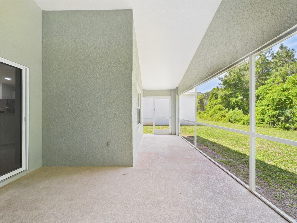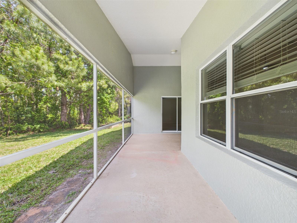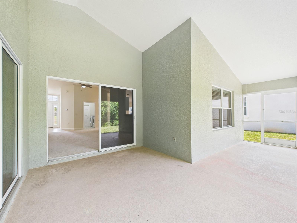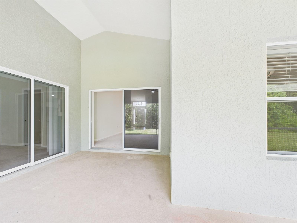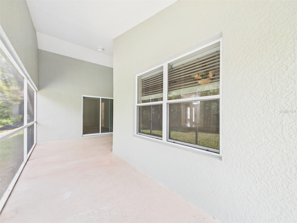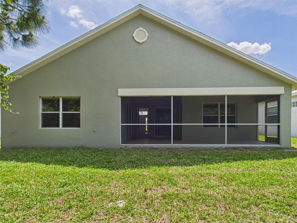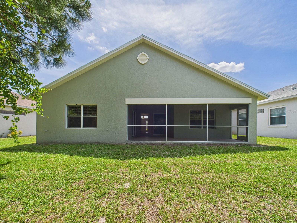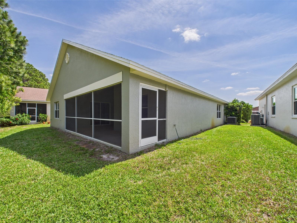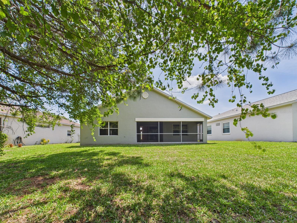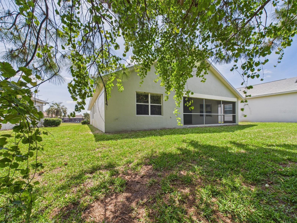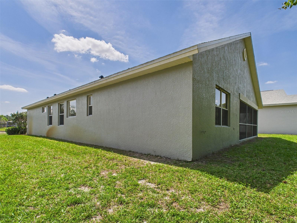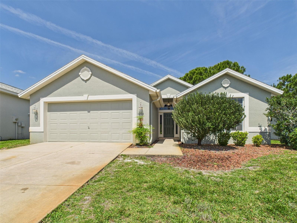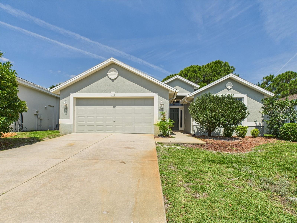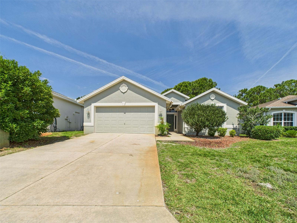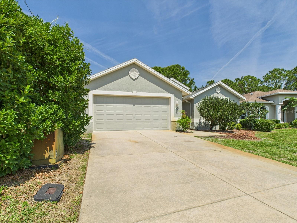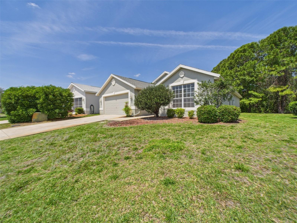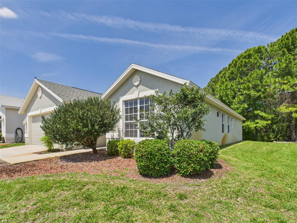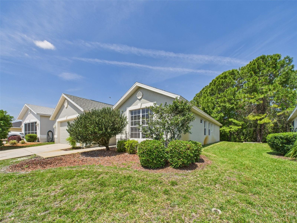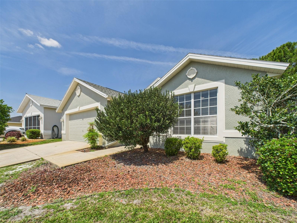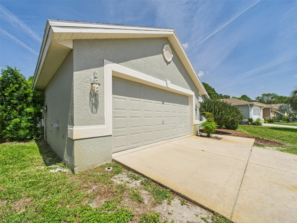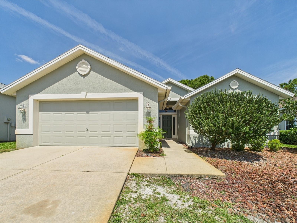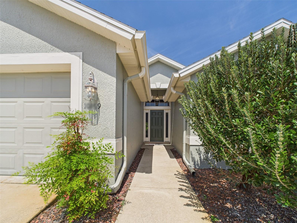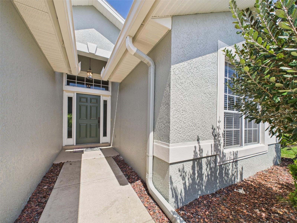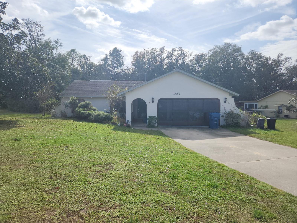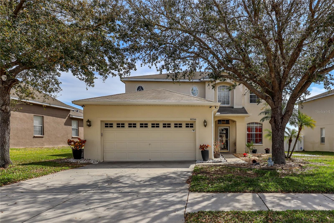10169 Holly Berry Drive, WEEKI WACHEE, FL 34613
Property Photos
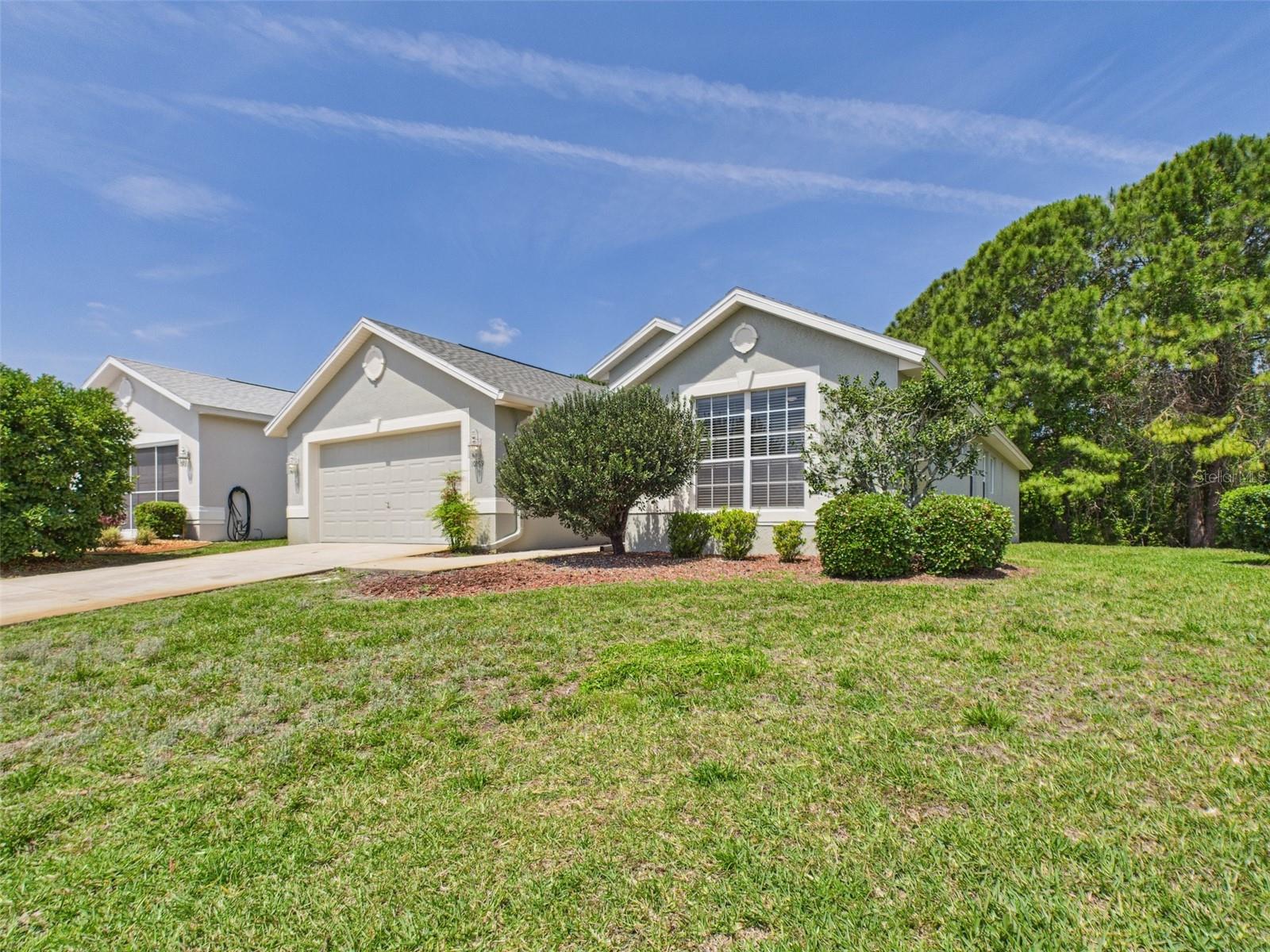
Would you like to sell your home before you purchase this one?
Priced at Only: $277,000
For more Information Call:
Address: 10169 Holly Berry Drive, WEEKI WACHEE, FL 34613
Property Location and Similar Properties
- MLS#: P4934584 ( Residential )
- Street Address: 10169 Holly Berry Drive
- Viewed: 2
- Price: $277,000
- Price sqft: $116
- Waterfront: No
- Year Built: 2003
- Bldg sqft: 2394
- Bedrooms: 3
- Total Baths: 2
- Full Baths: 2
- Garage / Parking Spaces: 2
- Days On Market: 13
- Additional Information
- Geolocation: 28.5726 / -82.5651
- County: HERNANDO
- City: WEEKI WACHEE
- Zipcode: 34613
- Subdivision: Glen Lakes Ph 1
- Elementary School: Winding Waters K8
- Middle School: Fox Chapel Middle School
- High School: Weeki Wachee High School
- Provided by: HUT TEAM REALTY
- Contact: Daniel Hut
- 407-559-2929

- DMCA Notice
-
DescriptionMUST SEE! NEW ROOF 2024! Beautifully maintained 3 BR 2 BA Sea Breeze 2003 model home in gated community with 2 car attached garage offers peace of mind and access to a natural greenbelt from your backyard! NO rear neighbors for ultimate privacy! Inside, youll find an open great room layout with a formal dining area, cozy breakfast nook, and a well appointed kitchen boasting 42 inch cabinets, a closet pantry, stainless steel appliances, and a large laundry room. The spacious master suite includes an oversized walk in closet, while soaring vaulted ceilings add a sense of openness throughout the home. Sliding glass doors lead out to a screened lanai, perfect for outdoor dining or simply relaxing and soaking in the serene surroundings. All appliances, including the washer and dryer, are included for your convenience. Offering 1,723 sq ft of living space and 2,394 sq ft under roof, this home has plenty of room for a large family to enjoy. Located in Glen Lakes, a premier gated, manned golf course community, residents are surrounded by the natural beauty of the 85,000 acre Chassahowitzka National Wildlife Preserve. The required social membership provides access to a stunning clubhouse, restaurant, bar, Jr. Olympic sized heated pool and spa, fitness center, clay tennis courts, pickleball courts, and numerous social clubs. Optional golf memberships are also available. HOA fees cover cable and high speed internet, making for an even more convenient lifestyle. Seller and private financing available. Do NOT wait, it will not last long!
Payment Calculator
- Principal & Interest -
- Property Tax $
- Home Insurance $
- HOA Fees $
- Monthly -
Features
Building and Construction
- Basement: Other
- Covered Spaces: 0.00
- Exterior Features: Garden, Lighting, Private Mailbox, Rain Gutters, Sidewalk, Sliding Doors
- Fencing: Other
- Flooring: Carpet, Ceramic Tile, Other
- Living Area: 1723.00
- Roof: Other, Shingle
Property Information
- Property Condition: Completed
Land Information
- Lot Features: Cleared, City Limits, Landscaped, Level, Sidewalk, Paved
School Information
- High School: Weeki Wachee High School
- Middle School: Fox Chapel Middle School
- School Elementary: Winding Waters K8
Garage and Parking
- Garage Spaces: 2.00
- Open Parking Spaces: 0.00
- Parking Features: Covered, Driveway, Garage Door Opener, Ground Level, Guest, Off Street, On Street, Open, Other
Eco-Communities
- Water Source: Public
Utilities
- Carport Spaces: 0.00
- Cooling: Central Air, Other
- Heating: Central, Electric, Other
- Pets Allowed: Yes
- Sewer: Public Sewer
- Utilities: BB/HS Internet Available, Electricity Available, Electricity Connected, Other, Public, Sewer Available, Sewer Connected, Underground Utilities, Water Available, Water Connected
Finance and Tax Information
- Home Owners Association Fee Includes: Guard - 24 Hour, Cable TV, Common Area Taxes, Pool, Escrow Reserves Fund, Private Road, Security
- Home Owners Association Fee: 946.00
- Insurance Expense: 0.00
- Net Operating Income: 0.00
- Other Expense: 0.00
- Tax Year: 2024
Other Features
- Appliances: Dryer, Microwave, Range, Refrigerator, Washer
- Association Name: Glen Lakes Home Owners Association
- Association Phone: 352-596-6351
- Country: US
- Furnished: Unfurnished
- Interior Features: Built-in Features, Ceiling Fans(s), Eat-in Kitchen, High Ceilings, L Dining, Open Floorplan, Primary Bedroom Main Floor, Solid Surface Counters, Solid Wood Cabinets, Stone Counters, Thermostat, Vaulted Ceiling(s), Walk-In Closet(s)
- Legal Description: GLEN LAKES PH 1 UNIT 5B LOT 66
- Levels: One
- Area Major: 34613 - Brooksville/Spring Hill/Weeki Wachee
- Occupant Type: Vacant
- Parcel Number: R13-222-17-1844-0000-0660
- Possession: Close Of Escrow
- Style: Bungalow
- View: City, Garden, Trees/Woods
- Zoning Code: 01
Similar Properties
Nearby Subdivisions
Camp A Wyle Rv Resort
Chadbrook
Enclave Of Woodland Waters The
Evans Lakeside Heights
Forest Glenn Phase I
Glen Hills Village
Glen Lakes
Glen Lakes Ph 1
Glen Lakes Ph 1 Un 1
Glen Lakes Ph 1 Un 1 Repl 1
Glen Lakes Ph 1 Un 2a
Glen Lakes Ph 1 Un 2b
Glen Lakes Ph 1 Un 2d
Glen Lakes Ph 1 Un 3
Glen Lakes Ph 1 Un 4e
Glen Lakes Ph 1 Un 5 Sec 1a
Glen Lakes Ph 1 Un 5b
Glen Lakes Ph 1 Un 6b
Glen Lakes Ph 1 Un 7a
Glen Lakes Ph 1 Un 7b
Glen Lakes Ph 1 Un 7d
Glen Lakes Ph 2
Glen Lakes Ph 2 Unit U
Glen Lakes Phase 1 Unit 4f
Heather (the)
Heather Ph V Rep
Heather Phase Vi
Heather Sound
Heather The
Heather Walk
Hexam Heights Unit 2
Highland Lakes
Lakeside Village
Not On List
Royal Highlands
Royal Highlands Unit 1
Royal Highlands Unit 2
Royal Highlands Unit 5
Royal Highlands Unit 6
Royal Highlands Unit 7
Royal Highlands Unit 9
Seasons At Glen Lakes
Tooke Lake Retreats
Voss Oak Lake Est Un 1
Voss Oak Lake Estate
Weeki Wachee Hills Unit 1
Weeki Wachee Hills Unit 7
Woodland Waters
Woodland Waters Ph 1
Woodland Waters Ph 2
Woodland Waters Ph 4
Woodland Waters Ph 5
Woodland Waters Phase 1
Woodland Waters Phase 2
Woodland Waters Phase 4
Woodland Waters Phase 5



