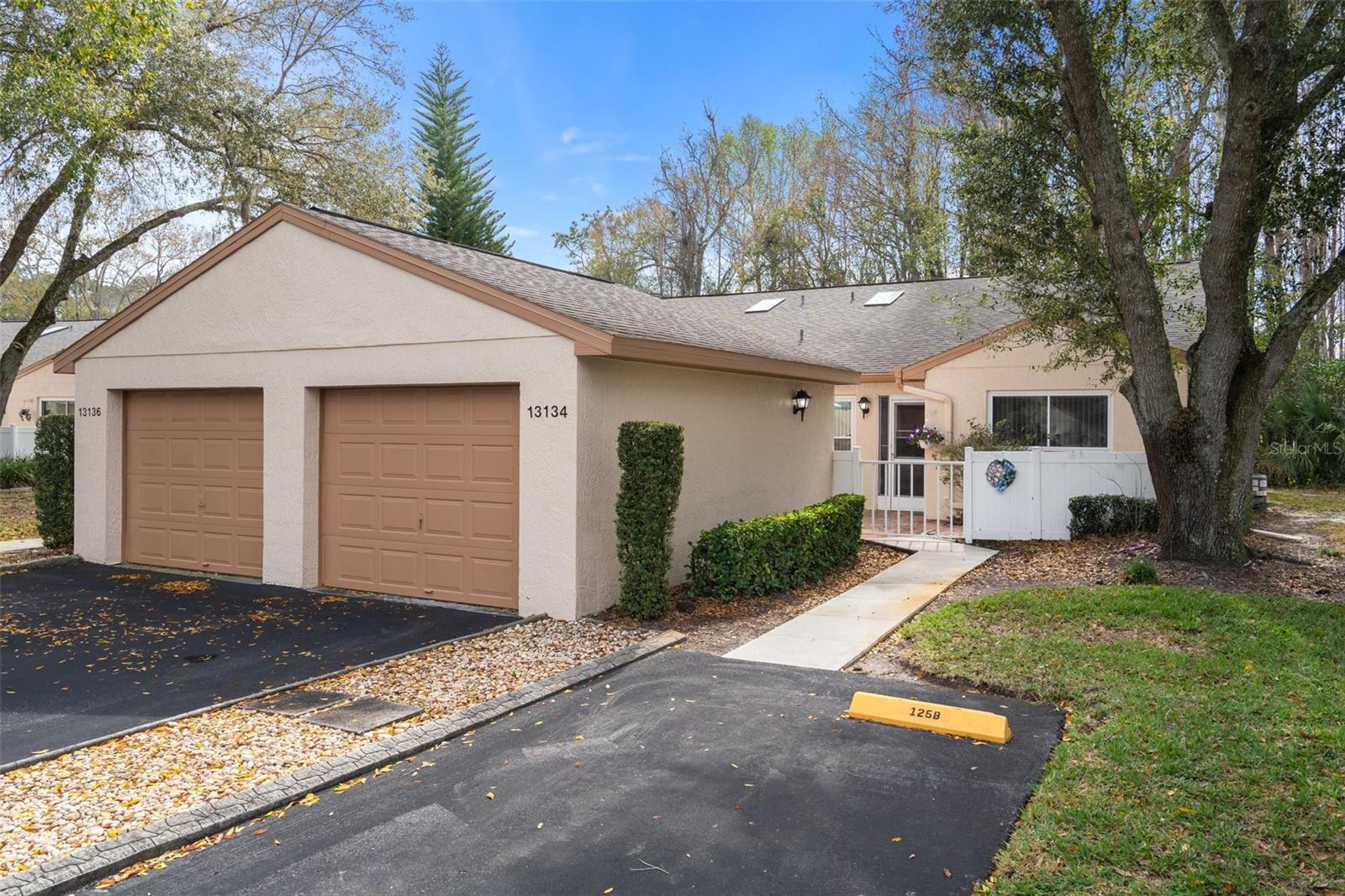13134 Cypress Hill Drive, HUDSON, FL 34669
Property Photos

Would you like to sell your home before you purchase this one?
Priced at Only: $219,900
For more Information Call:
Address: 13134 Cypress Hill Drive, HUDSON, FL 34669
Property Location and Similar Properties
- MLS#: W7876749 ( Residential )
- Street Address: 13134 Cypress Hill Drive
- Viewed: 9
- Price: $219,900
- Price sqft: $140
- Waterfront: No
- Year Built: 1988
- Bldg sqft: 1570
- Bedrooms: 2
- Total Baths: 2
- Full Baths: 2
- Days On Market: 13
- Additional Information
- Geolocation: 28.3328 / -82.5975
- County: PASCO
- City: HUDSON
- Zipcode: 34669
- Subdivision: Pine Ridge

- DMCA Notice
-
DescriptionWelcome to this beautifully maintained 2 bedroom, 2 bathroom villa located in the desirable 55+ community of Pine Ridge at Sugar Creek Village. This residence is uniquely positioned on a rare side lot, offering added space and privacy not often found among neighboring condos. Whether you go through the gate entry or the spacious detached garage, you're greeted by a charming front patioperfect for morning coffee or evening relaxation. Step inside to discover an open concept layout that effortlessly blends comfort and functionality. The light filled living and dining areas are enhanced by high ceilings and a skylight, creating an inviting and airy atmosphere. A convenient kitchen pass through window makes entertaining a breeze.The home also features a dedicated office with tranquil views of the surrounding field, ideal for quiet work or reading. The generously sized master suite offers a walk in closet, a private en suite bathroom, and direct access to the rear patio via sliding glass doors. The living room also opens to this outdoor space, perfect for enjoying Floridas beautiful weather. Community amenities include a clubhouse, shuffleboard, tennis courts, a heated pool, and a spaeverything you need for an active and social lifestyle. This pet friendly community allows one pet and features fully funded reserves for peace of mind. Recent updates include a new roof in 2020 and window replacements (half in 2007, half in 2023). New Luxury vinyl plank flooring throughout the home. Interior photos coming soon!
Payment Calculator
- Principal & Interest -
- Property Tax $
- Home Insurance $
- HOA Fees $
- Monthly -
Features
Building and Construction
- Covered Spaces: 0.00
- Exterior Features: Rain Gutters, Sidewalk, Sliding Doors, Storage
- Flooring: Ceramic Tile, Luxury Vinyl
- Living Area: 1189.00
- Roof: Shingle
Garage and Parking
- Garage Spaces: 1.00
- Open Parking Spaces: 0.00
Eco-Communities
- Water Source: Private
Utilities
- Carport Spaces: 0.00
- Cooling: Central Air
- Heating: Electric
- Pets Allowed: Yes
- Sewer: Private Sewer
- Utilities: BB/HS Internet Available, Cable Connected, Electricity Connected, Sewer Connected, Water Connected
Finance and Tax Information
- Home Owners Association Fee Includes: Cable TV, Pool, Escrow Reserves Fund, Internet, Maintenance Structure, Maintenance Grounds, Maintenance, Pest Control, Private Road, Recreational Facilities, Sewer, Trash, Water
- Home Owners Association Fee: 1460.30
- Insurance Expense: 0.00
- Net Operating Income: 0.00
- Other Expense: 0.00
- Tax Year: 2024
Other Features
- Appliances: Dishwasher, Disposal, Dryer, Range, Refrigerator, Washer
- Association Name: Extreme Management
- Association Phone: 352-366-0234
- Country: US
- Interior Features: Ceiling Fans(s), Eat-in Kitchen, Living Room/Dining Room Combo, Primary Bedroom Main Floor, Vaulted Ceiling(s), Walk-In Closet(s)
- Legal Description: PINERIDGE AT SUGAR CREEK VILLAGE I #1 PHASE XXV CB 4 PG 11&12 BLDG 125 UNIT B AND COMMON ELEMENTS
- Levels: One
- Area Major: 34669 - Hudson/Port Richey
- Occupant Type: Owner
- Parcel Number: 03-25-17-004S-12500-00B0
- Zoning Code: MF1
















