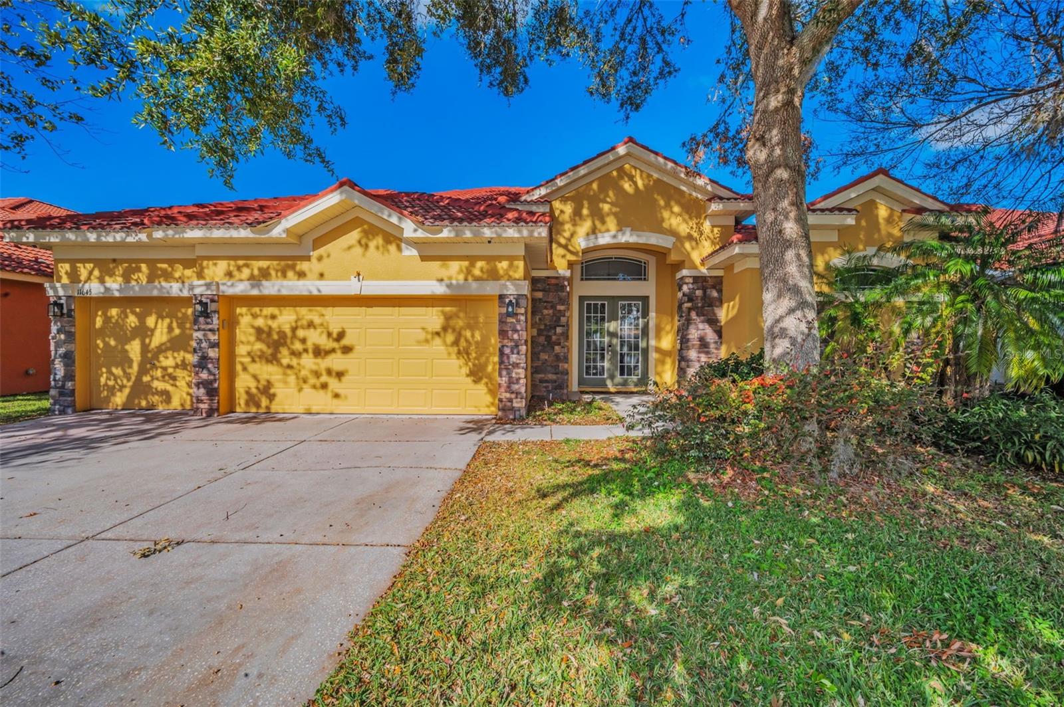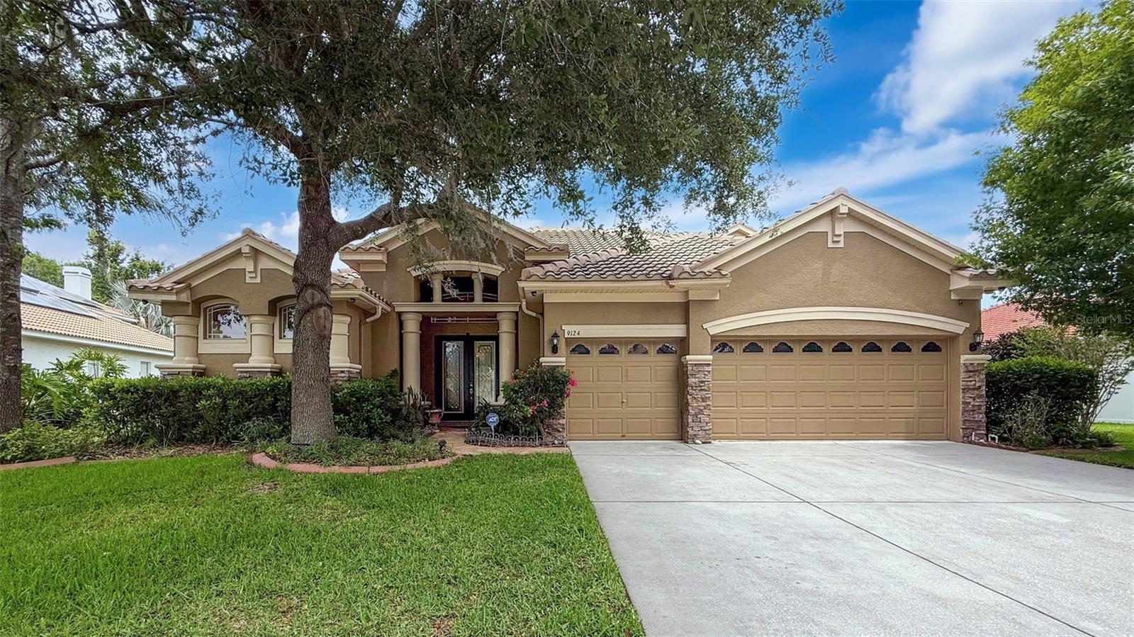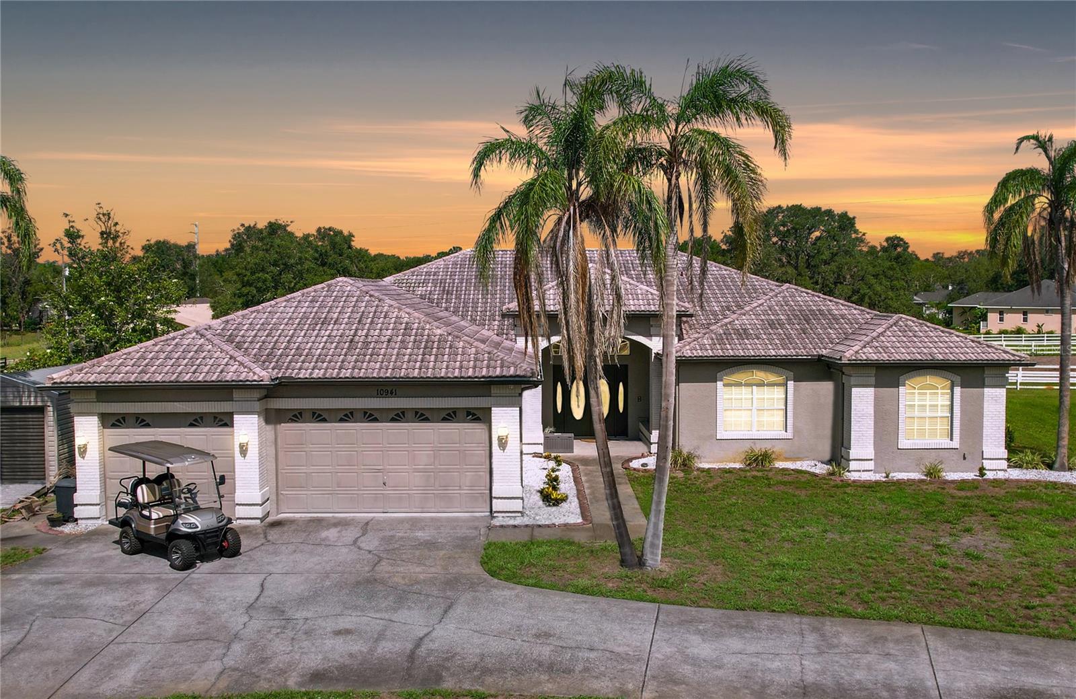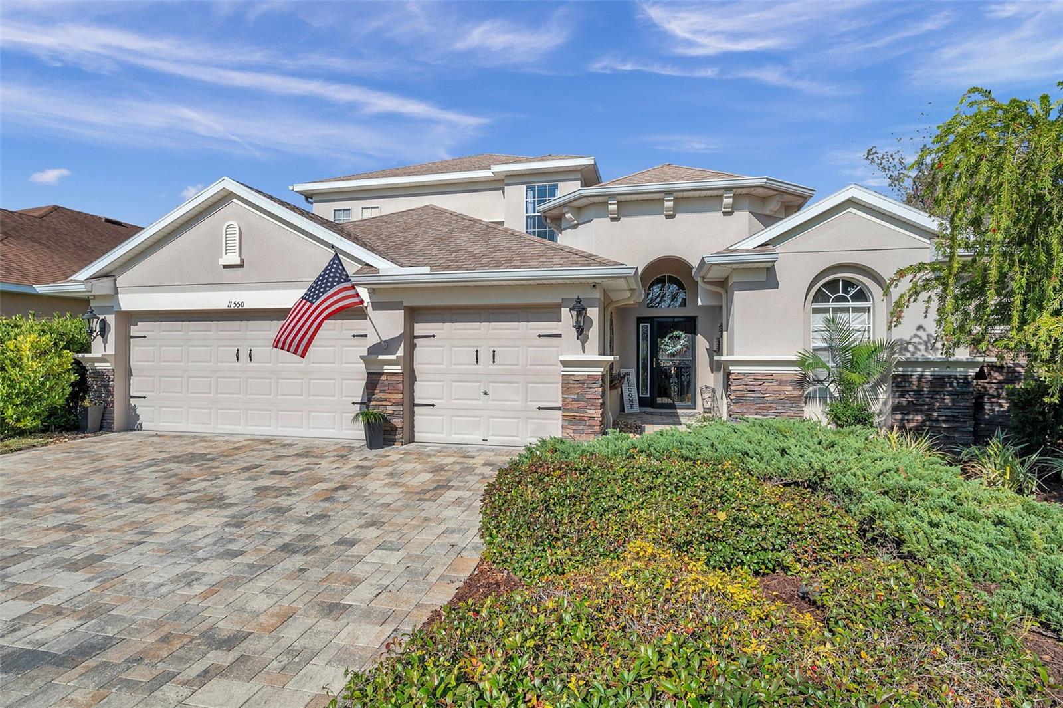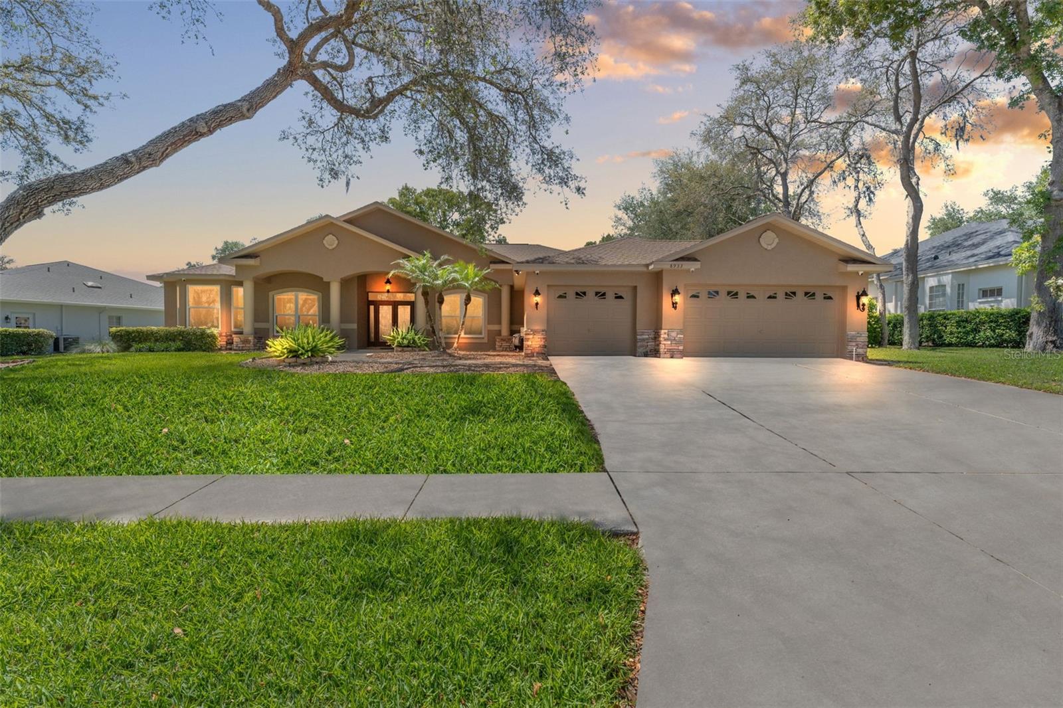10060 Chip Lane, NEW PORT RICHEY, FL 34654
Property Photos

Would you like to sell your home before you purchase this one?
Priced at Only: $650,000
For more Information Call:
Address: 10060 Chip Lane, NEW PORT RICHEY, FL 34654
Property Location and Similar Properties
- MLS#: W7876719 ( Residential )
- Street Address: 10060 Chip Lane
- Viewed: 3
- Price: $650,000
- Price sqft: $178
- Waterfront: No
- Year Built: 1992
- Bldg sqft: 3658
- Bedrooms: 4
- Total Baths: 3
- Full Baths: 3
- Garage / Parking Spaces: 4
- Days On Market: 2
- Additional Information
- Geolocation: 28.3099 / -82.6476
- County: PASCO
- City: NEW PORT RICHEY
- Zipcode: 34654
- Subdivision: Golden Acres
- Elementary School: Cypress
- Middle School: River Ridge
- High School: River Ridge
- Provided by: DALTON WADE INC

- DMCA Notice
-
DescriptionBeautifully Updated Home on 1 Acre in Peaceful Golden Acres. Welcome to your own private retreat, tucked away on a serene 1 acre conservation lot in the highly desirable Golden Acres community. Thoughtfully upgraded and move in ready, this home offers the perfect blend of modern comfort, practical space, and natural beauty. Step through the double doors into a bright and open living room with soaring ceilings and a gorgeous view of the park like backyard, framed by large sliding glass doors and a beautifully designed transom window. The open layout flows easily into the kitchen, which features stainless steel appliances, a breakfast bar, and a cozy dining areaperfect for both everyday meals and entertaining. An additional living space with high ceilings and a stunning stacked stone electric fireplace offers a warm and inviting spot to gather. The split floor plan gives the primary suite plenty of privacy, and offers thoughtful touches like tray ceilings, direct access to the pool deck, two spacious walk in closets, and a luxurious bathroom with dual vanities, a stone accented soaking tub, and a glass enclosed shower. On the opposite side of the home, youll find two more spacious bedrooms and a flexible fourth bedroom room with double doorsideal for a home office, guest room, or hobby space. The guest bathroom is roomy and includes a vanity area, while the large laundry room comes complete with cabinets, folding space, a utility sink. Theres no shortage of storage and functionality here, thanks to a roomy 3 car garage, a detached powered workshop/garage, and a pole style carport perfect for a boat, RV, or extra vehicles. Outside, enjoy the best of Florida living with a heated (when needed) saltwater pool, surrounded by an expansive paver deck. Relax on the patio, sip your morning coffee, or take in the peaceful views of the conservation area from the Trex deck boardwalk. You might even catch sight of local deer passing by. This home is designed for easy indoor outdoor living, complete with fully retractable sliding doors, a third full pool bathroom, and a total of 3,658 square feet of well planned space. Additional highlights include Newer roof (2020) Newer A/C (2020) Newer water heater, upgraded dome style pool enclosure (2021), Whole home Generac generator, Water filtration system, Plantation shutters, no rear neighbors, and plenty of outdoor space for pets, play equipment, or even small livestock. Golden Acres is a unique, golf cart friendly community where you can enjoy country living without sacrificing convenience. Chickens, goats, and even horses are welcome, and the neighborhood hosts fun events like golf cart parades. Best of allno HOA and no CDD fees. Just minutes from shopping, restaurants, medical centers, beaches, and the Suncoast Parkway for an easy commute to Tampa, St. Pete, or Clearwater, this home truly offers the best of both worlds: peaceful, spacious living close to everything you need. Come see it for yourselfyou wont want to leave.
Payment Calculator
- Principal & Interest -
- Property Tax $
- Home Insurance $
- HOA Fees $
- Monthly -
Features
Building and Construction
- Covered Spaces: 0.00
- Exterior Features: Other
- Flooring: Ceramic Tile
- Living Area: 2656.00
- Roof: Shingle
School Information
- High School: River Ridge High-PO
- Middle School: River Ridge Middle-PO
- School Elementary: Cypress Elementary-PO
Garage and Parking
- Garage Spaces: 3.00
- Open Parking Spaces: 0.00
- Parking Features: Driveway, Golf Cart Parking, Oversized, RV Access/Parking
Eco-Communities
- Pool Features: Gunite, Heated, In Ground, Salt Water, Screen Enclosure
- Water Source: Well
Utilities
- Carport Spaces: 1.00
- Cooling: Central Air
- Heating: Central
- Sewer: Septic Tank
- Utilities: Cable Connected, Electricity Connected
Finance and Tax Information
- Home Owners Association Fee: 0.00
- Insurance Expense: 0.00
- Net Operating Income: 0.00
- Other Expense: 0.00
- Tax Year: 2024
Other Features
- Appliances: Dishwasher, Dryer, Range, Refrigerator, Washer
- Country: US
- Interior Features: Ceiling Fans(s), Eat-in Kitchen, High Ceilings, Kitchen/Family Room Combo, Living Room/Dining Room Combo, Split Bedroom
- Legal Description: COM AT W1/4 COR OF SEC ALSO BEING NW COR OF GOLDEN ACRES UNIT 11 PB 15 PG 84 TH S89DG 33' 25"E 586.27 FT ALG NORTH BDY OF SAID UNIT 11 SAID BDY ALSO BEING EAST-WEST CENTER- LINE OF SEC FOR POB TH N00DG 45' 41"W 215.15 FT TO SLY R/W LINE OF CHIP LANE TH ALG SAID SLY R/W LINE S89DG 33' 25"E 203.50 FT TH S00DG 45' 41"E 215.15 FT TO NLY BDY OF AFORE- SAID UNIT 11 TH ALG SAID NLY BDY N89DG 33' 25"W 203.50 FT TO POB
- Levels: One
- Area Major: 34654 - New Port Richey
- Occupant Type: Owner
- Parcel Number: 18-25-17-0000-00100-0063
- View: Trees/Woods
- Zoning Code: AC
Similar Properties
Nearby Subdivisions
Arborwood At Summertree
Bass Lake Acres
Bass Lake Estates
Baywood Meadows Ph 01
Bear Creek Estates
Cranes Roost
Crescent Forest
Forest Acres
Glen At The River
Golden Acres
Golden Acres Estates
Golden Acres Unit 11
Griffin Park
Griffin Park Sub
Hampton Village At River Ridge
Hidden Lake Estates
Hunt Ridge
Hunters Lake Ph 01
Lake Worrell Acres
Lexington Commons
Moon Lake
Moon Lake Estates
Moon Lake Estates Unit 15 Pg 6
Not In Hernando
Oaks At River Ridge
Reserve At Golden Acres Ph 01
Reserve At Golden Acres Ph 03
Reserve At Golden Acres Ph 09
River Ridge Country Club Ph 04
River Ridge Country Club Ph 06
Rose Haven
Rose Haven Ph 01
Rose Haven Ph 2
Rosewood At River Ridge Ph 04
Rosewood At River Ridge Ph 1
Ruxton Village
Sabalwood At River Ridge Ph 01
Spring Lake
Summertree
Summertree 01a Ph 01
Summertree Prcl 03a Ph 01
Summertree Prcl 04
Summertree Prcl 3a Ph 02
Summertree Prcl 3b
Tanglewood East
The Glen At River Ridge
The Oaks At River Ridge
Valley Wood
Valley Wood 02
Waters Edge
Waters Edge 01
Waters Edge 02
Waters Edge 03
Waters Edge 04
Waters Edge Ph 2
Woods River Ridge



























































