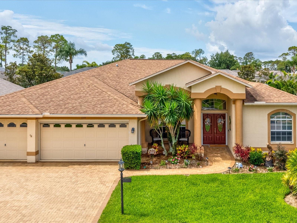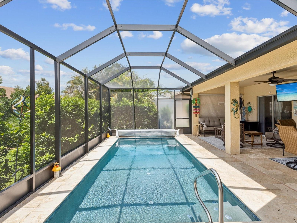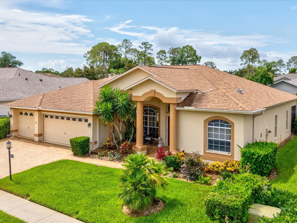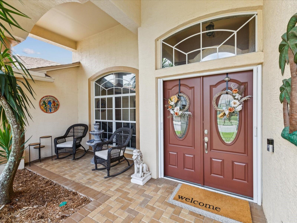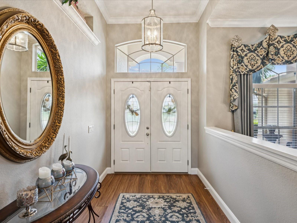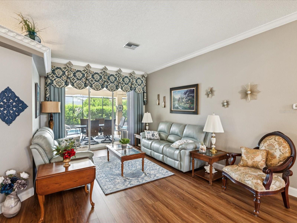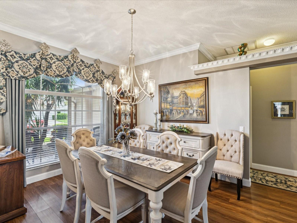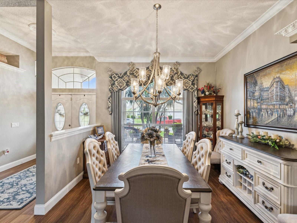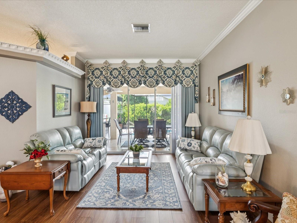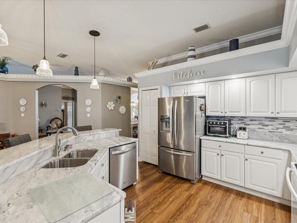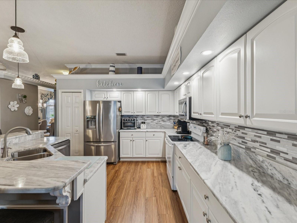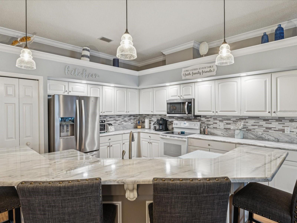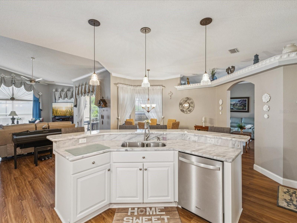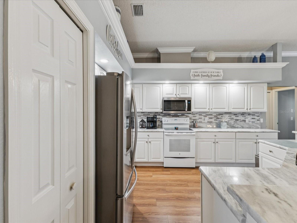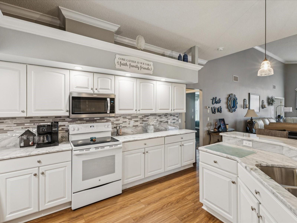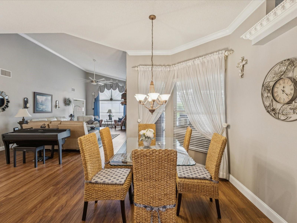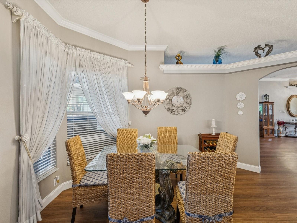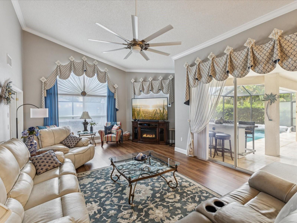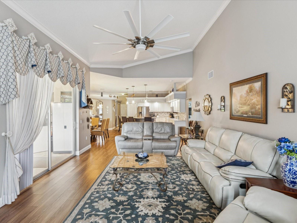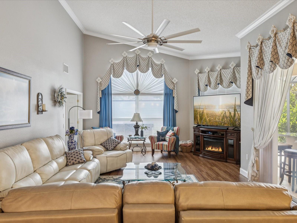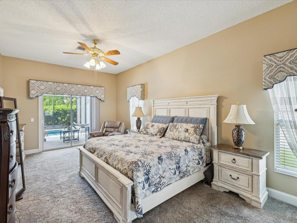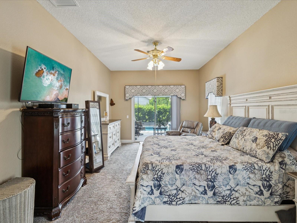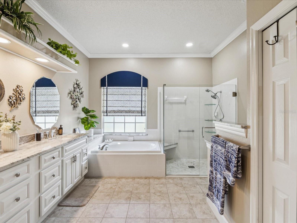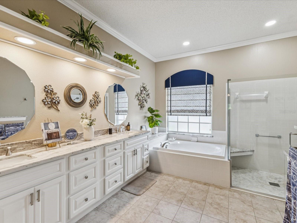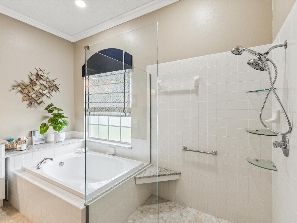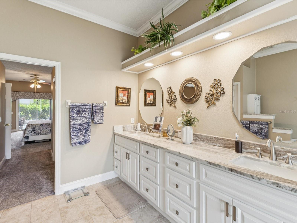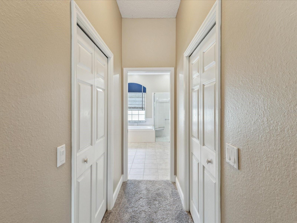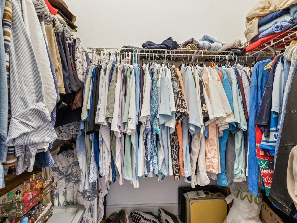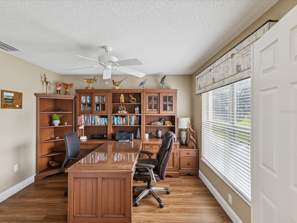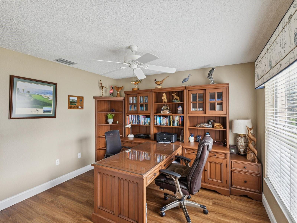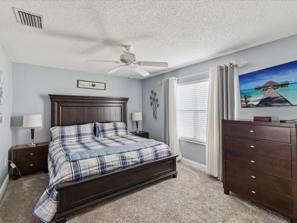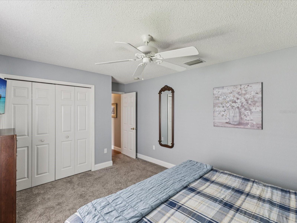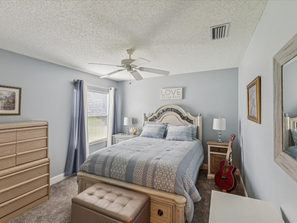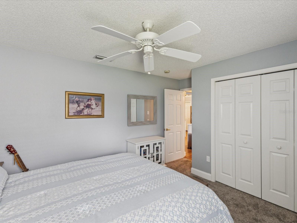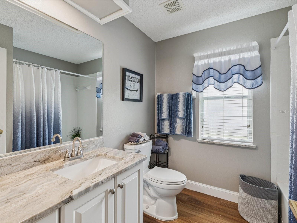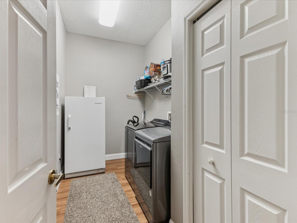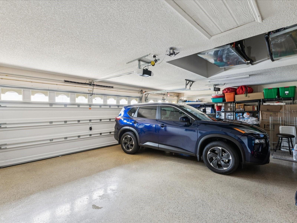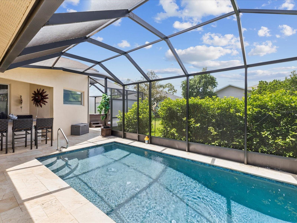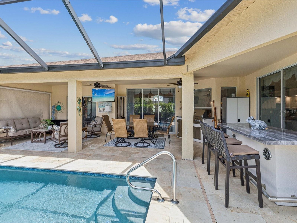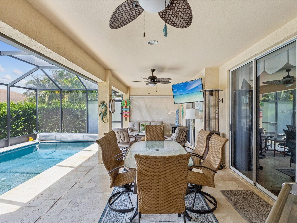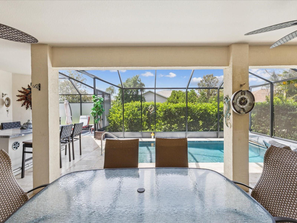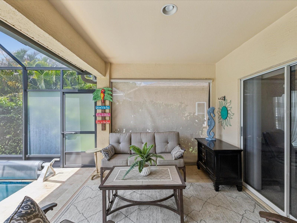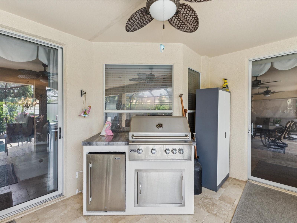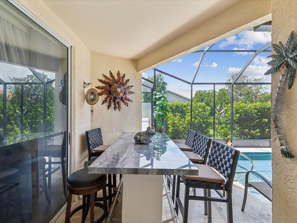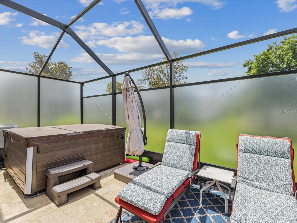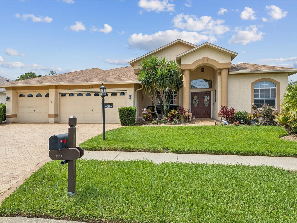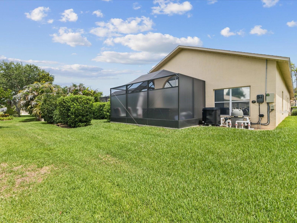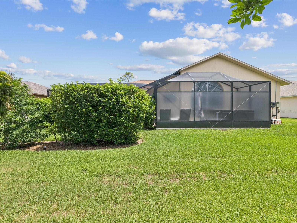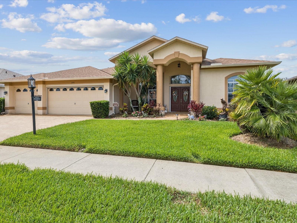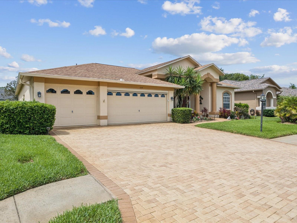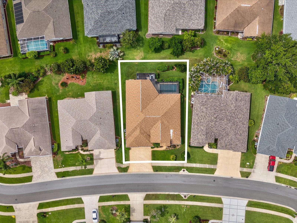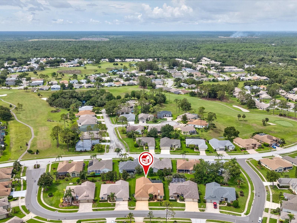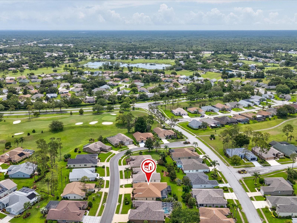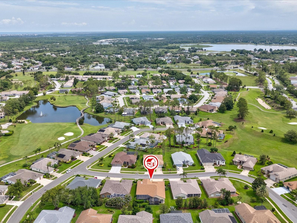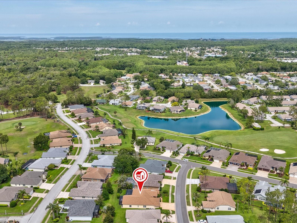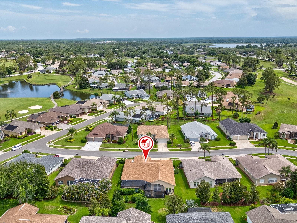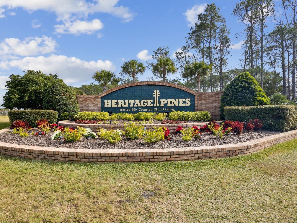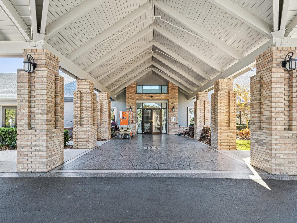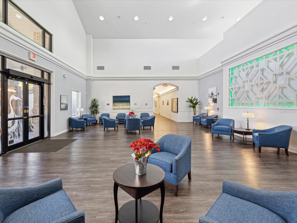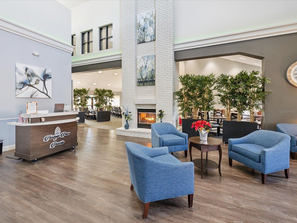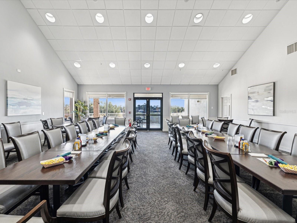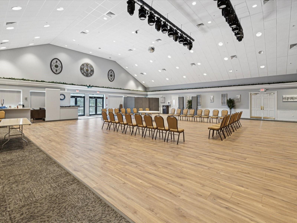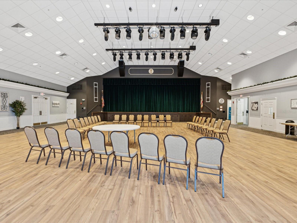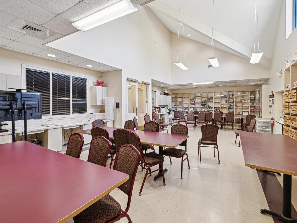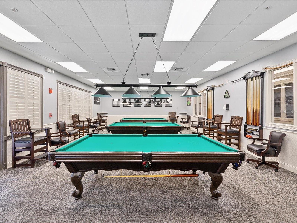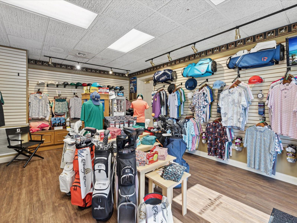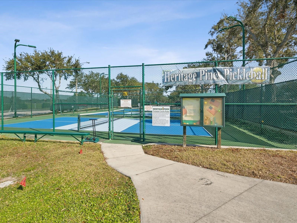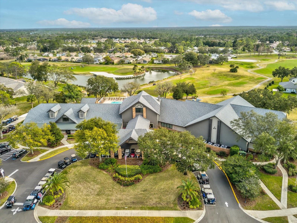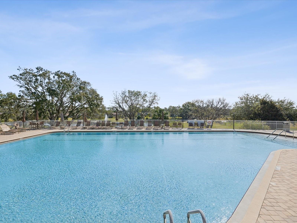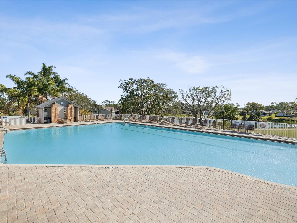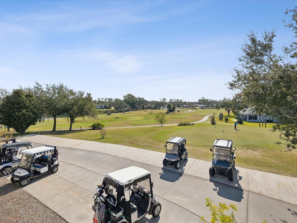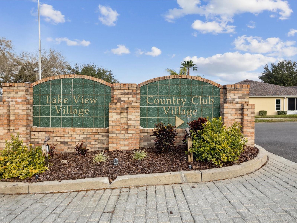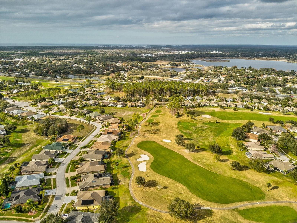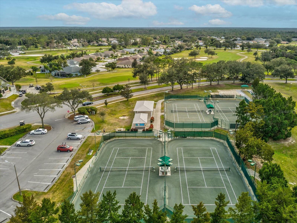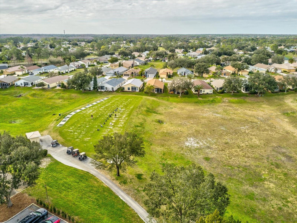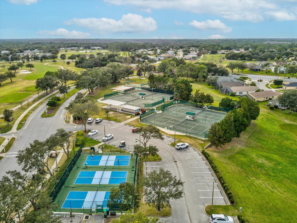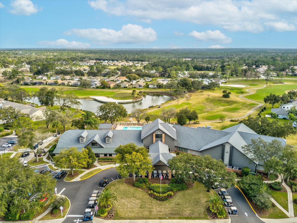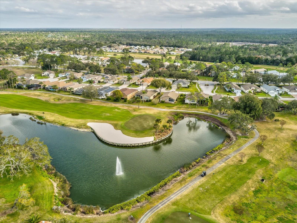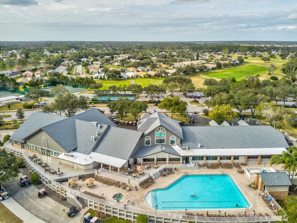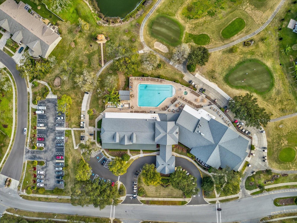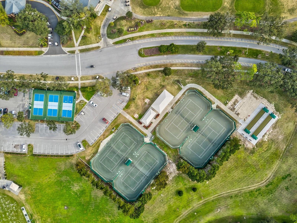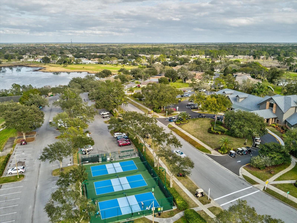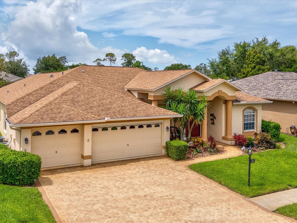11144 Brambleleaf Way, HUDSON, FL 34667
Property Photos

Would you like to sell your home before you purchase this one?
Priced at Only: $489,000
For more Information Call:
Address: 11144 Brambleleaf Way, HUDSON, FL 34667
Property Location and Similar Properties
- MLS#: W7876368 ( Residential )
- Street Address: 11144 Brambleleaf Way
- Viewed: 100
- Price: $489,000
- Price sqft: $51
- Waterfront: No
- Year Built: 2000
- Bldg sqft: 9583
- Bedrooms: 3
- Total Baths: 2
- Full Baths: 2
- Days On Market: 66
- Additional Information
- Geolocation: 28.428 / -82.6304
- County: PASCO
- City: HUDSON
- Zipcode: 34667
- Subdivision: Heritage Pines Village 05
- Elementary School: Shady Hills
- Middle School: Hudson
- High School: Hudson

- DMCA Notice
-
DescriptionWelcome to 11144 Brambleleaf Way, located in the sought after Heritage Pines communityan active, gated neighborhood with an 18 hole championship golf course. This spacious 3 bedroom, 2 bath, 3 car garage home includes a designated office, ideal for working from home or extra living space. Step outside to your private backyard retreat, where a newly installed HEATED SALTWATER 6 FT DEEP POOL (2024) and JACUZZI are beautifully bordered by lush, mature shruberryoffering both serenity and privacy without the need for fencing. Inside, the open layout is perfect for entertaining or everyday comfort, filled with natural light and charm. The kitchen and bathrooms have a beautiful neutral colored granite countertops that creates a richness to the rooms. This home also has newly upgraded flooring, 6 inch baseboards and custom crown molding throughout the home. The garage has been newly resurfaced and the garage doors have power driven screen doors for the garage enthusiasts. The owners have poured their love into this home and it shows! Enjoy resort style living with access to golf, clubhouse amenities, and nearby shopping, dining, and Gulf Coast beaches.
Payment Calculator
- Principal & Interest -
- Property Tax $
- Home Insurance $
- HOA Fees $
- Monthly -
Features
Building and Construction
- Covered Spaces: 0.00
- Exterior Features: Garden, Lighting, Other, Sauna, Sliding Doors
- Flooring: Carpet, Luxury Vinyl
- Living Area: 2707.00
- Roof: Shingle
School Information
- High School: Hudson High-PO
- Middle School: Hudson Middle-PO
- School Elementary: Shady Hills Elementary-PO
Garage and Parking
- Garage Spaces: 3.00
- Open Parking Spaces: 0.00
Eco-Communities
- Pool Features: Gunite, Heated, In Ground, Salt Water, Solar Cover
- Water Source: Public
Utilities
- Carport Spaces: 0.00
- Cooling: Central Air
- Heating: Central
- Pets Allowed: Cats OK, Dogs OK
- Sewer: Public Sewer
- Utilities: Cable Available, Electricity Available, Fire Hydrant, Public, Sewer Connected, Underground Utilities, Water Connected
Finance and Tax Information
- Home Owners Association Fee Includes: Cable TV, Common Area Taxes, Pool, Internet, Management, Private Road, Recreational Facilities, Security
- Home Owners Association Fee: 295.00
- Insurance Expense: 0.00
- Net Operating Income: 0.00
- Other Expense: 0.00
- Tax Year: 2024
Other Features
- Appliances: Dishwasher, Disposal, Dryer, Electric Water Heater, Microwave, Range, Refrigerator, Washer
- Association Name: Herb Hurley
- Association Phone: 727-861-7784
- Country: US
- Interior Features: Ceiling Fans(s), Crown Molding, Eat-in Kitchen, Kitchen/Family Room Combo, Living Room/Dining Room Combo, Open Floorplan, Primary Bedroom Main Floor, Sauna, Split Bedroom, Stone Counters, Walk-In Closet(s), Wet Bar, Window Treatments
- Legal Description: HERITAGE PINES VILLAGE 5 UNIT 1 PB 36 PGS 27-29 LOT 34
- Levels: One
- Area Major: 34667 - Hudson/Bayonet Point/Port Richey
- Occupant Type: Owner
- Parcel Number: 17-24-05-003.0-000.00-034.0
- Style: Contemporary
- Views: 100
- Zoning Code: MPUD
Nearby Subdivisions



