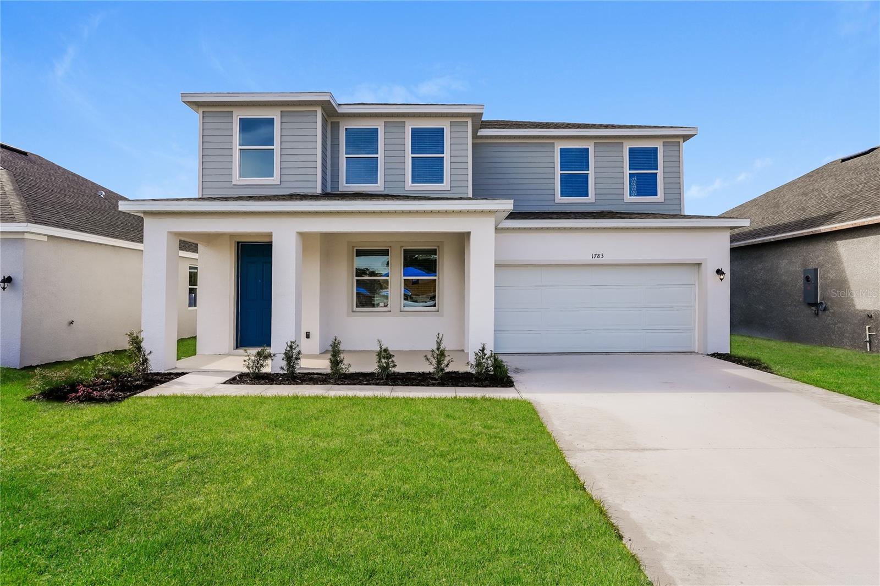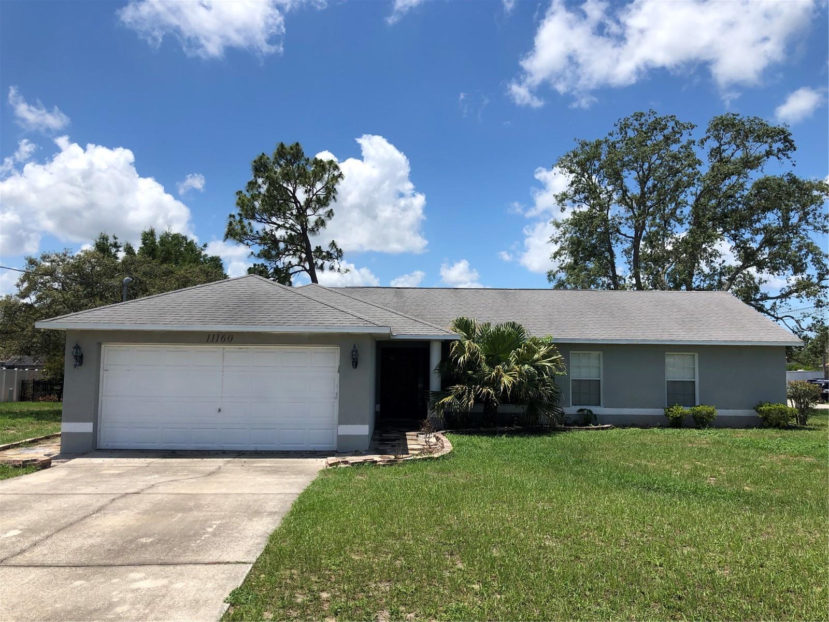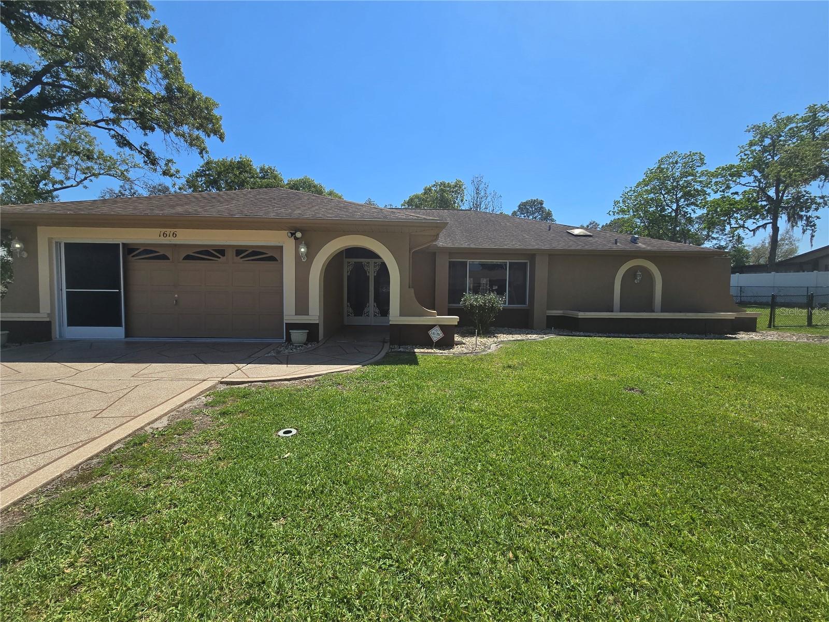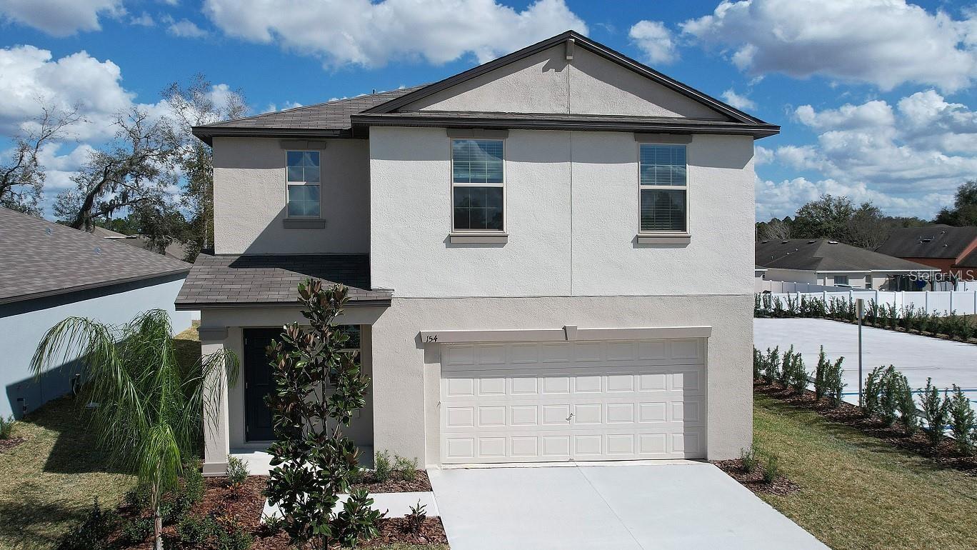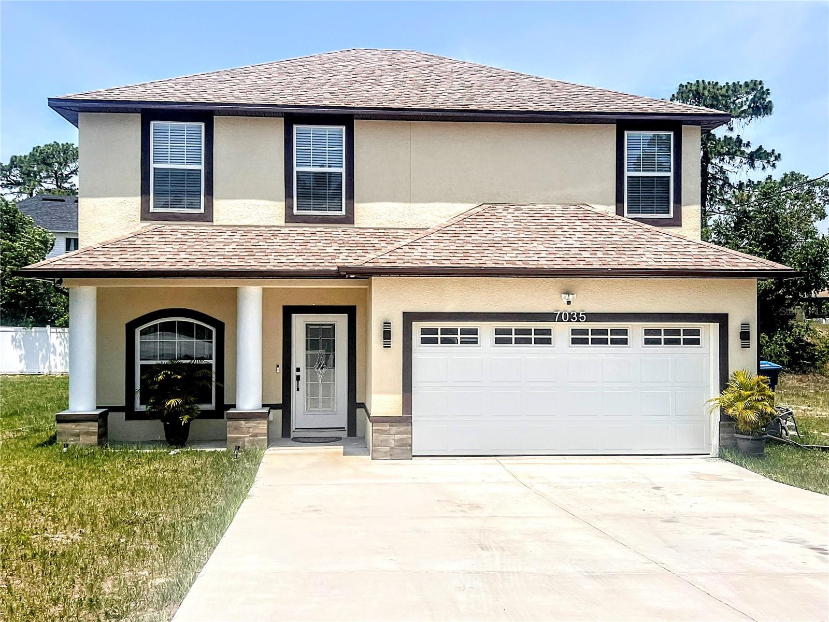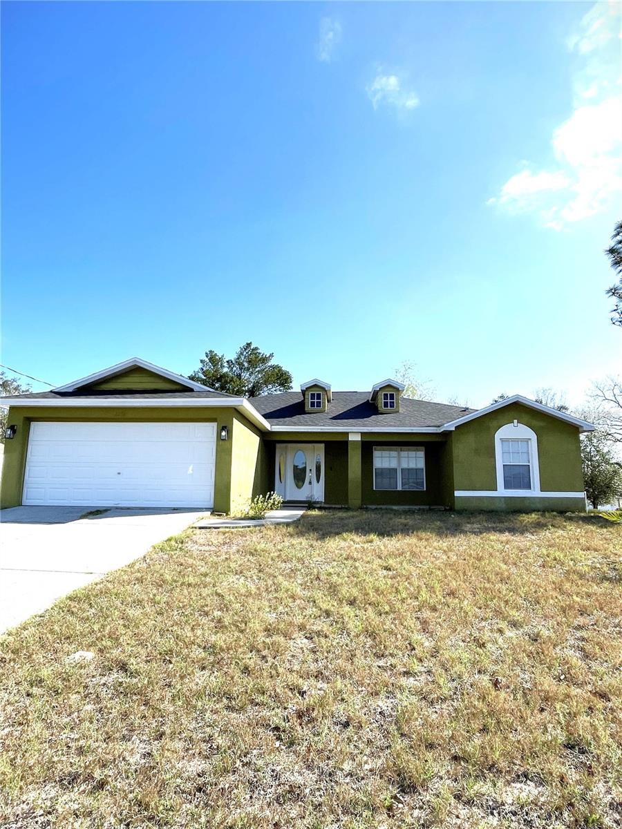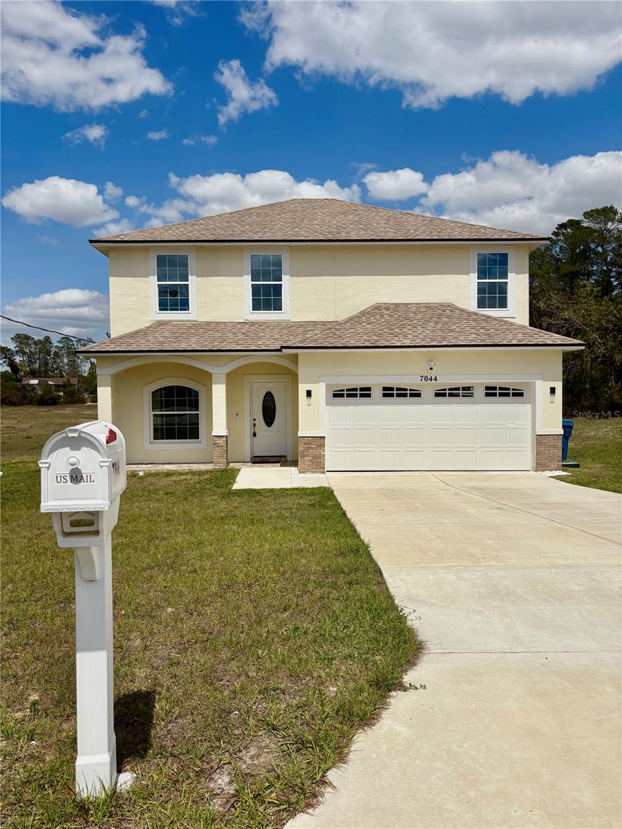1057 Stratton Avenue, Spring Hill, FL 34609
Property Photos

Would you like to sell your home before you purchase this one?
Priced at Only: $2,550
For more Information Call:
Address: 1057 Stratton Avenue, Spring Hill, FL 34609
Property Location and Similar Properties
- MLS#: W7876336 ( Residential Lease )
- Street Address: 1057 Stratton Avenue
- Viewed: 6
- Price: $2,550
- Price sqft: $1
- Waterfront: No
- Year Built: 2006
- Bldg sqft: 3275
- Bedrooms: 4
- Total Baths: 2
- Full Baths: 2
- Garage / Parking Spaces: 2
- Days On Market: 4
- Additional Information
- Geolocation: 28.4476 / -82.499
- County: HERNANDO
- City: Spring Hill
- Zipcode: 34609
- Subdivision: Spring Hill
- Elementary School: Suncoast
- Middle School: Powell
- Provided by: FUTURE HOME REALTY
- Contact: Janina Wozniak
- 800-921-1330

- DMCA Notice
-
DescriptionWelcome to your magnificent home at 1057 stratton ave, spring hill, fl. This updated home features 4 bedrooms, 2 bathrooms, 2 car garage & over 2500 heated sqft in a no hoa, no cdd, no flood zone! Key exterior features are tropical landscaping, carriage lights, decorative columns, covered front porch, expansive screened lanai, open patio & fenced yard. As you step inside, you'll love how bright & open it feels because natural sunshine illuminates the interior together with the large windows. You'll instantly notice the neutral paint, volume ceilings & newer pecan laminate floors or durable vinyl in the wet areas (no carpets). From the foyer, the formal dining room is on the left while the formal living room is on the right. The massive family room is 30' long & has a plant shelf & fan. Enjoy casual meals at the breakfast bar, dinette area or in your screened lanai. The chef's kitchen features all stainless steel appliances, plenty of real wood cabinets with modern nickel finish handles, travertine backsplash & pantry closet. The primary bedroom (handicap accessible) can easily accommodate king size furniture & has a massive bathroom with dual sinks, matching cabinets, garden tub with safety bars, two spacious walk in closets & linen closet. In this split bedroom plan, the remaining 3 bedrooms are found on the opposite wing of the home & all have windows, ceiling fan and/or light & ample closets (2 of these bedrooms have walk in closets). The nearby bath consists of shower/tub combo. Completing the home is the laundry room with built in shelves & oversize garage with painted epoxy floors. Available immediately. Due at lease signing will be 1st month's rent & 1. 5x security deposit. Make this your future home!
Payment Calculator
- Principal & Interest -
- Property Tax $
- Home Insurance $
- HOA Fees $
- Monthly -
Features
Building and Construction
- Builder Name: Adams Homes
- Covered Spaces: 0.00
- Exterior Features: Lighting, Private Mailbox, Rain Gutters, Sliding Doors
- Fencing: Fenced, Back Yard
- Flooring: Laminate, Vinyl
- Living Area: 2534.00
Property Information
- Property Condition: Completed
Land Information
- Lot Features: In County, Landscaped, Level, Near Golf Course, Near Public Transit, Paved
School Information
- Middle School: Powell Middle
- School Elementary: Suncoast Elementary
Garage and Parking
- Garage Spaces: 2.00
- Open Parking Spaces: 0.00
- Parking Features: Covered, Driveway, Garage Door Opener, Ground Level, Off Street, Oversized, Workshop in Garage
Eco-Communities
- Water Source: Public
Utilities
- Carport Spaces: 0.00
- Cooling: Central Air
- Heating: Central, Electric, Heat Pump
- Pets Allowed: Breed Restrictions, Cats OK, Dogs OK, Number Limit, Yes
- Sewer: Septic Tank
- Utilities: BB/HS Internet Available, Cable Available, Cable Connected, Electricity Connected, Private, Public, Water Connected
Finance and Tax Information
- Home Owners Association Fee: 0.00
- Insurance Expense: 0.00
- Net Operating Income: 0.00
- Other Expense: 0.00
Rental Information
- Tenant Pays: Cleaning Fee, Re-Key Fee
Other Features
- Accessibility Features: Accessible Bedroom, Accessible Entrance, Accessible Full Bath, Accessible Hallway(s), Accessible Kitchen, Accessible Central Living Area, Accessible Washer/Dryer, Central Living Area, Grip-Accessible Features
- Appliances: Dishwasher, Disposal, Electric Water Heater, Microwave, Range, Refrigerator
- Association Name: Elegant Holdings, LLC
- Association Phone: 727-888-3889
- Country: US
- Furnished: Unfurnished
- Interior Features: Built-in Features, Ceiling Fans(s), Eat-in Kitchen, High Ceilings, Living Room/Dining Room Combo, Open Floorplan, Primary Bedroom Main Floor, Solid Surface Counters, Solid Wood Cabinets, Split Bedroom, Thermostat, Walk-In Closet(s), Window Treatments
- Levels: One
- Area Major: 34609 - Spring Hill/Brooksville
- Occupant Type: Vacant
- Parcel Number: R32-323-17-5120-0774-0170
- Possession: Rental Agreement
- View: Garden
Owner Information
- Owner Pays: None
Similar Properties

























































