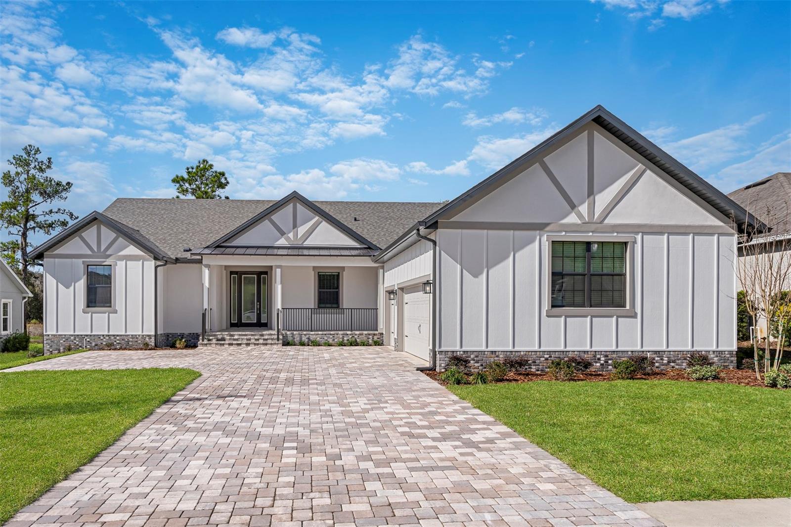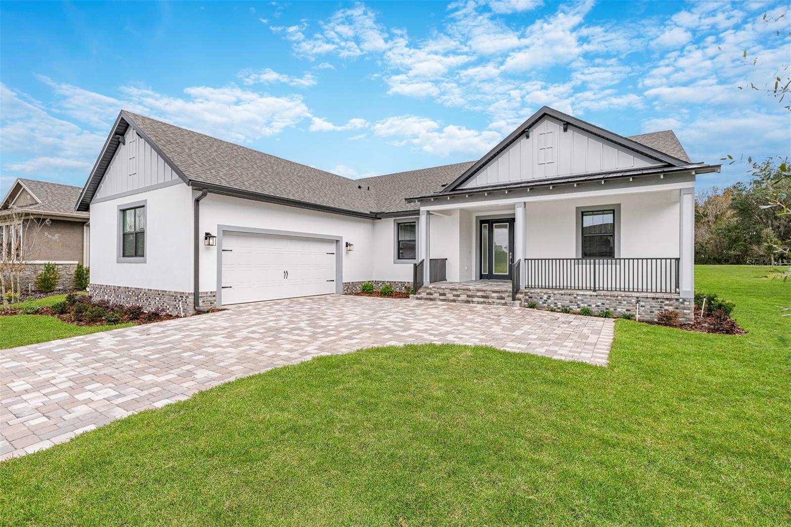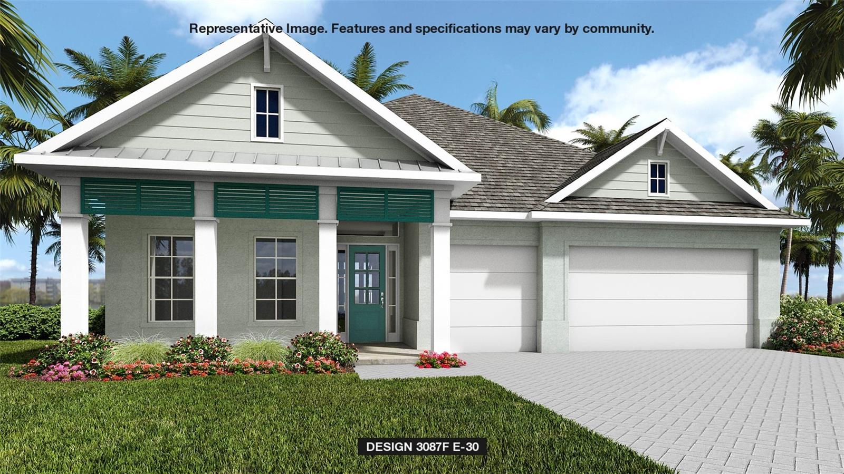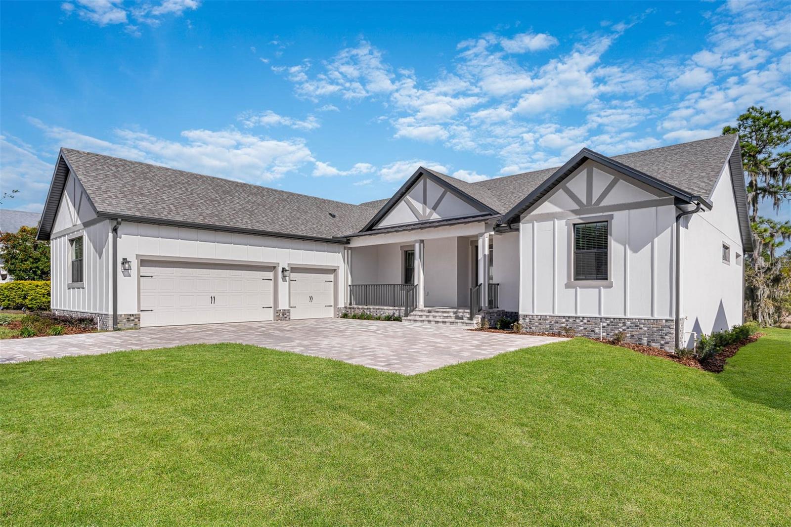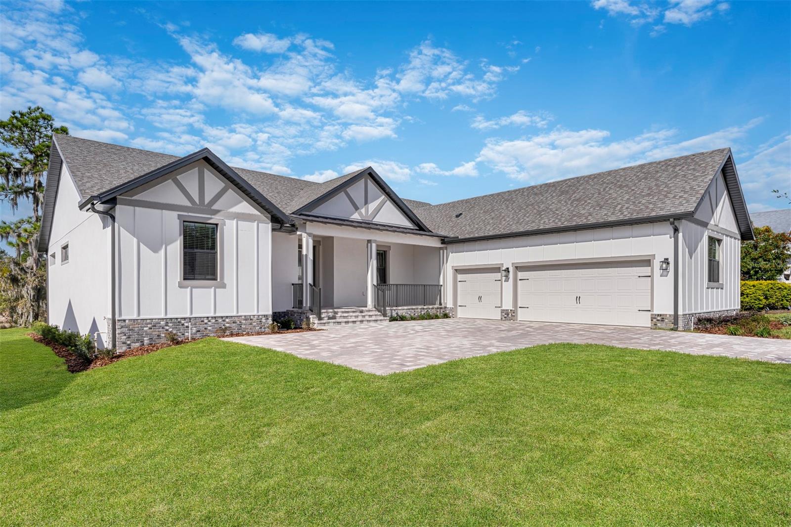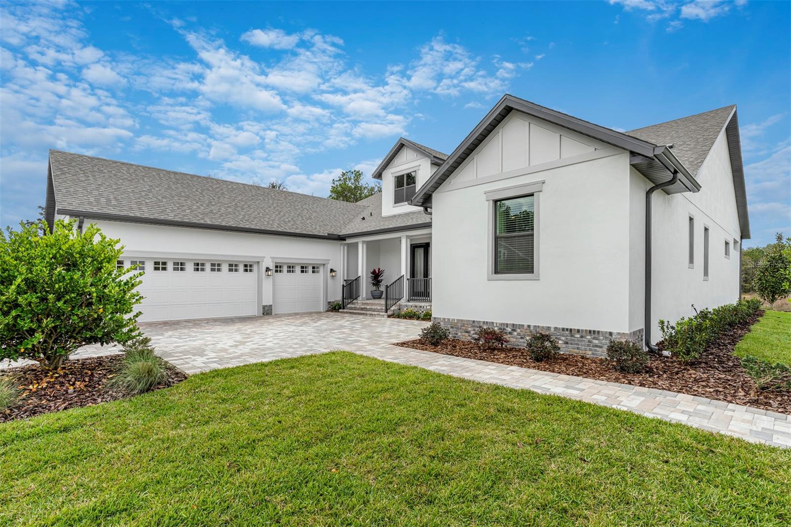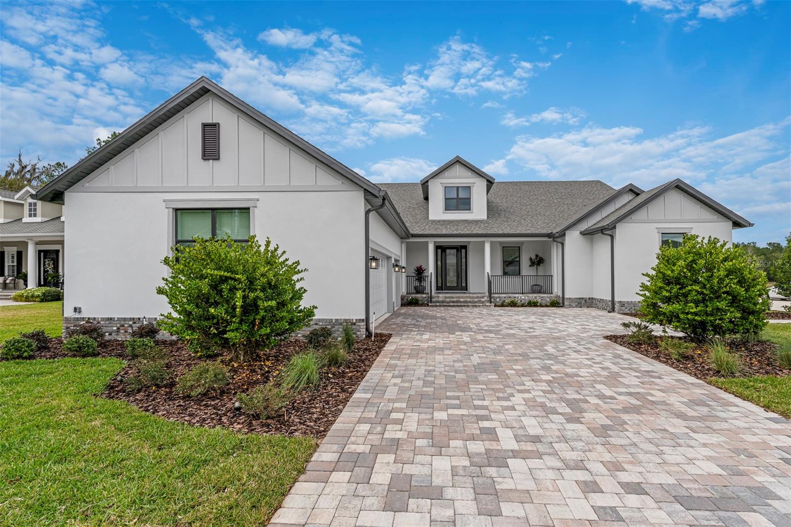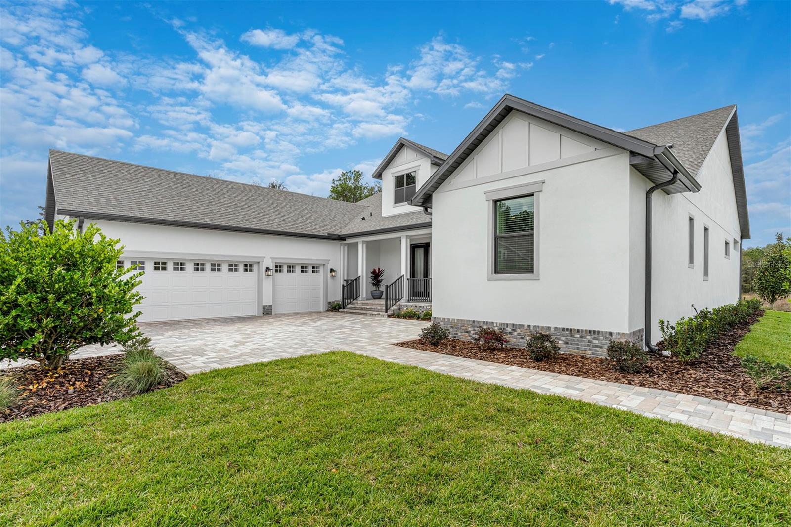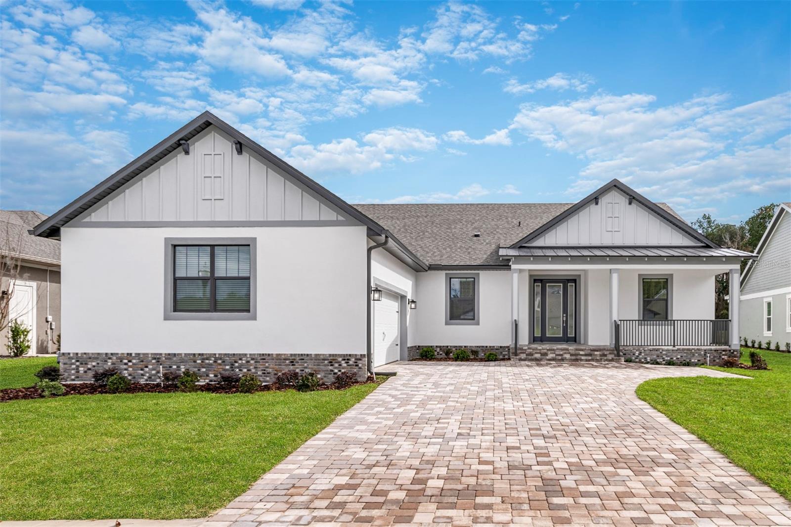10149 Rockbay Road, BROOKSVILLE, FL 34601
Property Photos

Would you like to sell your home before you purchase this one?
Priced at Only: $649,900
For more Information Call:
Address: 10149 Rockbay Road, BROOKSVILLE, FL 34601
Property Location and Similar Properties
- MLS#: W7876299 ( Residential )
- Street Address: 10149 Rockbay Road
- Viewed: 41
- Price: $649,900
- Price sqft: $239
- Waterfront: No
- Year Built: 2022
- Bldg sqft: 2724
- Bedrooms: 4
- Total Baths: 2
- Full Baths: 2
- Garage / Parking Spaces: 2
- Days On Market: 15
- Additional Information
- Geolocation: 28.5725 / -82.3106
- County: HERNANDO
- City: BROOKSVILLE
- Zipcode: 34601
- Subdivision: Acerage
- Elementary School: Eastside
- Middle School: D.S. Parrot
- High School: Hernando
- Provided by: KW REALTY ELITE PARTNERS
- Contact: Dale Denis
- 352-688-6500

- DMCA Notice
-
DescriptionWelcome to your private country escape in the heart of Brooksville! Set on 10.2 fully fenced agricultural acres, this stunning 2022 built home offers peace, privacy, and modern comfort just minutes from local trails, parks, and amenities. Beyond the gated entry and winding driveway, you'll find a beautifully maintained residence featuring 4 spacious bedrooms, 2 full baths, and over 2,100 square feet of well designed living space. Cathedral ceilings and rounded corner beads throughout the main living areas add an airy elegance, while thoughtful touches like plant shelves, dcor columns, and neutral tile flooring enhance the home's contemporary charm. The open concept living and dining room combo is perfect for entertaining, while the separate 20x14 family roomwith sliding doors to the expansive 24x9 rear porchoffers additional room to relax and enjoy the views of nature and matured landscaping. The kitchen is a true showstopper with stainless steel appliances, stone countertops, a walk in and a full pantry, a breakfast bar, and a cozy 12x11 breakfast nook. A dedicated mud room with laundry tubs (9x6) and washer/dryer hookups in the 2 car garage add even more functionality to this already impressive home. The 17x16 primary suite is a peaceful retreat, complete with a spacious walk in closet and a luxurious en suite bath featuring dual sinks, soft close cabinetry, a linen closet, and a large 9x5 tile accented shower with dual shower heads. Three additional guest bedroomseach with built in closetsshare a stylish bathroom with coordinating finishes and a tub/shower combo. Enjoy the great outdoors with endless space to roam, a detached 16x12 shed, a wired chicken coop (8x7), and even a treehouse for the kids! Whether you're dreaming of a hobby farm, homestead, or simply a serene lifestyle, this property checks every box. Don't miss this rare opportunity to own acreage, privacy, and a move in ready home all in one! Schedule your private showing today.
Payment Calculator
- Principal & Interest -
- Property Tax $
- Home Insurance $
- HOA Fees $
- Monthly -
Features
Building and Construction
- Covered Spaces: 0.00
- Exterior Features: Lighting, Rain Gutters, Sliding Doors
- Fencing: Wire
- Flooring: Carpet, Ceramic Tile
- Living Area: 2117.00
- Other Structures: Shed(s)
- Roof: Shingle
Land Information
- Lot Features: Unpaved
School Information
- High School: Hernando High
- Middle School: D.S. Parrot Middle
- School Elementary: Eastside Elementary School
Garage and Parking
- Garage Spaces: 2.00
- Open Parking Spaces: 0.00
- Parking Features: Driveway, Garage Door Opener
Eco-Communities
- Water Source: Well
Utilities
- Carport Spaces: 0.00
- Cooling: Central Air
- Heating: Central
- Sewer: Septic Tank
- Utilities: BB/HS Internet Available, Cable Connected, Electricity Connected, Sewer Connected, Water Connected
Finance and Tax Information
- Home Owners Association Fee: 0.00
- Insurance Expense: 0.00
- Net Operating Income: 0.00
- Other Expense: 0.00
- Tax Year: 2024
Other Features
- Appliances: Dishwasher, Disposal, Microwave, Range Hood, Refrigerator
- Country: US
- Interior Features: Built-in Features, Cathedral Ceiling(s), Ceiling Fans(s), Eat-in Kitchen, Living Room/Dining Room Combo, Split Bedroom, Stone Counters, Thermostat, Walk-In Closet(s)
- Legal Description: SE1/4 OF SE1/4 OF NW1/4 ORB 1189 PG 1176 SUBJECT TO EASMT OVER E 15FT
- Levels: One
- Area Major: 34601 - Brooksville
- Occupant Type: Owner
- Parcel Number: R16-422-20-0000-0320-0000
- Possession: Close Of Escrow
- Style: Contemporary
- View: Trees/Woods
- Views: 41
- Zoning Code: AG
Similar Properties
Nearby Subdivisions
1-b
1b
Ac Ayers Rdwisconpkwy E Ac04
Ac Croom Rd/mondon Hill
Ac Croom Rdmondon Hill
Ac Croom Rdmondon Hill0655ac03
Acerage
Acreage
Az3
Bell Terrace
Brooksville Est
Brooksville Estate
Brooksville Manor
Candlelight
Candlelight Village
Candlelight Village Unit 3
Cascades At S H Plant Ph 1 Rep
Cascades At Southern Hills
Cedar Falls Ph V
Cedar Falls Phase V
Cedar Lane Sites
Cooper Terrace
Creston Court
Croom Rdmondon Hill0655ac03
Croom Road Sub
Damac Estates
Damac Modular Home Park
Deer Haven Est Unrec
Deer Haven Estate Unrec
Dogwood Est Phase Ii
Dogwood Est Phase Iii
Dogwood Estate Ph Ii
Dogwood Estatess
Dogwood Heights
Eastside Estates
Forest Hills Unrec
Fox Wood Plantation
Garmisch Hills
Garrison Acres
Green Acres Add 5 Un 3 Sub
Grelles P H Sub
Grubbs Terrace
Gulf Ridge Park
Gulfland
H And H Homesites
Halemont Addition Sec 1
Hales Addition To Brooksvl
Hammock Acres
Highland Acres
Highland Park Add To Brksvl
Highpoint Gardens Unrec
Jennings Varn A Sub Of
Jennings & Varn A Sub Of
Jennings And Varn A Sub Of
Lake Lindsey City
Lakeside Acres Mh Sub
Laurel Oaks
Laws Add To Brooksville
Laws Add To Brooksvl
Lowery Sub
Mitchell Heights
Mondon Hill Farm Unit 2
Mountain Park
Mrs S S Mccampbells Add To
N/a
North Brksville Heights
North Brksville Hghts
Northampton Estates
Not In Hernando
Not On List
Park View Courts Replat
Potterfield Garden Ac K
Potterfield Garden Acres
Potterfield Gdn Ac Sec H
Royal Oaks Est
Royal Oaks Estate
Sand Rdg Ph Two
Saxons Sub
Southern Hills
Southern Hills Plantation
Southern Hills Plantation Ph 1
Southern Hills Plantation Ph 2
Southern Hills Plantation Ph 3
Southern Hills Plantation Ph2
Southern Hills Plnt Ph1 Bl4735
Southside Estates
Spring Lake Area Incl Class 1s
Spring Lake Area Incl. 1-sllf
Spring Lake Area Incl. Class1s
Spring Lake Area. Class 1-sllf
Sunshine Terrace
That Part Of E12 Of Nw 14 Of S
Town Country
Unplatted
Vista Heights Estates
W J Bielenbergs Sub
Whitman Ph 3 Class 1 Sub
Woodland Park
Woodlawn Add
























































