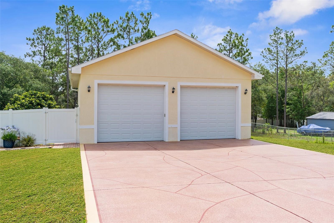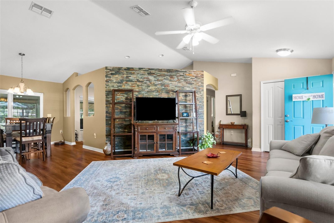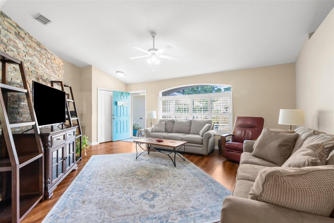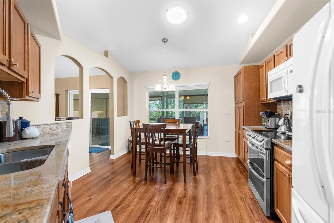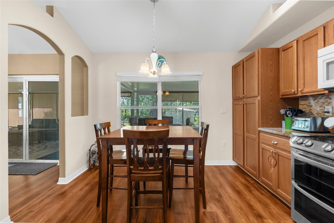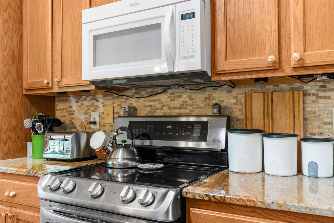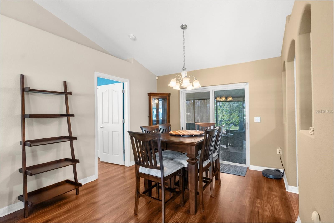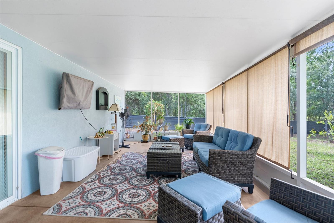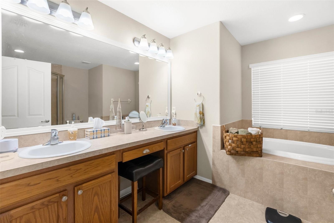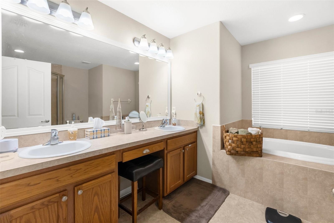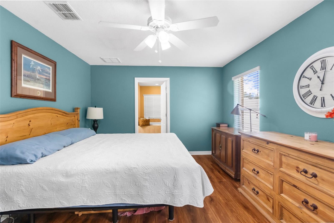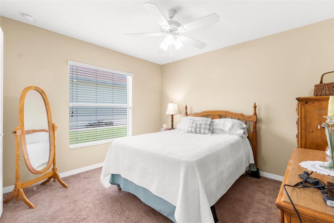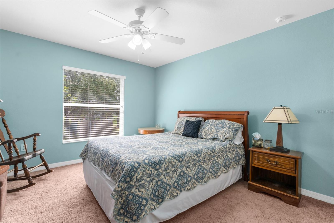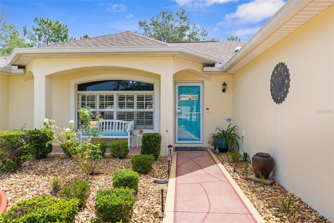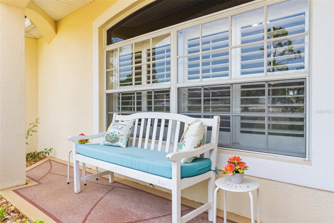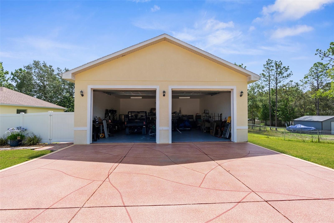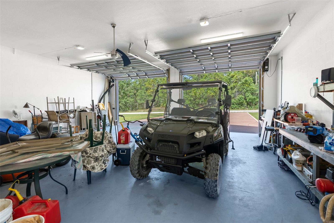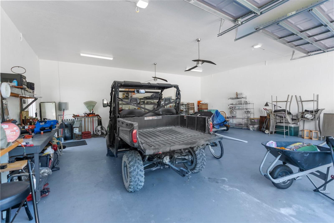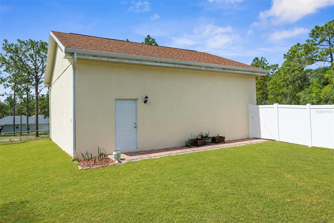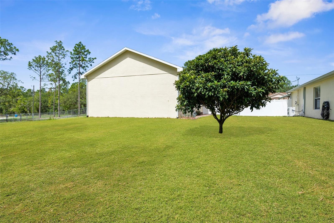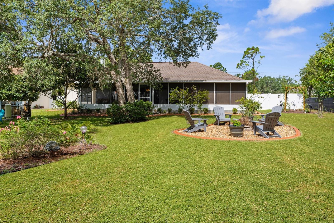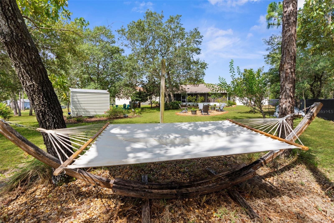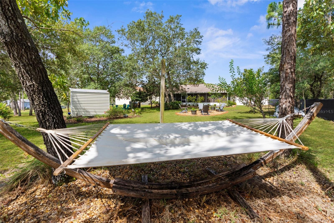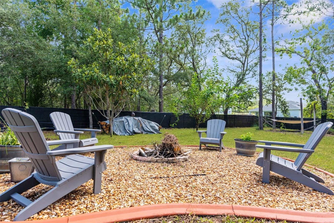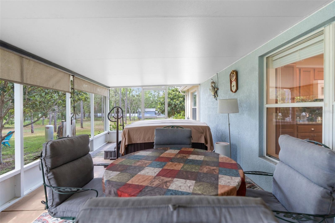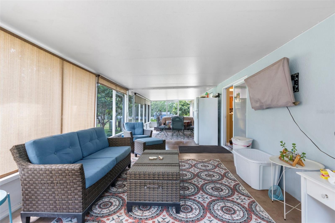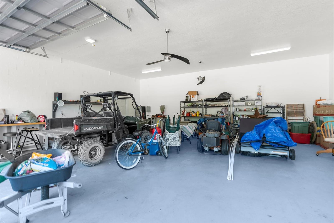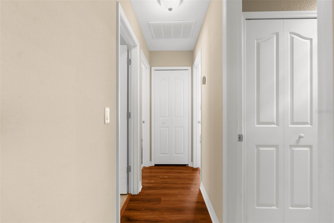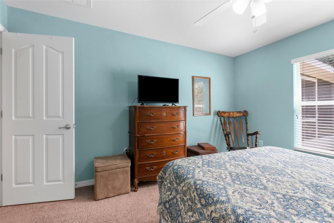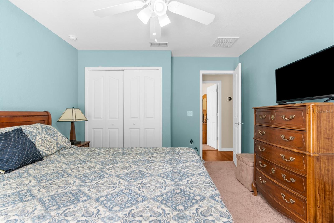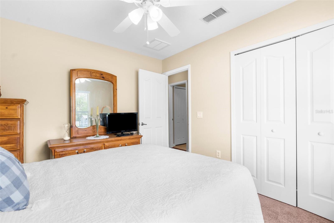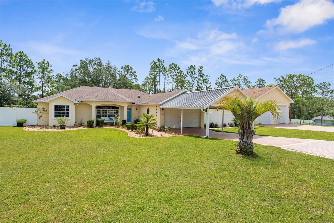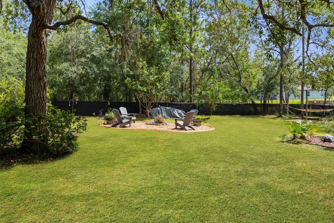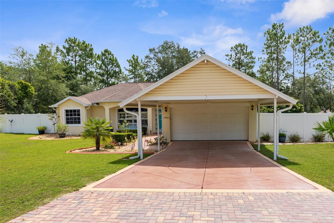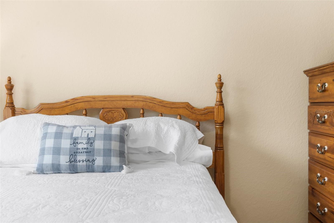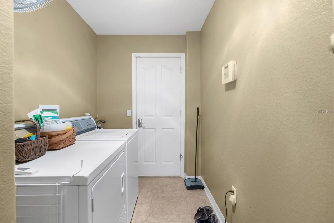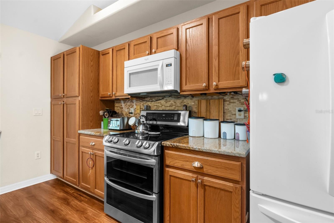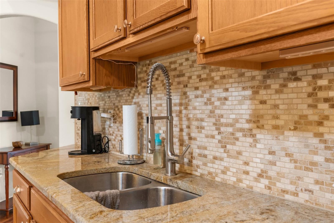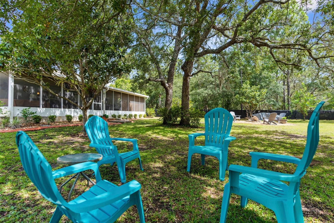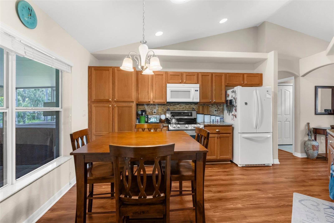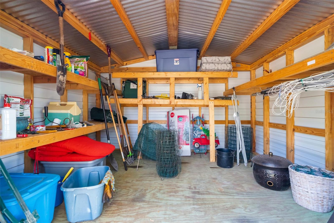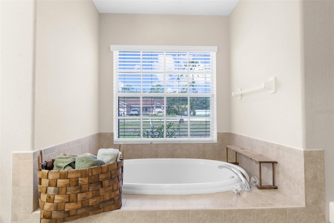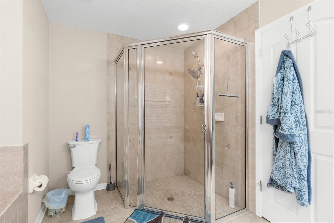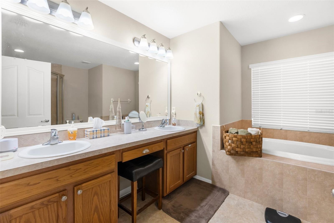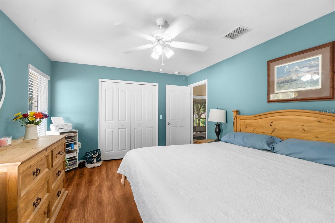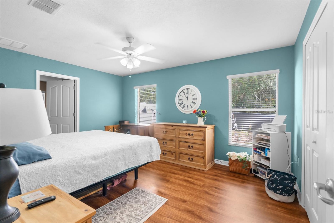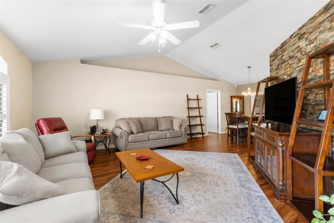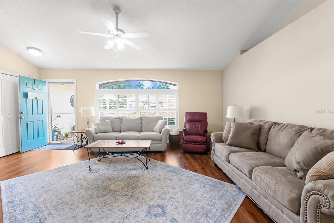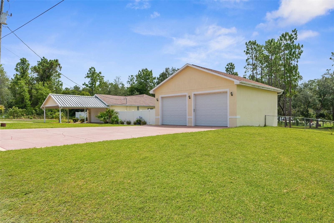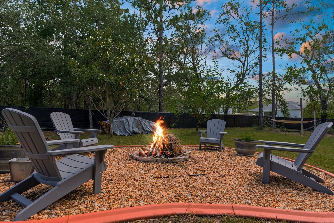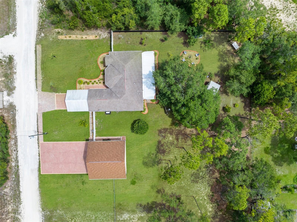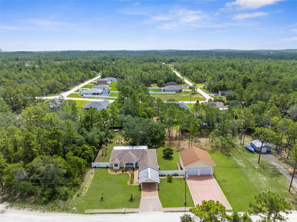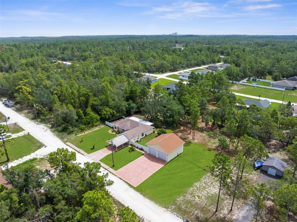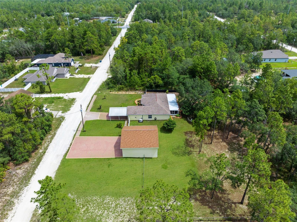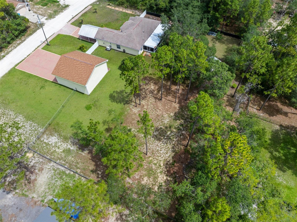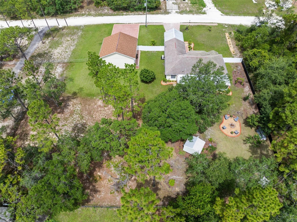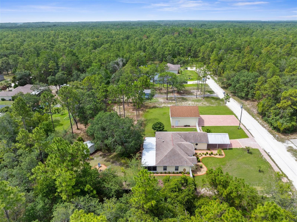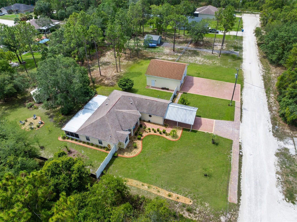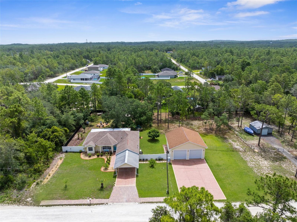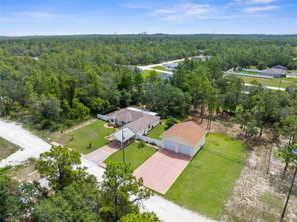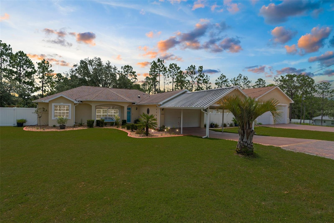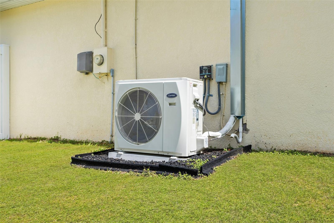13444 English Parrot Road, BROOKSVILLE, FL 34614
Property Photos
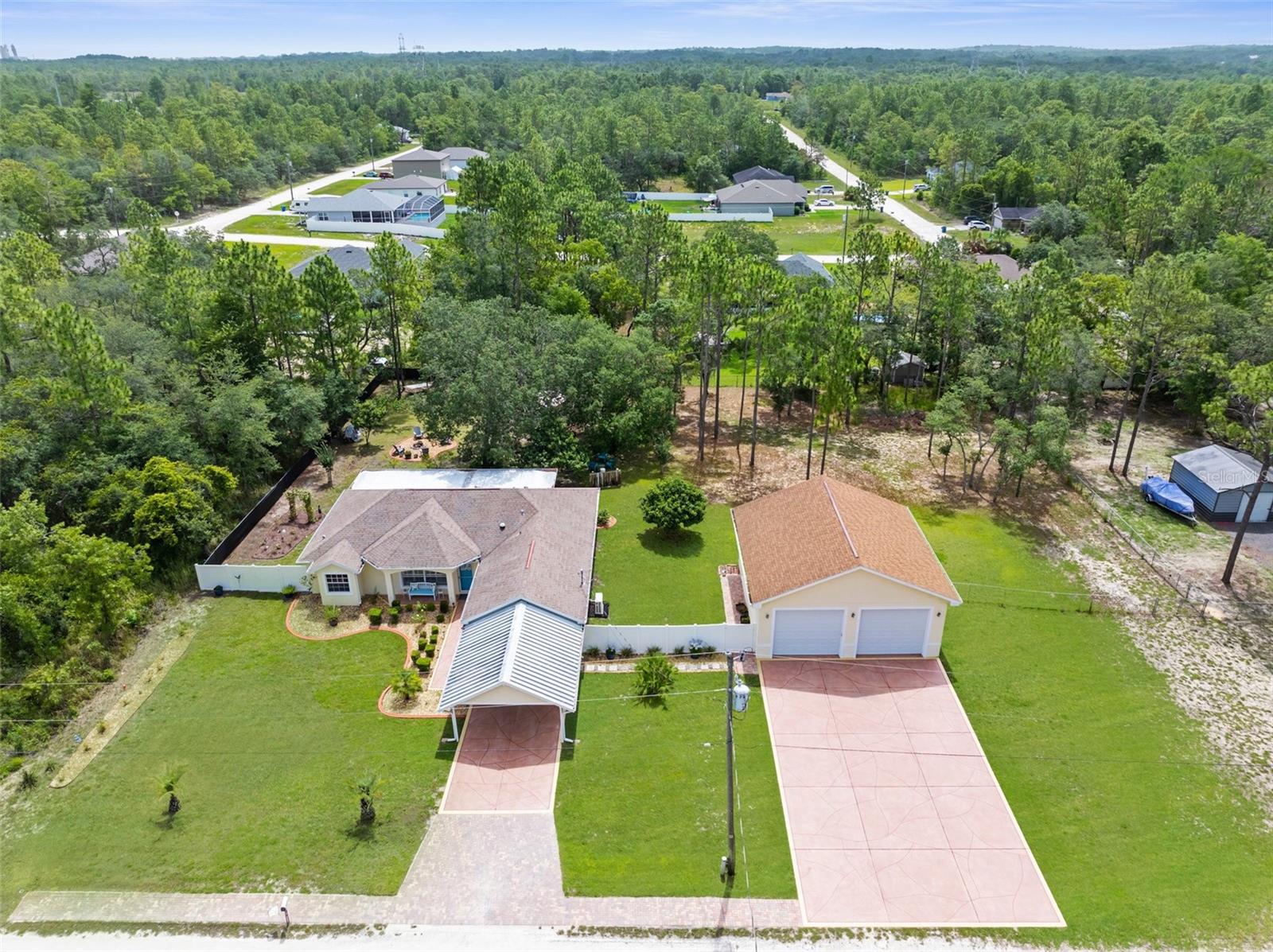
Would you like to sell your home before you purchase this one?
Priced at Only: $465,000
For more Information Call:
Address: 13444 English Parrot Road, BROOKSVILLE, FL 34614
Property Location and Similar Properties
- MLS#: W7876260 ( Residential )
- Street Address: 13444 English Parrot Road
- Viewed: 11
- Price: $465,000
- Price sqft: $118
- Waterfront: No
- Year Built: 2007
- Bldg sqft: 3926
- Bedrooms: 3
- Total Baths: 2
- Full Baths: 2
- Garage / Parking Spaces: 6
- Days On Market: 34
- Additional Information
- Geolocation: 28.6227 / -82.5068
- County: HERNANDO
- City: BROOKSVILLE
- Zipcode: 34614
- Subdivision: Royal Highlands
- Elementary School: Winding Waters K8
- Middle School: Winding Waters K 8
- High School: Weeki Wachee High School
- Provided by: HOME LAND REAL ESTATE INC
- Contact: Kimberly Pye, PA
- 352-556-0909

- DMCA Notice
-
DescriptionBeautiful county living in this 3/2/2 home nestled on a double lot + large concrete block detached garage (32x32) double entry doors in the highly desired royal highlands with no hoa and no flood!! Built in 2007 and move in ready, this meticulously maintained home offers 3 bedrooms + 2 bathrooms + 2 car attached garage + 2 car carport + large detached garage (built in 2019) + fenced in yard with fire pit + large covered screened in back porch + charming front porch + double lot which is almost an acre total (. 92 of an acre)!! Roof on the home is 2007, roof on the detached garage is 2019, new ac in may 2023, no flood!! No hoa!! Bring your rv, camper, boat, atvs, toys, pets... Bring it all!! Zoned for the newest schools... Winding waters (k 8) and weeki wachee high school!! High ceilings make this home feel light, bright, and spacious!! Upgraded kitchen with granite countertops, real wood cabinets, stainless steel double oven! Formal dining room! Kitchen is open to the breakfast nook and overlooks the private feeling backyard! Glass sliders open up to an oversized, covered and screened in back porch with outdoor living room, out door dining area, and a hot tub included adds an inviting amount of outside living space!! Split floor plan offers privacy for the master suite! Master has ensuite bathroom with dual sinks, real wood cabinets, walk in shower, garden soaking tub, and large walk in closet. Come see this incredible outdoor space!! What a large backyard! Completely fenced for your family and/or pets! Rock fire pit for entertaining or enjoying the evenings outside, relax in the hammock, or enjoy gardening!! Detached garage: the gem of the property, as nice as the house is, is the additional very large detached garage that was built in 2019 (32x32) with concrete floor, wide and long concrete driveway for extra parking, electric, double automatic doors (each door is 10' high and 12' wide) and has a side entry door leading to the house/backyard and a workshop inside the garage. This gives you an incredible amount of garage space on the property with the 2 car attached garage and this large detached garage... So store your cars, boats, campers, utvs, atvs, or turn it into a large gym space, man cave, hobby area, work space... It has so much potential and so many uses!! This is not a metal garage... This is a well build block garage with high ceilings, high and wide bay doors!! Double lot: the double lot gives you an envious amount of extra outdoor space on your property!! It offers almost an acre of completely fenced land with brick paver sidewalk, large beautiful shade oak trees, storage shed for extra storage, fire pit, and a garden area! Location: located in royal highlands! Close to rivers and springs for kayaking and swimming with the manatees, dinning on the river, grocery shopping! 1 hour north of tampa bay with easy access to tampa international on the suncoast expressway!! Come see it today!
Payment Calculator
- Principal & Interest -
- Property Tax $
- Home Insurance $
- HOA Fees $
- Monthly -
Features
Building and Construction
- Covered Spaces: 0.00
- Exterior Features: Lighting, Private Mailbox, Rain Gutters, Sliding Doors
- Fencing: Chain Link, Vinyl
- Flooring: Carpet, Laminate
- Living Area: 1590.00
- Other Structures: Shed(s), Storage, Workshop
- Roof: Shingle
Land Information
- Lot Features: Cleared, In County, Landscaped, Oversized Lot
School Information
- High School: Weeki Wachee High School
- Middle School: Winding Waters K-8
- School Elementary: Winding Waters K8
Garage and Parking
- Garage Spaces: 4.00
- Open Parking Spaces: 0.00
- Parking Features: Boat, Covered, Driveway, Garage Door Opener, Ground Level, Guest, Open, Oversized, Parking Pad, RV Access/Parking, Workshop in Garage
Eco-Communities
- Water Source: Well
Utilities
- Carport Spaces: 2.00
- Cooling: Central Air
- Heating: Central, Electric
- Sewer: Septic Tank
- Utilities: BB/HS Internet Available, Cable Connected, Electricity Connected
Finance and Tax Information
- Home Owners Association Fee: 0.00
- Insurance Expense: 0.00
- Net Operating Income: 0.00
- Other Expense: 0.00
- Tax Year: 2024
Other Features
- Appliances: Dishwasher, Electric Water Heater, Microwave, Range, Refrigerator
- Country: US
- Interior Features: Ceiling Fans(s), Eat-in Kitchen, High Ceilings, Primary Bedroom Main Floor, Solid Wood Cabinets, Stone Counters, Walk-In Closet(s)
- Legal Description: ROYAL HIGHLANDS UNIT 7 BLK 528 LOTS 7 & 8
- Levels: One
- Area Major: 34614 - Brooksville/Weeki Wachee
- Occupant Type: Owner
- Parcel Number: R01-221-17-3357-5280-0070
- Possession: Close Of Escrow
- Style: Florida
- Views: 11
- Zoning Code: RIC



