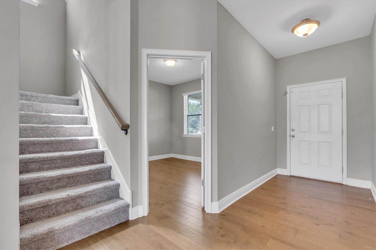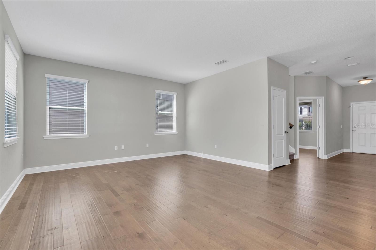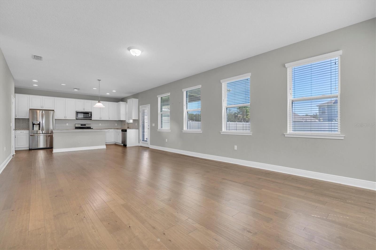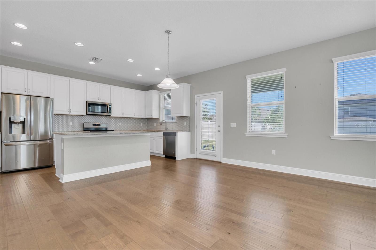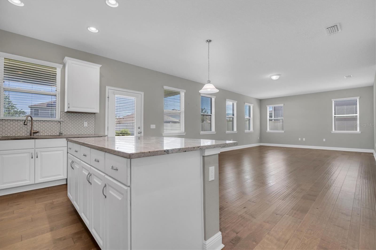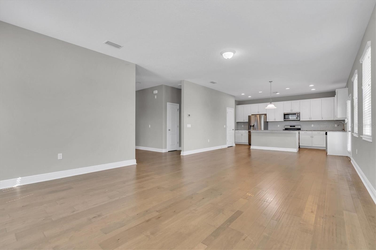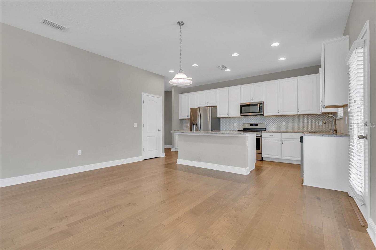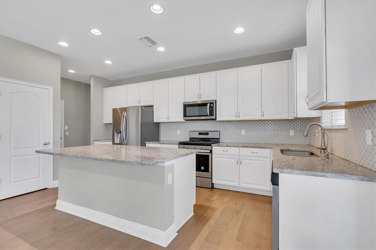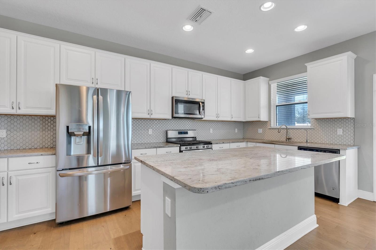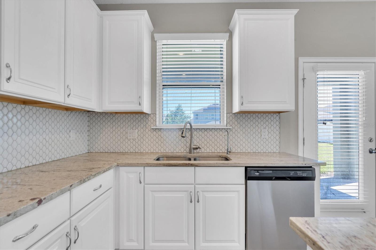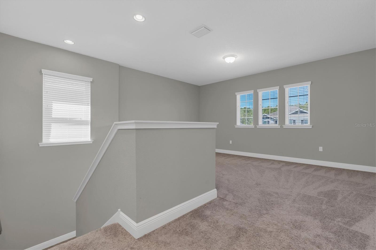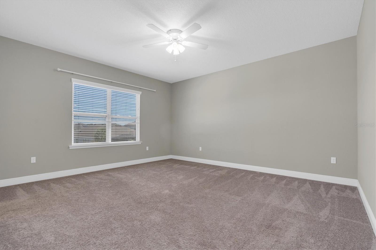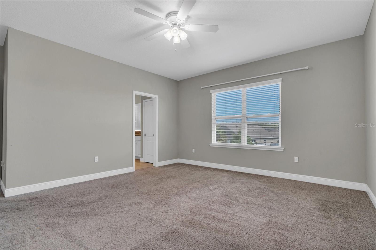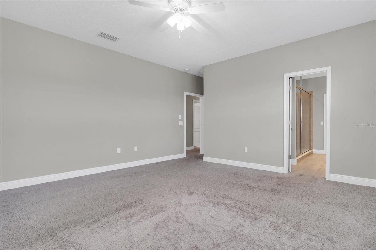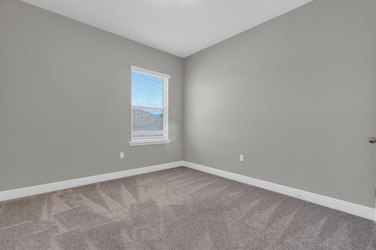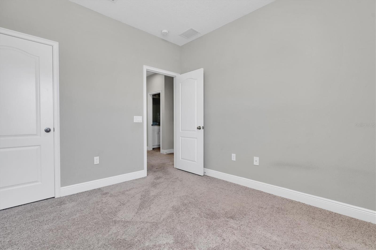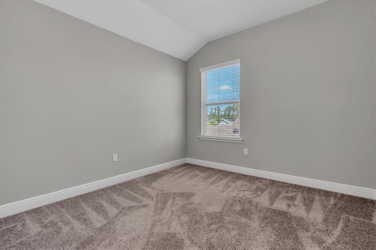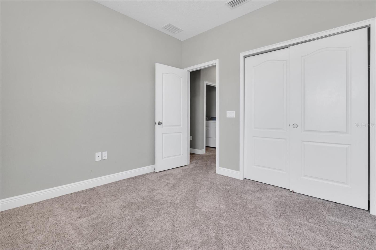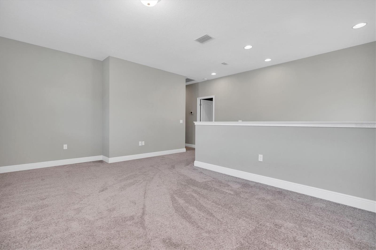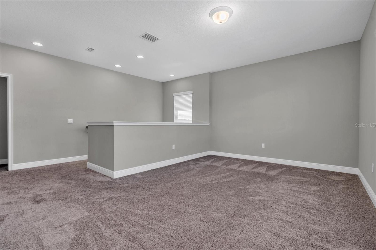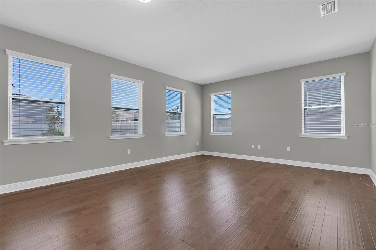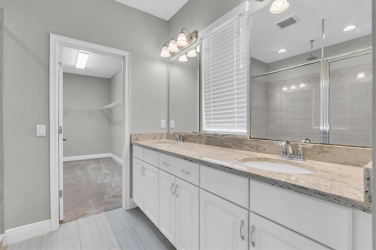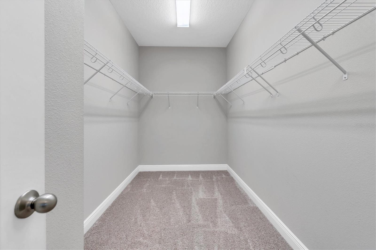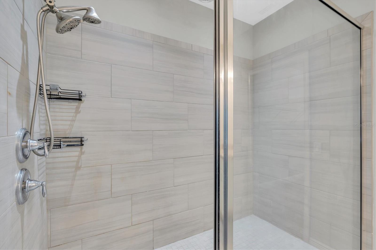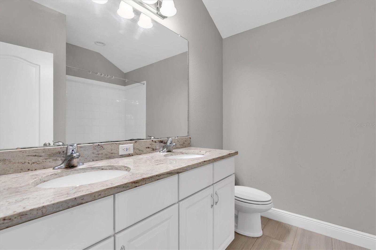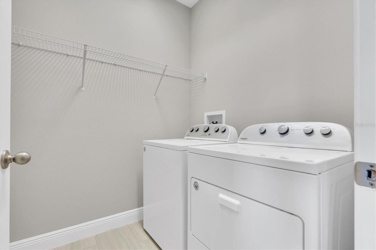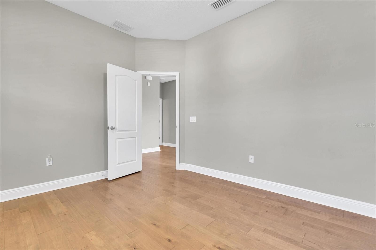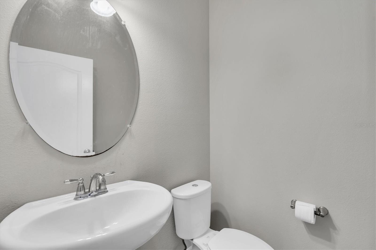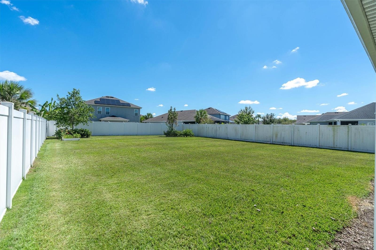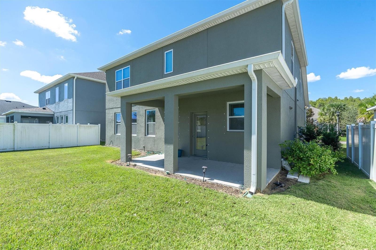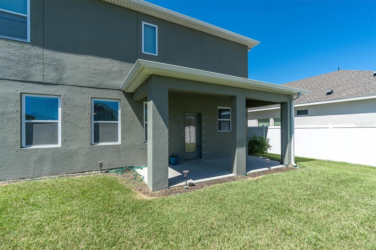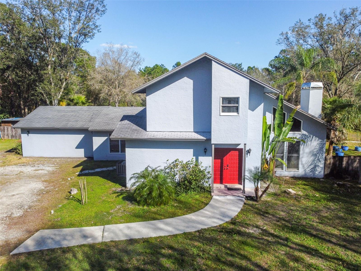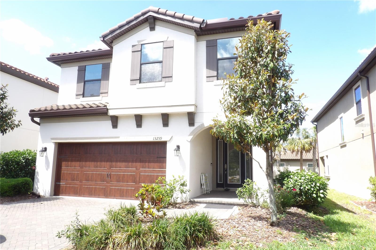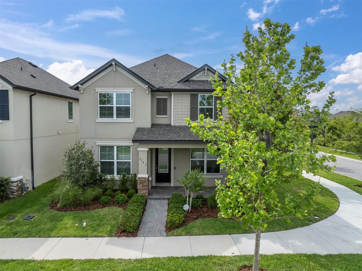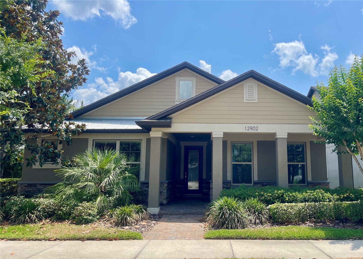2848 Satilla Loop, ODESSA, FL 33556
Property Photos
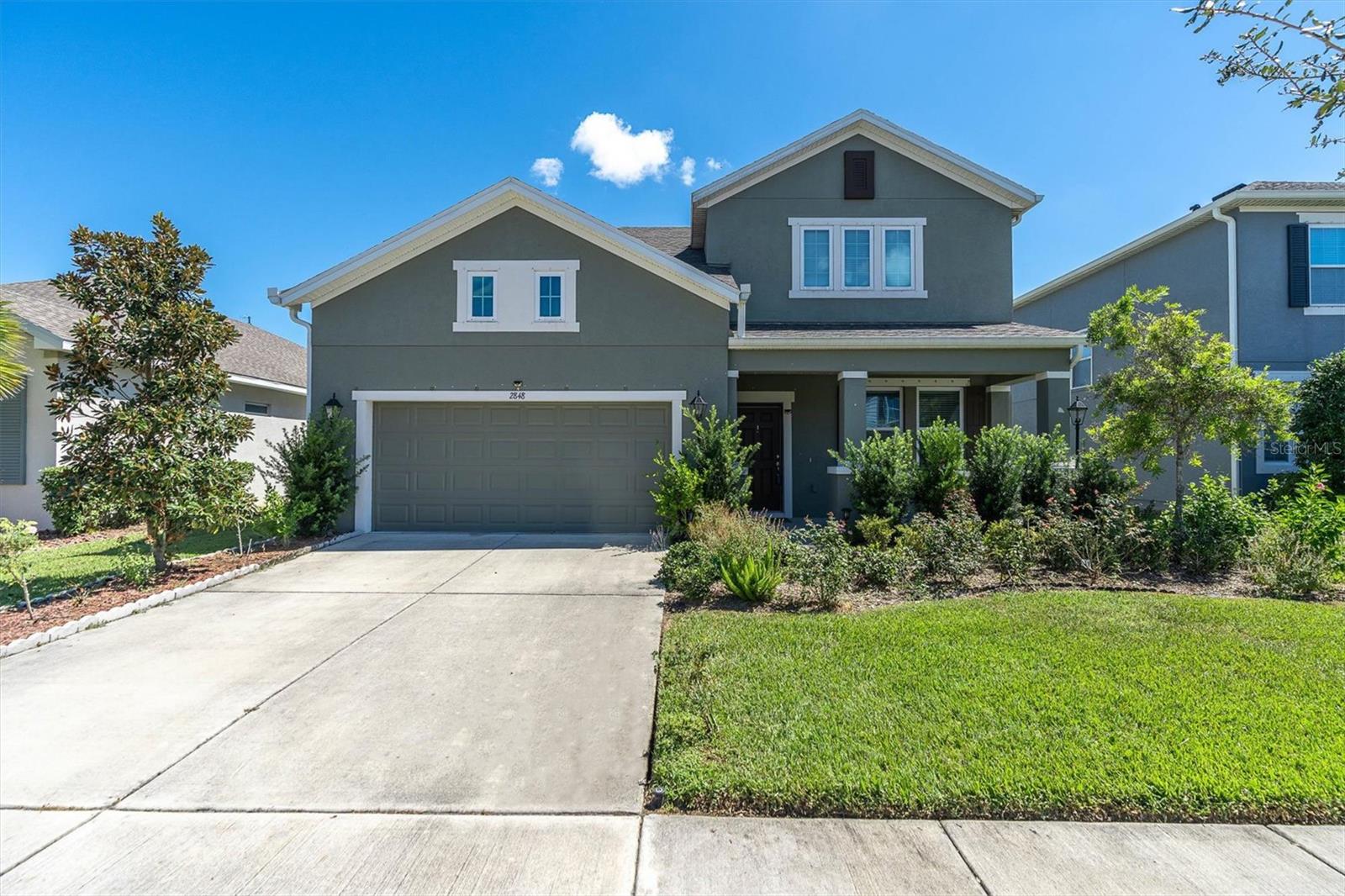
Would you like to sell your home before you purchase this one?
Priced at Only: $3,600
For more Information Call:
Address: 2848 Satilla Loop, ODESSA, FL 33556
Property Location and Similar Properties
- MLS#: W7875701 ( Residential Lease )
- Street Address: 2848 Satilla Loop
- Viewed: 15
- Price: $3,600
- Price sqft: $1
- Waterfront: No
- Year Built: 2019
- Bldg sqft: 2429
- Bedrooms: 3
- Total Baths: 3
- Full Baths: 2
- 1/2 Baths: 1
- Garage / Parking Spaces: 2
- Days On Market: 24
- Additional Information
- Geolocation: 28.2002 / -82.568
- County: PASCO
- City: ODESSA
- Zipcode: 33556
- Subdivision: Asturia Ph 2a 28
- Elementary School: Odessa
- Middle School: Seven Springs
- High School: J.W. Mitchell
- Provided by: ROCKS REALTY
- Contact: Mark Leathers
- 727-777-3264

- DMCA Notice
-
DescriptionThis beautiful home by Ashton Woods includes 3 bedrooms, 2.5 baths (2,329 sq ft living space) plus den which allows you to create your own work from home space. Step inside and prepare to fall head over heels for the beautiful white kitchen cabinets, exuding both elegance and functionality. The mesmerizing river white granite countertops will surely leave you in awe, adding a touch of sophistication to your culinary adventures. On the first floor, you will find pristine wood floors, creating a warm and inviting atmosphere. As you venture upstairs, plush carpets await in the second floor bedrooms, providing comfort and coziness. All three bedrooms are located upstairs along with a spacious loft space. The Primary bedroom offers an oversized closet and a beautiful ensuite with rain shower head. The back yard offers a full lanai and a huge yard space that is a fantastic for the little ones! Asturia has a gorgeous resort style clubhouse with pool, fitness center, walking trails, playgrounds, and more! Schedule your private showing today!
Payment Calculator
- Principal & Interest -
- Property Tax $
- Home Insurance $
- HOA Fees $
- Monthly -
Features
Building and Construction
- Covered Spaces: 0.00
- Living Area: 2368.00
School Information
- High School: J.W. Mitchell High-PO
- Middle School: Seven Springs Middle-PO
- School Elementary: Odessa Elementary
Garage and Parking
- Garage Spaces: 2.00
- Open Parking Spaces: 0.00
Utilities
- Carport Spaces: 0.00
- Cooling: Central Air
- Heating: Central, Electric
- Pets Allowed: No
Finance and Tax Information
- Home Owners Association Fee: 0.00
- Insurance Expense: 0.00
- Net Operating Income: 0.00
- Other Expense: 0.00
Rental Information
- Tenant Pays: Carpet Cleaning Fee, Cleaning Fee
Other Features
- Appliances: Built-In Oven, Dishwasher, Disposal, Dryer, Exhaust Fan, Microwave, Range, Refrigerator, Washer
- Association Name: MONICA OWENS
- Country: US
- Furnished: Unfurnished
- Interior Features: Ceiling Fans(s), PrimaryBedroom Upstairs, Solid Surface Counters, Solid Wood Cabinets, Thermostat, Window Treatments
- Levels: Two
- Area Major: 33556 - Odessa
- Occupant Type: Tenant
- Parcel Number: 17-26-26-008.0-019.00-025.0
- Possession: Rental Agreement
- Views: 15
Owner Information
- Owner Pays: Grounds Care, Pest Control, Recreational, Trash Collection
Similar Properties
Nearby Subdivisions
Ashley Lakes Ph 01
Asturia Ph 2a 28
Asturia Ph 3
Cypress Lake Estates
Esplanade/starkey Ranch Ph 3
Innfields Sub
Keystone Park Colony Sub
Larson Prop At The Eagles
Post Shores Add 1
South Branch Preserve 1
South Branch Preserve Ph 2a
South Branch Preserve Ph 2b
South Branch Preserve Ph 4a 4
Starkey Ranch Prcl B2
Starkey Ranch Prcl D Ph 2
Starkey Ranch Village 1 Ph 1 5
Starkey Ranch Village 2 Ph 1a
Starkey Ranch Village 2 Phase
Swan View Twnhms
Unplatted



