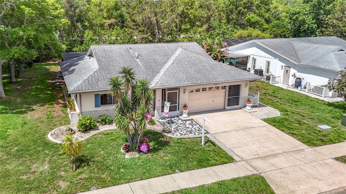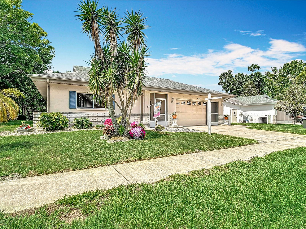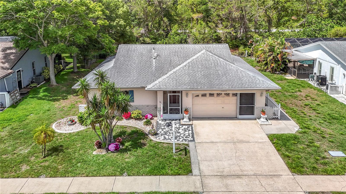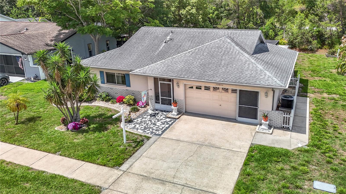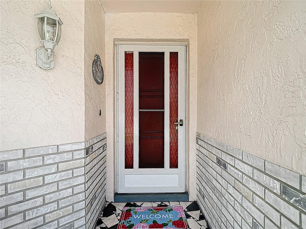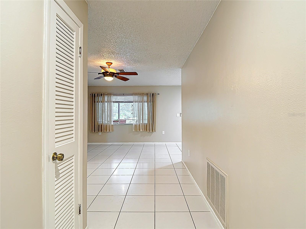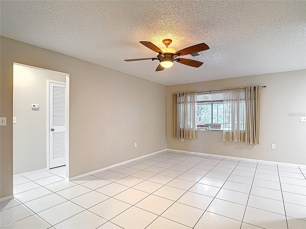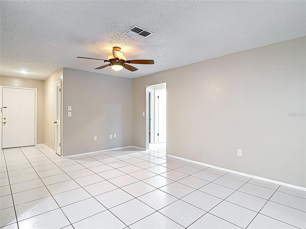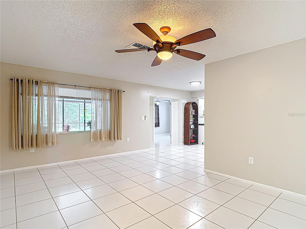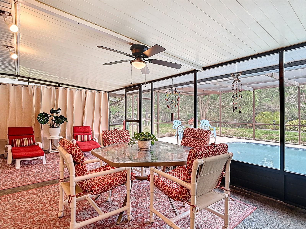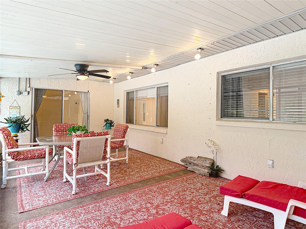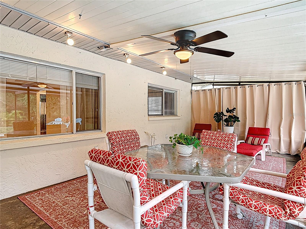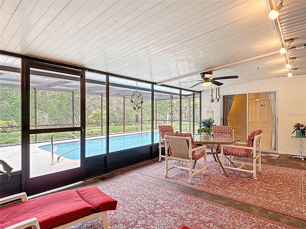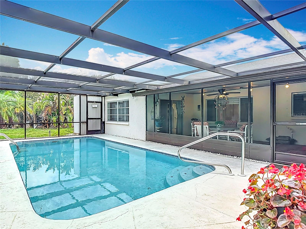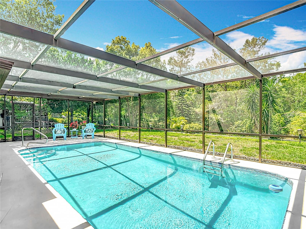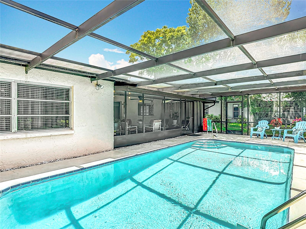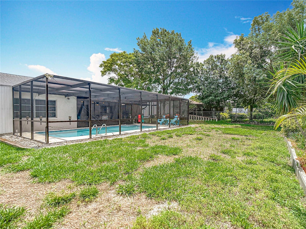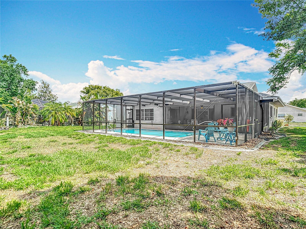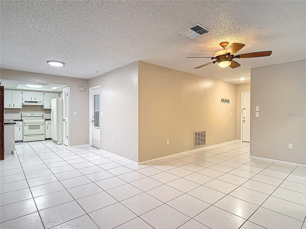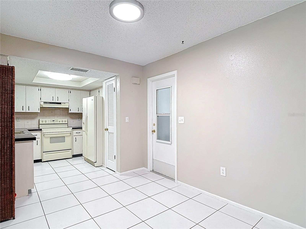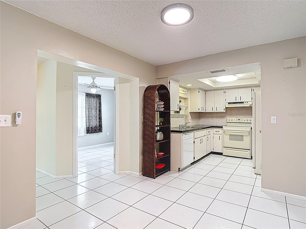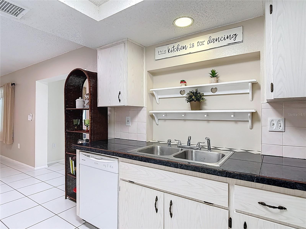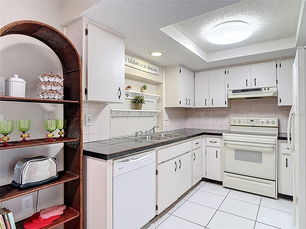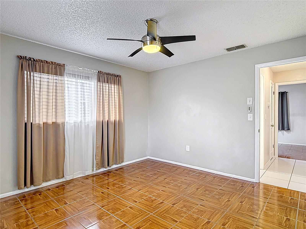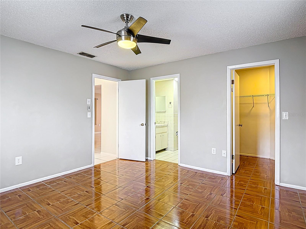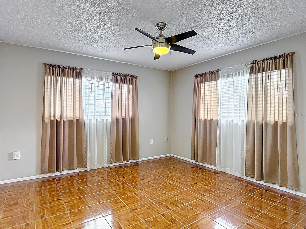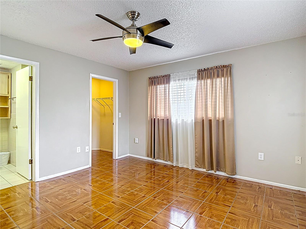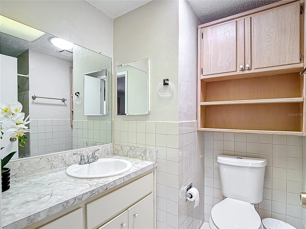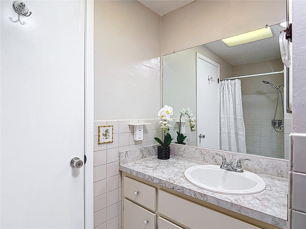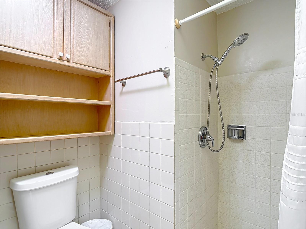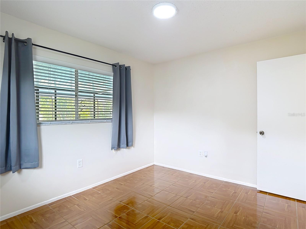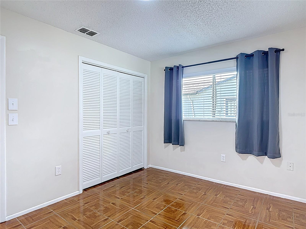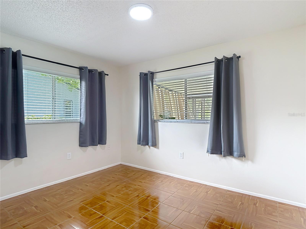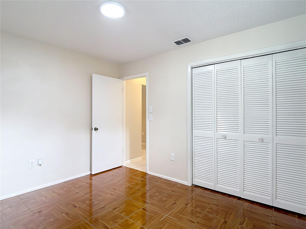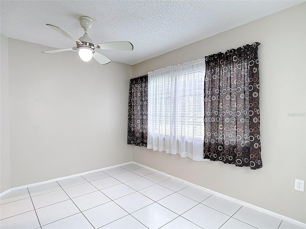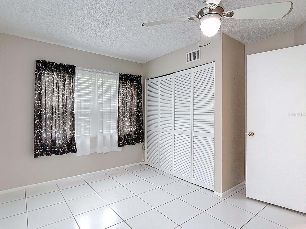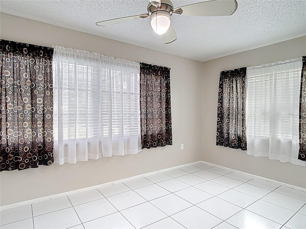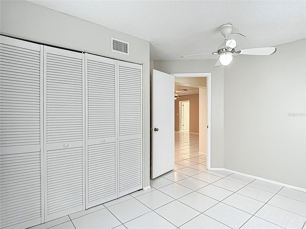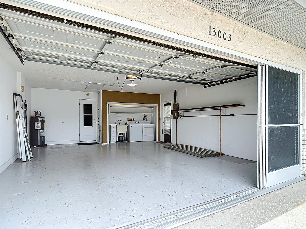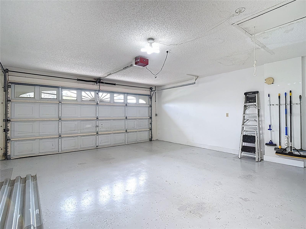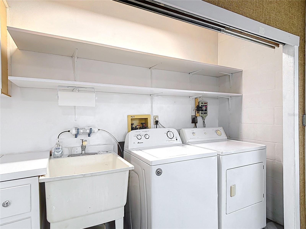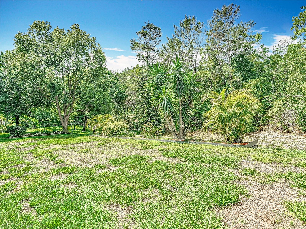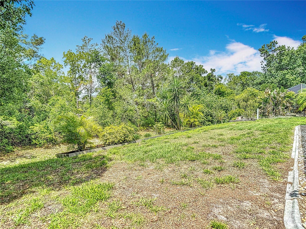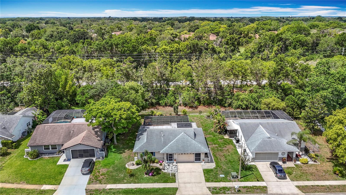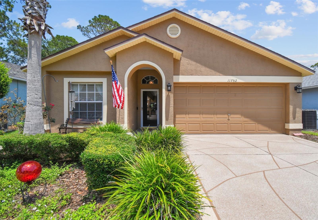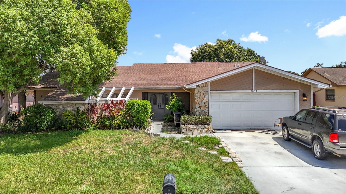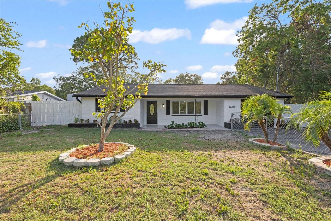13003 Sandburst Lane, HUDSON, FL 34667
Property Photos
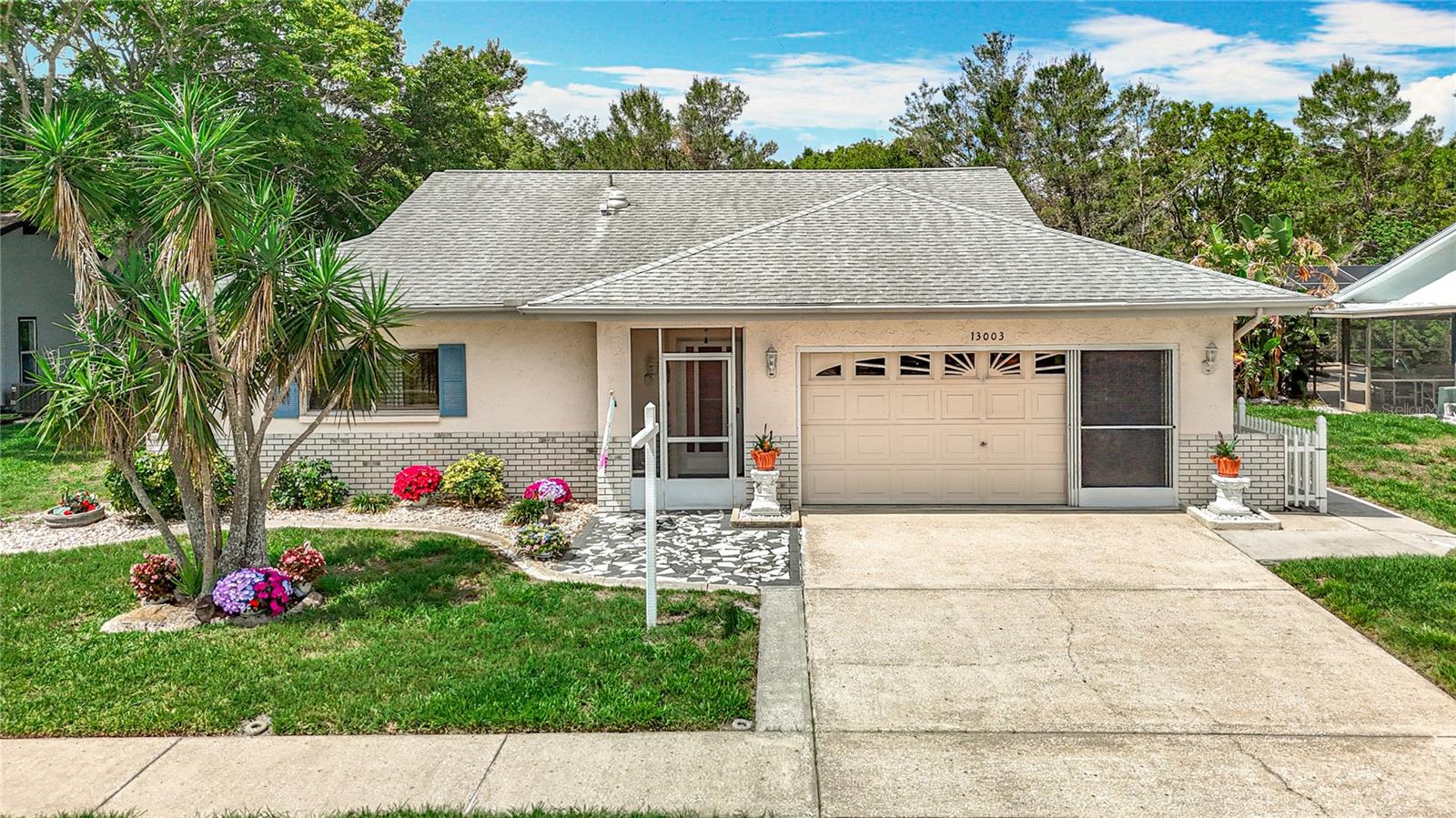
Would you like to sell your home before you purchase this one?
Priced at Only: $274,900
For more Information Call:
Address: 13003 Sandburst Lane, HUDSON, FL 34667
Property Location and Similar Properties
- MLS#: W7875434 ( Residential )
- Street Address: 13003 Sandburst Lane
- Viewed: 106
- Price: $274,900
- Price sqft: $130
- Waterfront: No
- Year Built: 1981
- Bldg sqft: 2113
- Bedrooms: 3
- Total Baths: 2
- Full Baths: 2
- Garage / Parking Spaces: 2
- Days On Market: 106
- Additional Information
- Geolocation: 28.3459 / -82.6729
- County: PASCO
- City: HUDSON
- Zipcode: 34667
- Subdivision: Beacon Woods East Clayton Vill
- Provided by: DALTON WADE INC
- Contact: Cynthia Bondell
- 888-668-8283

- DMCA Notice
-
DescriptionPossibly the best value for your money in pasco county for a 3 bedroom pool home. Price correction: $23,000 reduction!!! "owners are eager to sell" and as an additional incentive, with a full price offer, the seller will pay up to $7,000 toward buyer's closing costs! Your florida "staycation" is calling! No flood zone! This property is located outside of designated flood zones, providing safety and potential insurance savings. Low hoa fees! Enjoy extensive community amenities without the high cost, making for an affordable lifestyle. Discover a spotless, move in ready 3 bed, 2 bath pool home in the established beacon woods east community. Every detail of this home is designed for comfort, convenience, and enjoying the beautiful florida scenery. The huge screened lanai encloses a large, crystal clear, solar heated pool. It's the perfect spot for relaxing or entertaining, complete with an outdoor shower. All rear facing windows provide a continuous, stunning view of the lanai, backyard, and the gorgeous florida sunsets every evening. With no rear neighbors, the backyard is a private sanctuary. It's beautifully landscaped and offers a serene environment to unwind. Living in a designated bird sanctuary, you'll enjoy walks and bike rides surrounded by abundant flora and fauna. The clubhouse hosts various activities like yoga and tai chi, it is also available for members to rent for private events. Ample sidewalks and pleasant walking trails throughout the neighborhood make it safe and enjoyable for walks and bike rides. A pleasant park and picnic area provides a wonderful spot for family gatherings and outdoor fun. Two side by side tennis courts are available for residents to enjoy a friendly match or practice their skills. Everything you need is just moments away, from healthcare and shopping to recreation and easy travel access to water & nature parks, kayaking, golf courses and beautiful beaches. The suncoast highway allows easy access to the tampa international airport and greater tampa bay area.
Payment Calculator
- Principal & Interest -
- Property Tax $
- Home Insurance $
- HOA Fees $
- Monthly -
Features
Building and Construction
- Covered Spaces: 0.00
- Exterior Features: Hurricane Shutters, Lighting, Outdoor Shower, Private Mailbox, Rain Gutters, Sidewalk, Sliding Doors, Sprinkler Metered
- Flooring: Ceramic Tile
- Living Area: 1285.00
- Roof: Shingle
Property Information
- Property Condition: Completed
Land Information
- Lot Features: City Limits, Sidewalk
Garage and Parking
- Garage Spaces: 2.00
- Open Parking Spaces: 0.00
Eco-Communities
- Pool Features: Gunite, Heated, In Ground, Solar Heat
- Water Source: None
Utilities
- Carport Spaces: 0.00
- Cooling: Central Air
- Heating: Central, Electric
- Pets Allowed: Cats OK, Dogs OK
- Sewer: Public Sewer
- Utilities: Electricity Connected, Public, Sprinkler Meter, Water Connected
Amenities
- Association Amenities: Clubhouse, Fence Restrictions, Park, Playground, Pool, Tennis Court(s)
Finance and Tax Information
- Home Owners Association Fee Includes: Common Area Taxes, Pool, Escrow Reserves Fund, Maintenance Grounds
- Home Owners Association Fee: 92.00
- Insurance Expense: 0.00
- Net Operating Income: 0.00
- Other Expense: 0.00
- Tax Year: 2024
Other Features
- Appliances: Dishwasher, Disposal, Dryer, Range, Range Hood, Washer, Water Filtration System
- Association Name: Beverly Bott
- Association Phone: 727-863-5447
- Country: US
- Interior Features: Ceiling Fans(s), Primary Bedroom Main Floor, Walk-In Closet(s), Window Treatments
- Legal Description: BEACON WOODS EAST CLAYTON VILLAGE PHASE 2 PB 17 PGS 95-99 LOT 262 OR 8413 PG 508
- Levels: One
- Area Major: 34667 - Hudson/Bayonet Point/Port Richey
- Occupant Type: Vacant
- Parcel Number: 16-25-02-093.A-000.00-262.0
- Possession: Close Of Escrow
- Style: Contemporary
- Views: 106
- Zoning Code: R4
Similar Properties
Nearby Subdivisions
Arlington Woods Ph 1b
Autumn Oaks
Barrington Woods
Barrington Woods Ph 02
Barrington Woods Ph 06
Beacon Ridge Woodbine
Beacon Woods Cider Mill
Beacon Woods Coachwood Village
Beacon Woods East
Beacon Woods East Sandpiper
Beacon Woods East Villages
Beacon Woods East Vlgs 16 17
Beacon Woods Fairway Village
Beacon Woods Greenside Village
Beacon Woods Greenwood Village
Beacon Woods Village
Beacon Woods Village 07
Beacon Woods Village 9d
Bella Terra
Berkeley Manor
Berkley Village
Berkley Woods
Bolton Heights West
Briar Oaks Village 01
Briar Oaks Village 2
Briarwoods
Cape Cay
Clayton Village Ph 02
Coral Cove Sub
Country Club Estates
Driftwood Isles
Emerald Fields
Fairway Oaks
Fischer - Class 1 Sub
Golf Mediterranean Villas
Gulf Coast Acres
Gulf Coast Hwy Est 1st Add
Gulf Coast Retreats
Gulf Harbor
Gulf Island Beach Tennis
Gulf Shores
Gulf Side Acres
Gulf Side Estates
Gulf Side Villas
Heritage Pines
Heritage Pines Village 03
Heritage Pines Village 04
Heritage Pines Village 05
Heritage Pines Village 07
Heritage Pines Village 11 20d
Heritage Pines Village 12
Heritage Pines Village 14
Heritage Pines Village 15
Heritage Pines Village 17
Heritage Pines Village 19
Heritage Pines Village 20
Heritage Pines Village 21 25
Heritage Pines Village 21 25 &
Heritage Pines Village 22
Heritage Pines Village 24
Heritage Pines Village 28
Heritage Pines Village 29
Highland Hills
Highlands Ph 01
Highlands Ph 2
Holiday Estates
Hudson
Hudson Beach Estates
Hudson Beach Estates 3
Hudson Beach Estates Un 3 Add
Iuka
Killarney Shores Gulf
Lakeside Woodlands
Leisure Beach
Millwood Village
Not Applicable
Not In Hernando
Not On List
Oak Lakes Ranchettes
Pleasure Isles
Pleasure Isles 1st Add
Pleasure Isles 2nd Add
Ponderosa Park
Port Richey Land Co Sub
Pr Co Sub
Ravenswood Village
Reserve Also Assessed In 26241
Riviera Estates
Riviera Estates Rep
Sea Pine
Sea Pines
Sea Pines Sub
Sea Ranch On Gulf
Sea Ranch On The Gulf
Sleepy Lagoon
Spring Hill
Summer Chase
Sunset Estates
Sunset Estates Rep
Sunset Island
Taylor Terrace Sub
The Estates
The Estates Of Beacon Woods Go
Treehaven Estates
Unrecorded
Vista Del Mar
Viva Villas
Viva Villas 1st Add
Waterway Shores
Windsor Mill



