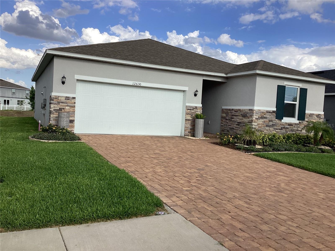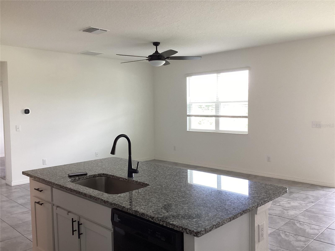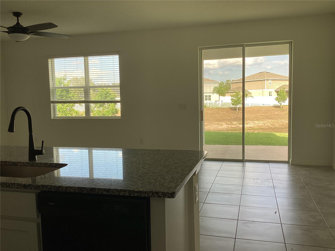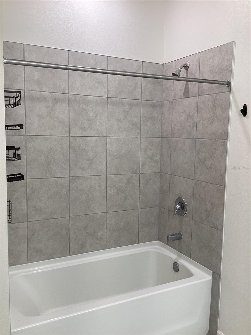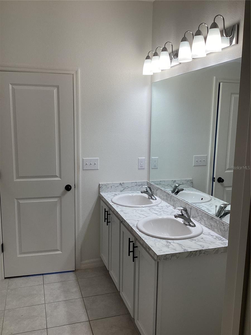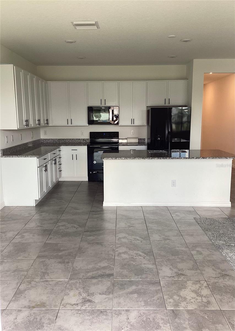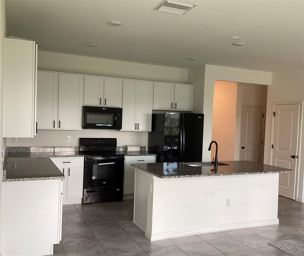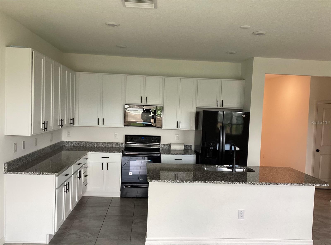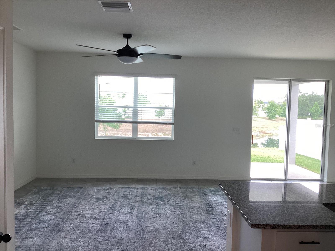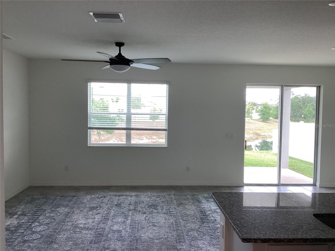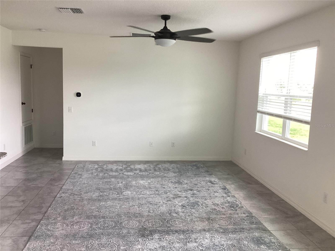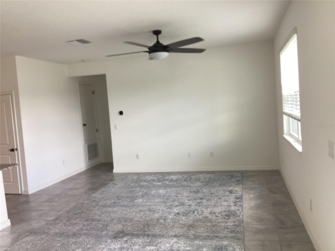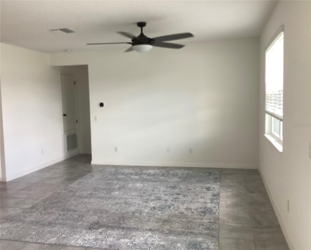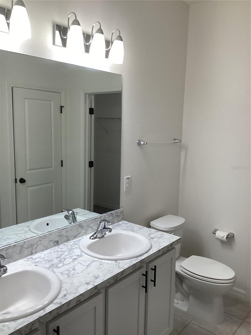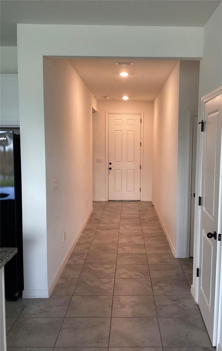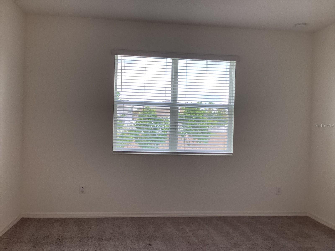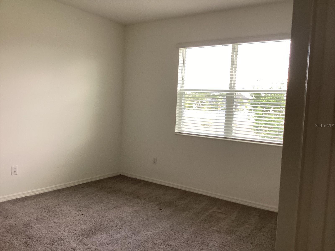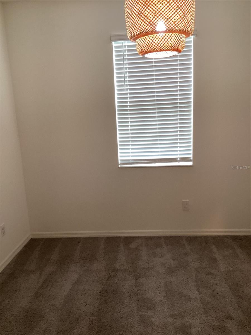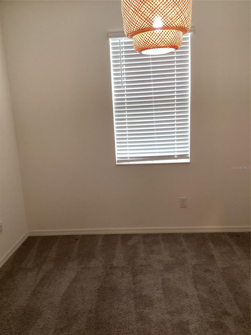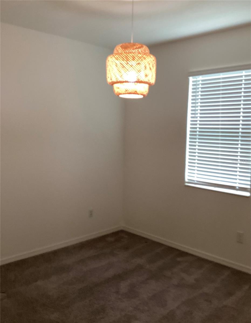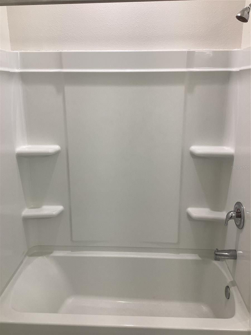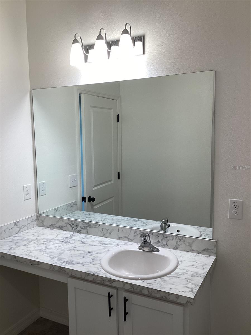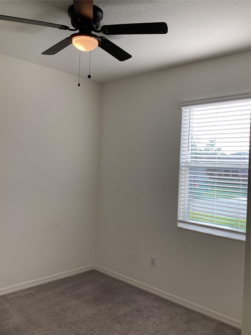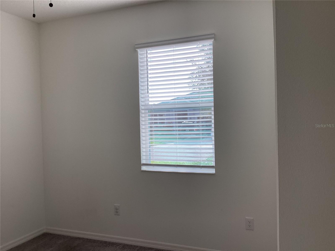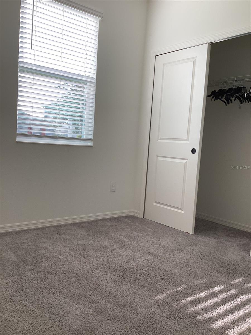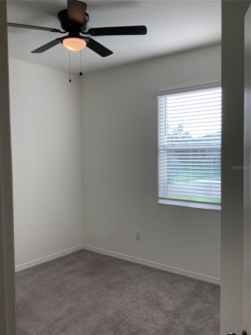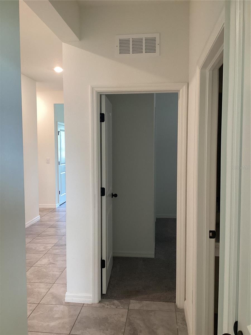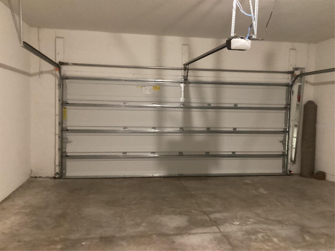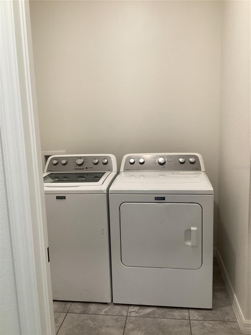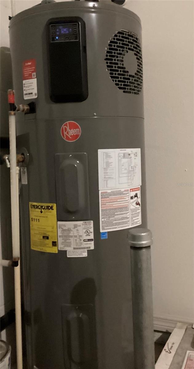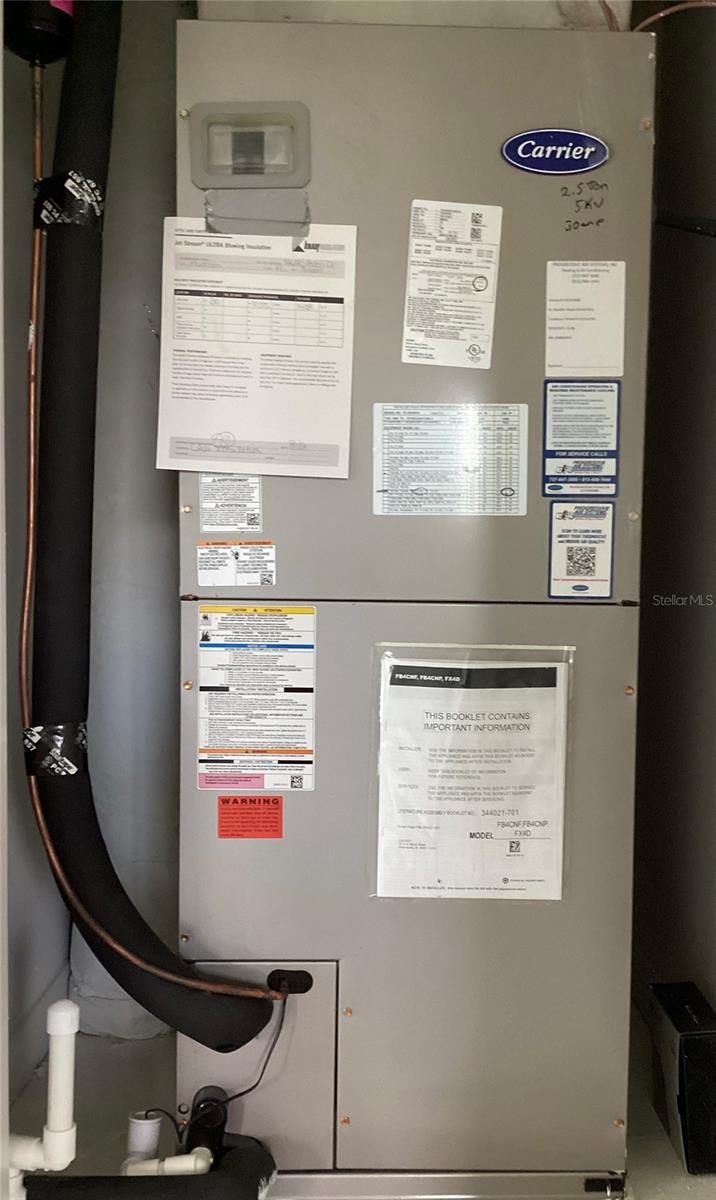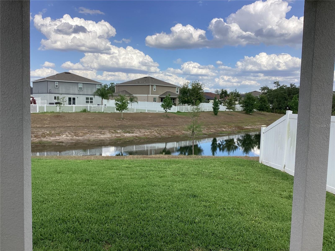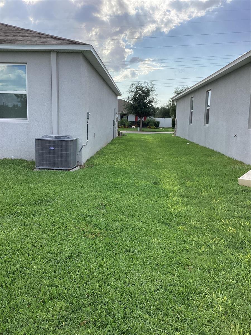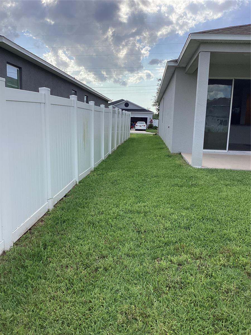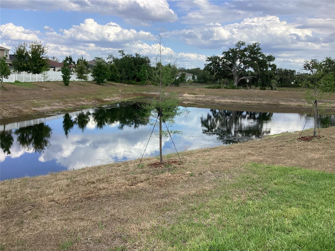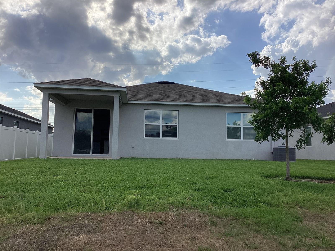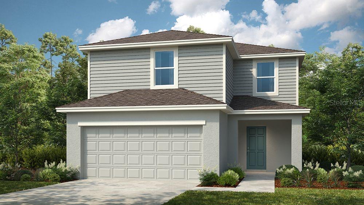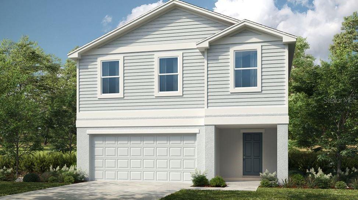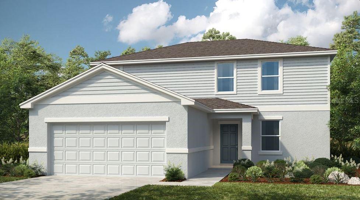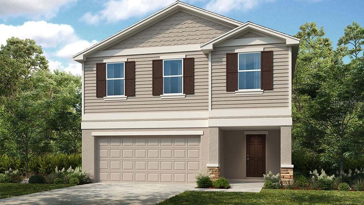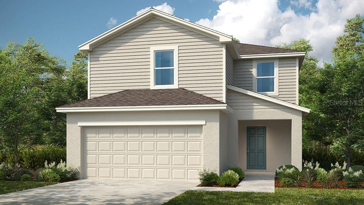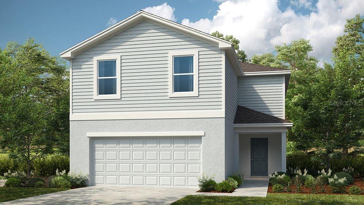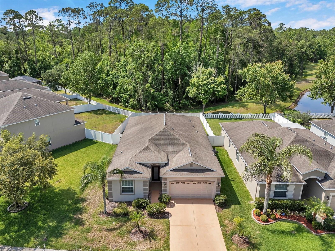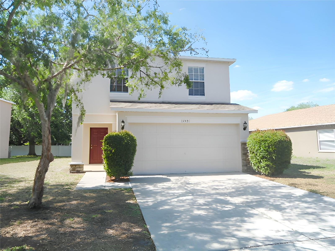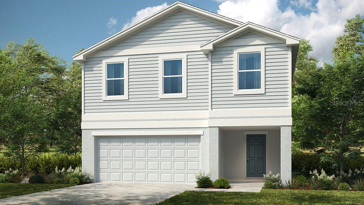12630 Aston Drive, HUDSON, FL 34669
Property Photos
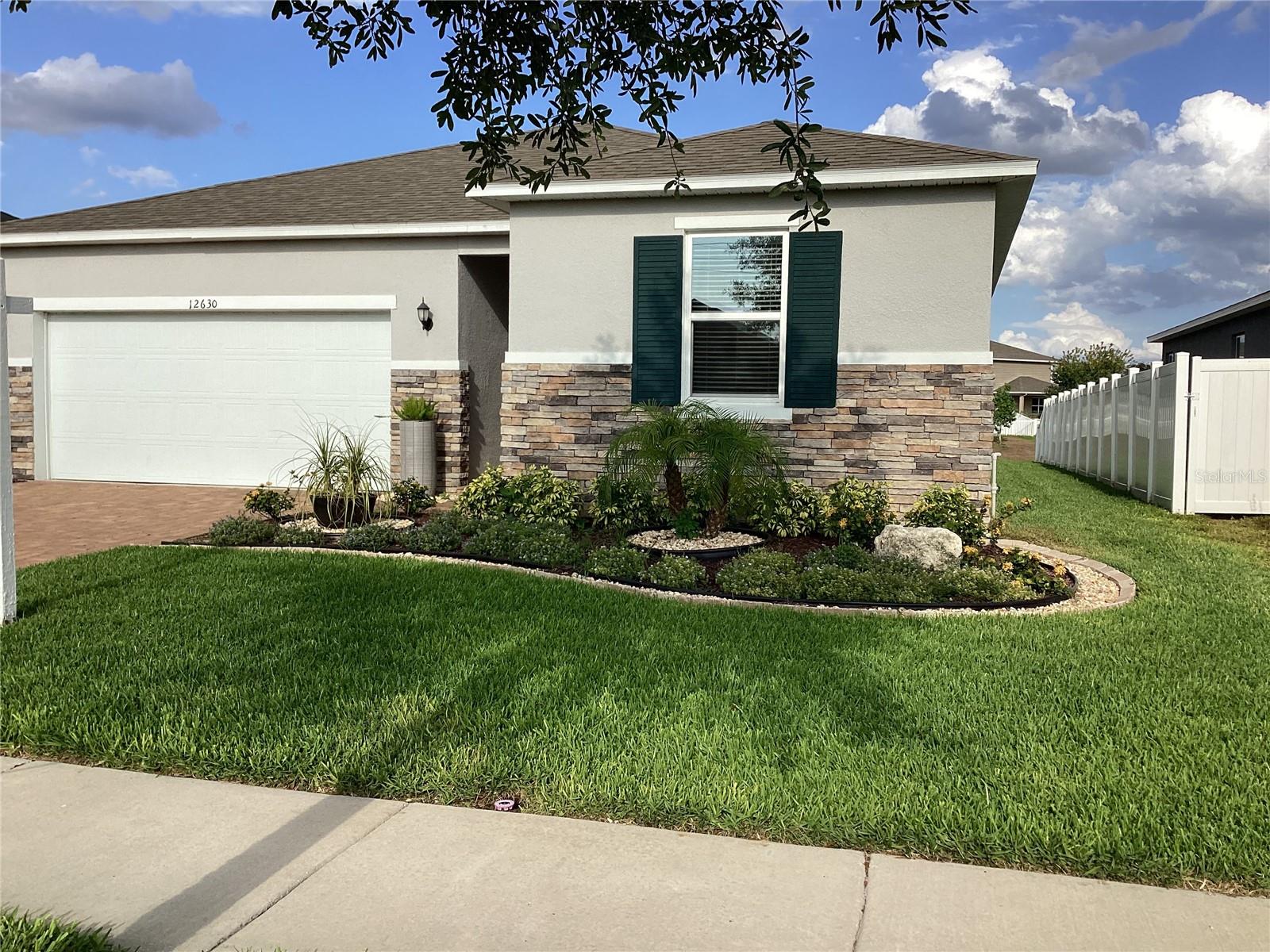
Would you like to sell your home before you purchase this one?
Priced at Only: $323,000
For more Information Call:
Address: 12630 Aston Drive, HUDSON, FL 34669
Property Location and Similar Properties
- MLS#: W7875023 ( Residential )
- Street Address: 12630 Aston Drive
- Viewed: 56
- Price: $323,000
- Price sqft: $153
- Waterfront: No
- Year Built: 2021
- Bldg sqft: 2118
- Bedrooms: 3
- Total Baths: 2
- Full Baths: 2
- Garage / Parking Spaces: 2
- Days On Market: 111
- Additional Information
- Geolocation: 28.3409 / -82.5703
- County: PASCO
- City: HUDSON
- Zipcode: 34669
- Subdivision: Legends Pointe Ph 1
- Elementary School: Moon Lake
- Provided by: FLORIDA LUXURY REALTY INC
- Contact: Maria Martinez
- 727-862-4447

- DMCA Notice
-
DescriptionCharming 3 Bedroom Home with pond view. welcome to this lovely 3 bedroom 2 bath home featuring a spacious open floor plan and a 2 car garage. Enjoy the comfort and efficiency of a brand new gable or Hip roof, along with a modern electric water heater and AC unit each only three years old. The kitchen seamlessly opens up to the dining area and living room, creating an inviting space filled with natural light and a sense of openness Enjoy ample cabin storage, a large island, perfect for meal prep or casual dining and a gorgeous pantry to keep everything organized the dining area offers a beautiful view of the pond and an ideal setting for enjoying meals or hosting barbecue with family and friends step outside and soak in the serene surrounding of this beautiful maintained neighborhood with a relaxing on the patio or hosting guess, the outside space over is a perfect retreat. Conveniently located in your restaurant golf course courses beaches, and the Suncoast veteran Highway. This home is a true GEM dont just take our word for it come and see for yourself. This could be your future dream home.
Payment Calculator
- Principal & Interest -
- Property Tax $
- Home Insurance $
- HOA Fees $
- Monthly -
Features
Building and Construction
- Covered Spaces: 0.00
- Exterior Features: Lighting, Sidewalk, Sliding Doors
- Flooring: Carpet, Tile
- Living Area: 1558.00
- Roof: Other
School Information
- School Elementary: Moon Lake-PO
Garage and Parking
- Garage Spaces: 2.00
- Open Parking Spaces: 0.00
Eco-Communities
- Water Source: Public
Utilities
- Carport Spaces: 0.00
- Cooling: Central Air
- Heating: Central
- Pets Allowed: No
- Sewer: Public Sewer
- Utilities: Cable Available, Electricity Available, Public, Sewer Available, Water Available
Finance and Tax Information
- Home Owners Association Fee: 303.00
- Insurance Expense: 0.00
- Net Operating Income: 0.00
- Other Expense: 0.00
- Tax Year: 2024
Other Features
- Appliances: Dishwasher, Dryer, Microwave, Range, Refrigerator, Washer
- Association Name: Legend Pointe
- Country: US
- Interior Features: Ceiling Fans(s)
- Legal Description: LEGENDS POINTE PHASE 1 PB 83 PG 56 LOT 49
- Levels: One
- Area Major: 34669 - Hudson/Port Richey
- Occupant Type: Vacant
- Parcel Number: 17-25-02-001.0-000.00-049.0
- Views: 56
- Zoning Code: PUD
Similar Properties
Nearby Subdivisions
05 A Ranches
Canterbury Farms
Cypress Run At Meadow Oaks
Fairway Villas At Meadow Oaks
Highlands
Highlands 06 Unrec
Highlands Unrec
Lakeside
Lakeside Ph 1a 2a 05
Lakeside Ph 1b 2b
Lakeside Ph 1b & 2b
Lakeside Ph 3
Lakeside Ph 4
Lakeside Ph 6
Lakewood Acres
Lakewood Acres Sub
Legends Pointe
Legends Pointe Ph 1
Meadow Oaks
Not In Hernando
Palm Wind
Palm Wind Phase 1
Parkwood Acres
Pine Ridge
Pine Ridge At Sugar Creek
Preserve At Fairway Oaks
Reserve At Meadow Oaks
Shadow Lakes
Shadow Ridge
Shadow Run
Sugar Creek
The Preserve At Fairway Oaks
Timberwood Acres Sub
Verandahs
Wood View At Meadow Oaks



