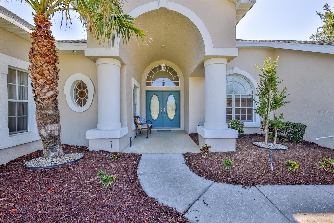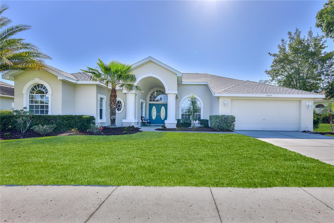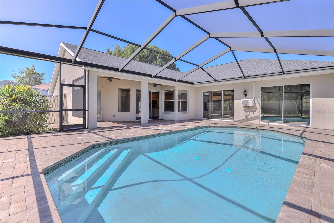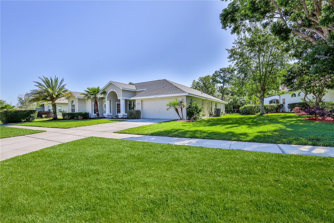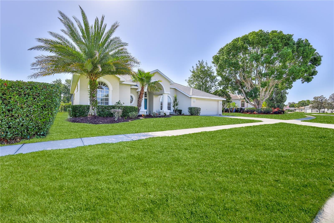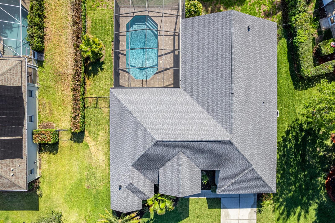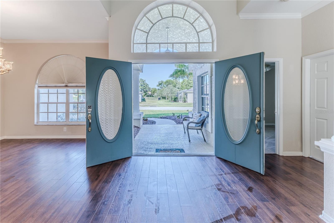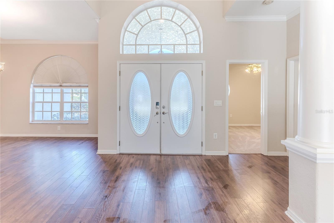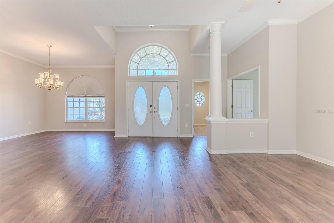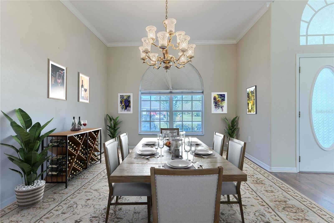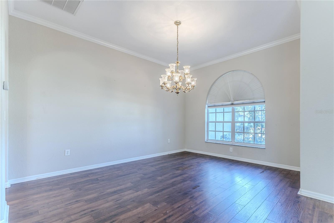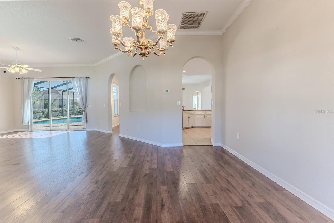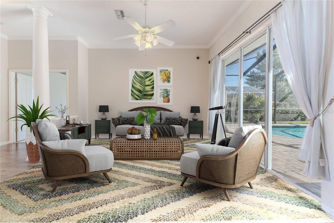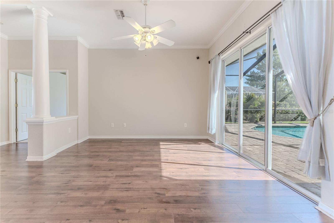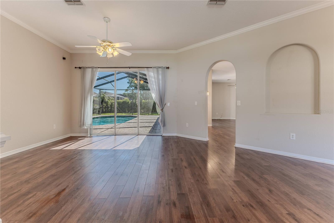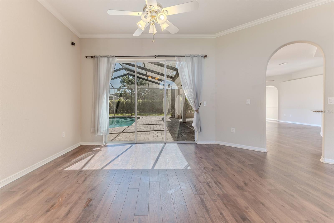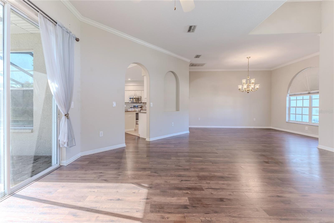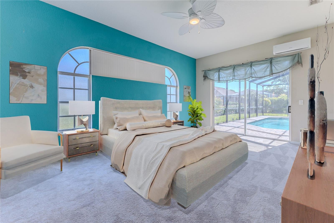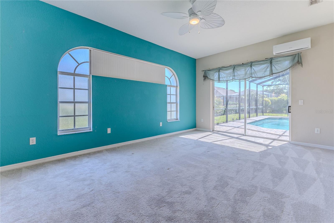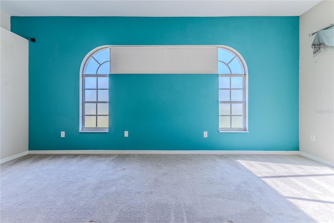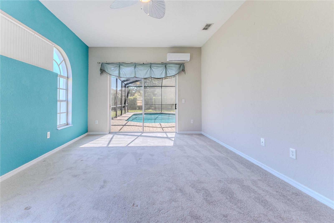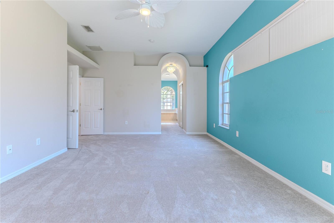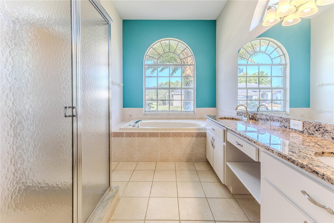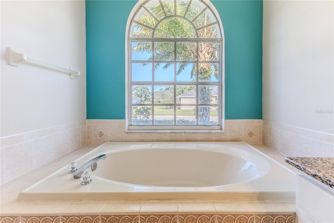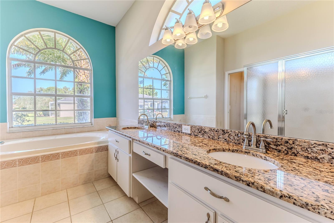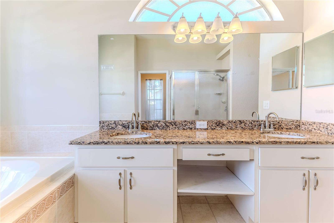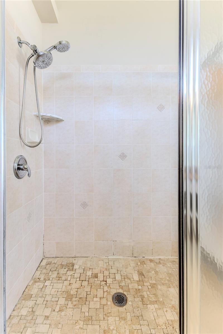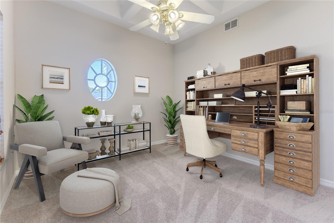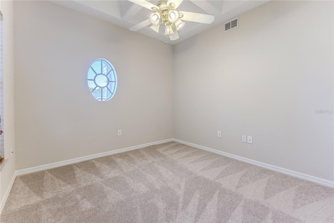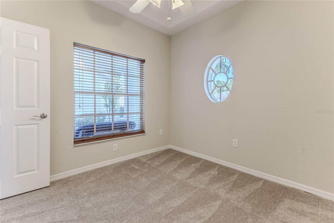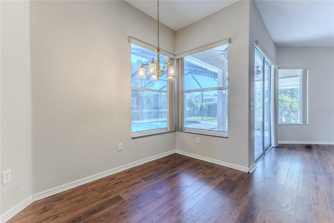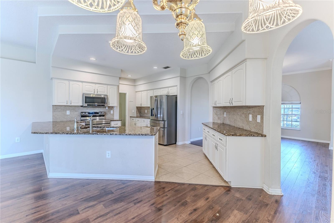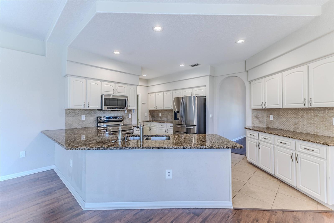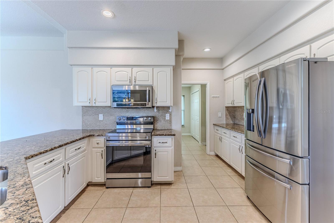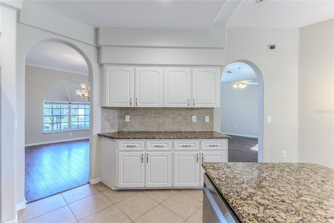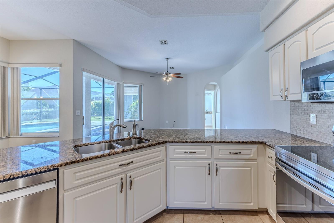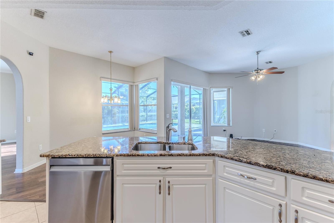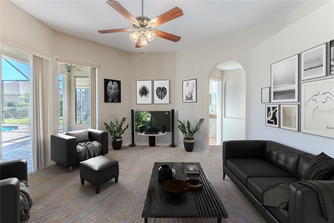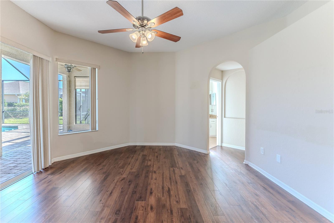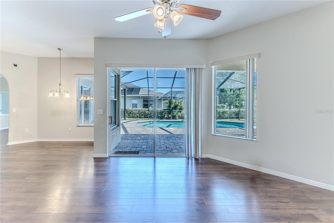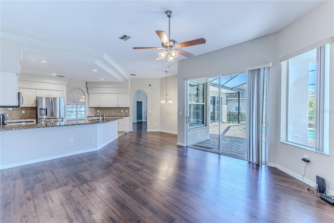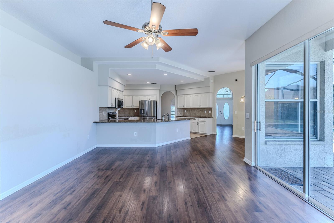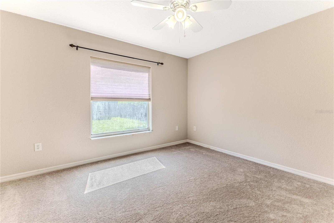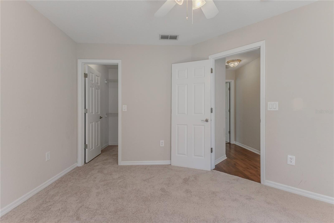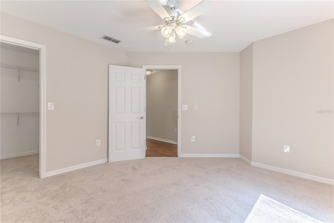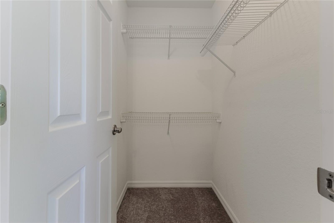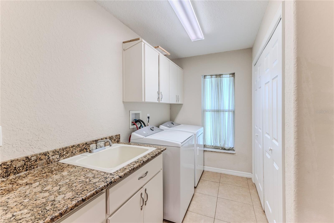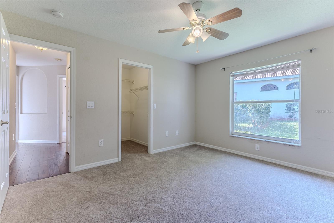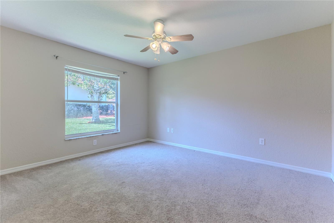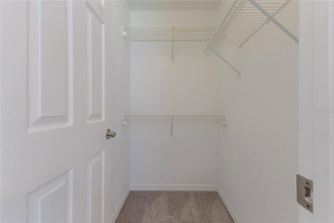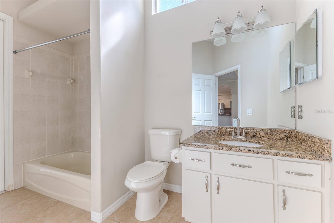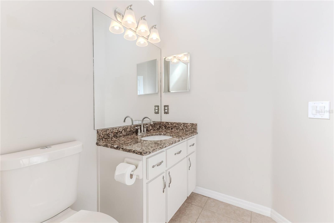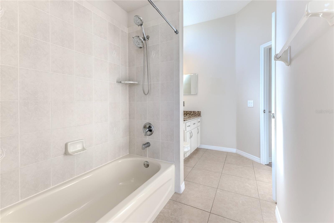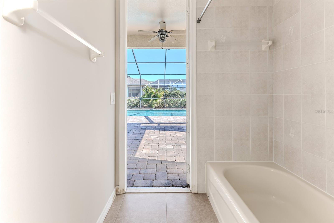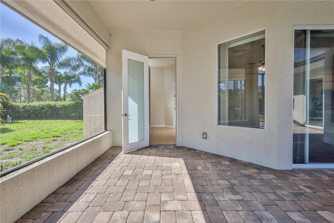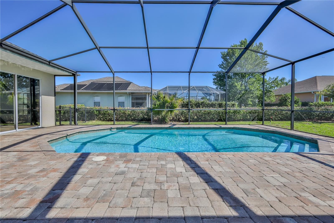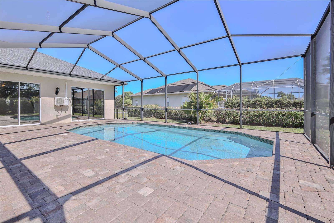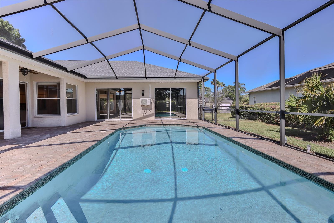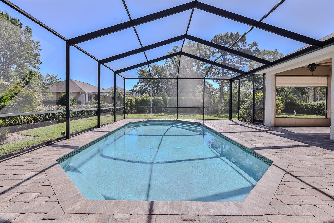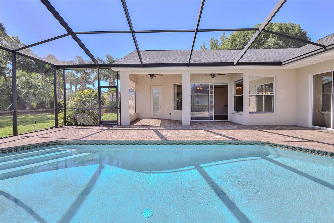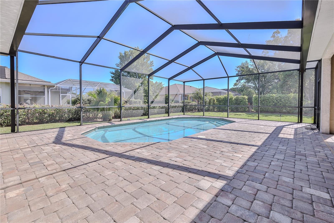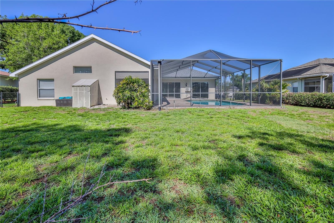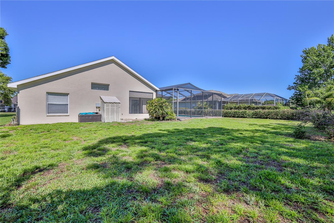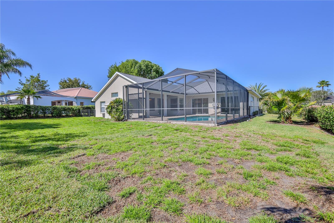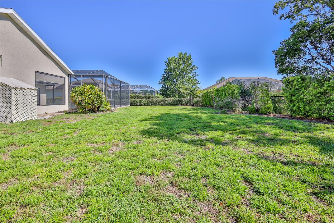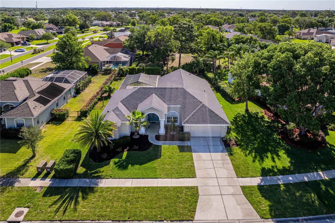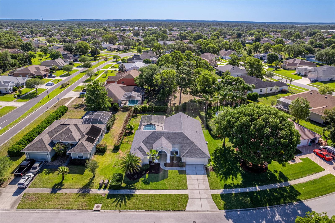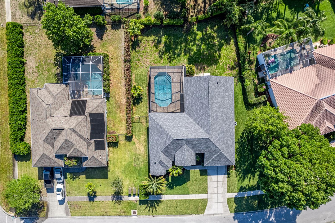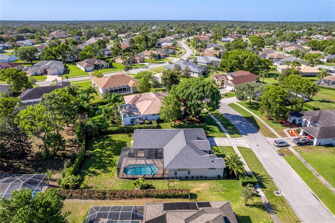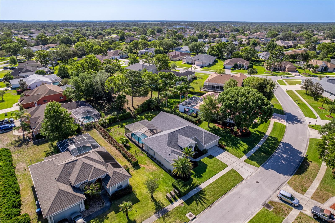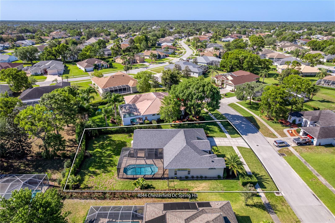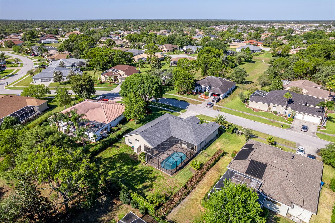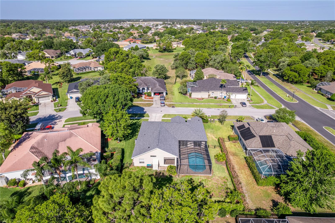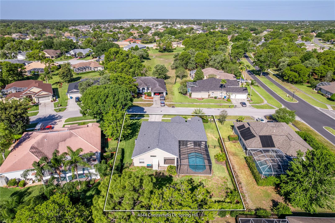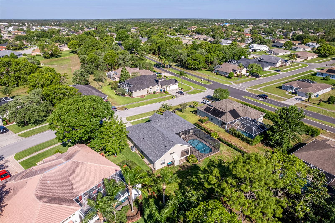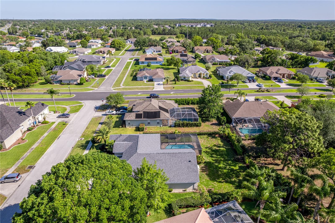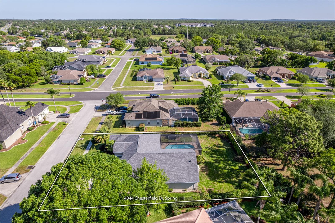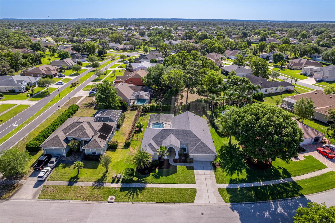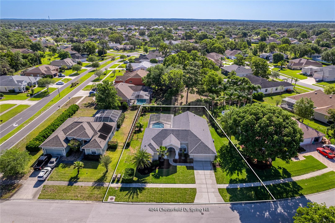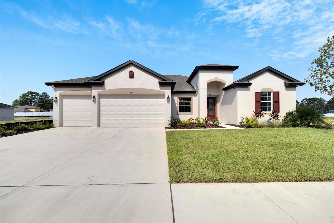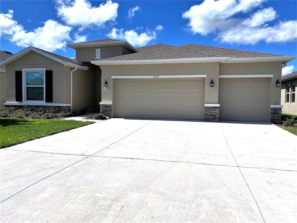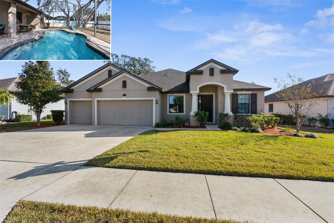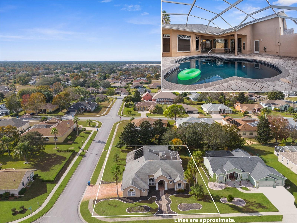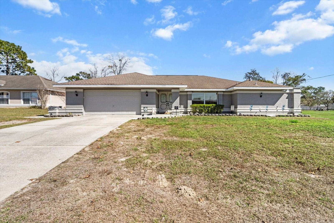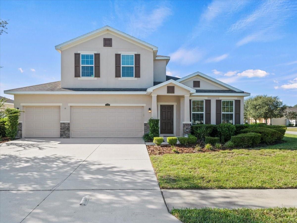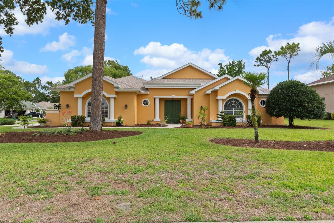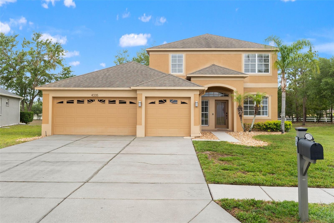4044 Chesterfield Drive, SPRING HILL, FL 34609
Property Photos
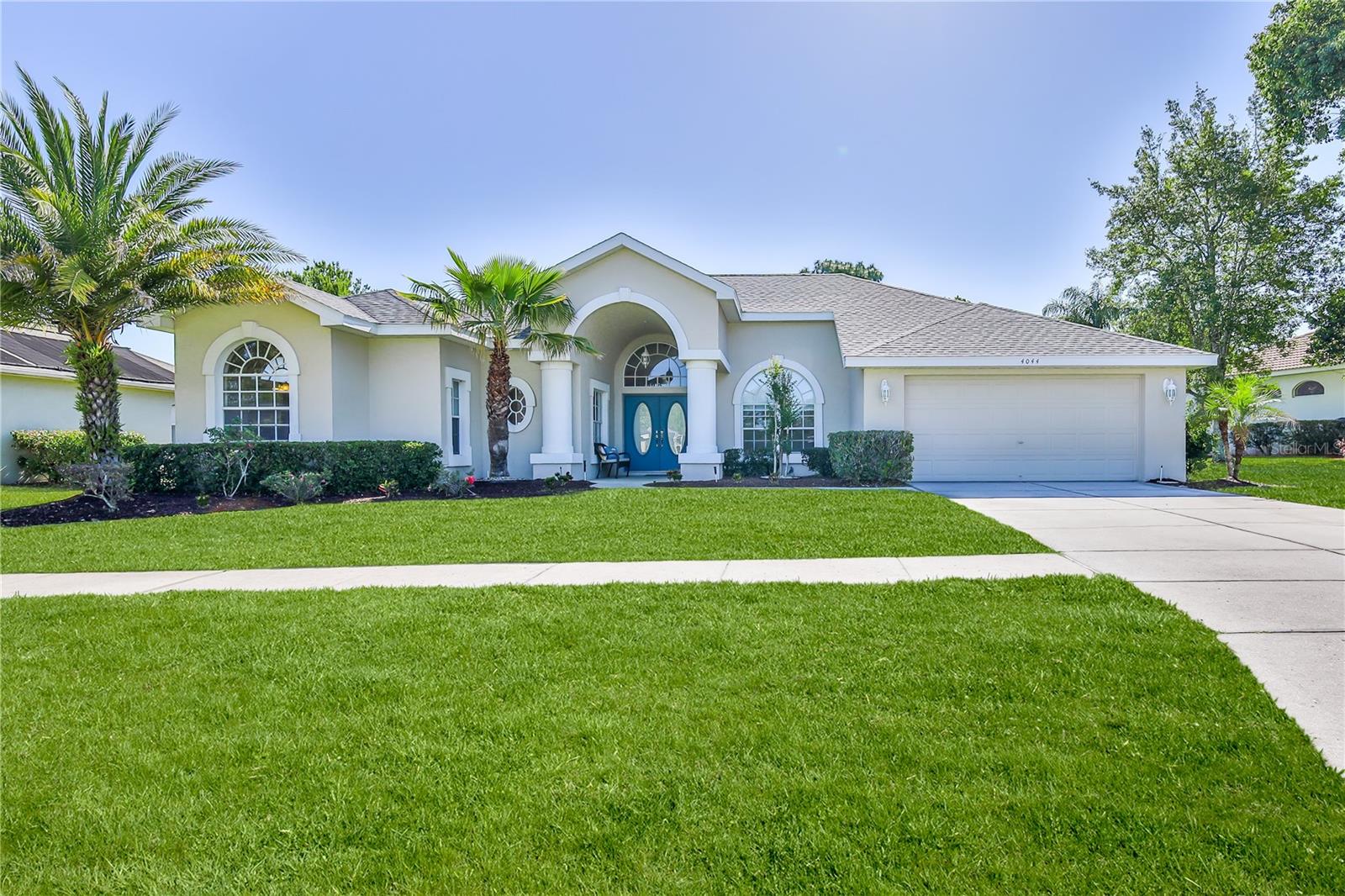
Would you like to sell your home before you purchase this one?
Priced at Only: $464,900
For more Information Call:
Address: 4044 Chesterfield Drive, SPRING HILL, FL 34609
Property Location and Similar Properties
- MLS#: W7874835 ( Residential )
- Street Address: 4044 Chesterfield Drive
- Viewed: 20
- Price: $464,900
- Price sqft: $144
- Waterfront: No
- Year Built: 2001
- Bldg sqft: 3231
- Bedrooms: 3
- Total Baths: 2
- Full Baths: 2
- Garage / Parking Spaces: 2
- Days On Market: 79
- Additional Information
- Geolocation: 28.4888 / -82.4948
- County: HERNANDO
- City: SPRING HILL
- Zipcode: 34609
- Subdivision: Pristine Place Ph 3
- Elementary School: Pine Grove Elementary School
- Middle School: Powell Middle
- High School: Central High School
- Provided by: CENTURY 21 ALLIANCE REALTY
- Contact: Patricia Bolin
- 352-686-0000

- DMCA Notice
-
DescriptionOne or more photo(s) has been virtually staged. Price improvement!! Location, location, location!! Welcome to this gorgeous 3 bedroom pool home with a bonus office space, located in the highly sought after gated community of pristine place! This stunning property offers an open concept floor plan that effortlessly blends modern living with luxury, and most of the home provides beautiful views of the private pool. As you enter, you're immediately greeted by beautiful high ceilings, which enhance the spacious and airy feel throughout. The huge kitchen is a chefs dream, featuring newer appliances and sleek granite countertops. It seamlessly flows into the family room, where large windows provide a direct view of the screened in pool area, creating an inviting space for both relaxation and entertaining. The primary suite is a true retreat, offering not only a generous bedroom with brand new carpet but also a luxurious ensuite bathroom. The ensuite features dual sinks, a relaxing garden tub, and a separate showerperfect for unwinding. Additionally, the suite includes two spacious closets, offering plenty of room for storage and organization. There is a newer split ac system that has been installed for extra fresh crispy cool sleeping on demand! And with views of the pool visible from the primary suite, you can enjoy the peaceful ambiance of your private outdoor oasis from the comfort of your bedroom. The two additional bedrooms have walk in closets and new carpet allowing ample space for family or guests. The bonus office space provides flexibility for working from home, studying, or enjoying a quiet retreat. Step outside into the screened in pool area, where you can relax year round in your private pool. The pool area is surrounded by freshly sealed brick pavers, adding a touch of elegance. There is plenty of room for family barbeques and playing outdoor games in the fenced in backyard! This home also features a brand new roof, providing peace of mind and long term durability along with the hvac being replaced in 12/2021 even a new front lawn has been put in. There is also an irrigation well for your sprinkler system. Low hoa fees, no no cdd fees and no flood zone! This wonderful home is located near plenty of shopping, restaurants, schools, medical facilities and just a few miles away from the suncoast parkway, allowing for easy access to tampa, famous beaches and theme parks. Don't let this one get away. Call today to schedule your showing. Rooms with furniture have been staged.
Payment Calculator
- Principal & Interest -
- Property Tax $
- Home Insurance $
- HOA Fees $
- Monthly -
Features
Building and Construction
- Covered Spaces: 0.00
- Exterior Features: Sidewalk, Sliding Doors
- Fencing: Chain Link
- Flooring: Carpet, Tile, Vinyl
- Living Area: 2356.00
- Roof: Shingle
Property Information
- Property Condition: Completed
School Information
- High School: Central High School
- Middle School: Powell Middle
- School Elementary: Pine Grove Elementary School
Garage and Parking
- Garage Spaces: 2.00
- Open Parking Spaces: 0.00
Eco-Communities
- Pool Features: Gunite, In Ground, Screen Enclosure
- Water Source: Public
Utilities
- Carport Spaces: 0.00
- Cooling: Central Air, Ductless
- Heating: Electric, Heat Pump
- Pets Allowed: Cats OK, Dogs OK, Yes
- Sewer: Public Sewer
- Utilities: Cable Connected, Electricity Connected, Sewer Connected, Sprinkler Well, Underground Utilities, Water Connected
Finance and Tax Information
- Home Owners Association Fee: 230.00
- Insurance Expense: 0.00
- Net Operating Income: 0.00
- Other Expense: 0.00
- Tax Year: 2024
Other Features
- Appliances: Dishwasher, Disposal, Dryer, Electric Water Heater, Microwave, Range, Refrigerator, Washer
- Association Name: Greenacre Kim Pennington
- Association Phone: 813-600-1100
- Country: US
- Furnished: Unfurnished
- Interior Features: Ceiling Fans(s), Coffered Ceiling(s), Eat-in Kitchen, High Ceilings, Kitchen/Family Room Combo, Living Room/Dining Room Combo, Open Floorplan, Primary Bedroom Main Floor, Split Bedroom, Stone Counters, Vaulted Ceiling(s), Walk-In Closet(s)
- Legal Description: PRISTINE PL PH 3 LOT 1
- Levels: One
- Area Major: 34609 - Spring Hill/Brooksville
- Occupant Type: Vacant
- Parcel Number: R15-223-18-3258-0000-0010
- Possession: Close Of Escrow
- Style: Ranch
- View: Pool
- Views: 20
- Zoning Code: PDP
Similar Properties
Nearby Subdivisions
Acreage
Amber Woods Ph Ii
Amber Woods Ph Iii
Amber Woods Phase Ii
Anderson Snow Estates
Avalon East
Avalon West Ph 1
Ayers Heights
B - S Sub In S 3/4 Unrec
Barony Woods East
Barony Woods Ph 1
Barony Woods Ph 2
Barony Woods Phase 1
Barony Woods Phase 2
Barrington At Sterling Hill
Barrington/sterling Hill Un 2
Barringtonsterling Hill
Barringtonsterling Hill Un 1
Barringtonsterling Hill Un 2
Caldera
Caldera Phases 3 4
Crown Pointe
East Linden Est Un 1
East Linden Est Un 2
East Linden Estate
Hernando Highlands Unrec
Huntington Woods
Lindenwood
Not On List
Oaks (the) Unit 3
Oaks The
Padrons West Linden Estates
Park Ridge Villas
Pine Bluff
Pine Bluff Lot 4
Pine Bluff Lot 59
Plantation Palms
Preston Hollow
Preston Hollow Unit 3
Preston Hollow Unit 4
Pristine Place Ph 1
Pristine Place Ph 2
Pristine Place Ph 3
Pristine Place Ph 5
Pristine Place Phase 1
Pristine Place Phase 2
Pristine Place Phase 3
Pristine Place Phase 4
Pristine Place Phase 5
Pristine Place Phase 6
Rainbow Woods
Sand Ridge Ph 2
Silver Spgs Shores 50
Silverthorn
Silverthorn Ph 1
Silverthorn Ph 2a
Silverthorn Ph 2b
Silverthorn Ph 3
Silverthorn Ph 4 Sterling Run
Silverthorn Ph 4a
Spring Hill
Spring Hill Unit 10
Spring Hill Unit 11
Spring Hill Unit 12
Spring Hill Unit 13
Spring Hill Unit 14
Spring Hill Unit 16
Spring Hill Unit 17
Spring Hill Unit 18
Spring Hill Unit 18 1st Rep
Spring Hill Unit 20
Spring Hill Unit 24
Spring Hill Unit 9
Spring Hillunit 16
Sterling Hill
Sterling Hill Ph 1a
Sterling Hill Ph 1b
Sterling Hill Ph 2a
Sterling Hill Ph 2b
Sterling Hill Ph 3
Sterling Hill Ph1a
Sterling Hill Ph1b
Sterling Hill Ph2a
Sterling Hill Ph2b
Sterling Hill Ph3
Sterling Hill Phase 2b
Sterling Hills Ph3 Un1
Sterling Hills Phase 2b
Sunset Landing
Sunset Landing Lot 7
Tranquil Woods
Unrecorded
Verano
Verano - The Estates
Verano Ph 1
Villages At Avalon
Villages At Avalon 3b-2
Villages At Avalon 3b2
Villages At Avalon 3b3
Villages At Avalon Ph 1
Villages At Avalon Ph 2a
Villages At Avalon Ph 2b East
Villages At Avalon Phase Iv
Villages Of Avalon
Villages Of Avalon Ph 3a
Villagesavalon Ph Iv
Wellington At Seven Hills
Wellington At Seven Hills Ph 1
Wellington At Seven Hills Ph 2
Wellington At Seven Hills Ph 3
Wellington At Seven Hills Ph 4
Wellington At Seven Hills Ph 6
Wellington At Seven Hills Ph 7
Wellington At Seven Hills Ph 8
Wellington At Seven Hills Ph 9
Wellington At Seven Hills Ph10
Wellington At Seven Hills Ph11
Wellington At Seven Hills Ph5a
Wellington At Seven Hills Ph5c
Wellington At Seven Hills Ph5d
Wellington At Seven Hills Ph6
Wellington At Seven Hills Ph7
Whiting Estates
Whiting Estates Phase 2
Wyndsor Place



