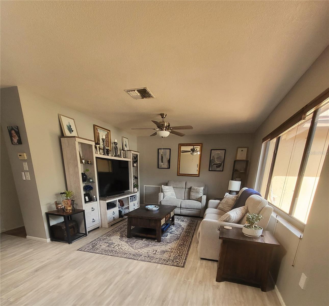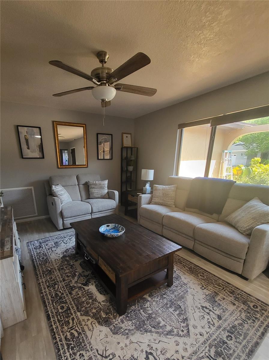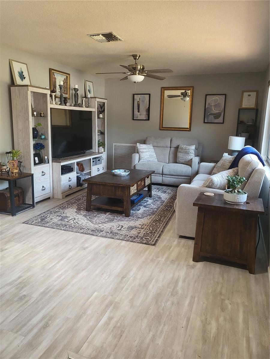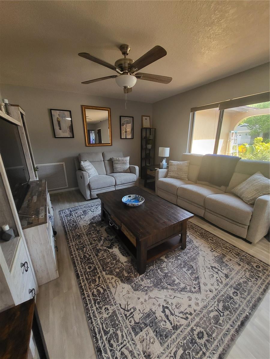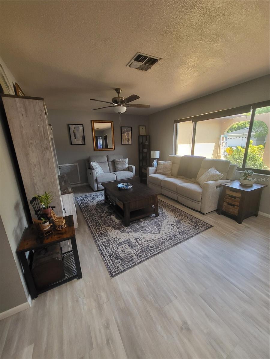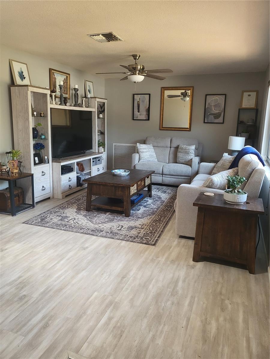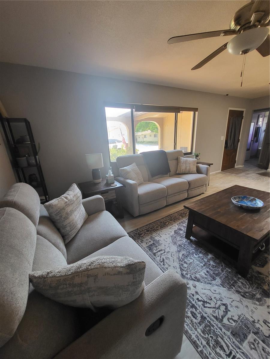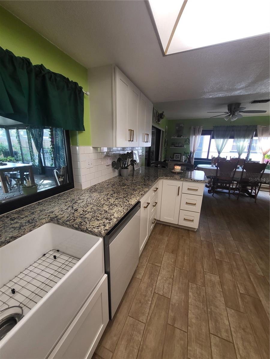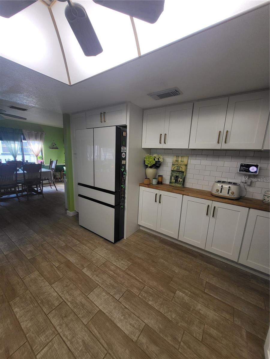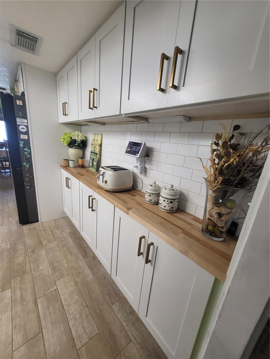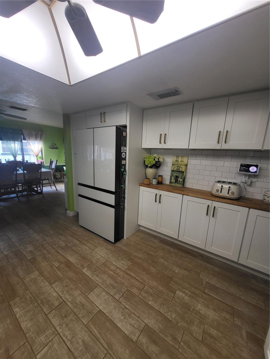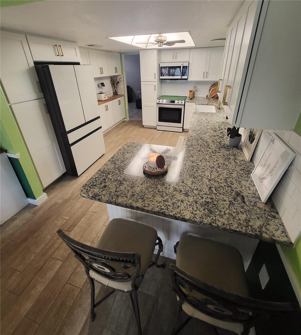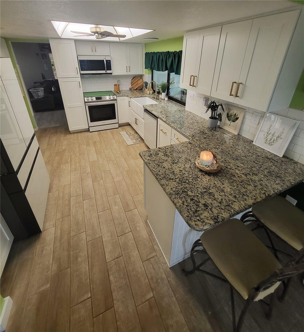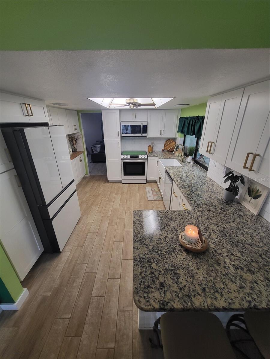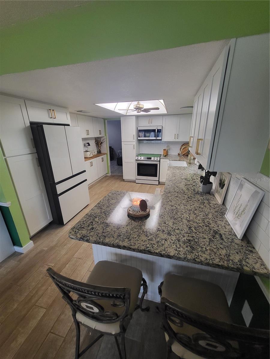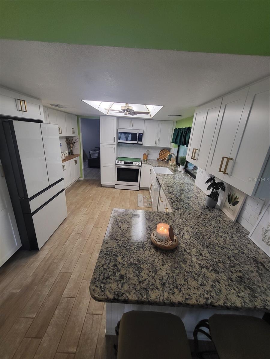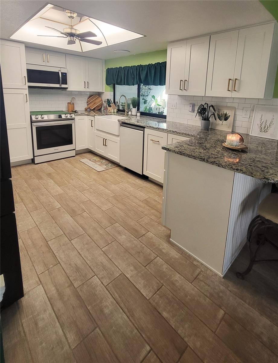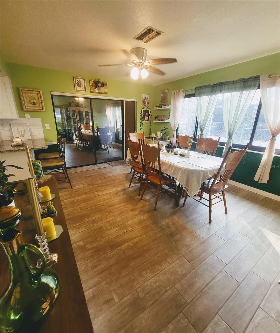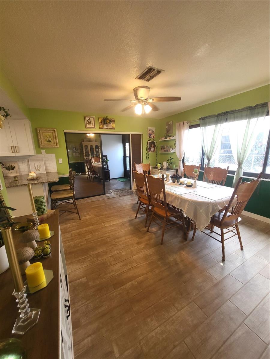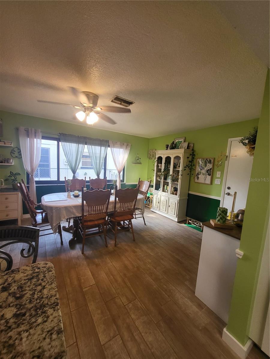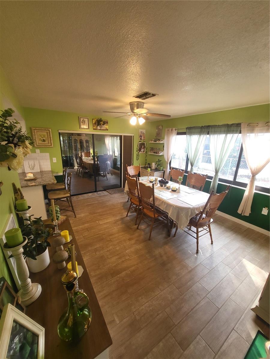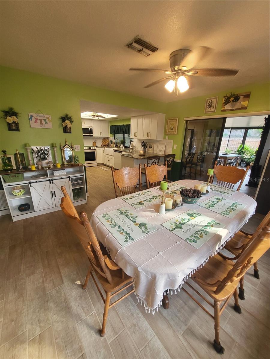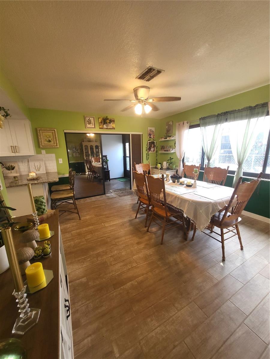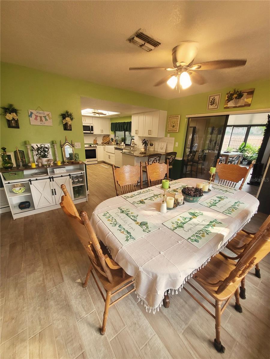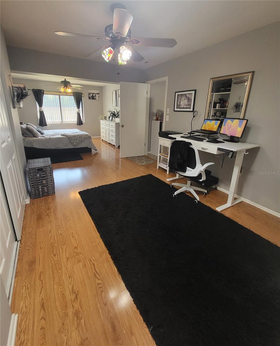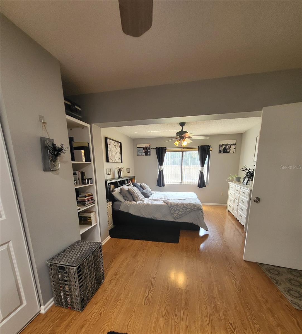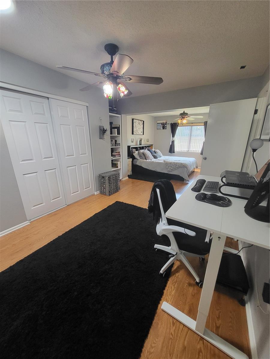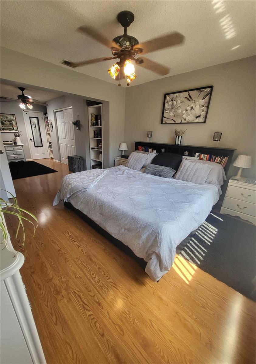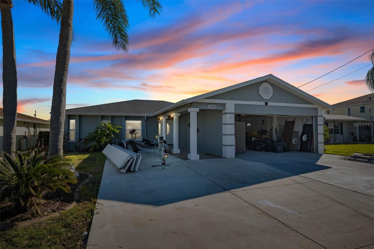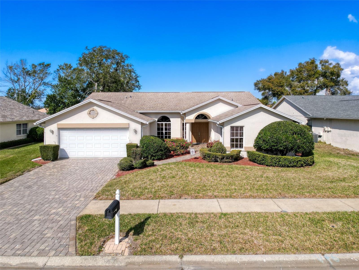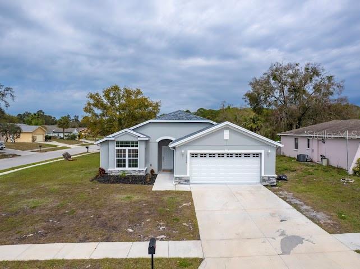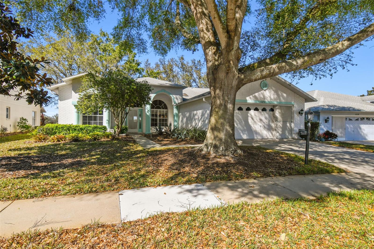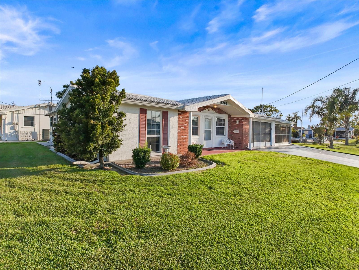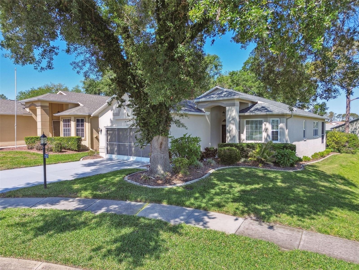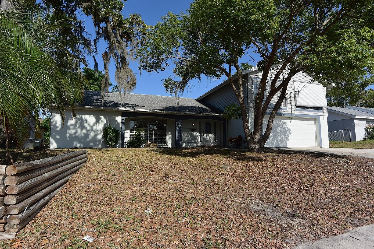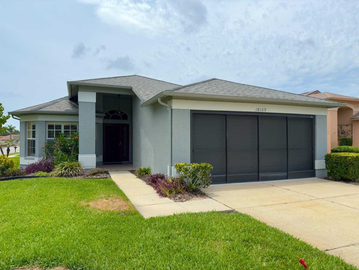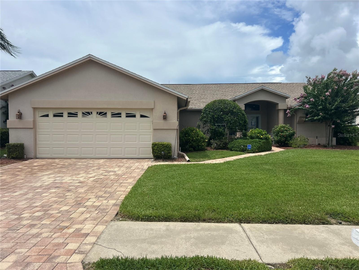13111 Sheridan Drive, HUDSON, FL 34667
Property Photos
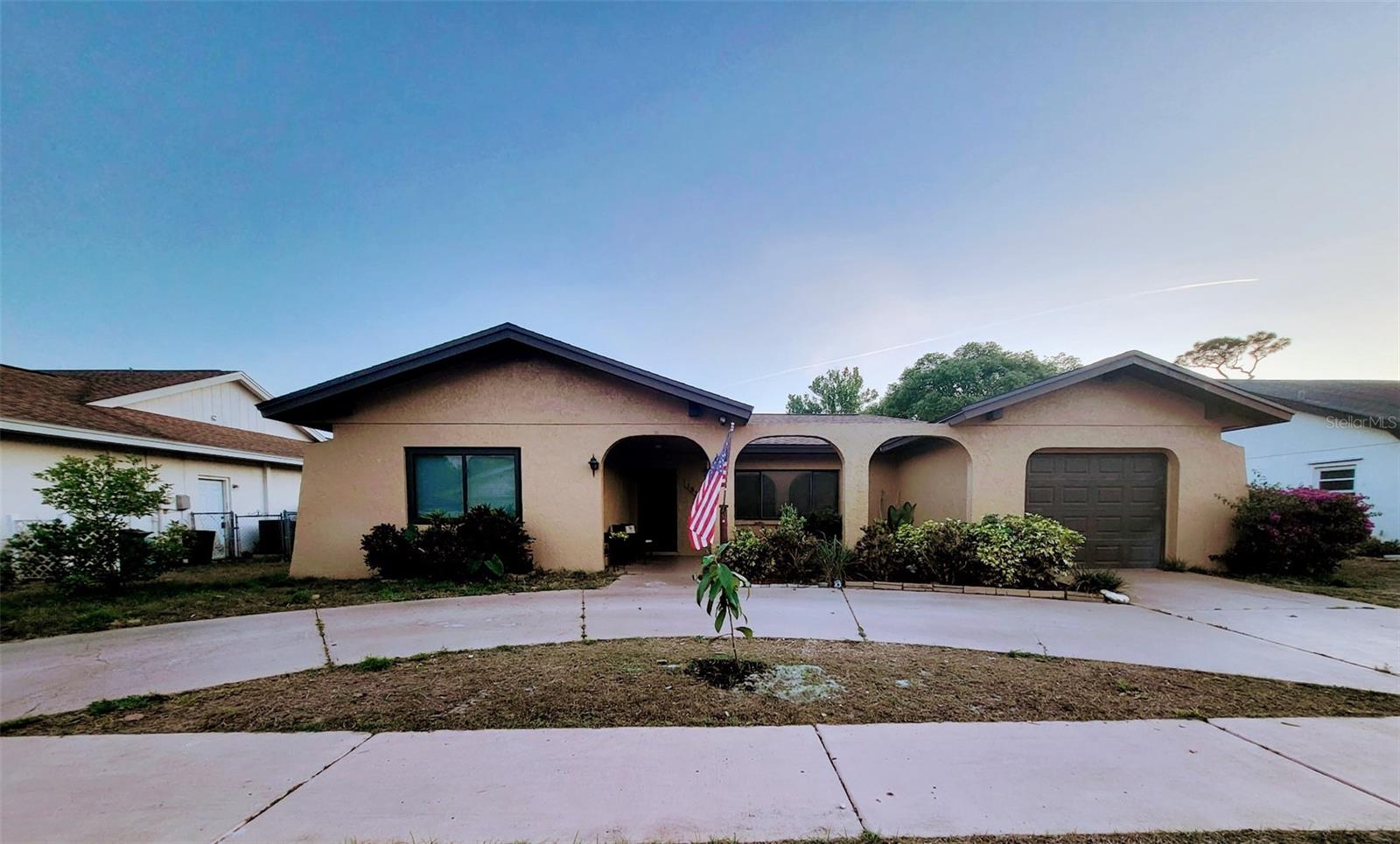
Would you like to sell your home before you purchase this one?
Priced at Only: $285,000
For more Information Call:
Address: 13111 Sheridan Drive, HUDSON, FL 34667
Property Location and Similar Properties
- MLS#: W7874788 ( Residential )
- Street Address: 13111 Sheridan Drive
- Viewed: 21
- Price: $285,000
- Price sqft: $116
- Waterfront: No
- Year Built: 1982
- Bldg sqft: 2450
- Bedrooms: 2
- Total Baths: 2
- Full Baths: 2
- Days On Market: 76
- Additional Information
- Geolocation: 28.3483 / -82.6757
- County: PASCO
- City: HUDSON
- Zipcode: 34667
- Subdivision: Beacon Woods
- Elementary School: Hudson Primary Academy (K
- Middle School: Hudson
- High School: Hudson
- Provided by: FLORIDA LUXURY REALTY INC

- DMCA Notice
-
DescriptionFRESHLY ADDED PHOTOS!!! Offers just a glimpse of the Fresh Photos! Move In Ready & Fully Updated! This 1,648 sq ft home plus a 400 sq ft enclosed Florida room is packed with upgrades. Enjoy a fully remodeled kitchen (2023) with granite counters, butcher block island, farmhouse sink, and Samsung appliances. New flooring throughout (2020), a spacious primary suite with walk in closet, and a bonus flex room perfect for an office or guest space. The bathroom was fully remodeled in 2020. The Florida room features new windows and a mini split A/C system (2024). Major updates include a new roof (2020), HVAC (2019), tankless water heater (2019), and top tier water softener (2020). One car garage, fully fenced yard, and tons of natural light throughout. No HOA and no flood insurance required. Call today for your private tour!
Payment Calculator
- Principal & Interest -
- Property Tax $
- Home Insurance $
- HOA Fees $
- Monthly -
Features
Building and Construction
- Basement: Other
- Covered Spaces: 0.00
- Exterior Features: Dog Run
- Fencing: Fenced, Wood
- Flooring: Carpet, Tile, Vinyl
- Living Area: 1648.00
- Roof: Shingle
Land Information
- Lot Features: Cul-De-Sac
School Information
- High School: Hudson High-PO
- Middle School: Hudson Middle-PO
- School Elementary: Hudson Primary Academy (K-3)
Garage and Parking
- Garage Spaces: 1.00
- Open Parking Spaces: 0.00
Eco-Communities
- Water Source: Public
Utilities
- Carport Spaces: 0.00
- Cooling: Central Air
- Heating: Central
- Pets Allowed: Yes
- Sewer: Public Sewer
- Utilities: Cable Available, Electricity Connected, Public, Water Connected
Amenities
- Association Amenities: Clubhouse, Fitness Center, Playground, Pool, Racquetball, Tennis Court(s)
Finance and Tax Information
- Home Owners Association Fee: 92.00
- Insurance Expense: 0.00
- Net Operating Income: 0.00
- Other Expense: 0.00
- Tax Year: 2024
Other Features
- Appliances: Dishwasher, Dryer, Ice Maker, Microwave, Other, Refrigerator, Tankless Water Heater, Washer, Water Filtration System, Water Purifier, Water Softener, Whole House R.O. System
- Country: US
- Interior Features: Ceiling Fans(s), Eat-in Kitchen, Primary Bedroom Main Floor, Solid Wood Cabinets, Split Bedroom, Thermostat, Walk-In Closet(s)
- Legal Description: Flat on Village PHASE 1 PB 17 PGS 91-94 LOT 377
- Levels: One
- Area Major: 34667 - Hudson/Bayonet Point/Port Richey
- Occupant Type: Owner
- Parcel Number: 35-24-16-0930-00000-3770
- Views: 21
- Zoning Code: R4
Similar Properties
Nearby Subdivisions
Arlington Woods Ph 1b
Autumn Oaks
Barrington Woods
Barrington Woods Ph 02
Barrington Woods Ph 03
Barrington Woods Ph 06
Barrington Woods Phase 2
Beacon Ridge Woodbine
Beacon Woods
Beacon Woods Cider Mill
Beacon Woods Coachwood Village
Beacon Woods East Clayton Vill
Beacon Woods East Sandpiper
Beacon Woods East Villages
Beacon Woods East Vlgs 16 17
Beacon Woods East Vlgs 16 & 17
Beacon Woods Fairview Village
Beacon Woods Fairway Village
Beacon Woods Greenside Village
Beacon Woods Greenwood Village
Beacon Woods Pinewood Village
Beacon Woods Village
Bella Terra
Berkeley Manor
Berkley Village
Berkley Woods
Bolton Heights West
Briar Oaks Village 01
Briar Oaks Village 2
Briarwoods
Cape Cay
Clayton Village Ph 02
Coral Cove Sub
Country Club Estates
Di Paola Sub
Driftwood Isles
Emerald Fields
Fairway Oaks
Fischer - Class 1 Sub
Golf Club Village
Golf Mediterranean Villas
Gulf Coast Acres
Gulf Coast Hwy Est 1st Add
Gulf Coast Retreats
Gulf Harbor
Gulf Island Beach Tennis
Gulf Shores
Gulf Side Estates
Gulf Side Villas
Heritage Pines Village 02 Rep
Heritage Pines Village 03
Heritage Pines Village 04
Heritage Pines Village 05
Heritage Pines Village 07
Heritage Pines Village 11 20d
Heritage Pines Village 12
Heritage Pines Village 14
Heritage Pines Village 14 Unit
Heritage Pines Village 15
Heritage Pines Village 17
Heritage Pines Village 19
Heritage Pines Village 20
Heritage Pines Village 21 25
Heritage Pines Village 21 25 &
Heritage Pines Village 22
Heritage Pines Village 24
Heritage Pines Village 27
Heritage Pines Village 28
Heritage Pines Village 29
Highland Hills
Highlands Ph 01
Highlands Unrec
Holiday Estates
Hudson
Hudson Beach
Hudson Beach 1st Add
Hudson Beach Estates
Hudson Beach Estates 3
Hudson Beach Estates Un 3 Add
Hudson Grove Estates
Iuka
Killarney Shores Gulf
Lake Marinette Mhp
Lakeside Woodlands
Leisure Beach
Long Lake Estates
Millwood Village
Not Applicable
Not In Hernando
Not On List
Orange Hill Estates
Pleasure Isles
Pleasure Isles 1st Add
Pleasure Isles 2nd Add
Pr Co Sub
Rainbow Oaks
Ravenswood Village
Reserve Also Assessed In 26241
Riviera Estates
Riviera Estates Rep
Rolling Oaks Estates
Sea Pine
Sea Pines
Sea Pines Sub
Sea Ranch On Gulf
Sea Ranch On The Gulf
Spring Hill
Summer Chase
Suncoast Terrace
Sunset Estates
Sunset Estates Rep
Sunset Island
Taylor Terrace Sub
The Estates
The Estates Of Beacon Woods
The Estates Of Beacon Woods Go
Treehaven Estates
Unrecorded
Vista Del Mar
Viva Villas
Viva Villas 1st Add
Viva Villas 1st Addn
Waterway Shores
Windsor Mill
Woodward Village



