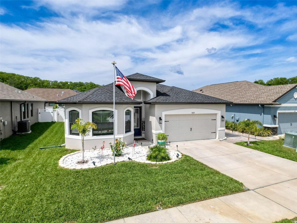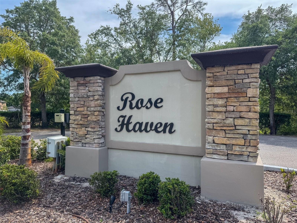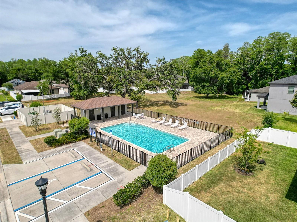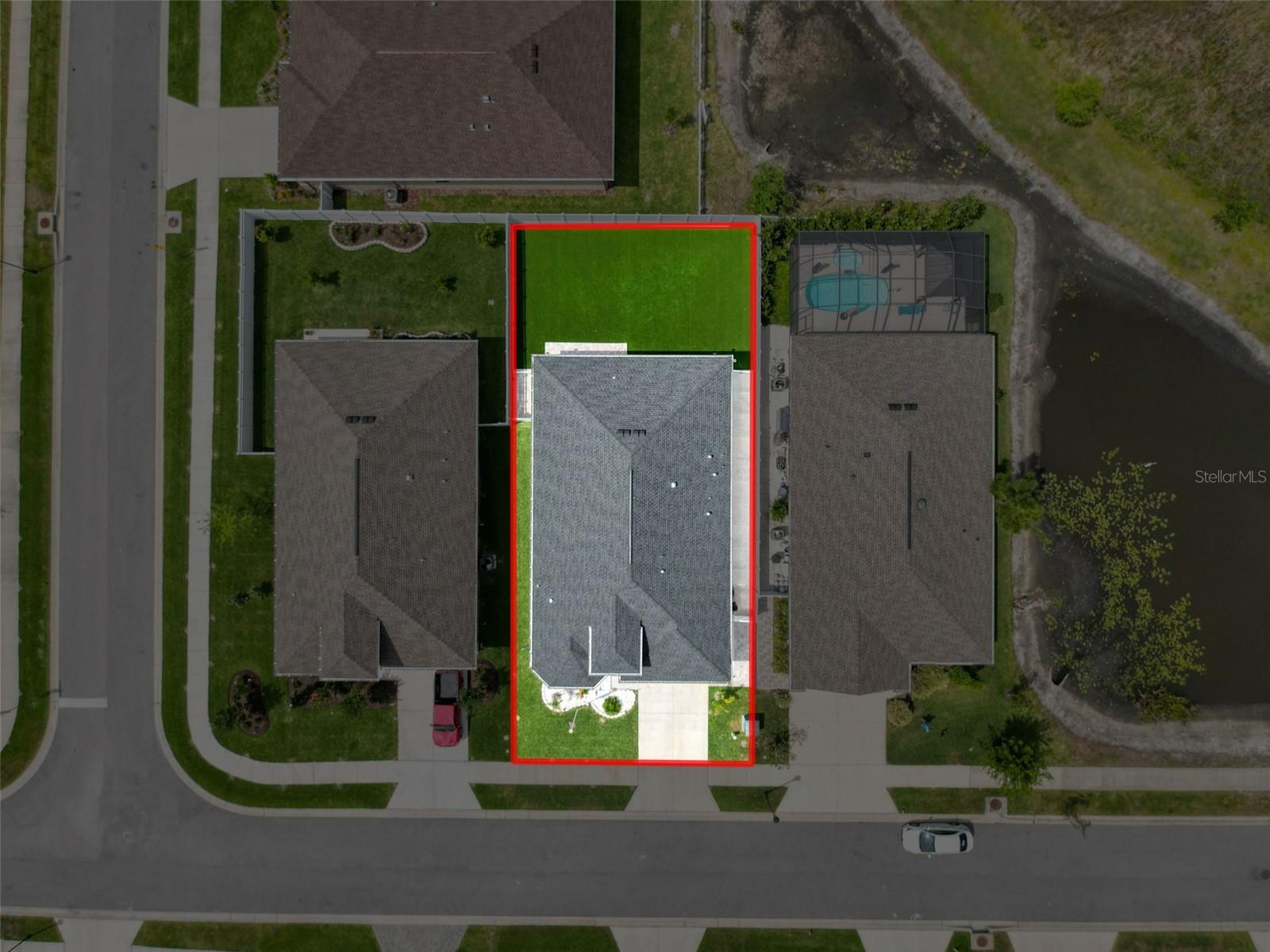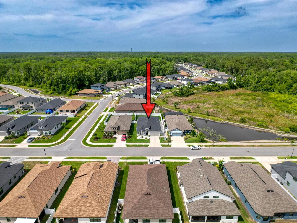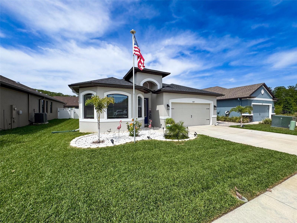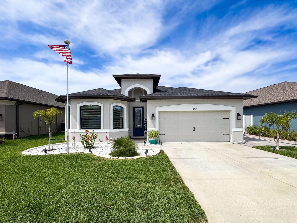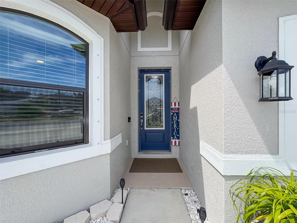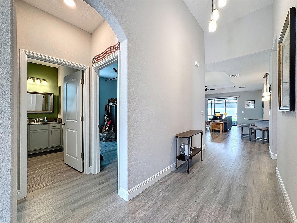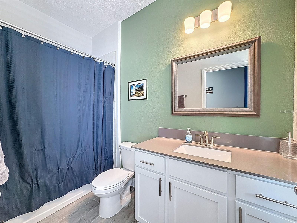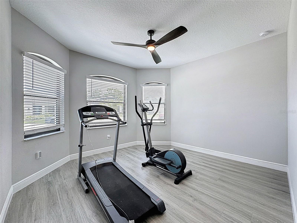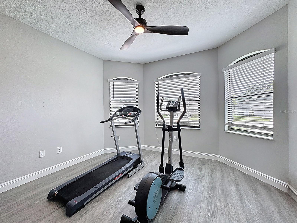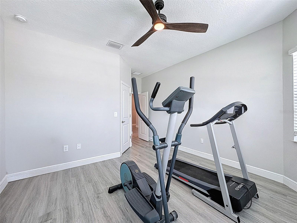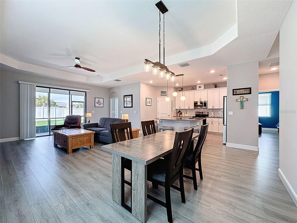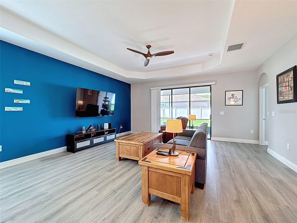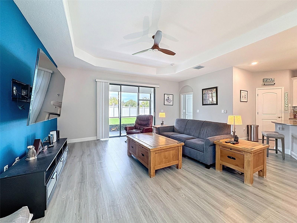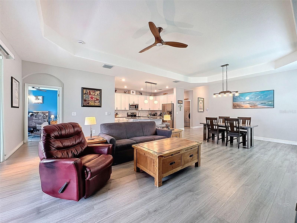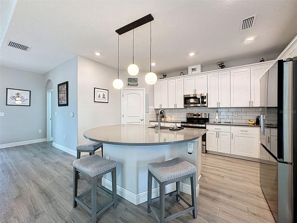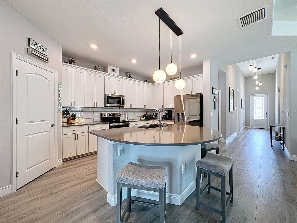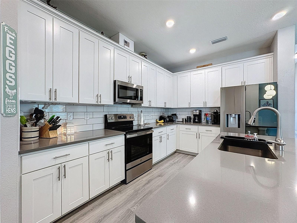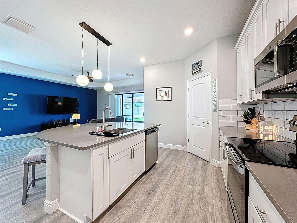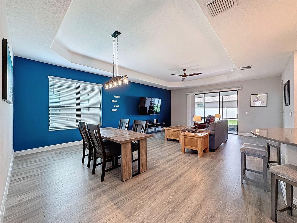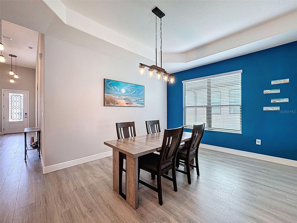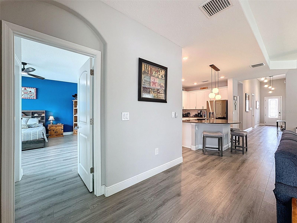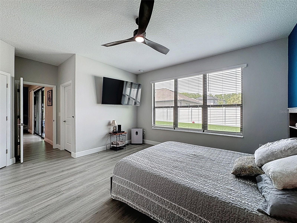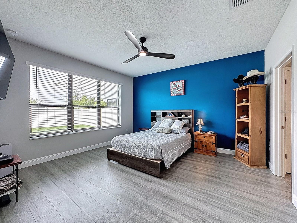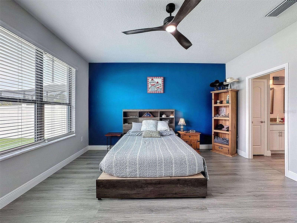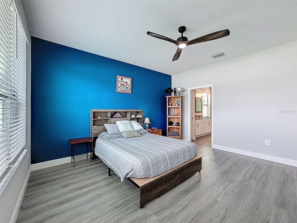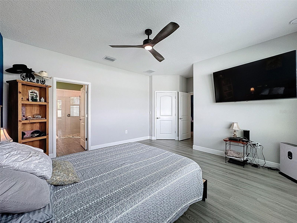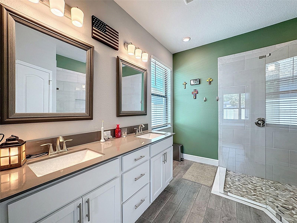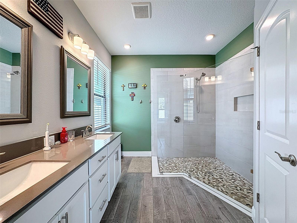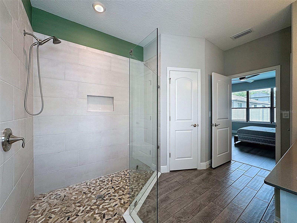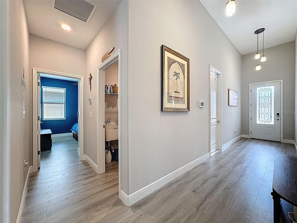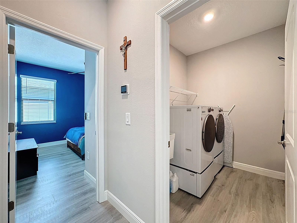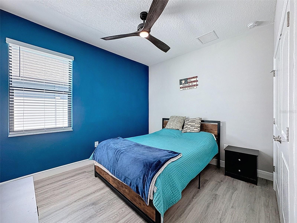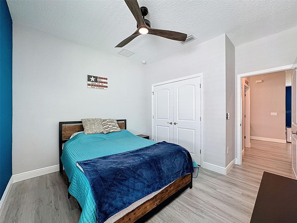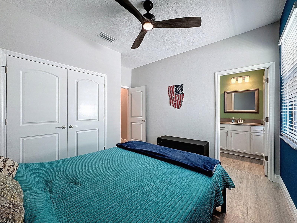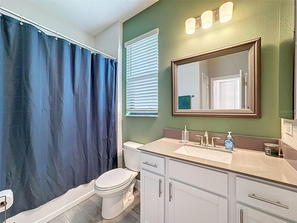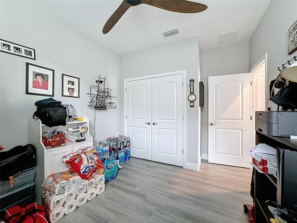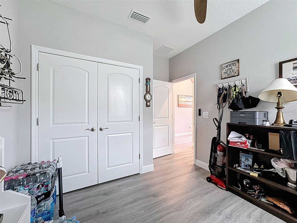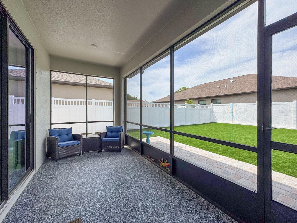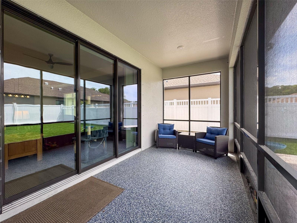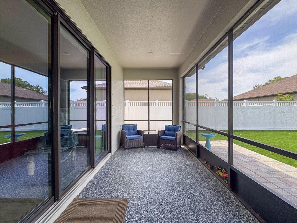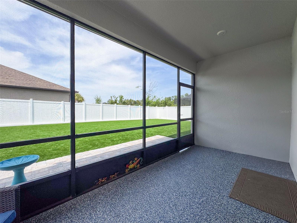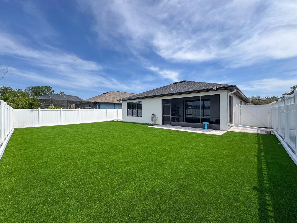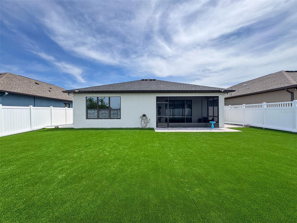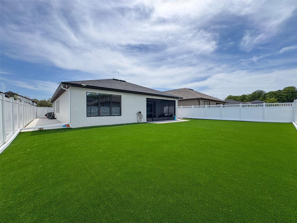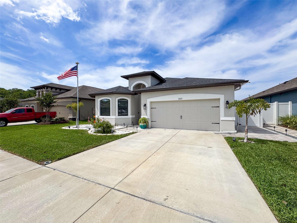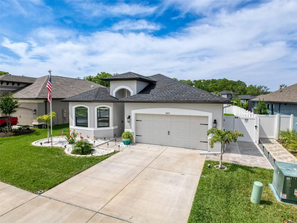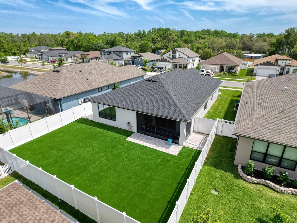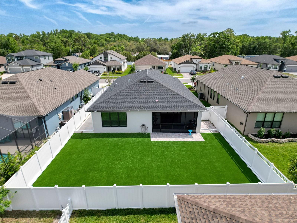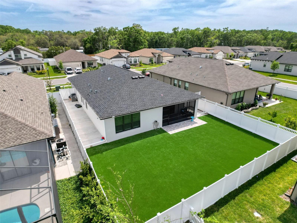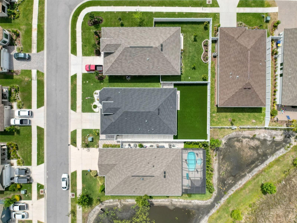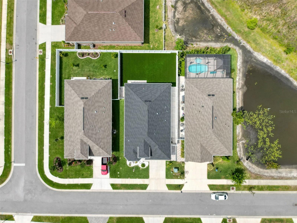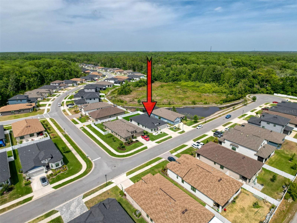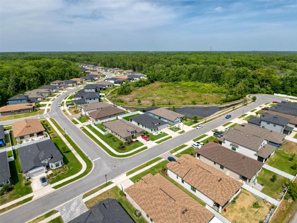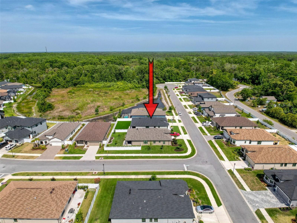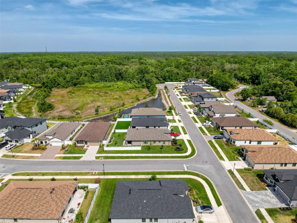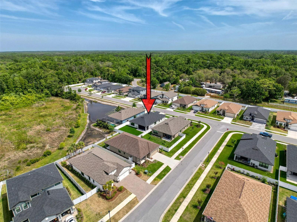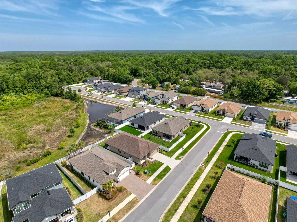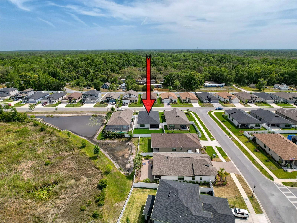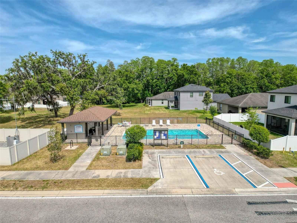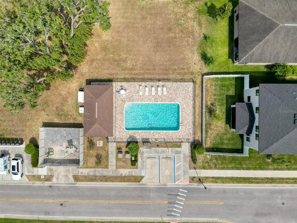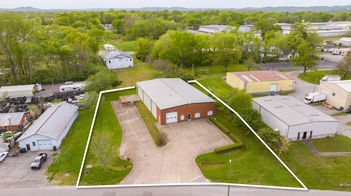12673 Vander Way, NEW PORT RICHEY, FL 34654
Property Photos
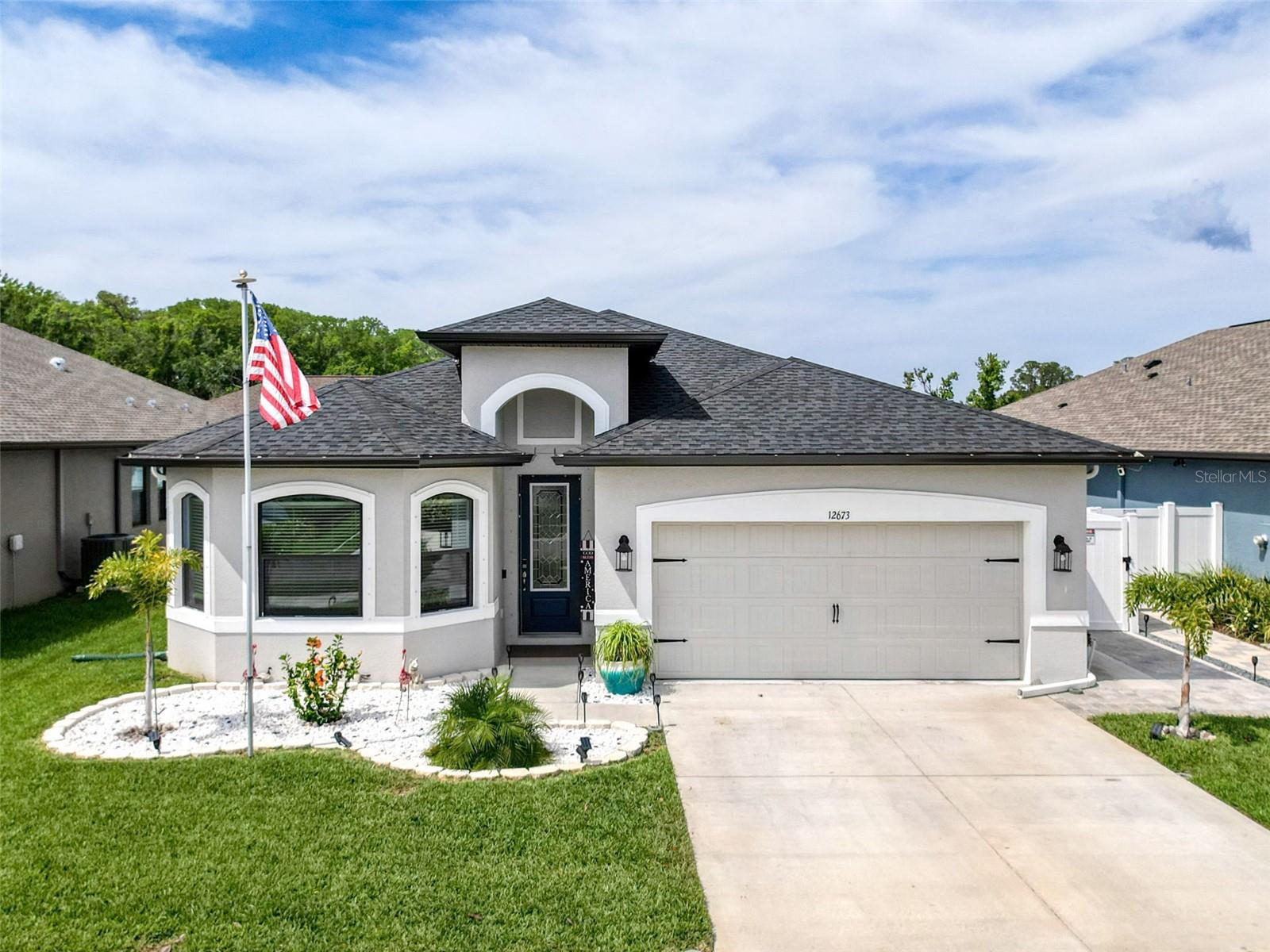
Would you like to sell your home before you purchase this one?
Priced at Only: $500,000
For more Information Call:
Address: 12673 Vander Way, NEW PORT RICHEY, FL 34654
Property Location and Similar Properties
- MLS#: W7874300 ( Residential )
- Street Address: 12673 Vander Way
- Viewed: 3
- Price: $500,000
- Price sqft: $243
- Waterfront: No
- Year Built: 2024
- Bldg sqft: 2056
- Bedrooms: 4
- Total Baths: 3
- Full Baths: 3
- Garage / Parking Spaces: 2
- Days On Market: 15
- Additional Information
- Geolocation: 28.3215 / -82.6058
- County: PASCO
- City: NEW PORT RICHEY
- Zipcode: 34654
- Subdivision: Rose Haven Ph 2
- Provided by: MERIDIAN REAL ESTATE
- Contact: Rikki Mazur, LLC
- 352-585-6317

- DMCA Notice
-
DescriptionWelcome to Rose Haven! Step into life in a semi custom 2024 build by Vitale Homes, featuring one of the neighborhood's most sought after floor plans: The Salerno. With 2,056 sq. ft. of open concept living space, this home is perfect for entertainingwhether its a cozy family dinner or your next holiday gathering. Highlights include: A spacious master suite with dual walk in closets and a walk in shower Three generously sized bedrooms perfect for family, guests, or office space Quartz countertops in the kitchen and bathrooms Luxury vinyl flooring throughout the home for a modern, durable finish Built less than a year ago, this home is truly MOVE IN READY. Enjoy peace of mind with a low cost HOA and the bonus of a completed appraisalthe seller is ready to begin their next chapter, and now you can begin yours! (WASHER & DRYER DO NOT CONVEY WITH THE SALE UNLESS SELLER AND BUYER AGREE TO TERMS!) SELLER IS HIGHLY MOTIVATED !!!
Payment Calculator
- Principal & Interest -
- Property Tax $
- Home Insurance $
- HOA Fees $
- Monthly -
Features
Building and Construction
- Builder Model: Salerno
- Builder Name: Vitale Homes
- Covered Spaces: 0.00
- Exterior Features: Sidewalk
- Flooring: Tile, Vinyl
- Living Area: 2056.00
- Roof: Shingle
Garage and Parking
- Garage Spaces: 2.00
- Open Parking Spaces: 0.00
Eco-Communities
- Water Source: Public
Utilities
- Carport Spaces: 0.00
- Cooling: Central Air
- Heating: Central
- Pets Allowed: Yes
- Sewer: Public Sewer
- Utilities: Cable Available, Electricity Connected, Public, Sewer Connected, Sprinkler Meter, Water Connected
Finance and Tax Information
- Home Owners Association Fee Includes: Cable TV, Pool, Maintenance Grounds
- Home Owners Association Fee: 114.00
- Insurance Expense: 0.00
- Net Operating Income: 0.00
- Other Expense: 0.00
- Tax Year: 2024
Other Features
- Appliances: Cooktop, Dishwasher, Refrigerator, Water Softener
- Association Name: Rose Haven
- Country: US
- Interior Features: Crown Molding, In Wall Pest System, Open Floorplan, Tray Ceiling(s)
- Legal Description: ROSE HAVEN PHASE 2 PB 84 PG 46 LOT 31
- Levels: One
- Area Major: 34654 - New Port Richey
- Occupant Type: Owner
- Parcel Number: 09-25-17-0120-00000-0310
- Possession: Close Of Escrow
- Zoning Code: MPUD
Similar Properties
Nearby Subdivisions
Arborwood At Summertree
Bass Lake Acres
Bass Lake Estates
Baywood Forest
Baywood Meadows Ph 01
Bear Creek Estates
Colony Lakes
Cranes Roost
Crescent Forest
Deerwood At River Ridge
Forest Acres
Frst Pointe
Glem At The River
Golden Acres
Golden Acres Estates
Gracewood At River Ridge
Griffin Park
Griffin Park Sub
Hampton Village At River Ridge
Hidden Lake Estates
Hunt Ridge
Hunters Lake Ph 02
Lake Worrell Acres
Lexington Commons
Moon Lake
Moon Lake Estates
Not In Hernando
Oaks At River Ridge
Osceola Heights
Port Richey Land Co Sub
Reserve At Golden Acres Ph 09
Reserve/golden Acres Ph 3
Reservegolden Acres Ph 3
River Ridge Country Club Ph 04
Rose Haven
Rose Haven Ph 01
Rose Haven Ph 2
Rosewood At River Ridge Ph 03b
Rosewood At River Ridge Ph 1
Ruxton Village
Sabalwood At River Ridge
Sabalwood At River Ridge Ph 01
Summertree
Summertree 01a Ph 01
Summertree Parcel 3b
Summertree Prcl 03a Ph 01
Summertree Prcl 04
Summertree Prcl 3a Ph 02
Summertree Prcl 3b
Tanglewood East
The Oaks At River Ridge
Valley Wood
Waters Edge
Waters Edge 01
Waters Edge 02
Waters Edge 03
Waters Edge 04
Waters Edge Ph 2
Windsor Place At River Ridge
Woods Of River Ridge
Woods River Ridge



