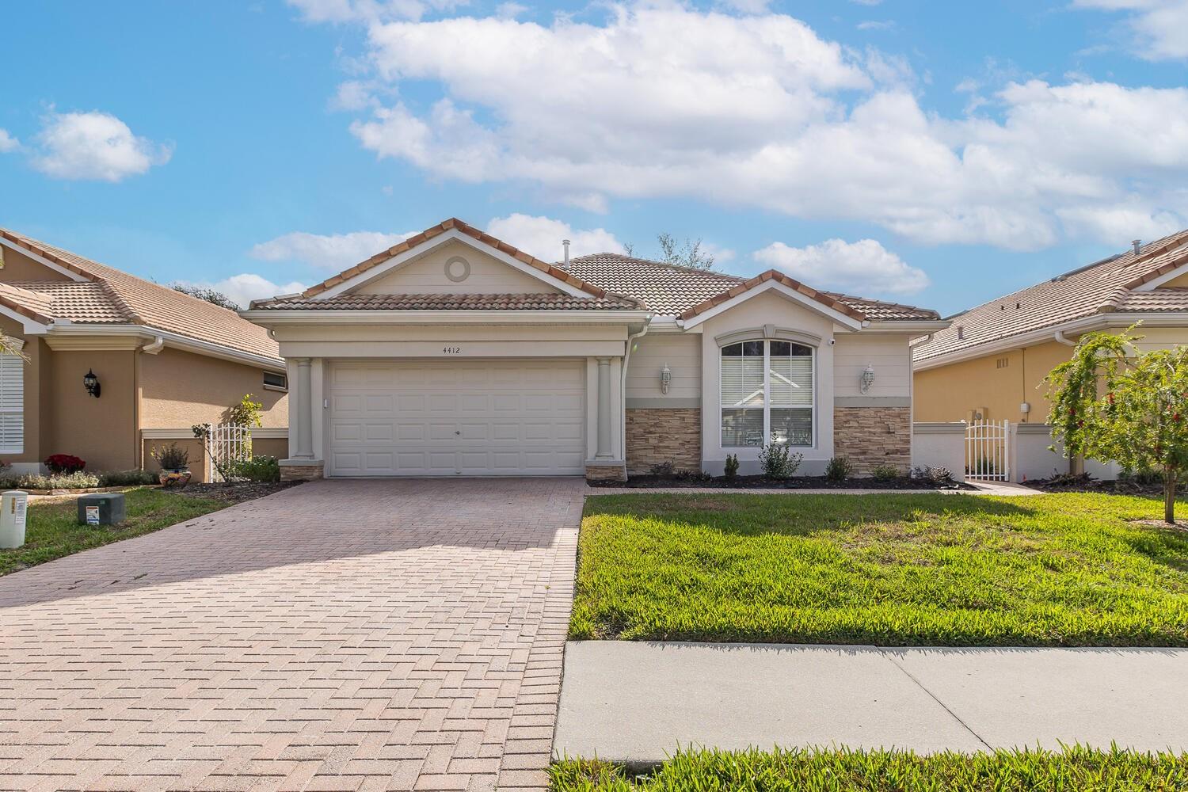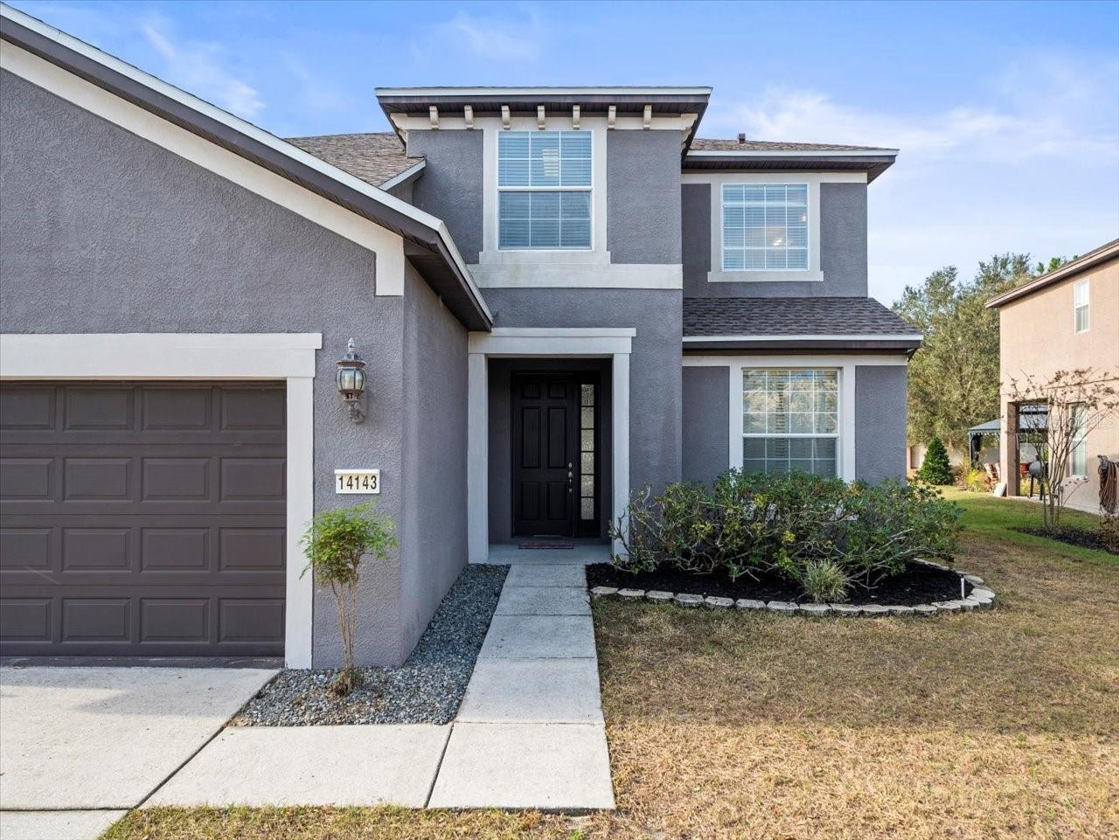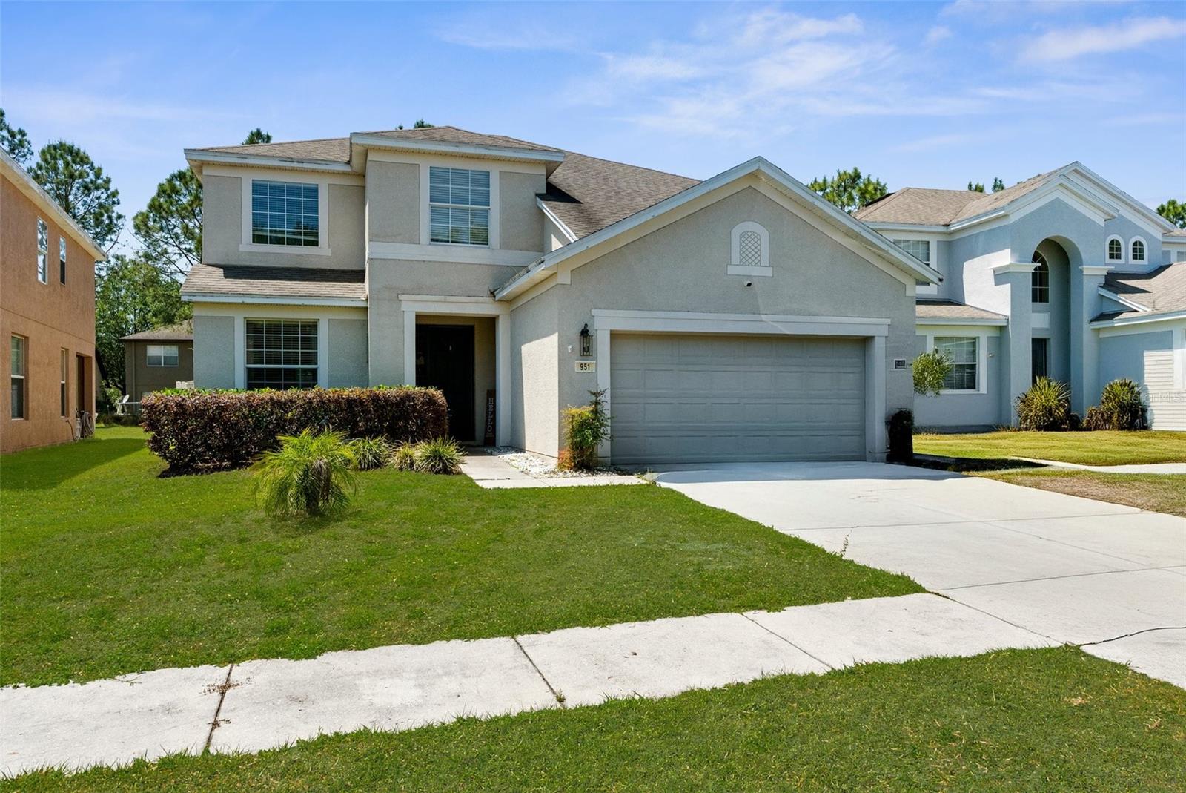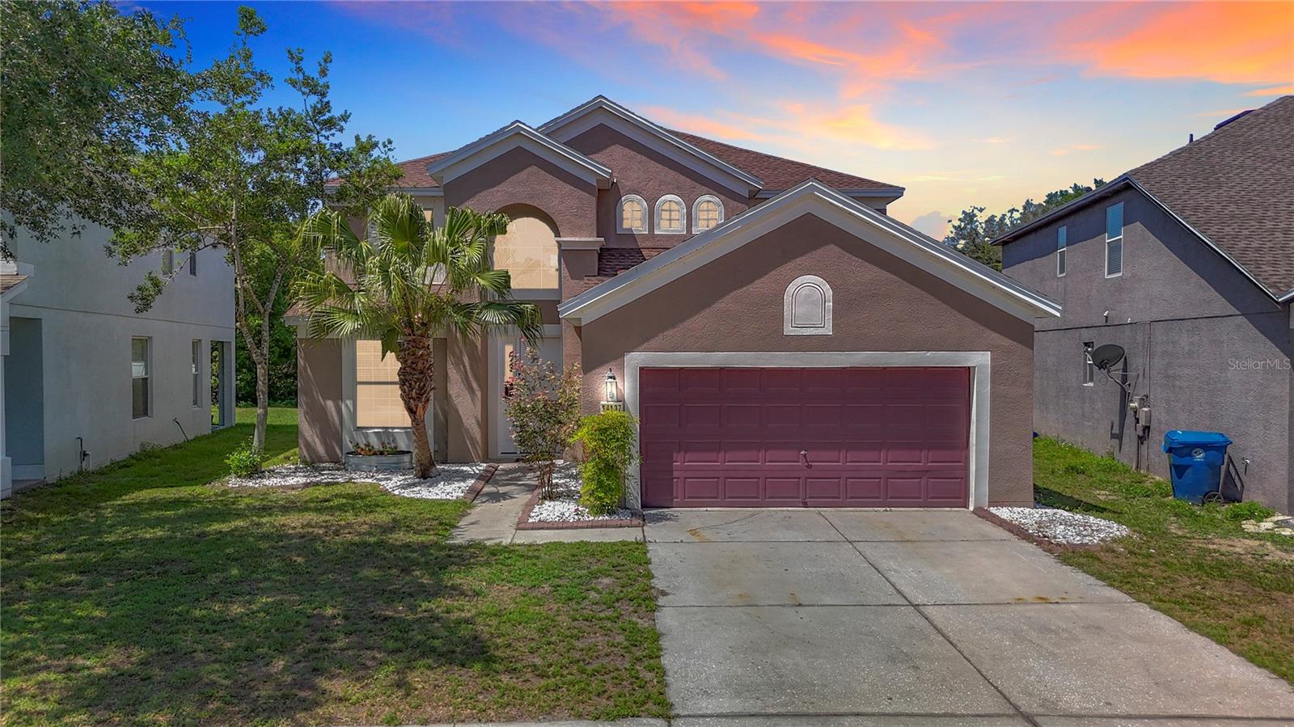4412 Caliquen Drive, BROOKSVILLE, FL 34604
Property Photos

Would you like to sell your home before you purchase this one?
Priced at Only: $309,900
For more Information Call:
Address: 4412 Caliquen Drive, BROOKSVILLE, FL 34604
Property Location and Similar Properties
- MLS#: W7872509 ( Residential )
- Street Address: 4412 Caliquen Drive
- Viewed: 57
- Price: $309,900
- Price sqft: $108
- Waterfront: No
- Year Built: 2007
- Bldg sqft: 2863
- Bedrooms: 3
- Total Baths: 3
- Full Baths: 3
- Garage / Parking Spaces: 2
- Days On Market: 132
- Additional Information
- Geolocation: 28.4991 / -82.4295
- County: HERNANDO
- City: BROOKSVILLE
- Zipcode: 34604
- Middle School: D.S. Parrot
- High School: Hernando
- Provided by: RE/MAX MARKETING SPECIALISTS
- Contact: Steven Jessings
- 352-686-0540

- DMCA Notice
-
DescriptionBeautiful quality built palmwood bimini breeze courtyard home located in hernando counties premier golf course community of hernando oaks! Beautifully paved driveway and private gated walkway lead you to the very desirable open living room and dining room to kitchen styled floorplan. Beautifully tiled living room flooring, soaring vaulted ceilings, large four sliding glass doors and upper accent windows offer lots of natural light. Just to the left is the oversized formal dining room which features pillared entry, beautiful wood laminate flooring, custom built in shelving and additional storage. Prefect for showcasing collectables or your finest dinnerware. Larger kitchen features lots and lots of kitchen cabinetry storage, corian counter top workspace, recessed lighting, tiled backsplash, patio door, larger inside laundry room and a huge walk in pantry. Pillared entry to the oversized primary and en suite features gorgeous custom trayed coffered crown molded ceiling and recessed lighting. Large master bath, huge walk in closet, double vanity sinks with additional cabinetry storage and a larger tiled walk in shower. Larger 2nd and 3rd bedroom offer oversized built in closets, large windows and newer ceiling fans. Both the kitchen family room and primary suite offer easy access to the expansive patio court yard. Lots of open space to design your perfect custom patio. Perfect for family bbq's and entertaining. 4412 caliquen backs to a larger 1 acre open area, great for family actives and pets. Premier golf course and amenities designed by scott pate, the golf course uses native grass species in the rough areas, keeping the area environmentally friendly for native habitat. The back nine in particular provides golfers with a great mix of holes and a feeling of seclusion. The final four holes at hernando oaks are arguably the best finishing holes in tampa.
Payment Calculator
- Principal & Interest -
- Property Tax $
- Home Insurance $
- HOA Fees $
- Monthly -
Features
Building and Construction
- Builder Model: Bimini Breeze
- Builder Name: Palmwood
- Covered Spaces: 0.00
- Exterior Features: French Doors, Rain Gutters, Sidewalk, Sliding Doors, Tennis Court(s)
- Flooring: Carpet, Ceramic Tile, Laminate
- Living Area: 2235.00
- Other Structures: Tennis Court(s)
- Roof: Tile
Land Information
- Lot Features: Landscaped, Level, Near Golf Course, Sidewalk
School Information
- High School: Hernando High
- Middle School: D.S. Parrot Middle
Garage and Parking
- Garage Spaces: 2.00
- Open Parking Spaces: 0.00
- Parking Features: Driveway, Garage Door Opener
Eco-Communities
- Water Source: Public
Utilities
- Carport Spaces: 0.00
- Cooling: Central Air
- Heating: Central, Electric, Natural Gas, Heat Pump
- Pets Allowed: Yes
- Sewer: Public Sewer
- Utilities: BB/HS Internet Available, Cable Available, Electricity Connected, Natural Gas Connected, Phone Available, Sewer Connected, Underground Utilities, Water Connected
Amenities
- Association Amenities: Golf Course, Pickleball Court(s), Tennis Court(s)
Finance and Tax Information
- Home Owners Association Fee Includes: Security
- Home Owners Association Fee: 333.00
- Insurance Expense: 0.00
- Net Operating Income: 0.00
- Other Expense: 0.00
- Tax Year: 2024
Other Features
- Appliances: Dishwasher, Disposal, Microwave, Range, Refrigerator
- Association Name: Qualified Property Management
- Association Phone: 9877) 869-9700
- Country: US
- Furnished: Unfurnished
- Interior Features: Built-in Features, Cathedral Ceiling(s), Ceiling Fans(s), Coffered Ceiling(s), Crown Molding, Eat-in Kitchen, High Ceilings, Living Room/Dining Room Combo, Open Floorplan, Primary Bedroom Main Floor, Solid Surface Counters, Split Bedroom, Thermostat, Tray Ceiling(s), Vaulted Ceiling(s), Walk-In Closet(s), Window Treatments
- Legal Description: HERNANDO OAKS PH 1 LOT 177
- Levels: One
- Area Major: 34604 - Brooksville/Masaryktown/Spring Hill
- Occupant Type: Vacant
- Parcel Number: R08-223-19-2431-0000-1770
- Possession: Close Of Escrow
- Style: Courtyard
- View: Park/Greenbelt
- Views: 57
- Zoning Code: PDP
Similar Properties
Nearby Subdivisions
Ac Ayers Rdwisconpkwy Eac04
Acerage
Acreage
Brooksville Gardens
Deerfield Estate Ph 3 4
Deerfield Estate Ph 3 & 4
Deerfield Estate Ph 5
Deerfield Estates
Glen Raven Phase 1
Hernando Oaks Ph 1
Hernando Oaks Ph 1a
Hernando Oaks Ph 2
Hernando Oaks Ph 3
Hernando Oaks Phase 3
Hidden Oaks Class 1 Sub
Masaryktown
N/a
Not In Hernando
Not On List
Oakwood Acres
Potterfield Gdn Ac Jj 1st Add
Quail Meadows Phase 1
Sea Gate Village
Seagate Village
Silver Ridge
Springwood Estate
Springwood Estates
Springwood Estates Unit Ii
Suncoast Lndg Ph 1
Tangerine Estates
Trails At Rivard Ph 1 2 6
Trails At Rivard Ph 1, 2 & 6
Trails At Rivard Ph 12 6
Trails At Rivard Phs 1,2 And 6
Trillium Village A
Trillium Village B
Trillium Village C
Trillium Village C Ph 1
Trillium Village C Ph 2a
Trillium Village D
Trillium Village E
Trillium Village E Ph 1
Trillium Village E Ph 2





































































