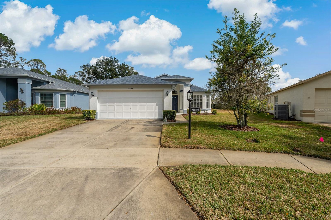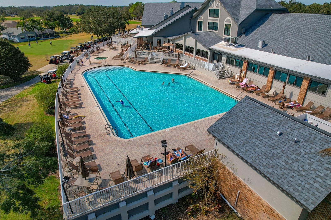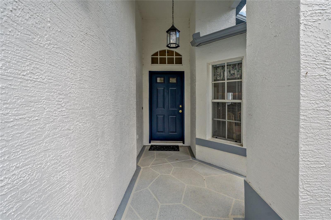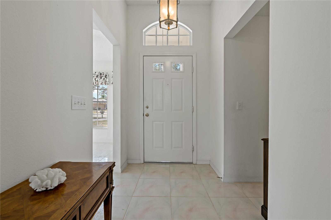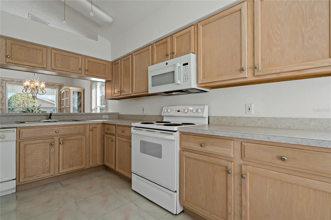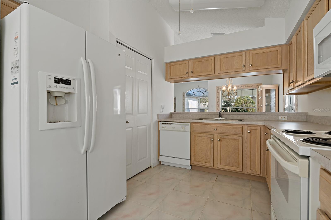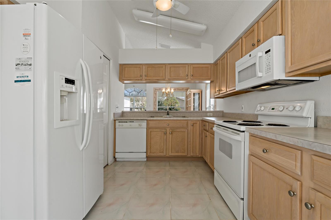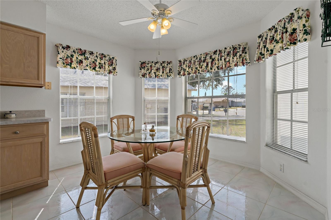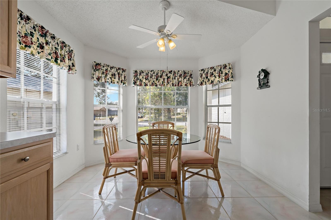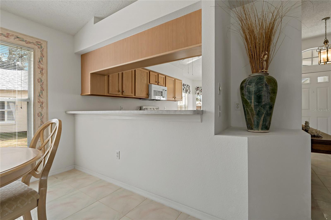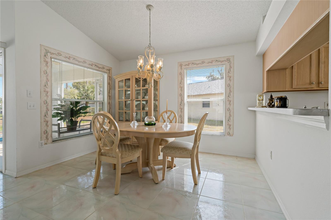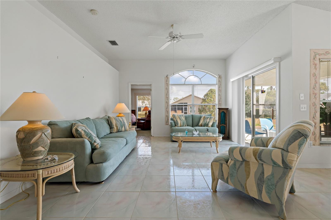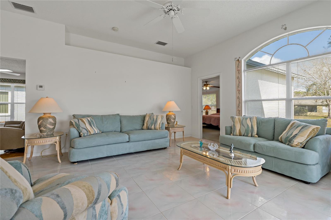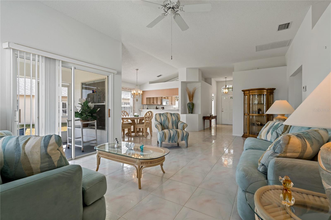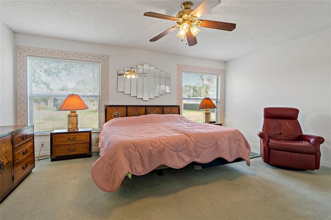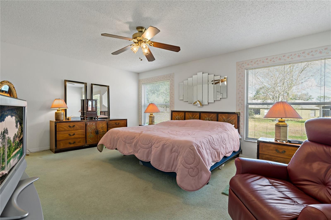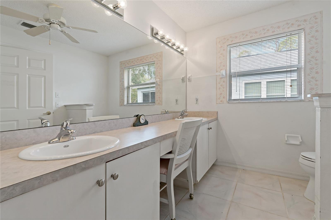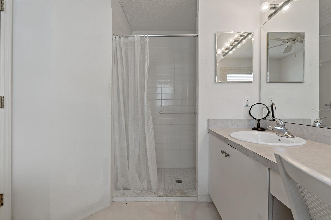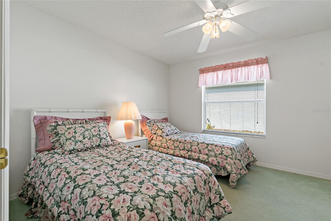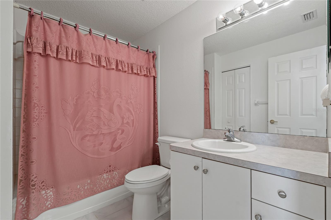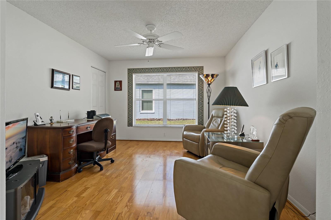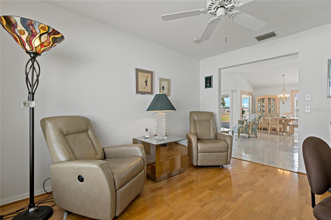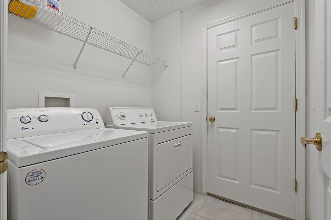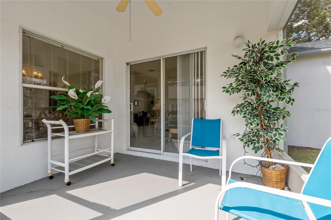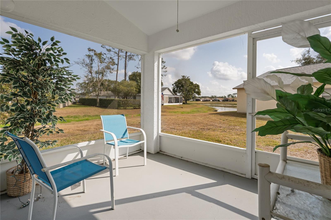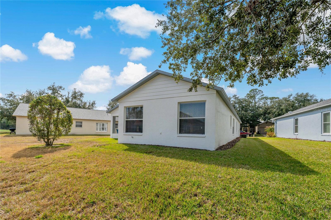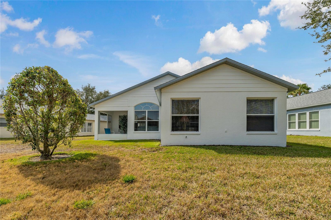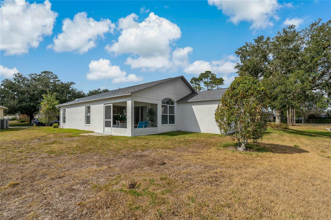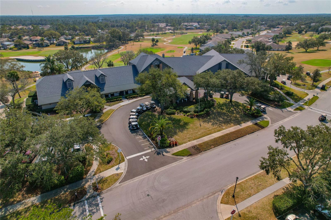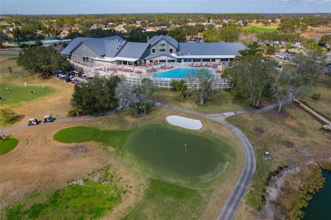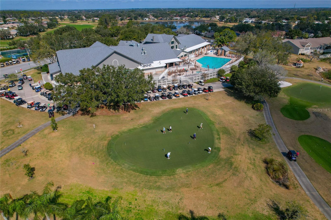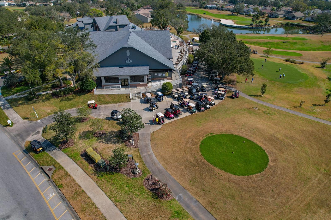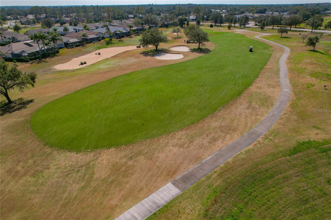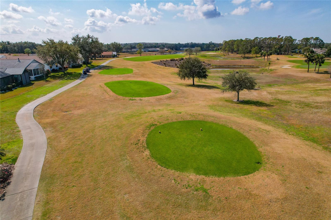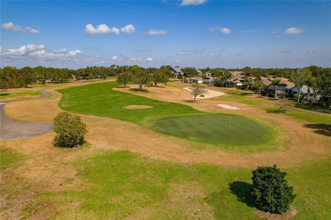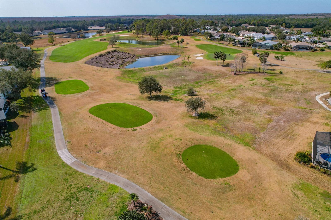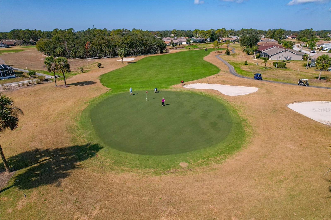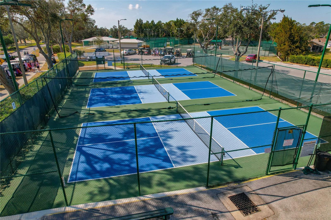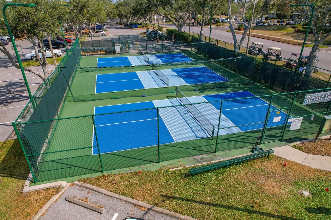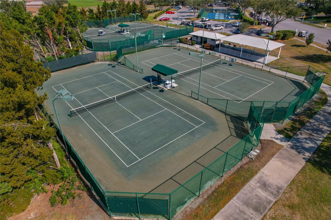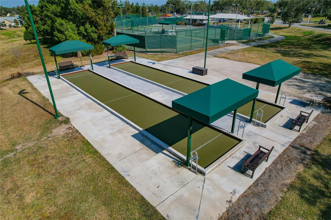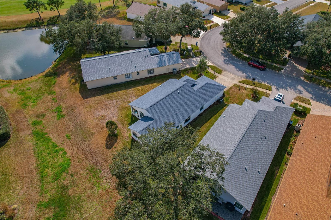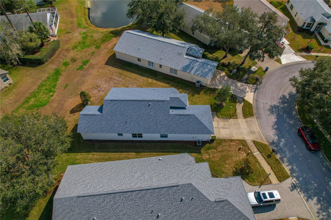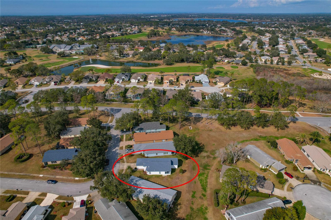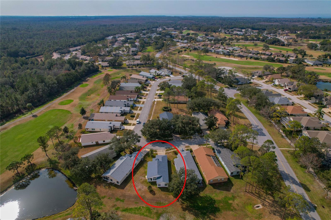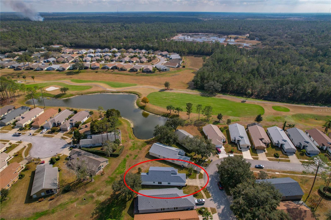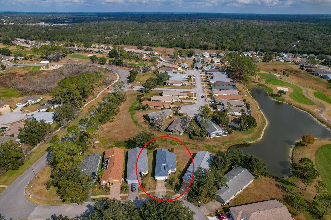11744 Wheatfield Loop, HUDSON, FL 34667
Property Photos
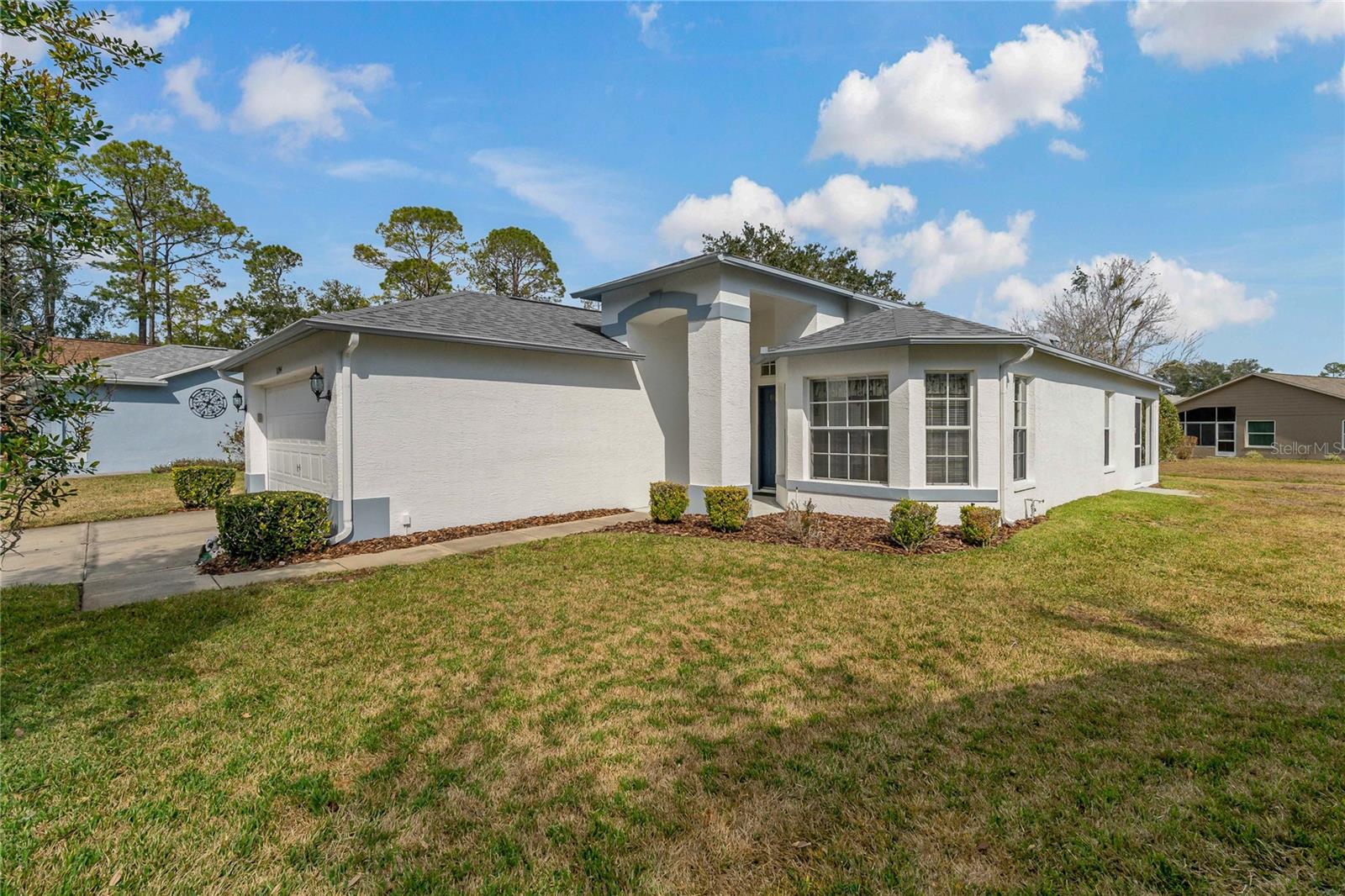
Would you like to sell your home before you purchase this one?
Priced at Only: $269,900
For more Information Call:
Address: 11744 Wheatfield Loop, HUDSON, FL 34667
Property Location and Similar Properties
- MLS#: W7872121 ( Residential )
- Street Address: 11744 Wheatfield Loop
- Viewed: 81
- Price: $269,900
- Price sqft: $126
- Waterfront: No
- Year Built: 2001
- Bldg sqft: 2135
- Bedrooms: 2
- Total Baths: 2
- Full Baths: 2
- Days On Market: 153
- Additional Information
- Geolocation: 28.4224 / -82.6214
- County: PASCO
- City: HUDSON
- Zipcode: 34667
- Subdivision: Heritage Pines Village 17

- DMCA Notice
-
Description"Huge Price Improvement 5 20 25 Proudly presenting 11744 Wheatfield Loop, located in the distinguished 55+ community of Heritage Pines. Enjoy Maintenance Free Living that includes lawn mowing, weeding, trimming along with irrigation and exterior painting every 7 8 years. This home was painted and reroofed both in (2021) Impeccably maintained 2 Bedroom, Den/Study can be used as a third bedroom, 2 Bath residence is bathed in natural light, enhancing the warm ambiance of its spacious interiors. The home features elegant bay windows in the kitchen area, offering serene views and an ideal setting for meal preparation and entertaining, complemented by abundant counter space. The living areas boast ceramic tile and wood flooring for effortless upkeep, accented with unique ledges perfect for showcasing art and collectibles. The master suite is a true retreat, complete with an en suite bathroom featuring dual sinks and an expansive window that invites the outdoors in. Additional conveniences include an internal laundry room strategically located off the two car attached garage. Nature enthusiasts will appreciate the screened lanai, providing tranquil views of the pond and expansive backyardample space to accommodate patio furniture for added living space throughout the year. Residents of this 24/7 Guard/Gated enclave enjoy access to premium amenities such as Community Pool, Golf, Tennis, Pickleball courts, and a Clubhouse that hosts regular events, holiday parties, and social gatherings at the community restaurant and bar. Situated near local beaches, dining, entertainment, shopping, and within proximity to two airportsTIA and PIE, this home offers both luxury and convenience. Low HOA includes Lawn & Landscaping mowing / weeding & trimming, Irrigation (reclaimed water) & Irrigation Maintenance, Turf Maintenance Pest control & fertilization for lawn, Mulch Yearly, Exterior Painting every 7 8 Years Next Village Painting is scheduled for 2028, Basic Cable & Internet is Included Schedule your viewing today to experience the unparalleled lifestyle awaiting at 11744 Wheatfield Loop. You will not be disappointed.
Payment Calculator
- Principal & Interest -
- Property Tax $
- Home Insurance $
- HOA Fees $
- Monthly -
Features
Building and Construction
- Builder Model: Stratford V
- Covered Spaces: 0.00
- Exterior Features: Rain Gutters, Sidewalk, Sliding Doors
- Flooring: Carpet, Ceramic Tile, Wood
- Living Area: 1591.00
- Roof: Shingle
Land Information
- Lot Features: Landscaped, Near Golf Course, Sidewalk, Paved
Garage and Parking
- Garage Spaces: 2.00
- Open Parking Spaces: 0.00
- Parking Features: Driveway
Eco-Communities
- Water Source: Public
Utilities
- Carport Spaces: 0.00
- Cooling: Central Air
- Heating: Central, Electric, Heat Pump
- Pets Allowed: Cats OK, Dogs OK
- Sewer: Public Sewer
- Utilities: Cable Available, Electricity Connected, Phone Available, Sewer Connected, Water Connected
Amenities
- Association Amenities: Clubhouse, Gated, Golf Course, Maintenance, Pickleball Court(s), Pool, Security, Tennis Court(s)
Finance and Tax Information
- Home Owners Association Fee Includes: Guard - 24 Hour, Cable TV, Pool, Escrow Reserves Fund, Internet, Maintenance Structure, Maintenance Grounds, Other
- Home Owners Association Fee: 168.00
- Insurance Expense: 0.00
- Net Operating Income: 0.00
- Other Expense: 0.00
- Tax Year: 2024
Other Features
- Appliances: Dishwasher, Disposal, Dryer, Electric Water Heater, Microwave, Range, Refrigerator, Washer
- Association Name: Herb Hurley
- Association Phone: 727-861-7784 119
- Country: US
- Interior Features: Ceiling Fans(s), Window Treatments
- Legal Description: HERITAGE PINES VILLAGE 17 PB 40 PG 053 LOT 17 OR 4549 PG 1756
- Levels: One
- Area Major: 34667 - Hudson/Bayonet Point/Port Richey
- Occupant Type: Vacant
- Parcel Number: 17-24-05-013.0-000.00-017.0
- Possession: Close Of Escrow
- Style: Ranch
- View: Water
- Views: 81
- Zoning Code: MPUD
Nearby Subdivisions



