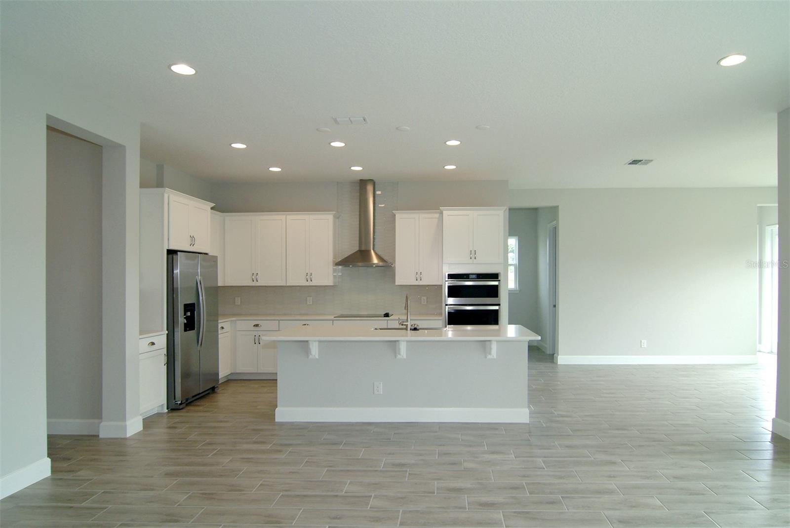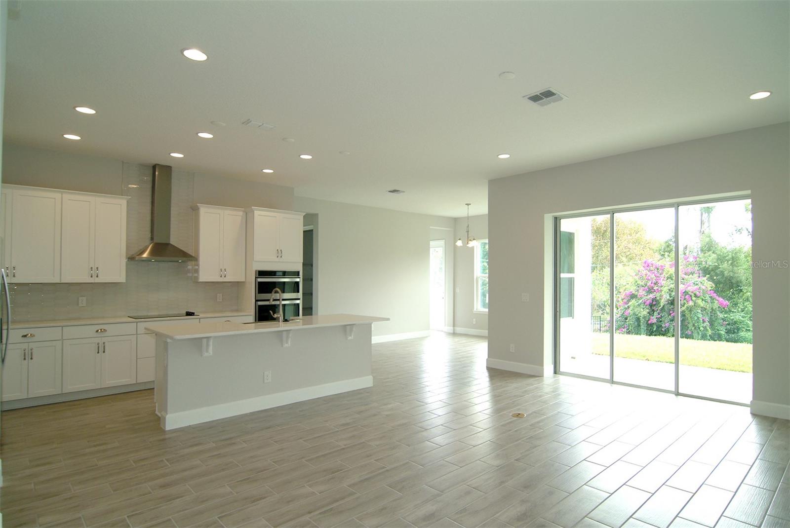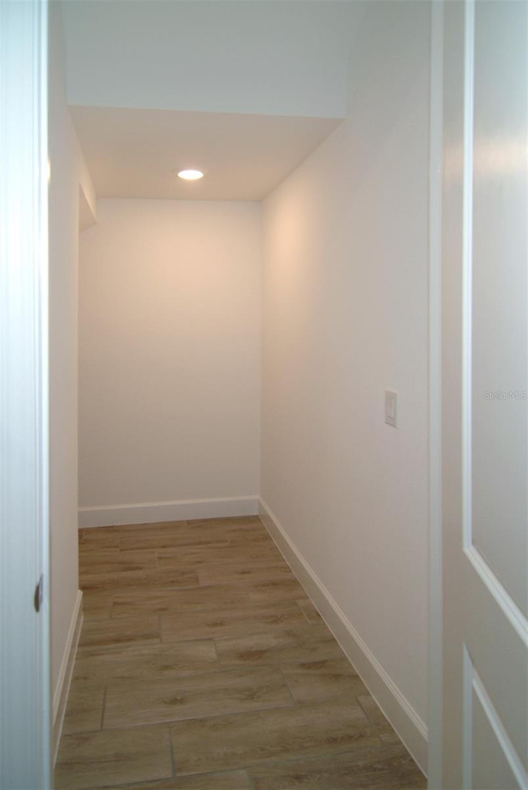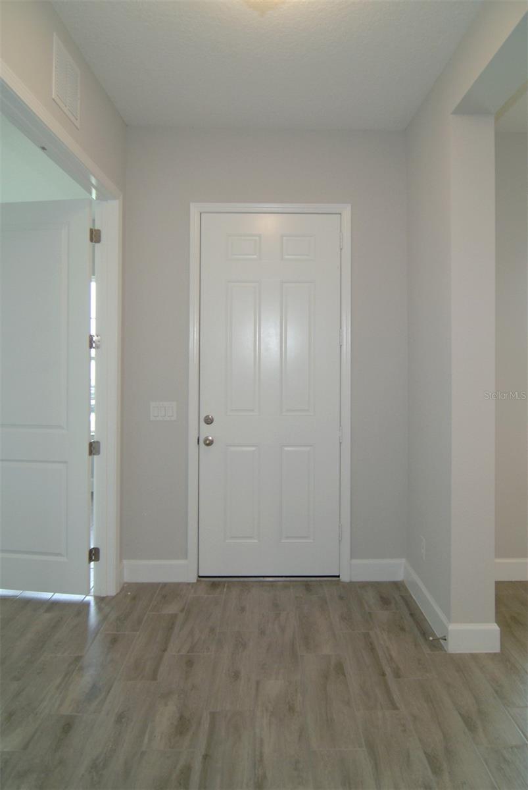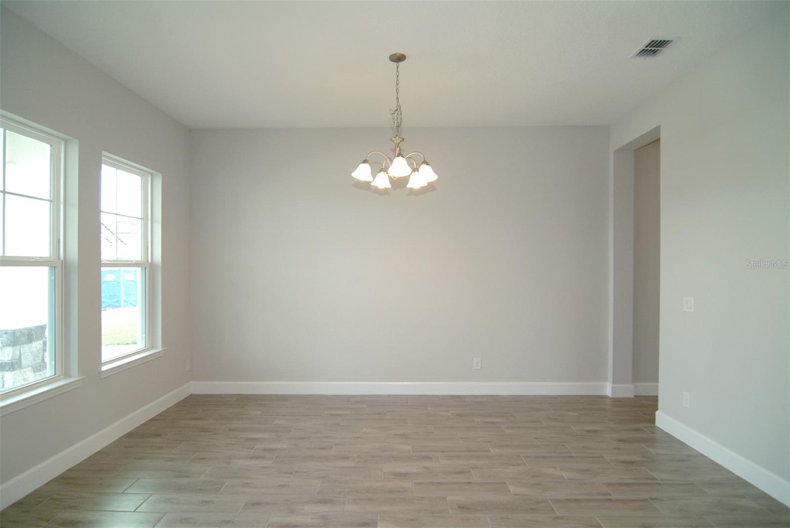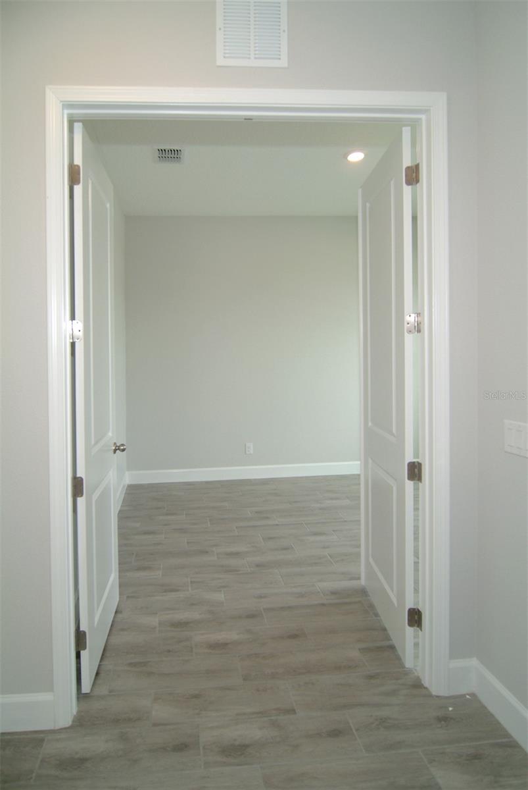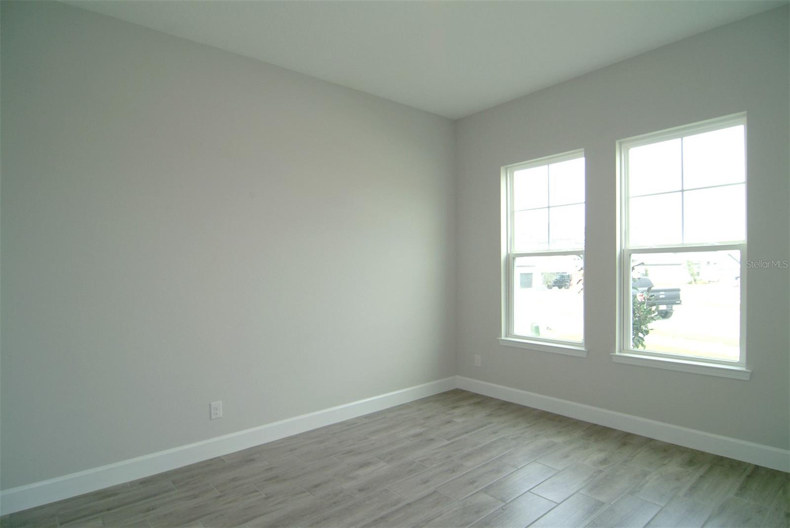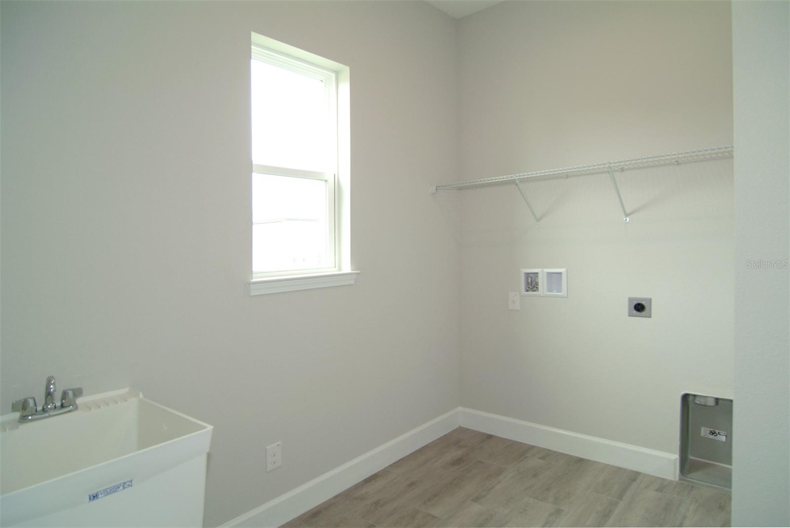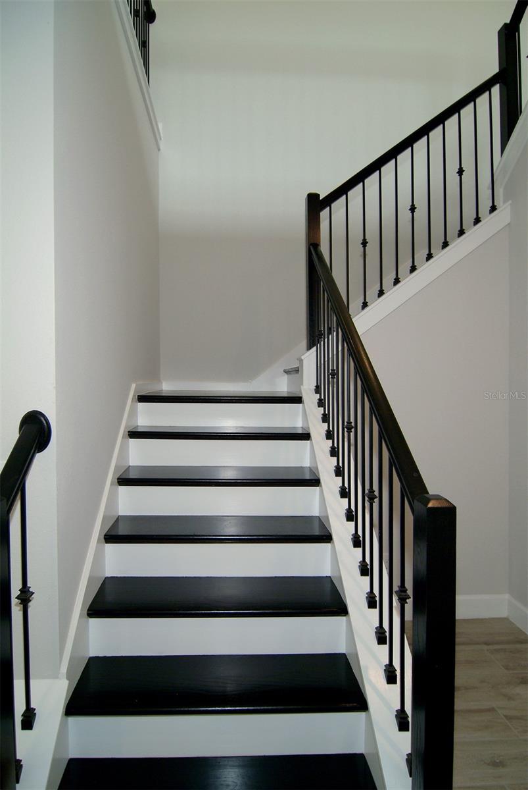17409 Crisp Apple Lane, LAND O LAKES, FL 34638
Property Photos
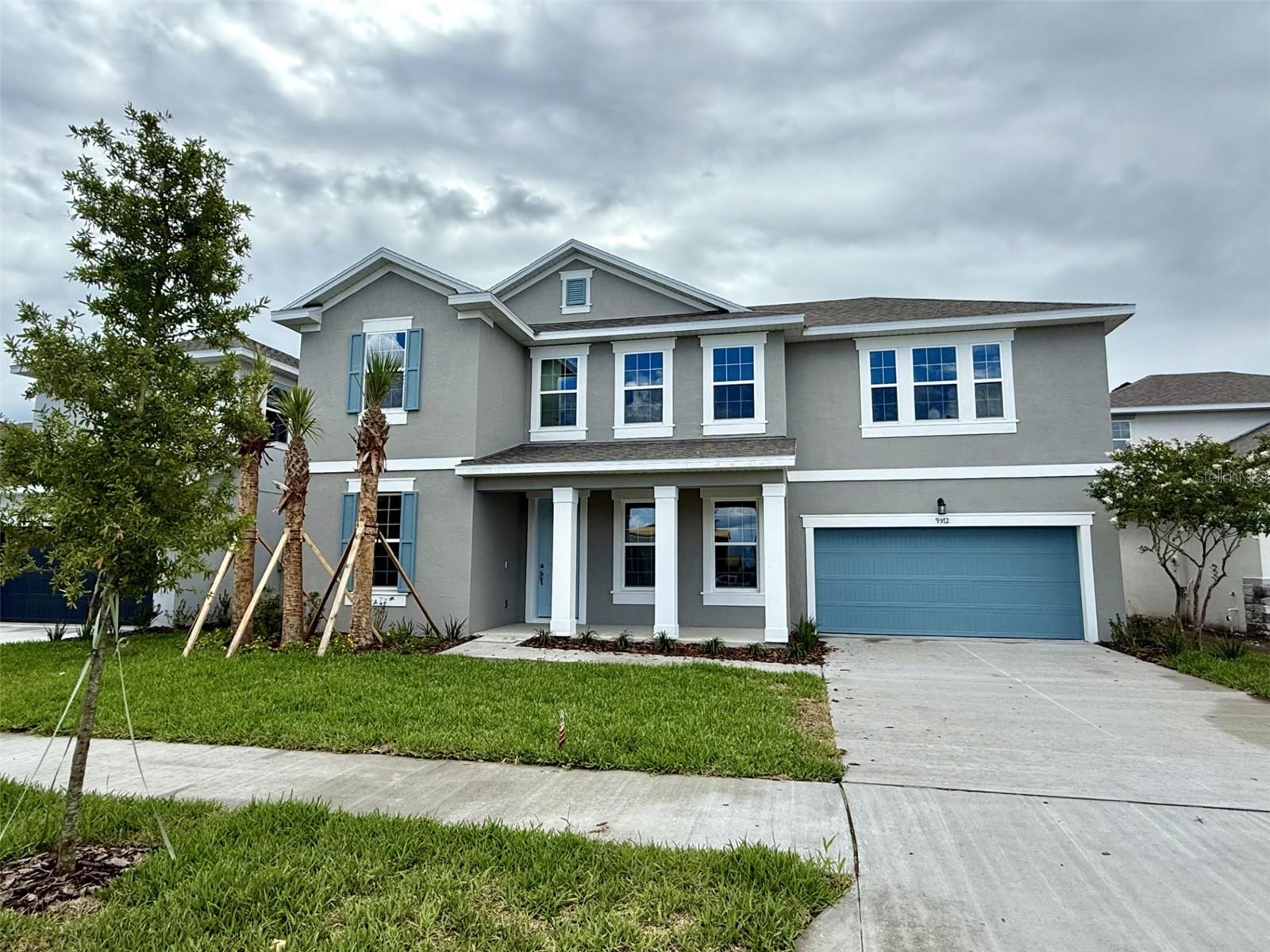
Would you like to sell your home before you purchase this one?
Priced at Only: $777,288
For more Information Call:
Address: 17409 Crisp Apple Lane, LAND O LAKES, FL 34638
Property Location and Similar Properties
- MLS#: G5101118 ( Residential )
- Street Address: 17409 Crisp Apple Lane
- Viewed: 65
- Price: $777,288
- Price sqft: $175
- Waterfront: Yes
- Wateraccess: Yes
- Waterfront Type: Lagoon
- Year Built: 2025
- Bldg sqft: 4433
- Bedrooms: 6
- Total Baths: 4
- Full Baths: 3
- 1/2 Baths: 1
- Garage / Parking Spaces: 2
- Days On Market: 11
- Additional Information
- Geolocation: 28.297 / -82.5283
- County: PASCO
- City: LAND O LAKES
- Zipcode: 34638
- Subdivision: Angeline
- Elementary School: Mary Giella
- Middle School: Crews Lake
- High School: Hudson
- Provided by: OLYMPUS EXECUTIVE REALTY INC
- Contact: Nancy Pruitt, PA
- 407-469-0090

- DMCA Notice
-
DescriptionUnder Construction. Ellington floor plan, ready OCT 2025 home that perfectly blends comfort, style, and thoughtful design. With 6 spacious bedrooms, 4 full bathrooms, and a tandem third car garage, this home offers ample space for everything and everyone. Nestled on a premium conservation view homesite, enjoy peaceful natural scenery right in your spacious backyardperfect for relaxing or entertaining. Step outside to the covered lanai, seamlessly connected to the great room through a stunning 12 foot x 8 foot oversized sliding glass door, allowing natural light to pour in and offering a true indoor outdoor lifestyle. Inside, you'll find high end finishes throughout, starting with 9'4" ceilings on the first floor and 9' ceilings on the second floor, giving the home a bright and open feel. Elegant 8' interior doors and 5.25" baseboards add a refined touch throughout. The first floor primary suite is privately tucked away in the back of the home and features tranquil backyard views, a tray ceiling, two large walk in closets, and a luxurious ensuite bathroom complete with an extended walk in shower for a spa like experience. The heart of the home is the gourmet kitchen, which will impress any chef with its classic white cabinets with crown molding, quartz countertops, top of the line appliances, and under cabinet LED lighting. The open concept layout flows into the dining and living areas, all enhanced by beautiful hardwood inspired flooring thats as durable as it is stylish. This exceptional home truly has it allspace, luxury finishes, a serene setting, and immediate availability. Dont miss your chance to make this Ellington floor plan your forever home
Payment Calculator
- Principal & Interest -
- Property Tax $
- Home Insurance $
- HOA Fees $
- Monthly -
Features
Building and Construction
- Builder Model: ELLINGTON
- Builder Name: DREAM FINDERS HOMES
- Covered Spaces: 0.00
- Exterior Features: Sidewalk, Sliding Doors
- Flooring: Carpet, Tile
- Living Area: 3550.00
- Roof: Shingle
Property Information
- Property Condition: Under Construction
Land Information
- Lot Features: Cleared, City Limits, Level, Sidewalk, Paved
School Information
- High School: Hudson High-PO
- Middle School: Crews Lake Middle-PO
- School Elementary: Mary Giella Elementary-PO
Garage and Parking
- Garage Spaces: 2.00
- Open Parking Spaces: 0.00
- Parking Features: Driveway, Garage Door Opener, Tandem
Eco-Communities
- Water Source: Public
Utilities
- Carport Spaces: 0.00
- Cooling: Central Air
- Heating: Central, Heat Pump
- Pets Allowed: Yes
- Sewer: Public Sewer
- Utilities: BB/HS Internet Available, Cable Available, Electricity Available, Natural Gas Available, Public, Sewer Available, Sewer Connected, Underground Utilities
Amenities
- Association Amenities: Fence Restrictions, Playground
Finance and Tax Information
- Home Owners Association Fee Includes: Other
- Home Owners Association Fee: 108.00
- Insurance Expense: 0.00
- Net Operating Income: 0.00
- Other Expense: 0.00
- Tax Year: 2023
Other Features
- Appliances: Dishwasher, Disposal, Microwave, Range
- Association Name: Metro
- Association Phone: Anna
- Country: US
- Furnished: Unfurnished
- Interior Features: Open Floorplan, Primary Bedroom Main Floor, Split Bedroom, Stone Counters, Thermostat
- Legal Description: ANGELINE PHASE 4F PB 94 PG 093 LOT 909
- Levels: Two
- Area Major: 34638 - Land O Lakes
- Occupant Type: Vacant
- Parcel Number: 20-25-18-0010-00000-9090
- Possession: Close Of Escrow
- Style: Traditional
- Views: 65
- Zoning Code: PUD
Nearby Subdivisions
Angeline
Angeline -active Adult
Angeline Active Adult
Angeline Ph 1a 1b 1c 1d
Angeline Ph 1a 1b 1c & 1d
Angus Valley
Arden Preserve
Asbel Creek
Asbel Creek Ph 04
Asbel Crk Ph 2
Asbel Estates
Ballantrae Village
Ballantrae Village 03a 03b
Ballantrae Village 05
Ballantrae Village 06
Ballantrae Village 2a
Ballantrae Villages 3a 3b
Ballastone
Bexley
Bexley South 4-4 & North 3-1 P
Bexley South 44 North 31 P
Bexley South Pcl 3 Ph 1
Bexley South Ph 2a
Bexley South Ph 3b Prcl 4
Bexley South Prcl 3 Ph 1
Bexley South Prcl 4 Ph 1
Bexley South Prcl 4 Ph 28
Bexley South Prcl 4 Ph 2a
Bexley South Prcl 4 Ph 2b
Bexley South Prcl 4 Ph 3b
Concord Station
Concord Station Ph 01
Concord Station Ph 04
Concord Station Ph 2
Concord Station Ph 2 Un C
Concord Station Ph 2 Un C Rep
Concord Station Ph 5
Concord Station Phase 2
Concord Stn Ph 02 04 Un A C
Concord Stn Ph 2 Un A Sec 3
Concord Stn Ph 2 Uns A B Sec
Concord Stn Ph 3 Un A1 A2 B
Concord Stn Ph 5 Uns A1 A2
Concord Stn Ph 5 Uns A1 & A2
Cypress Preserve
Cypress Preserve E Ph 2b 1 2
Cypress Preserve E Ph 2b 1 & 2
Cypress Preserve Ph 1a
Cypress Preserve Ph 2b 1 2b
Cypress Preserve Ph 3a 4a
Cypress Preserve Ph 3b 2b 3
Cypress Preserve Ph 3c
Deerbrook
Del Webb Bexley
Del Webb Bexley Ph 1
Del Webb Bexley Ph 2
Del Webb Bexley Ph 3a
Del Webb Bexley Ph 3b
Del Webb Bexley Ph 4
Devonwood Residential
Grovewood Estates
Hwy Lake Estates
Ivelmar Estates
Lake Marjorie Estates
Lake Sharon Estates
Lake Talia Ph 01
Lake Talia Ph 02
Lake Talia Ph 1
Lake Thomas Pointe
Lakeshore Ranch Ph 1
Lakeshore Ranch Ph I
Medly Angeline
Mitchell Road
Non Sub
Not In Hernando
Not On List
Oakstead
Oakstead Prcl 02
Oakstead Prcl 05
Oakstead Prcl 06
Oakstead Prcl 06 Unit 01 Prcl
Oakstead Prcl 08
Oakstead Prcl 10
Pasco Sunset Lakes
Pine Glen
Preserve At Lake Thomas 02
Riverstone
Stonegate Ph 01
Stonegate Ph 2
Suncoast Lakes Ph 01
Suncoast Lakes Ph 03
Suncoast Mdws Increment 1
Suncoast Meadows Increment 02
Suncoast Point Vlgs 1a & 1b
Suncoast Pointe Villages 1a 1
Suncoast Pointe Villages 2a 2b
The Preserve At Lake Thomas
Tierra Del Sol
Tierra Del Sol Ph 01
Tierra Del Sol Ph 02
Tierra Del Sol Ph 2
Tract 4
Whispering Pines
Whispering Pines Ph 2
Whispering Pines Ph 3



